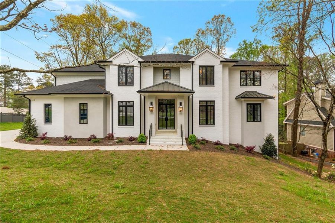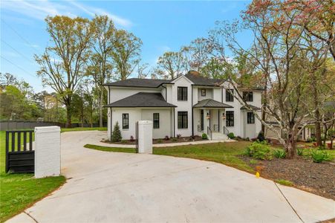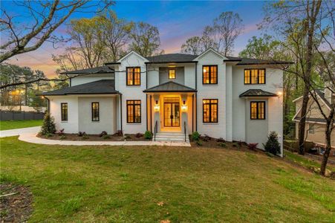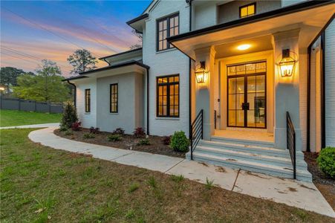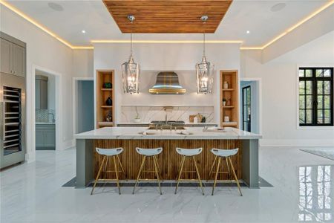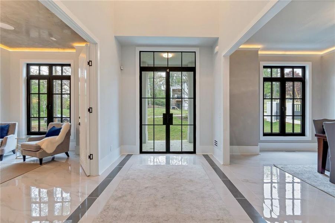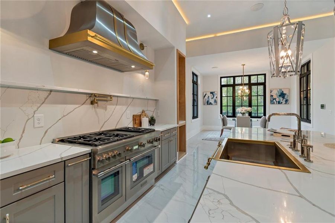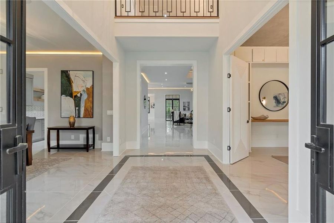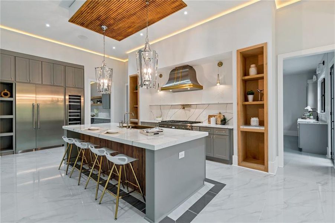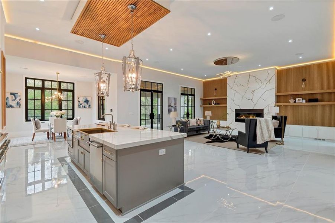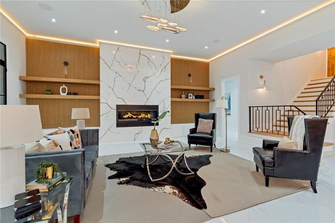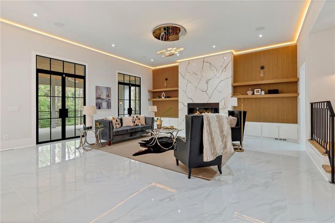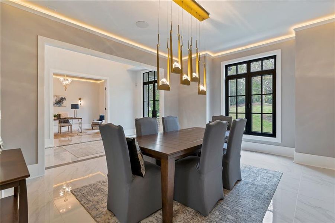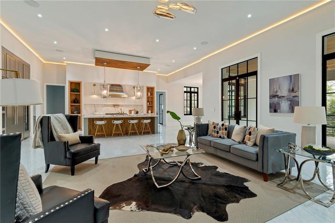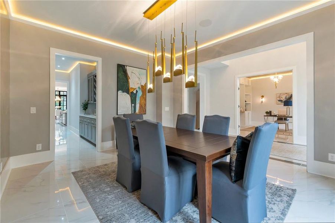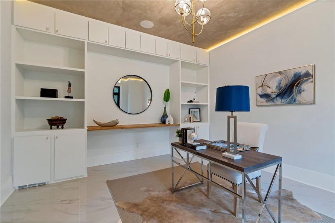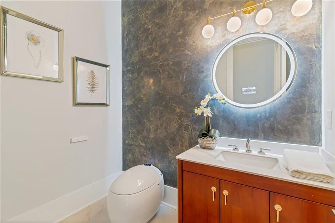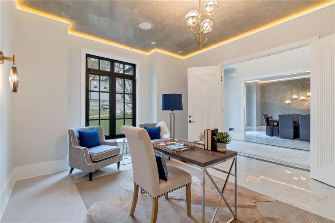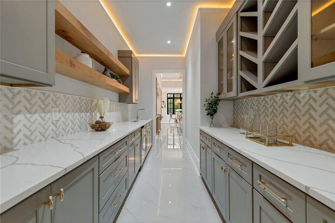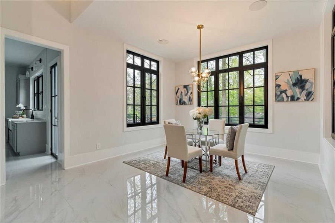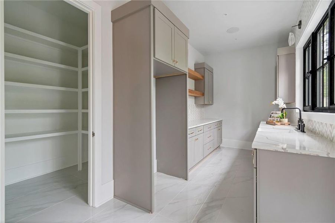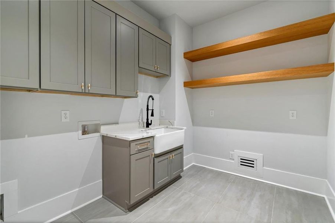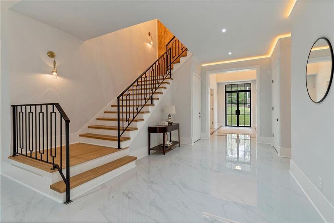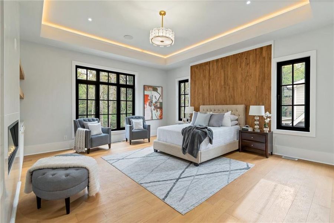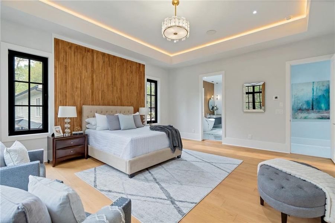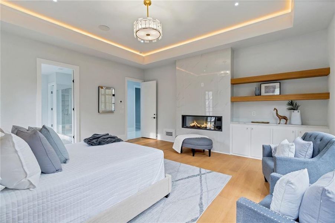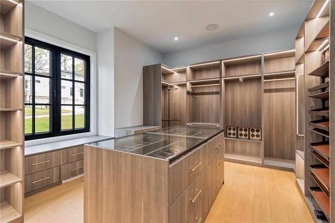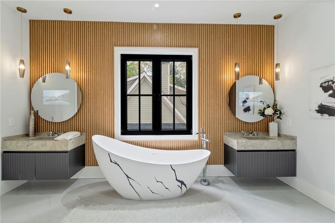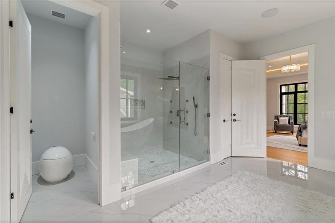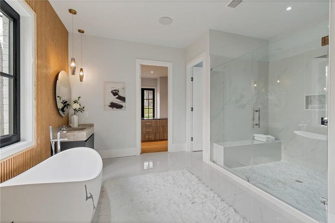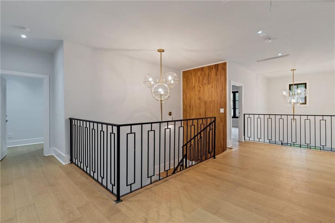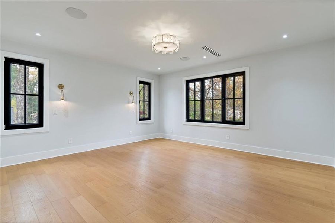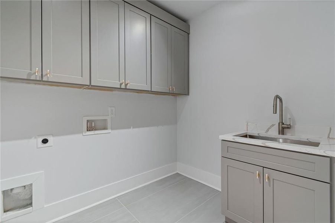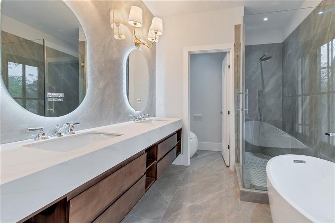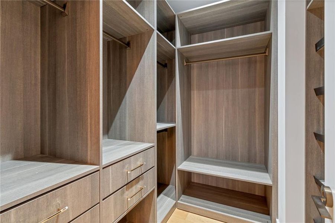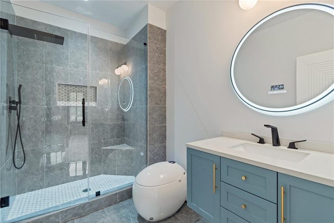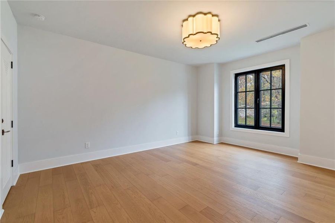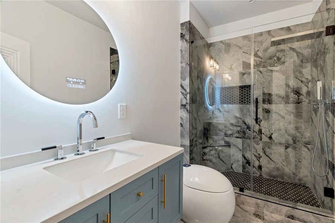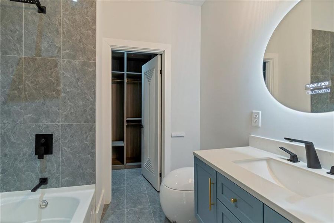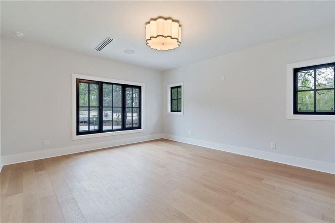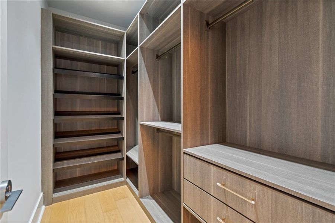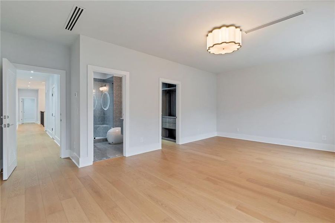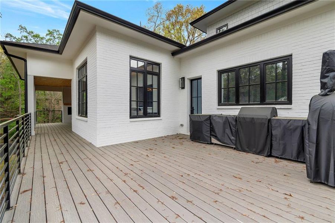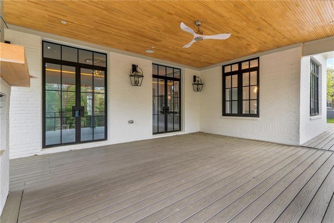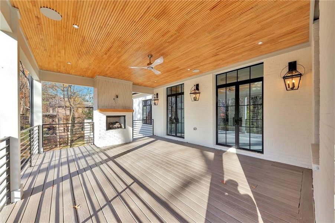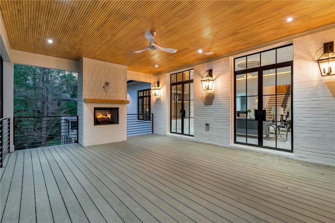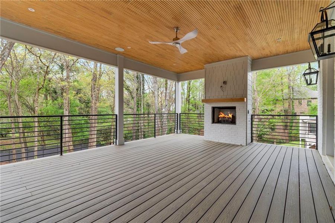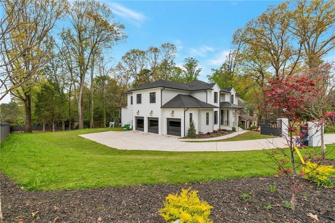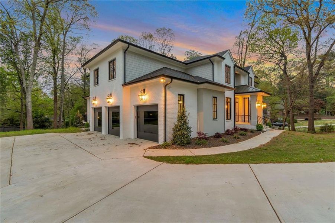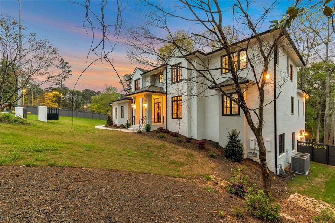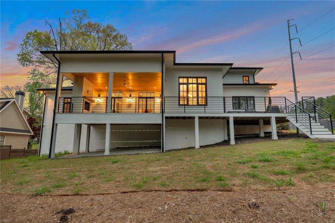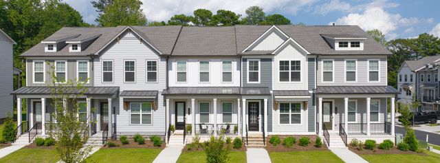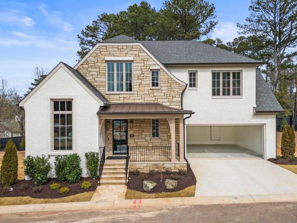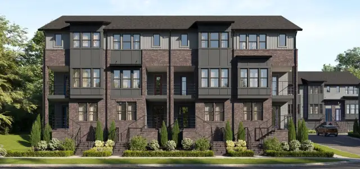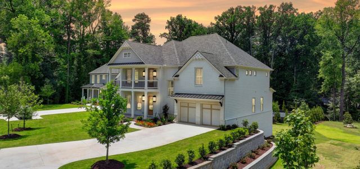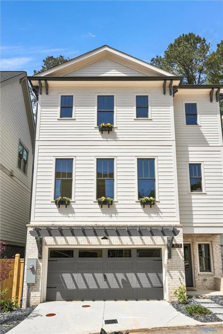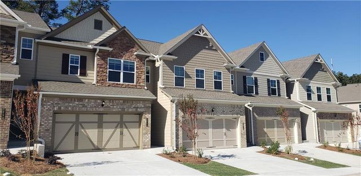Move-in Ready
$2,579,995
3968 Ashford Dunwoody, Brookhaven, GA 30319
5 bd · 5.5 ba · 2 stories · 9,250 sqft
$2,579,995
Home Highlights
Garage
Walk-In Closet
Primary Bedroom Downstairs
Porch
Primary Bedroom On Main
Central Air
Dishwasher
Microwave Oven
Composition Roofing
Fireplace
Kitchen
Electricity Available
Refrigerator
Water Heater
Ceiling-High
Home Description
A custom-built 9,250 square feet of space new construction home, with 5 beds, 5.5 baths sitting on a large almost AN ACRE lot in the heart of the city! with a welcoming timeless grand porch, custom glass & steel 3 car garage doors. This home has ultra-high-end finishes with natural light beaming through the oversized windows, excellent floor plan with ELEVATOR SHAFT included, Soaring 22-FT ceilings Foyer, 12FT Ceiling in large family room, a state-of-the-art kitchen with a breakfast area, Scullery, formal dining. Check out the modern interiors with natural stones, rope light ceilings, floor-to-ceiling venetian wall plastering in the dining, living room, office and powder room, Heated tiled floor in the living room and primary suite bathroom, Lutron Switches, Modern steel glass doors, 3 fireplaces, Central Vacuum, Smart toilet throughout entire home, 2 Primary suites one on Main and the Second floor has 4 beds, including a 2nd Primary suite plus a theatre room/office/den. white oak floors, high ceilings, large backyard with a summer kitchen on a supersize deck. Professionally landscaped yard, with an abundant room for a POOL.
Home Details
*Pricing and availability are subject to change.- Garage spaces:
- 3
- Property status:
- Move-in Ready
- Neighborhood:
- Canterbury Hill
- Lot size (acres):
- 0.70
- Size:
- 9,250 sqft
- Stories:
- 2
- Beds:
- 5
- Baths:
- 5.5
Construction Details
Home Features & Finishes
- Construction Materials:
- StuccoBrick
- Cooling:
- Central Air
- Flooring:
- Hardwood Flooring
- Foundation Details:
- Concrete Perimeter
- Garage/Parking:
- GarageSide Entry Garage/Parking
- Home amenities:
- Green Construction
- Interior Features:
- Ceiling-HighWalk-In ClosetFoyerPantryWet BarWalk-In PantrySound System WiringSeparate ShowerDouble Vanity
- Kitchen:
- DishwasherMicrowave OvenRefrigeratorGas CooktopKitchen IslandGas OvenKitchen Range
- Laundry facilities:
- Laundry Facilities On Upper LevelLaundry Facilities On Main Level
- Lighting:
- Exterior Lighting
- Property amenities:
- BasementGas Log FireplaceBackyardButler's PantrySoaking TubCabinetsFireplaceYardSmart Home SystemPorch
- Rooms:
- AtticBonus RoomPrimary Bedroom On MainKitchenOpen Concept FloorplanPrimary Bedroom Downstairs
- Security system:
- Fire Alarm SystemSmoke DetectorCarbon Monoxide Detector

Considering this home?
Our expert will guide your tour, in-person or virtual
Need more information?
Text or call (888) 486-2818
Utility Information
- Heating:
- Water Heater, Central Heating
- Utilities:
- Electricity Available, Natural Gas Available, Underground Utilities, Sewer Available, Water Available
Community Amenities
- Playground
- Park Nearby
- Sidewalks Available
- Shopping Nearby
Neighborhood Details
Canterbury Hill Neighborhood in Brookhaven, Georgia
Dekalb County 30319
Schools in DeKalb County School District
GreatSchools’ Summary Rating calculation is based on 4 of the school’s themed ratings, including test scores, student/academic progress, college readiness, and equity. This information should only be used as a reference. NewHomesMate is not affiliated with GreatSchools and does not endorse or guarantee this information. Please reach out to schools directly to verify all information and enrollment eligibility. Data provided by GreatSchools.org © 2024
Average Home Price in Canterbury Hill Neighborhood
Getting Around
Air Quality
Taxes & HOA
- Tax Year:
- 2022
- HOA fee:
- N/A
Estimated Monthly Payment
Recently Added Communities in this Area
Nearby Communities in Brookhaven
New Homes in Nearby Cities
More New Homes in Brookhaven, GA
Listed by Atinuke Adesoye, Tinu@atinukeadesoye.com
Vici Real Estate, MLS 7456045
Vici Real Estate, MLS 7456045
Listings identified with the FMLS IDX logo come from FMLS and are held by brokerage firms other than the owner of this website. The listing brokerage is identified in any listing details. Information is deemed reliable but is not guaranteed. If you believe any FMLS listing contains material that infringes your copyrighted work please click here to review our DMCA policy and learn how to submit a takedown request. © 2023 First Multiple Listing Service, Inc.
Read MoreLast checked Nov 21, 8:00 am
