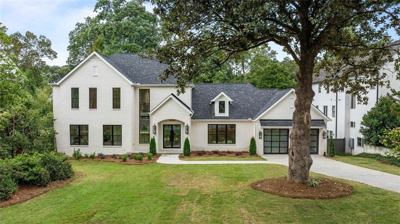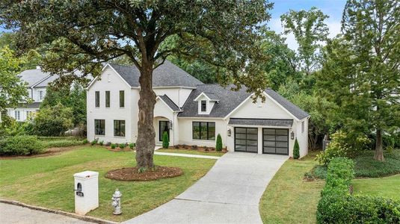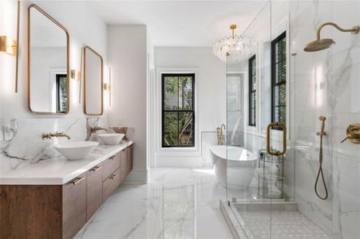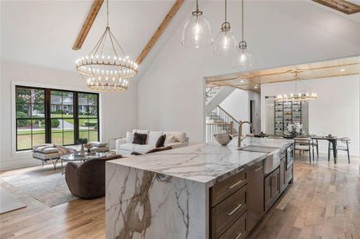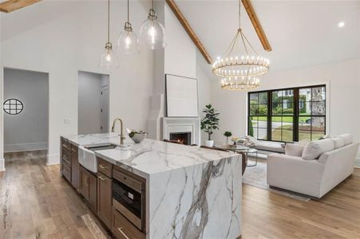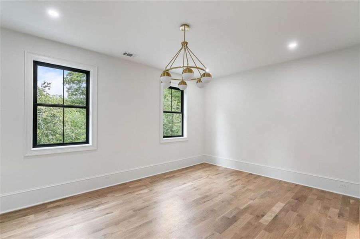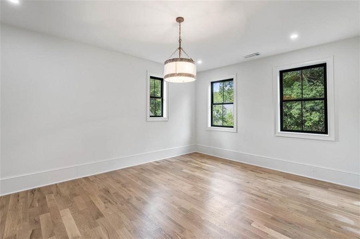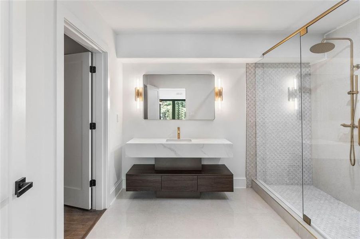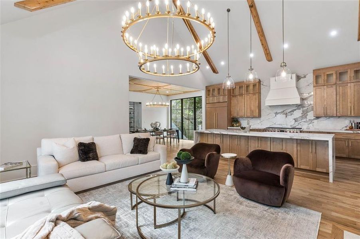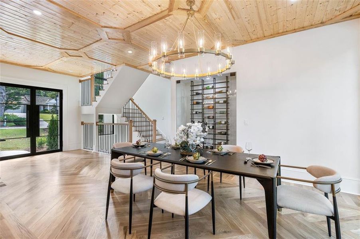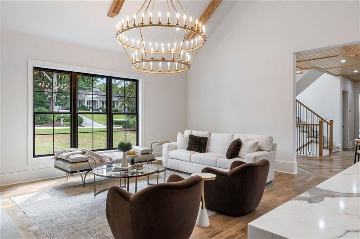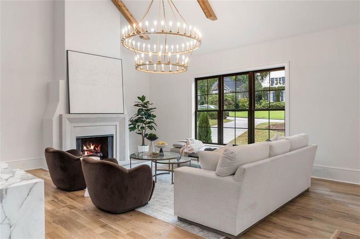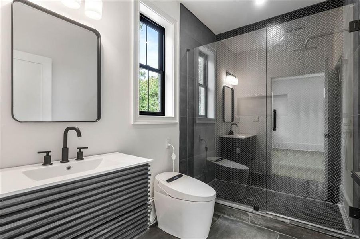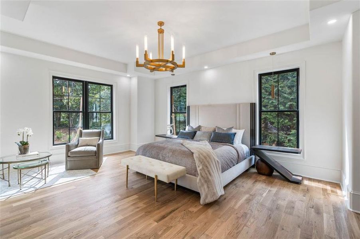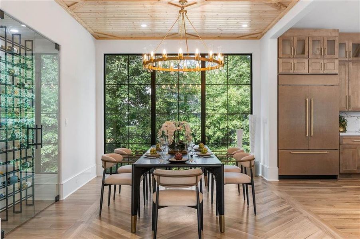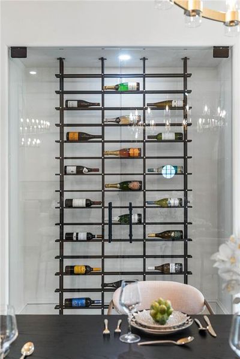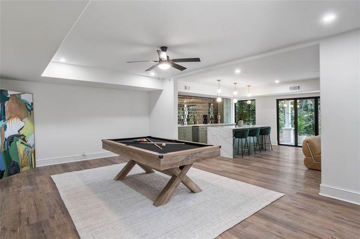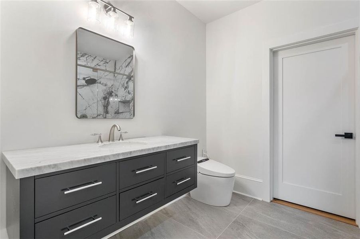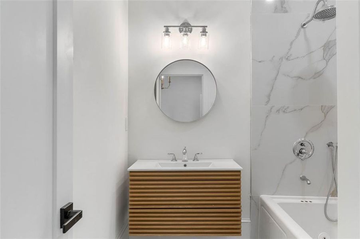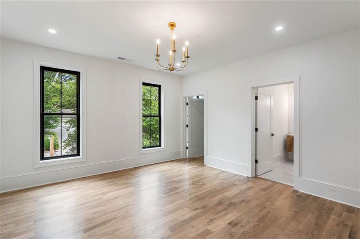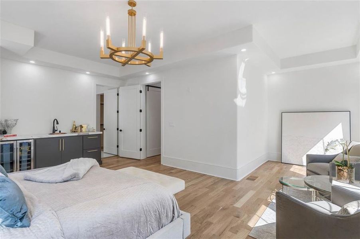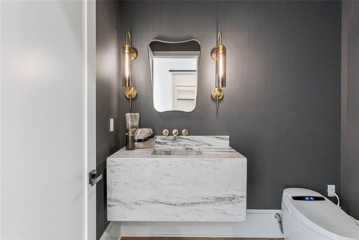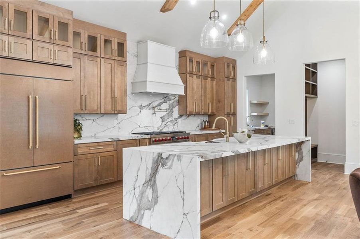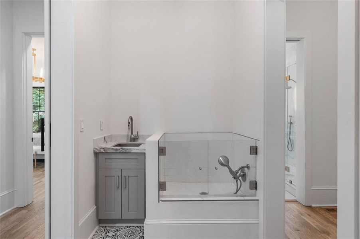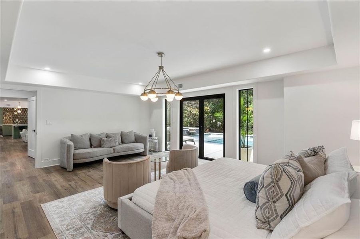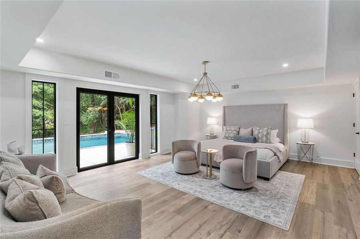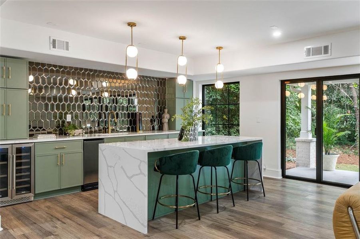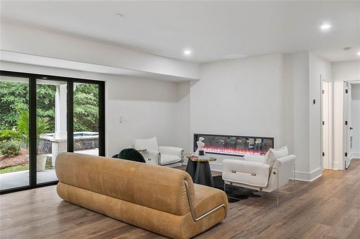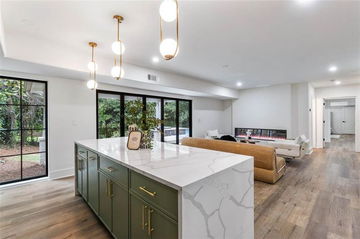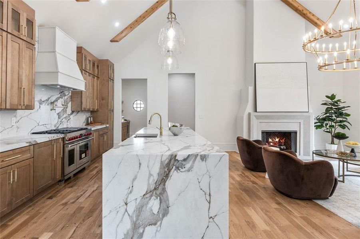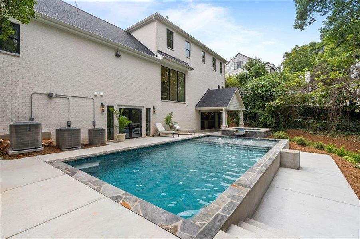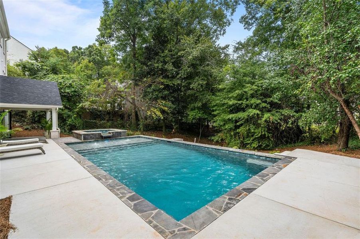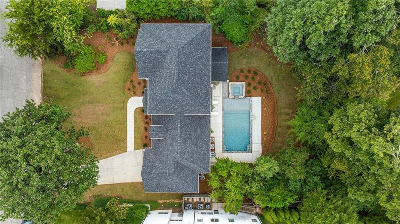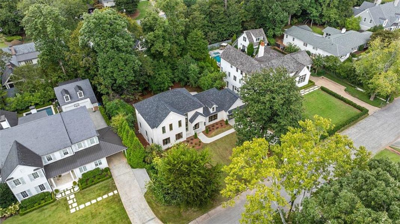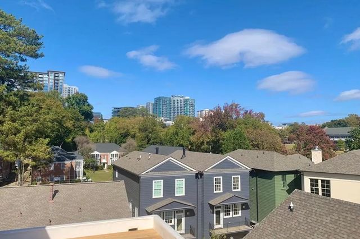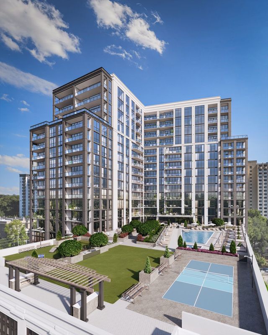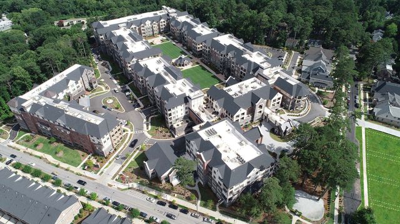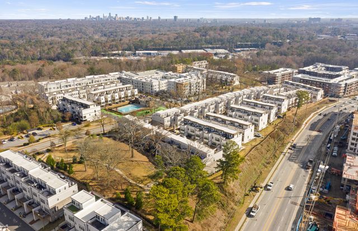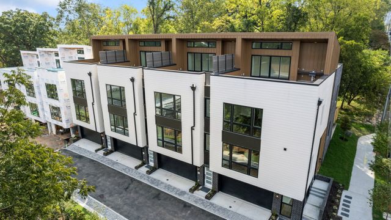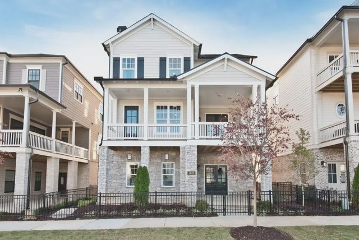Move-in Ready
$2,600,000
3200 Nw Marne Drive Nw, Atlanta, GA 30305
5 bd · 6.5 ba · 2 stories · 4,891 sqft
$2,600,000
Home Highlights
Garage
Attached Garage
Primary Bedroom Downstairs
Utility/Laundry Room
Dining Room
Family Room
Porch
Patio
Primary Bedroom On Main
Central Air
Dishwasher
Microwave Oven
Composition Roofing
Disposal
Fireplace
Home Description
Discover the elegance of 3200 Marne, located in the prestigious Argonne Forest neighborhood in Buckhead. Just walking distance from the governor’s mansion. This stunning modern transitional new construction home lacks nothing. Discover unparalleled luxury and sophistication in this stunning residence. This home offers an exceptional blend of elegance and comfort, featuring two primary suites and an array of high-end finishes throughout. Upon entering, you'll be greeted by a grand herringbone white oak hardwood entryway that flows seamlessly into a spacious dining area, where floor-to-ceiling windows provide breathtaking views of the lush courtyard and custom pool with a spa. The main level primary suite is a true retreat, complete with a wet bar, sitting area, custom closet, and a spa-like bathroom with heated floors designed for ultimate relaxation. The gourmet kitchen is a chef’s dream, outfitted with top-of-the-line appliances, a paneled Subzero refrigerator, Cove dishwasher, 48' Wolf range complemented by quartz's countertop and backsplash. This culinary haven also includes a Scullery with additional cabinet space, a built in under counter refrigerator, and a second sink. It opens to a beautiful living area featuring oversized windows, a limestone fireplace, and an exquisite Italian imported chandelier, filling the space with natural light and elegance. Upstairs, you’ll find three additional bedrooms, each with its own ensuite, providing privacy and comfort for family and guests. The finished terrace level offers a cozy, separate living space with a kitchenette featuring an 8-foot quartz island, perfect for entertaining or relaxation. Accordion doors open up to the outside courtyard where you'll find a 6-feet-deep pool and a heated spa surrounded by a beautifully designed landscape with endless potential for creating your personal oasis. Every bathroom in this home is meticulously designed with imported fixtures, and the scullery adds a touch of practicality to the luxurious experience. This residence not only embodies tranquility and sophistication but also offers a peaceful atmosphere in a prime location. Experience the perfect blend of luxury and convenience in this exquisite Atlanta home.
Home Details
*Pricing and availability are subject to change.- Property status:
- Move-in Ready
- Neighborhood:
- Argonne Forest
- Lot size (acres):
- 0.40
- Size:
- 4,891 sqft
- Stories:
- 2
- Beds:
- 5
- Baths:
- 6.5
- Fence:
- No Fence
Construction Details
Home Features & Finishes
- Construction Materials:
- Brick
- Cooling:
- Central Air
- Flooring:
- Hardwood Flooring
- Foundation Details:
- Brick/MortarConcrete Perimeter
- Garage/Parking:
- Door OpenerGarageFront Entry Garage/ParkingAttached Garage
- Interior Features:
- Ceiling-HighFoyerSeparate ShowerDouble Vanity
- Kitchen:
- DishwasherMicrowave OvenRefrigeratorDisposalGas CooktopGas OvenKitchen Range
- Laundry facilities:
- Laundry Facilities On Main LevelUtility/Laundry Room
- Lighting:
- Exterior Lighting
- Property amenities:
- BasementBarSpaBackyardButler's PantryCourtyardCabinetsPatioFireplaceYardPorch
- Rooms:
- Primary Bedroom On MainSitting AreaKitchenDining RoomFamily RoomOpen Concept FloorplanPrimary Bedroom Downstairs
- Security system:
- Smoke DetectorCarbon Monoxide Detector

Considering this home?
Our expert will guide your tour, in-person or virtual
Need more information?
Text or call (888) 486-2818
Utility Information
- Heating:
- Water Heater, Central Heating
- Utilities:
- Electricity Available, Natural Gas Available, Sewer Available
Community Amenities
- Waterfront View
Neighborhood Details
Argonne Forest Neighborhood in Atlanta, Georgia
Fulton County 30305
Schools in Atlanta City School District
GreatSchools’ Summary Rating calculation is based on 4 of the school’s themed ratings, including test scores, student/academic progress, college readiness, and equity. This information should only be used as a reference. NewHomesMate is not affiliated with GreatSchools and does not endorse or guarantee this information. Please reach out to schools directly to verify all information and enrollment eligibility. Data provided by GreatSchools.org © 2024
Average Home Price in Argonne Forest Neighborhood
Getting Around
Air Quality
Taxes & HOA
- Tax Year:
- 2023
- HOA fee:
- N/A
Estimated Monthly Payment
Recently Added Communities in this Area
Nearby Communities in Atlanta
New Homes in Nearby Cities
More New Homes in Atlanta, GA
Listed by Tamika Freeman, tamikaf03@yahoo.com
Weichert Realtors-Vision, MLS 7457718
Weichert Realtors-Vision, MLS 7457718
Listings identified with the FMLS IDX logo come from FMLS and are held by brokerage firms other than the owner of this website. The listing brokerage is identified in any listing details. Information is deemed reliable but is not guaranteed. If you believe any FMLS listing contains material that infringes your copyrighted work please click here to review our DMCA policy and learn how to submit a takedown request. © 2023 First Multiple Listing Service, Inc.
Read MoreLast checked Nov 21, 12:45 pm
