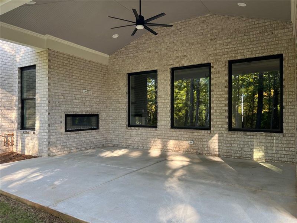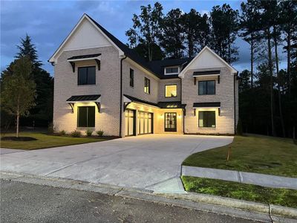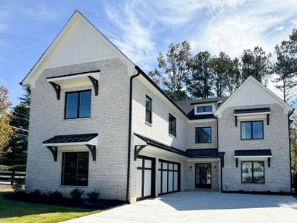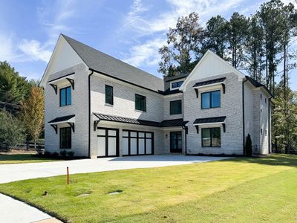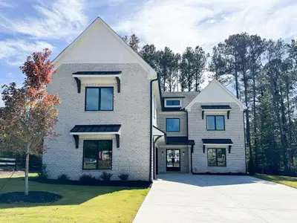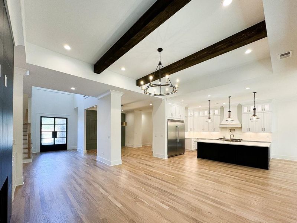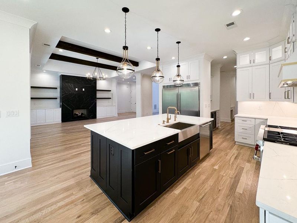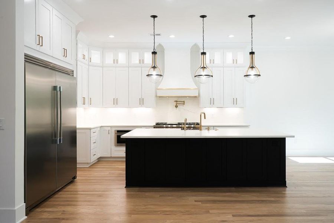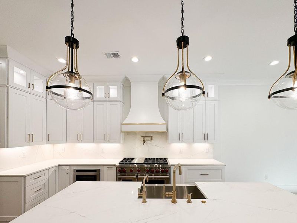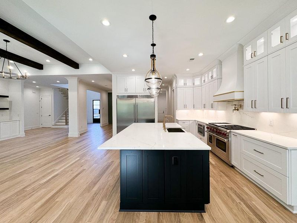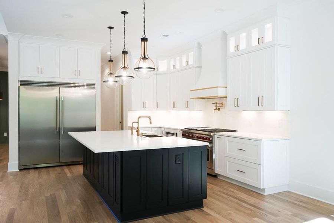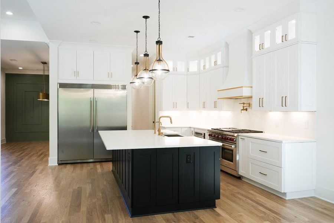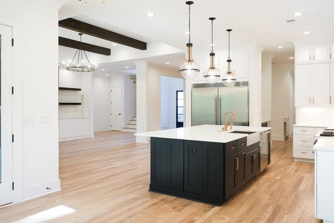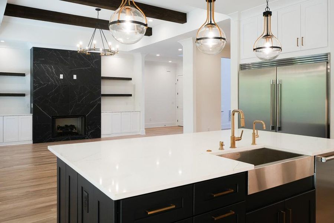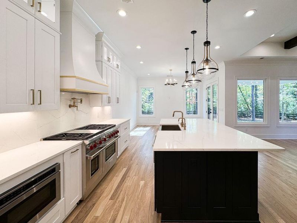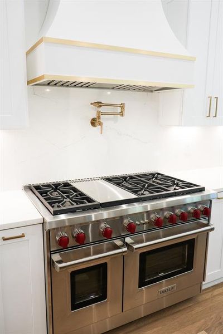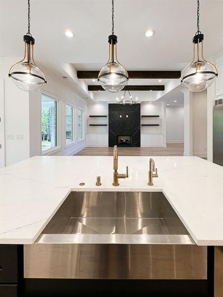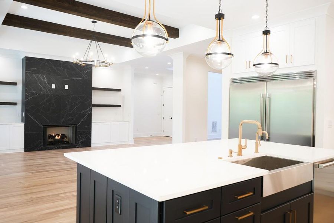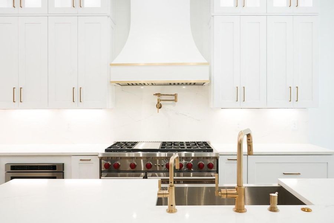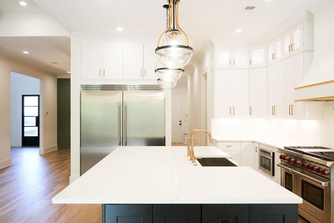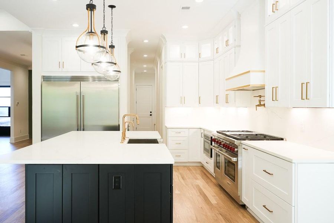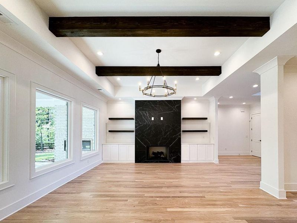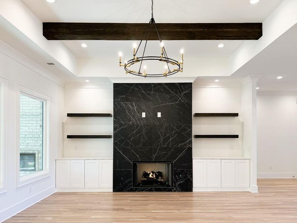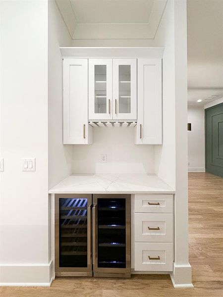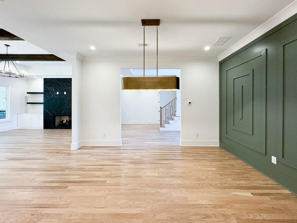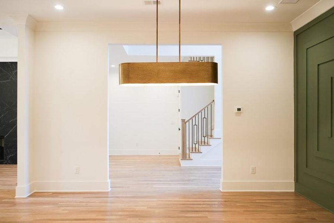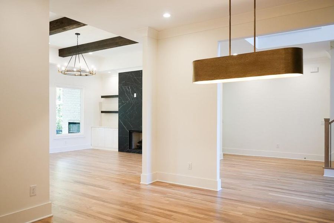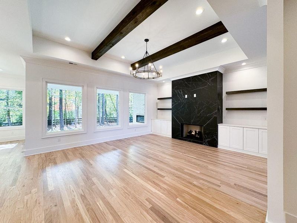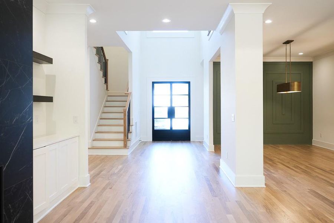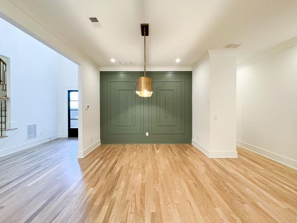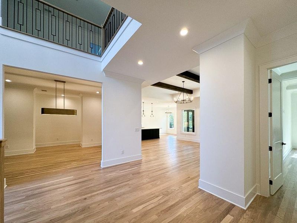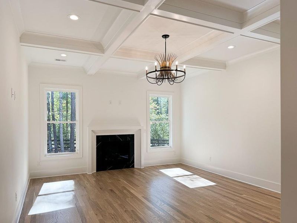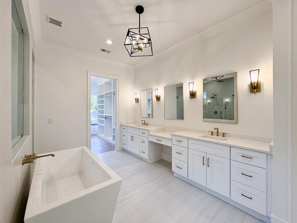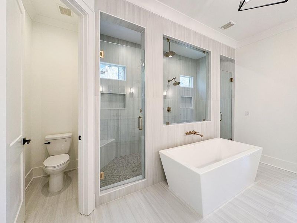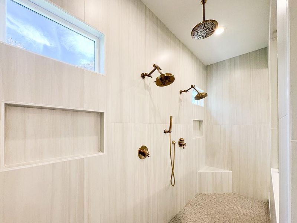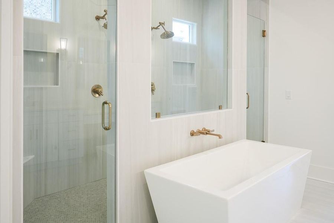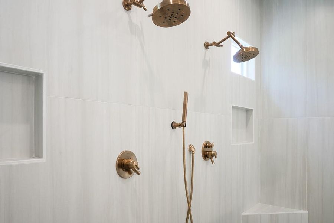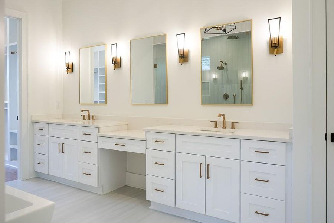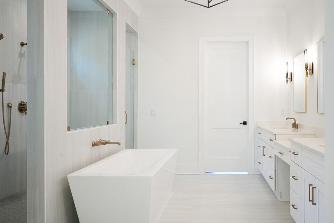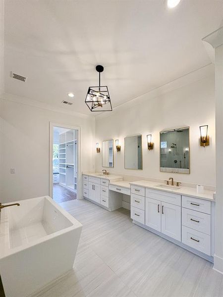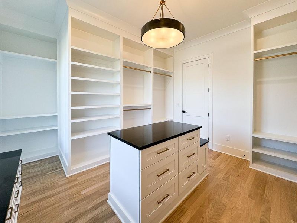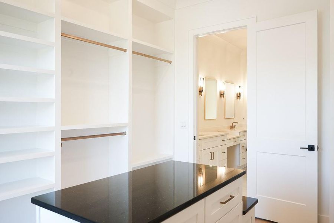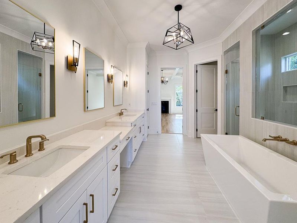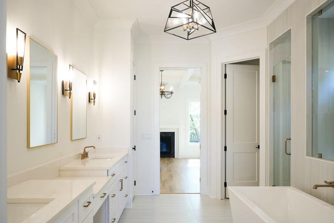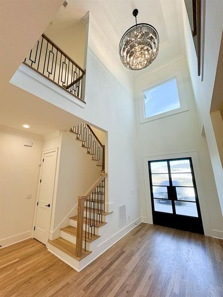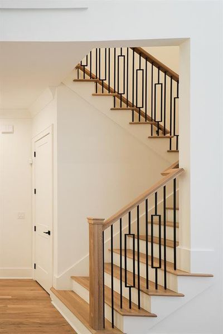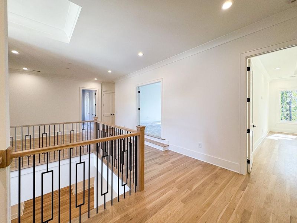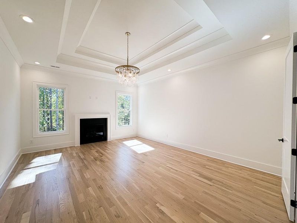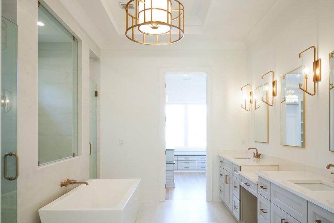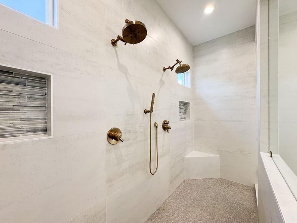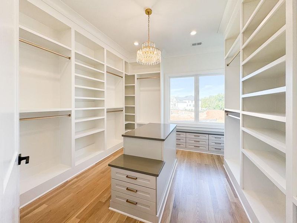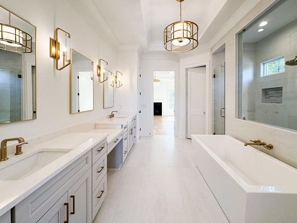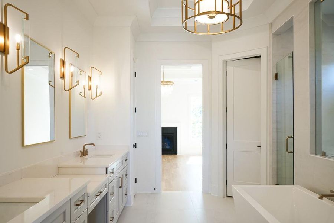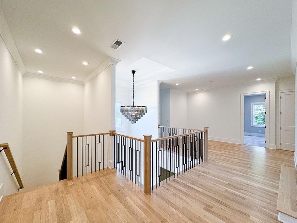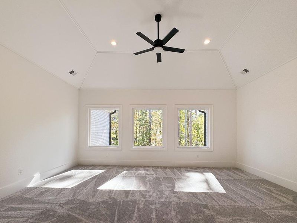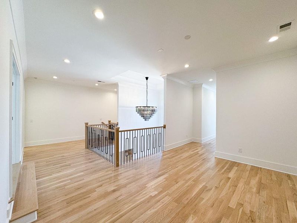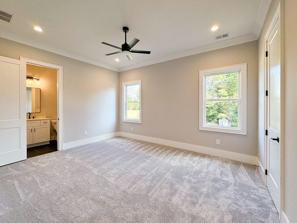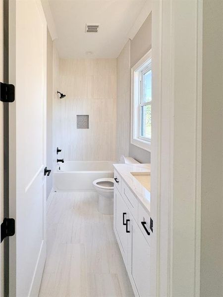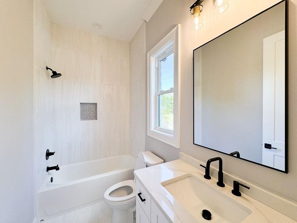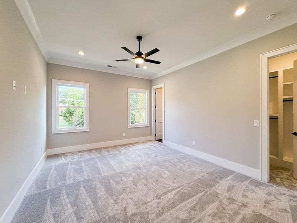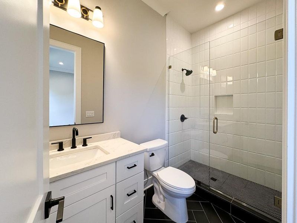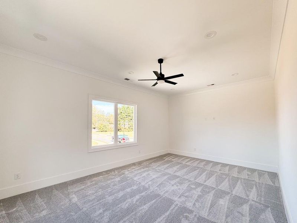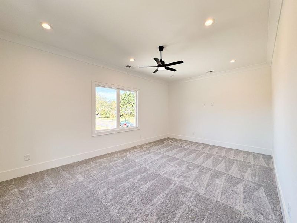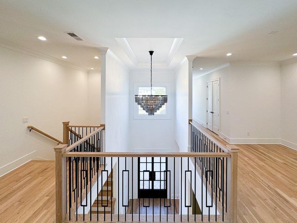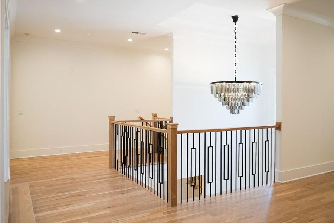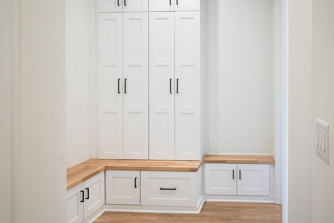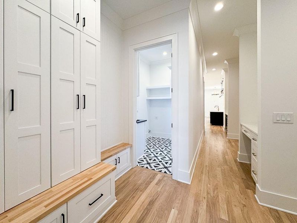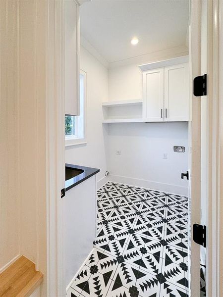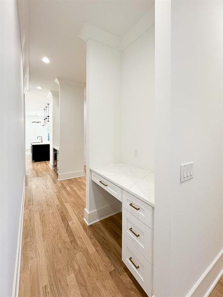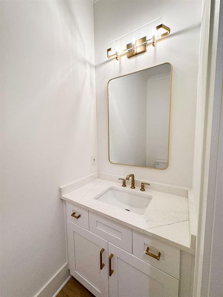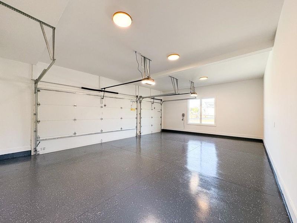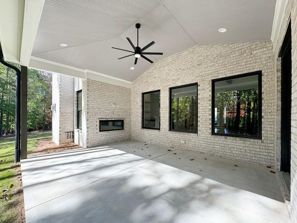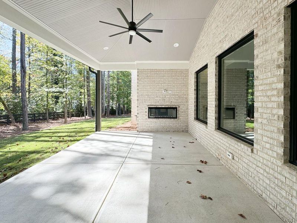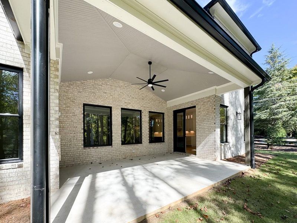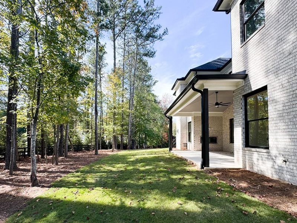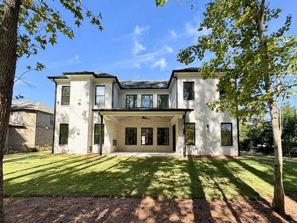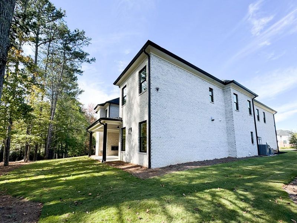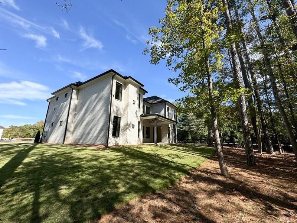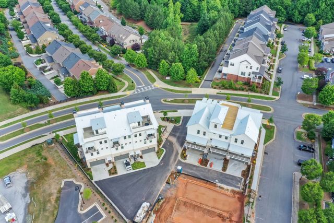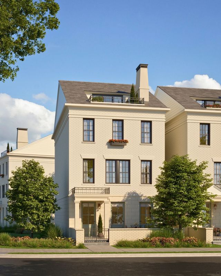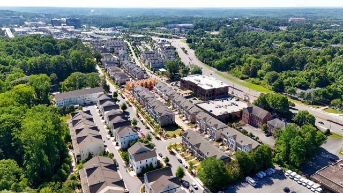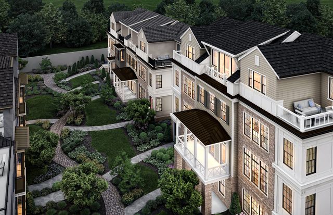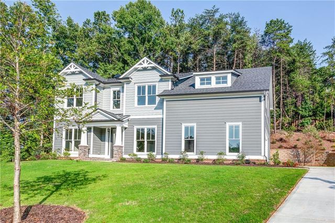Move-in Ready
$1,995,000
1310 Rumson Lane, Alpharetta, GA 30004
5 bd · 5.5 ba · 2 stories · 6,000 sqft
$1,995,000
Home Highlights
Garage
Walk-In Closet
Primary Bedroom Downstairs
Utility/Laundry Room
Dining Room
Family Room
Porch
Primary Bedroom On Main
Carpet Flooring
Central Air
Dishwasher
Microwave Oven
Tile Flooring
Composition Roofing
Disposal
Home Description
Beautiful all Brick Modern home in a quiet neighborhood just minutes from Downtown Alpharetta. Custom New Construction. All windows are vinyl casement & fixed windows throughout (no wood or double-hung windows). Iron entry door. Bright open Kitchen w/custom cabinetry & Islands all with Quartz countertops, Quartz backsplash and a designer vent hood over the 48" Wolf gas range with griddle, touch tray microwave , 66 inch side by side counter depth refrigerator and freezer open to the Great room w/custom designer fireplace and keeping room that opens to the covered outdoor porch with Fireplace . Large mudroom off the kitchen. , Butler pantry with wine and beverage cooler. Primary master suite on 1st floor and 2nd floor w/luxurious tile bath, soaking tub, frameless shower & large walk-in closet with custom made California style shelving and island. Two laundry rooms one on main floor and one on second floor. All Brizo plumbing fixtures throughout the home. White real oak Hardwood flooring throughout main level & upstairs hall, master bedrooms and closets. Metal and wood railings for the stunning staircase. All secondary bedrooms offer vanities w/quartz tops and walk-in closets with custom made shelving . gym/office and theater room. Nice flat walk out back yard with large covered porch and plenty of room to add a pool. The neighborhood is minutes away to Alpharetta's new park and easy access to fabulous Downtown Alpharetta Restaurants, Shops and farmer's market.
Home Details
*Pricing and availability are subject to change.- Garage spaces:
- 3
- Property status:
- Move-in Ready
- Lot size (acres):
- 0.34
- Size:
- 6,000 sqft
- Stories:
- 2
- Beds:
- 5
- Baths:
- 5.5
- Fence:
- Wood Fence
Construction Details
Home Features & Finishes
- Construction Materials:
- Brick
- Cooling:
- Ceiling Fan(s)Central Air
- Flooring:
- Ceramic FlooringCarpet FlooringTile FlooringHardwood Flooring
- Foundation Details:
- SlabConcrete Perimeter
- Garage/Parking:
- Door OpenerGarageFront Entry Garage/ParkingSide Entry Garage/Parking
- Home amenities:
- InternetGreen Construction
- Interior Features:
- Ceiling-HighWalk-In ClosetCrown MoldingFoyerTray CeilingWalk-In PantryLoftSeparate ShowerDouble Vanity
- Kitchen:
- DishwasherMicrowave OvenRefrigeratorDisposalGas CooktopSelf Cleaning OvenKitchen IslandGas OvenKitchen Range
- Laundry facilities:
- Laundry Facilities In HallLaundry Facilities On Upper LevelLaundry Facilities On Main LevelUtility/Laundry Room
- Property amenities:
- DeckGas Log FireplaceOutdoor FireplaceBackyardButler's PantryCourtyardSoaking TubCabinetsFireplacePorch
- Rooms:
- Bonus RoomExercise RoomPrimary Bedroom On MainKitchenMedia RoomDining RoomFamily RoomPrimary Bedroom Downstairs
- Security system:
- Fire Alarm SystemSmoke DetectorCarbon Monoxide Detector

Considering this home?
Our expert will guide your tour, in-person or virtual
Need more information?
Text or call (888) 486-2818
Utility Information
- Heating:
- Electric Heating, Zoned Heating, Central Heating, Forced Air Heating
- Utilities:
- Electricity Available, Natural Gas Available, Underground Utilities, Phone Available, Cable Available, Sewer Available, Water Available, High Speed Internet Access
Neighborhood Details
Alpharetta, Georgia
Fulton County 30004
Schools in Fulton County School District
GreatSchools’ Summary Rating calculation is based on 4 of the school’s themed ratings, including test scores, student/academic progress, college readiness, and equity. This information should only be used as a reference. NewHomesMate is not affiliated with GreatSchools and does not endorse or guarantee this information. Please reach out to schools directly to verify all information and enrollment eligibility. Data provided by GreatSchools.org © 2024
Average Home Price in 30004
Getting Around
Air Quality
Taxes & HOA
- Tax Year:
- 2022
- HOA fee:
- $600/annual
- HOA fee includes:
- Maintenance Grounds
Estimated Monthly Payment
Recently Added Communities in this Area
Nearby Communities in Alpharetta
New Homes in Nearby Cities
More New Homes in Alpharetta, GA
Listed by Shawn Zekavati, zekavati10@yahoo.com
Chapman Hall Realtors, MLS 7459215
Chapman Hall Realtors, MLS 7459215
Listings identified with the FMLS IDX logo come from FMLS and are held by brokerage firms other than the owner of this website. The listing brokerage is identified in any listing details. Information is deemed reliable but is not guaranteed. If you believe any FMLS listing contains material that infringes your copyrighted work please click here to review our DMCA policy and learn how to submit a takedown request. © 2023 First Multiple Listing Service, Inc.
Read MoreLast checked Nov 21, 12:45 pm
