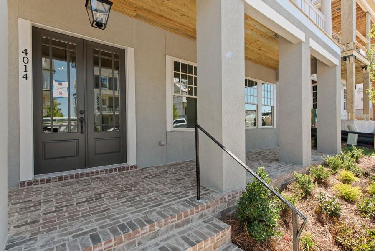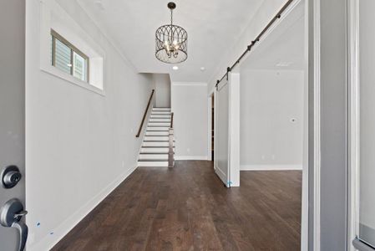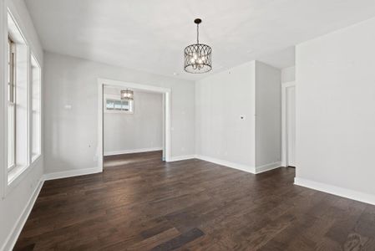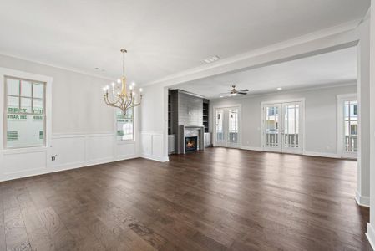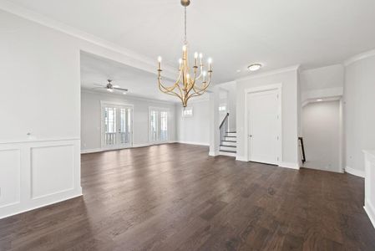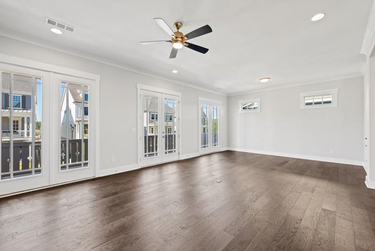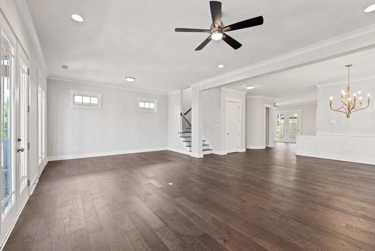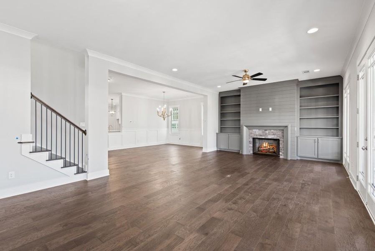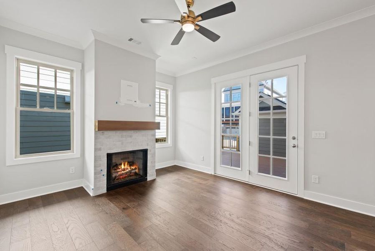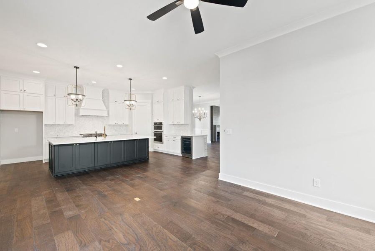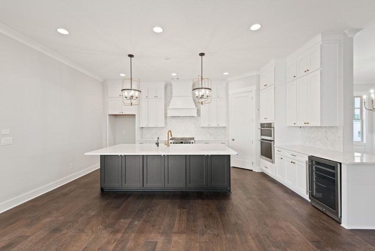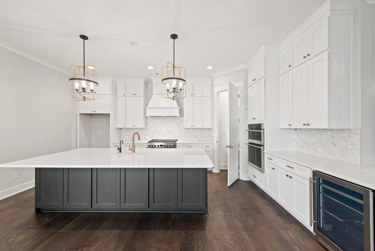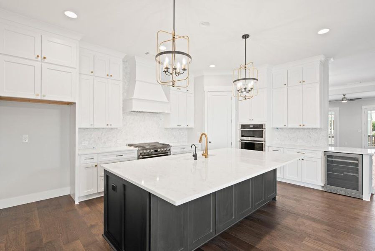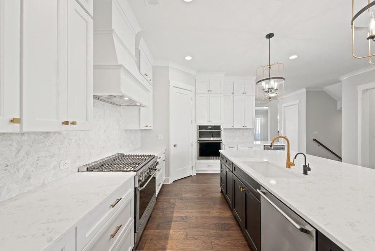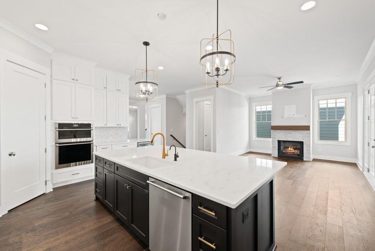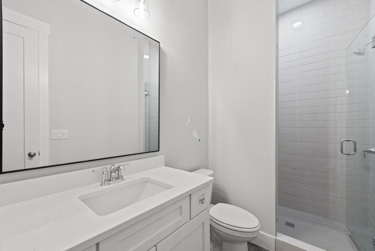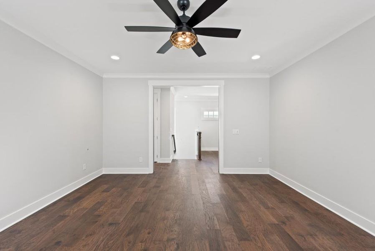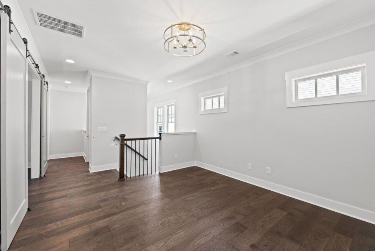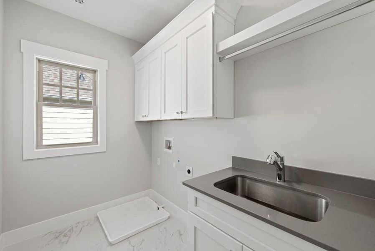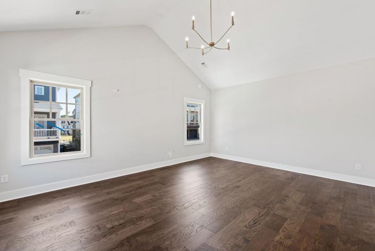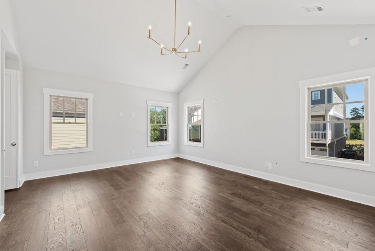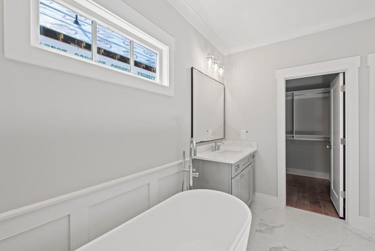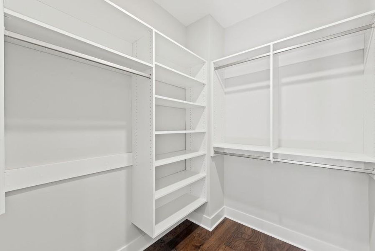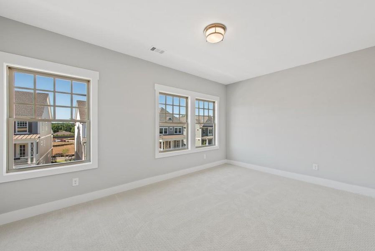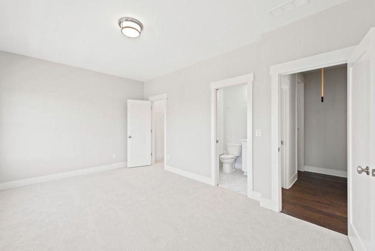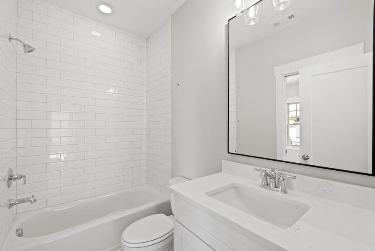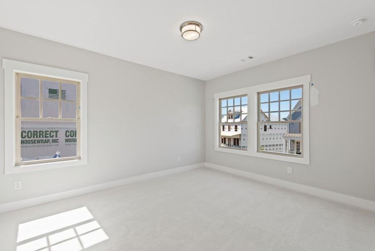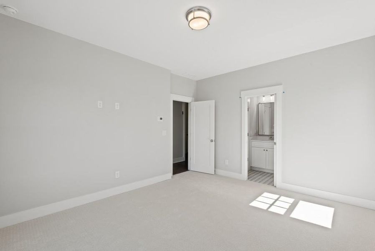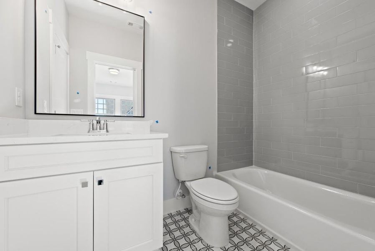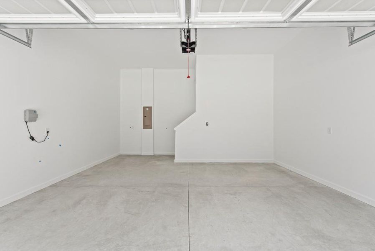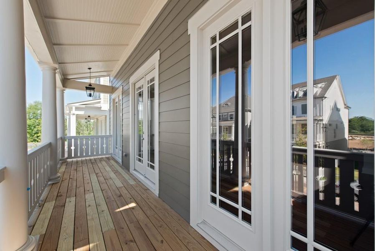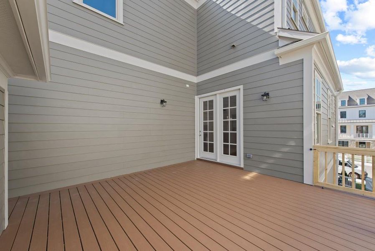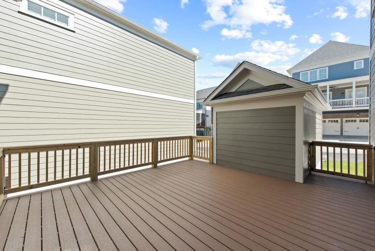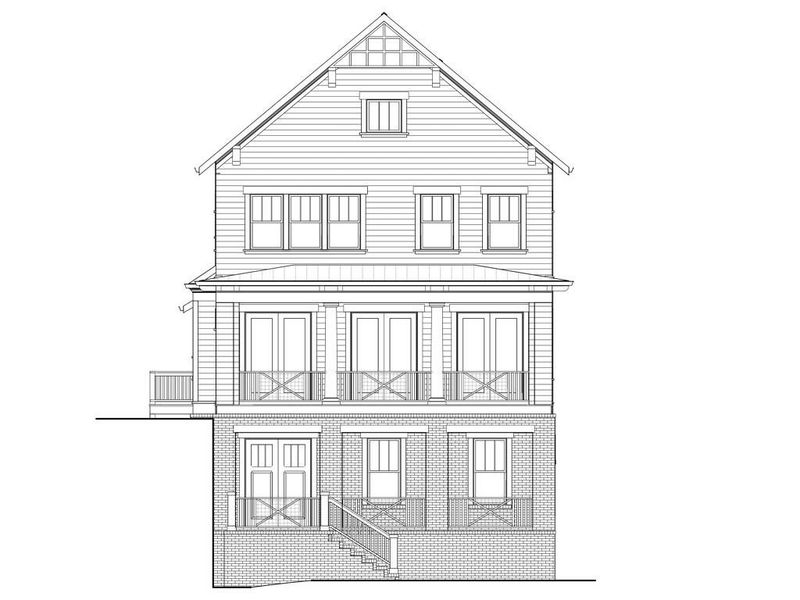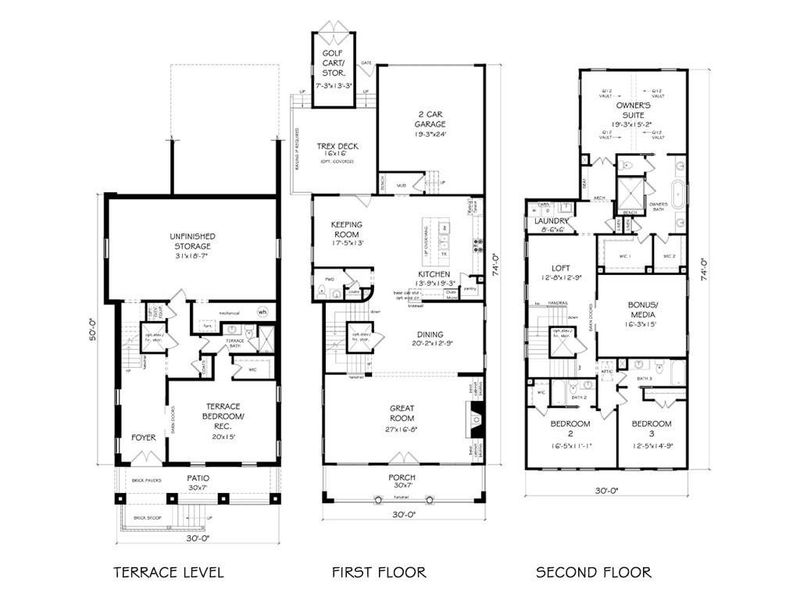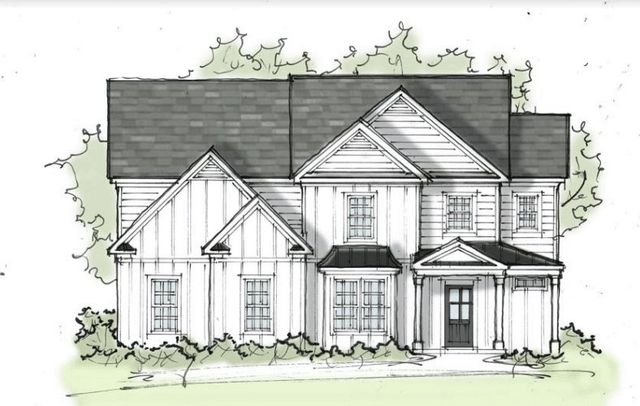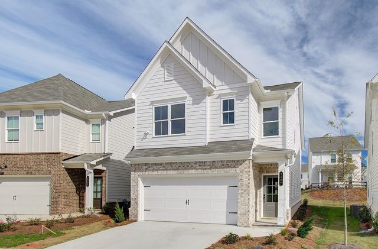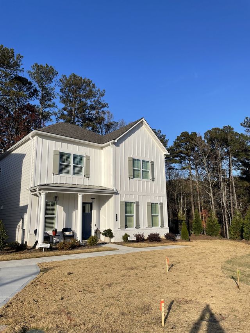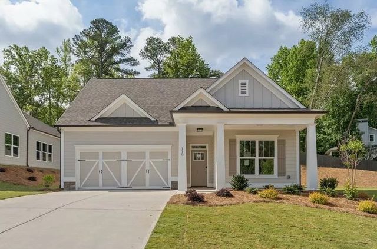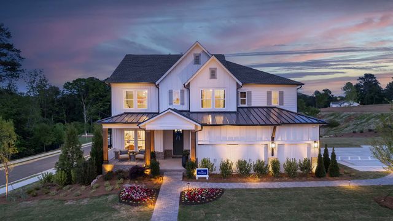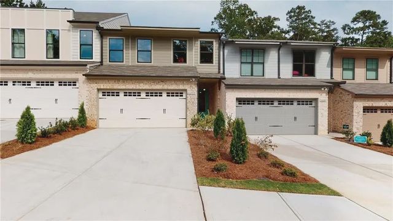Under Construction
$1,139,900
4006 Moddy Lane, Woodstock, GA 30188
Halstead Plan
4 bd · 4.5 ba · 3 stories · 4,314 sqft
$1,139,900
Home Highlights
Garage
Attached Garage
Walk-In Closet
Utility/Laundry Room
Family Room
Porch
Carpet Flooring
Central Air
Dishwasher
Microwave Oven
Tile Flooring
Disposal
Fireplace
Kitchen
Game Room
Home Description
The new Halstead Plan by John Wieland in South on Main! Voted 2023 Community of the year by the Greater Atlanta Home Builders Association! This new home will have it all! We are about to start construction so come and choose all your finishes! If you like outdoor space just take a look at this plan. It has two covered front porches and a large side paver patio. There is a 2 car garage that lets you walk right into your well appointed kitchen. Also you have a golf cart garage and what better to use in a golf cart friendly Downtown Woodstock! The kitchen has cabinets that go all the way to the top of the 10' ceiling, a walk in wood shelved pantry, split kitchen appliances and a wood hood. The island is spacious and faces a keeping room for all your entertainment needs. Of course all cabinets in the entire house are soft close. The kitchen opens to a large great room with fireplace and built ins. The owner's closet has custom cabinetry. The owner's bath has a super large shower with bench and niche and a seamless shower door. The soaking tub is free standing and separate vanities makes this a win! Almost the entire home has hardwoods and there is ample room to have a home office. The laundry is on the upper level by the bedrooms and comes with cabinets and a sink in a base cabinet. And do you need storage? This home has a storage room that is 30' X 18' large!!! The side yard of this home off of the trex deck and fenced to provide lots of privacy, and an outdoor area to entertain, right off the kitchen. South on Main is located less than a half mile from downtown Woodstock. We have a 6000 sq. ft. clubhouse with a full fitness center, a pool with a cabana, an outdoor play area, 2 dog parks, a community garden, a community firepit for gatherings, and a brand new outdoor pavilion with amphitheater and stage for gatherings and events. We have a social group to create exciting ways for our busy community to get out and enjoy all it has to offer. We connect to the Noonday Creek Trail which is part of the Greenprint trail system that includes approximately 60 miles of hiking and biking trails! Come by and see all we have to offer. This is one place you don't want to miss out on as this is our final phase. THE PHOTOS DISPLAYED IN THIS LISTING ARE OF ANOTHER HOME. THIS HOME IS TO BE BUILT.
Home Details
*Pricing and availability are subject to change.- Garage spaces:
- 3
- Property status:
- Under Construction
- Lot size (acres):
- 0.00
- Size:
- 4,314 sqft
- Stories:
- 3+
- Beds:
- 4
- Baths:
- 4.5
Construction Details
- Builder Name:
- John Wieland
- Year Built:
- 2024
- Roof:
- Shingle Roofing
Home Features & Finishes
- Construction Materials:
- Cement
- Cooling:
- Ceiling Fan(s)Central Air
- Flooring:
- Ceramic FlooringCarpet FlooringTile FlooringHardwood Flooring
- Foundation Details:
- Slab
- Garage/Parking:
- GarageRear Entry Garage/ParkingAttached Garage
- Home amenities:
- Internet
- Interior Features:
- Ceiling-HighWalk-In ClosetFoyerBuilt-in BookshelvesWalk-In PantryLoftSeparate ShowerDouble Vanity
- Kitchen:
- DishwasherMicrowave OvenOvenDisposalGas CooktopSelf Cleaning OvenKitchen IslandGas Oven
- Laundry facilities:
- Laundry Facilities On Upper LevelUtility/Laundry Room
- Property amenities:
- BasementBarDeckGas Log FireplaceCourtyardSoaking TubCabinetsFireplaceYardPorch
- Rooms:
- Bonus RoomKitchenGame RoomMedia RoomFamily RoomOpen Concept Floorplan
- Security system:
- Smoke DetectorCarbon Monoxide Detector

Considering this home?
Our expert will guide your tour, in-person or virtual
Need more information?
Text or call (888) 486-2818
Utility Information
- Heating:
- Zoned Heating, Water Heater, Gas Heating, Forced Air Heating
- Utilities:
- Electricity Available, Natural Gas Available, Underground Utilities, Phone Available, Cable Available, Sewer Available, Water Available, High Speed Internet Access
Community Amenities
- Dog Park
- Playground
- Fitness Center/Exercise Area
- Club House
- Community Pool
- Park Nearby
- Sidewalks Available
- Walking, Jogging, Hike Or Bike Trails
- Meeting Space
- Shopping Nearby
Neighborhood Details
Woodstock, Georgia
Cherokee County 30188
Schools in Cherokee County School District
GreatSchools’ Summary Rating calculation is based on 4 of the school’s themed ratings, including test scores, student/academic progress, college readiness, and equity. This information should only be used as a reference. NewHomesMate is not affiliated with GreatSchools and does not endorse or guarantee this information. Please reach out to schools directly to verify all information and enrollment eligibility. Data provided by GreatSchools.org © 2024
Average Home Price in 30188
Getting Around
Air Quality
Taxes & HOA
- Tax Year:
- 2024
- HOA fee:
- N/A
Estimated Monthly Payment
Recently Added Communities in this Area
Nearby Communities in Woodstock
New Homes in Nearby Cities
More New Homes in Woodstock, GA
Listed by Jamie Cooper, jcooper@jwcatlanta.com
Berkshire Hathaway HomeServices Georgia Properties, MLS 7459402
Berkshire Hathaway HomeServices Georgia Properties, MLS 7459402
Listings identified with the FMLS IDX logo come from FMLS and are held by brokerage firms other than the owner of this website. The listing brokerage is identified in any listing details. Information is deemed reliable but is not guaranteed. If you believe any FMLS listing contains material that infringes your copyrighted work please click here to review our DMCA policy and learn how to submit a takedown request. © 2023 First Multiple Listing Service, Inc.
Read MoreLast checked Nov 21, 12:45 pm
