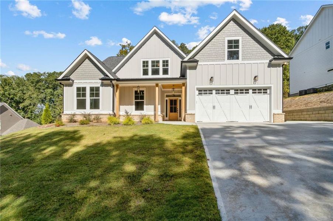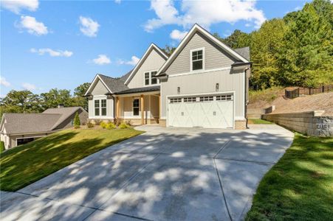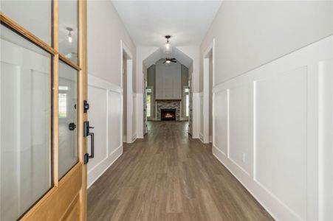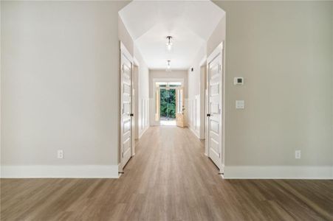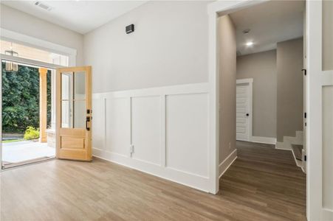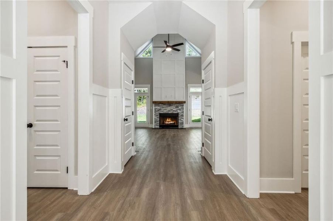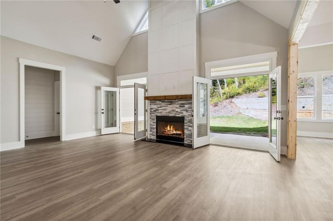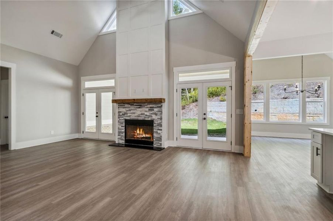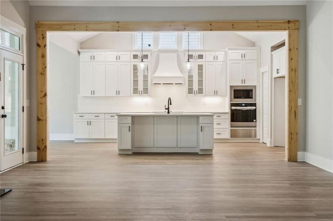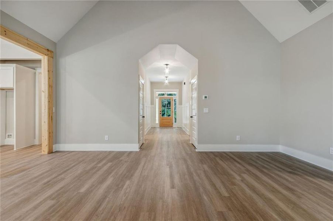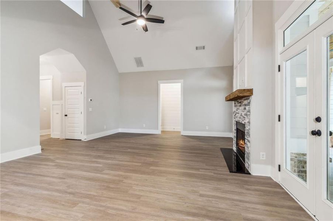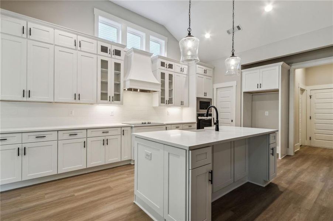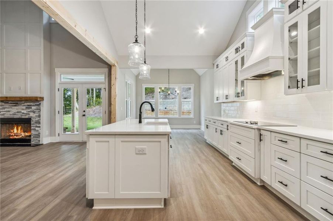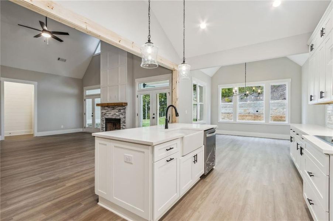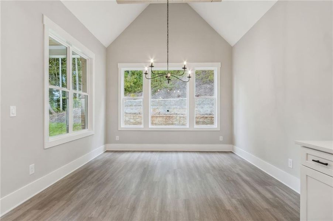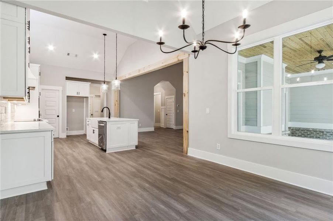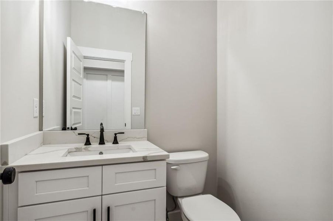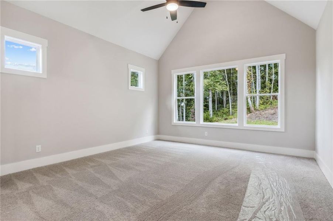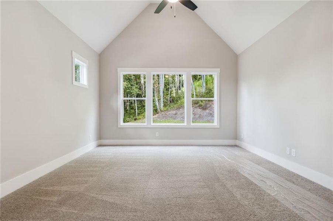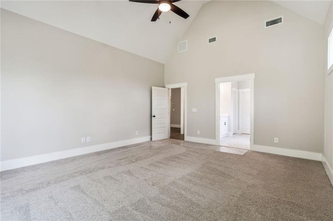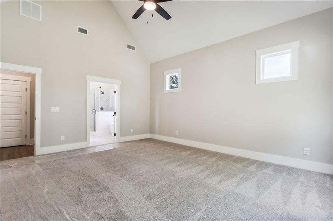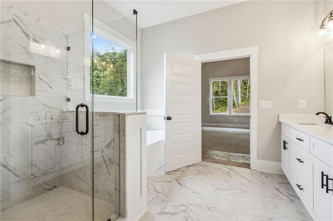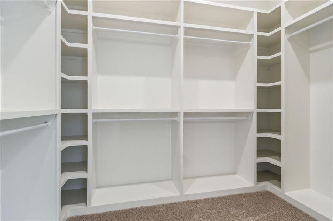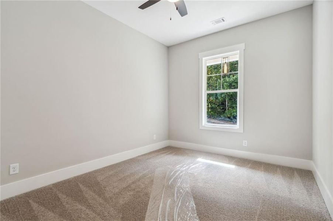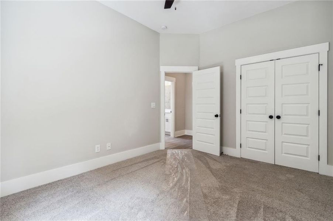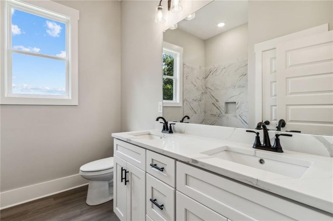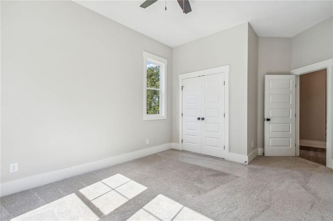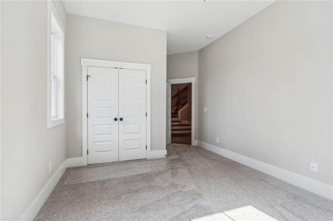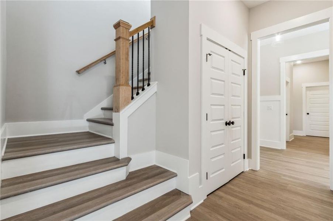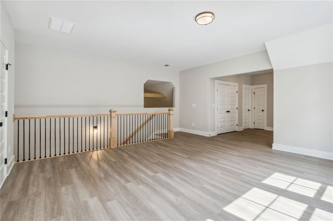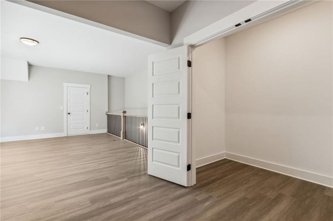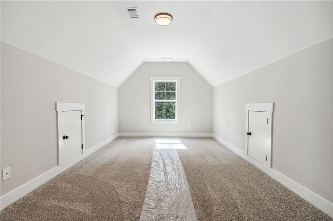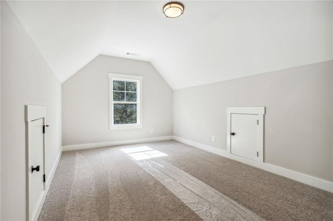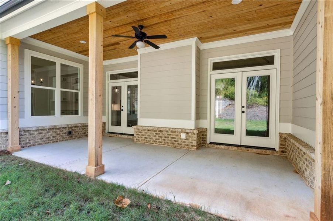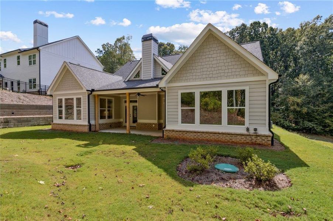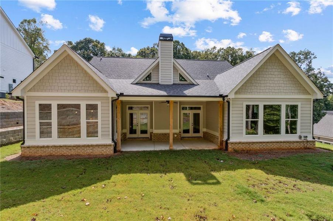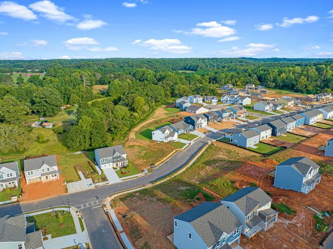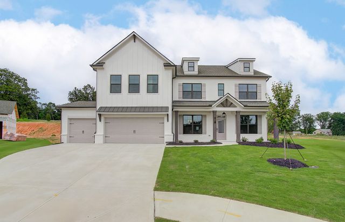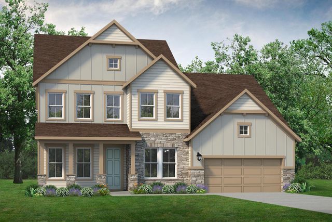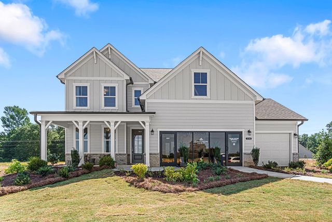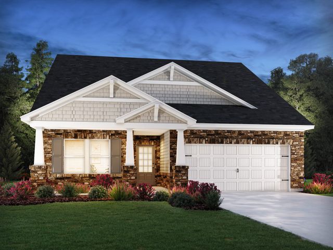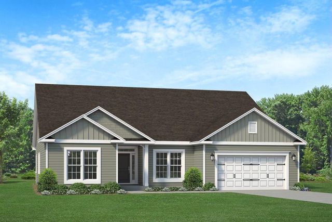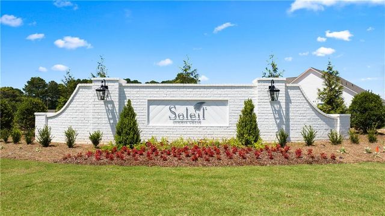Move-in Ready
$698,000
126 Scenic Falls Boulevard, Hoschton, GA 30548
Callaway Plan
4 bd · 3.5 ba · 2 stories · 3,105 sqft
$698,000
Home Highlights
Garage
Attached Garage
Walk-In Closet
Primary Bedroom Downstairs
Utility/Laundry Room
Dining Room
Family Room
Porch
Primary Bedroom On Main
Carpet Flooring
Central Air
Dishwasher
Microwave Oven
Tile Flooring
Office/Study
Home Description
Introducing The Callaway, a newly constructed luxury residence that seamlessly blends elegance, sophistication, and charm, with every detail meticulously crafted. With (0.60) acre lot, the exterior boasts cement and brick siding, architectural shingle roof, covered front porch, and lush landscaping. This home offers a 2-car garage and 3-lane driveway for ample parking. Inside, the open-concept design is filled with natural light, featuring 4 bedrooms, 3 full bathrooms, 1 powder room, adorned with level 1 quartz countertops, tall doors, extensive trim work, including arched openings, and custom windows. The main floor showcases 10' ceilings, LVP flooring, gorgeous ceramic tile in bathrooms, and plush carpet in bedrooms. The entry foyer, framed by a custom wood door with side-lites, includes two coat closets and spacious storage closet. The main living areas are designed for both comfort and style, highlighted by a great room with vaulted ceilings, wood beams, wood burning fireplace with stone accents, and French doors leading to a covered patio for outdoor grilling and relaxation. The primary suite features custom windows and private bathroom with freestanding soaking tub, frameless glass shower, dual-sink vanity, and custom-designed walk-in closet. Two additional guest bedrooms share a full bathroom. The chef’s kitchen features vaulted ceilings, tall white cabinets, large island with breakfast bar, walk-in pantry, stainless steel appliances, and spacious dining room. Upstairs, includes 9' ceilings, large media room/additional living space, oversized storage closet, vaulted bedroom with two access doors to attic storage, plus full bathroom. Enjoy quality living in Scenic Falls of Braselton, a beautiful established gated community with swimming pool, tennis/pickleball courts, clubhouse, playground, sidewalks, golf cart paths, and walking trails. Great location near I85, less than 15 minutes to Braselton NE Georgia Hospital, Chateau Elan, shopping and restaurants.
Home Details
*Pricing and availability are subject to change.- Garage spaces:
- 2
- Property status:
- Move-in Ready
- Lot size (acres):
- 0.60
- Size:
- 3,105 sqft
- Stories:
- 2
- Beds:
- 4
- Baths:
- 3.5
- Fence:
- No Fence
Construction Details
Home Features & Finishes
- Construction Materials:
- Cement
- Cooling:
- Ceiling Fan(s)Central Air
- Flooring:
- Ceramic FlooringCarpet FlooringTile Flooring
- Foundation Details:
- Slab
- Garage/Parking:
- Door OpenerGarageFront Entry Garage/ParkingAttached Garage
- Interior Features:
- Ceiling-HighCeiling-VaultedWalk-In ClosetCrown MoldingFoyerWalk-In PantryLoftSeparate Shower
- Kitchen:
- DishwasherMicrowave OvenElectric CooktopSelf Cleaning OvenKitchen IslandElectric Oven
- Laundry facilities:
- Laundry Facilities In HallLaundry Facilities On Main LevelUtility/Laundry Room
- Property amenities:
- GardenBarBackyardSoaking TubCabinetsFireplaceYardPorch
- Rooms:
- Primary Bedroom On MainKitchenMedia RoomOffice/StudyDining RoomFamily RoomBreakfast AreaOpen Concept FloorplanPrimary Bedroom Downstairs
- Security system:
- Smoke Detector

Considering this home?
Our expert will guide your tour, in-person or virtual
Need more information?
Text or call (888) 486-2818
Utility Information
- Heating:
- Electric Heating, Zoned Heating, Water Heater, Central Heating
- Utilities:
- Electricity Available, Phone Available, Cable Available, Water Available
Community Amenities
- Woods View
- Playground
- Club House
- Tennis Courts
- Community Pool
- Sidewalks Available
- Pickleball Court
Neighborhood Details
Hoschton, Georgia
Jackson County 30548
Schools in Jackson County School District
GreatSchools’ Summary Rating calculation is based on 4 of the school’s themed ratings, including test scores, student/academic progress, college readiness, and equity. This information should only be used as a reference. NewHomesMate is not affiliated with GreatSchools and does not endorse or guarantee this information. Please reach out to schools directly to verify all information and enrollment eligibility. Data provided by GreatSchools.org © 2024
Average Home Price in 30548
Getting Around
Air Quality
Taxes & HOA
- HOA fee:
- $1,200/annual
Estimated Monthly Payment
Recently Added Communities in this Area
Nearby Communities in Hoschton
New Homes in Nearby Cities
More New Homes in Hoschton, GA
Listed by Erica M Williams, erica-williams@kw.com
Keller Williams Lanier Partners, MLS 7448597
Keller Williams Lanier Partners, MLS 7448597
Listings identified with the FMLS IDX logo come from FMLS and are held by brokerage firms other than the owner of this website. The listing brokerage is identified in any listing details. Information is deemed reliable but is not guaranteed. If you believe any FMLS listing contains material that infringes your copyrighted work please click here to review our DMCA policy and learn how to submit a takedown request. © 2023 First Multiple Listing Service, Inc.
Read MoreLast checked Nov 19, 12:45 pm
