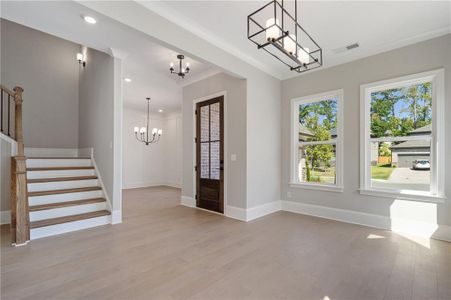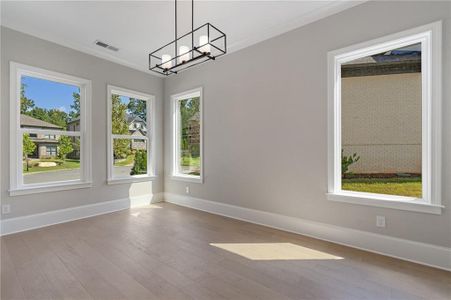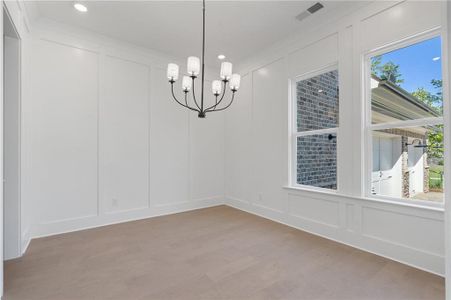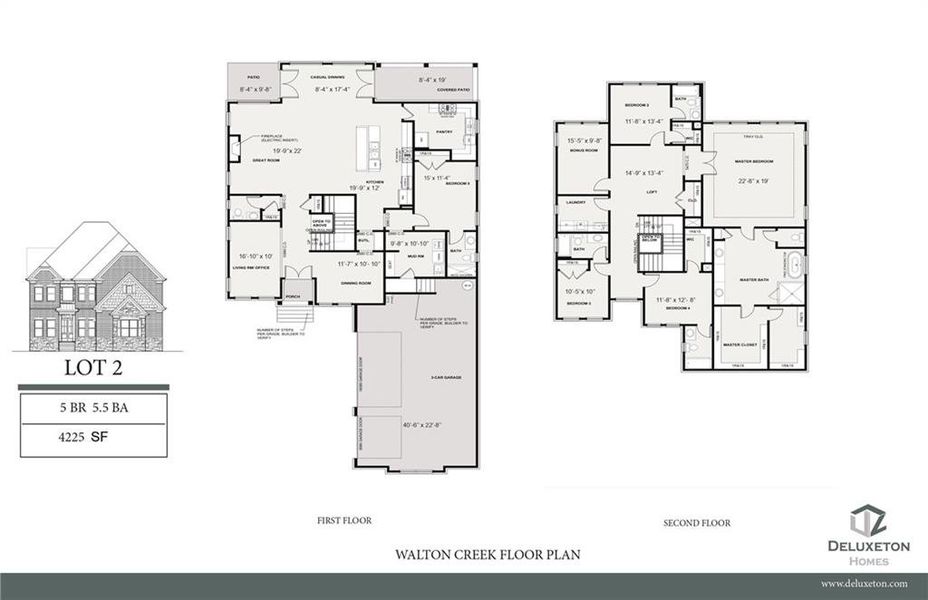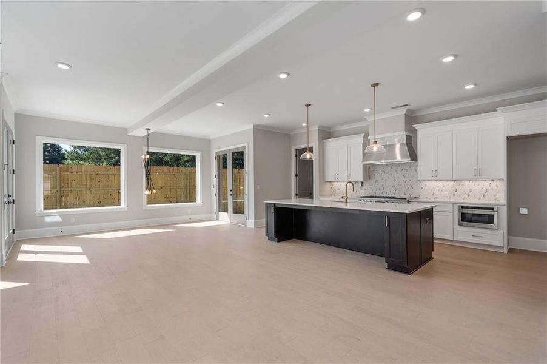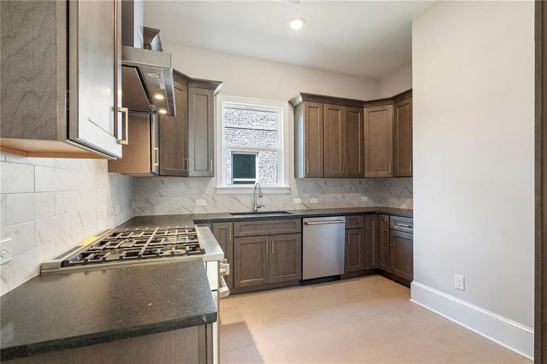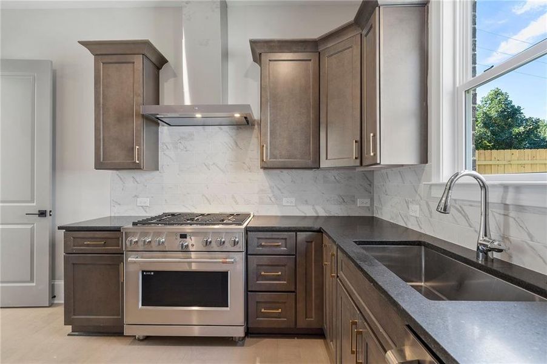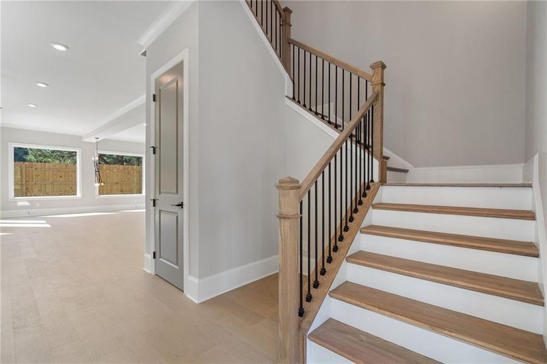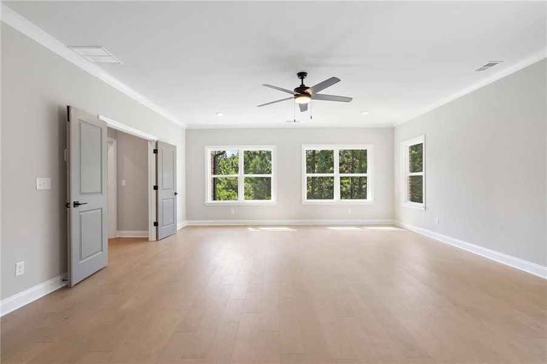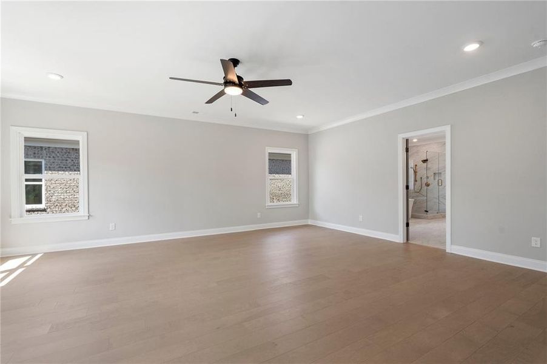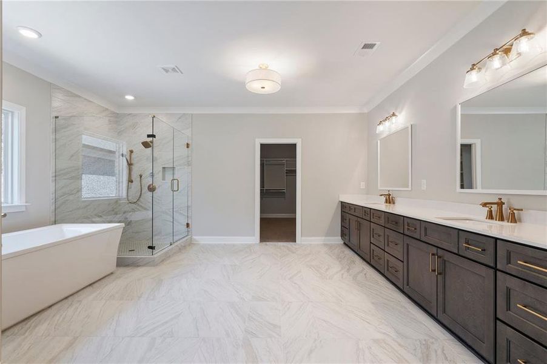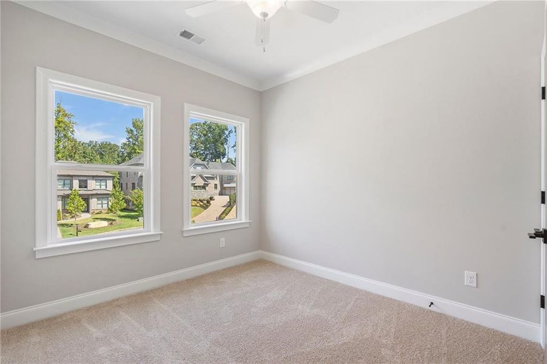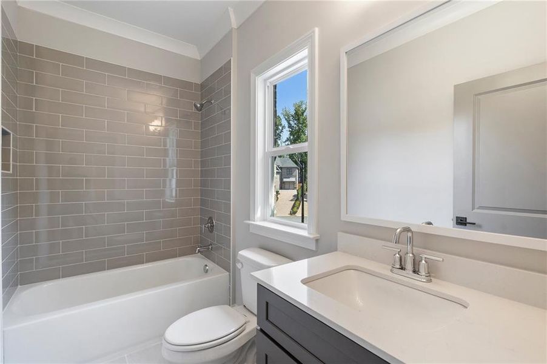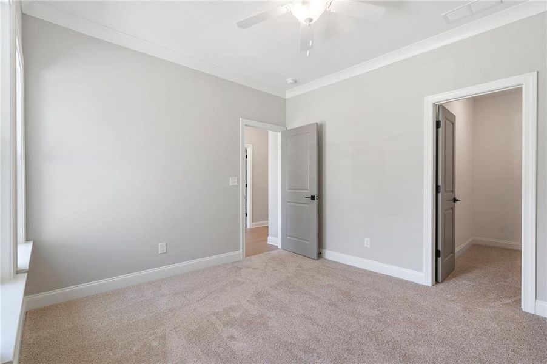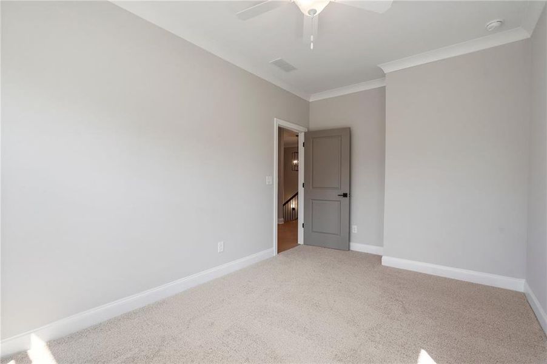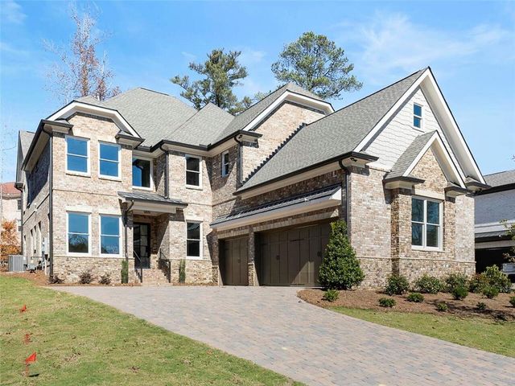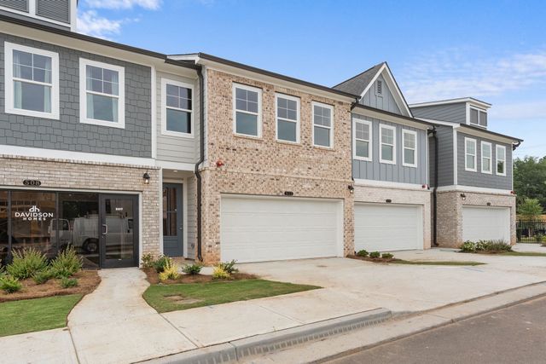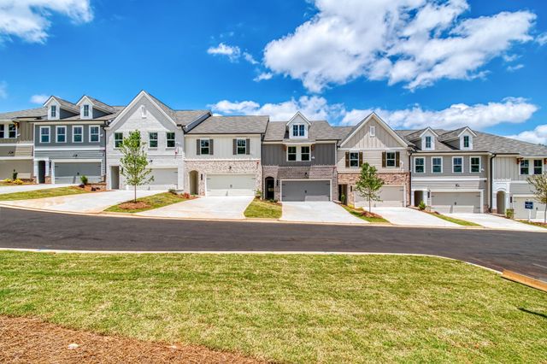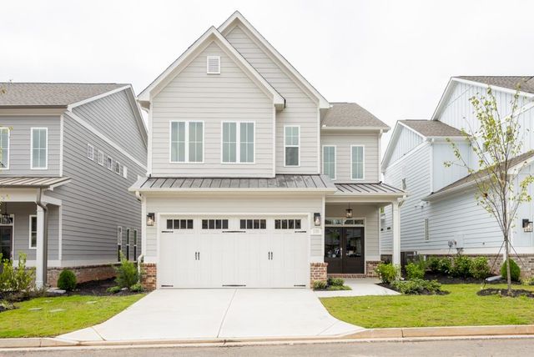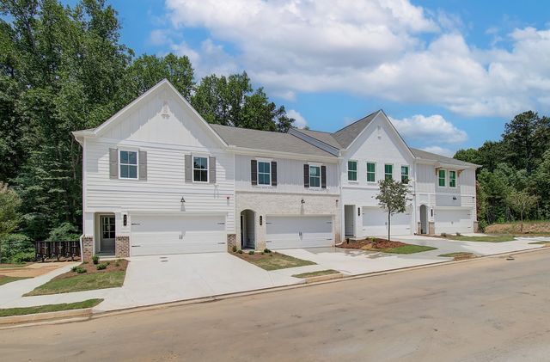Move-in Ready
$1,299,000
916 Sunny Meadows Lane, Marietta, GA 30062
5 bd · 5.5 ba · 2 stories · 4,225 sqft
$1,299,000
Home Highlights
Garage
Attached Garage
Walk-In Closet
Utility/Laundry Room
Dining Room
Family Room
Porch
Patio
Carpet Flooring
Central Air
Dishwasher
Microwave Oven
Composition Roofing
Disposal
Office/Study
Home Description
Brand New Move-in Ready Luxury Home in the Prestigious Walton High School District This newly completed home offers modern living at its finest, located in a boutique community of just 21 homes. Enjoy the perfect blend of solid construction and convenience, just minutes from I-75, shopping, dining, and a fitness center with an indoor heated pool. Plus, nearby East Cobb Park provides endless opportunities for outdoor activities. The open floor plan ensures seamless flow throughout, with the entire home flooded with natural light, creating a bright and welcoming atmosphere. Each bedroom features its own en-suite bathroom and spacious walk-in closet, ensuring maximum comfort and privacy. At the heart of the home is the family room and gourmet kitchen, complete with an oversized island, high-end stainless-steel appliances, and a second kitchen/walk-in pantry. Hardwood floors on the main level and in the master suite offer easy maintenance. A guest bedroom with an en-suite bath, along with a second laundry room on the main floor, make this home perfect for in-laws or visitors. Upstairs, the loft offers versatile space for study or relaxation, while the bonus room can serve as a media or game room. The expansive master suite impresses with a luxurious bathroom and his-and-hers walk-in closets. The bright, spacious main laundry room provides ample room for hampers, sorting, and ironing. A mudroom off the garage keeps the home organized with dedicated space for shoes, coats, and backpacks. The exterior showcases 4-sided brick, a paver driveway, and stylish stone accents. Outdoor living is a breeze with both covered and open patios, ideal for entertaining or grilling. A 3-car garage and long driveway offer ample parking. The home is tucked off a cul-de-sac, with privacy ensured by noise-buffering windows, a tall fence, and privacy trees. Facing northwest, this home is one of only two remaining in this exceptional community—act fast before they're gone!
Home Details
*Pricing and availability are subject to change.- Garage spaces:
- 3
- Property status:
- Move-in Ready
- Lot size (acres):
- 0.19
- Size:
- 4,225 sqft
- Stories:
- 2
- Beds:
- 5
- Baths:
- 5.5
- Fence:
- Wood Fence, Privacy Fence
- Facing direction:
- Northwest
Construction Details
- Builder Name:
- Deluxeton Homes
- Year Built:
- 2024
- Roof:
- Composition Roofing, Shingle Roofing
Home Features & Finishes
- Appliances:
- Sprinkler System
- Construction Materials:
- Brick
- Cooling:
- Ceiling Fan(s)Central Air
- Flooring:
- Carpet FlooringHardwood Flooring
- Foundation Details:
- Slab
- Garage/Parking:
- Door OpenerGarageSide Entry Garage/ParkingAttached Garage
- Home amenities:
- Internet
- Interior Features:
- Ceiling-HighWalk-In ClosetCrown MoldingFoyerBuilt-in BookshelvesTray CeilingWalk-In PantryLoftSeparate ShowerDouble Vanity
- Kitchen:
- DishwasherMicrowave OvenOvenDisposalGas CooktopKitchen IslandGas OvenKitchen Range
- Laundry facilities:
- Laundry Facilities On Upper LevelLaundry Facilities On Main LevelUtility/Laundry Room
- Property amenities:
- Gas Log FireplaceBackyardButler's PantrySoaking TubCabinetsPatioFireplaceYardPorch
- Rooms:
- Bonus RoomSitting AreaKitchenMedia RoomOffice/StudyMudroomDining RoomFamily RoomLiving Room
- Security system:
- Smoke DetectorCarbon Monoxide Detector

Considering this home?
Our expert will guide your tour, in-person or virtual
Need more information?
Text or call (888) 486-2818
Utility Information
- Heating:
- Water Heater, Central Heating, Gas Heating, Forced Air Heating
- Utilities:
- Electricity Available, Natural Gas Available, Underground Utilities, Phone Available, Cable Available, Sewer Available, Water Available, High Speed Internet Access
Walton Creek Estates Community Details
Community Amenities
- Dining Nearby
- Fitness Center/Exercise Area
- Park Nearby
- Walmart Nearby
- Sidewalks Available
- Entertainment
- Shopping Nearby
Neighborhood Details
Marietta, Georgia
Cobb County 30062
Schools in Cobb County School District
GreatSchools’ Summary Rating calculation is based on 4 of the school’s themed ratings, including test scores, student/academic progress, college readiness, and equity. This information should only be used as a reference. NewHomesMate is not affiliated with GreatSchools and does not endorse or guarantee this information. Please reach out to schools directly to verify all information and enrollment eligibility. Data provided by GreatSchools.org © 2024
Average Home Price in 30062
Getting Around
Air Quality
Noise Level
73
50Active100
A Soundscore™ rating is a number between 50 (very loud) and 100 (very quiet) that tells you how loud a location is due to environmental noise.
Taxes & HOA
- Tax Year:
- 2022
- HOA fee:
- $2,400/annual
- HOA fee requirement:
- Mandatory
- HOA fee includes:
- Trash
Estimated Monthly Payment
Recently Added Communities in this Area
Nearby Communities in Marietta
New Homes in Nearby Cities
More New Homes in Marietta, GA
Listed by Jennifer Xu, jennifer.xu@kw.com
Keller Williams Realty Atl North, MLS 7460574
Keller Williams Realty Atl North, MLS 7460574
Listings identified with the FMLS IDX logo come from FMLS and are held by brokerage firms other than the owner of this website. The listing brokerage is identified in any listing details. Information is deemed reliable but is not guaranteed. If you believe any FMLS listing contains material that infringes your copyrighted work please click here to review our DMCA policy and learn how to submit a takedown request. © 2023 First Multiple Listing Service, Inc.
Read MoreLast checked Nov 19, 8:00 am


