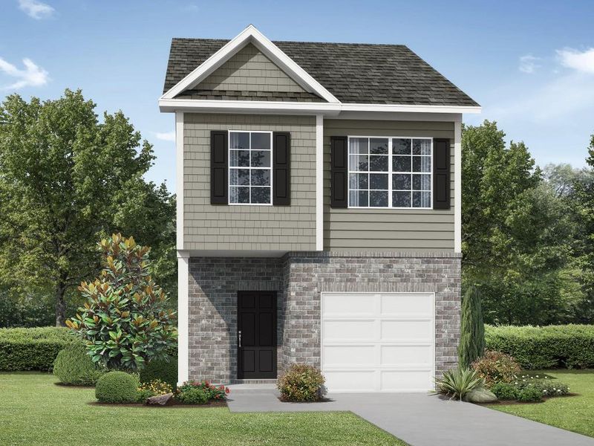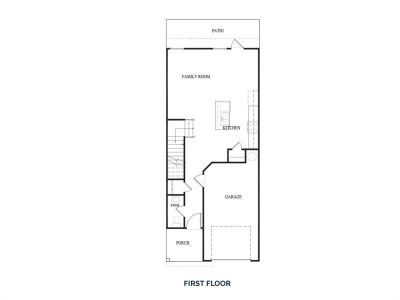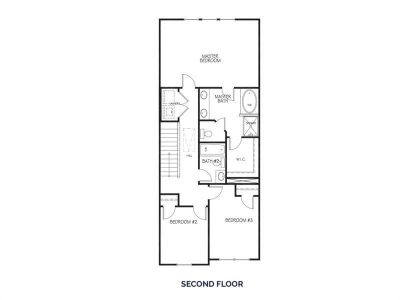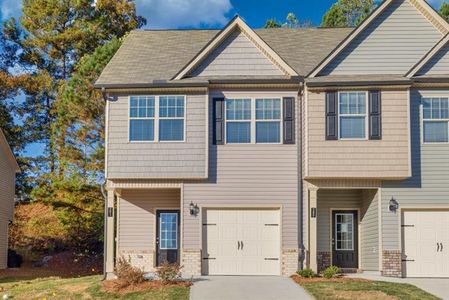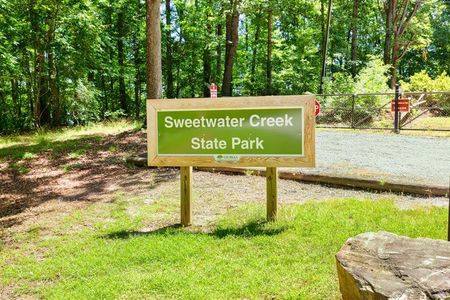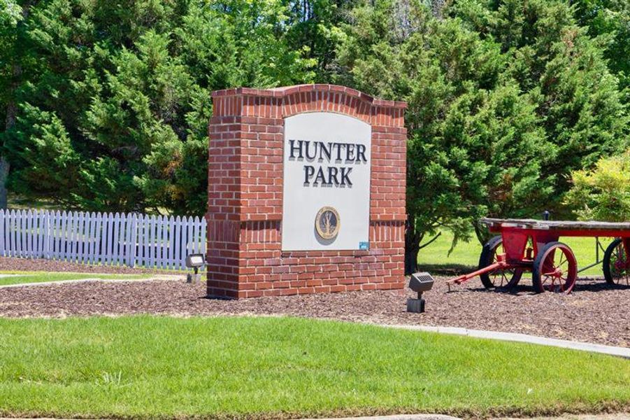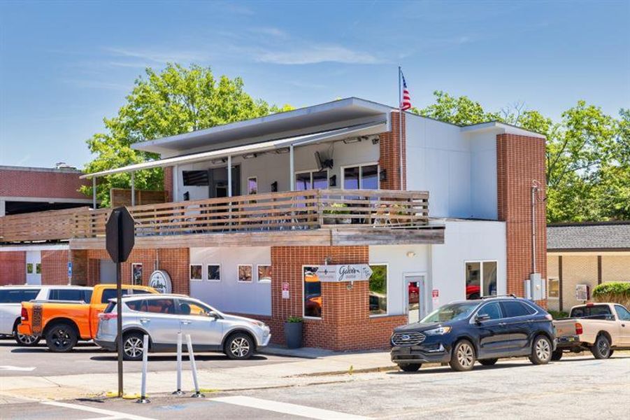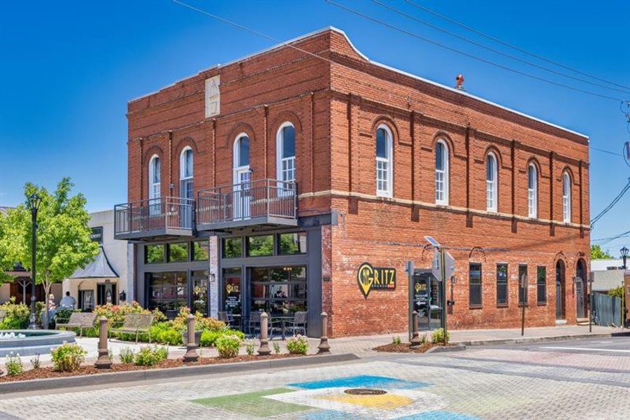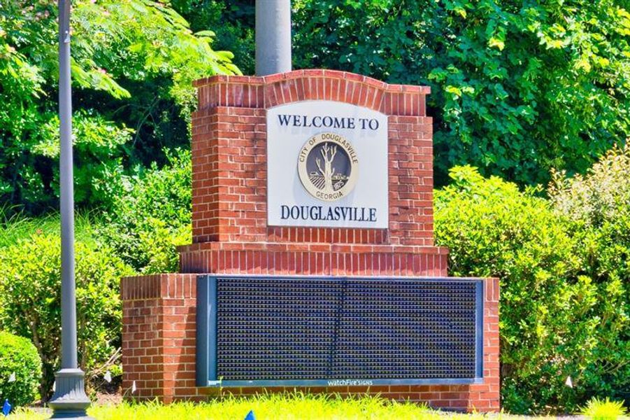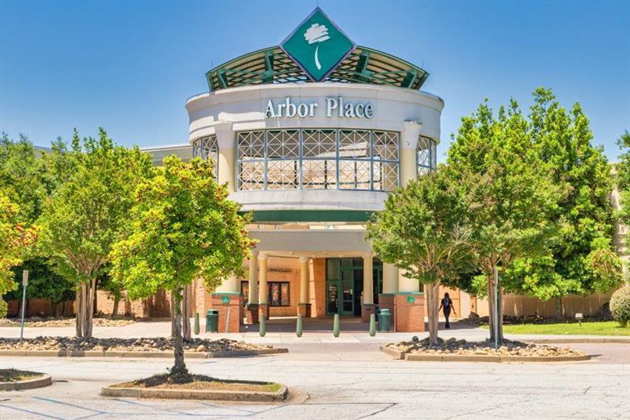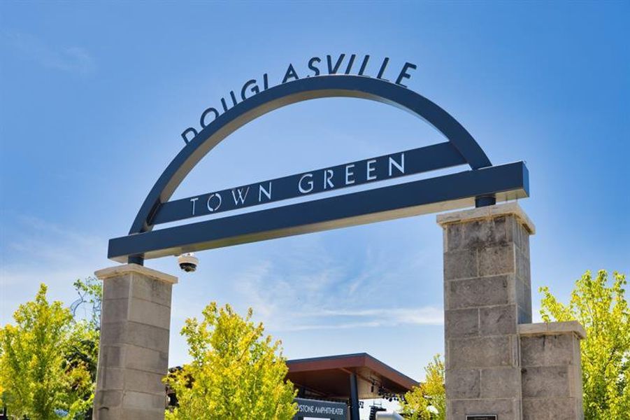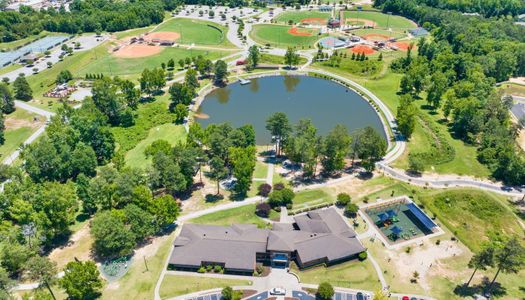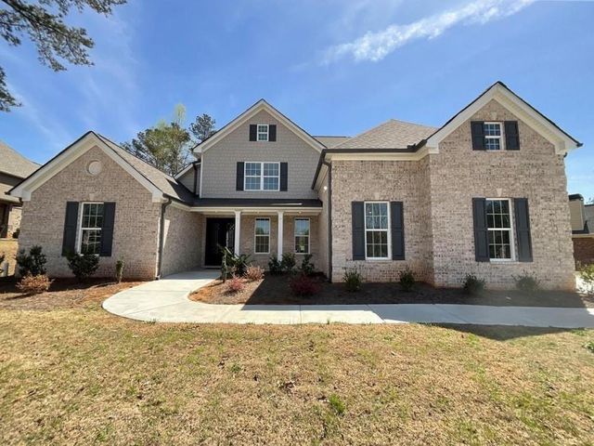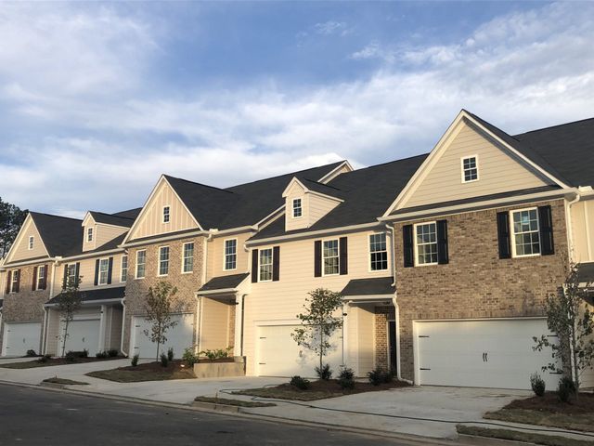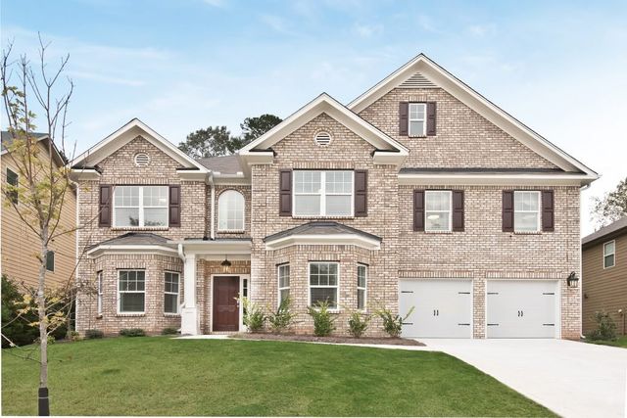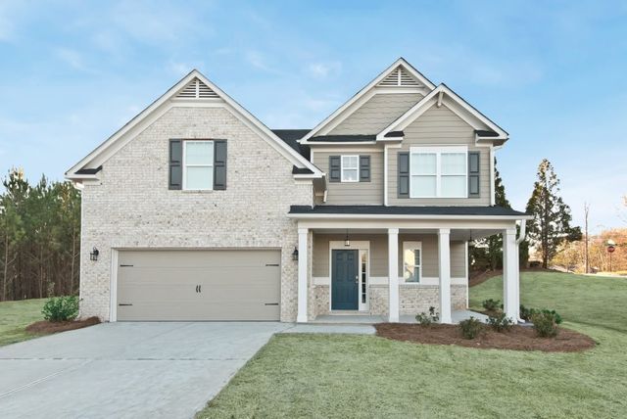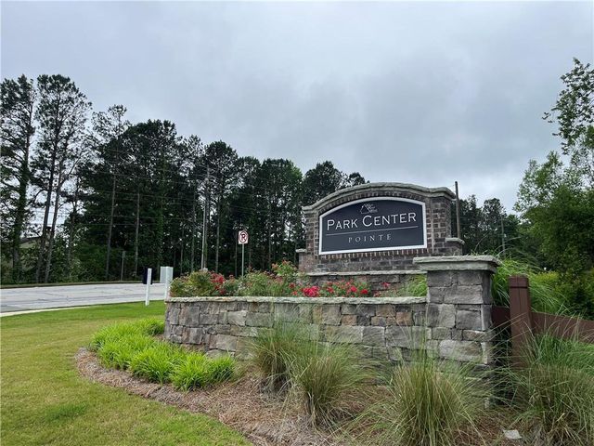Move-in Ready
Flex cash
$290,990
2804 Lillian Lane, Douglasville, GA 30135
Stephen Elliott Homes The Savannah Plan
3 bd · 2.5 ba · 2 stories · 1,480 sqft
Flex cash
$290,990
Home Highlights
Garage
Walk-In Closet
Utility/Laundry Room
Family Room
Porch
Patio
Carpet Flooring
Central Air
Dishwasher
Microwave Oven
Disposal
Breakfast Area
Kitchen
Vinyl Flooring
Electricity Available
Home Description
The Savannah plan built by Stephen Elliott Homes. Beautiful quality townhomes in the prime location in Douglasville. This is the perfect opportunity for first-time homebuyers seeking comfort and charm with a modern feel of a luxury townhome. These 2 story townhomes are gems that offer ample space and delightful features to create lasting memories. Step inside from the front porch and be greeted by the welcoming foyer with the stairwells that are perfectly stained to match the LVP flooring of your choice. The family room is elegant and provides a sophisticated backdrop for intimate gatherings and special occasions. LVP flooring is laid out on the main level in the kitchen, hallway, and a contemporary pantry. The kitchen is complete with cabinetry aligning stainless steel appliances, soft close cabinets, and recess lighting. The contemporary kitchen is complete with a size-able pantry and a perfect island. The family room is equipped with a ceiling fan and a pedestal sink in the powder room perfect for guest and entertaining. The owner's suite awaits, offering a peaceful retreat complete with a garden tub with tile surround, cultured marble counter tops, and a separate shower. A spacious walk-in closet provides ample storage for your wardrobe essentials. Two secondary bedrooms adorned with new carpeting for added comfort, a guest bath, and a convenient laundry room round the upper level. Additionally, with the added peace of mind of upper level and lower-level temperature control thermostats this home is ready to welcome you into a world of comfort and tranquility. Outside, the private porch is perfect for star gazing and BBQ grilling under the night sky. Don't miss your chance to make this spacious retreat yours. Come explore Douglasville with an exuberant downtown with a variety of parks, trails, a library to curl up and read a book, and also many delicious restaurants. Completion date Winter 2025. Don't forget to inquire about our fantastic incentives.
Home Details
*Pricing and availability are subject to change.- Garage spaces:
- 2
- Property status:
- Move-in Ready
- Size:
- 1,480 sqft
- Stories:
- 2
- Beds:
- 3
- Baths:
- 2.5
- Fence:
- No Fence
Construction Details
- Builder Name:
- Stephen Elliott Homes
- Completion Date:
- February, 2025
- Year Built:
- 2024
- Roof:
- Shingle Roofing
Home Features & Finishes
- Construction Materials:
- Cement
- Cooling:
- Ceiling Fan(s)Central Air
- Flooring:
- Vinyl FlooringCarpet Flooring
- Foundation Details:
- Slab
- Garage/Parking:
- GarageFront Entry Garage/Parking
- Interior Features:
- Ceiling-HighWalk-In ClosetFoyerPantryTray CeilingLoftSeparate ShowerDouble Vanity
- Kitchen:
- DishwasherMicrowave OvenDisposalElectric CooktopSelf Cleaning OvenKitchen IslandKitchen RangeElectric Oven
- Laundry facilities:
- Laundry Facilities On Upper LevelUtility/Laundry Room
- Property amenities:
- CabinetsPatioPorch
- Rooms:
- KitchenFamily RoomBreakfast Area
- Security system:
- Smoke DetectorCarbon Monoxide Detector

Considering this home?
Our expert will guide your tour, in-person or virtual
Need more information?
Text or call (888) 486-2818
Utility Information
- Heating:
- Central Heating
- Utilities:
- Electricity Available, Sewer Available, Water Available
The Reserve At Clock Tower Community Details
Community Amenities
- Playground
- Sidewalks Available
- Walking, Jogging, Hike Or Bike Trails
Neighborhood Details
Douglasville, Georgia
Douglas County 30135
Schools in Douglas County School District
GreatSchools’ Summary Rating calculation is based on 4 of the school’s themed ratings, including test scores, student/academic progress, college readiness, and equity. This information should only be used as a reference. NewHomesMate is not affiliated with GreatSchools and does not endorse or guarantee this information. Please reach out to schools directly to verify all information and enrollment eligibility. Data provided by GreatSchools.org © 2024
Average Home Price in 30135
Getting Around
Air Quality
Taxes & HOA
- Tax Year:
- 2024
- HOA fee:
- N/A
Estimated Monthly Payment
Recently Added Communities in this Area
Nearby Communities in Douglasville
New Homes in Nearby Cities
More New Homes in Douglasville, GA
Listed by Tamra Wade, listings@TamraWadeRealEstate.com
RE/MAX Tru, MLS 7461155
RE/MAX Tru, MLS 7461155
Listings identified with the FMLS IDX logo come from FMLS and are held by brokerage firms other than the owner of this website. The listing brokerage is identified in any listing details. Information is deemed reliable but is not guaranteed. If you believe any FMLS listing contains material that infringes your copyrighted work please click here to review our DMCA policy and learn how to submit a takedown request. © 2023 First Multiple Listing Service, Inc.
Read MoreLast checked Nov 19, 12:45 pm
