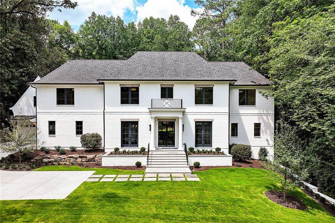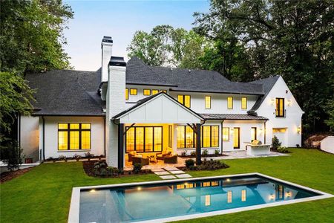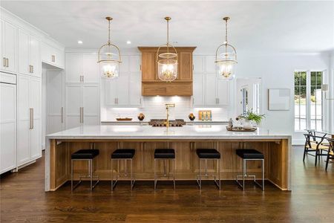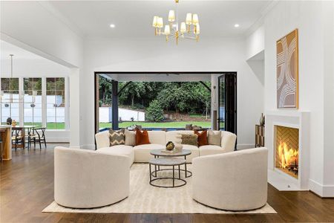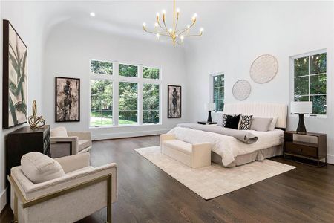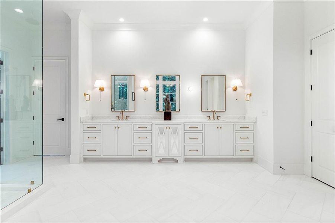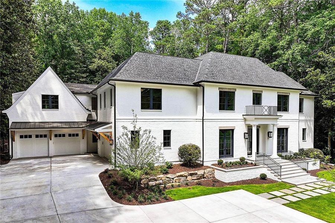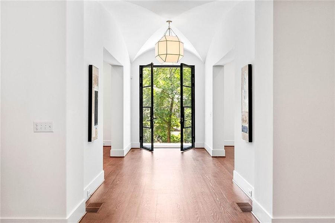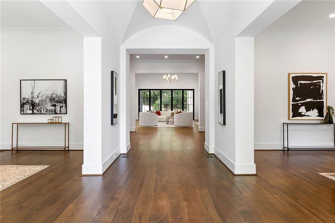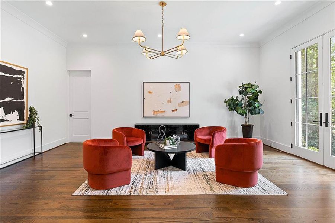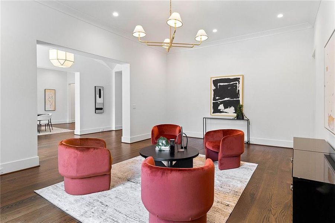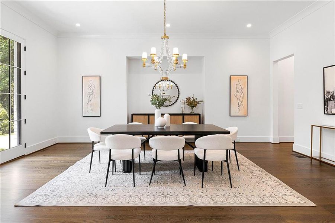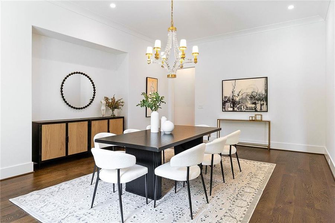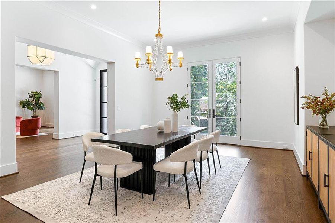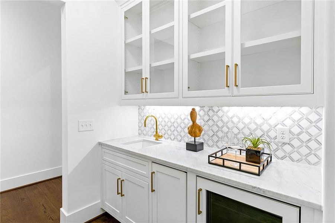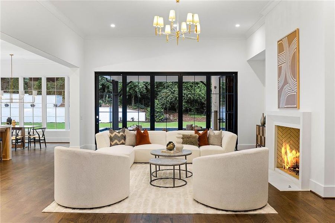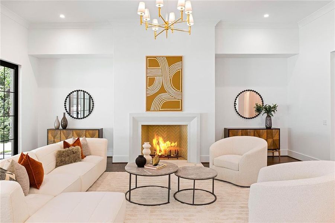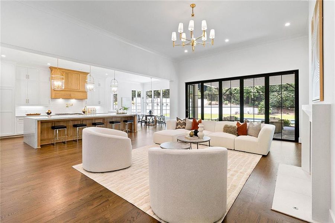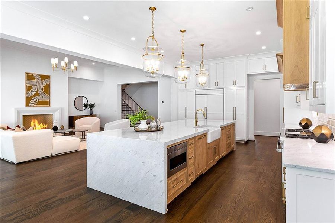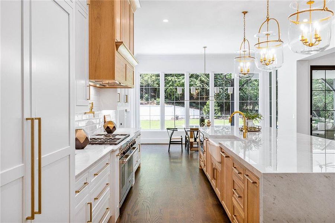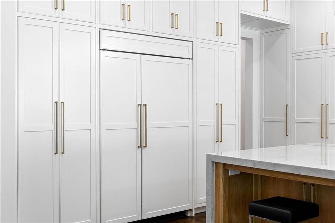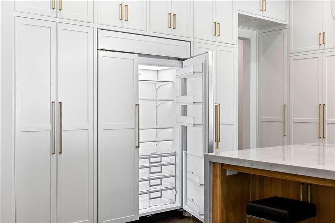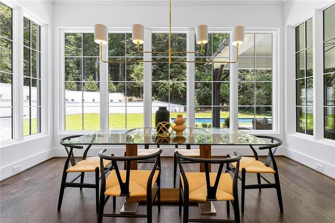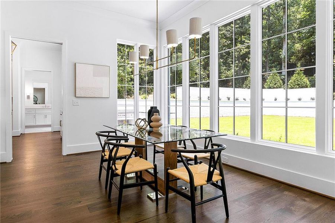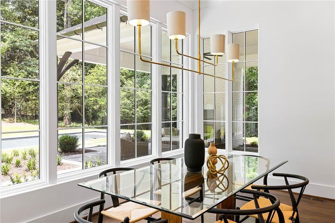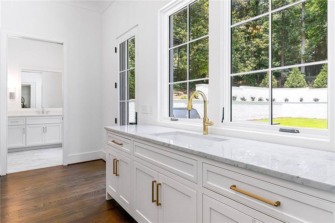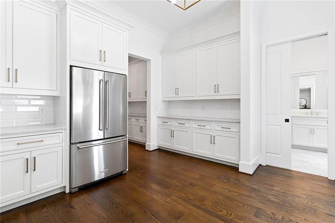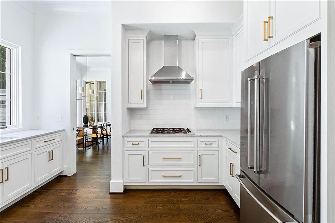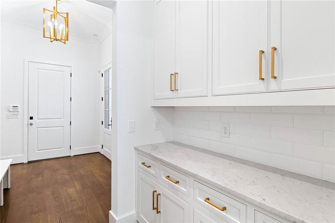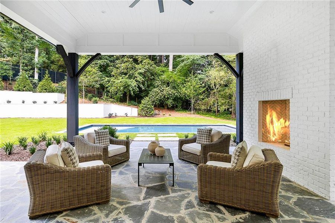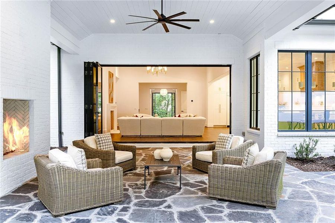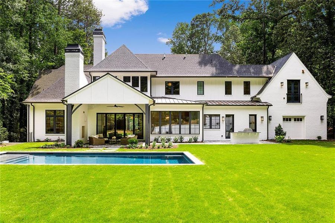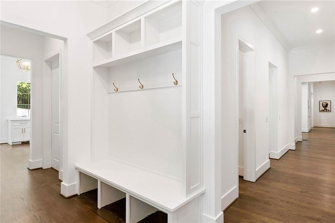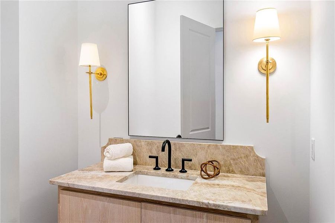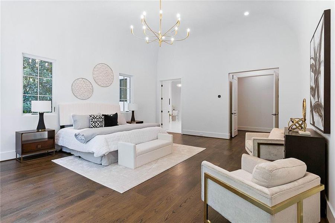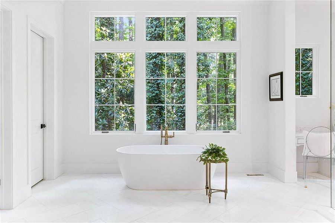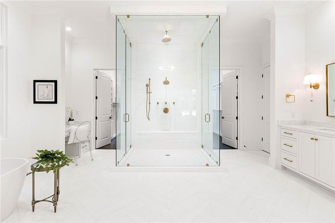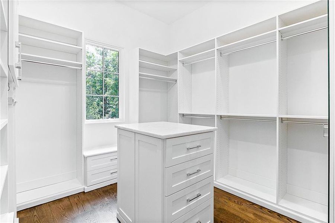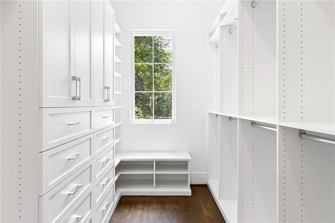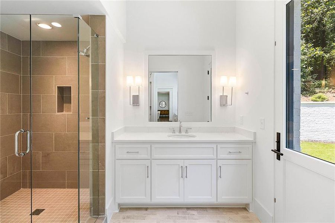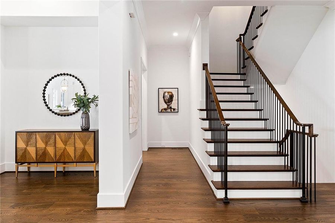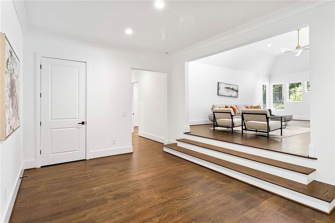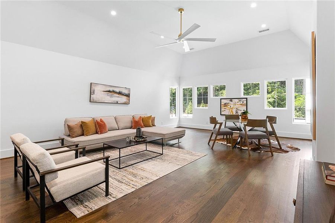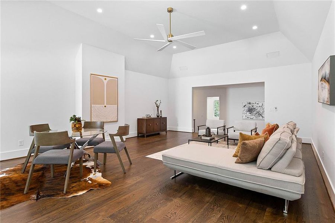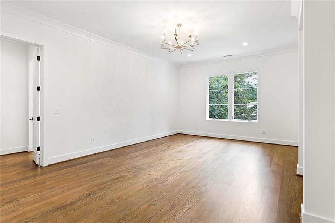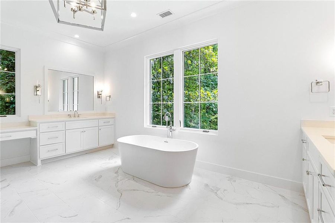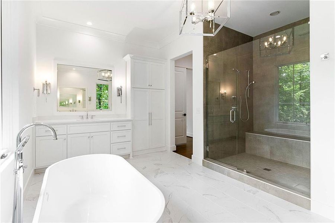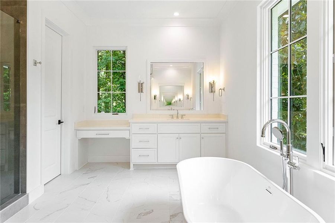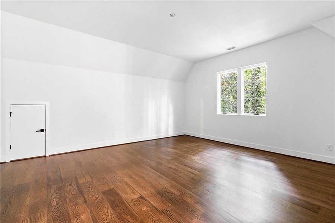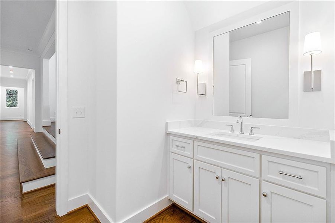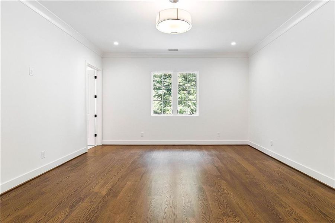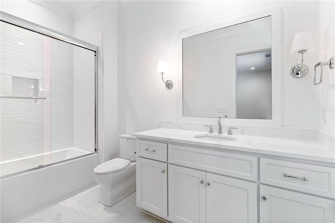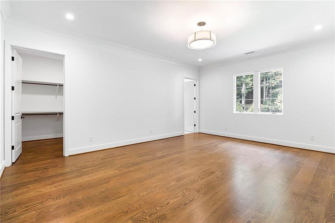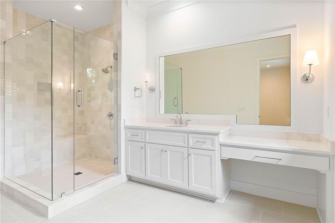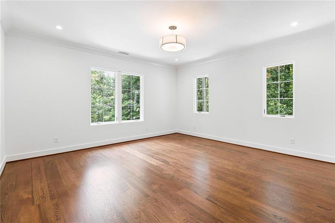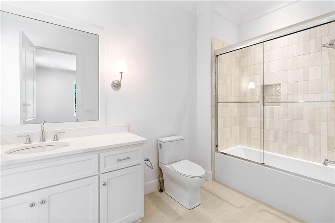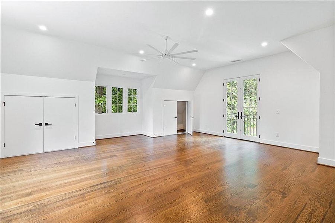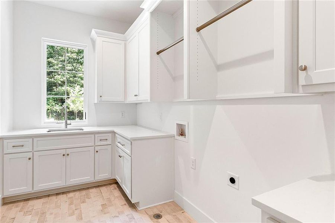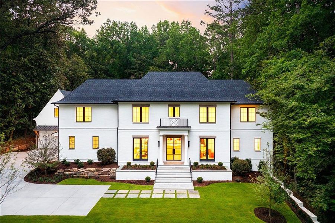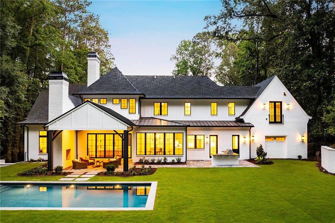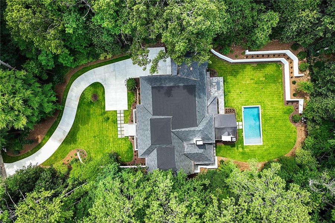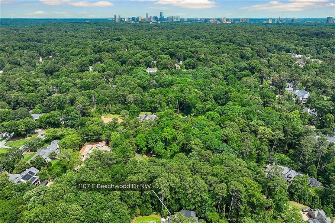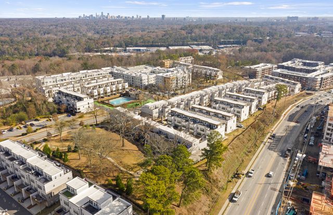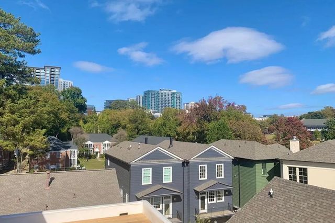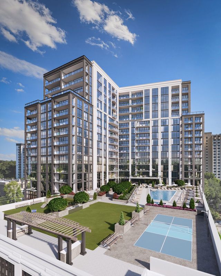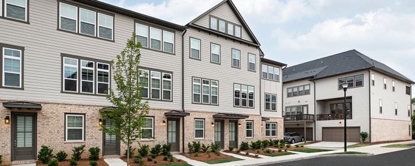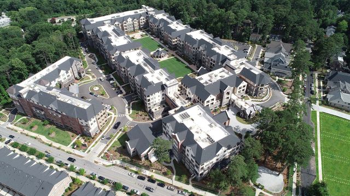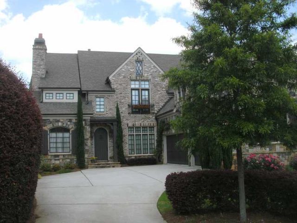Move-in Ready
$5,495,000
1107 E Beechwood Drive Nw, Atlanta, GA 30327
5 bd · 6.5 ba · 2 stories · 8,700 sqft
$5,495,000
Home Highlights
Garage
Attached Garage
Walk-In Closet
Primary Bedroom Downstairs
Utility/Laundry Room
Dining Room
Family Room
Porch
Primary Bedroom On Main
Central Air
Dishwasher
Microwave Oven
Tile Flooring
Composition Roofing
Disposal
Home Description
Built by LIbi Custom Homes, this showstopping home melds effortless style with time-honored architecture. Sited along a picturesque, tree-lined drive, enter through the steel-and-glass entry to discover airy living vistas superbly envisioned by Harrison Design, meticulously crafted for both grand events and everyday comforts. Organic aesthetics, housewarming hearths and gorgeous use of light create a breathtaking canvas for both alluring coved ceilings and modern moldings, while luminous fixtures, posh hardware, wide-plank floors and eight bathrooms decked in luxury add glamor and grace. Delivering you between floors, fittings for a future elevator partner with stairways leading to rooms of limitless possibilities. Turn the upper-level flex spaces into a gym or a creative haven, while on the lower level, imagine build-outs for play, film screenings, perfecting golf swings and displaying favorite wines. The home's centerpiece, the combination kitchen, living and casual dining area, enjoys a sense of expanse from the wall-to-wall windows lining the rear of the house. The professional-grade kitchen offers floor-to-ceiling cabinetry, an oversized island with seating and high-end stainless and integrated appliances. Let the chef serve soirees from the adjacent catering kitchen or prep meals outside at the grilling station overlooking the level, private outdoor sanctuary. Here, summer parties and late-night gatherings are made memorable using the refreshing pool with a convenient pool bath nearby, a fireplace-warmed, covered bluestone patio and a perfect-for-play green space. A grand yet tranquil escape, the five bedrooms feature walk-in closets and en suite accommodations that soothe. On the main floor, the primary retreat boasts artful ceilings, dual dressing rooms, and a serene bathroom comprised of separate water closets, an oversized shower and a freestanding bathtub. While touring, visit the mudroom entry, au pair-perfect, upper-level guest suite and a set of two-car garages. Then note the premium amenities, including an electric car charging station, home comfort system, security and more. Though tucked away on a quiet Buckhead street lined with blissfully secluded lots, this impressive home is convenient to shops, dining, grocery stores, excellent public and private schools, I-75 and all the perks of city living.
Home Details
*Pricing and availability are subject to change.- Garage spaces:
- 4
- Property status:
- Move-in Ready
- Neighborhood:
- Randall Mill
- Lot size (acres):
- 1.08
- Size:
- 8,700 sqft
- Stories:
- 2
- Beds:
- 5
- Baths:
- 6.5
Construction Details
Home Features & Finishes
- Construction Materials:
- Brick
- Cooling:
- Central Air
- Flooring:
- Ceramic FlooringTile FlooringHardwood Flooring
- Foundation Details:
- Concrete Perimeter
- Garage/Parking:
- GarageAttached Garage
- Home amenities:
- Green Construction
- Interior Features:
- Ceiling-HighWalk-In ClosetFoyerPantryBuilt-in BookshelvesLibraryWet BarLoftSeparate ShowerDouble Vanity
- Kitchen:
- DishwasherMicrowave OvenOvenRefrigeratorDisposalGas CooktopKitchen IslandGas OvenKitchen RangeDouble Oven
- Laundry facilities:
- Laundry Facilities On Upper LevelLaundry Facilities On Main LevelUtility/Laundry Room
- Lighting:
- Lighting
- Property amenities:
- BasementPoolOutdoor FireplaceBackyardSoaking TubCabinetsFireplaceYardPorch
- Rooms:
- Bonus RoomPrimary Bedroom On MainKitchenDen RoomOffice/StudyDining RoomFamily RoomLiving RoomBreakfast AreaPrimary Bedroom Downstairs
- Security system:
- Smoke Detector

Considering this home?
Our expert will guide your tour, in-person or virtual
Need more information?
Text or call (888) 486-2818
Utility Information
- Heating:
- Gas Heating
- Utilities:
- Electricity Available, Natural Gas Available, Underground Utilities, HVAC, Cable Available, Sewer Available, Water Available
Community Amenities
- Walking, Jogging, Hike Or Bike Trails
- Shopping Nearby
Neighborhood Details
Randall Mill Neighborhood in Atlanta, Georgia
Fulton County 30327
Schools in Atlanta City School District
GreatSchools’ Summary Rating calculation is based on 4 of the school’s themed ratings, including test scores, student/academic progress, college readiness, and equity. This information should only be used as a reference. NewHomesMate is not affiliated with GreatSchools and does not endorse or guarantee this information. Please reach out to schools directly to verify all information and enrollment eligibility. Data provided by GreatSchools.org © 2024
Average Home Price in Randall Mill Neighborhood
Getting Around
1 nearby routes:
1 bus, 0 rail, 0 other
Air Quality
Noise Level
76
50Active100
A Soundscore™ rating is a number between 50 (very loud) and 100 (very quiet) that tells you how loud a location is due to environmental noise.
Taxes & HOA
- Tax Year:
- 2023
- HOA fee:
- N/A
Estimated Monthly Payment
Recently Added Communities in this Area
Nearby Communities in Atlanta
New Homes in Nearby Cities
More New Homes in Atlanta, GA
Listed by Will Letton, willletton@atlantafinehomes.com
Atlanta Fine Homes Sotheby's International, MLS 7461421
Atlanta Fine Homes Sotheby's International, MLS 7461421
Listings identified with the FMLS IDX logo come from FMLS and are held by brokerage firms other than the owner of this website. The listing brokerage is identified in any listing details. Information is deemed reliable but is not guaranteed. If you believe any FMLS listing contains material that infringes your copyrighted work please click here to review our DMCA policy and learn how to submit a takedown request. © 2023 First Multiple Listing Service, Inc.
Read MoreLast checked Nov 21, 12:45 pm
