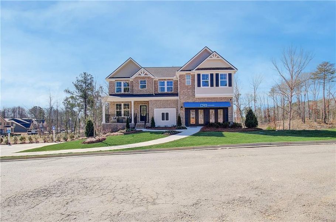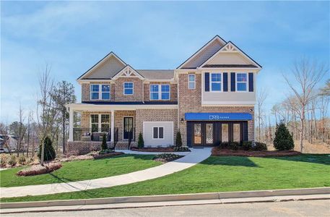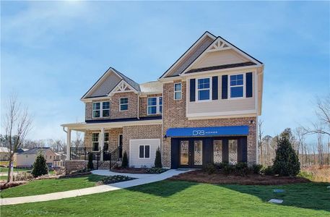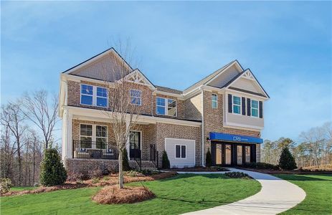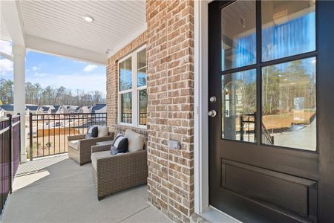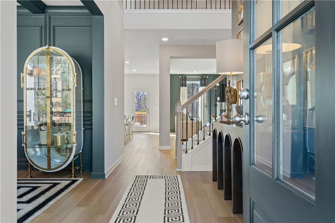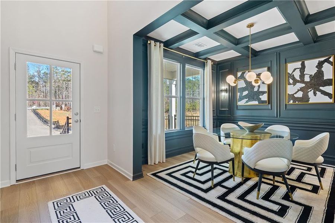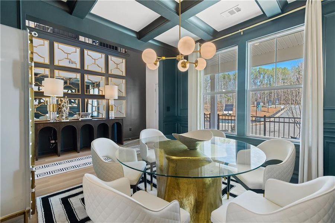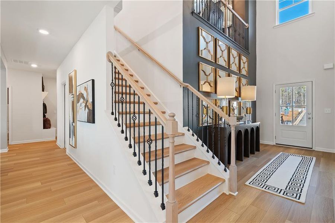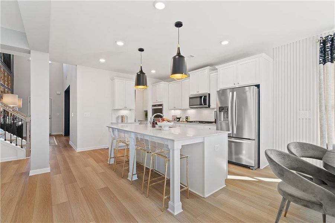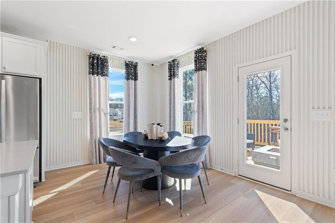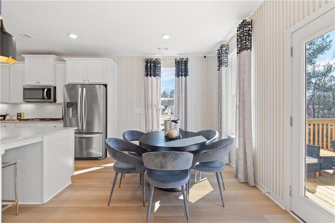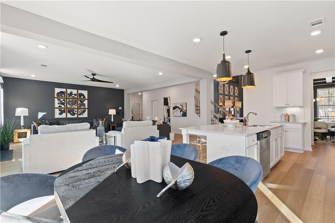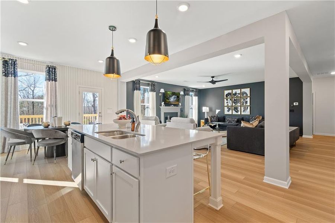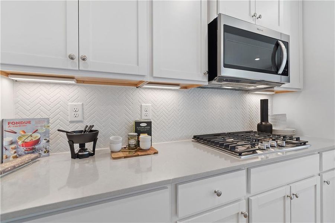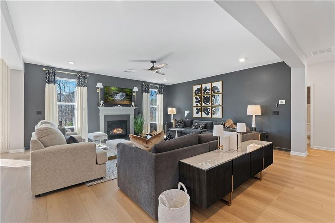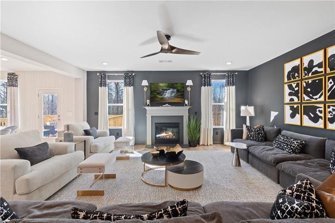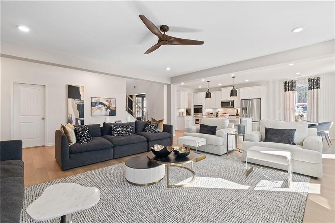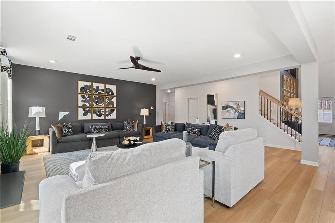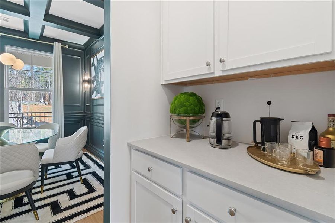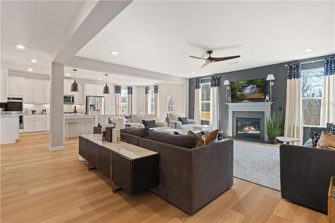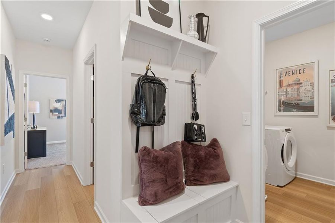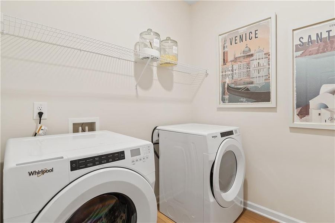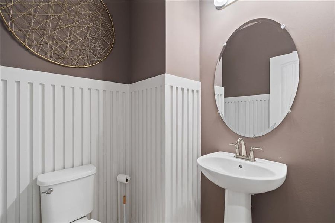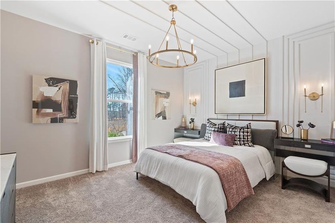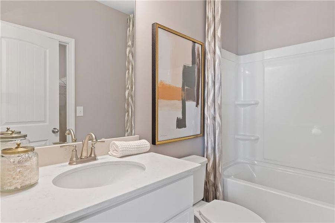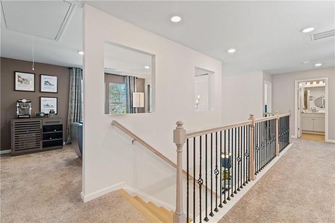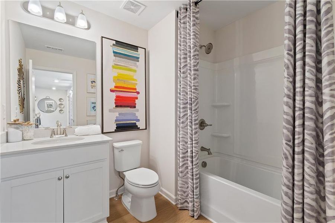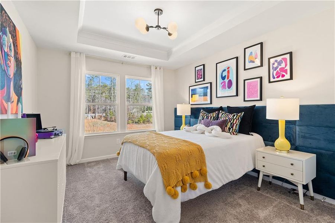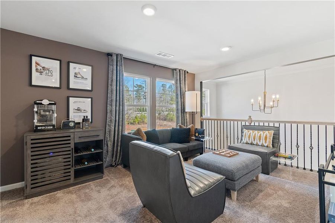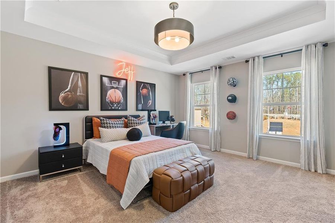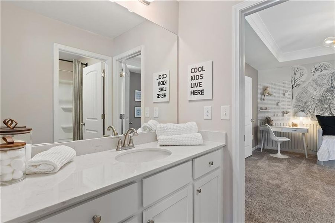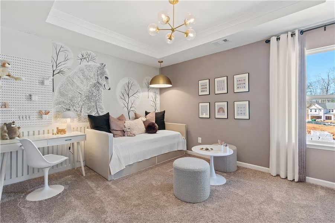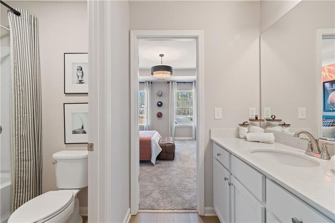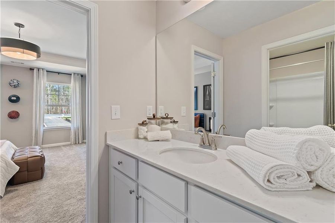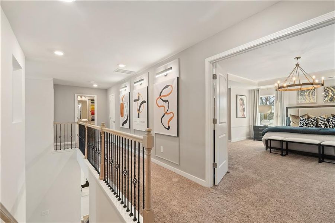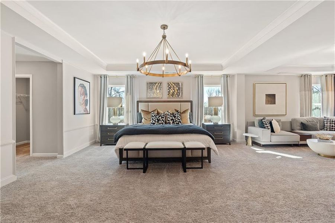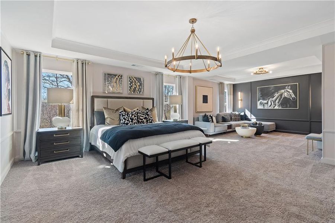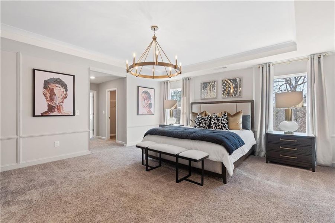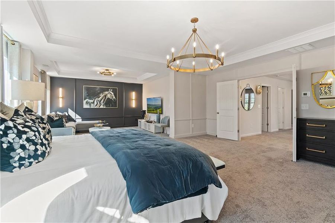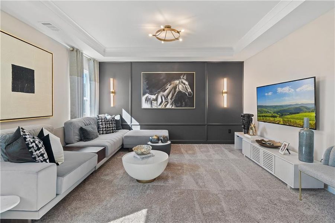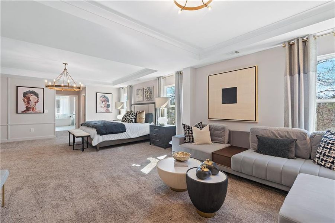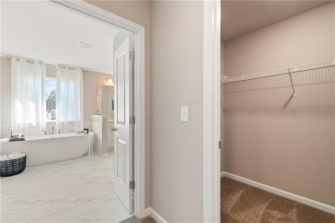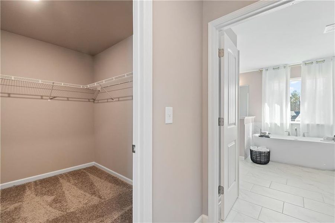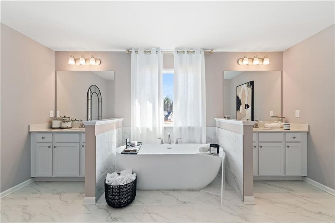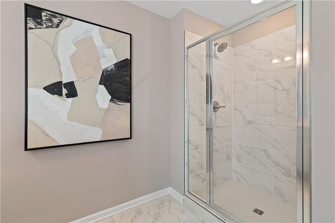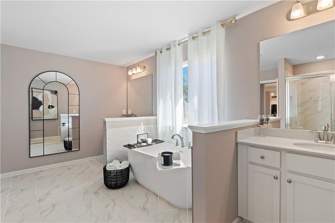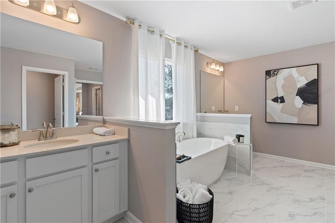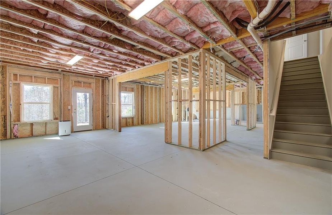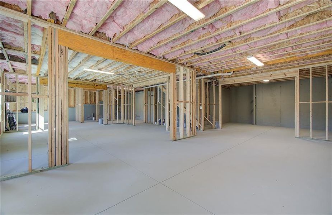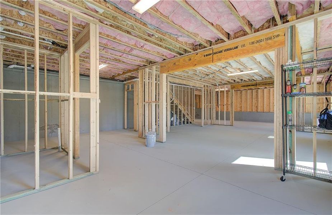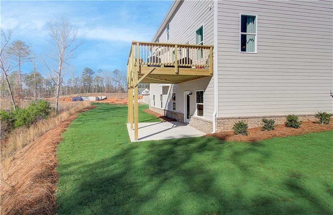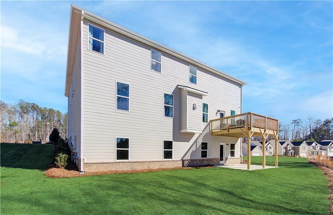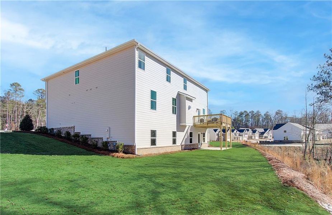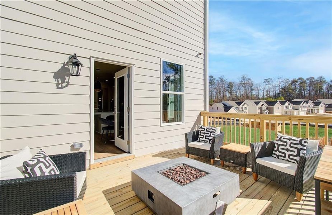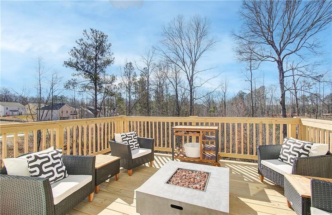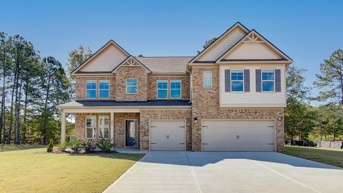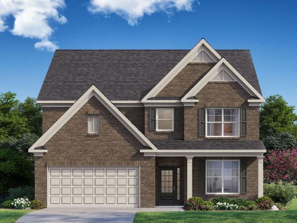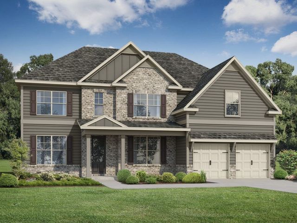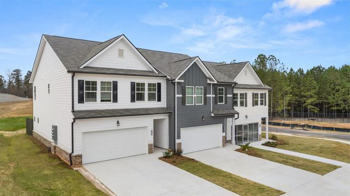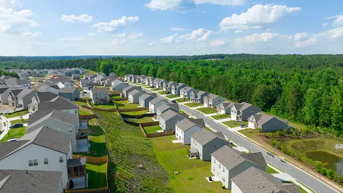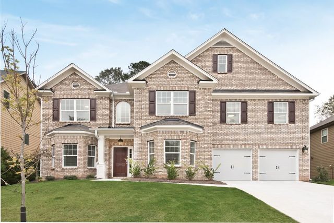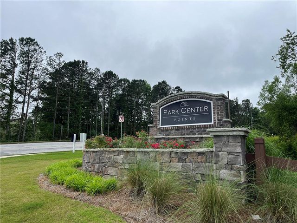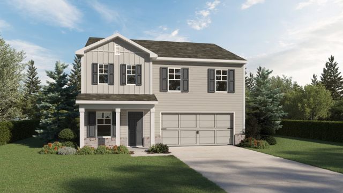Pending/Under Contract
$669,993
3126 Thicket Lane, Atlanta, GA 30349
Rosemary II Plan
5 bd · 4.5 ba · 2 stories · 3,665 sqft
$669,993
Home Highlights
Garage
Utility/Laundry Room
Dining Room
Family Room
Patio
Carpet Flooring
Central Air
Dishwasher
Microwave Oven
Tile Flooring
Composition Roofing
Disposal
Fireplace
Kitchen
Electricity Available
Home Description
Introducing the Rosemary II Floorplan, located on Lot 32 in the prestigious Twins Shoals community. This exquisite Craftsman-style residence combines elegance and functionality, featuring 5 bedrooms, 4.5 baths, and a spacious 3-car garage. The full brick front and water table enhance its captivating exterior on a wooded lot. As you enter, you're welcomed by an open foyer with picture molding trim that leads into a generous Great Room and Dining Room, both showcasing meticulously crafted columns and coffered ceilings. The gourmet kitchen is a chef's dream, complete with an oversized island, quartz countertops, a large walk-in pantry, and abundant cabinetry, complemented by a Butler's Pantry for added convenience. Luxury vinyl plank flooring graces the main level, providing both durability and aesthetic appeal. The formal dining room features decorative trim and coffered ceilings for an extra touch of sophistication. A guest suite on the main floor offers privacy and comfort, complete with a private bath and walk-in closet. Upstairs, a spacious loft provides versatile living space, while the Owner Suite serves as a private retreat with a sitting room, oversized walk-in closet, vaulted ceilings, and a spa-like bath featuring dual vanities, a garden tub with tiled surround, and a tiled walk-in shower. Twins Shoals, situated in sought-after South Fulton, offers convenient access to I-285, Camp Creek Marketplace, and downtown Atlanta—just 25 minutes away. Enjoy enticing incentives, including 2" Faux Wood Blinds, Stainless Steel Appliances, and Garage Door Openers. The three-car garage ensures ample parking, making this home perfect for hosting gatherings. Experience luxurious living with the Rosemary II Floorplan. Contact us today to explore the possibilities of making this exceptional residence your own.
Home Details
*Pricing and availability are subject to change.- Garage spaces:
- 3
- Property status:
- Pending/Under Contract
- Lot size (acres):
- 0.23
- Size:
- 3,665 sqft
- Stories:
- 2
- Beds:
- 5
- Baths:
- 4.5
- Fence:
- No Fence
Construction Details
- Builder Name:
- DRB Homes
- Completion Date:
- December, 2024
- Year Built:
- 2023
- Roof:
- Composition Roofing
Home Features & Finishes
- Construction Materials:
- CementBrick
- Cooling:
- Ceiling Fan(s)Central Air
- Flooring:
- Ceramic FlooringLaminate FlooringCarpet FlooringTile Flooring
- Foundation Details:
- Slab
- Garage/Parking:
- GarageFront Entry Garage/Parking
- Home amenities:
- Home Accessibility Features
- Interior Features:
- Ceiling-HighWindow TreatmentsCeiling-VaultedFoyerWalk-In PantryLoftSeparate ShowerDouble Vanity
- Kitchen:
- DishwasherMicrowave OvenOvenDisposalGas CooktopSelf Cleaning OvenKitchen IslandDouble Oven
- Laundry facilities:
- Laundry Facilities In HallUtility/Laundry Room
- Property amenities:
- BasementBackyardBathtub in primaryPatioFireplaceYard
- Rooms:
- Sitting AreaKitchenDining RoomFamily Room
- Security system:
- Fire Alarm SystemSmoke DetectorCarbon Monoxide Detector

Considering this home?
Our expert will guide your tour, in-person or virtual
Need more information?
Text or call (888) 486-2818
Utility Information
- Heating:
- Central Heating
- Utilities:
- Electricity Available, Natural Gas Available, Underground Utilities, Cable Available, Water Available
Twin Shoals Community Details
Community Amenities
- Dining Nearby
- Playground
- Community Pool
- Park Nearby
- Walking, Jogging, Hike Or Bike Trails
- Entertainment
- Shopping Nearby
Neighborhood Details
Atlanta, Georgia
Fulton County 30349
Schools in Fulton County School District
GreatSchools’ Summary Rating calculation is based on 4 of the school’s themed ratings, including test scores, student/academic progress, college readiness, and equity. This information should only be used as a reference. NewHomesMate is not affiliated with GreatSchools and does not endorse or guarantee this information. Please reach out to schools directly to verify all information and enrollment eligibility. Data provided by GreatSchools.org © 2024
Average Home Price in 30349
Getting Around
Air Quality
Noise Level
79
50Active100
A Soundscore™ rating is a number between 50 (very loud) and 100 (very quiet) that tells you how loud a location is due to environmental noise.
Taxes & HOA
- Tax Year:
- 2023
- Tax Rate:
- 1.2%
- HOA fee:
- $650/annual
- HOA fee requirement:
- Mandatory
Estimated Monthly Payment
Recently Added Communities in this Area
Nearby Communities in Atlanta
New Homes in Nearby Cities
More New Homes in Atlanta, GA
Listed by Ja-Hisha Christian, jchristian@drbgroup.com
DRB Group Georgia, LLC, MLS 7462218
DRB Group Georgia, LLC, MLS 7462218
Listings identified with the FMLS IDX logo come from FMLS and are held by brokerage firms other than the owner of this website. The listing brokerage is identified in any listing details. Information is deemed reliable but is not guaranteed. If you believe any FMLS listing contains material that infringes your copyrighted work please click here to review our DMCA policy and learn how to submit a takedown request. © 2023 First Multiple Listing Service, Inc.
Read MoreLast checked Nov 19, 6:45 pm
