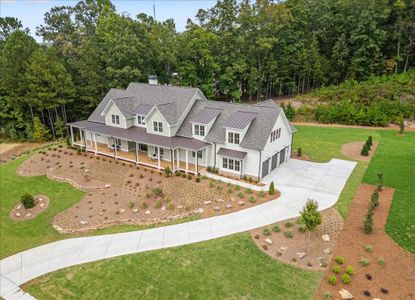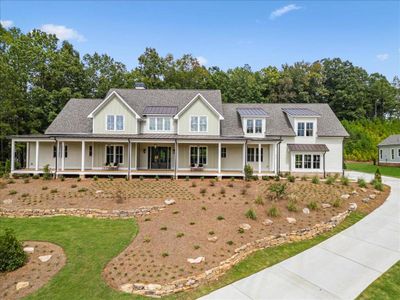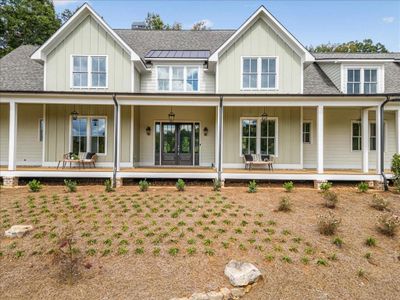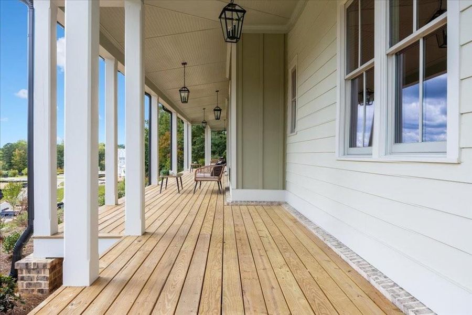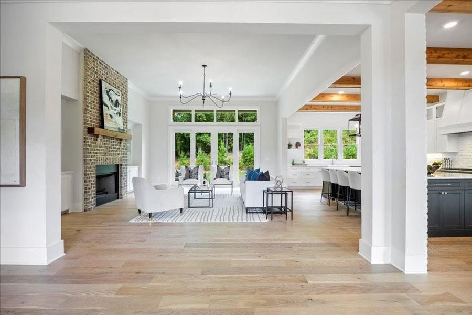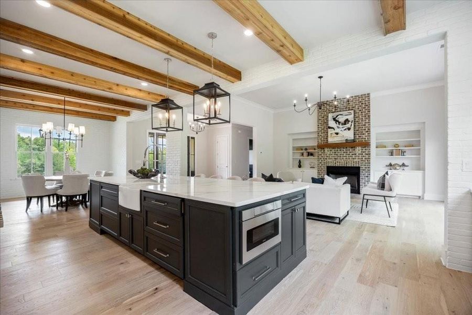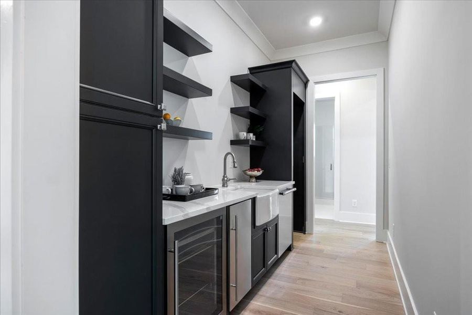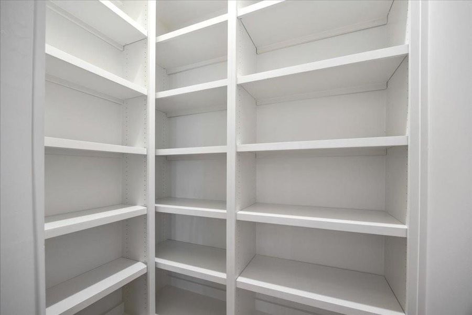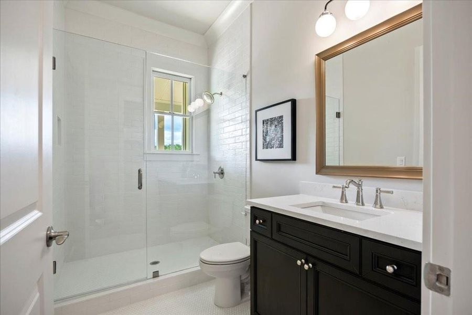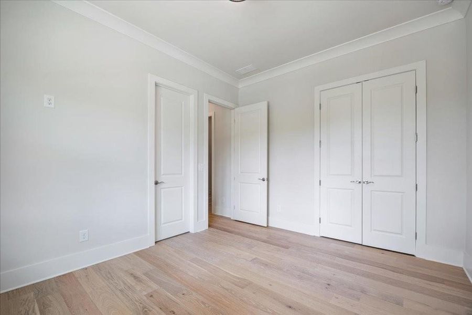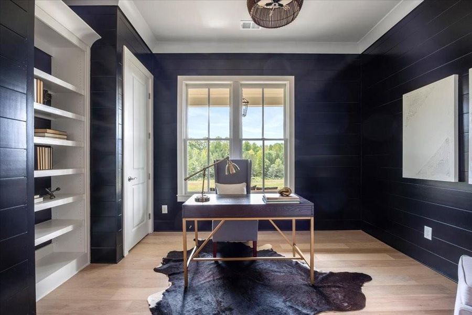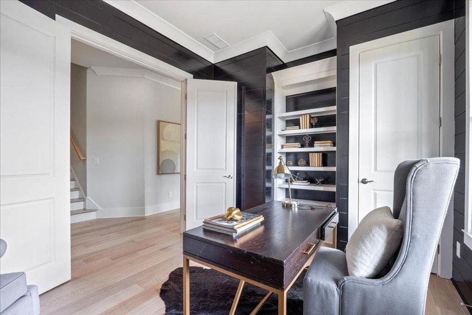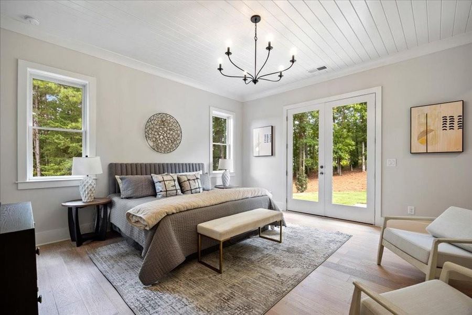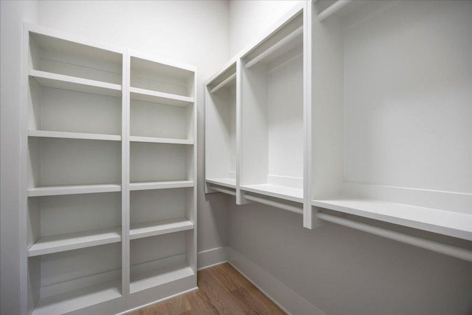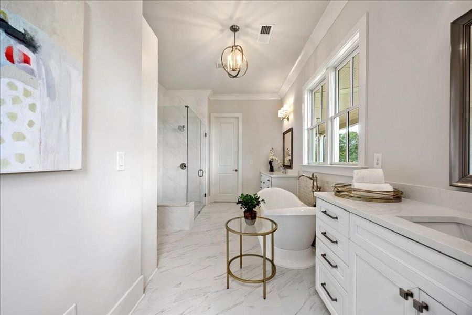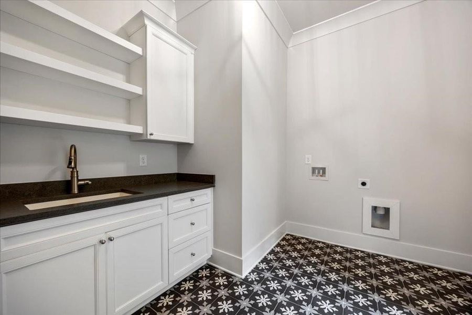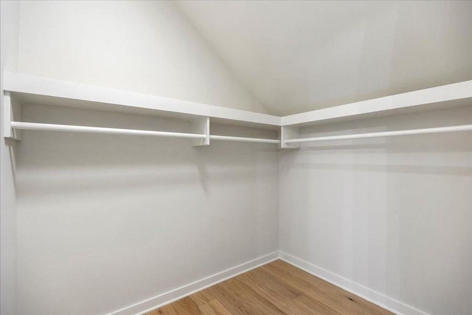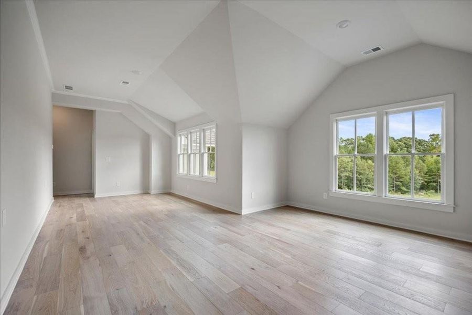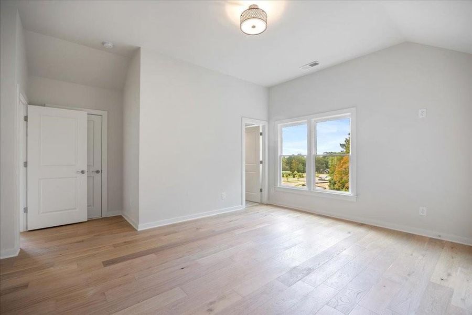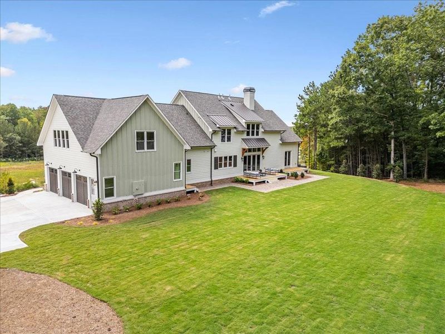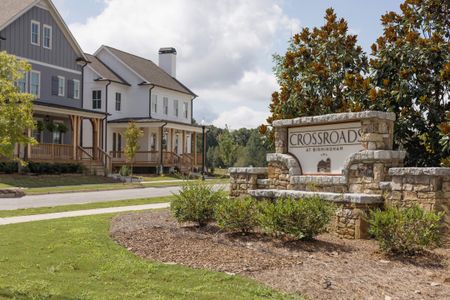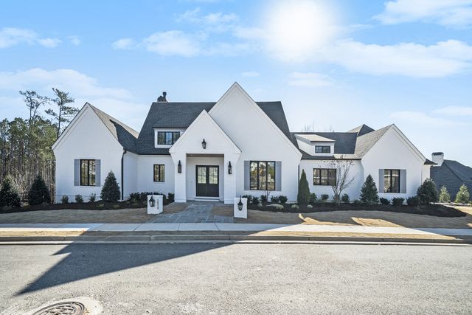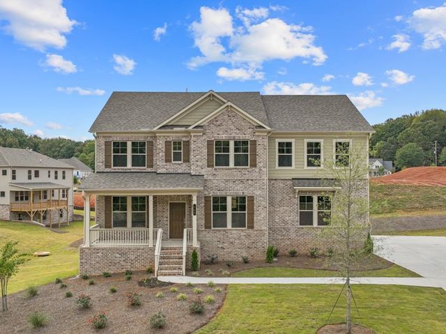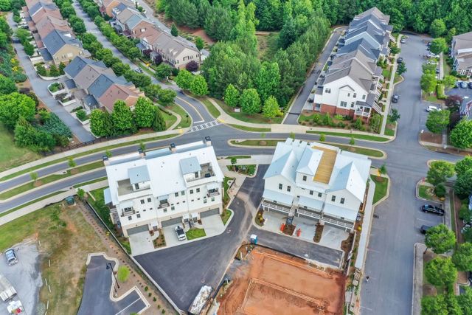Move-in Ready
Flex cash
$1,935,000
1013 Crossroads Trail, Alpharetta, GA 30004
5 bd · 5 ba · 2 stories · 5,054 sqft
Flex cash
$1,935,000
Home Highlights
Garage
Attached Garage
Walk-In Closet
Primary Bedroom Downstairs
Utility/Laundry Room
Family Room
Porch
Patio
Primary Bedroom On Main
Central Air
Dishwasher
Microwave Oven
Composition Roofing
Disposal
Office/Study
Home Description
Nestled amidst the renowned equestrian clubs and picturesque rolling hills of Milton, this exceptional custom-built estate embodies luxury living at its finest. Set on over an acre of beautifully landscaped grounds, This home is a sanctuary for those with discerning taste. A magnificent deep front porch welcomes and provides the perfect vantage point to enjoy breathtaking views of the treetops and stunning sunsets, complimented by refreshing breezes. The rear 8' tall sliding glass doors, seamlessly connect the indoor living spaces to the possibility of an idyllic outdoor oasis, possibly featuring a pristine pool and an expansive entertainment area just awaiting your design. Step inside to discover a grand open-concept family room, where a chef's dream kitchen awaits. Boasting an oversized island with a microwave drawer, two sinks, and custom built shelves. This kitchen is designed for both functionality and style. The centerpiece is a 48" Thermador 6-burner stove with a grill, surrounded by white cabinetry that stretches to the 10' ceiling, including a specially designed enclosure for a Subzero refrigerator. A convenient prep kitchen lies just behind, equipped with an additional sink, ice maker, beverage refrigerator, and a custom pantry. The main level also features a luxurious primary suite with French doors over looking the expansive level back yard that awaits your outdoor living design. The primary bedroom is complete with three custom closets and a stunning bathroom equipped with generous built-ins for ample storage. A thoughtfully placed guest bedroom also on the main level ensures comfort and convenience for guests. Upstairs, discover a spacious bonus room alongside three additional bedrooms and bathrooms, providing ample space for family and guests. An open loft area offers endless possibilities - create your ideal game room, exercise space, or study. With an unfinished oversized bonus room accessible via rear stairs from the garage this estate provides a perfect canvas for an au pair suite, studio, or any creative vision you may have. This exceptional home defines luxury and lifestyle, making it the perfect retreat in Milton - where every detail has been meticulously crafted for the ultimate living experience.
Home Details
*Pricing and availability are subject to change.- Garage spaces:
- 3
- Property status:
- Move-in Ready
- Lot size (acres):
- 1.00
- Size:
- 5,054 sqft
- Stories:
- 2
- Beds:
- 5
- Baths:
- 5
- Fence:
- No Fence
Construction Details
- Builder Name:
- Southwyck Homes
- Year Built:
- 2024
- Roof:
- Composition Roofing, Shingle Roofing
Home Features & Finishes
- Appliances:
- Indoor Grill
- Construction Materials:
- CementBrick
- Cooling:
- Central Air
- Flooring:
- Hardwood Flooring
- Foundation Details:
- Concrete Perimeter
- Garage/Parking:
- Door OpenerGarageSide Entry Garage/ParkingAttached Garage
- Home amenities:
- Internet
- Interior Features:
- Ceiling-HighWalk-In ClosetFoyerLibraryWalk-In PantryLoftSeparate ShowerDouble Vanity
- Kitchen:
- DishwasherMicrowave OvenOvenDisposalSelf Cleaning OvenKitchen IslandGas OvenDouble Oven
- Laundry facilities:
- Laundry Facilities On Main LevelUtility/Laundry Room
- Property amenities:
- BarSoaking TubCabinetsPatioFireplaceYardPorch
- Rooms:
- Bonus RoomExercise RoomPrimary Bedroom On MainKitchenGame RoomMedia RoomOffice/StudyFamily RoomOpen Concept FloorplanPrimary Bedroom Downstairs
- Security system:
- Smoke Detector

Considering this home?
Our expert will guide your tour, in-person or virtual
Need more information?
Text or call (888) 486-2818
Utility Information
- Heating:
- Zoned Heating, Central Heating, Forced Air Heating
- Utilities:
- Electricity Available, Natural Gas Available, Underground Utilities, Phone Available, Cable Available, Water Available, High Speed Internet Access
Crossroads Community Details
Community Amenities
- Dining Nearby
- Woods View
- Community Pond
- Picnic Area
- Sidewalks Available
- Open Greenspace
- Walking, Jogging, Hike Or Bike Trails
- Entertainment
- Shopping Nearby
Neighborhood Details
Alpharetta, Georgia
Fulton County 30004
Schools in Fulton County School District
GreatSchools’ Summary Rating calculation is based on 4 of the school’s themed ratings, including test scores, student/academic progress, college readiness, and equity. This information should only be used as a reference. NewHomesMate is not affiliated with GreatSchools and does not endorse or guarantee this information. Please reach out to schools directly to verify all information and enrollment eligibility. Data provided by GreatSchools.org © 2024
Average Home Price in 30004
Getting Around
Air Quality
Noise Level
99
50Calm100
A Soundscore™ rating is a number between 50 (very loud) and 100 (very quiet) that tells you how loud a location is due to environmental noise.
Taxes & HOA
- Tax Year:
- 2024
- HOA fee:
- $1,800/semi-annual
- HOA fee requirement:
- Mandatory
- HOA fee includes:
- Maintenance Grounds
Estimated Monthly Payment
Recently Added Communities in this Area
Nearby Communities in Alpharetta
New Homes in Nearby Cities
More New Homes in Alpharetta, GA
Listed by Deborah Cook Assoc Broker, deborah.cook@bhhsgeorgia.com
Berkshire Hathaway HomeServices Georgia Properties, MLS 7462455
Berkshire Hathaway HomeServices Georgia Properties, MLS 7462455
Listings identified with the FMLS IDX logo come from FMLS and are held by brokerage firms other than the owner of this website. The listing brokerage is identified in any listing details. Information is deemed reliable but is not guaranteed. If you believe any FMLS listing contains material that infringes your copyrighted work please click here to review our DMCA policy and learn how to submit a takedown request. © 2023 First Multiple Listing Service, Inc.
Read MoreLast checked Nov 19, 8:00 am


