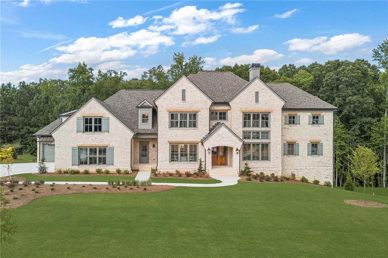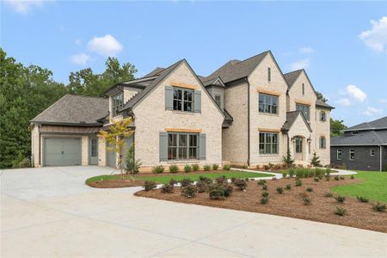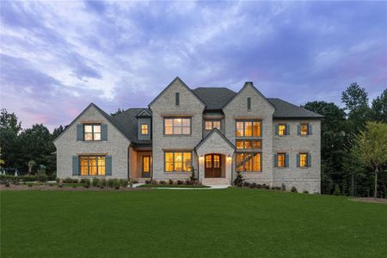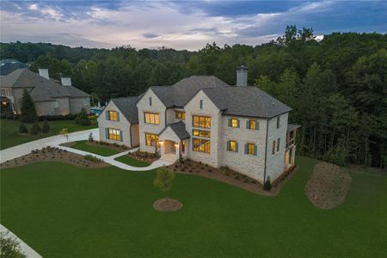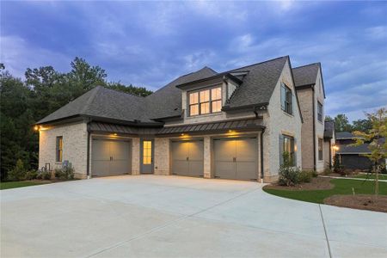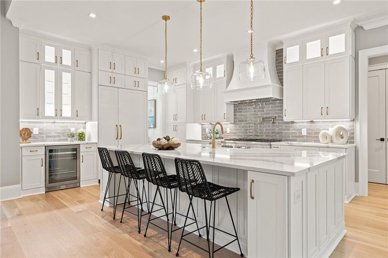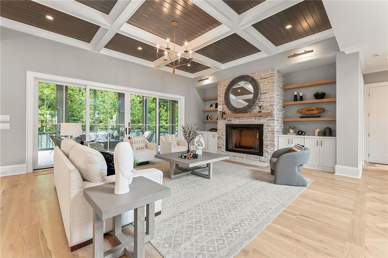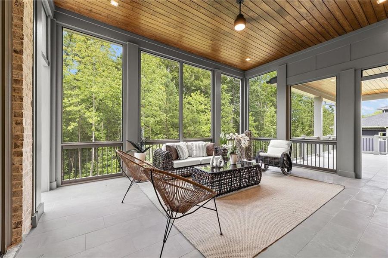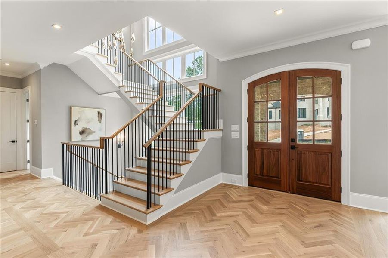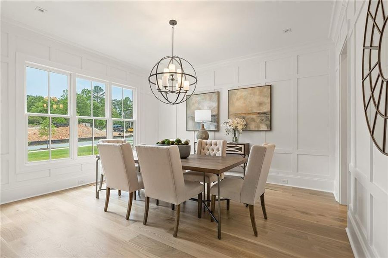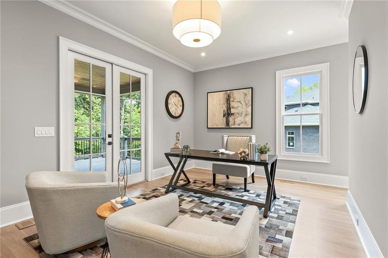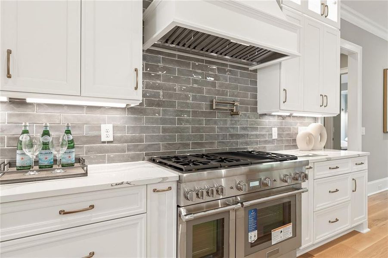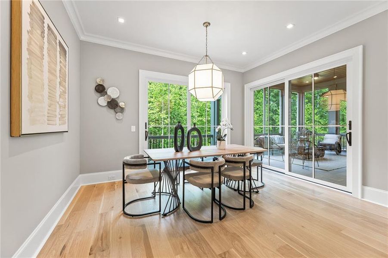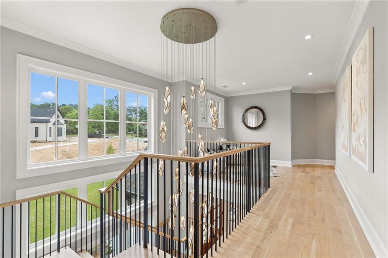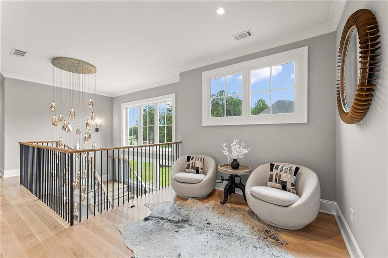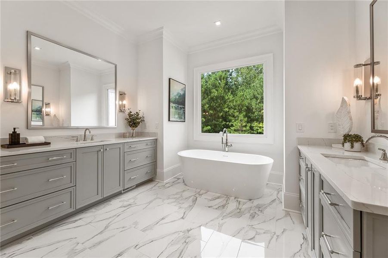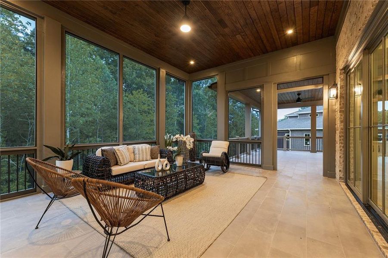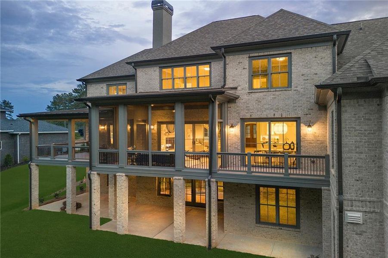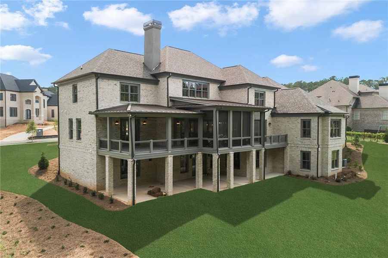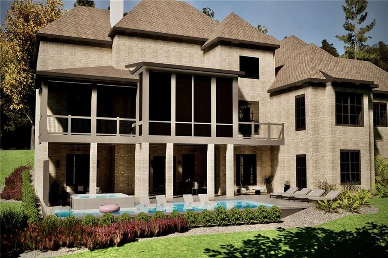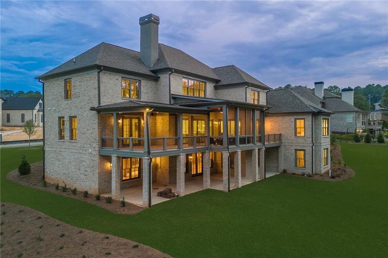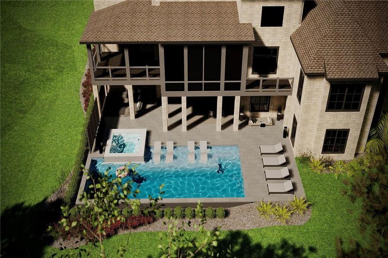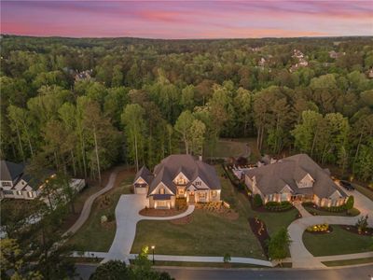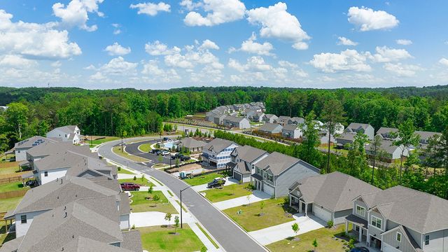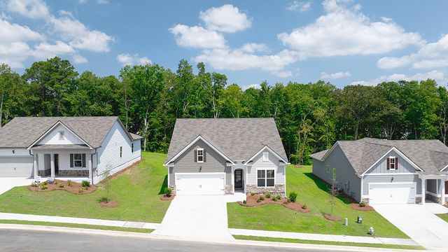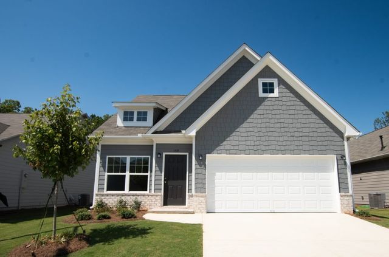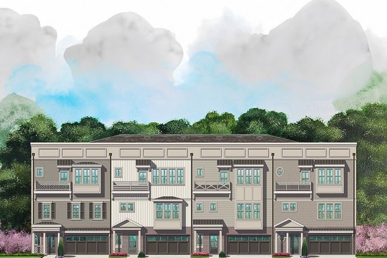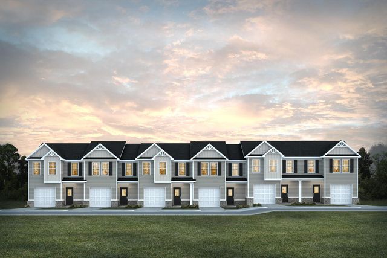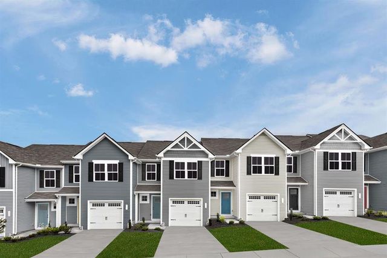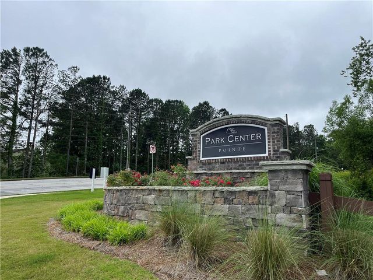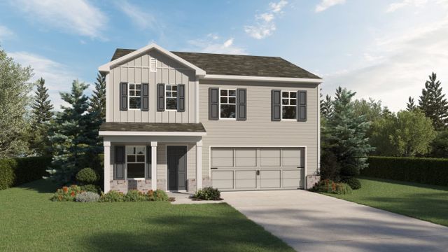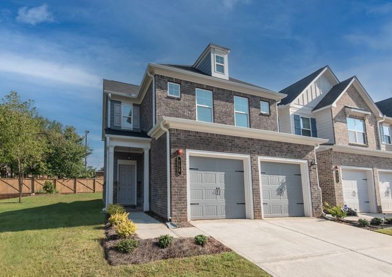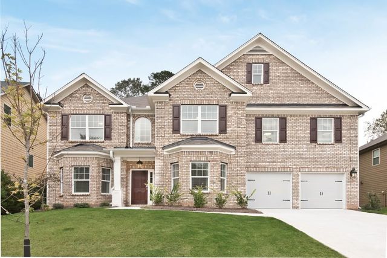Pending/Under Contract
Final Opportunity
$2,150,000
507 Carl Sanders Drive, Acworth, GA 30101
5 bd · 5.5 ba · 3 stories · 4,989 sqft
$2,150,000
Home Highlights
Garage
Attached Garage
Walk-In Closet
Primary Bedroom Downstairs
Utility/Laundry Room
Dining Room
Family Room
Porch
Primary Bedroom On Main
Central Air
Dishwasher
Microwave Oven
Tile Flooring
Composition Roofing
Disposal
Home Description
Set on just over an acre in the sought-after Governors Towne Club, against a backdrop of wooded land adding privacy, this five-bedroom, five- and one-half-bathroom home is a dream for all ages. From world-class outdoor recreation to fine dining, residents enjoy a resort-quality lifestyle enhanced by beautifully landscaped grounds, a private sports complex and a variety of leisure options. Community amenities include access to golf, tennis and swimming facilities, a full-service clubhouse with three restaurants that accommodate every dress code from flip-flops to black tie, a day spa and a year-round social calendar. Completed in 2024, this exquisite all-brick home includes the mandatory club membership initiation fee—valued at $30,000—as part of the sale price. The home’s main level immediately impresses with a sunlit interior, gleaming hardwood floors and an elegantly lit stairwell. Its thoughtful design blends indoor and outdoor living seamlessly and creates a flawless experience for every gathering, from laid-back evenings to elegant affairs. The chef-inspired kitchen comes equipped with Thermador appliances, a generous island, custom cabinets and quartz countertops, with access to a grilling deck. A well-connected layout promotes effortless movement from the formal dining area to the kitchen, the fireside living room and the enclosed veranda and covered rear deck beyond. Retreat to the luxurious owner’s suite featuring a soaring beamed cathedral ceiling, a spacious sitting area and a lavish en suite with dual vanities, a soaking tub and a walk-in shower, plus his and her closets. A secondary main-level guest suite includes access to a private covered porch and could be used as an office. On the upper level, discover three additional generous en suites plus a large bonus room for recreational or media use. Prepped for expansion, the home has been framed and pre-wired for an elevator and also includes an unfinished daylight basement. Spanning 4,989+/- square feet, this home also features an attached three-car garage. Welcome to 507 Carl Sanders Drive.
Home Details
*Pricing and availability are subject to change.- Garage spaces:
- 3
- Property status:
- Pending/Under Contract
- Lot size (acres):
- 1.10
- Size:
- 4,989 sqft
- Stories:
- 3+
- Beds:
- 5
- Baths:
- 5.5
- Fence:
- No Fence
Construction Details
- Builder Name:
- Patrick Malloy Communities
- Year Built:
- 2024
- Roof:
- Composition Roofing
Home Features & Finishes
- Appliances:
- Sprinkler System
- Construction Materials:
- Wood FrameBrick
- Cooling:
- Ceiling Fan(s)Central Air
- Flooring:
- Ceramic FlooringTile FlooringHardwood Flooring
- Foundation Details:
- Concrete Perimeter
- Garage/Parking:
- Door OpenerGarageFront Entry Garage/ParkingSide Entry Garage/ParkingAttached Garage
- Home amenities:
- Green Construction
- Interior Features:
- Ceiling-HighWalk-In ClosetCrown MoldingFoyerBuilt-in BookshelvesWalk-In PantrySeparate ShowerDouble Vanity
- Kitchen:
- DishwasherMicrowave OvenRefrigeratorDisposalGas CooktopSelf Cleaning OvenKitchen IslandGas OvenKitchen Range
- Laundry facilities:
- Laundry Facilities On Main LevelUtility/Laundry Room
- Lighting:
- Exterior LightingLightingSecurity Lights
- Property amenities:
- BasementBarDeckGas Log FireplaceSoaking TubCabinetsFireplaceYardPorch
- Rooms:
- AtticBonus RoomPrimary Bedroom On MainKitchenMudroomDining RoomFamily RoomPrimary Bedroom Downstairs
- Security system:
- Fire Alarm SystemSmoke Detector

Considering this home?
Our expert will guide your tour, in-person or virtual
Need more information?
Text or call (888) 486-2818
Utility Information
- Heating:
- Heat Pump, Zoned Heating, Water Heater, Central Heating
- Utilities:
- Electricity Available, Natural Gas Available, Underground Utilities, Phone Available, HVAC, Cable Available, Sewer Available, Water Available
The Reserve At Governors Towne Club Community Details
Community Amenities
- Dining Nearby
- Woods View
- Playground
- Lake Access
- Fitness Center/Exercise Area
- Club House
- Golf Course
- Tennis Courts
- Gated Community
- Community Pool
- Golf Club
- Spa Zone
- Sauna
- Community Hot Tub
- Waterfront View
- Walking, Jogging, Hike Or Bike Trails
- Fountains
- Pickleball Court
- Entertainment
- Shopping Nearby
Neighborhood Details
Acworth, Georgia
Paulding County 30101
Schools in Paulding County School District
GreatSchools’ Summary Rating calculation is based on 4 of the school’s themed ratings, including test scores, student/academic progress, college readiness, and equity. This information should only be used as a reference. NewHomesMate is not affiliated with GreatSchools and does not endorse or guarantee this information. Please reach out to schools directly to verify all information and enrollment eligibility. Data provided by GreatSchools.org © 2024
Average Home Price in 30101
Getting Around
Air Quality
Noise Level
80
50Active100
A Soundscore™ rating is a number between 50 (very loud) and 100 (very quiet) that tells you how loud a location is due to environmental noise.
Taxes & HOA
- Tax Year:
- 2023
- HOA fee:
- $3,200/annual
- HOA fee requirement:
- Mandatory
Estimated Monthly Payment
Recently Added Communities in this Area
Nearby Communities in Acworth
New Homes in Nearby Cities
More New Homes in Acworth, GA
Listed by Ellen Strife, ellenstrife@atlantafinehomes.com
Atlanta Fine Homes Sotheby's International, MLS 7462827
Atlanta Fine Homes Sotheby's International, MLS 7462827
Listings identified with the FMLS IDX logo come from FMLS and are held by brokerage firms other than the owner of this website. The listing brokerage is identified in any listing details. Information is deemed reliable but is not guaranteed. If you believe any FMLS listing contains material that infringes your copyrighted work please click here to review our DMCA policy and learn how to submit a takedown request. © 2023 First Multiple Listing Service, Inc.
Read MoreLast checked Nov 21, 12:45 pm
