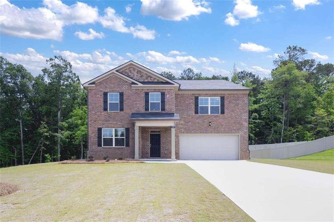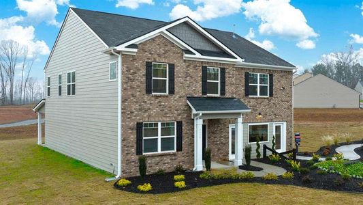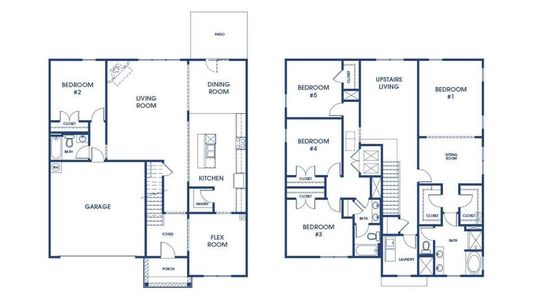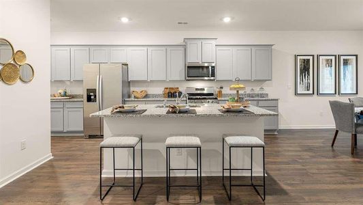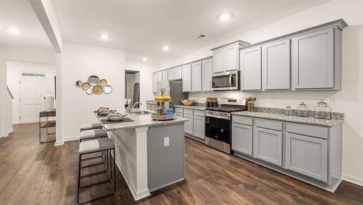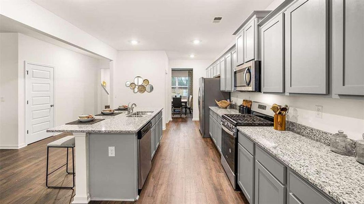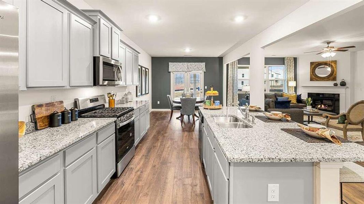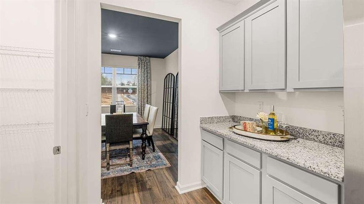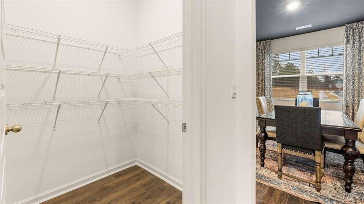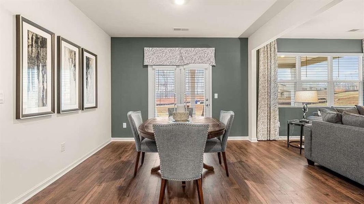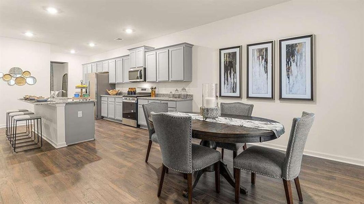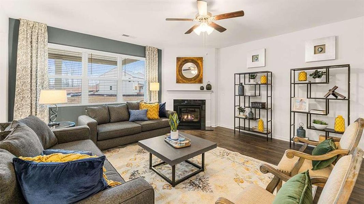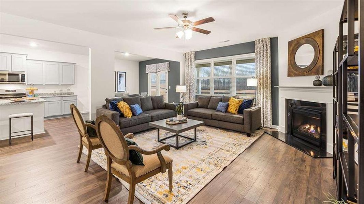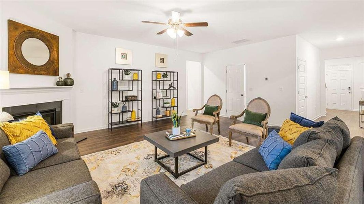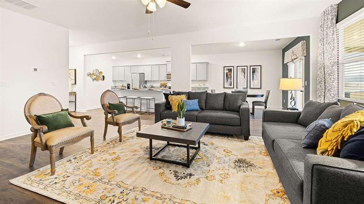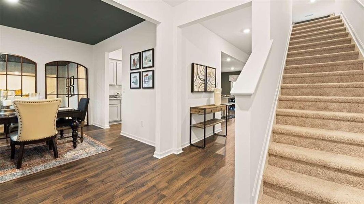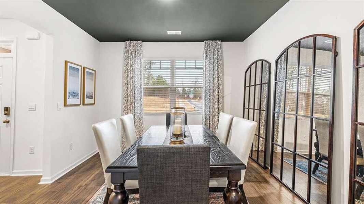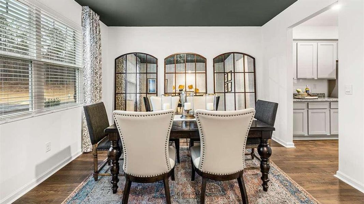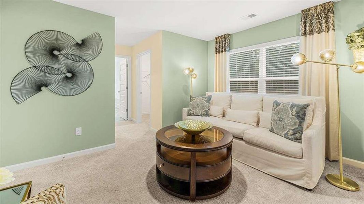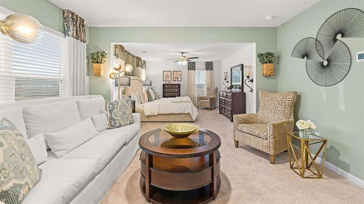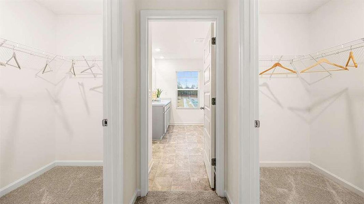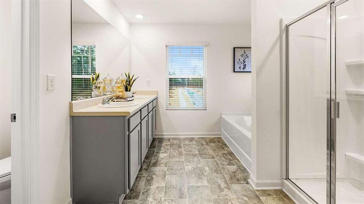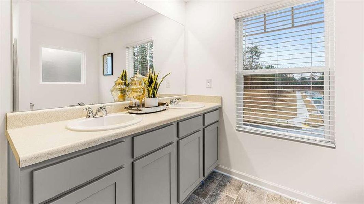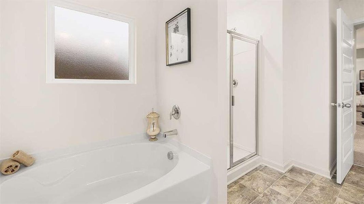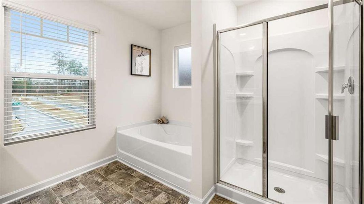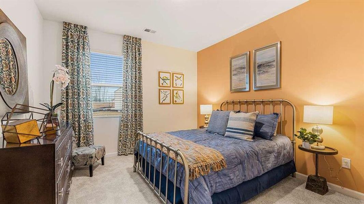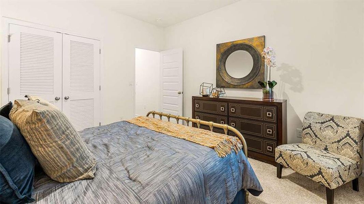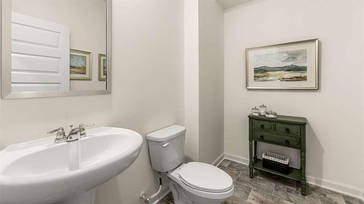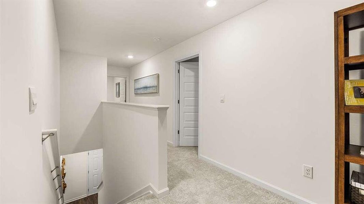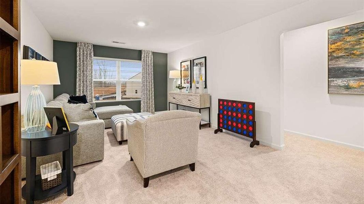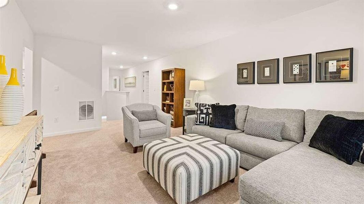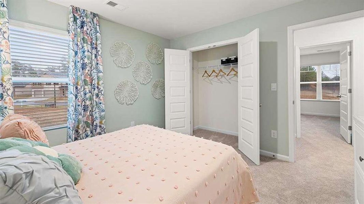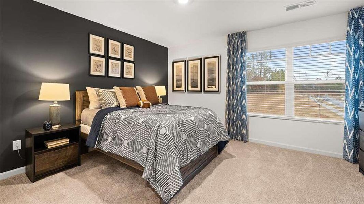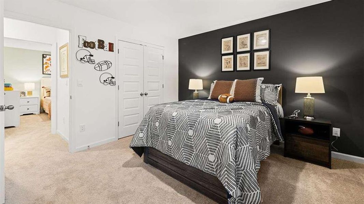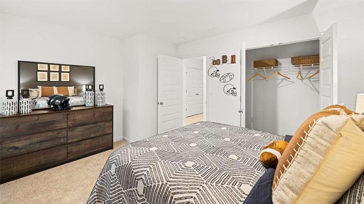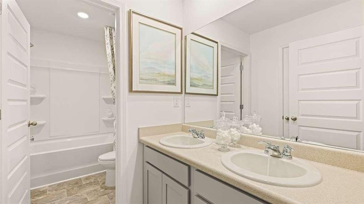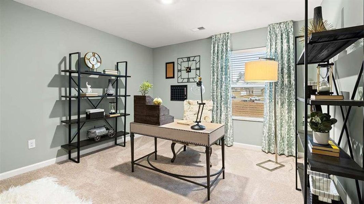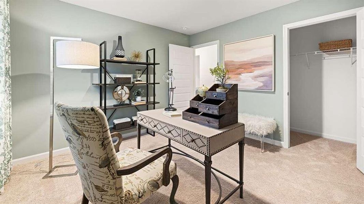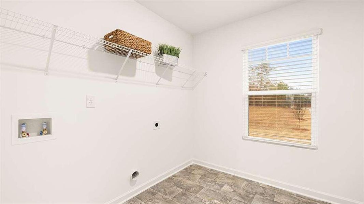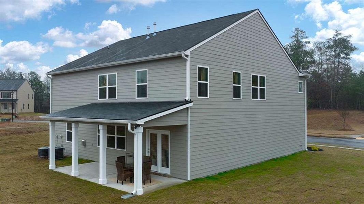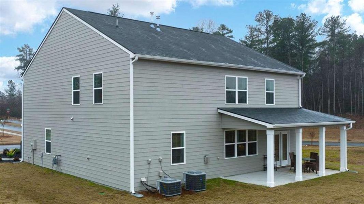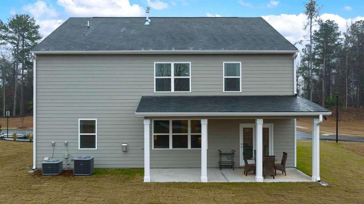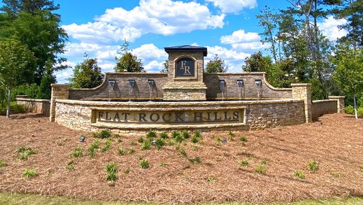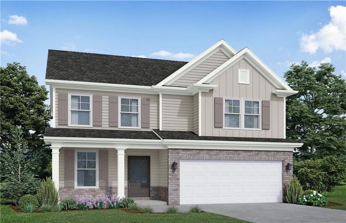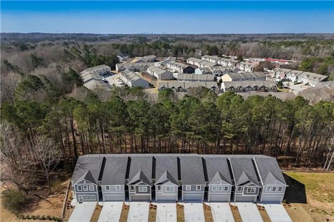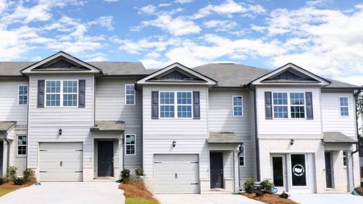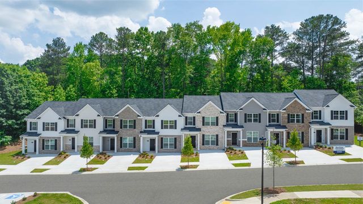Under Construction
$425,660
4085 Spencer Trail, Stonecrest, GA 30038
THE HALTON Plan
5 bd · 3 ba · 2 stories
$425,660
Home Highlights
Garage
Walk-In Closet
Utility/Laundry Room
Dining Room
Family Room
Porch
Patio
Carpet Flooring
Central Air
Dishwasher
Microwave Oven
Composition Roofing
Disposal
Fireplace
Breakfast Area
Home Description
THE HALTON PLAN is an incredible 5 Bedroom 3 Full Bath traditional family home perfect for visitors with a Guest Bedroom and Full Bath on the main level! The expansive Kitchen w/Butlers Pantry and Casual Dining openly flows into the Central Family Room that includes a cozy Gas Log burning Fireplace. Step out onto the 10x24 Rear Covered Patio for outdoor relaxing and or a bite to eat. The 2nd level includes an Oversized Loft or a 2nd Family Room and the remaining 4 bedrooms. The Owners Suite is a "Must-See" includes a Formal sitting room and dual closets. The Bathroom features a Double Vanity, Garden Tub and separate Shower. Secondary Bedrooms are spacious and are all located within a private hallway separate from the Owners Suite in a Split Bedroom Plan. Your new home is built with an industry leading suite of Smart Home products that keep you connected with the people you value most. The Enclave at Flat Rock Hills is an incredible location with easy access to both I-20 & 285 expressways, as well as Shopping, Dining, and lots of Recreation all while receiving Suburban Square Footage in the CITY OF STONECREST. Photos used for illustrative purposes and do not depict actual home. All Showings are by Appointment only! ASK AGENT ABOUT SPECIAL INCENTIVES ON SELECT HOMES.
Home Details
*Pricing and availability are subject to change.- Garage spaces:
- 2
- Property status:
- Under Construction
- Lot size (acres):
- 0.25
- Stories:
- 2
- Beds:
- 5
- Baths:
- 3
- Fence:
- No Fence
Construction Details
- Builder Name:
- D.R. Horton
- Year Built:
- 2024
- Roof:
- Composition Roofing
Home Features & Finishes
- Appliances:
- Sprinkler System
- Construction Materials:
- CementConcreteBrick
- Cooling:
- Ceiling Fan(s)Central Air
- Flooring:
- Vinyl FlooringCarpet FlooringHardwood Flooring
- Foundation Details:
- Slab
- Garage/Parking:
- ParkingDoor OpenerGarage
- Home amenities:
- Green Construction
- Interior Features:
- Ceiling-HighWalk-In ClosetFoyerPantryWalk-In PantryLoftSeparate ShowerDouble Vanity
- Kitchen:
- DishwasherMicrowave OvenDisposalStainless Steel AppliancesGas CooktopSelf Cleaning OvenKitchen IslandGas OvenKitchen Range
- Laundry facilities:
- Laundry Facilities In HallLaundry Facilities On Upper LevelUtility/Laundry Room
- Property amenities:
- SidewalkBarGas Log FireplaceBackyardButler's PantryCabinetsPatioFireplaceYardSmart Home SystemPorch
- Rooms:
- Bonus RoomSitting AreaKitchenDining RoomFamily RoomBreakfast AreaOpen Concept Floorplan
- Security system:
- Fire Alarm SystemSmoke DetectorCarbon Monoxide Detector

Considering this home?
Our expert will guide your tour, in-person or virtual
Need more information?
Text or call (888) 486-2818
Utility Information
- Heating:
- Electric Heating, Zoned Heating, Water Heater, Central Heating, Gas Heating
- Utilities:
- Electricity Available, Natural Gas Available, Underground Utilities, Cable Available, Sewer Available, Water Available
The Enclave at Flat Rock Hills Community Details
Community Amenities
- Dining Nearby
- Woods View
- Dog Park
- Playground
- Tennis Courts
- Community Pool
- Park Nearby
- Cabana
- Sidewalks Available
- Shopping Mall Nearby
- Grocery Shopping Nearby
- Shopping Nearby
Neighborhood Details
Stonecrest, Georgia
Dekalb County 30038
Schools in DeKalb County School District
GreatSchools’ Summary Rating calculation is based on 4 of the school’s themed ratings, including test scores, student/academic progress, college readiness, and equity. This information should only be used as a reference. NewHomesMate is not affiliated with GreatSchools and does not endorse or guarantee this information. Please reach out to schools directly to verify all information and enrollment eligibility. Data provided by GreatSchools.org © 2024
Average Home Price in 30038
Getting Around
Air Quality
Noise Level
79
50Active100
A Soundscore™ rating is a number between 50 (very loud) and 100 (very quiet) that tells you how loud a location is due to environmental noise.
Taxes & HOA
- Tax Year:
- 2023
- Tax Rate:
- 1.51%
- HOA fee:
- $750/annual
- HOA fee requirement:
- Mandatory
Estimated Monthly Payment
Recently Added Communities in this Area
Nearby Communities in Stonecrest
New Homes in Nearby Cities
More New Homes in Stonecrest, GA
Listed by Jill White, jwhite@drhorton.com
D.R.. Horton Realty of Georgia, Inc, MLS 7463332
D.R.. Horton Realty of Georgia, Inc, MLS 7463332
Listings identified with the FMLS IDX logo come from FMLS and are held by brokerage firms other than the owner of this website. The listing brokerage is identified in any listing details. Information is deemed reliable but is not guaranteed. If you believe any FMLS listing contains material that infringes your copyrighted work please click here to review our DMCA policy and learn how to submit a takedown request. © 2023 First Multiple Listing Service, Inc.
Read MoreLast checked Nov 21, 6:45 pm
