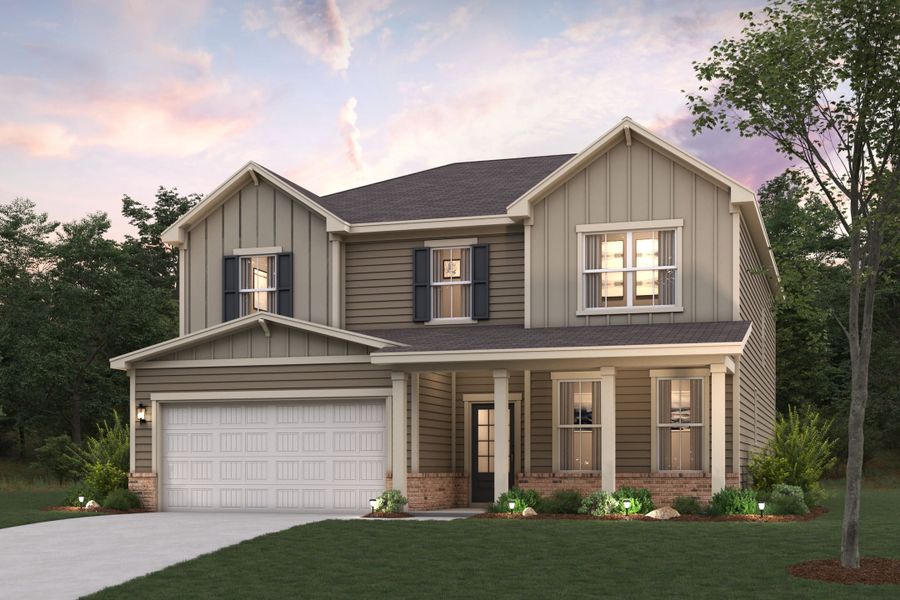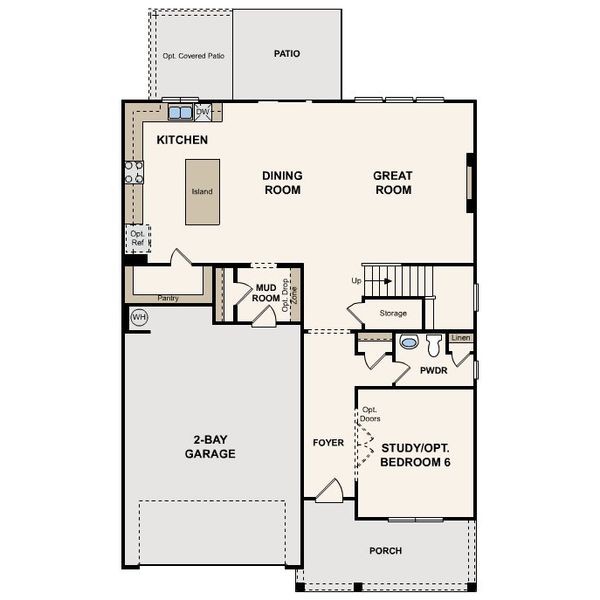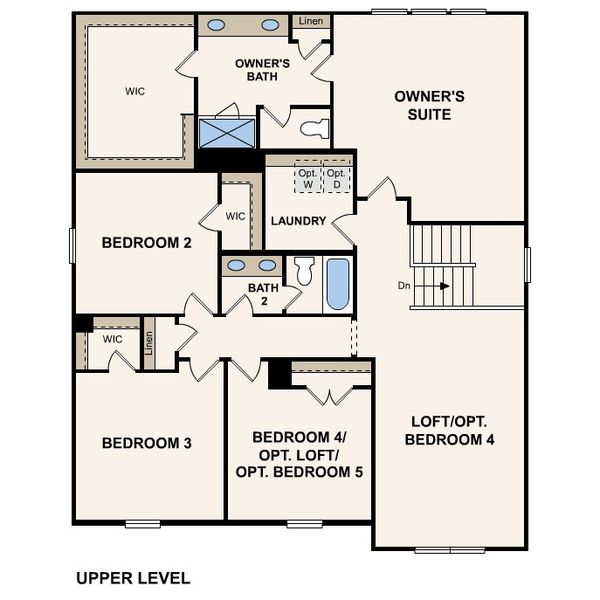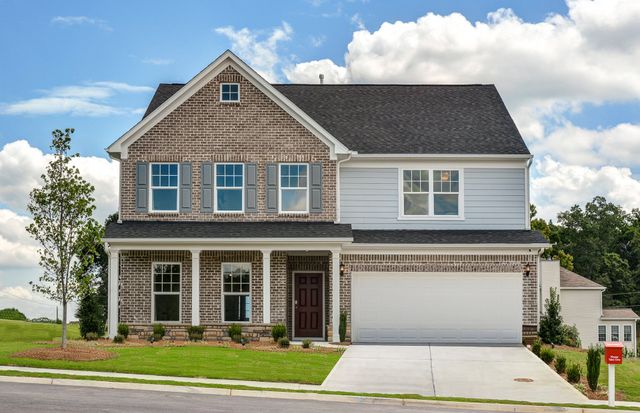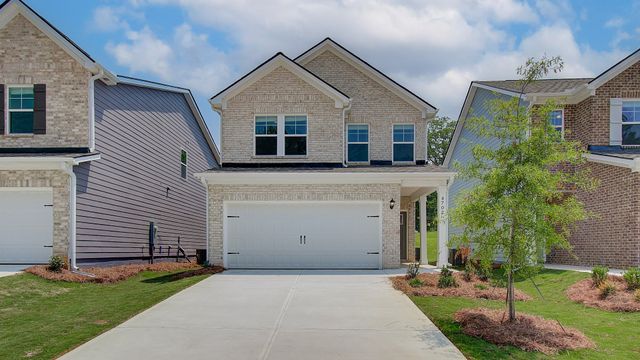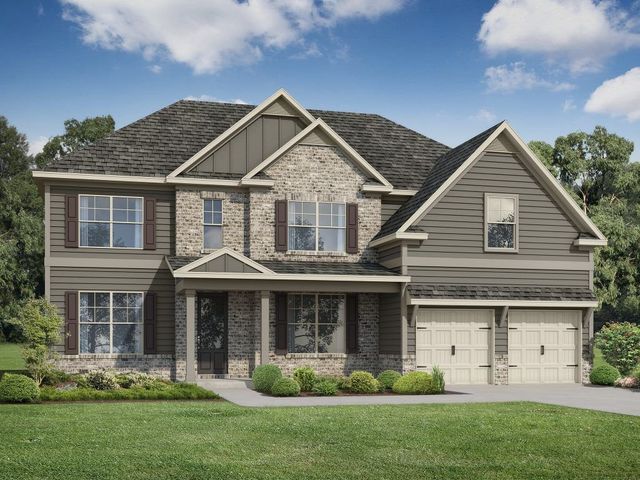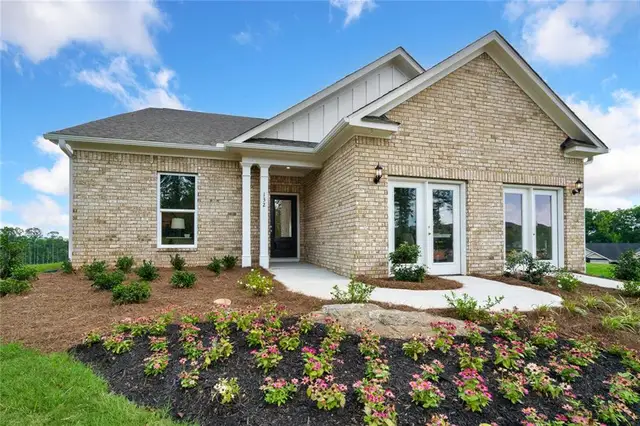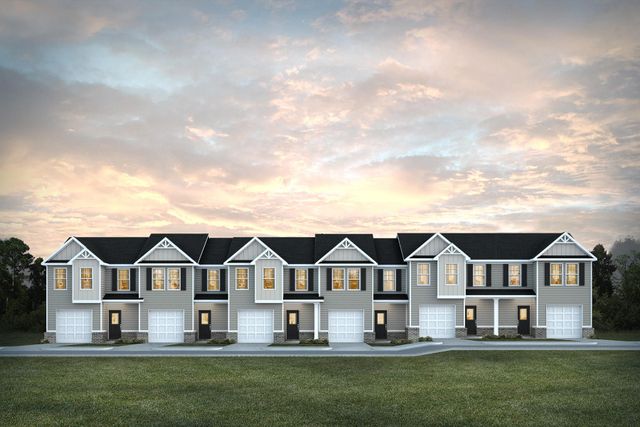Floor Plan
from $458,990
Guava, 838 Millberry Road, Atlanta, GA 30349
4 bd · 2.5 ba · 2 stories · 3,021 sqft
from $458,990
Home Highlights
Garage
Attached Garage
Walk-In Closet
Utility/Laundry Room
Dining Room
Family Room
Porch
Patio
Office/Study
Kitchen
Primary Bedroom Upstairs
Loft
Mudroom
Plan Description
The Guava at Parkview Estates features two stories of thoughtfully designed space to suit your daily living and entertaining needs. As you enter the home, you’ll find a secluded study, a powder room, great room—perfect for privacy and relaxation. The long foyer leads to an open-concept great room and a well-appointed kitchen—boasting a generous center island, a charming dining area, and direct access to the backyard. You’ll also appreciate the valet entry off the garage. Upstairs are two secondary bedrooms, a full hall bathroom, a spacious loft, and a convenient laundry room. Completing the upper level is a stunning owner’s suite—showcasing a sizable walk-in closet and a deluxe bathroom with dual vanities and a walk-in shower. *Floorplans and elevation renderings are conceptual artists’ renderings for marketing purposes only, brick watertables are not available at Parkview Estates
Plan Details
*Pricing and availability are subject to change.- Name:
- Guava
- Garage spaces:
- 2
- Property status:
- Floor Plan
- Size:
- 3,021 sqft
- Stories:
- 2
- Beds:
- 4
- Baths:
- 2.5
Construction Details
- Builder Name:
- Century Communities
Home Features & Finishes
- Garage/Parking:
- GarageAttached Garage
- Interior Features:
- Walk-In ClosetFoyerLoft
- Laundry facilities:
- Utility/Laundry Room
- Property amenities:
- PatioPorch
- Rooms:
- KitchenPowder RoomOffice/StudyMudroomDining RoomFamily RoomPrimary Bedroom Upstairs

Considering this home?
Our expert will guide your tour, in-person or virtual
Need more information?
Text or call (888) 486-2818
Parkview Estates Community Details
Community Amenities
- Park Nearby
- Shopping Nearby
Neighborhood Details
Atlanta, Georgia
Fulton County 30349
Schools in Fulton County School District
GreatSchools’ Summary Rating calculation is based on 4 of the school’s themed ratings, including test scores, student/academic progress, college readiness, and equity. This information should only be used as a reference. NewHomesMate is not affiliated with GreatSchools and does not endorse or guarantee this information. Please reach out to schools directly to verify all information and enrollment eligibility. Data provided by GreatSchools.org © 2024
Average Home Price in 30349
Getting Around
Air Quality
Taxes & HOA
- Tax Year:
- 2024
- HOA fee:
- $650/annual
- HOA fee requirement:
- Mandatory
