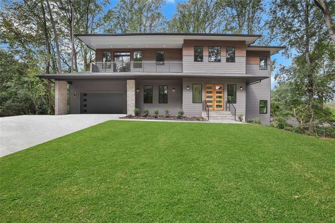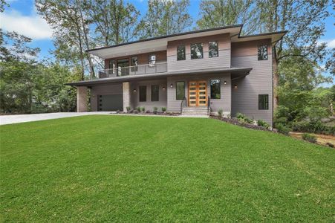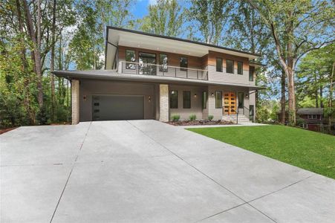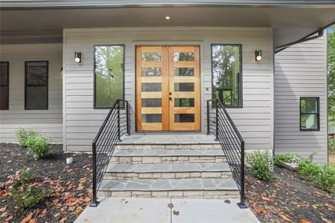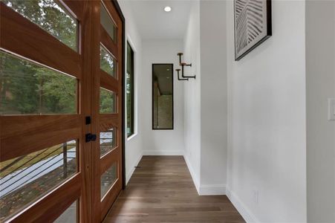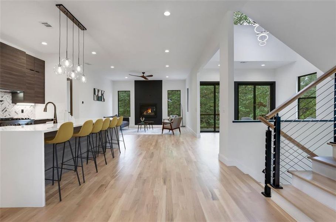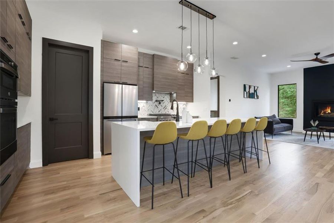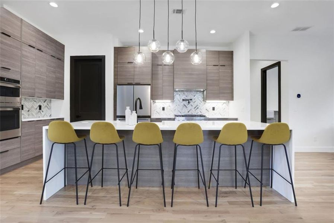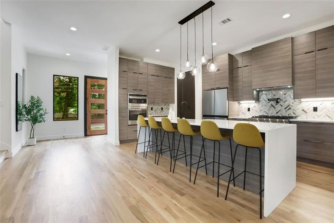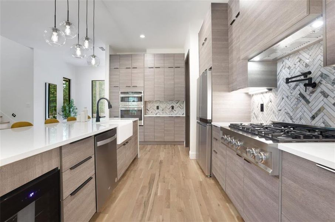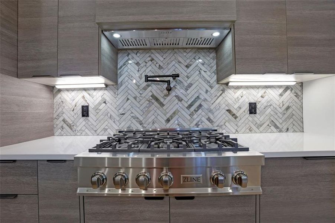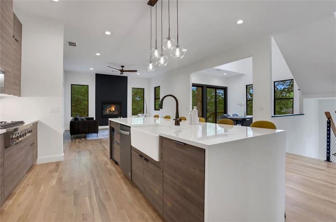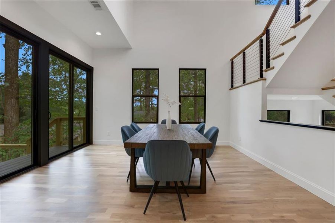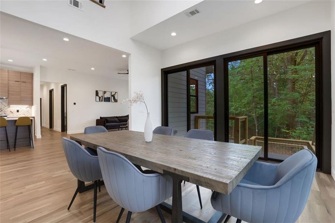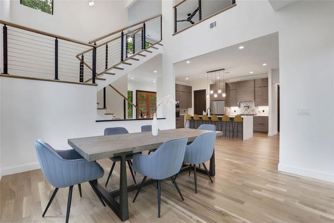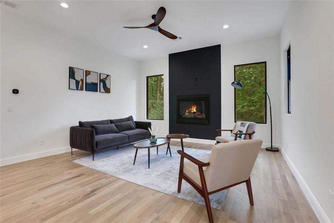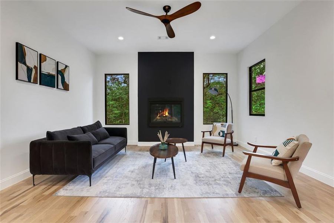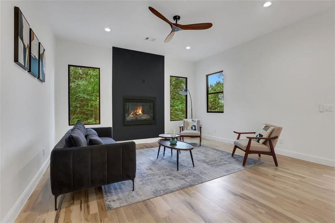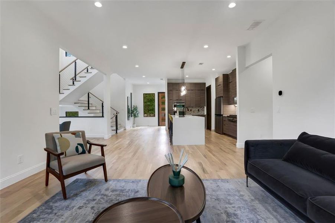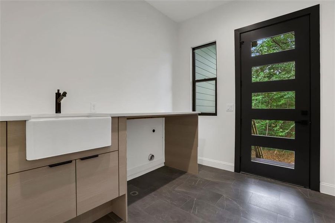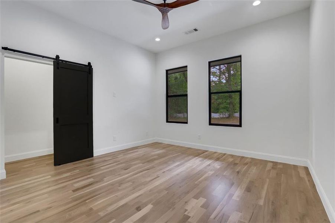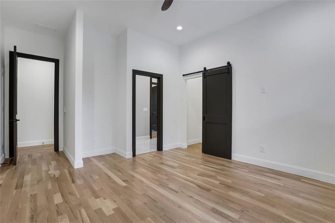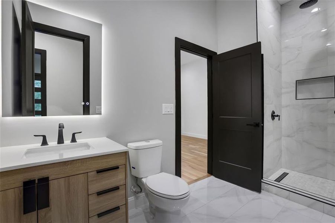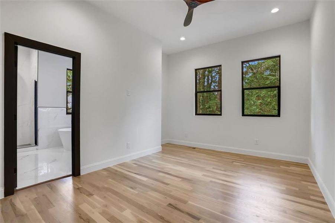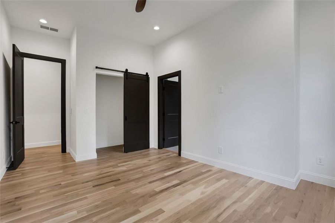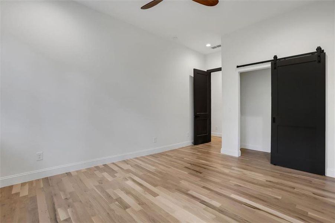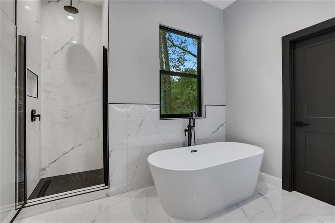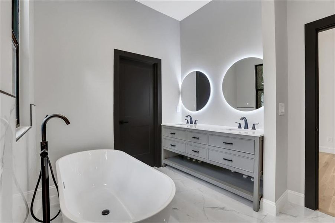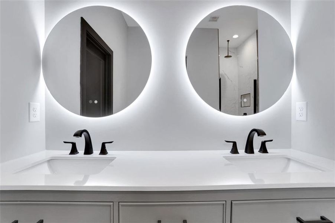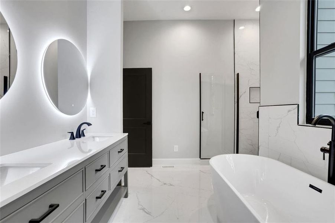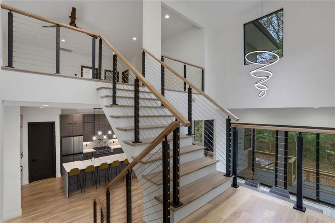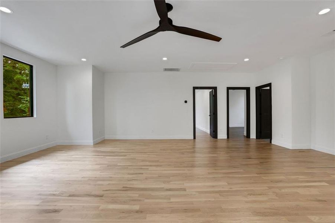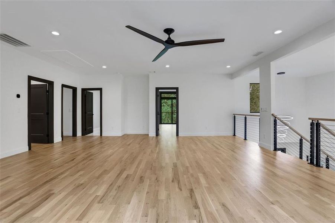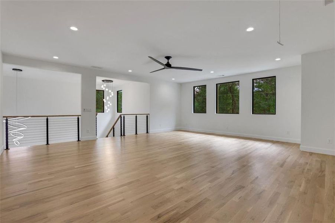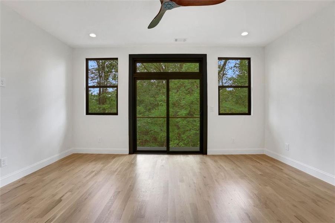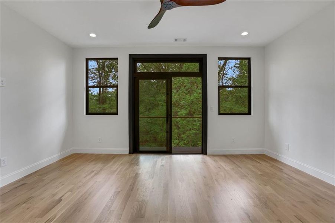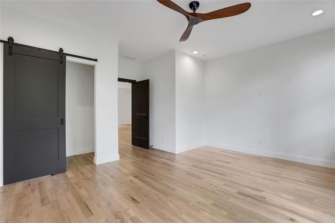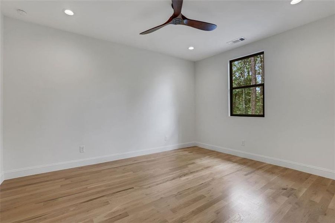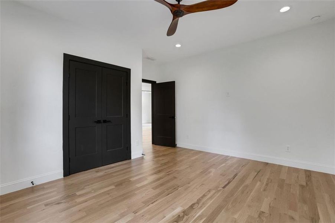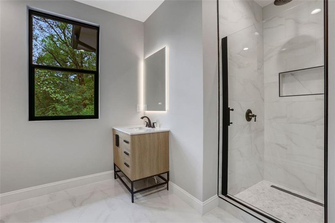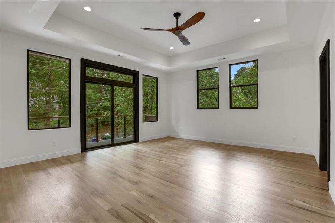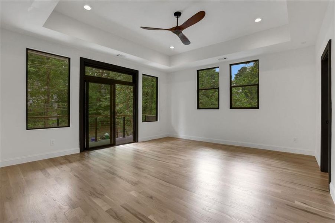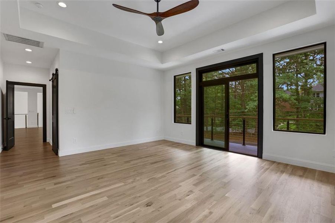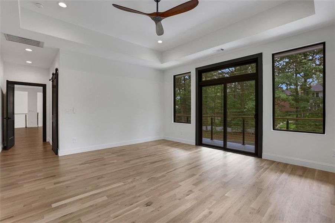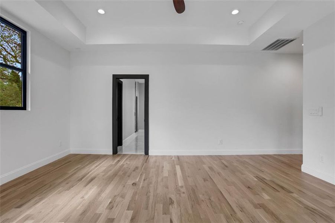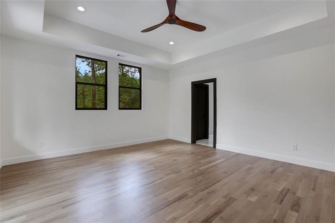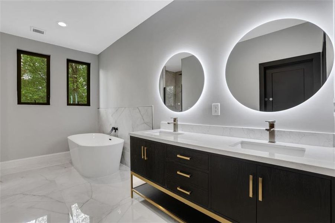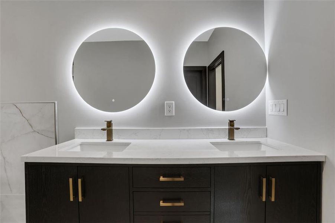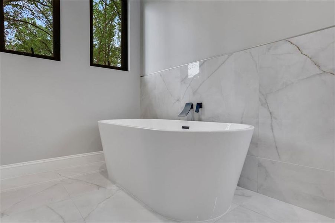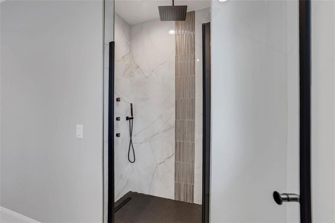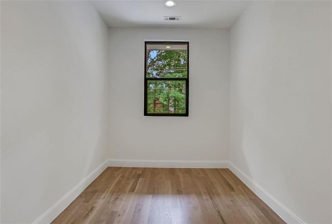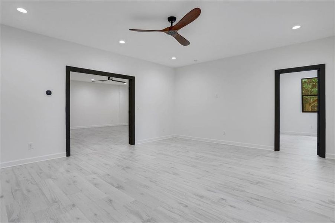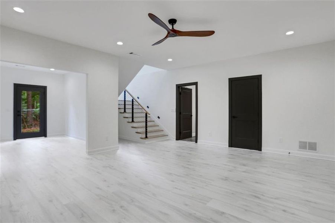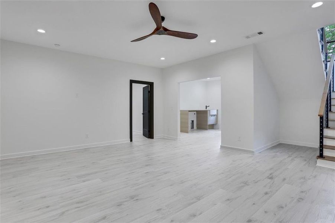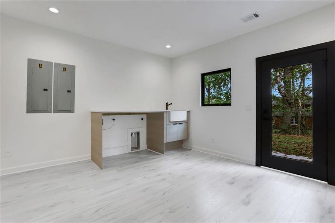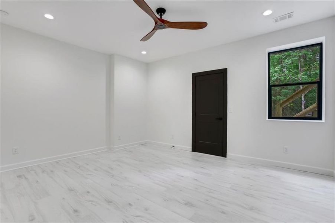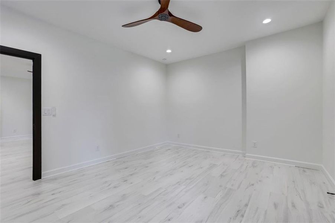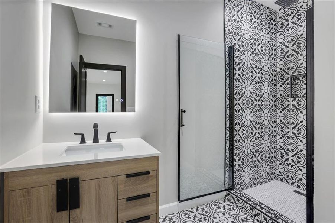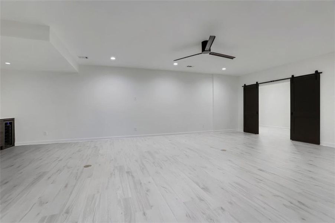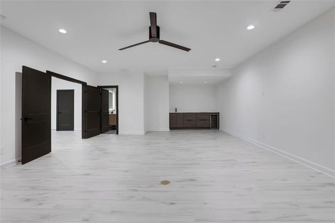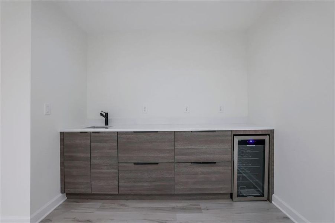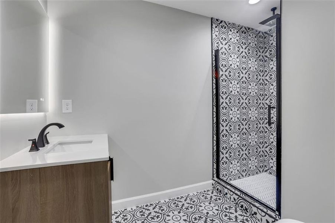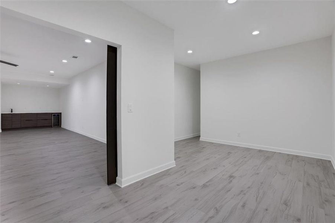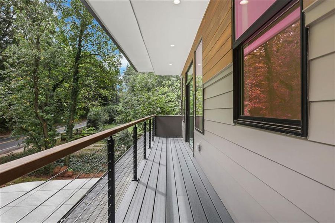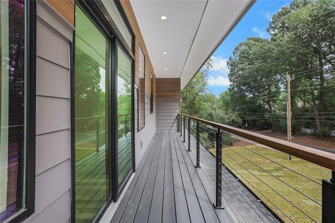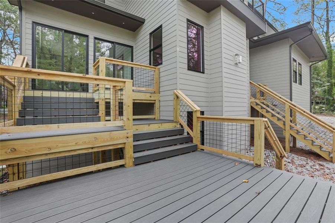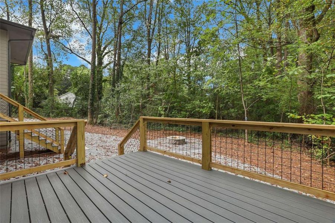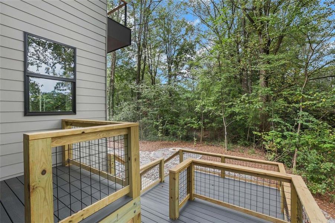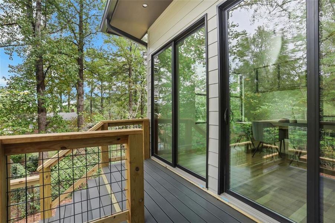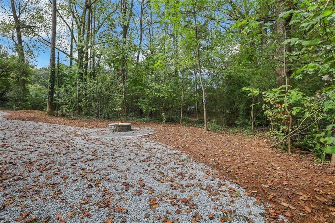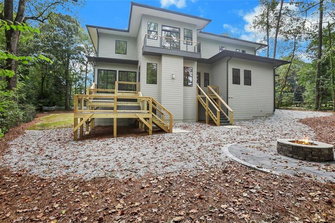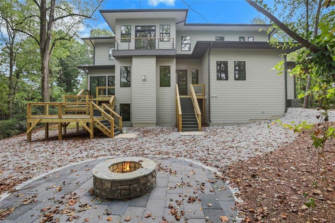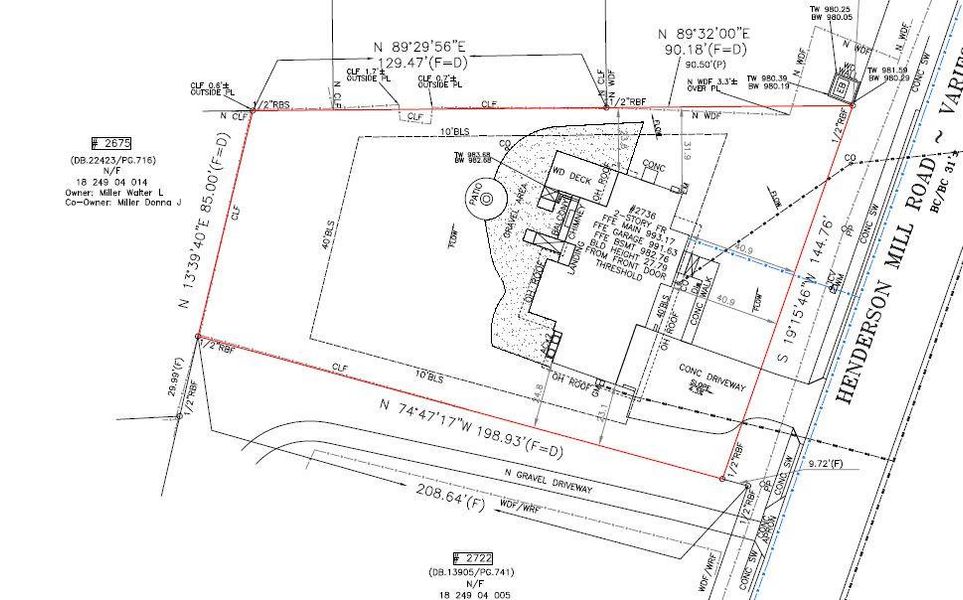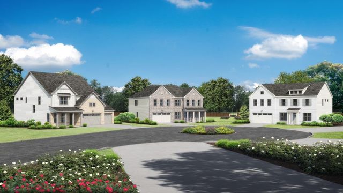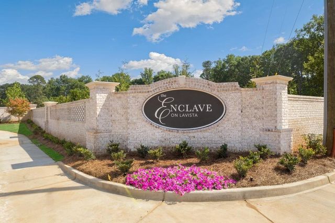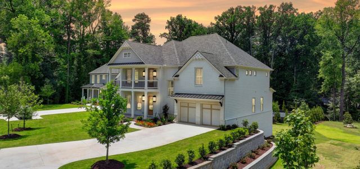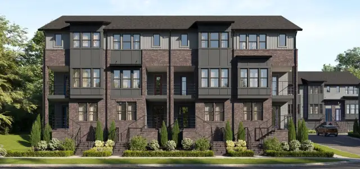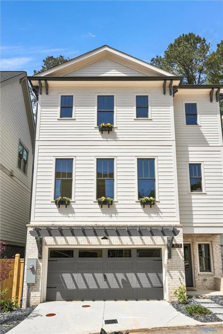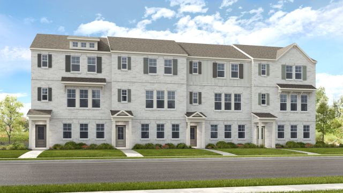Pending/Under Contract
$1,495,000
2736 Henderson Mill Road, Atlanta, GA 30341
7 bd · 6 ba · 2 stories · 4,778 sqft
$1,495,000
Home Highlights
Garage
Attached Garage
Walk-In Closet
Primary Bedroom Downstairs
Utility/Laundry Room
Dining Room
Family Room
Primary Bedroom On Main
Central Air
Dishwasher
Microwave Oven
Composition Roofing
Disposal
Fireplace
Living Room
Home Description
EXCLUSIVE LUXURY LIVING IN THE LAKESIDE SCHOOL DISTRICT! One of a kind, 4778 sq ft of pure elegance situated on over a 1/2 acre lot!! This stunning new construction offers endless possibilities for outdoor recreation, including space for a tennis court or pool, making it a unique gem in the market. LUXURY & COMFORT Step inside to discover the sophisticated charm of whitewashed hardwood floors that flow throughout the open-concept design. This midcentury modern home features 6 spacious bedrooms, 6 luxurious bathrooms, and a full basement, ensuring ample space for family and guests. The home also includes a large theater room, perfect for movie nights or entertaining. GOURMET CHEF'S KITCHEN The heart of this home is the spectacular chef's kitchen, equipped with top-of-the-line stainless steel appliances, including a 36" drop-in cooktop and double oven. The expansive center island with a white farmhouse sink and quartz countertops is a culinary enthusiast’s dream. ELEGANT OWNER'S SUITES This home offers two magnificent owner’s suites on the first and second floors, each featuring freestanding tubs and walk-in showers, providing a sanctuary of comfort and luxury. UNPARALLELED OUTDOOR LIVING Outdoor living is redefined with a 3-level deck leading down to a cozy firepit, perfect for relaxation and entertaining. The private lot offers unmatched serenity and space, far surpassing any other property in the area. Beyond the cleared area lies additional land, awaiting your vision—whether it's a pool, tennis courts, or a garden oasis. PREMIUM FEATURES
- Designer-level finishes
- Energy Efficient / Spray Foam insulation
- High-end Jeldwen Composite windows
- Tankless Water Heater
- No subdivision oversight, offering ultimate privacy and freedom TOP-NOTCH LOCATION Located in the highly sought-after Lakeside School District, this home ensures access to top-tier education and a prime location for convenience to shopping, dining, and entertainment. Take advantage of our limited-time buyers incentives available through 2024.
Home Details
*Pricing and availability are subject to change.- Garage spaces:
- 2
- Property status:
- Pending/Under Contract
- Lot size (acres):
- 0.54
- Size:
- 4,778 sqft
- Stories:
- 2
- Beds:
- 7
- Baths:
- 6
- Fence:
- No Fence
Construction Details
Home Features & Finishes
- Construction Materials:
- CementFrame
- Cooling:
- Ceiling Fan(s)Central Air
- Flooring:
- Laminate FlooringHardwood Flooring
- Foundation Details:
- Concrete Perimeter
- Garage/Parking:
- Door OpenerGarageFront Entry Garage/ParkingAttached GarageCar Charging Stations
- Home amenities:
- Green Construction
- Interior Features:
- Ceiling-HighWalk-In ClosetWet BarWalk-In PantrySeparate ShowerDouble Vanity
- Kitchen:
- DishwasherMicrowave OvenOvenRefrigeratorDisposalGas CooktopKitchen IslandDouble OvenElectric Oven
- Laundry facilities:
- Laundry Facilities In HallLaundry Facilities On Main LevelUtility/Laundry Room
- Lighting:
- Exterior Lighting
- Property amenities:
- BasementBalconyDeckBackyardSoaking TubFireplace
- Rooms:
- Primary Bedroom On MainKitchenMedia RoomDining RoomFamily RoomLiving RoomOpen Concept FloorplanPrimary Bedroom Downstairs
- Security system:
- Smoke DetectorCarbon Monoxide Detector

Considering this home?
Our expert will guide your tour, in-person or virtual
Need more information?
Text or call (888) 486-2818
Utility Information
- Heating:
- Heat Pump, Water Heater, Central Heating
- Utilities:
- Electricity Available, Natural Gas Available, Underground Utilities, Phone Available, Cable Available, Sewer Available, Water Available
Community Amenities
- City View
- Woods View
- Sidewalks Available
- Shopping Nearby
Neighborhood Details
Atlanta, Georgia
Dekalb County 30341
Schools in DeKalb County School District
GreatSchools’ Summary Rating calculation is based on 4 of the school’s themed ratings, including test scores, student/academic progress, college readiness, and equity. This information should only be used as a reference. NewHomesMate is not affiliated with GreatSchools and does not endorse or guarantee this information. Please reach out to schools directly to verify all information and enrollment eligibility. Data provided by GreatSchools.org © 2024
Average Home Price in 30341
Getting Around
Air Quality
Taxes & HOA
- Tax Year:
- 2023
- HOA fee:
- N/A
Estimated Monthly Payment
Recently Added Communities in this Area
Nearby Communities in Atlanta
New Homes in Nearby Cities
More New Homes in Atlanta, GA
Listed by Marc Rosefort, atlantabpos@gmail.com
HomeSmart, MLS 7465155
HomeSmart, MLS 7465155
Listings identified with the FMLS IDX logo come from FMLS and are held by brokerage firms other than the owner of this website. The listing brokerage is identified in any listing details. Information is deemed reliable but is not guaranteed. If you believe any FMLS listing contains material that infringes your copyrighted work please click here to review our DMCA policy and learn how to submit a takedown request. © 2023 First Multiple Listing Service, Inc.
Read MoreLast checked Nov 20, 8:00 am
