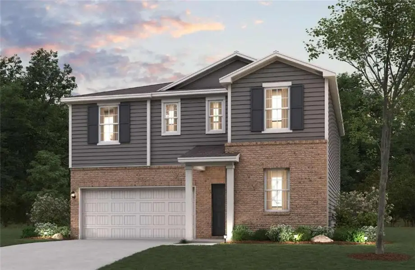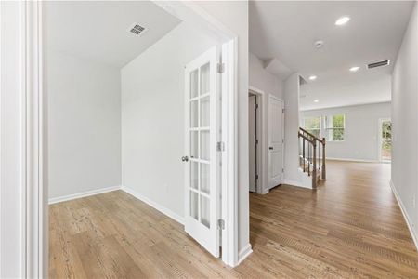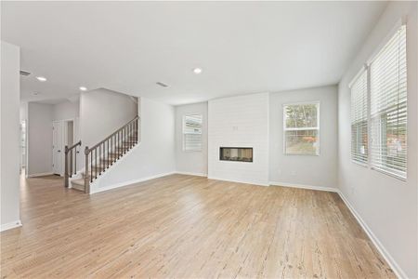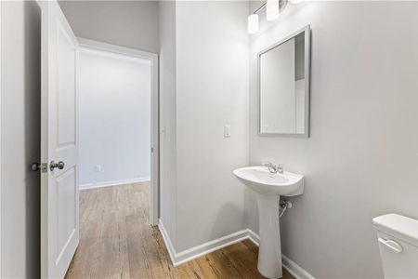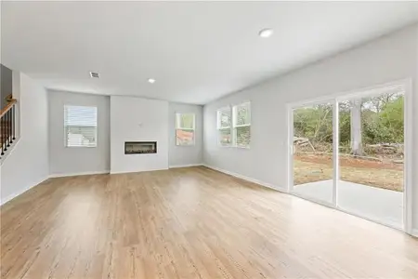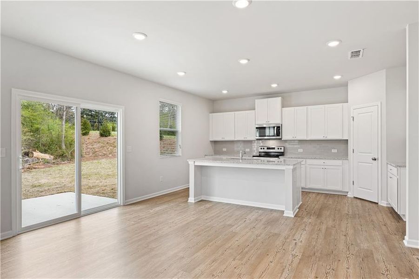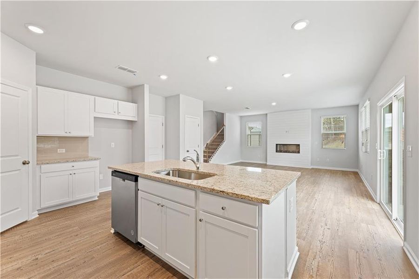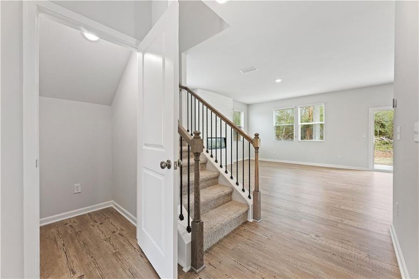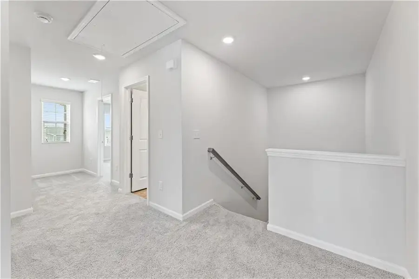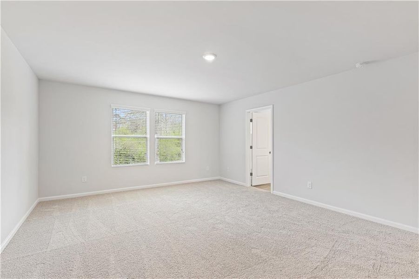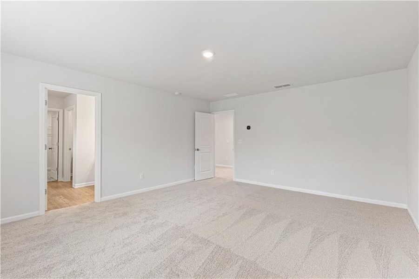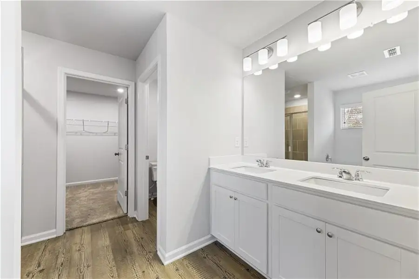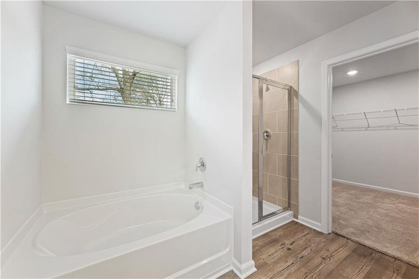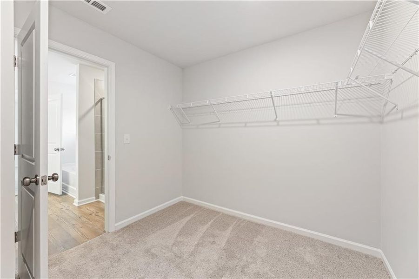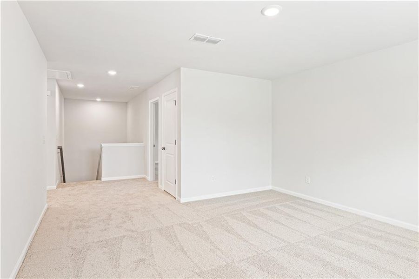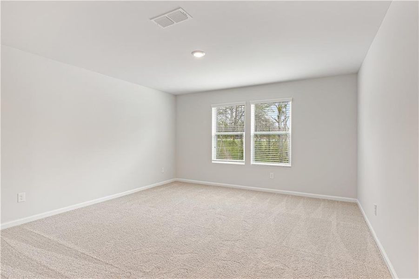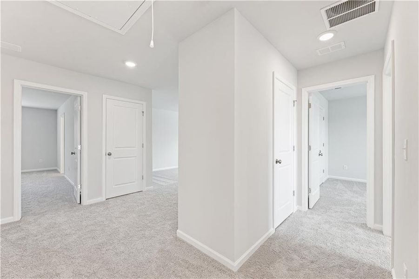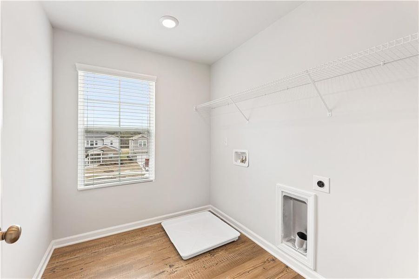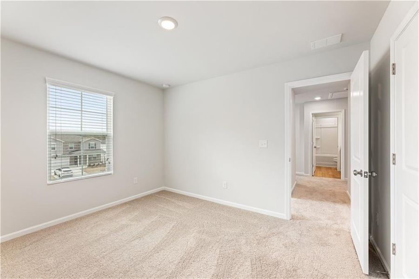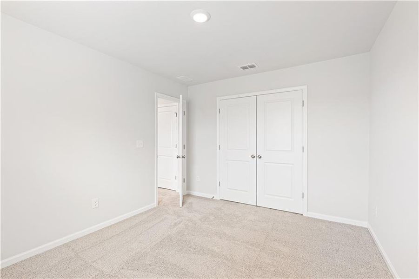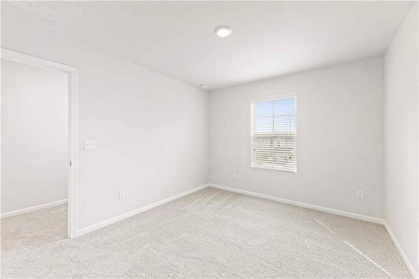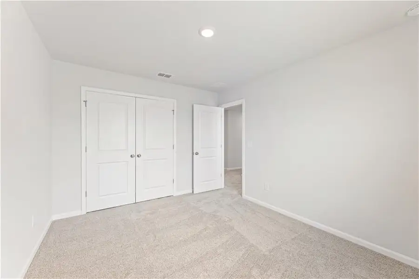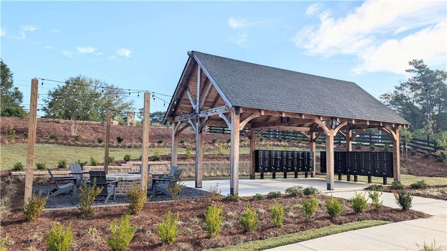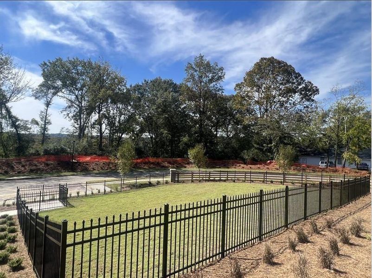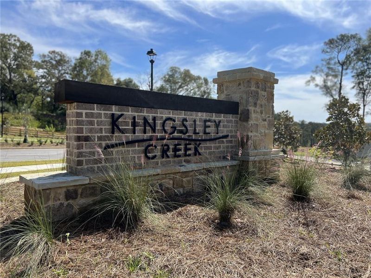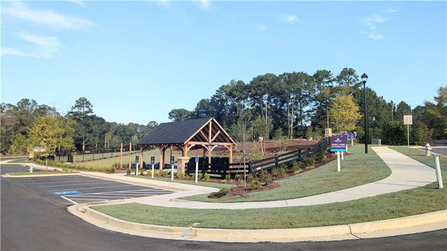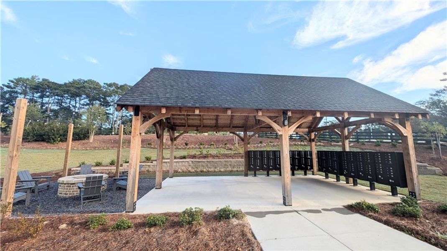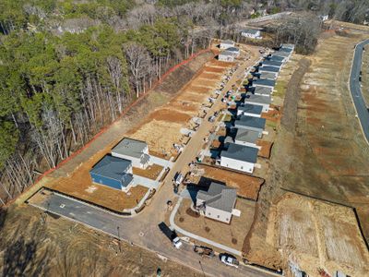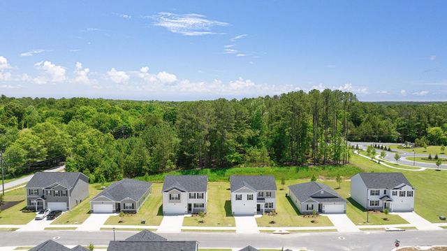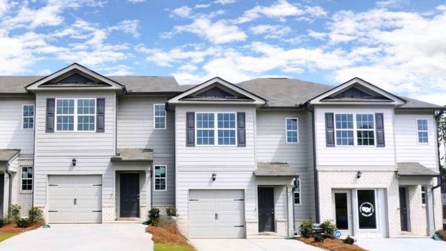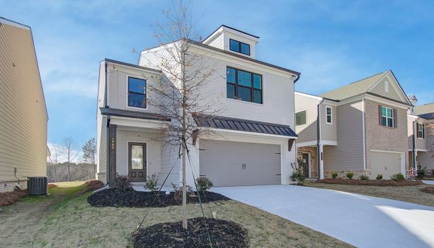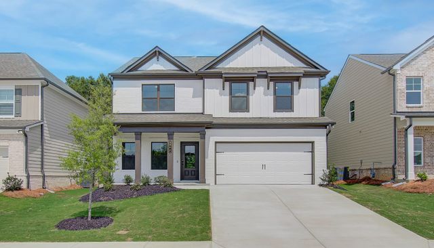Pending/Under Contract
$359,990
7171 Timberland Trail, Lithonia, GA 30058
Atlas Plan
4 bd · 3 ba · 2 stories · 2,400 sqft
$359,990
Home Highlights
Garage
Attached Garage
Walk-In Closet
Utility/Laundry Room
Dining Room
Family Room
Patio
Carpet Flooring
Central Air
Dishwasher
Microwave Oven
Composition Roofing
Disposal
Office/Study
Kitchen
Home Description
Experience the enchanting Atlas plan at Kingsley Creek, a brand new community! Upon entry through a spacious front porch, you're greeted by a wide foyer leading to a grand great room and a well-appointed kitchen, complete with a generous center island. The main floor also boasts a flexible study/bedroom. Upstairs, discover three inviting secondary bedrooms—one with its own walk-in closet—accompanied by a full hall bath, a sprawling loft, and a convenient laundry room. The second floor culminates in an elegant primary suite, featuring a private bath with dual vanities, a walk-in shower, and an expansive walk-in closet. Photos are stock photos
Home Details
*Pricing and availability are subject to change.- Garage spaces:
- 2
- Property status:
- Pending/Under Contract
- Size:
- 2,400 sqft
- Stories:
- 2
- Beds:
- 4
- Baths:
- 3
- Fence:
- No Fence
Construction Details
- Builder Name:
- Century Communities
- Year Built:
- 2024
- Roof:
- Composition Roofing
Home Features & Finishes
- Cooling:
- Central Air
- Flooring:
- Laminate FlooringCarpet Flooring
- Garage/Parking:
- Door OpenerGarageAttached Garage
- Interior Features:
- Ceiling-HighWalk-In ClosetSeparate ShowerDouble Vanity
- Kitchen:
- DishwasherMicrowave OvenDisposalKitchen IslandKitchen Range
- Laundry facilities:
- Laundry Facilities In HallUtility/Laundry Room
- Property amenities:
- BackyardCabinetsElectric FireplacePatioYard
- Rooms:
- KitchenOffice/StudyDining RoomFamily Room
- Security system:
- Fire Alarm System

Considering this home?
Our expert will guide your tour, in-person or virtual
Need more information?
Text or call (888) 486-2818
Utility Information
- Heating:
- Central Heating
- Utilities:
- Underground Utilities, Phone Available
Kingsley Creek Community Details
Community Amenities
- Park Nearby
- Community Pond
- Walking, Jogging, Hike Or Bike Trails
- Entertainment
Neighborhood Details
Lithonia, Georgia
Dekalb County 30058
Schools in DeKalb County School District
GreatSchools’ Summary Rating calculation is based on 4 of the school’s themed ratings, including test scores, student/academic progress, college readiness, and equity. This information should only be used as a reference. NewHomesMate is not affiliated with GreatSchools and does not endorse or guarantee this information. Please reach out to schools directly to verify all information and enrollment eligibility. Data provided by GreatSchools.org © 2024
Average Home Price in 30058
Getting Around
Air Quality
Noise Level
82
50Calm100
A Soundscore™ rating is a number between 50 (very loud) and 100 (very quiet) that tells you how loud a location is due to environmental noise.
Taxes & HOA
- Tax Year:
- 2024
- Tax Rate:
- 1.24%
- HOA fee:
- $650/annual
- HOA fee requirement:
- Mandatory
Estimated Monthly Payment
Recently Added Communities in this Area
Nearby Communities in Lithonia
New Homes in Nearby Cities
More New Homes in Lithonia, GA
Listed by Michelle Donaldson, mdonaldson@centurycommunities.com
CCG Realty Group, LLC., MLS 7465413
CCG Realty Group, LLC., MLS 7465413
Listings identified with the FMLS IDX logo come from FMLS and are held by brokerage firms other than the owner of this website. The listing brokerage is identified in any listing details. Information is deemed reliable but is not guaranteed. If you believe any FMLS listing contains material that infringes your copyrighted work please click here to review our DMCA policy and learn how to submit a takedown request. © 2023 First Multiple Listing Service, Inc.
Read MoreLast checked Nov 21, 12:45 pm
