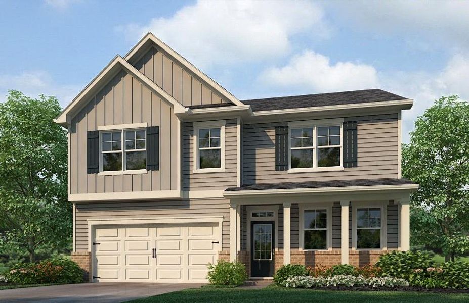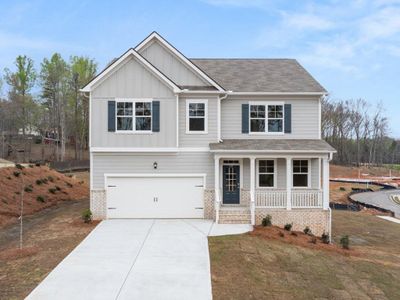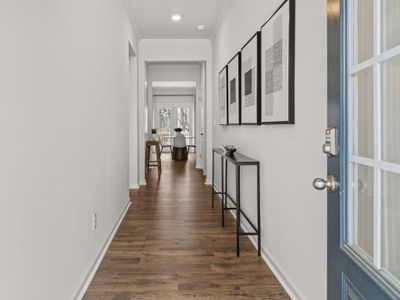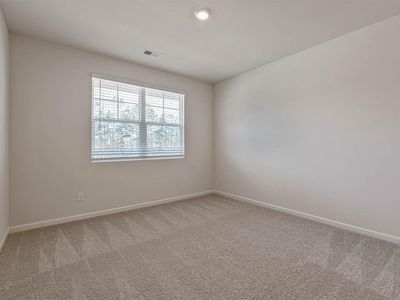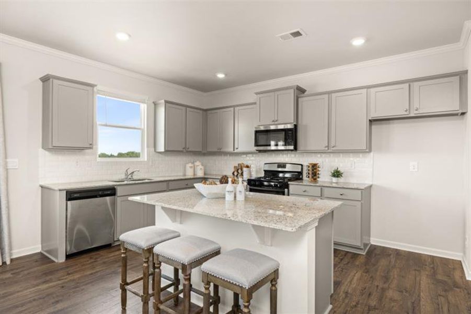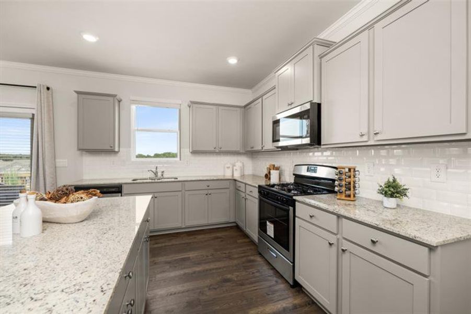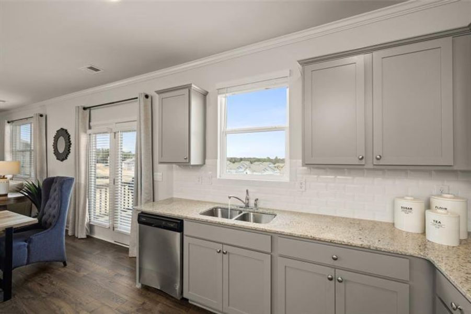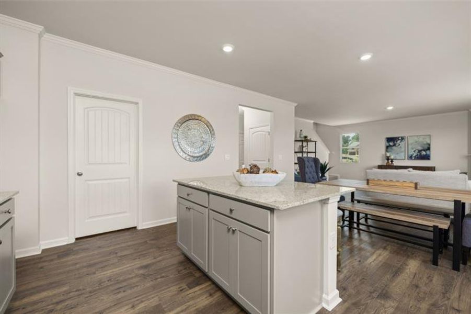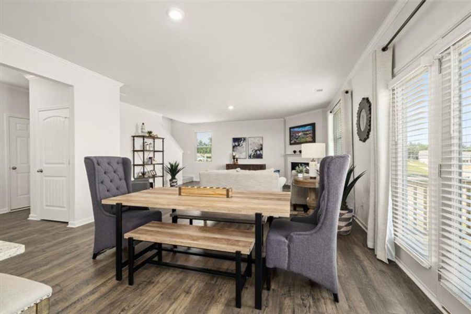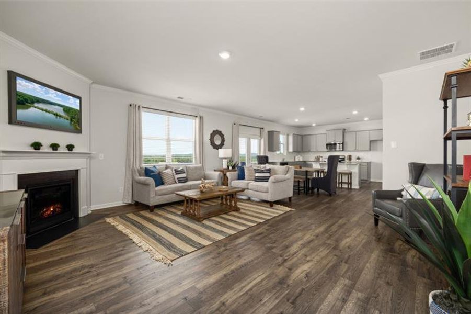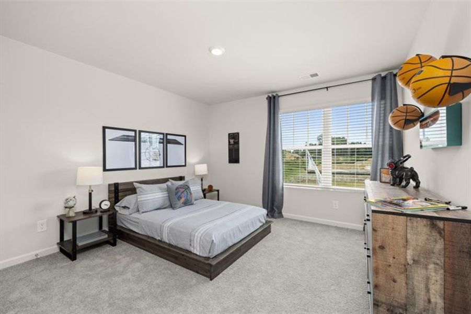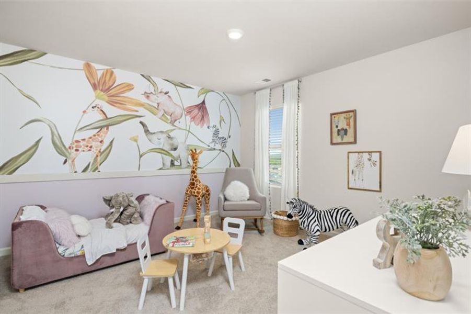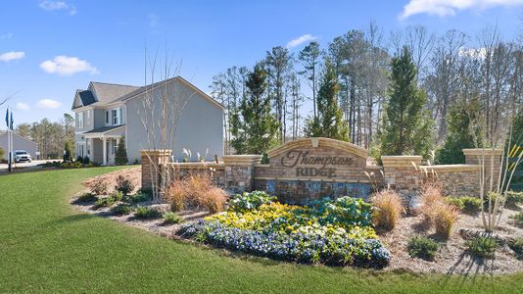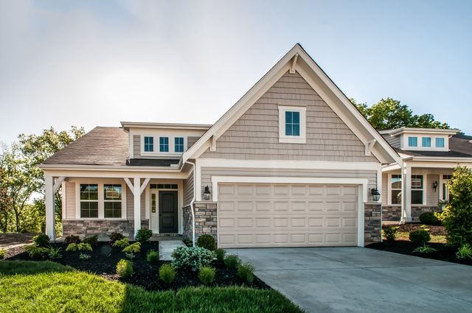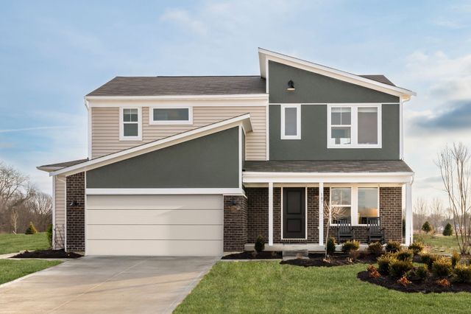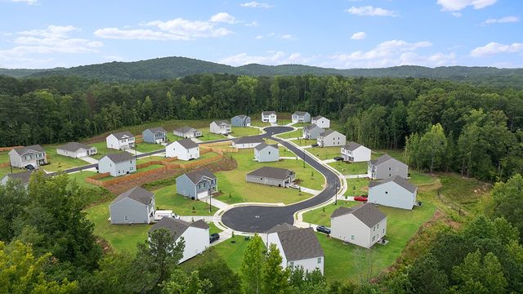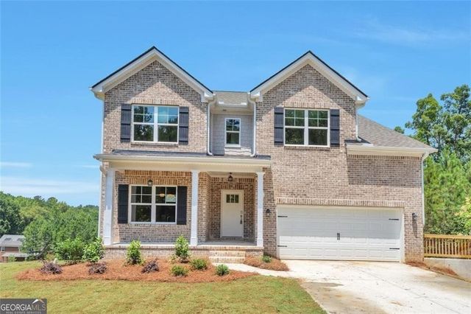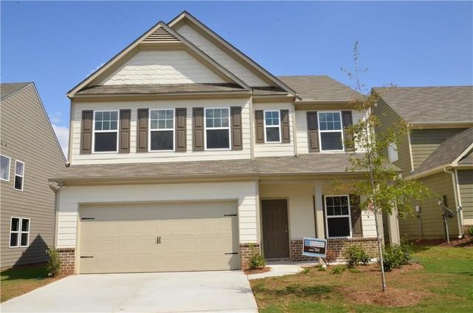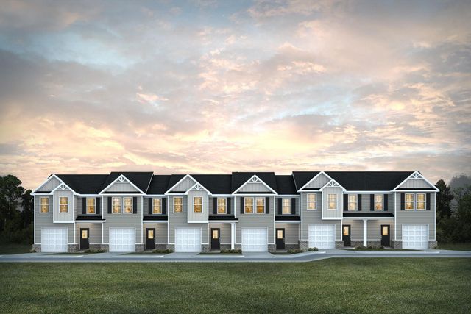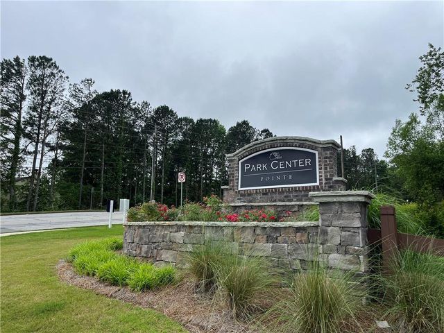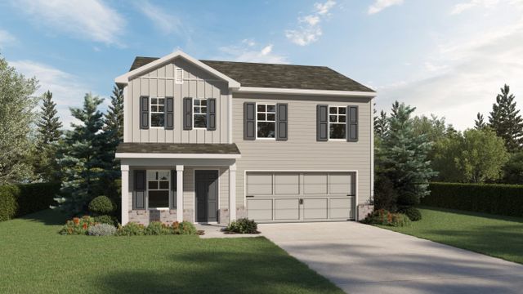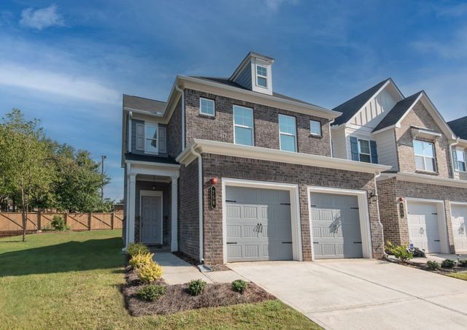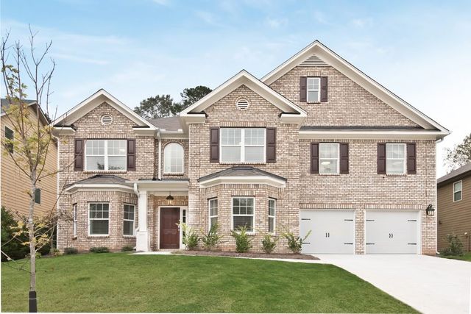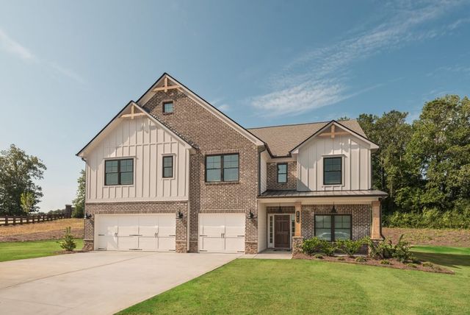Under Construction
Incentives available
$420,990
30 Thompson Ridge Lane, Dallas, GA 30132
HANOVER Plan
5 bd · 3 ba · 2 stories · 2,804 sqft
Incentives available
$420,990
Home Highlights
Garage
Attached Garage
Walk-In Closet
Utility/Laundry Room
Dining Room
Family Room
Porch
Patio
Carpet Flooring
Central Air
Dishwasher
Microwave Oven
Disposal
Fireplace
Kitchen
Home Description
Introducing 30 Thompson Ridge Lane, a 5 bedroom, 4.5 bathroom floor plan available in Thompson Ridge, a Dallas, GA community. This 3,447 square foot home provides ample space for entertaining and spending time with family and friends. As you step into the foyer of the Mansfield, you will immediately come upon the combined formal living and dining space at the front of the home. This seamless space is a blank canvas to utilize and arrange in the way that best suits your needs. Continuing through the foyer, past the powder bathroom, you're welcomed into the large, open-concept family room, breakfast area, and kitchen. The expansive kitchen is a chef's dream, with a large island, walk-in pantry, miles of countertops, and stainless-steel appliances. Rounding out the main level is a bedroom with a full bathroom and walk-in closet, the perfect guest or in-law suite. The second story has just as much to offer as the first, starting with the oversized recreational space. Whether looking for an additional living space, game room, homework area, or home theater, this room has the space to suit any need. The primary suite consists of a spacious bedroom, bathroom with a double vanity and separate shower and soaking tub, and a large walk-in closet. An additional en-suite bedroom and bathroom sits in the opposite corner, with two additional bedrooms, a full bathroom, and the laundry room completing the upstairs. Call us today at Thompson Ridge to schedule your tour of 30 Thompson Ridge Lane!
Home Details
*Pricing and availability are subject to change.- Garage spaces:
- 2
- Property status:
- Under Construction
- Lot size (acres):
- 0.32
- Size:
- 2,804 sqft
- Stories:
- 2
- Beds:
- 5
- Baths:
- 3
- Fence:
- No Fence
Construction Details
- Builder Name:
- D.R. Horton
- Year Built:
- 2024
- Roof:
- Shingle Roofing
Home Features & Finishes
- Construction Materials:
- Cement
- Cooling:
- Central Air
- Flooring:
- Laminate FlooringVinyl FlooringCarpet Flooring
- Foundation Details:
- Slab
- Garage/Parking:
- GarageFront Entry Garage/ParkingAttached Garage
- Interior Features:
- Ceiling-HighWalk-In ClosetCrown MoldingWalk-In PantryLoftSeparate ShowerDouble Vanity
- Kitchen:
- DishwasherMicrowave OvenDisposalGas CooktopSelf Cleaning OvenKitchen IslandGas OvenKitchen Range
- Laundry facilities:
- Laundry Facilities On Upper LevelUtility/Laundry Room
- Property amenities:
- BarBackyardElectric FireplacePatioFireplaceYardSmart Home SystemPorch
- Rooms:
- KitchenDining RoomFamily RoomOpen Concept Floorplan
- Security system:
- Fire Alarm SystemSecurity SystemSmoke DetectorCarbon Monoxide Detector

Considering this home?
Our expert will guide your tour, in-person or virtual
Need more information?
Text or call (888) 486-2818
Utility Information
- Heating:
- Electric Heating, Zoned Heating
- Utilities:
- Electricity Available, Natural Gas Available, Underground Utilities, Phone Available, Cable Available, Sewer Available, Water Available
Thompson Ridge Community Details
Community Amenities
- Playground
- Lake Access
- Club House
- Community Pool
- Park Nearby
- Cabana
- Sidewalks Available
Neighborhood Details
Dallas, Georgia
Paulding County 30132
Schools in Paulding County School District
GreatSchools’ Summary Rating calculation is based on 4 of the school’s themed ratings, including test scores, student/academic progress, college readiness, and equity. This information should only be used as a reference. NewHomesMate is not affiliated with GreatSchools and does not endorse or guarantee this information. Please reach out to schools directly to verify all information and enrollment eligibility. Data provided by GreatSchools.org © 2024
Average Home Price in 30132
Getting Around
Air Quality
Taxes & HOA
- Tax Year:
- 2024
- Tax Rate:
- 1.2%
- HOA fee:
- $700/annual
- HOA fee requirement:
- Mandatory
Estimated Monthly Payment
Recently Added Communities in this Area
Nearby Communities in Dallas
New Homes in Nearby Cities
More New Homes in Dallas, GA
Listed by Angelia A Lawrence, alawrence@drhorton.com
D.R. Horton Realty of Georgia Inc, MLS 7465969
D.R. Horton Realty of Georgia Inc, MLS 7465969
Listings identified with the FMLS IDX logo come from FMLS and are held by brokerage firms other than the owner of this website. The listing brokerage is identified in any listing details. Information is deemed reliable but is not guaranteed. If you believe any FMLS listing contains material that infringes your copyrighted work please click here to review our DMCA policy and learn how to submit a takedown request. © 2023 First Multiple Listing Service, Inc.
Read MoreLast checked Nov 21, 12:45 pm
