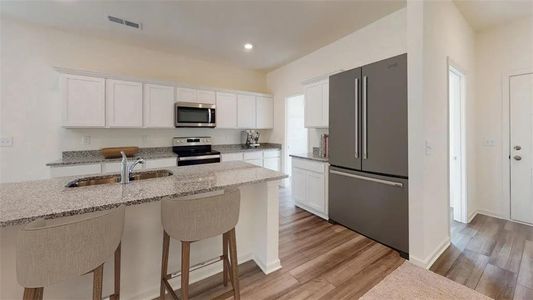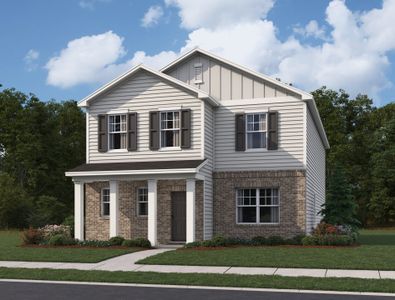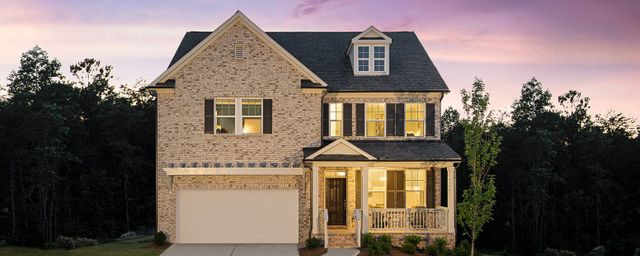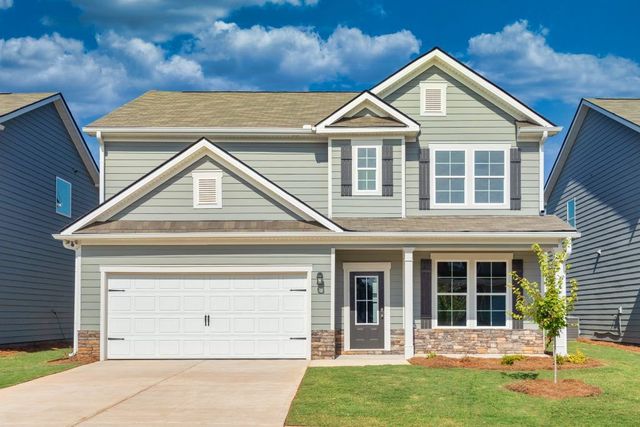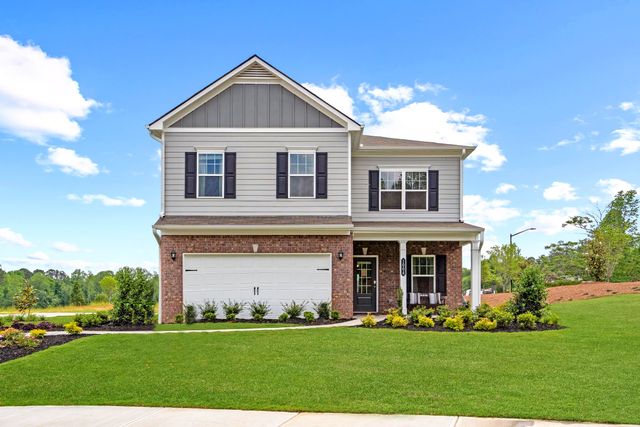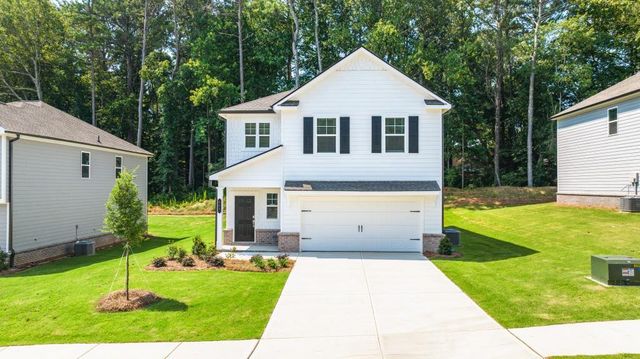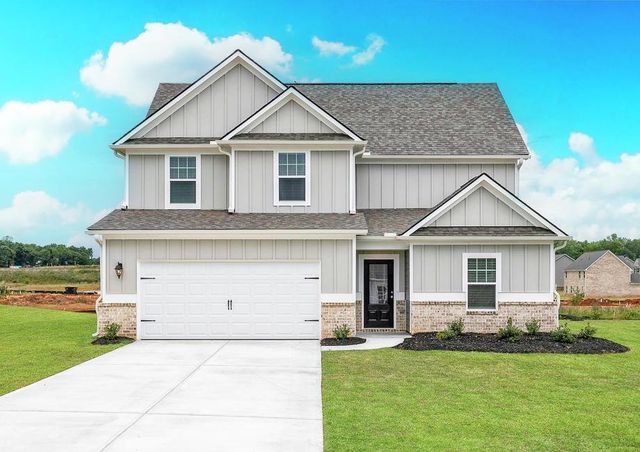Pending/Under Contract
Lowered rates
$409,990
88 Casteel Circle, Bethlehem, GA 30620
Splendor Plan
4 bd · 2.5 ba · 2 stories · 2,279 sqft
Lowered rates
$409,990
Home Highlights
Garage
Attached Garage
Walk-In Closet
Utility/Laundry Room
Dining Room
Family Room
Porch
Patio
Carpet Flooring
Central Air
Dishwasher
Microwave Oven
Composition Roofing
Disposal
Office/Study
Home Description
New Homes boast the latest styling of beautiful finishes SPLENDOR Plan with 4 Bedrooms, 2 and a half baths, @ 2,279 Sq Ft., featuring GRANITE countertops, STAINLESS STEEL Appliances, white cabinets, gorgeous expansive kitchen island, large pantry walk-in closets, laundry room, office, and 2nd floor loft. Our homes include over $19,000 of upgrades (microwave, dishwasher, oven/stove, garbage disposal, washer, dryer, refrigerator), a sodded front and back yard, floating luxury vinyl plank flooring and carpet throughout the home, and Energy Efficient Design. Our amenities include a Olympic size pool, clubhouse, disk golf, bocci ball, pavilions, grills, playground, beautiful walking trail throughout the green space areas on the community, as well as sidewalks with streetlights. Hours 10:00 AM to 6:00 PM every day but Sunday, 11:00 AM to 6:00 PM. $5,000 earnest money deposit required, use our lender and we pay up to $10,000 closing costs AND buy your rate down to 3.99% on VA, FHA or USDA loans. Starlight Homes is an Ashton Woods Company that builds move-in ready homes.
Home Details
*Pricing and availability are subject to change.- Garage spaces:
- 2
- Property status:
- Pending/Under Contract
- Lot size (acres):
- 0.50
- Size:
- 2,279 sqft
- Stories:
- 2
- Beds:
- 4
- Baths:
- 2.5
- Fence:
- No Fence
Construction Details
- Builder Name:
- Starlight Homes
- Completion Date:
- September, 2024
- Year Built:
- 2024
- Roof:
- Composition Roofing
Home Features & Finishes
- Construction Materials:
- CementConcrete
- Cooling:
- Central Air
- Flooring:
- Vinyl FlooringCarpet Flooring
- Foundation Details:
- Slab
- Garage/Parking:
- GarageAttached Garage
- Home amenities:
- InternetGreen Construction
- Interior Features:
- Ceiling-HighWalk-In ClosetFoyerPantryWalk-In PantryLoft
- Kitchen:
- DishwasherMicrowave OvenRefrigeratorDisposalKitchen Island
- Laundry facilities:
- Laundry Facilities On Upper LevelDryerWasherUtility/Laundry Room
- Property amenities:
- BarCabinetsPatioYardPorch
- Rooms:
- KitchenPowder RoomOffice/StudyDining RoomFamily RoomOpen Concept FloorplanPrimary Bedroom Upstairs
- Security system:
- Fire Alarm SystemSmoke DetectorCarbon Monoxide Detector

Considering this home?
Our expert will guide your tour, in-person or virtual
Need more information?
Text or call (888) 486-2818
Utility Information
- Heating:
- Electric Heating, Heat Pump, Zoned Heating, Water Heater, Central Heating
- Utilities:
- Electricity Available, Underground Utilities, Phone Available, Cable Available, Sewer Available, Water Available, High Speed Internet Access
Casteel Community Details
Community Amenities
- Grill Area
- Dining Nearby
- Activity Zone
- Playground
- Club House
- Golf Course
- Community Pool
- Park Nearby
- Disc Golf
- Fishing Pond
- Sidewalks Available
- Shopping Mall Nearby
- Bocce Field
- Walking, Jogging, Hike Or Bike Trails
- Cornhole
- Pavilion
- Entertainment
- Shopping Nearby
Neighborhood Details
Bethlehem, Georgia
Barrow County 30620
Schools in Barrow County School District
GreatSchools’ Summary Rating calculation is based on 4 of the school’s themed ratings, including test scores, student/academic progress, college readiness, and equity. This information should only be used as a reference. NewHomesMate is not affiliated with GreatSchools and does not endorse or guarantee this information. Please reach out to schools directly to verify all information and enrollment eligibility. Data provided by GreatSchools.org © 2024
Average Home Price in 30620
Getting Around
Air Quality
Taxes & HOA
- Tax Year:
- 2024
- Tax Rate:
- 1.5%
- HOA fee:
- $850/annual
- HOA fee requirement:
- Mandatory
Estimated Monthly Payment
Recently Added Communities in this Area
Nearby Communities in Bethlehem
New Homes in Nearby Cities
More New Homes in Bethlehem, GA
Listed by Andy Williams, andy.williams@starlighthomes.com
Starlight Homes Georgia Realty LLC, MLS 7465898
Starlight Homes Georgia Realty LLC, MLS 7465898
Listings identified with the FMLS IDX logo come from FMLS and are held by brokerage firms other than the owner of this website. The listing brokerage is identified in any listing details. Information is deemed reliable but is not guaranteed. If you believe any FMLS listing contains material that infringes your copyrighted work please click here to review our DMCA policy and learn how to submit a takedown request. © 2023 First Multiple Listing Service, Inc.
Read MoreLast checked Nov 19, 8:00 am


