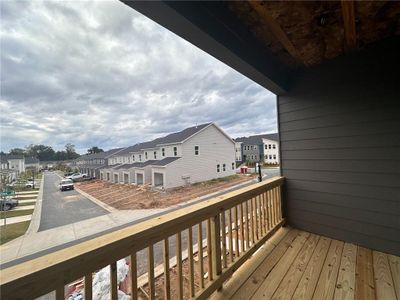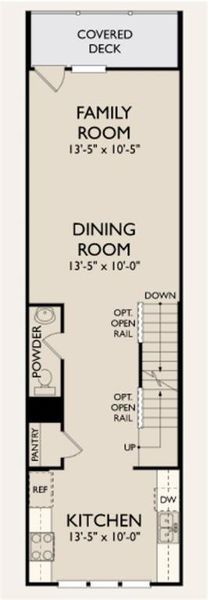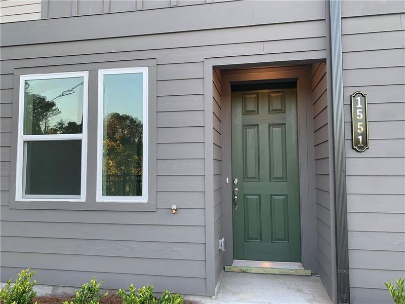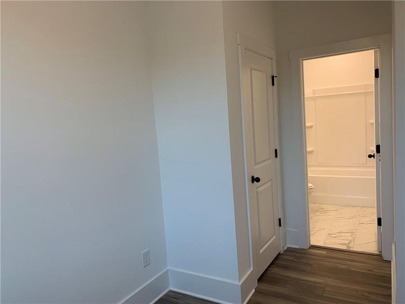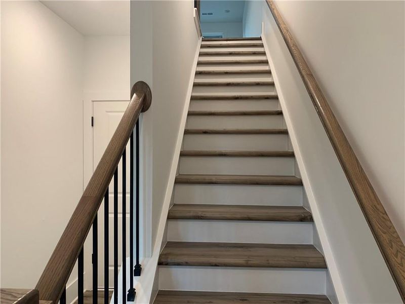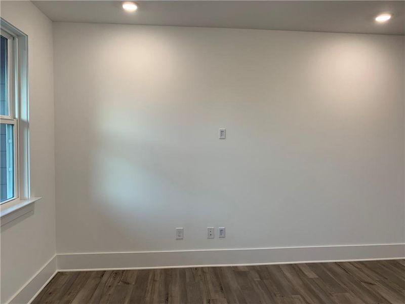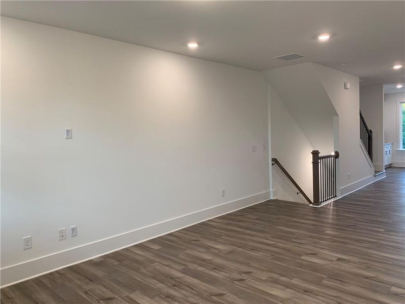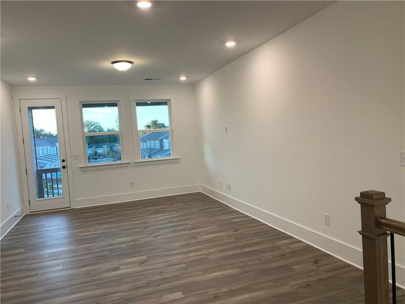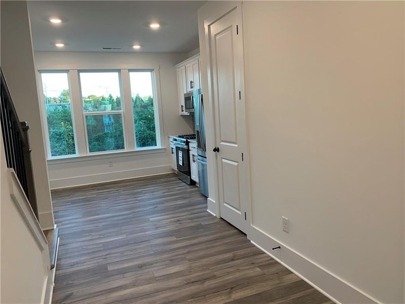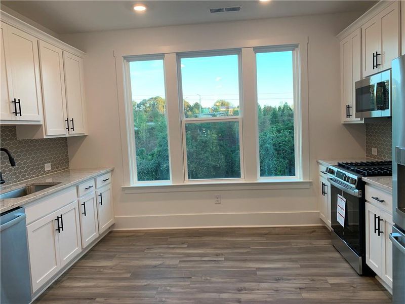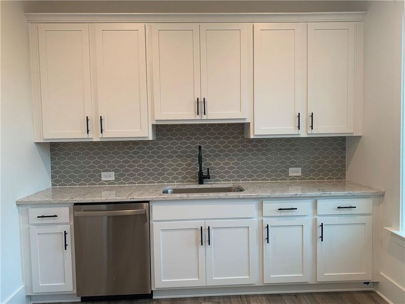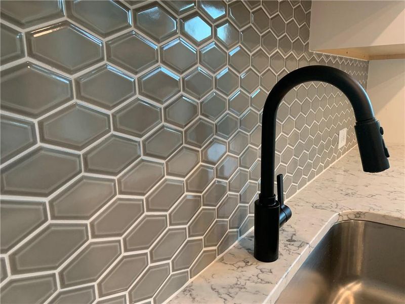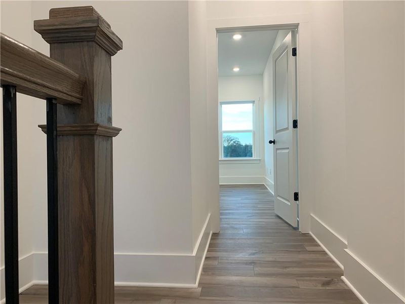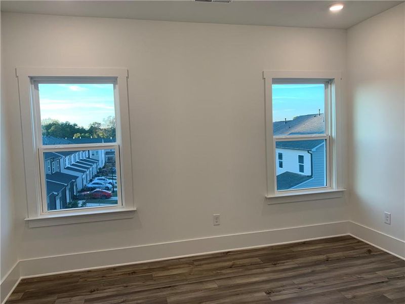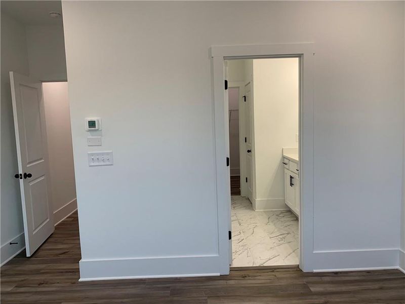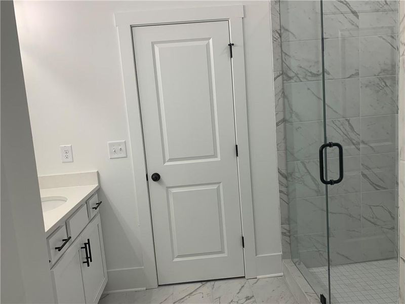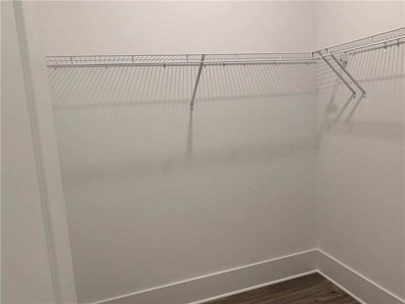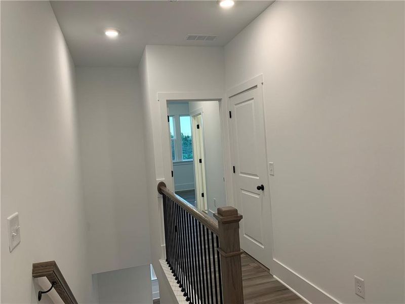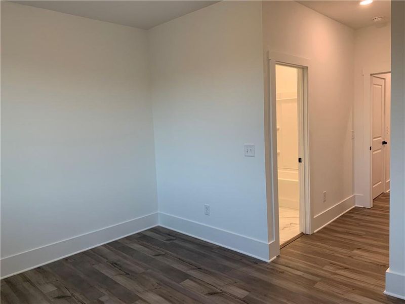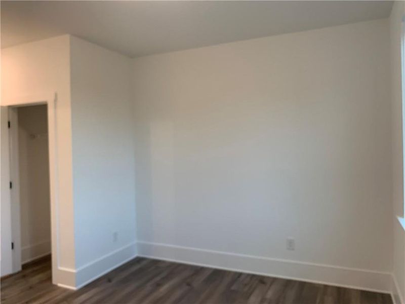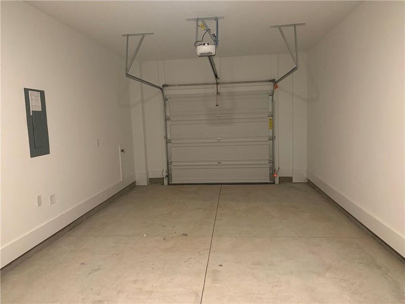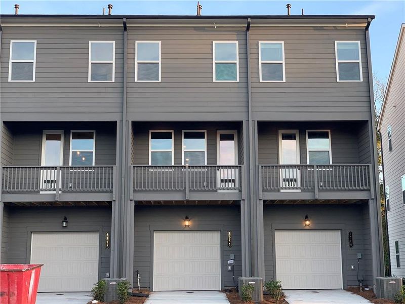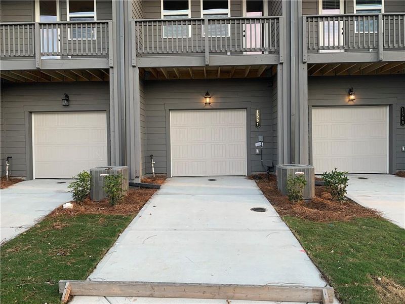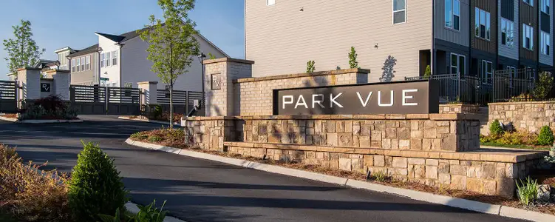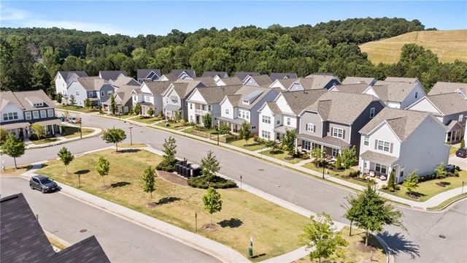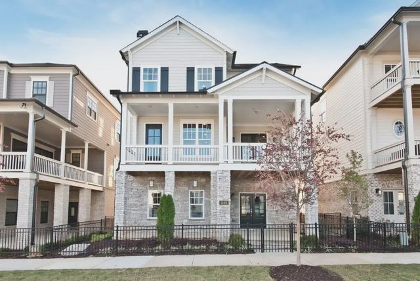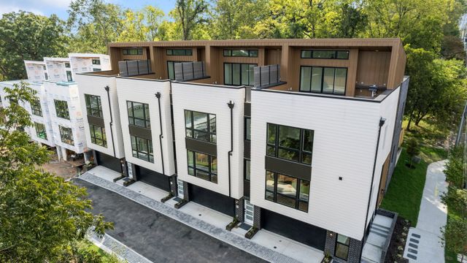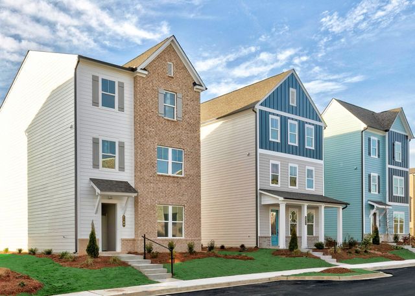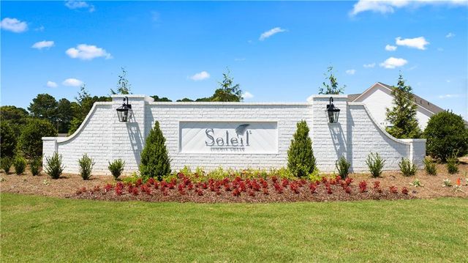Move-in Ready
Flex cash
$419,900
1551 Layton Lane Northwest, Atlanta, GA 30318
Bellamy Plan
3 bd · 3.5 ba · 3 stories · 1,590 sqft
Flex cash
$419,900
Home Highlights
Garage
Attached Garage
Walk-In Closet
Utility/Laundry Room
Dining Room
Family Room
Porch
Central Air
Dishwasher
Microwave Oven
Tile Flooring
Composition Roofing
Kitchen
Electricity Available
Door Opener
Home Description
Experience the perfect fusion of luxury and practicality with the Bellamy townhome, a stunning three-story residence boasting 1,590 square feet of thoughtfully designed living space in West Midtown’s highly sought-after Park Vue neighborhood. With breathtaking views of Westside Park, this home offers three spacious bedrooms and 3.5 modern bathrooms, creating an ideal environment for both relaxation and entertaining. The open-concept main floor seamlessly combines a gourmet kitchen with a stylish family room, making it the heart of the home. Step outside to your private balcony and take in the serene surroundings, perfect for unwinding after a busy day. High-end finishes, such as quartz countertops in both the kitchen and primary bath, designer lighting fixtures, and contemporary flooring throughout, enhance the home’s sophisticated appeal. Living at Park Vue means access to exclusive community amenities, including a sparkling pool and relaxing cabana, designed for those who value comfort and convenience. The gated community also offers unmatched proximity to Westside Park, Atlanta’s largest green space, providing the perfect blend of natural beauty and urban accessibility. Explore the vibrant West Midtown lifestyle, where weekends are spent at Westside Park, dining at Chattahoochee Food Works, or enjoying a night out at Top Golf. At Park Vue, you’re not just purchasing a home—you’re embracing a lifestyle filled with endless possibilities and modern conveniences. Secure your place in this vibrant neighborhood with a November move-in on Lot 26 and start enjoying the elevated West Midtown lifestyle.
Home Details
*Pricing and availability are subject to change.- Garage spaces:
- 1
- Property status:
- Move-in Ready
- Neighborhood:
- West Highlands
- Lot size (acres):
- 0.03
- Size:
- 1,590 sqft
- Stories:
- 3+
- Beds:
- 3
- Baths:
- 3.5
- Fence:
- No Fence
Construction Details
- Builder Name:
- Ashton Woods
- Year Built:
- 2024
- Roof:
- Composition Roofing
Home Features & Finishes
- Cooling:
- Central Air
- Flooring:
- Ceramic FlooringTile FlooringHardwood Flooring
- Foundation Details:
- Slab
- Garage/Parking:
- Door OpenerGarageRear Entry Garage/ParkingAttached Garage
- Home amenities:
- Green Construction
- Interior Features:
- Ceiling-HighWalk-In ClosetWalk-In PantryDouble Vanity
- Kitchen:
- DishwasherMicrowave OvenGas CooktopSelf Cleaning OvenKitchen IslandGas OvenKitchen Range
- Laundry facilities:
- Laundry Facilities In HallLaundry Facilities In ClosetUtility/Laundry Room
- Property amenities:
- BarPoolCabinetsPorch
- Rooms:
- KitchenDining RoomFamily RoomOpen Concept Floorplan
- Security system:
- Smoke Detector

Considering this home?
Our expert will guide your tour, in-person or virtual
Need more information?
Text or call (888) 486-2818
Utility Information
- Heating:
- Electric Heating, Water Heater, Central Heating, Hot Water Heating
- Utilities:
- Electricity Available, Natural Gas Available, Sewer Available, Water Available
Park Vue Community Details
Community Amenities
- Dining Nearby
- Sport Court
- Gated Community
- Community Pool
- Park Nearby
- BBQ Area
- Cabana
- Sidewalks Available
- Greenbelt View
- Walking, Jogging, Hike Or Bike Trails
- Entertainment
- Shopping Nearby
Neighborhood Details
West Highlands Neighborhood in Atlanta, Georgia
Fulton County 30318
Schools in Atlanta City School District
- Grades PK-05Publicf. l. stanton elementary school0.3 mi1625 martin luther king junior drive southwest
GreatSchools’ Summary Rating calculation is based on 4 of the school’s themed ratings, including test scores, student/academic progress, college readiness, and equity. This information should only be used as a reference. NewHomesMate is not affiliated with GreatSchools and does not endorse or guarantee this information. Please reach out to schools directly to verify all information and enrollment eligibility. Data provided by GreatSchools.org © 2024
Average Home Price in West Highlands Neighborhood
Getting Around
5 nearby routes:
5 bus, 0 rail, 0 other
Air Quality
Noise Level
83
50Calm100
A Soundscore™ rating is a number between 50 (very loud) and 100 (very quiet) that tells you how loud a location is due to environmental noise.
Taxes & HOA
- Tax Year:
- 2024
- HOA fee:
- $175/monthly
- HOA fee requirement:
- Mandatory
- HOA fee includes:
- Maintenance Grounds, Pest Control, Trash
Estimated Monthly Payment
Recently Added Communities in this Area
Nearby Communities in Atlanta
New Homes in Nearby Cities
More New Homes in Atlanta, GA
Listed by Ursula Parker, ursula.parker@ashtonwoods.com
Ashton Woods Realty, LLC, MLS 7466197
Ashton Woods Realty, LLC, MLS 7466197
Listings identified with the FMLS IDX logo come from FMLS and are held by brokerage firms other than the owner of this website. The listing brokerage is identified in any listing details. Information is deemed reliable but is not guaranteed. If you believe any FMLS listing contains material that infringes your copyrighted work please click here to review our DMCA policy and learn how to submit a takedown request. © 2023 First Multiple Listing Service, Inc.
Read MoreLast checked Nov 19, 8:00 am




