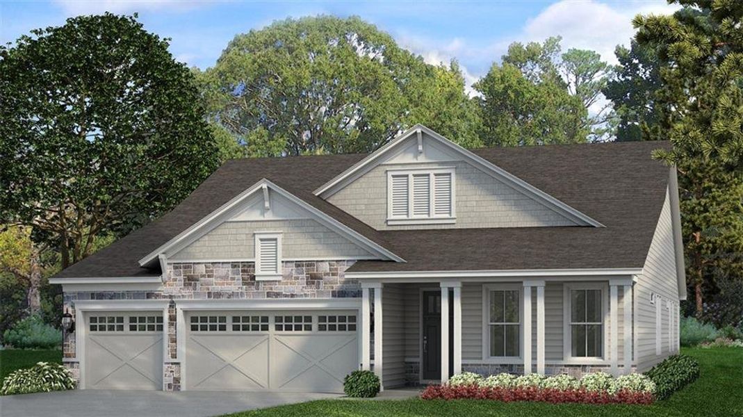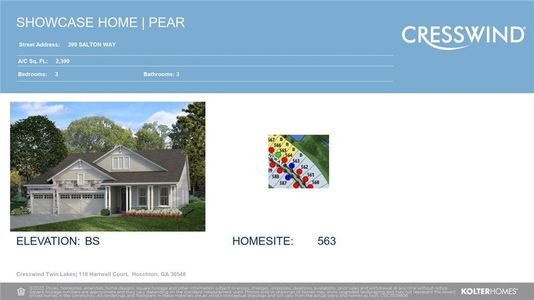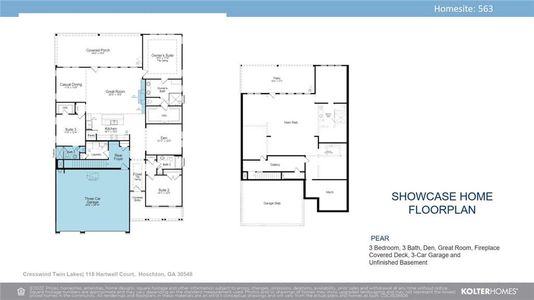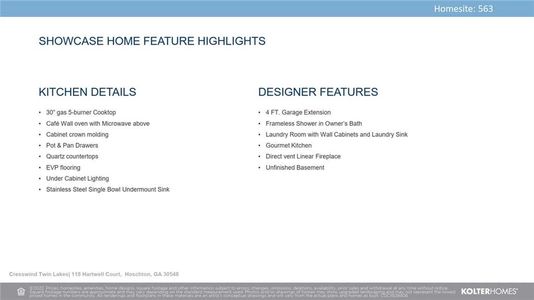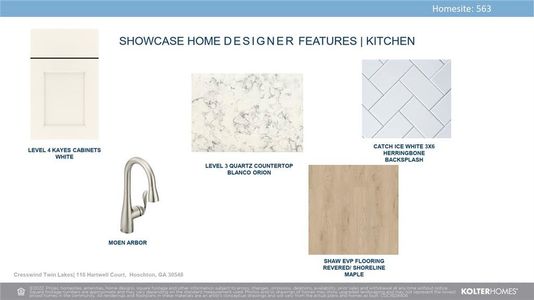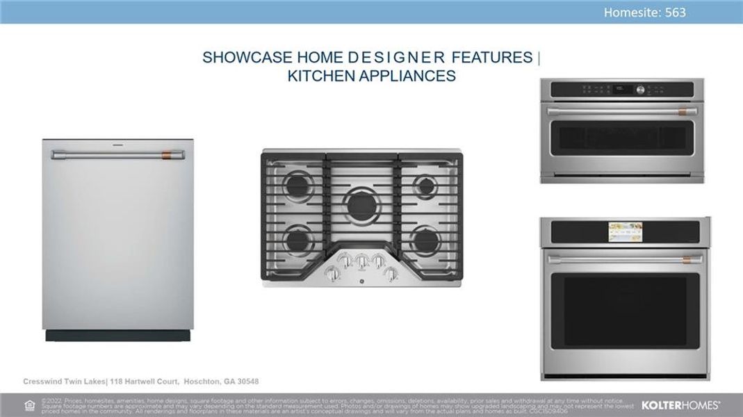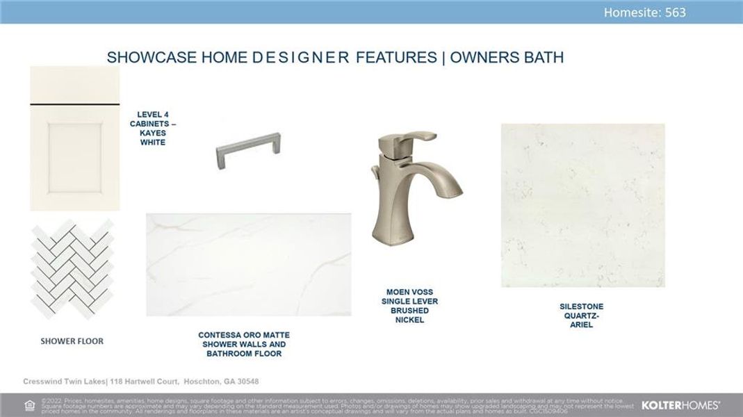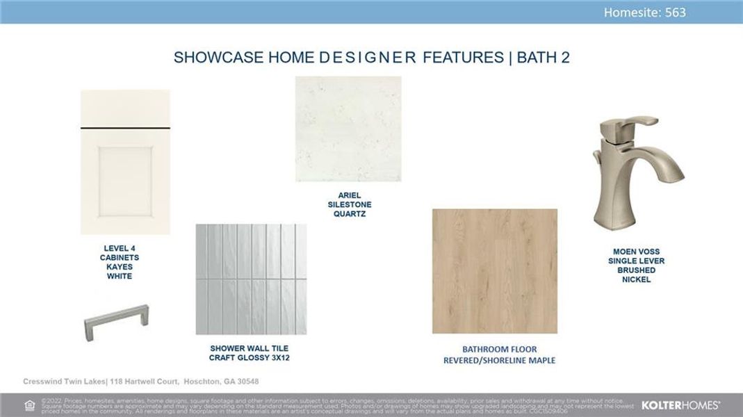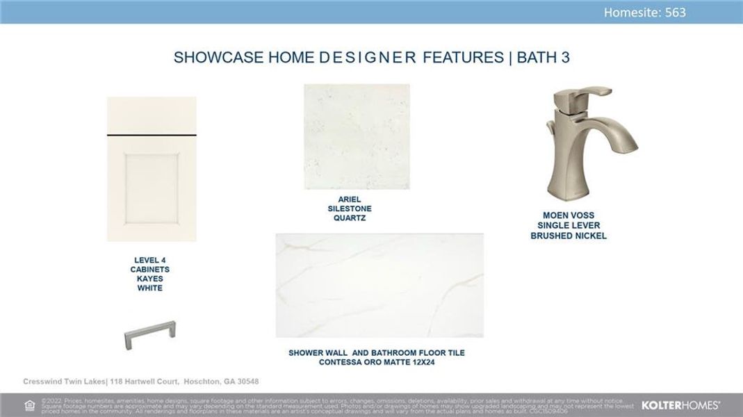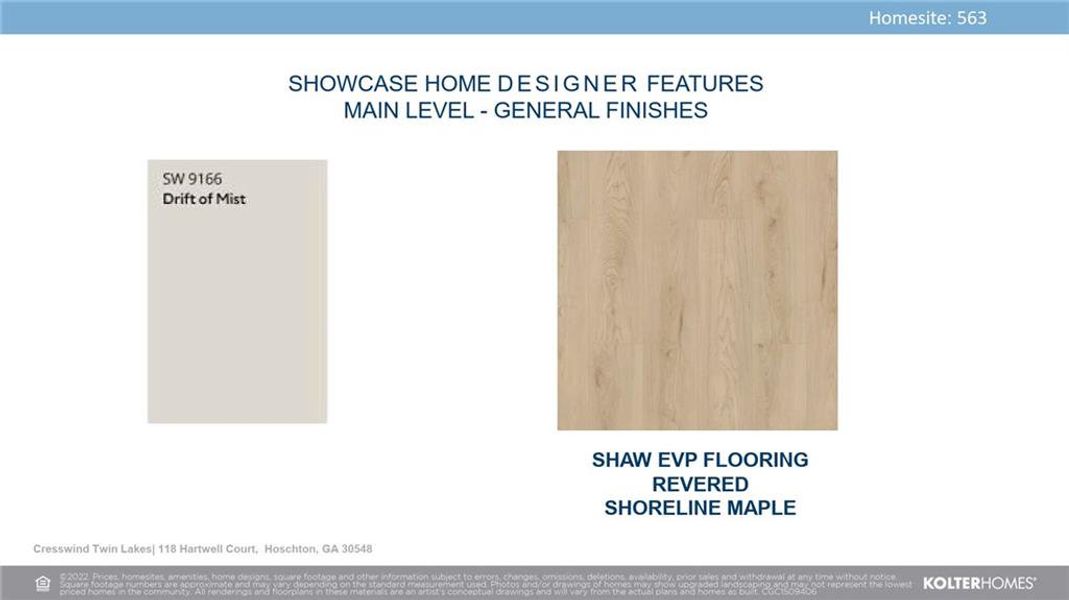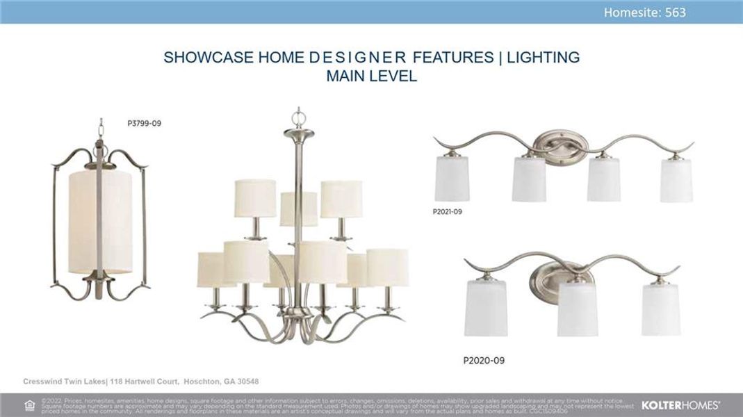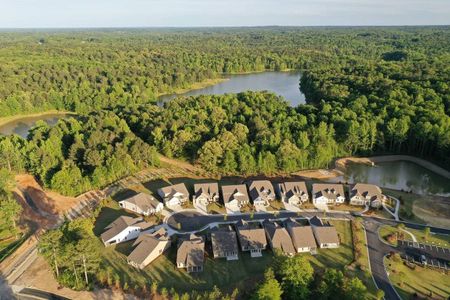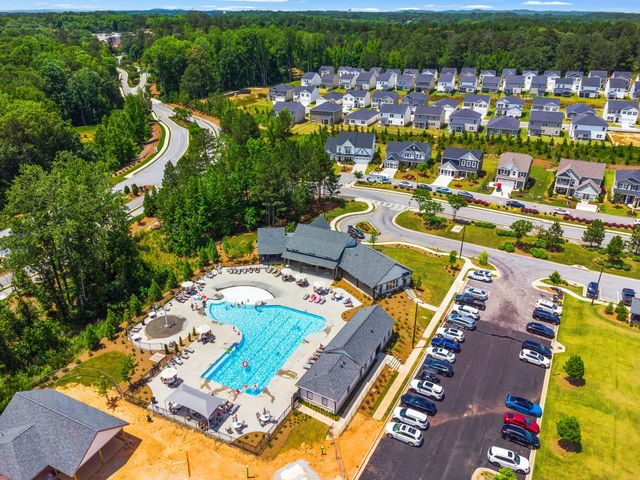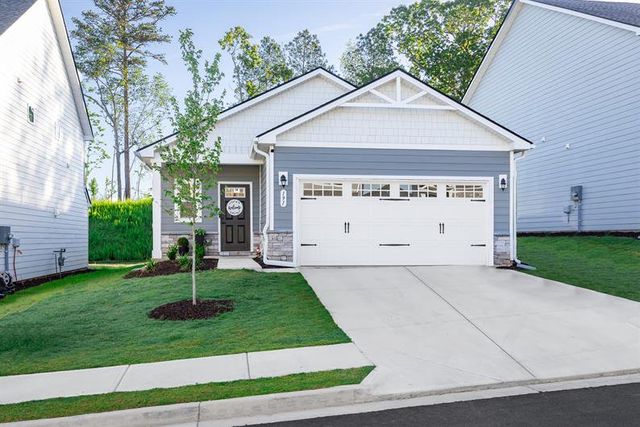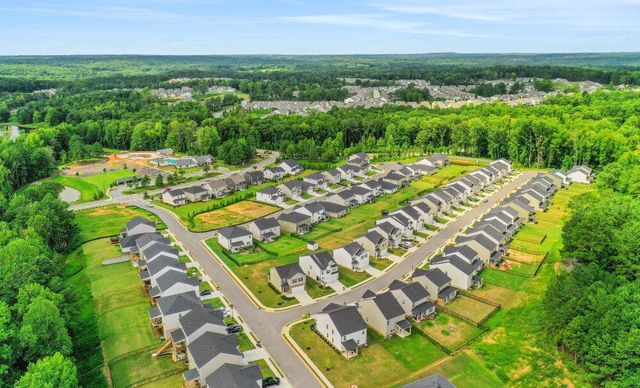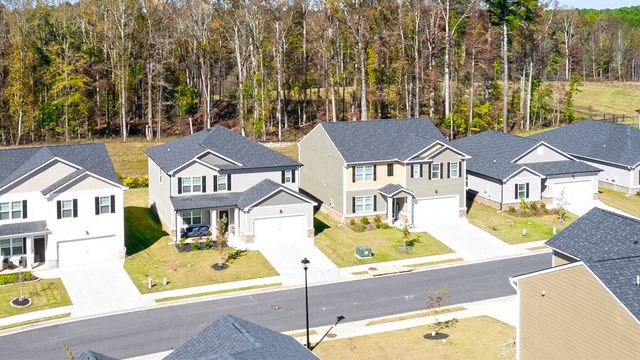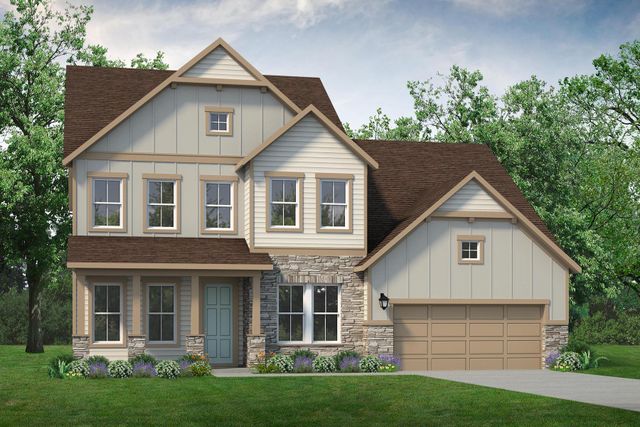Pending/Under Contract
$858,900
399 Salton Way, Hoschton, GA 30548
3 bd · 3 ba · 2,390 sqft
$858,900
Home Highlights
- 55+ Community
Garage
Attached Garage
Walk-In Closet
Primary Bedroom Downstairs
Utility/Laundry Room
Family Room
Primary Bedroom On Main
Central Air
Dishwasher
Microwave Oven
Disposal
Fireplace
Kitchen
Electricity Available
Home Description
**UNDER CONSTRUCTION AVAILABLE January 2025 Model Photos Used for ReferenceThis stunning home features a south-west exposure, pond view and includes 3 Bedroom, 3 Bath, a Den, and a Great Room with a direct vent linear fireplace. The gourmet Kitchen is equipped with a 30" gas 5-burner cooktop, a Cafe wall oven with a microwave above, cabinet crown molding, pot and pan drawers, quartz countertops, EVP flooring, under-cabinet lighting, and a stainless steel single bowl undermount sink. Additional highlights include a 3-Car Garage with a 4-foot extension, a frameless shower in the Owner's Bath, and a laundry room complete with wall cabinets and a laundry sink. The home boasts elegant tray ceilings and features an unfinished basement for added potential. Enjoy the serene surroundings with nature trails nearby and no homes behind the property. Cresswind Georgia at Twin Lakes Metro Atlanta award winning 55+ Active Adult Communities. We are minutes from historic downtown Hoschton and Braselton. Easy access to Atlanta and less than an hour from some of the State's best destinations, including the Blue Ridge Mountains, Lake Lanier, Athens, and more. Our community has Georgia's Largest Private Pickleball Complex, a resident's exclusive clubhouse with an indoor pool, working kitchen, ballroom, state-of-the-art fitness center, and various other indoor and outdoor amenities including a full-time Lifestyle Director. Our new construction, single level homes are designed for low maintenance living with lawn care included. Our designer finishes are carefully selected. They include a gourmet kitchen with quartz countertops, a 42 inch Linear fireplace in the great room, and a large walk-in shower in the owner's suite bathroom. The PEAR on a basement is architecturally designed for functional pathways between gathering spaces ensuring entertaining is a breeze. The open concept allows for unencumbered communication from the kitchen to the great room, making the kitchen the heart of the home!
Home Details
*Pricing and availability are subject to change.- Garage spaces:
- 3
- Property status:
- Pending/Under Contract
- Lot size (acres):
- 0.19
- Size:
- 2,390 sqft
- Beds:
- 3
- Baths:
- 3
- Fence:
- No Fence
Construction Details
- Builder Name:
- Kolter Homes
- Year Built:
- 2024
- Roof:
- Shingle Roofing
Home Features & Finishes
- Construction Materials:
- Frame
- Cooling:
- Central Air
- Flooring:
- Laminate Flooring
- Foundation Details:
- Slab
- Garage/Parking:
- Door OpenerGarageFront Entry Garage/ParkingAttached Garage
- Home amenities:
- Internet
- Interior Features:
- Ceiling-HighWalk-In ClosetFoyerTray CeilingWalk-In Pantry
- Kitchen:
- DishwasherMicrowave OvenOvenDisposalGas CooktopKitchen IslandGas Oven
- Laundry facilities:
- Laundry Facilities On Main LevelUtility/Laundry Room
- Lighting:
- Exterior Lighting
- Property amenities:
- BackyardFireplaceYard
- Rooms:
- Bonus RoomPrimary Bedroom On MainKitchenDen RoomFamily RoomOpen Concept FloorplanPrimary Bedroom Downstairs
- Security system:
- Smoke Detector

Considering this home?
Our expert will guide your tour, in-person or virtual
Need more information?
Text or call (888) 486-2818
Utility Information
- Heating:
- Central Heating
- Utilities:
- Electricity Available, Natural Gas Available, Underground Utilities, Phone Available, Cable Available, Sewer Available, Water Available, High Speed Internet Access
Cresswind Georgia at Twin Lakes Community Details
Community Amenities
- Dining Nearby
- Woods View
- Dog Park
- Lake Access
- Fitness Center/Exercise Area
- Club House
- Tennis Courts
- Gated Community
- Community Pool
- Park Nearby
- Spa Zone
- Community Hot Tub
- Lifestyle Director
- Sidewalks Available
- Waterfront View
- Walking, Jogging, Hike Or Bike Trails
- Resort-Style Pool
- Event Lawn
- Boat Launch
- Pickleball Court
- Entertainment
- Shopping Nearby
Neighborhood Details
Hoschton, Georgia
Jackson County 30548
Schools in Jackson County School District
GreatSchools’ Summary Rating calculation is based on 4 of the school’s themed ratings, including test scores, student/academic progress, college readiness, and equity. This information should only be used as a reference. NewHomesMate is not affiliated with GreatSchools and does not endorse or guarantee this information. Please reach out to schools directly to verify all information and enrollment eligibility. Data provided by GreatSchools.org © 2024
Average Home Price in 30548
Getting Around
Air Quality
Taxes & HOA
- Tax Year:
- 2024
- HOA fee:
- $269/monthly
- HOA fee requirement:
- Mandatory
- HOA fee includes:
- Cable TV, Maintenance Grounds, Security
Estimated Monthly Payment
Recently Added Communities in this Area
Nearby Communities in Hoschton
New Homes in Nearby Cities
More New Homes in Hoschton, GA
Listed by Joseph Hawkins, joe.hawkins@evatlanta.com
Engel & Volkers Atlanta, MLS 7466764
Engel & Volkers Atlanta, MLS 7466764
Listings identified with the FMLS IDX logo come from FMLS and are held by brokerage firms other than the owner of this website. The listing brokerage is identified in any listing details. Information is deemed reliable but is not guaranteed. If you believe any FMLS listing contains material that infringes your copyrighted work please click here to review our DMCA policy and learn how to submit a takedown request. © 2023 First Multiple Listing Service, Inc.
Read MoreLast checked Nov 21, 12:45 pm
