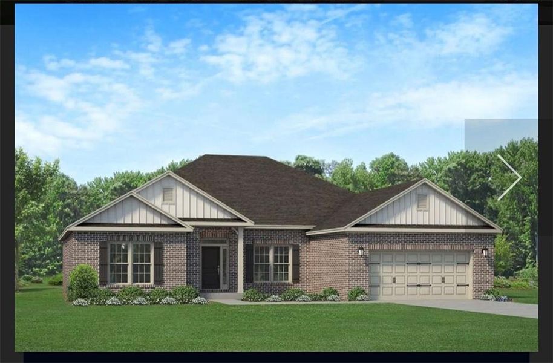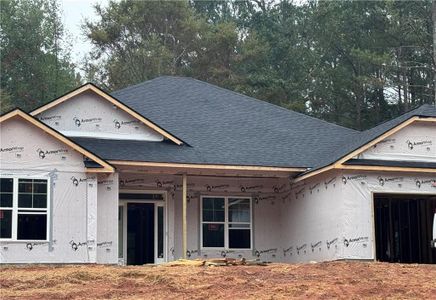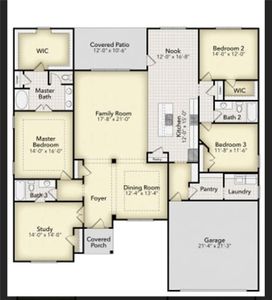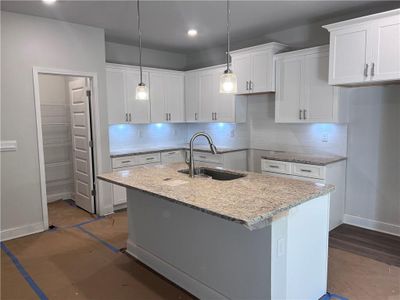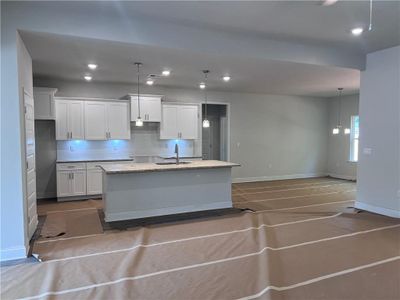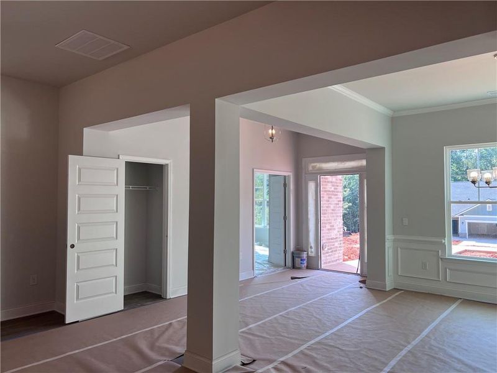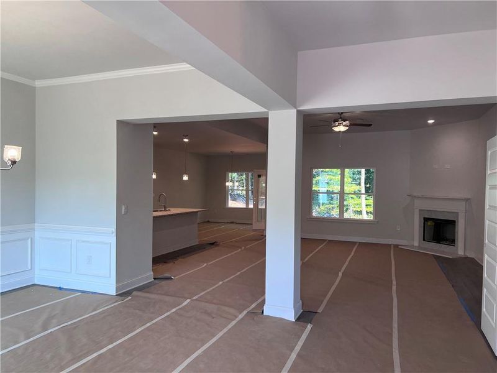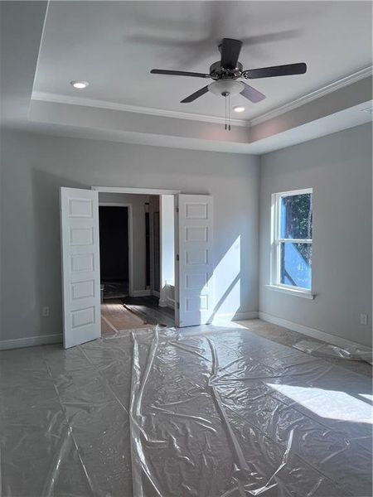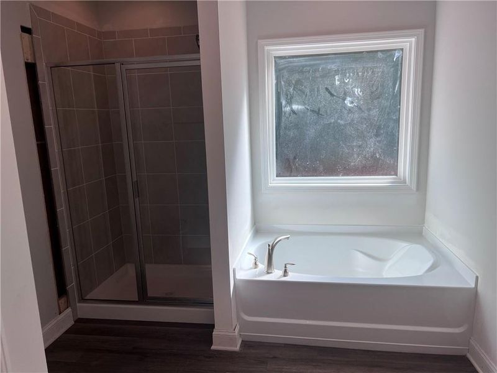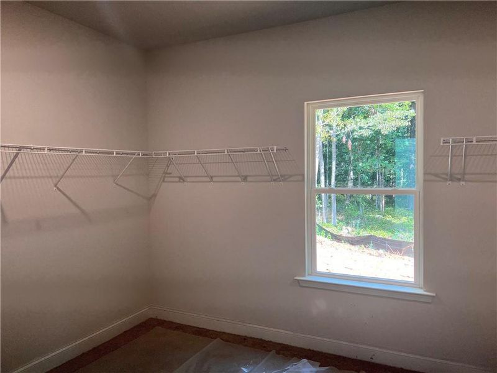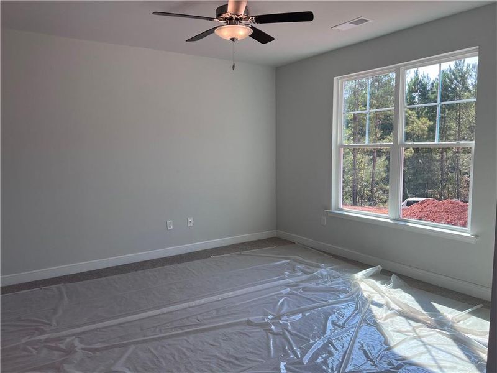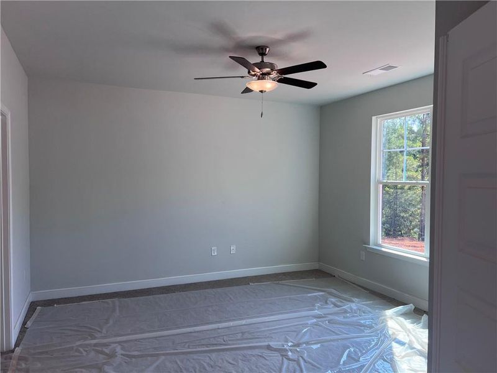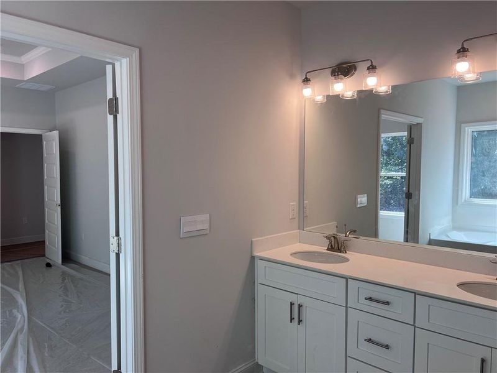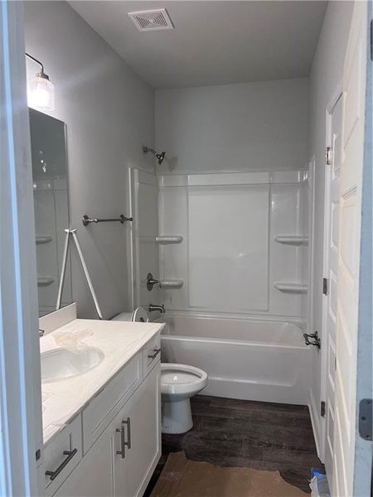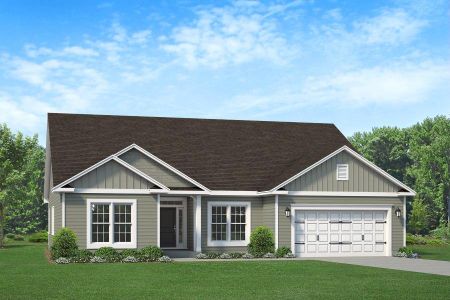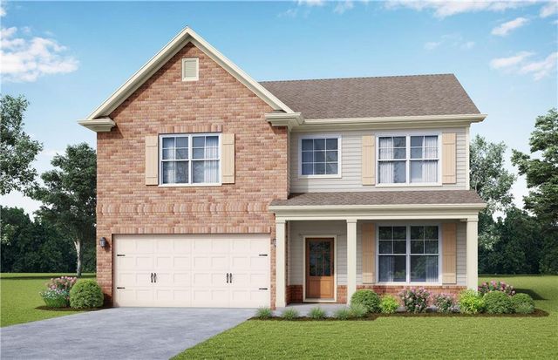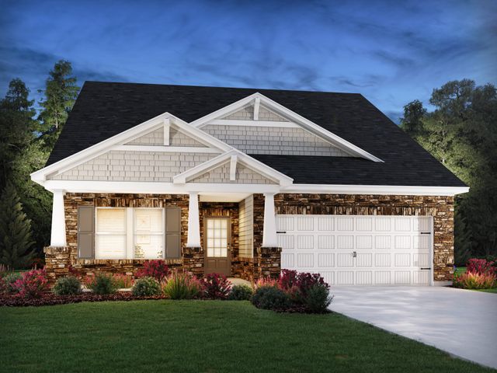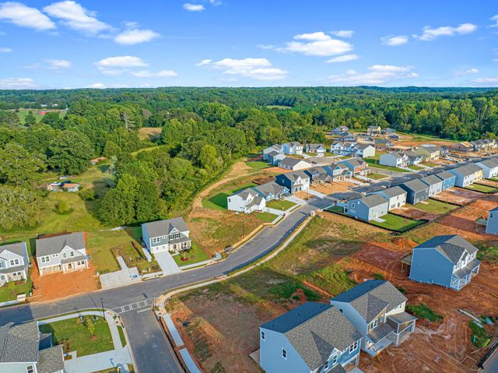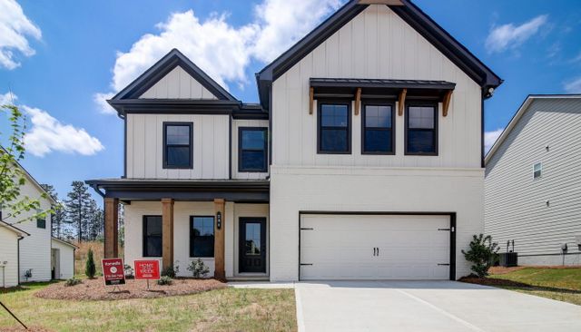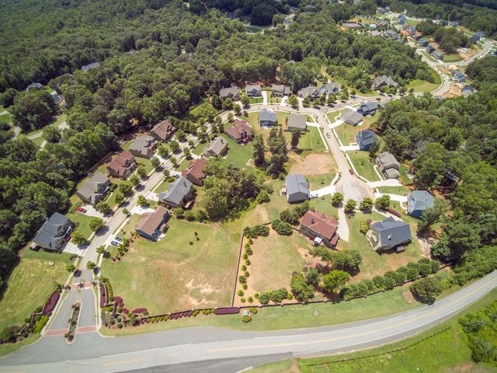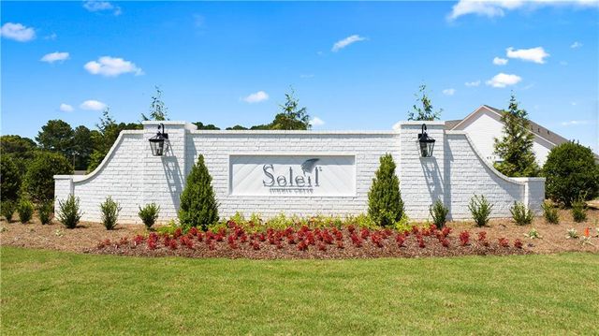Pending/Under Contract
Incentives available
$477,325
359 Orchard Bend Way, Pendergrass, GA 30567
4 bd · 3 ba · 1 story · 2,620 sqft
Incentives available
$477,325
Home Highlights
Garage
Attached Garage
Walk-In Closet
Primary Bedroom Downstairs
Utility/Laundry Room
Dining Room
Family Room
Porch
Primary Bedroom On Main
Carpet Flooring
Dishwasher
Microwave Oven
Composition Roofing
Fireplace
Breakfast Area
Home Description
NEW CONSTRUCTION COMMUNITY LOCATED IN THE TOP 100 HOUSING MARKETS IN JACKSON COUNTY. MULTI-AWARD WINNING FAMILY OWNED BUILDER! ONLY $1000 EARNEST MONEY FOR PRIMARY RESIDENCE (10K EM FOR INVESTORS). CALL FOR FALL INCENTIVE *** A SELLERS CONTRIBUTION TOWARD CLOSING COSTS W/PREFERRED LENDER ONLY. CONTACT LENDERS DIRECTLY FOR A PRE-QUALIFICATION LETTER AND CLOSING ESTIMATE. LENDER LIST LOCATED IN THE LISTING DOCUMENTS. WELCOME TO THE FIELDS OF Walnut Creek LOCATED IN THE BEAUTIFUL FOOT HILLS OF THE NORTHEAST GEORGIA MOUNTAINS. Enjoy all the luxuries of the Southern Charm, from farm to table dining, wineries and some of the best outdoor adventures in the tri-state area of GA, NC & SC!!! 1 Yr Builder's Warranty, 2 Yr Systems Warranty, 10 Yr Structural Warranty, 2 Pre-Closing Walk Throughs & a Smart Home Package. The 2620 RANCH Plan has standard features option upgrades that include: Designer upgraded level 2 Honey-Tone cabinetry w/crown molding & Bar pull hardware, granite counter tops and tile backsplash, 2 pendant lights over island. Premium lot, 3 car front entry garage, exterior flood lights, irrigation system, 1 ceiling fan w/light kit on covered Lanai,covered Lanai and Electric Fireplace. Owner's ensuite, 5FT Sterling shower w/glass door, ILO Garden Tub, LVP flooring in foyer, Kitchen, breakfast nook, family room, halls, all baths & Laundry RM. Carpet in Bedrooms. ALL UPGRADE OPTIONS HAVE BEEN SELECTED AND CANNOT BE CHANGED.HOME IS UNDER CONSTRUCTION AND 45% COMPLETEPLEASE NOTE STOCK PHOTOS ARE USED FOR REFERENCE ONLY. UPGRADES & COLOR SELECTIONS SELECTED ARE DIFFERENT THAN PHOTOS SHOWN HOME IS UNDER CONSTRUCTION.
Home Details
*Pricing and availability are subject to change.- Garage spaces:
- 3
- Property status:
- Pending/Under Contract
- Lot size (acres):
- 0.79
- Size:
- 2,620 sqft
- Stories:
- 1
- Beds:
- 4
- Baths:
- 3
- Fence:
- No Fence
Construction Details
- Builder Name:
- Adams Homes
- Year Built:
- 2024
- Roof:
- Composition Roofing
Home Features & Finishes
- Appliances:
- Sprinkler System
- Cooling:
- Ceiling Fan(s)
- Flooring:
- Carpet Flooring
- Foundation Details:
- Slab
- Garage/Parking:
- GarageFront Entry Garage/ParkingAttached Garage
- Home amenities:
- Green Construction
- Interior Features:
- Ceiling-HighWalk-In ClosetCrown MoldingFoyerWalk-In PantryDouble Vanity
- Kitchen:
- DishwasherMicrowave OvenSelf Cleaning OvenKitchen IslandKitchen Range
- Laundry facilities:
- Laundry Facilities In HallLaundry Facilities On Main LevelUtility/Laundry Room
- Property amenities:
- BackyardCabinetsElectric FireplaceFireplacePorch
- Rooms:
- AtticPrimary Bedroom On MainKitchenDining RoomFamily RoomBreakfast AreaOpen Concept FloorplanPrimary Bedroom Downstairs
- Security system:
- Smoke DetectorCarbon Monoxide Detector

Considering this home?
Our expert will guide your tour, in-person or virtual
Need more information?
Text or call (888) 486-2818
Utility Information
- Heating:
- Electric Heating, Heat Pump, Zoned Heating, Water Heater, Hot Water Heating
- Utilities:
- Electricity Available, Phone Available, Cable Available, Sewer Available, Water Available
The Fields of Walnut Creek Community Details
Community Amenities
- Dining Nearby
- Woods View
- Park Nearby
- Sidewalks Available
- Walking, Jogging, Hike Or Bike Trails
- Recreational Facilities
- Entertainment
- Shopping Nearby
Neighborhood Details
Pendergrass, Georgia
Jackson County 30567
Schools in Jackson County School District
GreatSchools’ Summary Rating calculation is based on 4 of the school’s themed ratings, including test scores, student/academic progress, college readiness, and equity. This information should only be used as a reference. NewHomesMate is not affiliated with GreatSchools and does not endorse or guarantee this information. Please reach out to schools directly to verify all information and enrollment eligibility. Data provided by GreatSchools.org © 2024
Average Home Price in 30567
Getting Around
Air Quality
Taxes & HOA
- Tax Year:
- 2024
- HOA fee:
- $400/annual
- HOA fee requirement:
- Mandatory
- HOA fee includes:
- Maintenance Grounds
Estimated Monthly Payment
Recently Added Communities in this Area
Nearby Communities in Pendergrass
New Homes in Nearby Cities
More New Homes in Pendergrass, GA
Listed by Diana Shiver, diana.shiver@adamshomes.com
Adams Homes Realty Inc., MLS 7466985
Adams Homes Realty Inc., MLS 7466985
Listings identified with the FMLS IDX logo come from FMLS and are held by brokerage firms other than the owner of this website. The listing brokerage is identified in any listing details. Information is deemed reliable but is not guaranteed. If you believe any FMLS listing contains material that infringes your copyrighted work please click here to review our DMCA policy and learn how to submit a takedown request. © 2023 First Multiple Listing Service, Inc.
Read MoreLast checked Nov 21, 12:45 pm
