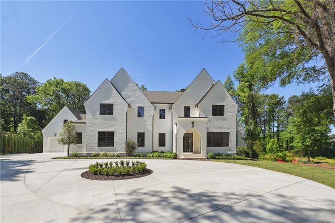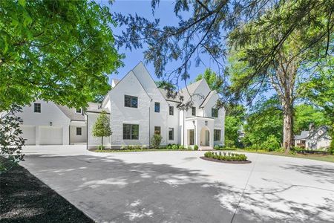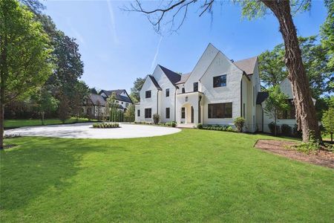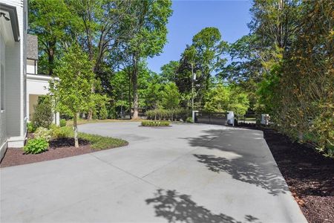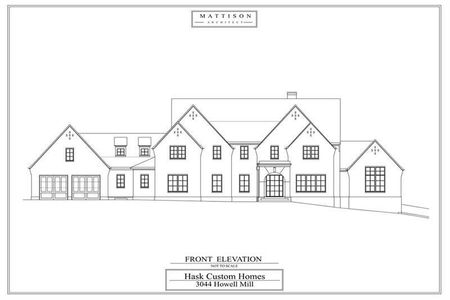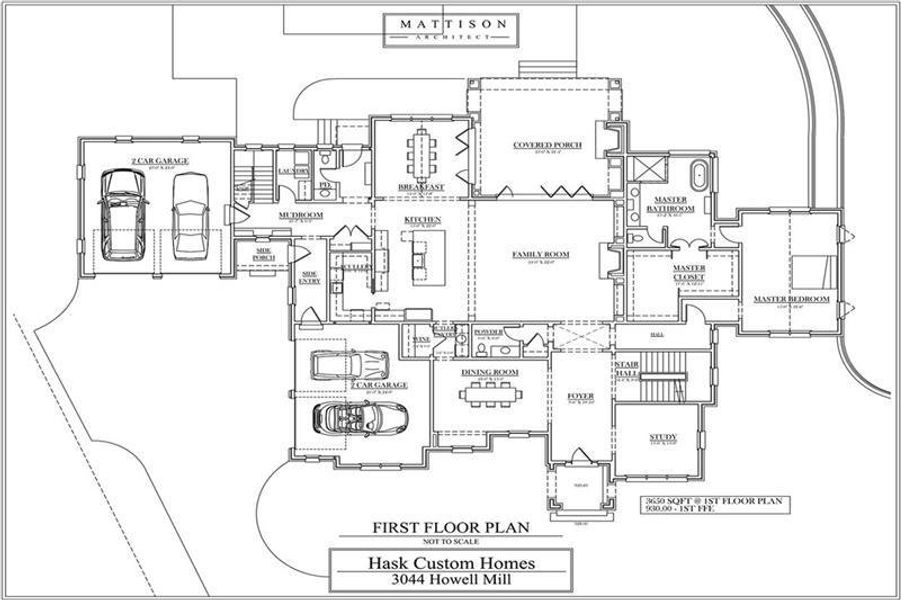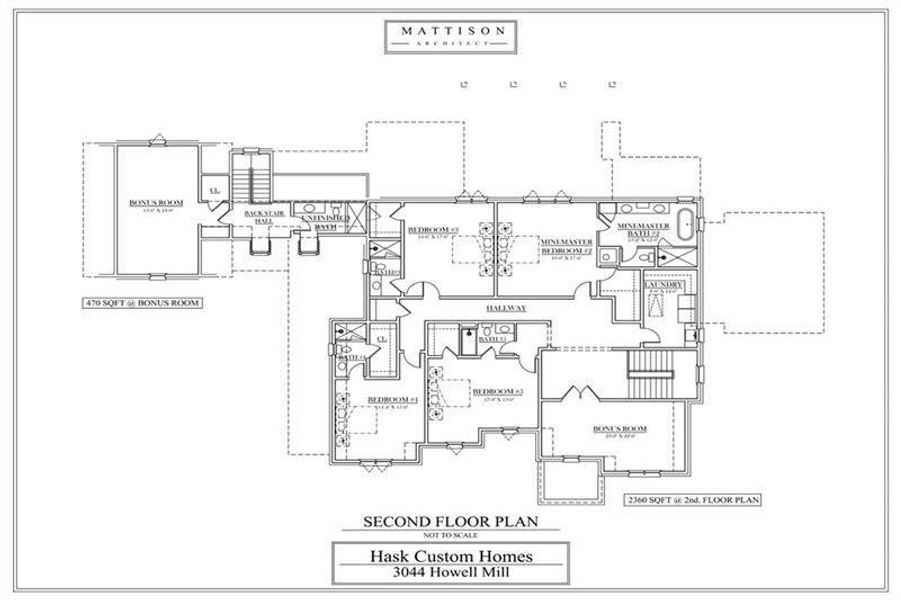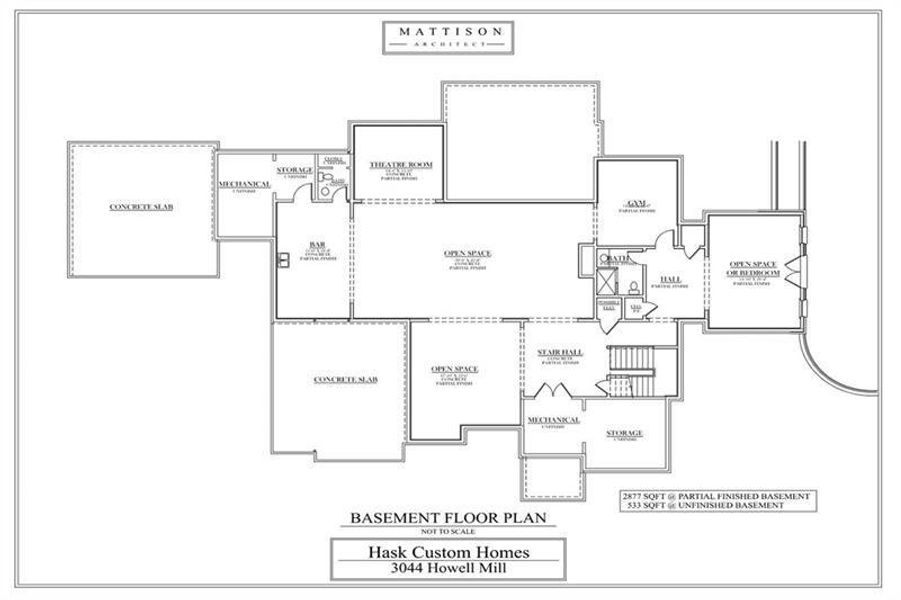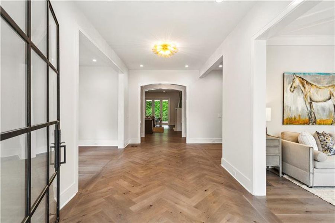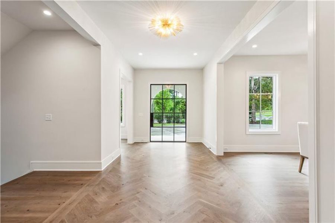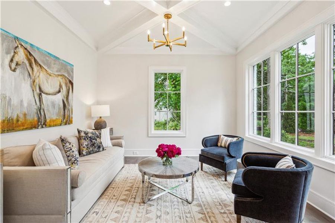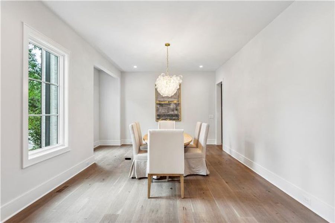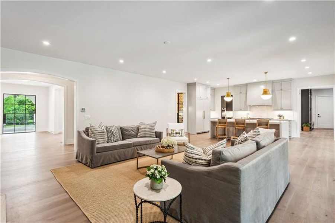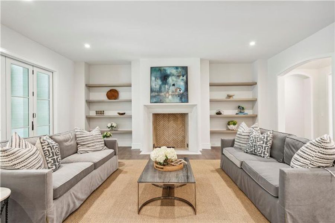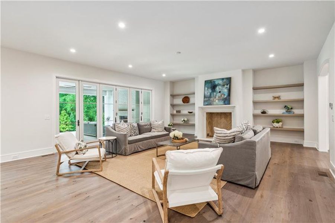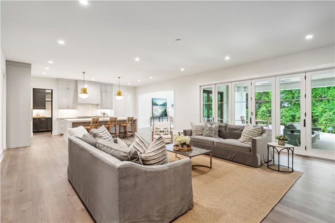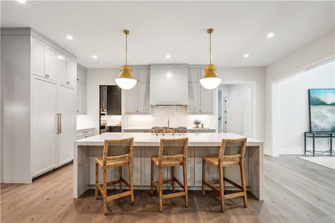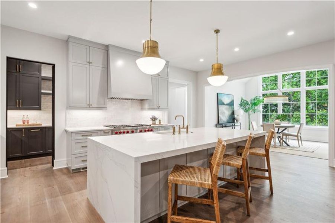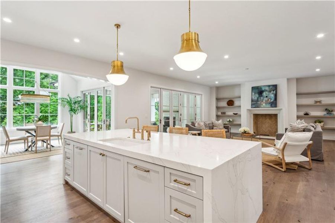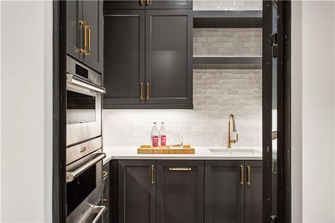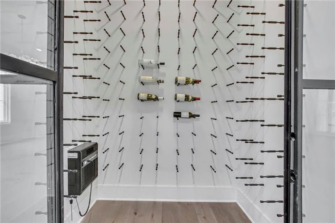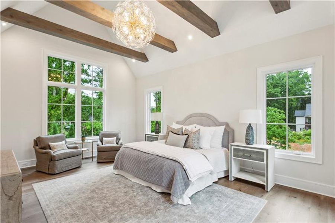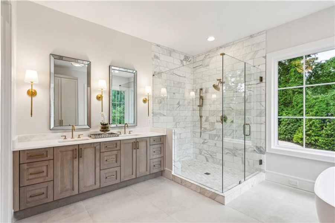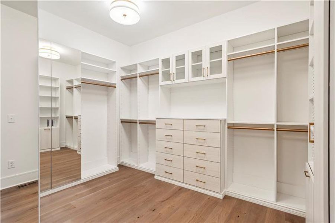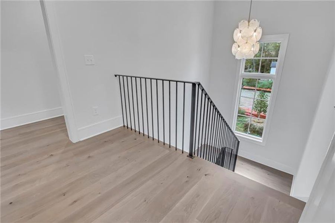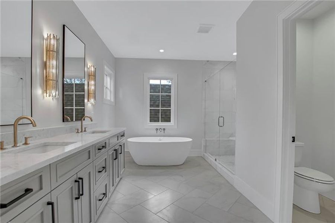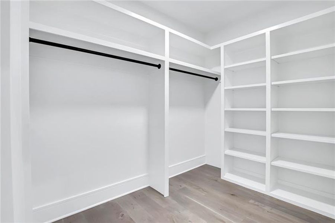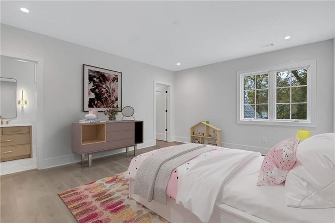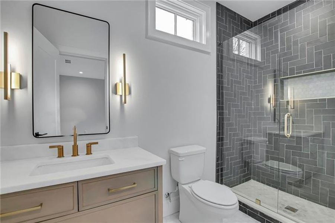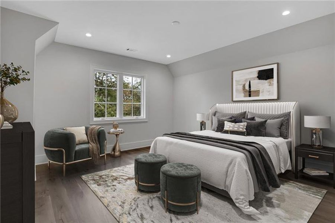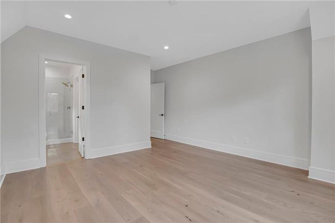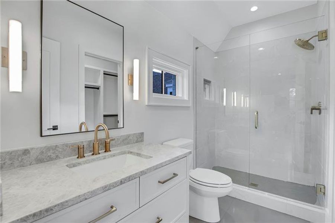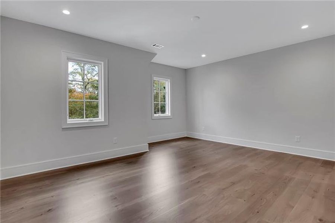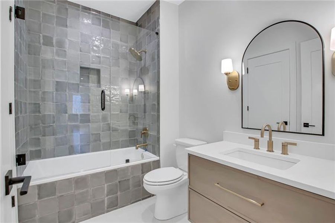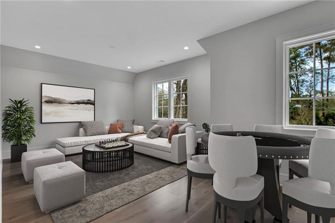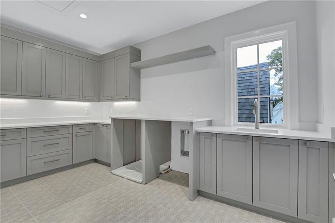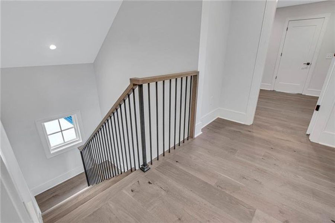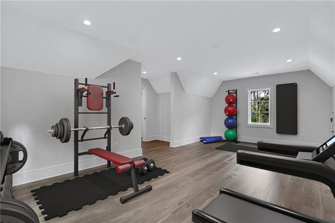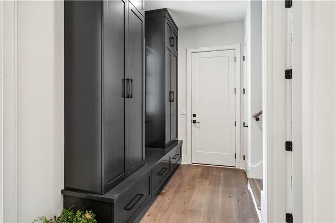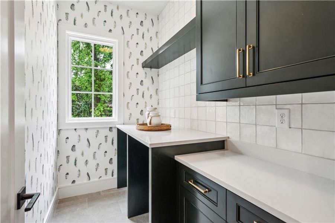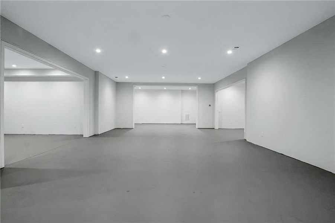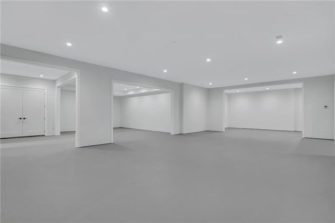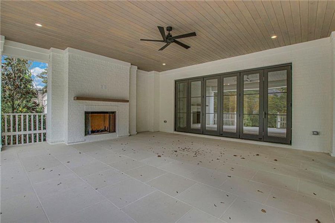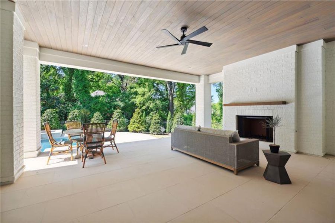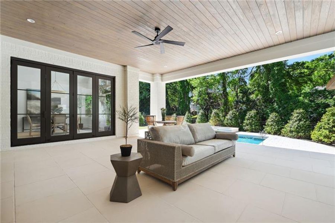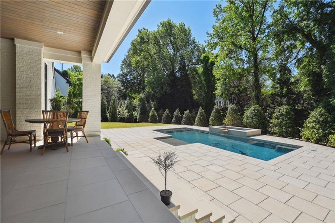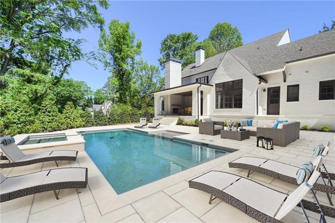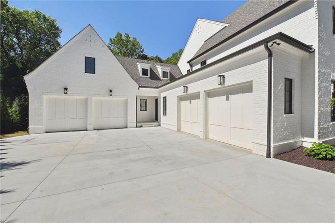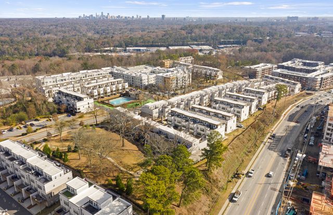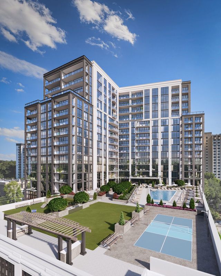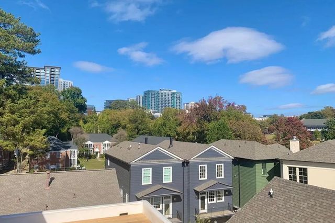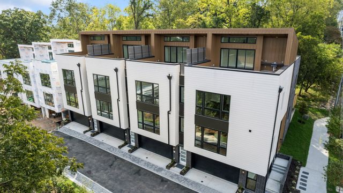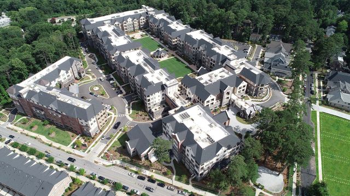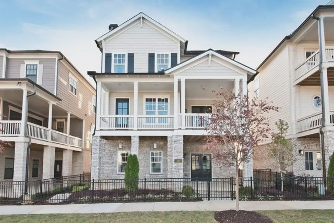Pending/Under Contract
$3,950,000
3044 Howell Mill Road Nw, Atlanta, GA 30327
5 bd · 5.5 ba · 2 stories · 9,357 sqft
$3,950,000
Home Highlights
Garage
Attached Garage
Walk-In Closet
Primary Bedroom Downstairs
Utility/Laundry Room
Dining Room
Family Room
Porch
Primary Bedroom On Main
Dishwasher
Microwave Oven
Tile Flooring
Composition Roofing
Disposal
Office/Study
Home Description
Discover the ultimate in modern living with this brand-new construction by Hask Construction, nestled in the heart of Buckhead. This residence embodies contemporary sophistication and spacious living. Step inside and be greeted by an exquisitely designed open floorplan. The beautiful foyer sets the tone, flanked by a stylish study and a formal dining room that seamlessly transitions into a gourmet kitchen. Revel in the culinary delights of custom cabinets and a top-of-the-line Wolf and Sub-Zero appliance package. A scullery, complete with a second dishwasher, Wolf oven, and microwave, provides ample storage and a discreet spot for your smaller kitchen essentials. The butler's pantry adds a touch of practical luxury with an ice maker and wine fridge, leading to a spacious dining room with serene views of the custom landscaping. The kitchen and breakfast area seamlessly connect to a relaxing keeping room with venetian plaster ceilings and custom doors that open to a covered patio with an inviting fireplace and access to a thoughtfully landscaped yard. The kitchen and breakfast area flow into a spacious family room anchored by a custom Francois fireplace. Accordion doors extend the living space to a covered porch, creating a serene atmosphere for gatherings. The primary suite on the main level is generously proportioned and offers a large custom closet, a spa-inspired bath, and a tranquil sitting area overlooking the private backyard. Upstairs, you'll find four spacious en-suite bedrooms and a substantial bonus area, ensuring ample living space for all. The outdoor area is designed for entertaining, featuring a sizable porch with a fireplace and access to a walk-out backyard with a pool and expansive green space. A rare four-car garage with additional living space above allows for customization, whether it be for an au-pair suite or a private home office. The partially finished terrace level offers a large recreation area and approximately 3000 sq/ft of adaptable space, perfect for a bedroom and full bath, home theater, bar, or indoor sports facilities such as a golf simulator.
Home Details
*Pricing and availability are subject to change.- Garage spaces:
- 4
- Property status:
- Pending/Under Contract
- Neighborhood:
- Westminster - Milmar
- Lot size (acres):
- 0.98
- Size:
- 9,357 sqft
- Stories:
- 2
- Beds:
- 5
- Baths:
- 5.5
- Fence:
- Wrought Iron Fence, Fenced Yard, Rock/Stone Fence
Construction Details
Home Features & Finishes
- Construction Materials:
- BrickStone
- Flooring:
- Ceramic FlooringTile FlooringHardwood Flooring
- Foundation Details:
- Concrete Perimeter
- Garage/Parking:
- Door OpenerGarageSide Entry Garage/ParkingAttached Garage
- Home amenities:
- Internet
- Interior Features:
- Ceiling-HighWalk-In ClosetFoyerWet BarWalk-In PantryLoftSeparate ShowerDouble Vanity
- Kitchen:
- DishwasherMicrowave OvenOvenRefrigeratorDisposalGas CooktopKitchen IslandGas OvenKitchen RangeDouble Oven
- Laundry facilities:
- Laundry Facilities On Upper LevelLaundry Facilities On Main LevelUtility/Laundry Room
- Property amenities:
- BasementStorage BuildingOutdoor FireplaceBackyardButler's PantrySoaking TubCabinetsFireplaceYardPorch
- Rooms:
- Bonus RoomExercise RoomPrimary Bedroom On MainKitchenDen RoomGame RoomMedia RoomOffice/StudyDining RoomFamily RoomLiving RoomBreakfast AreaPrimary Bedroom Downstairs
- Security system:
- Security System

Considering this home?
Our expert will guide your tour, in-person or virtual
Need more information?
Text or call (888) 486-2818
Utility Information
- Heating:
- Zoned Heating
- Utilities:
- Electricity Available, Natural Gas Available, Phone Available, Cable Available, Sewer Available, Water Available, High Speed Internet Access
Community Amenities
- Woods View
- Waterfront View
- Shopping Nearby
Neighborhood Details
Westminster - Milmar Neighborhood in Atlanta, Georgia
Fulton County 30327
Schools in Atlanta City School District
GreatSchools’ Summary Rating calculation is based on 4 of the school’s themed ratings, including test scores, student/academic progress, college readiness, and equity. This information should only be used as a reference. NewHomesMate is not affiliated with GreatSchools and does not endorse or guarantee this information. Please reach out to schools directly to verify all information and enrollment eligibility. Data provided by GreatSchools.org © 2024
Average Home Price in Westminster - Milmar Neighborhood
Getting Around
1 nearby routes:
1 bus, 0 rail, 0 other
Air Quality
Taxes & HOA
- Tax Year:
- 2023
- HOA fee:
- N/A
Estimated Monthly Payment
Recently Added Communities in this Area
Nearby Communities in Atlanta
New Homes in Nearby Cities
More New Homes in Atlanta, GA
Listed by Ashley Battleson, ashleybattleson@atlantafinehomes.com
Atlanta Fine Homes Sotheby's International, MLS 7468264
Atlanta Fine Homes Sotheby's International, MLS 7468264
Listings identified with the FMLS IDX logo come from FMLS and are held by brokerage firms other than the owner of this website. The listing brokerage is identified in any listing details. Information is deemed reliable but is not guaranteed. If you believe any FMLS listing contains material that infringes your copyrighted work please click here to review our DMCA policy and learn how to submit a takedown request. © 2023 First Multiple Listing Service, Inc.
Read MoreLast checked Nov 21, 6:45 pm
