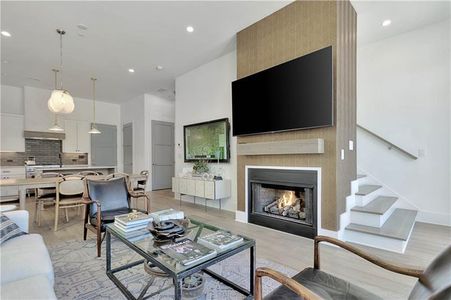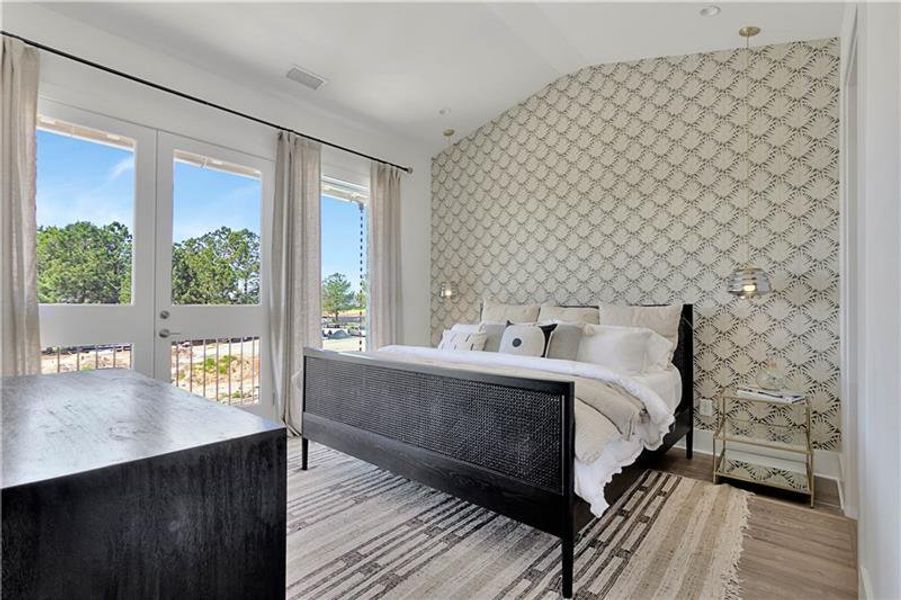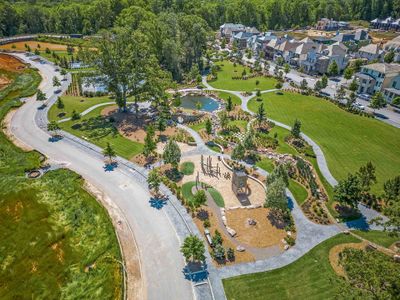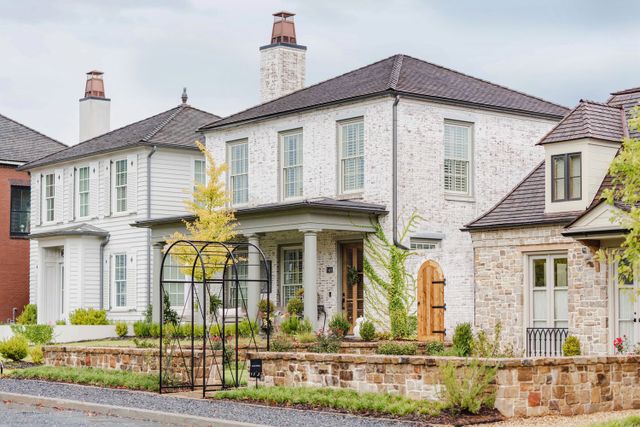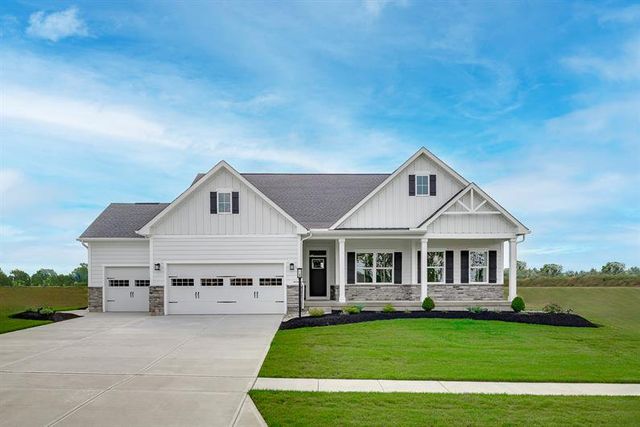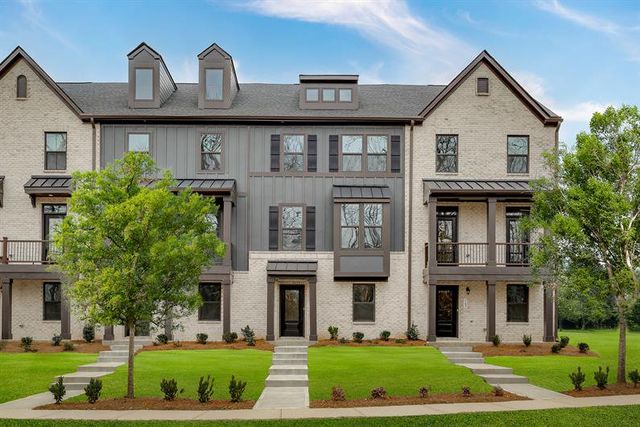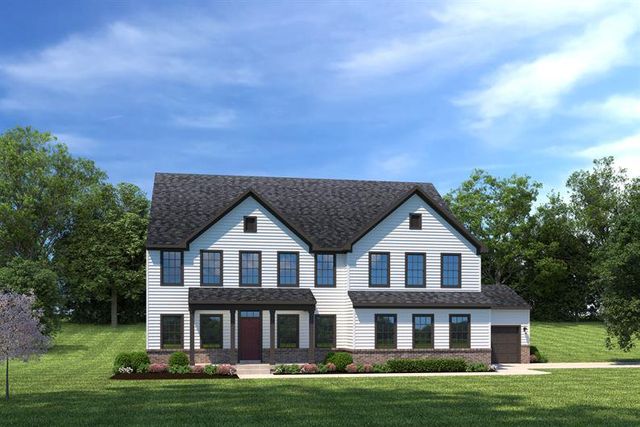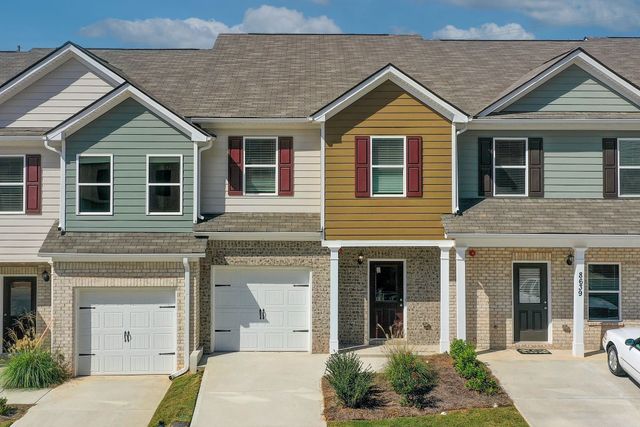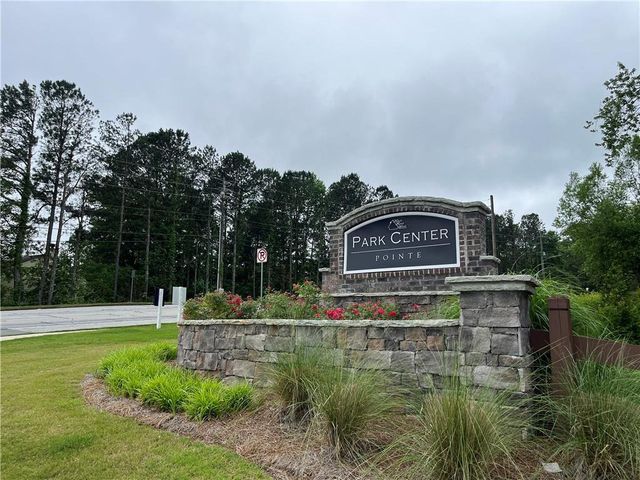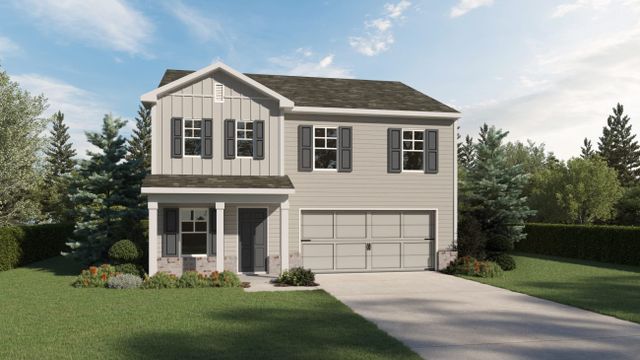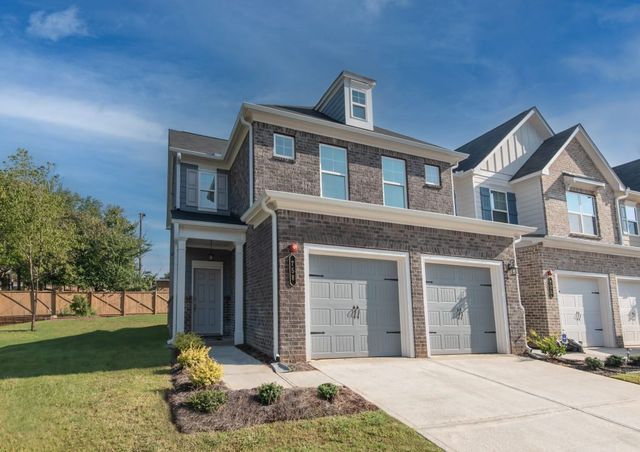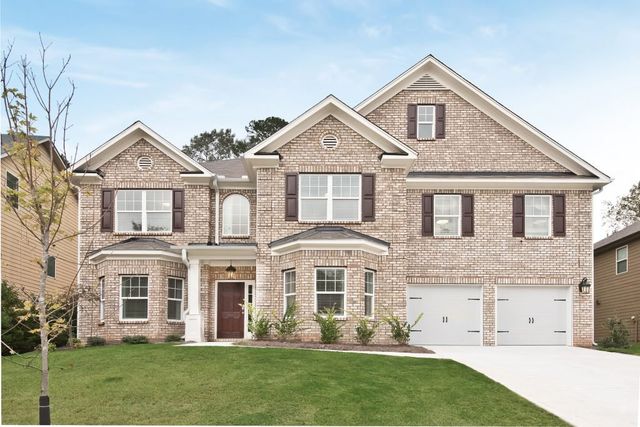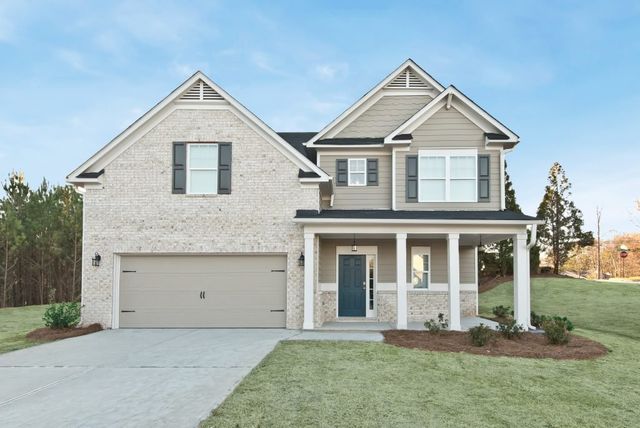Move-in Ready
$865,125
210 Rolison Way, Fayetteville, GA 30214
Palmyra Plan
3 bd · 2.5 ba · 2 stories
$865,125
Home Highlights
Garage
Attached Garage
Walk-In Closet
Utility/Laundry Room
Dining Room
Porch
Patio
Central Air
Dishwasher
Disposal
Fireplace
Living Room
Kitchen
Primary Bedroom Upstairs
Electricity Available
Home Description
Experience luxury living at its finest with the stunning Palmyra Terrace homes. Boasting unparalleled views, these exquisite residences feature 3 bedrooms and 2.5 baths, thoughtfully designed to provide both comfort and elegance. The expansive, east-facing front patio delivers a stunning view of beautiful architecture and serves as the perfect place to relax in the shade after a long day. Step inside and be greeted by an open, inviting floorplan adorned with high ceilings reaching up to 11 feet, creating a spacious and grand ambiance. The expansive kitchen, complete with a breakfast bar, sets the stage for culinary delights and effortless entertaining. Adjacent to the kitchen, the dining and living area exudes warmth with a cozy fireplace, perfect for gathering with loved ones or unwinding after a busy day. Ascend to the upper floor, where luxury awaits in the Primary Suite, featuring a large bathroom with modern amenities and exquisite finishes, a walk-in closet providing ample space for your wardrobe, and convenient laundry facilities to ease everyday living. Two guest bedrooms offer comfort and privacy, accompanied by a second bath for added convenience. The flex space on the upper floor provides versatility to tailor the home to your lifestyle, whether it be a home office, gym, or additional entertainment area. Ample storage throughout ensures that every item has its place. Adding to the appeal, the main level includes a two-car garage, ensuring effortless access to your vehicles. No more hassles with parking or unloading groceries in inclement weather-simply drive in and step into the comfort of your home. With breathtaking views and meticulous attention to detail, the Palmyra Terrace homes offer a lifestyle of sophistication and serenity. Don't miss the opportunity to make this dream home yours today. Trilith amenities include Solea pool, tennis/pickle ball courts, 15 miles of walking trails, Piedmont Wellness Center, an abundance of pocket parks and state of the art dog park. Trilith's Town Center hosts several outstanding businesses featuring chef driven restaurants, florist, bakery, autonomous grocer, home furnishings and plants! Trilith Live, featuring an entertainment complex, 2 live audience stages, auditorium and movie cinema. Interior images are of the model home.
Home Details
*Pricing and availability are subject to change.- Garage spaces:
- 2
- Property status:
- Move-in Ready
- Stories:
- 2
- Beds:
- 3
- Baths:
- 2.5
- Fence:
- No Fence
Construction Details
- Builder Name:
- Patrick Malloy Communities
- Year Built:
- 2024
Home Features & Finishes
- Cooling:
- Central Air
- Flooring:
- Hardwood Flooring
- Foundation Details:
- Slab
- Garage/Parking:
- GarageAttached Garage
- Home amenities:
- InternetGreen Construction
- Interior Features:
- Ceiling-HighWalk-In ClosetPantryDouble Vanity
- Kitchen:
- DishwasherDisposalKitchen Island
- Laundry facilities:
- Laundry Facilities On Upper LevelUtility/Laundry Room
- Property amenities:
- BarStorage BuildingPatioFireplacePorch
- Rooms:
- Bonus RoomKitchenPowder RoomDining RoomLiving RoomOpen Concept FloorplanPrimary Bedroom Upstairs
- Security system:
- Smoke DetectorCarbon Monoxide Detector

Considering this home?
Our expert will guide your tour, in-person or virtual
Need more information?
Text or call (888) 486-2818
Utility Information
- Heating:
- Gas Heating
- Utilities:
- Electricity Available, Natural Gas Available, Underground Utilities, HVAC, Cable Available, Water Available, High Speed Internet Access
Trilith Community Details
Community Amenities
- Dining Nearby
- Dog Park
- Playground
- Fitness Center/Exercise Area
- Tennis Courts
- Community Pool
- Park Nearby
- Basketball Court
- Community Pond
- Ping Pong Table
- Splash Pad
- Sidewalks Available
- Walking, Jogging, Hike Or Bike Trails
- Event Lawn
- Master Planned
- Shopping Nearby
Neighborhood Details
Fayetteville, Georgia
Fayette County 30214
Schools in Fayette County School District
GreatSchools’ Summary Rating calculation is based on 4 of the school’s themed ratings, including test scores, student/academic progress, college readiness, and equity. This information should only be used as a reference. NewHomesMate is not affiliated with GreatSchools and does not endorse or guarantee this information. Please reach out to schools directly to verify all information and enrollment eligibility. Data provided by GreatSchools.org © 2024
Average Home Price in 30214
Getting Around
Air Quality
Taxes & HOA
- Tax Year:
- 2024
- HOA fee:
- $3,366/annual
- HOA fee requirement:
- Mandatory
- HOA fee includes:
- Maintenance Grounds
Estimated Monthly Payment
Recently Added Communities in this Area
Nearby Communities in Fayetteville
New Homes in Nearby Cities
More New Homes in Fayetteville, GA
Listed by Christine Hammond, christine.hammond@bhhsgeorgia.com
Berkshire Hathaway HomeServices Georgia Properties, MLS 7468196
Berkshire Hathaway HomeServices Georgia Properties, MLS 7468196
Listings identified with the FMLS IDX logo come from FMLS and are held by brokerage firms other than the owner of this website. The listing brokerage is identified in any listing details. Information is deemed reliable but is not guaranteed. If you believe any FMLS listing contains material that infringes your copyrighted work please click here to review our DMCA policy and learn how to submit a takedown request. © 2023 First Multiple Listing Service, Inc.
Read MoreLast checked Nov 19, 8:00 am


