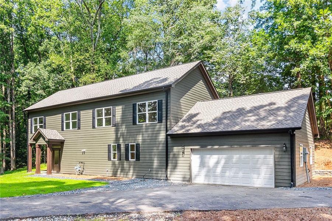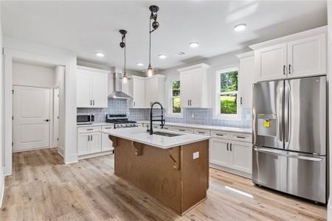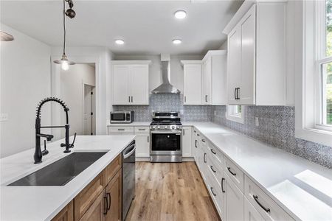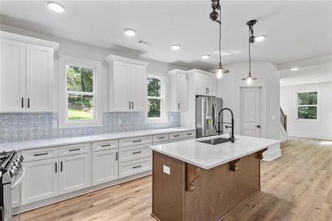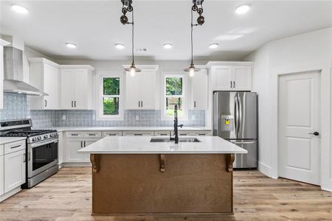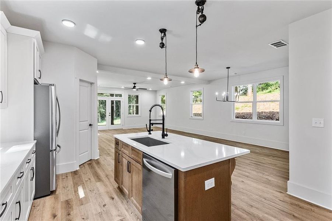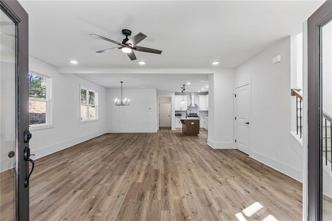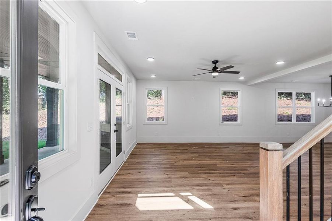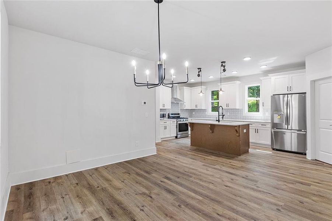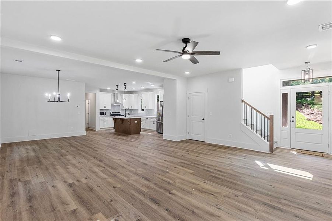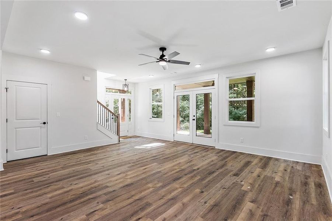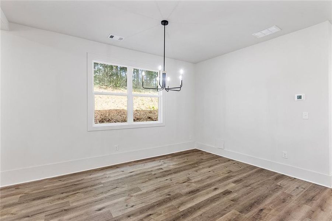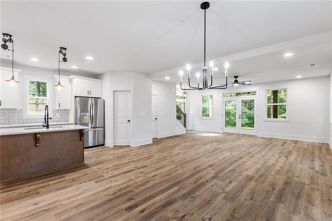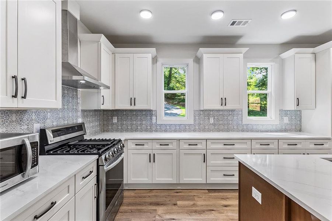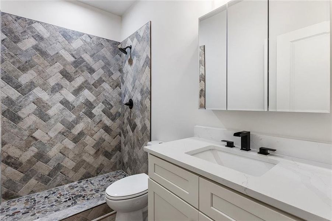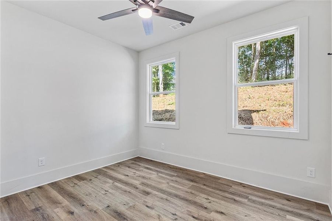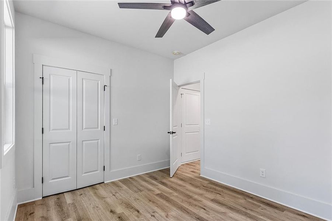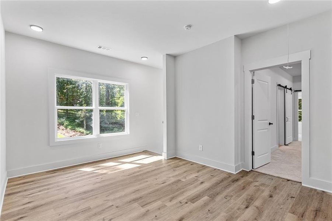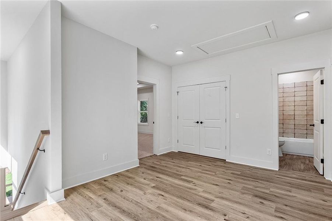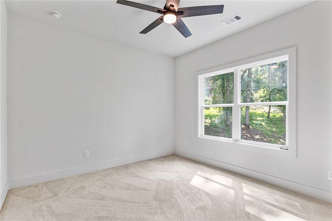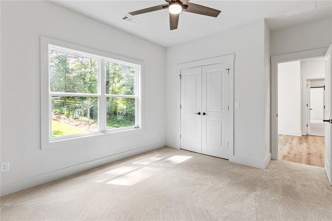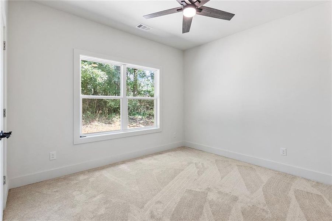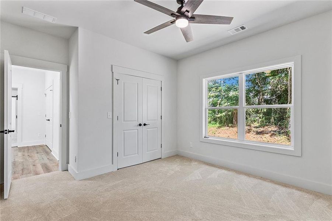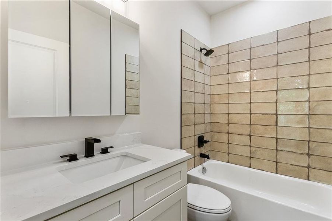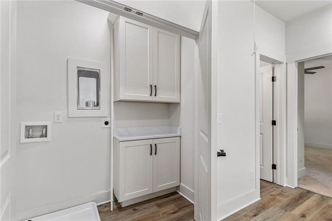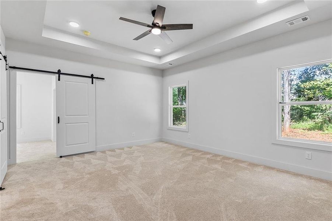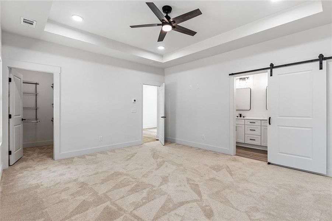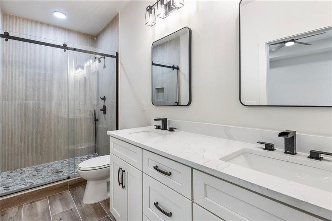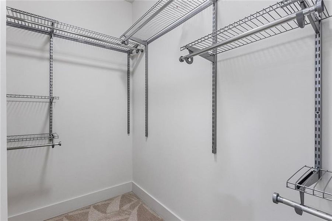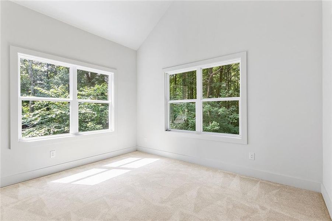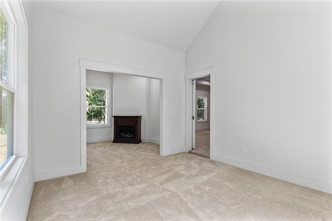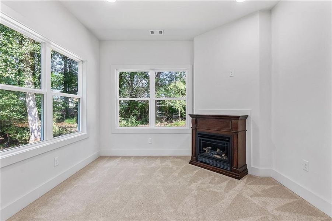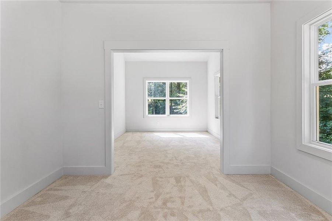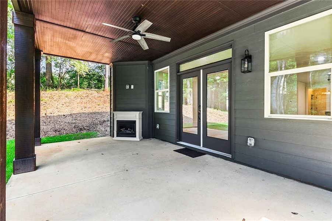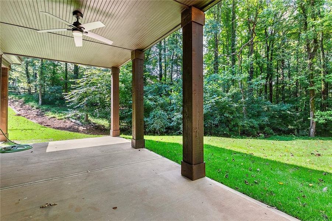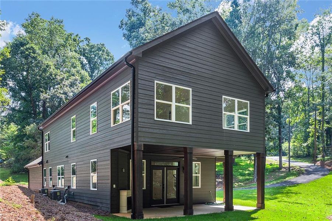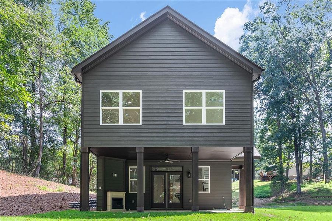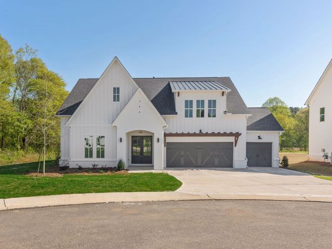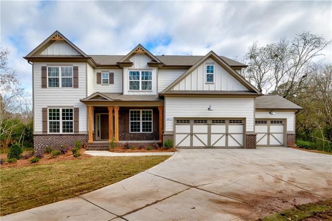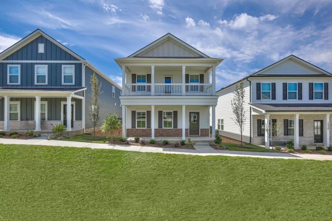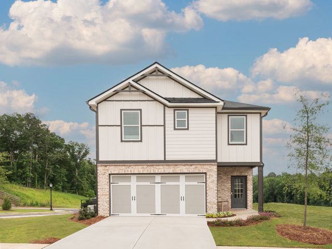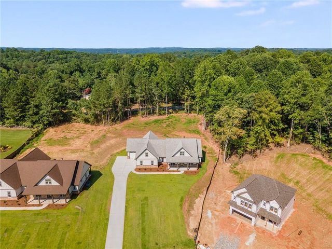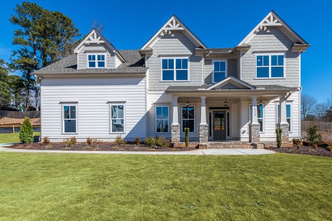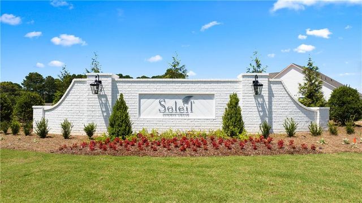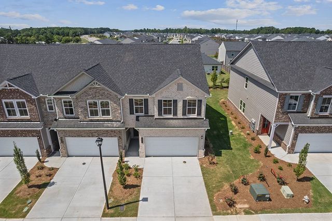Move-in Ready
$549,900
9280 Waldrip Road, Gainesville, GA 30506
4 bd · 3 ba · 2 stories · 2,450 sqft
$549,900
Home Highlights
Garage
Attached Garage
Walk-In Closet
Family Room
Porch
Patio
Carpet Flooring
Dishwasher
Microwave Oven
Tile Flooring
Composition Roofing
Office/Study
Fireplace
Kitchen
Electricity Available
Home Description
Welcome to this stunning new construction home with no HOA and situated on a spacious lot bordering BLM land, this property provides seasonal views of Lake Lanier and is just a short walk to the lake. Home is USDA qualified for $0 down payment! The gourmet kitchen is a chef’s dream, boasting quartz countertops, custom wood cabinetry with soft-close drawers, and LG Energy Star appliances. These include a 5-burner gas convection stove with an air fryer, a 29 cu ft French door refrigerator, and a sleek 6-foot island with a hidden control panel dishwasher. The kitchen also offers ample storage with a walk-in pantry. The master suite is a true retreat, featuring two attached rooms: one with vaulted ceilings and natural light, perfect for a home office, and the other a private sitting room. High-end features throughout the home include two state-of-the-art, high-efficiency 18 SEER Mr. Cool heat pumps, one serving the main house and another dedicated to the master suite. You’ll never run out of hot water with the Mr. Cool 200K BTU tankless water heater. The designer bathrooms are beautifully appointed. A loft-style sitting or study area on the second floor adds versatility to the space, while the main level’s 9-foot ceilings enhance the open, airy feel of the home. The main level features one bedroom and a full bathroom, perfect for guests or multi-generational living. The home’s outdoor space includes a large covered patio with a cozy gas fireplace, ideal for year-round entertaining, while the attached 2-car garage comes equipped with a quiet belt-drive, phone app-controlled door opener, battery backup, and keyless entry. Modern conveniences abound, with remote-controlled ceiling fans in every bedroom, the living room, and outdoor spaces, as well as energy-efficient LED lighting throughout. The home also includes smart features, such as an app-controlled garage door opener. Located in the highly desirable Forsyth School District, which includes the new East Forsyth High School, this home offers both luxury and practicality. Don’t miss your chance to own this beautifully appointed home in a prime location!
Home Details
*Pricing and availability are subject to change.- Garage spaces:
- 2
- Property status:
- Move-in Ready
- Lot size (acres):
- 0.69
- Size:
- 2,450 sqft
- Stories:
- 2
- Beds:
- 4
- Baths:
- 3
- Fence:
- No Fence
Construction Details
Home Features & Finishes
- Construction Materials:
- Cement
- Flooring:
- Ceramic FlooringLaminate FlooringCarpet FlooringTile Flooring
- Foundation Details:
- Slab
- Garage/Parking:
- GarageFront Entry Garage/ParkingAttached Garage
- Home amenities:
- InternetHome Accessibility FeaturesGreen Construction
- Interior Features:
- Ceiling-HighWalk-In ClosetWalk-In PantryDouble Vanity
- Kitchen:
- DishwasherMicrowave OvenOvenRefrigeratorSelf Cleaning OvenKitchen IslandGas Oven
- Laundry facilities:
- Laundry Facilities On Upper LevelLaundry Facilities In Closet
- Lighting:
- Lighting
- Property amenities:
- Gas Log FireplaceOutdoor FireplaceBackyardPatioFireplaceYardPorch
- Rooms:
- AtticBonus RoomSitting AreaKitchenOffice/StudyFamily RoomOpen Concept Floorplan
- Security system:
- Smoke DetectorCarbon Monoxide Detector

Considering this home?
Our expert will guide your tour, in-person or virtual
Need more information?
Text or call (888) 486-2818
Utility Information
- Heating:
- Heat Pump, Water Heater
- Utilities:
- Electricity Available, Underground Utilities, HVAC, Cable Available, Water Available, High Speed Internet Access
Community Amenities
- Woods View
Neighborhood Details
Gainesville, Georgia
Forsyth County 30506
Schools in Forsyth County School District
GreatSchools’ Summary Rating calculation is based on 4 of the school’s themed ratings, including test scores, student/academic progress, college readiness, and equity. This information should only be used as a reference. NewHomesMate is not affiliated with GreatSchools and does not endorse or guarantee this information. Please reach out to schools directly to verify all information and enrollment eligibility. Data provided by GreatSchools.org © 2024
Average Home Price in 30506
Getting Around
Air Quality
Taxes & HOA
- Tax Year:
- 2023
- HOA fee:
- N/A
Estimated Monthly Payment
Recently Added Communities in this Area
Nearby Communities in Gainesville
New Homes in Nearby Cities
More New Homes in Gainesville, GA
Listed by Kelli Grizzard, kelligrizzard@gmail.com
Atlanta Communities, MLS 7466672
Atlanta Communities, MLS 7466672
Listings identified with the FMLS IDX logo come from FMLS and are held by brokerage firms other than the owner of this website. The listing brokerage is identified in any listing details. Information is deemed reliable but is not guaranteed. If you believe any FMLS listing contains material that infringes your copyrighted work please click here to review our DMCA policy and learn how to submit a takedown request. © 2023 First Multiple Listing Service, Inc.
Read MoreLast checked Nov 21, 12:45 pm
