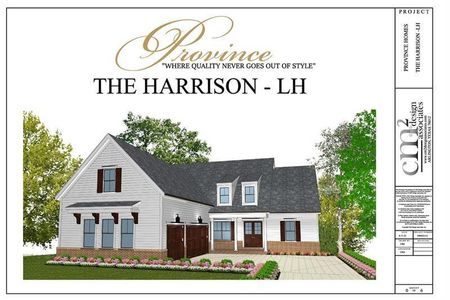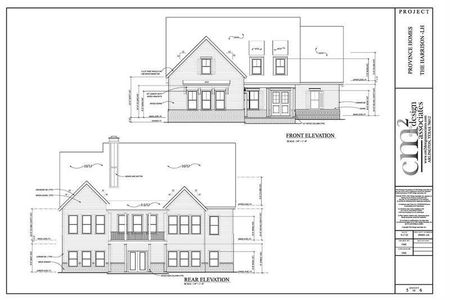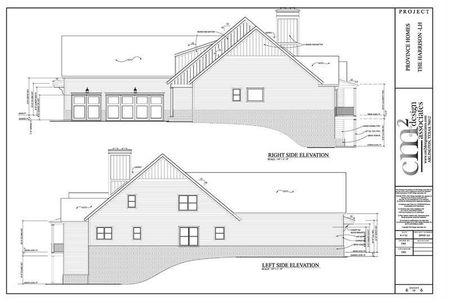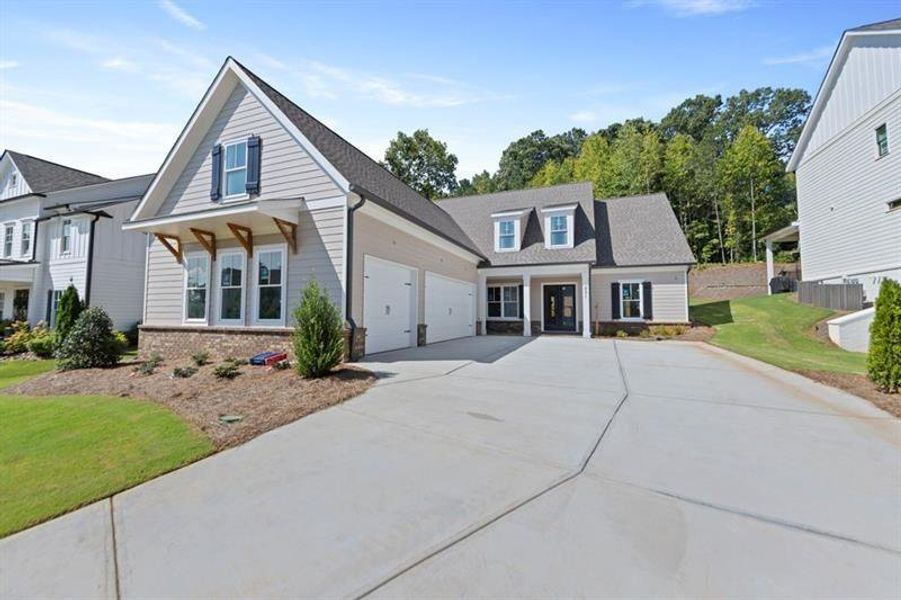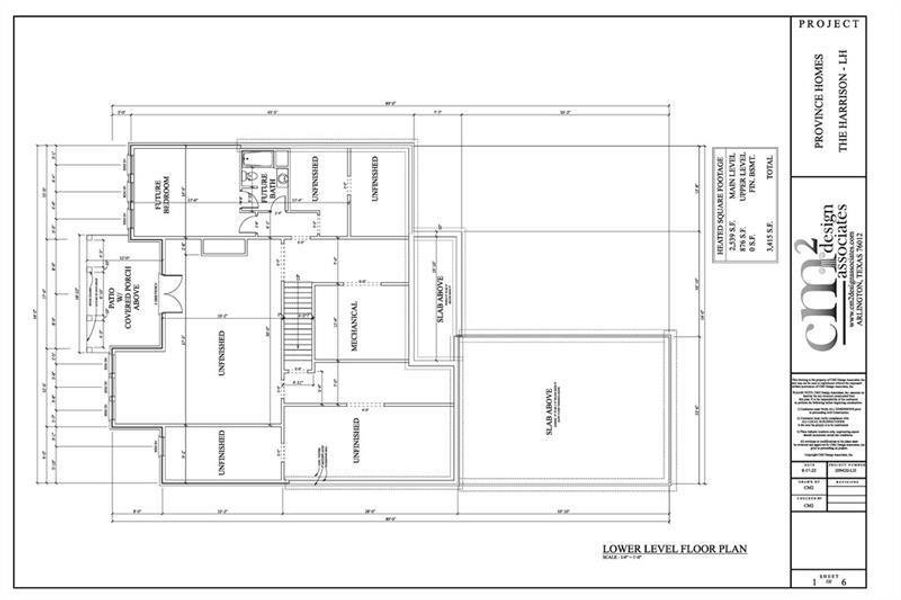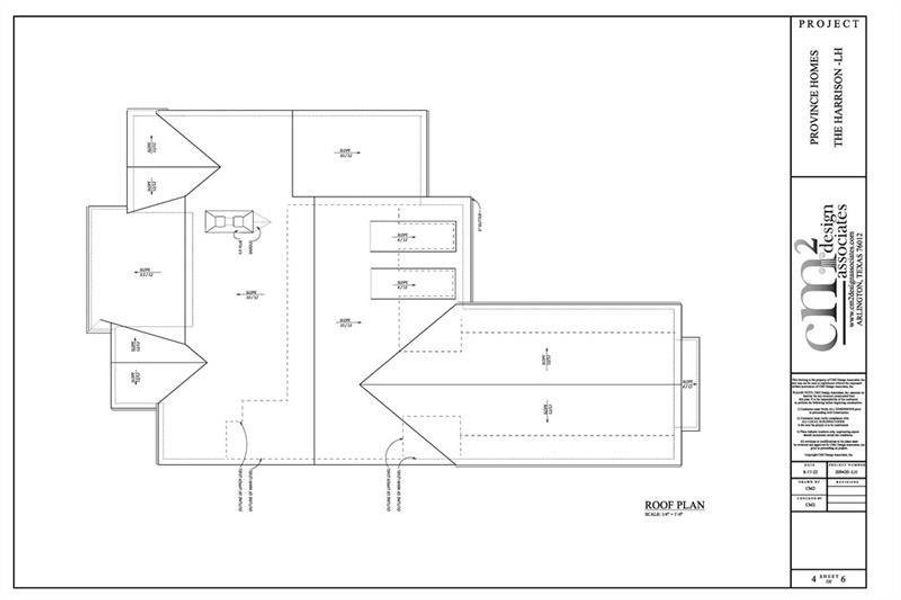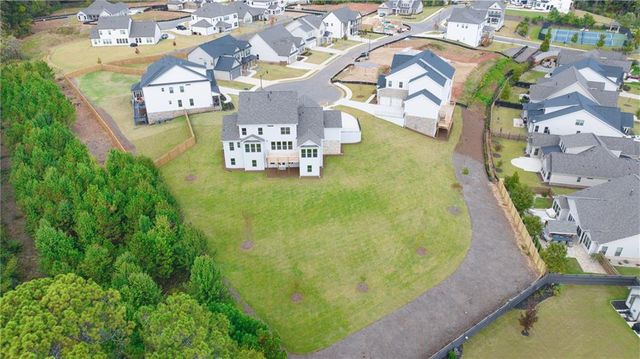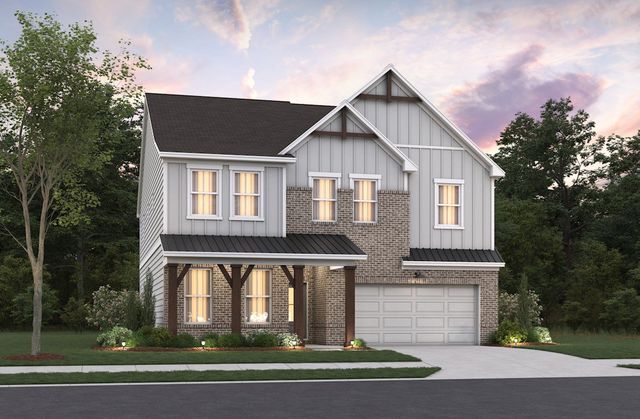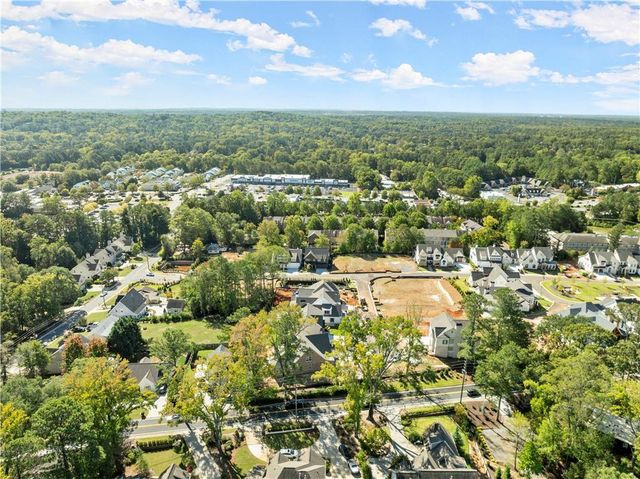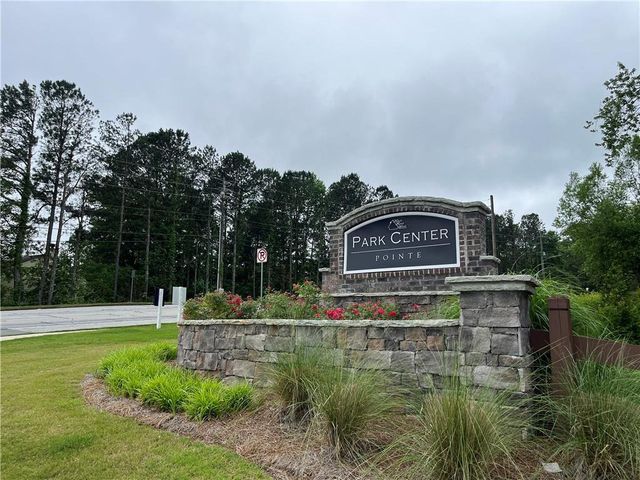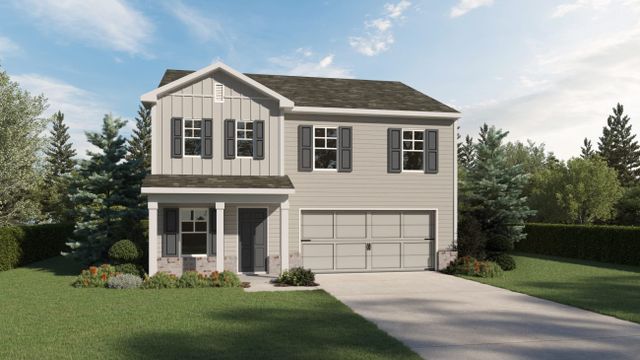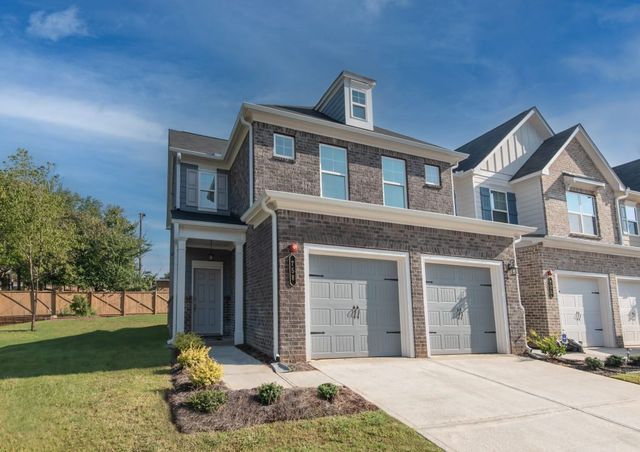Move-in Ready
$925,000
231 Jackson Heights Lane, Marietta, GA 30064
5 bd · 4.5 ba · 2 stories · 3,969 sqft
$925,000
Home Highlights
Garage
Walk-In Closet
Primary Bedroom Downstairs
Family Room
Porch
Primary Bedroom On Main
Central Air
Dishwasher
Microwave Oven
Disposal
Office/Study
Fireplace
Living Room
Breakfast Area
Kitchen
Home Description
Step into the epitome of refined living with this luxurious Craftsman-style home boasting sophistication and comfort at every turn. Nestled in a serene neighborhood, this estate offers a perfect blend of timeless elegance and modern convenience. As you enter, be greeted by the grandeur of spaciousness and meticulous craftsmanship. The foyer leads you into the heart of the home, where the open floor plan seamlessly connects the living areas, perfect for entertaining guests or enjoying cozy family gatherings. The main level features a sumptuous primary suite, a sanctuary of relaxation complete with lavish amenities and ample space. Pamper yourself in the opulent ensuite bath, featuring a spa-like atmosphere with a soaking tub, separate shower, and dual vanities. Adjacent to the kitchen, discover a refined office space, bathed in natural light pouring through large windows overlooking the lush backyard. Whether working from home or indulging in quiet reflection, this tranquil setting inspires productivity and creativity. Ascend the staircase to the upper level, where a spacious bonus room awaits, offering endless possibilities to customize according to your desires. Create a home theater, a playroom for the kids, or a cozy library retreat—the choice is yours. Builder is white washing the fireplace and installing light hardwoods!! With five bedrooms and four and a half baths, this residence effortlessly accommodates both family living and hosting guests in style. Each bedroom offers comfort and privacy, while the well-appointed baths feature designer finishes and luxurious amenities. Outside, the meticulously landscaped grounds beckon for outdoor enjoyment and relaxation. From serene mornings on the patio to lively gatherings under the stars, the expansive backyard provides the perfect backdrop for every occasion. Indulge in the luxurious lifestyle you deserve with this impeccably designed Craftsman-style home, where every detail is crafted with care and elegance reigns supreme. Welcome home to a haven of tranquility and refinement, where timeless beauty meets modern luxury.
Home Details
*Pricing and availability are subject to change.- Garage spaces:
- 2
- Property status:
- Move-in Ready
- Lot size (acres):
- 0.46
- Size:
- 3,969 sqft
- Stories:
- 2
- Beds:
- 5
- Baths:
- 4.5
- Fence:
- No Fence
Construction Details
Home Features & Finishes
- Construction Materials:
- BrickWood Siding
- Cooling:
- Central Air
- Foundation Details:
- Slab
- Garage/Parking:
- Door OpenerGarageCovered Garage/ParkingSide Entry Garage/Parking
- Home amenities:
- Internet
- Interior Features:
- Ceiling-HighCeiling-VaultedWalk-In ClosetShuttersCrown MoldingFoyerPantryTray CeilingWalk-In PantrySeparate ShowerDouble Vanity
- Kitchen:
- DishwasherMicrowave OvenOvenDisposalGas CooktopSelf Cleaning OvenKitchen IslandGas Oven
- Laundry facilities:
- Laundry Facilities On Main Level
- Property amenities:
- BarGas Log FireplaceBackyardSoaking TubCabinetsFireplaceYardPorch
- Rooms:
- AtticBonus RoomPrimary Bedroom On MainSitting AreaKitchenOffice/StudyMudroomFamily RoomLiving RoomBreakfast AreaPrimary Bedroom Downstairs
- Security system:
- Smoke DetectorCarbon Monoxide Detector

Considering this home?
Our expert will guide your tour, in-person or virtual
Need more information?
Text or call (888) 486-2818
Utility Information
- Heating:
- Zoned Heating, Central Heating
- Utilities:
- Electricity Available, Natural Gas Available, Underground Utilities, Phone Available, Cable Available, Sewer Available, Water Available, High Speed Internet Access
Community Amenities
- Woods View
- Club House
- Community Pool
- Sidewalks Available
- Walking, Jogging, Hike Or Bike Trails
- Shopping Nearby
Neighborhood Details
Marietta, Georgia
Cobb County 30064
Schools in Cobb County School District
- Grades KG-05Public
kennesaw charter school
0.5 mi3010 cobb pkwy nw
GreatSchools’ Summary Rating calculation is based on 4 of the school’s themed ratings, including test scores, student/academic progress, college readiness, and equity. This information should only be used as a reference. NewHomesMate is not affiliated with GreatSchools and does not endorse or guarantee this information. Please reach out to schools directly to verify all information and enrollment eligibility. Data provided by GreatSchools.org © 2024
Average Home Price in 30064
Getting Around
Air Quality
Taxes & HOA
- Tax Year:
- 2023
- HOA fee:
- $1,200/annual
Estimated Monthly Payment
Recently Added Communities in this Area
Nearby Communities in Marietta
New Homes in Nearby Cities
More New Homes in Marietta, GA
Listed by Sherri Godwin, SherriGodwin57@yahoo.com
Atlanta Communities, MLS 7469687
Atlanta Communities, MLS 7469687
Listings identified with the FMLS IDX logo come from FMLS and are held by brokerage firms other than the owner of this website. The listing brokerage is identified in any listing details. Information is deemed reliable but is not guaranteed. If you believe any FMLS listing contains material that infringes your copyrighted work please click here to review our DMCA policy and learn how to submit a takedown request. © 2023 First Multiple Listing Service, Inc.
Read MoreLast checked Nov 19, 8:00 am


