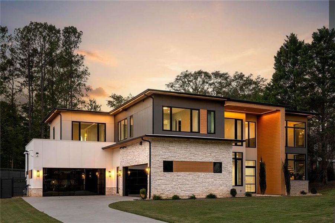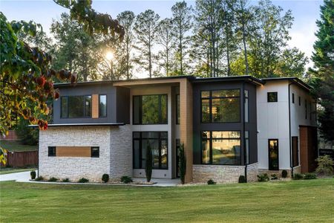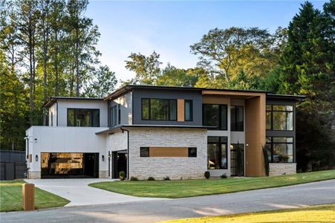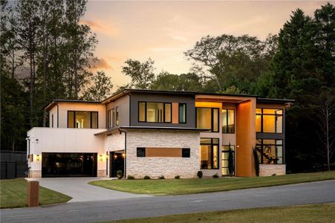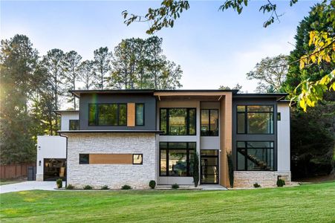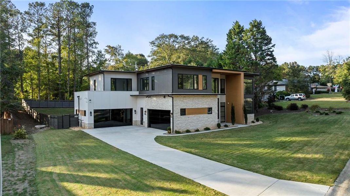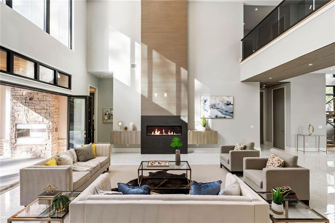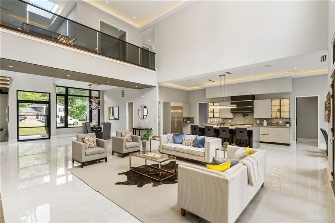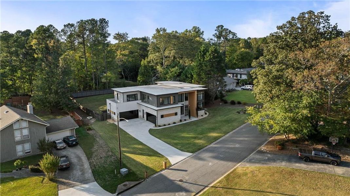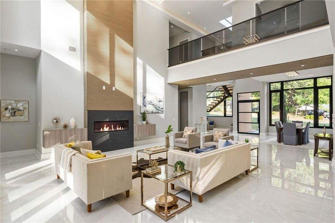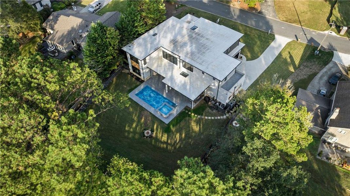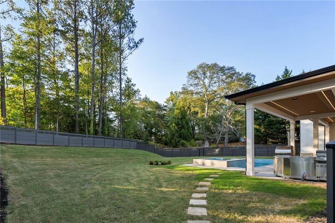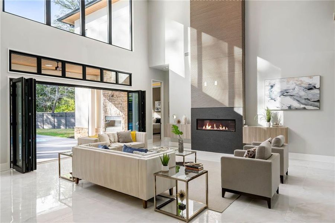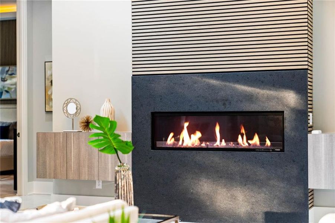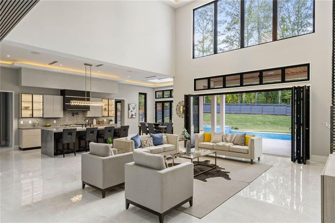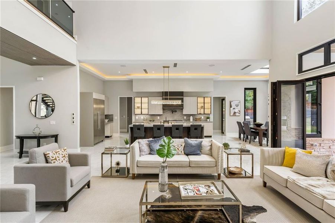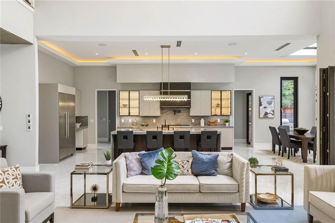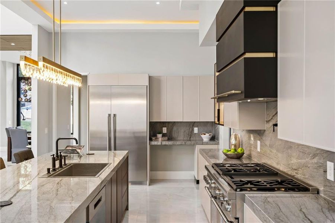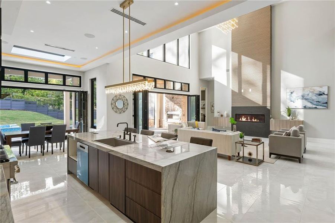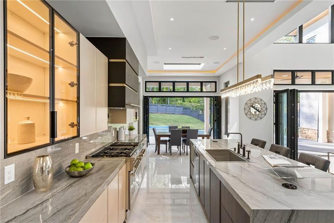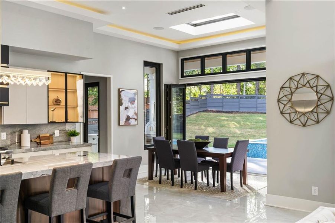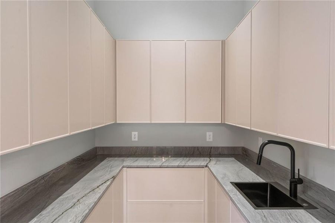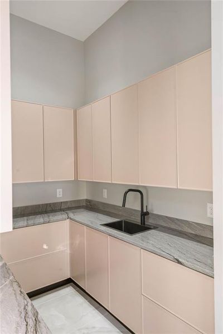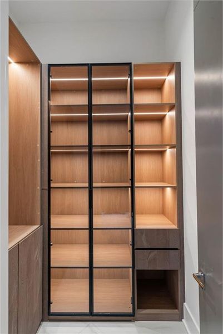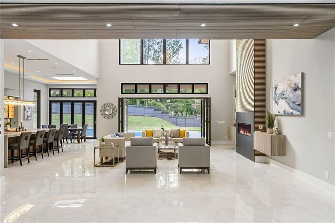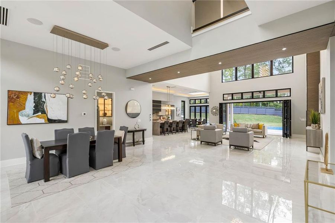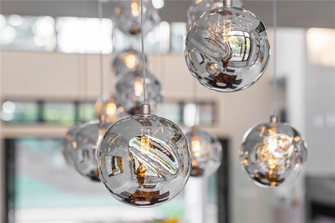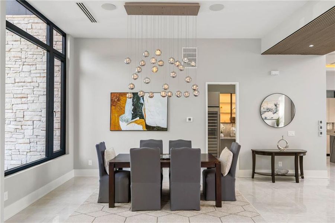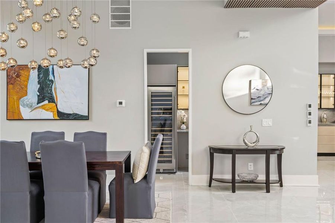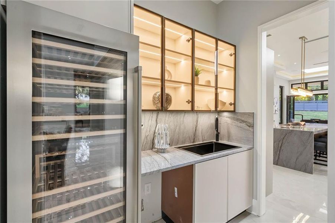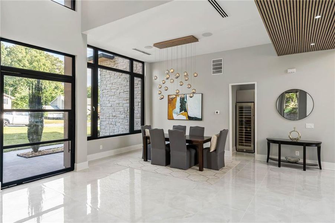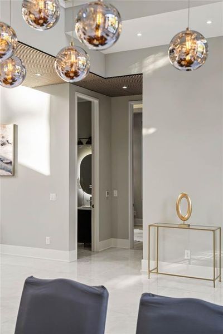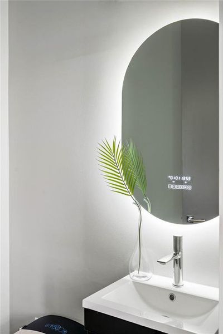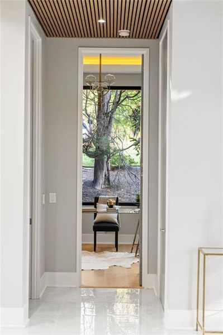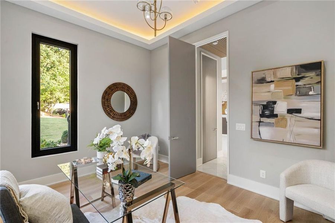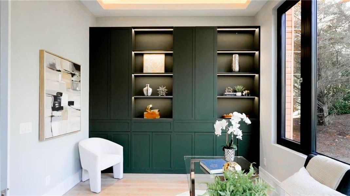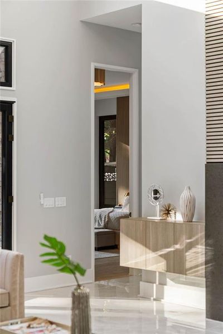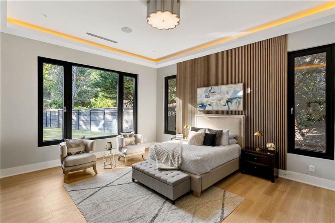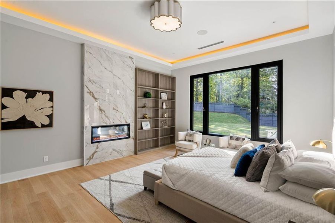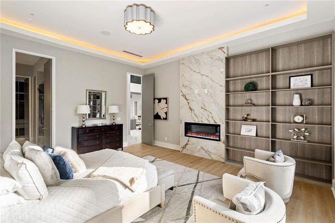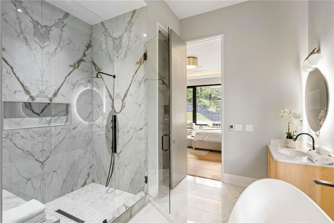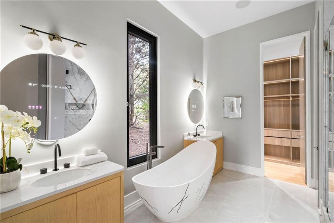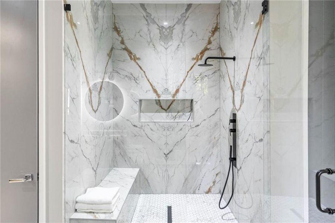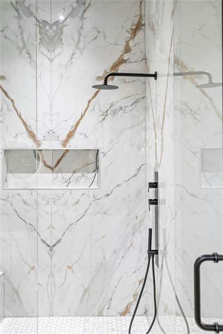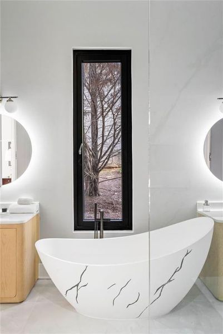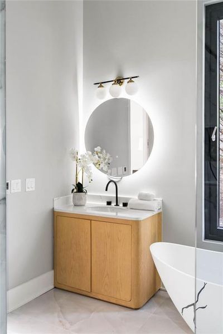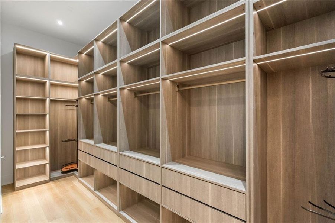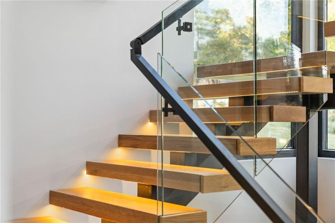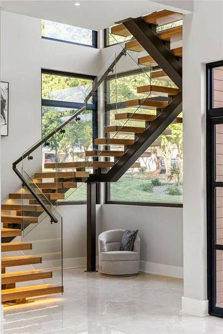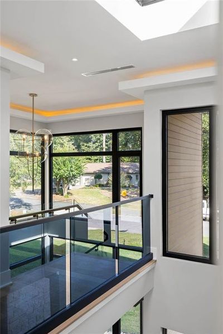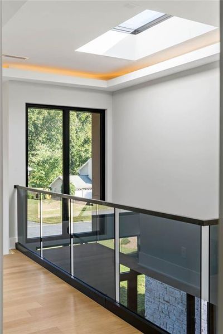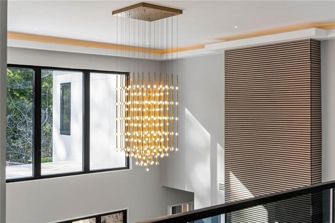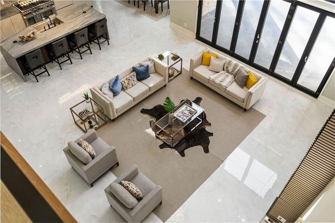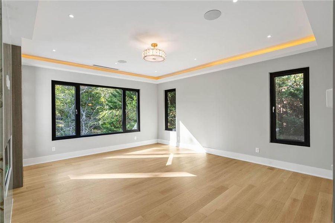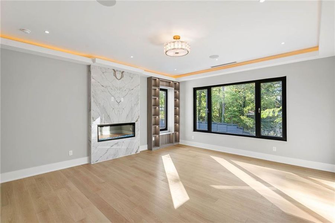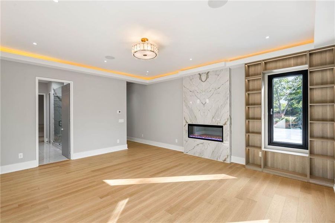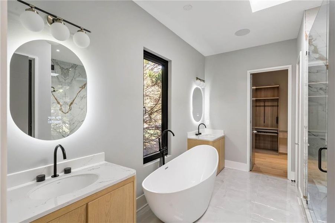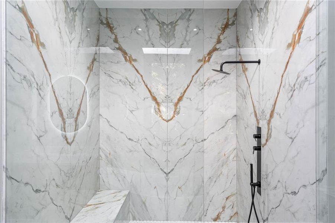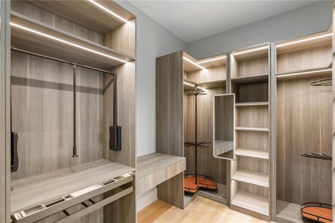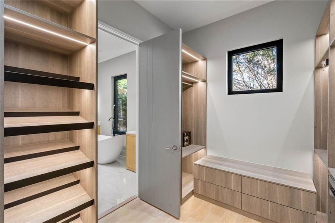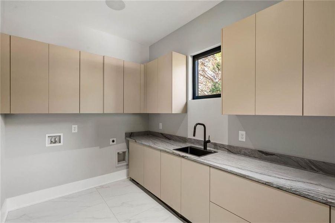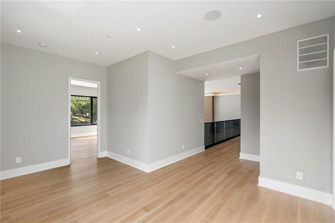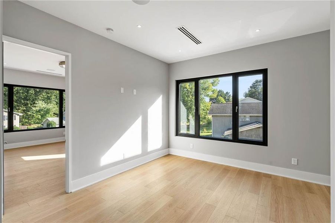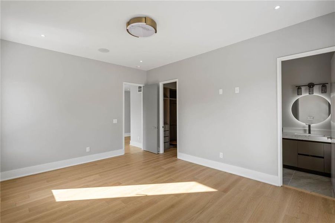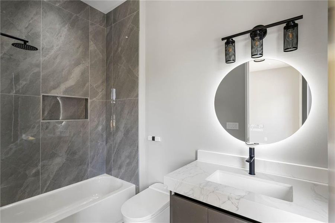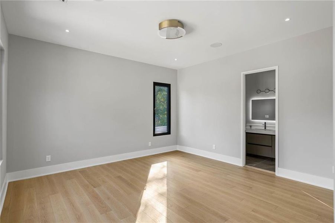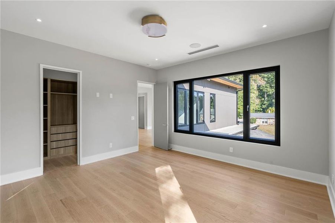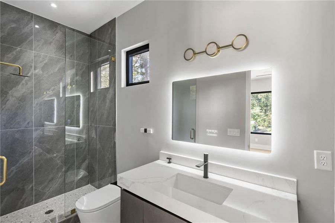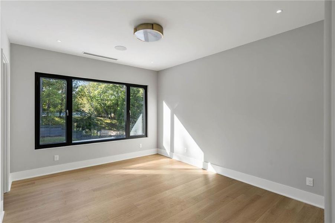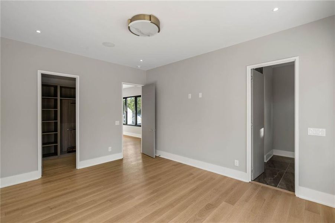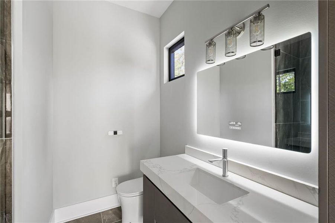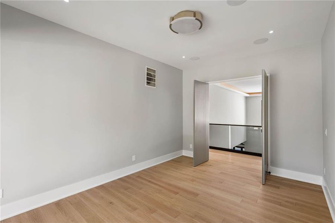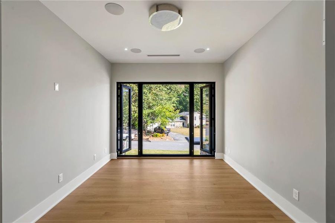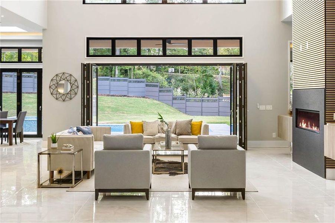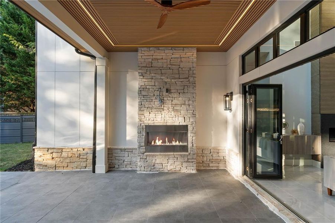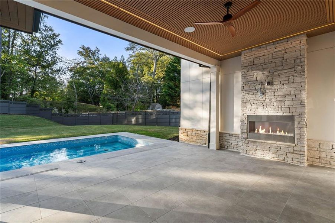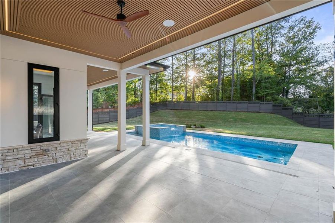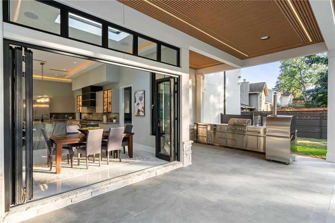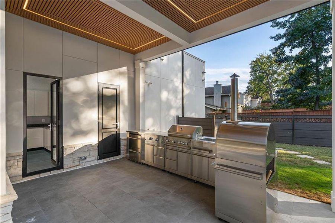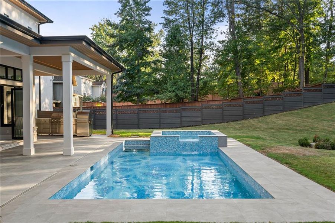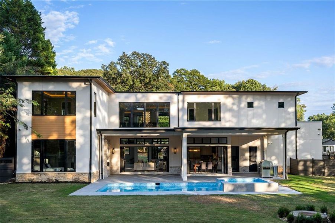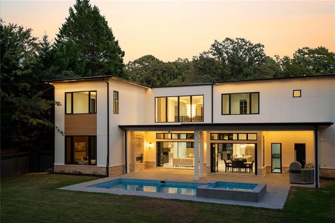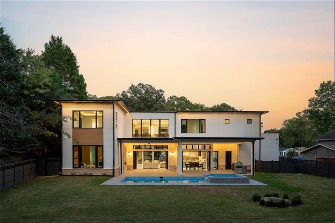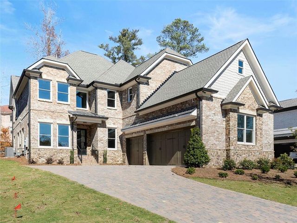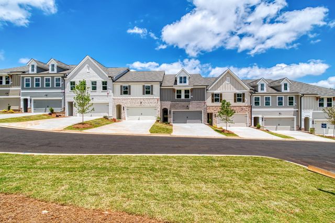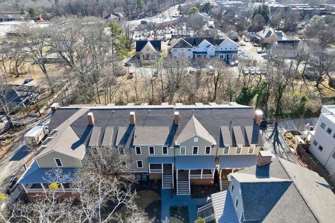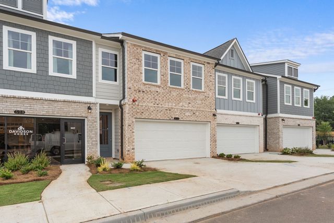Move-in Ready
$2,795,000
1083 Fielding Way, Marietta, GA 30068
5 bd · 5.5 ba · 2 stories · 6,550 sqft
$2,795,000
Home Highlights
Garage
Walk-In Closet
Primary Bedroom Downstairs
Utility/Laundry Room
Family Room
Porch
Primary Bedroom On Main
Central Air
Dishwasher
Microwave Oven
Tile Flooring
Disposal
Fireplace
Living Room
Kitchen
Home Description
An Opulent estate where sophistication and elegance awaits. Located on a quiet cul-de-sac in the most sought-after and award winning East Side / Dickerson / Walton School district! Be struck by its sleek exterior, featuring wood-look panels, fluted panels and architectural lighting that exude a sense of refinement. Upon entering through the grand custom pivot steel and glass doors, you'll be greeted by the breathtaking floating stairs with glass railings and natural wood tone, which sets the tone for the opulence that lies within. The soaring 24ft high ceiling adds to the sense of grandeur, creating a truly awe-inspiring atmosphere. The living room is complete with acoustic wood panels. large format luxury tile, heated floors throughout the entire living area , dramatic chandelier. State-of-the-art stunning Chef kitchen is made for your culinary adventure, features QUARTZITE countertops, a Dilusso hood vent and commercial-grade appliances that ensures an immersive entertainment experience. The adjacent scullery provides the perfect setup for hosting gatherings and events. Indulge in unlimited luxury in the primary suite on the main level with custom built-in closets, and a resort-inspired bath with a stone soaking tub. The secondary bedrooms are all en suite and generous in size. Two oversized laundry rooms are located both on the main level and second floor with custom cabinetry. Casement triple pane windows overlooking the lush green backyard and the pièce de résistance is the exquisite heated swimming pool, perfect for relaxing and soaking up the sun in style while enjoying the outdoor fireplace, and well equipped outdoor grill . The outdoor space truly conveys the ultimate in convenience and tranquility. Indian Hills Country Club features a 27 hole golf course, newly renovated clubhouse, 8 tennis courts and 3 pools. Conveniently located near Shopping, Parks, Public and Private Schools.
Home Details
*Pricing and availability are subject to change.- Garage spaces:
- 4
- Property status:
- Move-in Ready
- Lot size (acres):
- 0.56
- Size:
- 6,550 sqft
- Stories:
- 2
- Beds:
- 5
- Baths:
- 5.5
- Fence:
- Privacy Fence, Vinyl Fence
Construction Details
Home Features & Finishes
- Appliances:
- Sprinkler System
- Construction Materials:
- CementStone
- Cooling:
- Central Air
- Flooring:
- Ceramic FlooringTile FlooringHardwood Flooring
- Foundation Details:
- Slab
- Garage/Parking:
- GarageCovered Garage/ParkingSide Entry Garage/ParkingCar Charging Stations
- Home amenities:
- Green Construction
- Interior Features:
- Ceiling-HighWalk-In ClosetCrown MoldingFoyerPantryWet BarWalk-In PantrySeparate ShowerDouble Vanity
- Kitchen:
- DishwasherMicrowave OvenOvenRefrigeratorDisposalGas CooktopSelf Cleaning OvenKitchen IslandGas OvenKitchen Range
- Laundry facilities:
- Laundry Facilities On Upper LevelLaundry Facilities On Main LevelUtility/Laundry Room
- Lighting:
- Exterior LightingLighting
- Property amenities:
- SkylightBarBackyardButler's PantrySoaking TubCabinetsFireplaceYardPorch
- Rooms:
- AtticBonus RoomPrimary Bedroom On MainKitchenMudroomFamily RoomLiving RoomOpen Concept FloorplanPrimary Bedroom Downstairs
- Security system:
- Smoke DetectorCarbon Monoxide Detector

Considering this home?
Our expert will guide your tour, in-person or virtual
Need more information?
Text or call (888) 486-2818
Utility Information
- Heating:
- Electric Heating, Water Heater, Central Heating
- Utilities:
- Electricity Available, Natural Gas Available, Other, HVAC, Cable Available, Sewer Available, Water Available
Community Amenities
- Playground
- Tennis Courts
- Park Nearby
- Sidewalks Available
- Shopping Nearby
Neighborhood Details
Marietta, Georgia
Cobb County 30068
Schools in Cobb County School District
GreatSchools’ Summary Rating calculation is based on 4 of the school’s themed ratings, including test scores, student/academic progress, college readiness, and equity. This information should only be used as a reference. NewHomesMate is not affiliated with GreatSchools and does not endorse or guarantee this information. Please reach out to schools directly to verify all information and enrollment eligibility. Data provided by GreatSchools.org © 2024
Average Home Price in 30068
Getting Around
Air Quality
Taxes & HOA
- Tax Year:
- 2023
- HOA fee:
- N/A
Estimated Monthly Payment
Recently Added Communities in this Area
Nearby Communities in Marietta
New Homes in Nearby Cities
More New Homes in Marietta, GA
Listed by Atinuke Adesoye, Tinu@atinukeadesoye.com
Vici Real Estate, MLS 7469660
Vici Real Estate, MLS 7469660
Listings identified with the FMLS IDX logo come from FMLS and are held by brokerage firms other than the owner of this website. The listing brokerage is identified in any listing details. Information is deemed reliable but is not guaranteed. If you believe any FMLS listing contains material that infringes your copyrighted work please click here to review our DMCA policy and learn how to submit a takedown request. © 2023 First Multiple Listing Service, Inc.
Read MoreLast checked Nov 21, 12:45 pm
