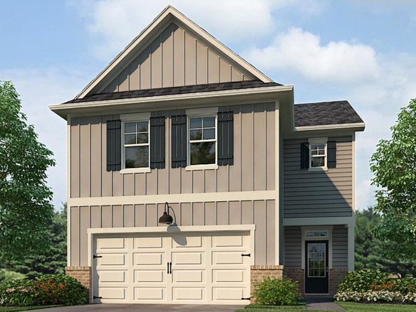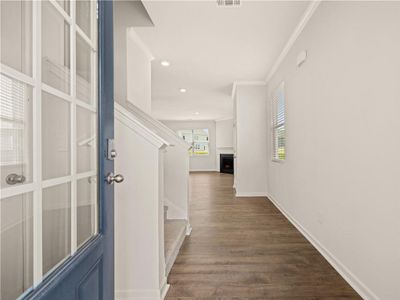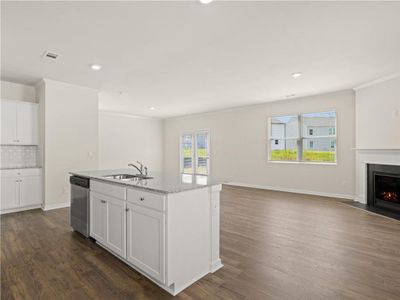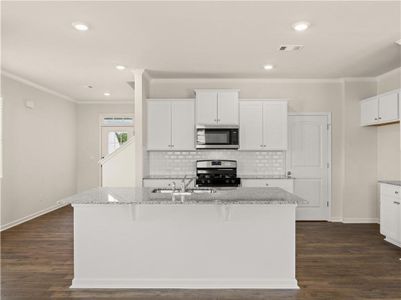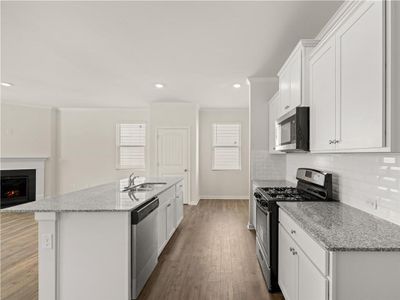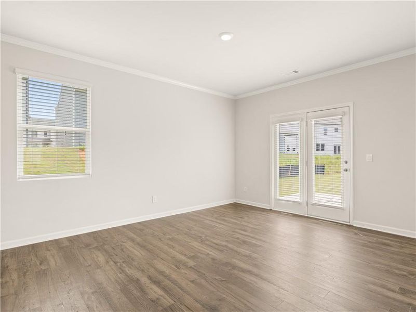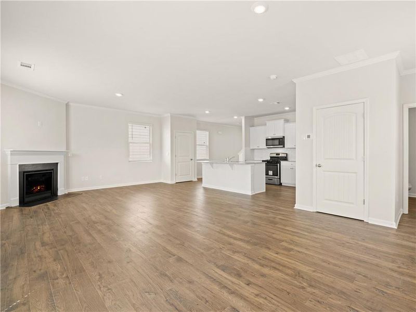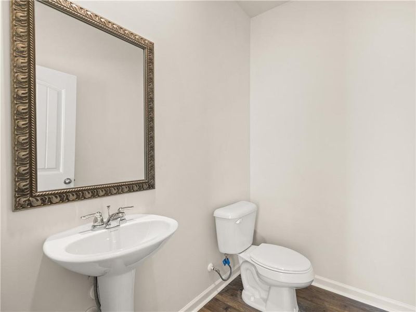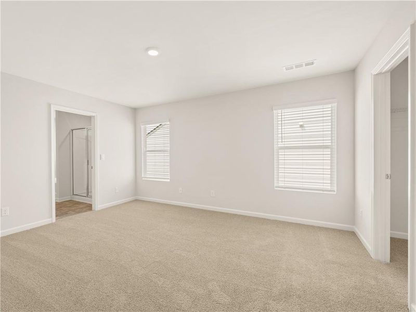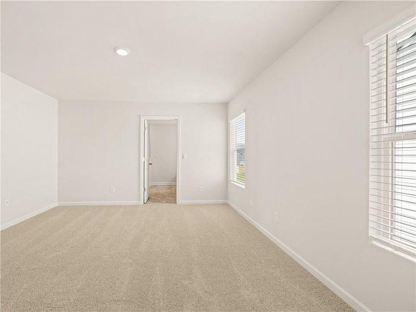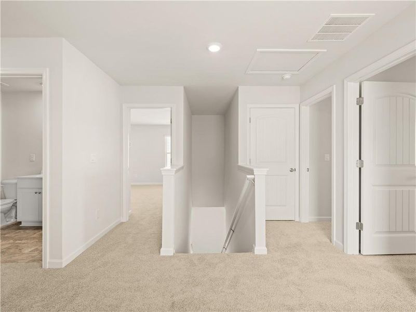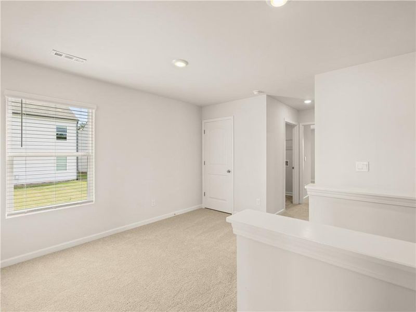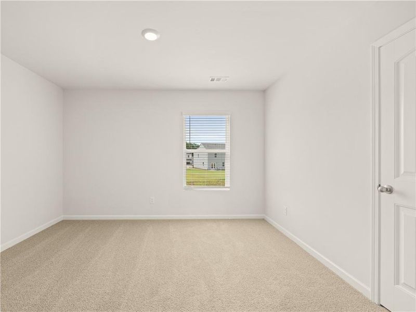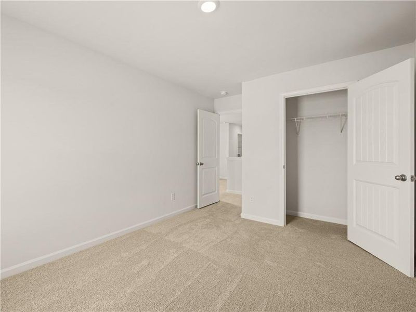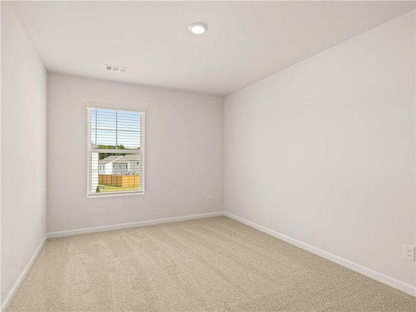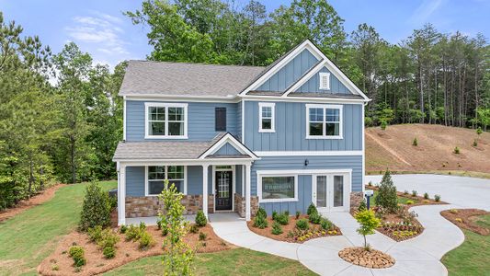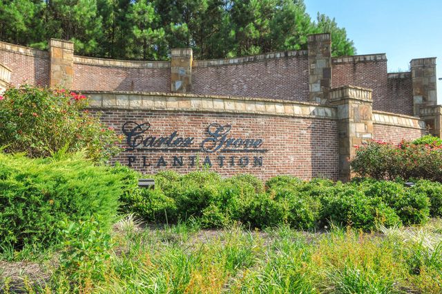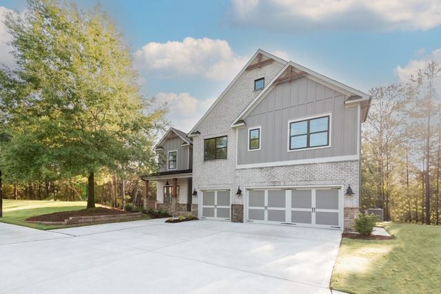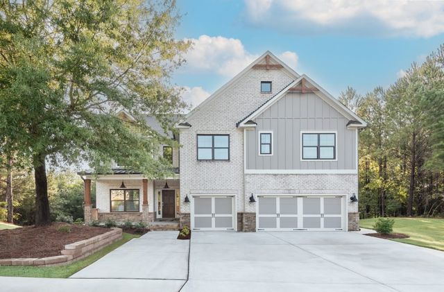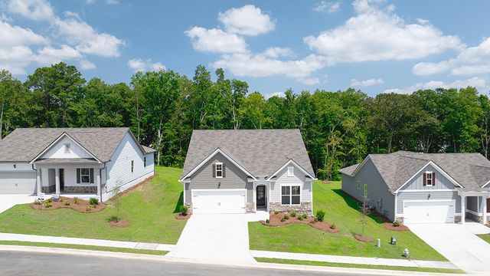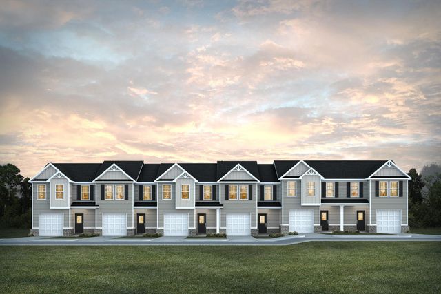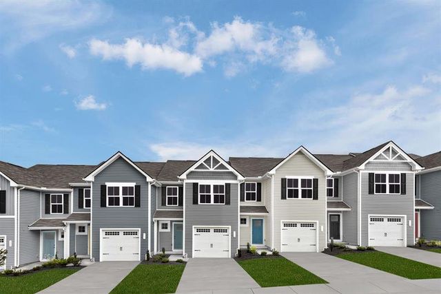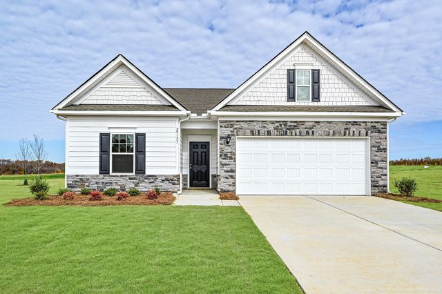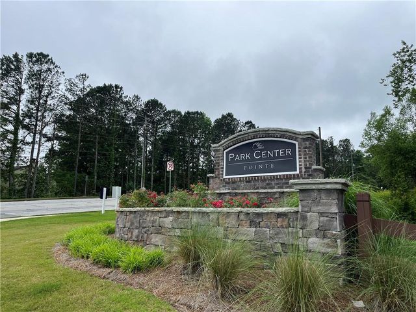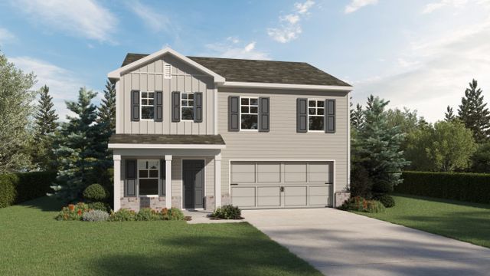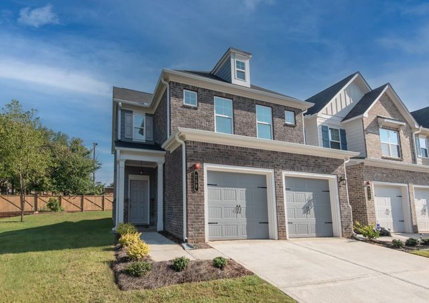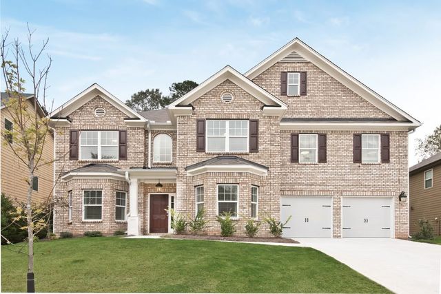Under Construction
Incentives available
$376,790
110 Landsdowne Way, Cartersville, GA 30120
Elston Plan
4 bd · 2.5 ba · 2 stories · 2,174 sqft
Incentives available
$376,790
Home Highlights
Garage
Attached Garage
Walk-In Closet
Utility/Laundry Room
Dining Room
Family Room
Patio
Carpet Flooring
Central Air
Dishwasher
Microwave Oven
Composition Roofing
Disposal
Fireplace
Breakfast Area
Home Description
Introducing 110 Landsdowne Way, a new construction home at our Parkside at Carter Grove community in the revered Cartersville, GA! This Elston plan home has a lot to offer in it's 2,174 square feet of 4 bedrooms and 2.5 bathrooms. The gorgeous views create the perfect home for relaxation. Make your way into the foyer from the front porch or two-car garage entrance, and immediately step into the charming kitchen. The kitchen boasts white shaker cabinets. Granite countertops, stainless-steel appliances, and walk-in pantry. From the chef's island, you can overlook into the expansive great room. A powder room is tucked out of the way in the corner of the great room. Active families can enjoy the durable RevWood laminate flooring for easy maintenance. The second level does not disappoint either. A cozy loft area greets you as you step off the staircase. Two additional bedrooms are directly to the left of the loft area, both with large walk-in closets. A hallway on the other side of the loft area is where you will find the laundry room, a full bathroom with dual vanity, and the third additional bedroom. The spacious primary suite completes the second level. The primary bedroom features a vast walk-in closet and relaxing private bathroom including, separate walk-in shower, soaking tub, and dual vanity. 110 Landsdowne Way can be yours, call us today at Parkside at Carter Grove to schedule your tour today!
Home Details
*Pricing and availability are subject to change.- Garage spaces:
- 2
- Property status:
- Under Construction
- Lot size (acres):
- 0.23
- Size:
- 2,174 sqft
- Stories:
- 2
- Beds:
- 4
- Baths:
- 2.5
- Fence:
- No Fence
Construction Details
- Builder Name:
- D.R. Horton
- Year Built:
- 2024
- Roof:
- Composition Roofing, Shingle Roofing
Home Features & Finishes
- Construction Materials:
- CementBrick
- Cooling:
- Central Air
- Flooring:
- Laminate FlooringVinyl FlooringCarpet Flooring
- Foundation Details:
- Slab
- Garage/Parking:
- GarageFront Entry Garage/ParkingAttached Garage
- Home amenities:
- Internet
- Interior Features:
- Ceiling-HighWalk-In ClosetCrown MoldingFoyerWalk-In PantryLoftSeparate ShowerDouble Vanity
- Kitchen:
- DishwasherMicrowave OvenDisposalGas CooktopSelf Cleaning OvenKitchen IslandGas OvenKitchen Range
- Laundry facilities:
- Laundry Facilities On Upper LevelUtility/Laundry Room
- Property amenities:
- Gas Log FireplaceBackyardSoaking TubCabinetsPatioFireplaceYardSmart Home System
- Rooms:
- KitchenDining RoomFamily RoomBreakfast Area
- Security system:
- Fire Alarm SystemSmoke DetectorCarbon Monoxide Detector

Considering this home?
Our expert will guide your tour, in-person or virtual
Need more information?
Text or call (888) 486-2818
Utility Information
- Heating:
- Water Heater, Gas Heating, Forced Air Heating
- Utilities:
- Electricity Available, Natural Gas Available, Underground Utilities, Phone Available, Cable Available, Sewer Available, Water Available, High Speed Internet Access
Parkside at Carter Grove Community Details
Community Amenities
- Playground
- Club House
- Sport Court
- Tennis Courts
- Community Pool
- Amenity Center
- Children's Pool
- Cabana
- Sidewalks Available
- Jr. Olympic Swimming Pool
- Pickleball Court
- Shopping Nearby
Neighborhood Details
Cartersville, Georgia
Bartow County 30120
Schools in Bartow County School District
GreatSchools’ Summary Rating calculation is based on 4 of the school’s themed ratings, including test scores, student/academic progress, college readiness, and equity. This information should only be used as a reference. NewHomesMate is not affiliated with GreatSchools and does not endorse or guarantee this information. Please reach out to schools directly to verify all information and enrollment eligibility. Data provided by GreatSchools.org © 2024
Average Home Price in 30120
Getting Around
Air Quality
Taxes & HOA
- Tax Year:
- 2024
- HOA fee:
- $500/annual
- HOA fee requirement:
- Mandatory
- HOA fee includes:
- Maintenance Grounds
Estimated Monthly Payment
Recently Added Communities in this Area
Nearby Communities in Cartersville
New Homes in Nearby Cities
More New Homes in Cartersville, GA
Listed by Teneka Benning, tbenning@drhorton.com
D.R. Horton Realty of Georgia Inc, MLS 7469832
D.R. Horton Realty of Georgia Inc, MLS 7469832
Listings identified with the FMLS IDX logo come from FMLS and are held by brokerage firms other than the owner of this website. The listing brokerage is identified in any listing details. Information is deemed reliable but is not guaranteed. If you believe any FMLS listing contains material that infringes your copyrighted work please click here to review our DMCA policy and learn how to submit a takedown request. © 2023 First Multiple Listing Service, Inc.
Read MoreLast checked Nov 21, 6:45 pm
