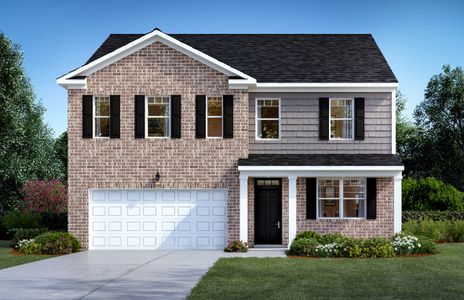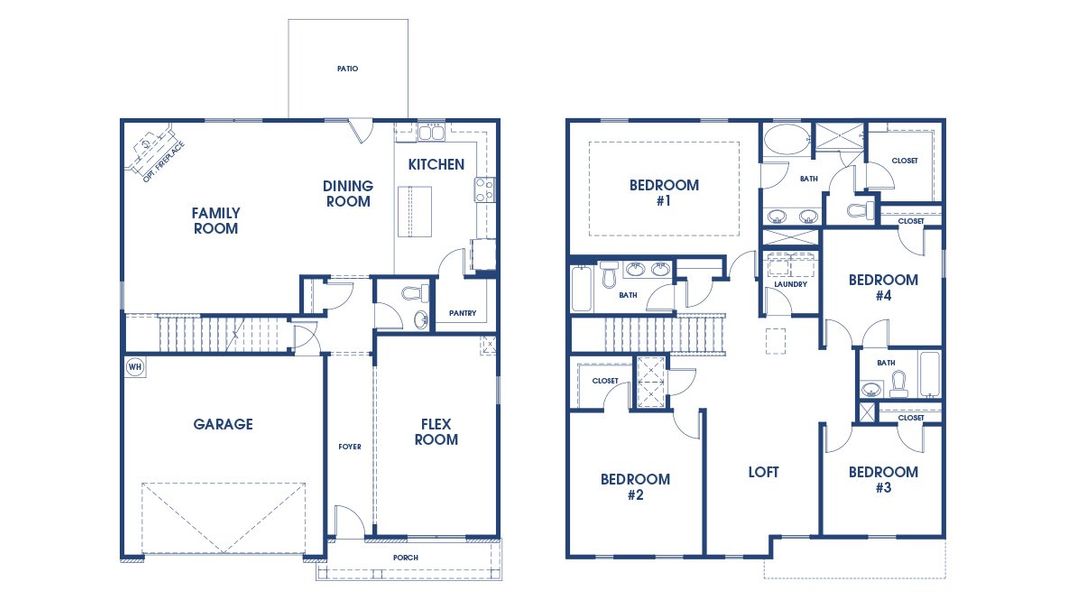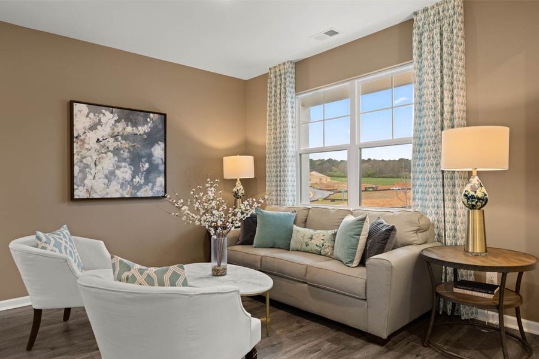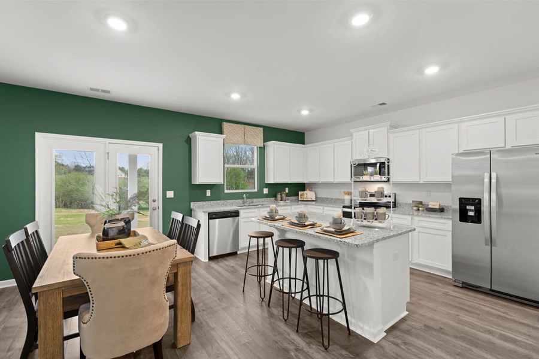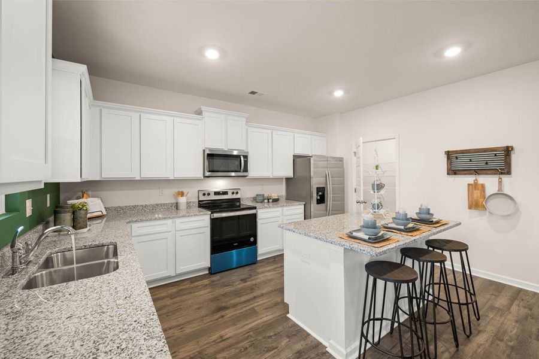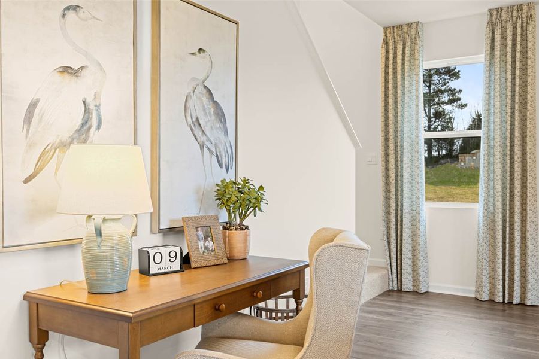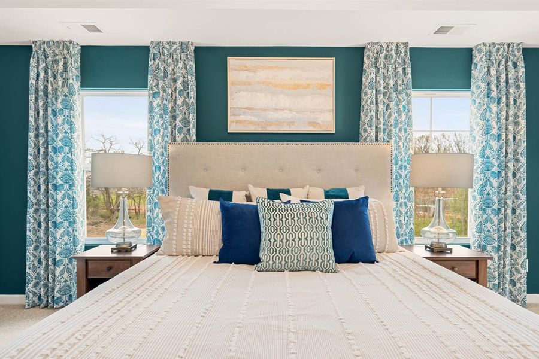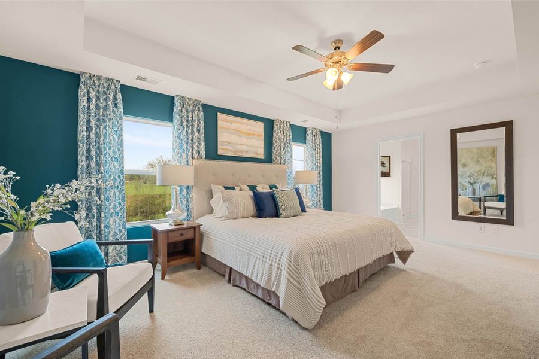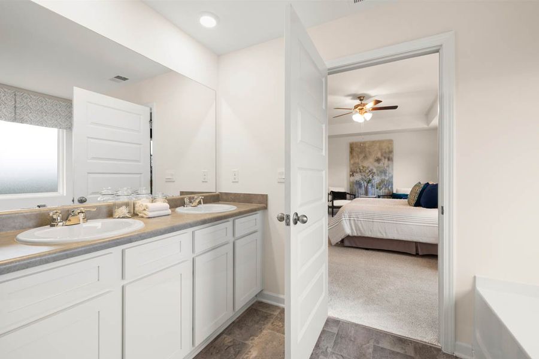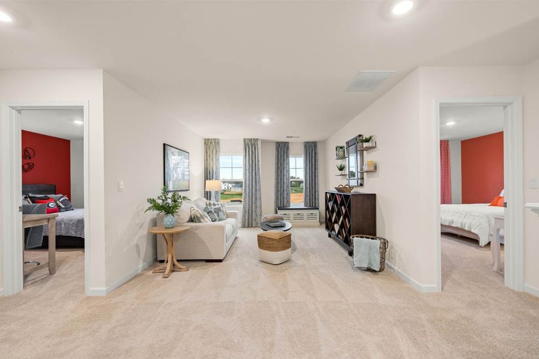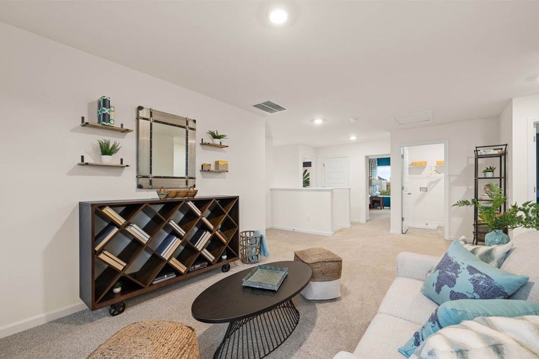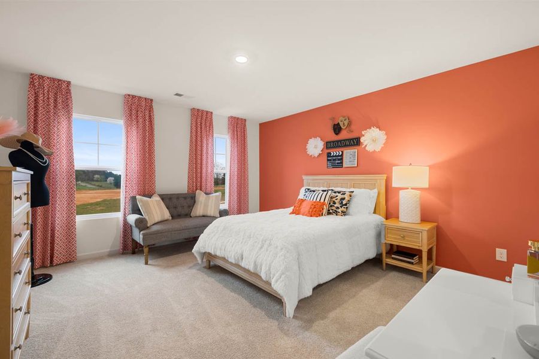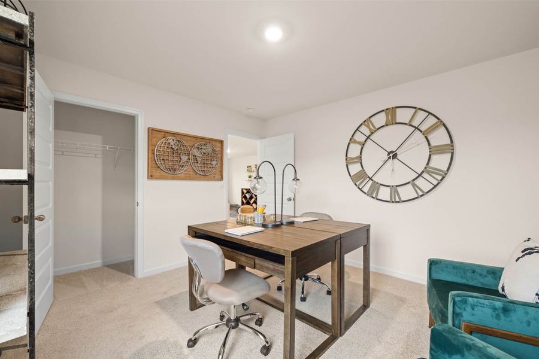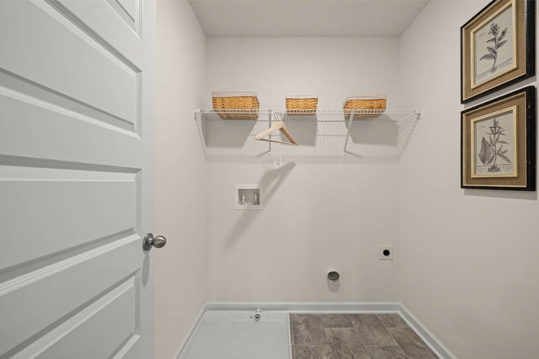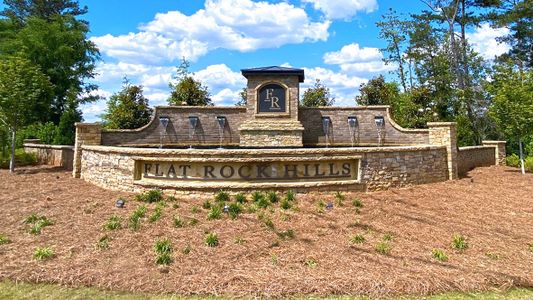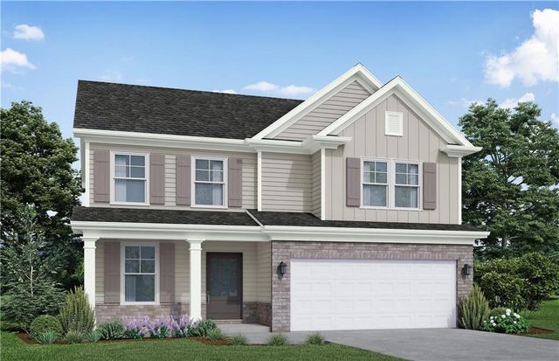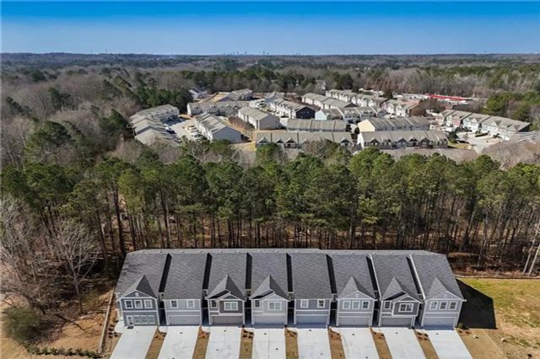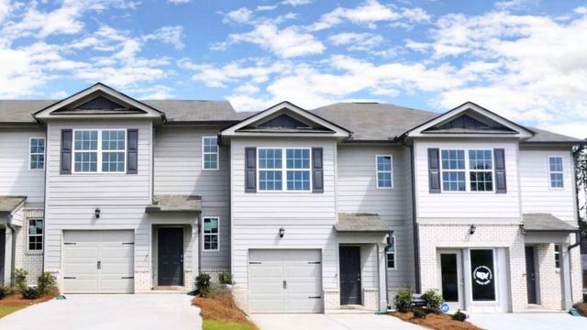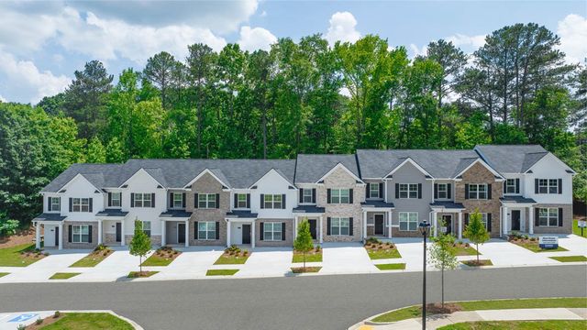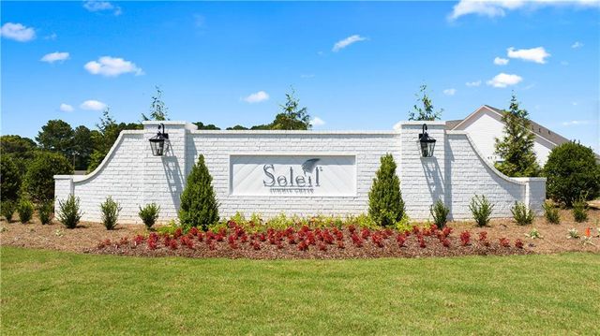Floor Plan
from $404,000
Hanover, 5430 Flat Rock Point, Stonecrest, GA 30038
4 bd · 3.5 ba · 2 stories · 2,805 sqft
from $404,000
Home Highlights
Garage
Attached Garage
Walk-In Closet
Utility/Laundry Room
Dining Room
Family Room
Porch
Patio
Kitchen
Primary Bedroom Upstairs
Loft
Community Pool
Flex Room
Plan Description
Excited to talk new homes? Text with us The Hanover floorplan at Flat Rock Hills offers 4 bedrooms, 3 full bathrooms and a convenient powder room in a two-story home covering 2,816 sq feet. The 2-car garage ensures plenty of space for vehicles and extra storage. This incredible design opens to an expansive flex room that can accommodate a separate living area and a formal dining space, perfect for entertaining. The island kitchen offers bar stool seating so everyone can stay connected. A casual dining area and vast family room complete the open concept main level. Upstairs features a private bedroom suite with enough space for seating or additional furniture. The spa-like bath features a separate garden tub, shower and dual vanities. Three secondary bedrooms ensure everyone has their own space and include ample storage. Plus, there is a versatile loft that can be personalized as a rec room, chill space for gaming, or the perfect area for family movie nights. And you will never be too far from home with Home Is Connected.® Your new home is built with an industry leading suite of smart home products that keep you connected with the people and place you value most. Photos used for illustrative purposes and do not depict actual home.
Plan Details
*Pricing and availability are subject to change.- Name:
- Hanover
- Garage spaces:
- 2
- Property status:
- Floor Plan
- Size:
- 2,805 sqft
- Stories:
- 2
- Beds:
- 4
- Baths:
- 3.5
Construction Details
- Builder Name:
- D.R. Horton
Home Features & Finishes
- Garage/Parking:
- GarageAttached Garage
- Interior Features:
- Walk-In ClosetFoyerPantryLoft
- Kitchen:
- Stainless Steel Appliances
- Laundry facilities:
- Laundry Facilities On Upper LevelUtility/Laundry Room
- Property amenities:
- PatioSmart Home SystemPorch
- Rooms:
- Flex RoomKitchenPowder RoomDining RoomFamily RoomOpen Concept FloorplanPrimary Bedroom Upstairs

Considering this home?
Our expert will guide your tour, in-person or virtual
Need more information?
Text or call (888) 486-2818
The Enclave at Flat Rock Hills Community Details
Community Amenities
- Dining Nearby
- Tennis Courts
- Community Pool
- Cabana
- Shopping Mall Nearby
- Grocery Shopping Nearby
- Shopping Nearby
Neighborhood Details
Stonecrest, Georgia
Dekalb County 30038
Schools in DeKalb County School District
GreatSchools’ Summary Rating calculation is based on 4 of the school’s themed ratings, including test scores, student/academic progress, college readiness, and equity. This information should only be used as a reference. NewHomesMate is not affiliated with GreatSchools and does not endorse or guarantee this information. Please reach out to schools directly to verify all information and enrollment eligibility. Data provided by GreatSchools.org © 2024
Average Home Price in 30038
Getting Around
Air Quality
Noise Level
79
50Active100
A Soundscore™ rating is a number between 50 (very loud) and 100 (very quiet) that tells you how loud a location is due to environmental noise.
Taxes & HOA
- Tax Year:
- 2022
- Tax Rate:
- 1.51%
- HOA fee:
- $750/annual
- HOA fee requirement:
- Mandatory

