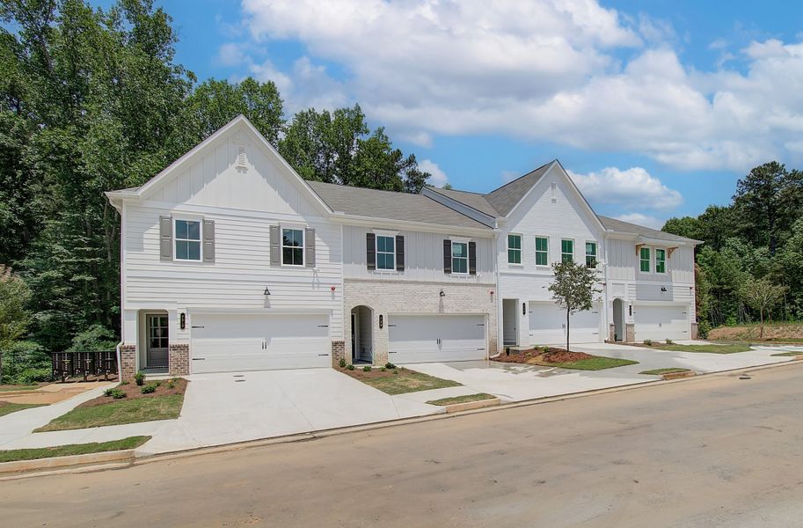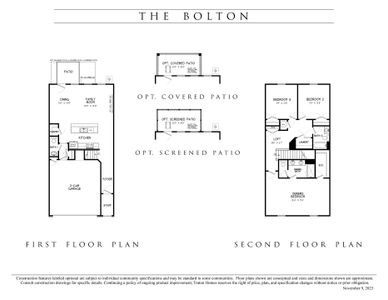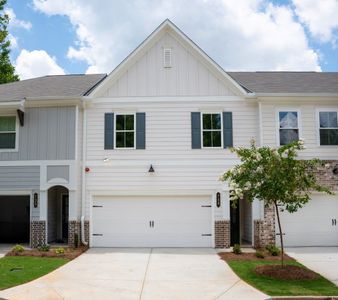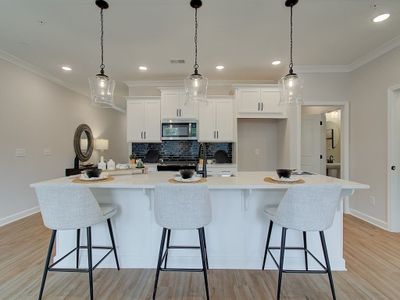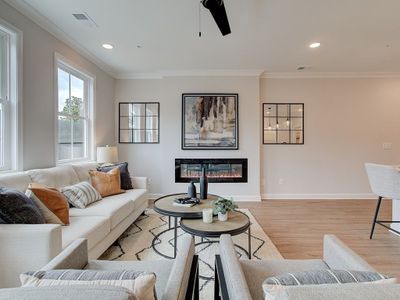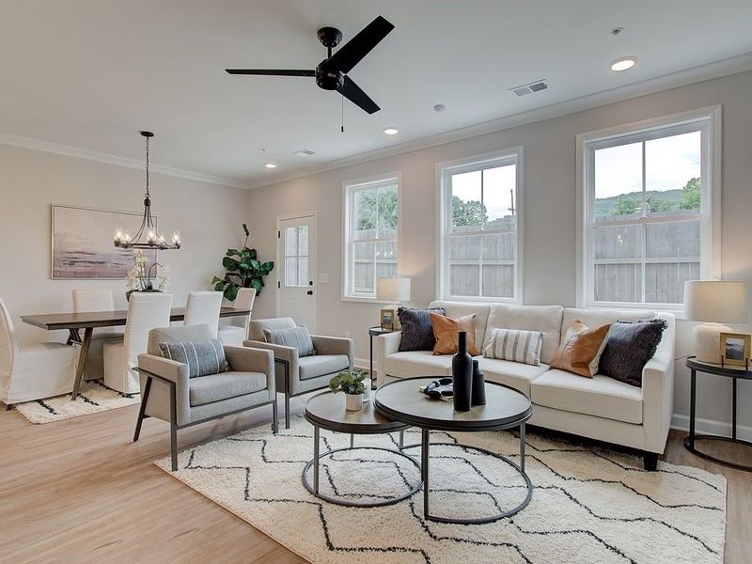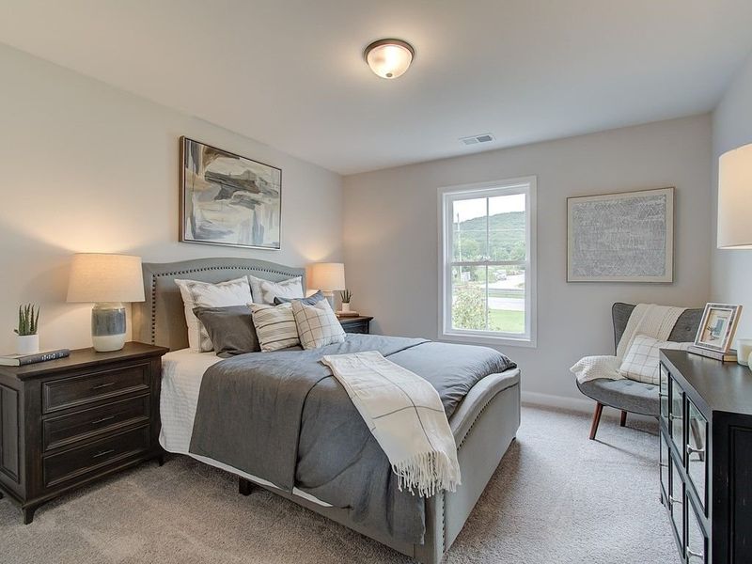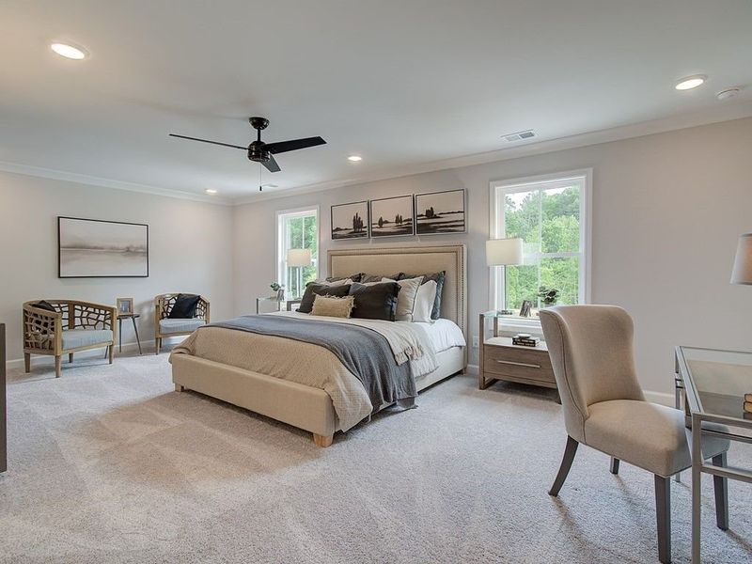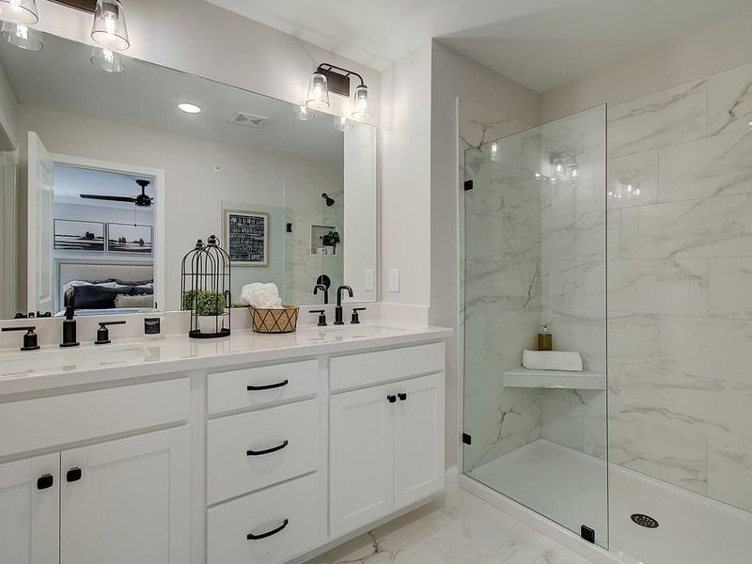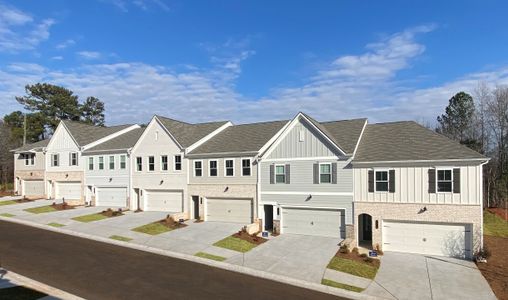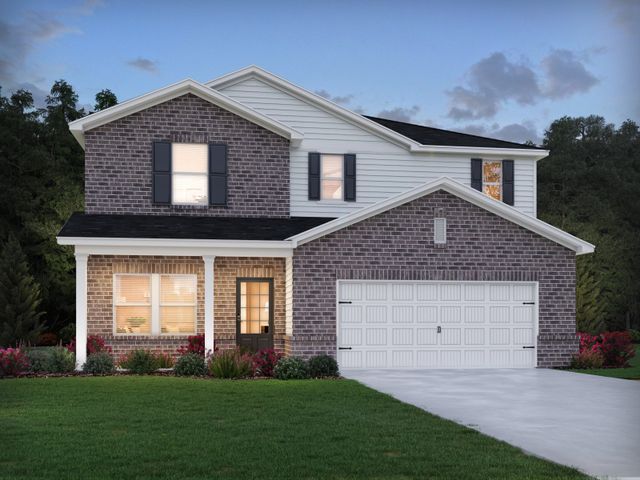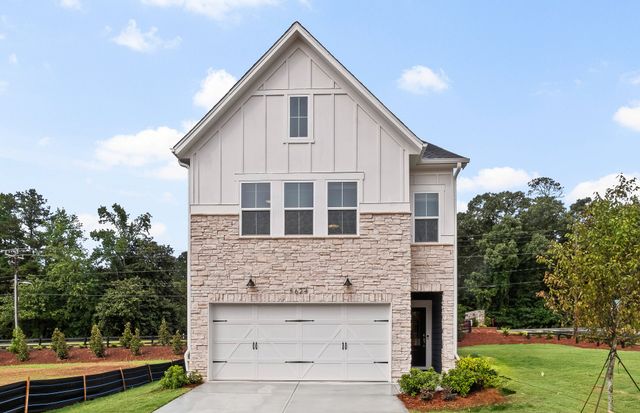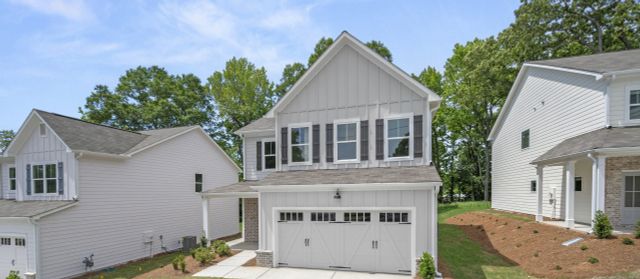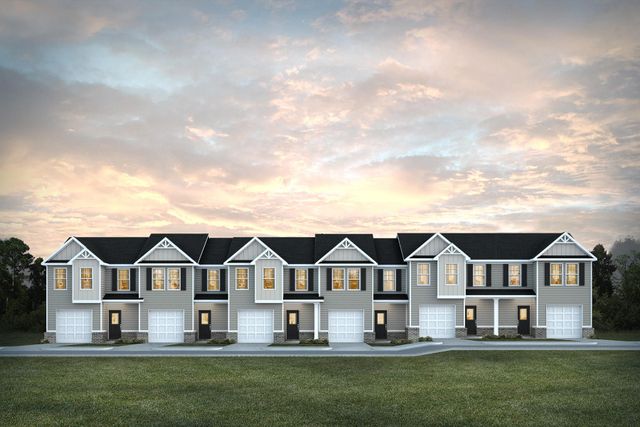Floor Plan
from $382,500
Bolton, 4596 Lewis Road, Powder Springs, GA 30127
3 bd · 2.5 ba · 2 stories · 1,800 sqft
from $382,500
Home Highlights
Garage
Walk-In Closet
Dining Room
Family Room
Patio
Breakfast Area
Loft
Community Pool
Playground
Plan Description
Welcome to the Bolton floorplan, a testament to modern design and functionality. This thoughtfully crafted plan boasts 3 bedrooms, 2.5 baths, and a 2-car garage, providing a perfect blend of comfort and convenience. The main level welcomes you with a foyer leading to a chic and well-appointed kitchen that seamlessly opens to both the dining room and family room, creating an inviting space for entertaining and daily living. The optional fireplace adds warmth and ambiance to the family room, creating a cozy atmosphere for relaxation. A standout feature of the kitchen is the large island, ensuring ample storage and prep space for culinary enthusiasts. Outside the main level is a private patio. The option to cover or screen the patio enhances its versatility, offering an ideal spot for outdoor gatherings or morning coffee. On the second level, relaxation awaits in the elegant owner’s suite. This retreat features a luxurious bath and a generously sized walk-in closet. Two additional bedrooms provide flexibility for guest rooms, home offices or personalized spaces. A full bath on this level ensures convenience for all residents and guests. Adding to the versatility of this plan is a loft, providing a flexible space that can be customized to suit your lifestyle, whether it be a home office, a play area, or a cozy reading nook.
Plan Details
*Pricing and availability are subject to change.- Name:
- Bolton
- Garage spaces:
- 2
- Property status:
- Floor Plan
- Size:
- 1,800 sqft
- Stories:
- 2
- Beds:
- 3
- Baths:
- 2.5
Construction Details
- Builder Name:
- Traton Homes
Home Features & Finishes
- Garage/Parking:
- Garage
- Interior Features:
- Walk-In ClosetLoft
- Property amenities:
- Patio
- Rooms:
- Guest RoomDining RoomFamily RoomBreakfast Area

Considering this home?
Our expert will guide your tour, in-person or virtual
Need more information?
Text or call (888) 486-2818
Wildwood Place Community Details
Community Amenities
- Dining Nearby
- Playground
- Community Pool
- Park Nearby
- Baseball Field
- Picnic Area
- Cabana
- Creek/Stream
- Open Greenspace
- Walking, Jogging, Hike Or Bike Trails
- Water Park
- Entertainment
- Shopping Nearby
Neighborhood Details
Powder Springs, Georgia
Cobb County 30127
Schools in Cobb County School District
GreatSchools’ Summary Rating calculation is based on 4 of the school’s themed ratings, including test scores, student/academic progress, college readiness, and equity. This information should only be used as a reference. NewHomesMate is not affiliated with GreatSchools and does not endorse or guarantee this information. Please reach out to schools directly to verify all information and enrollment eligibility. Data provided by GreatSchools.org © 2024
Average Home Price in 30127
Getting Around
Air Quality
Noise Level
72
50Active100
A Soundscore™ rating is a number between 50 (very loud) and 100 (very quiet) that tells you how loud a location is due to environmental noise.
Taxes & HOA
- HOA fee:
- $270/monthly
- HOA fee requirement:
- Mandatory
