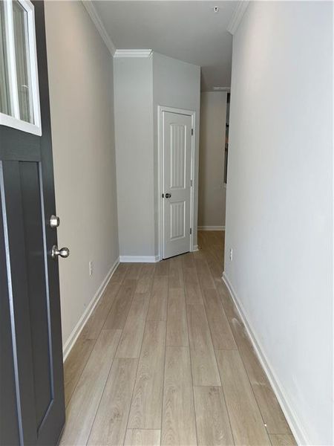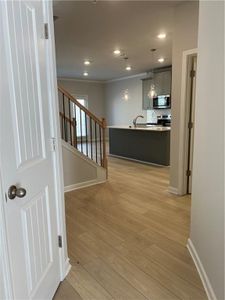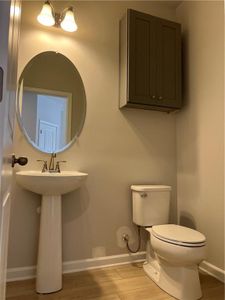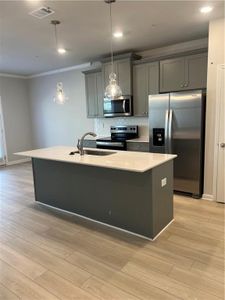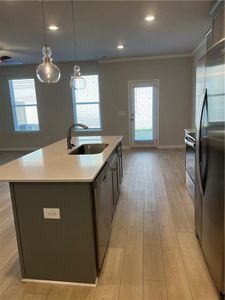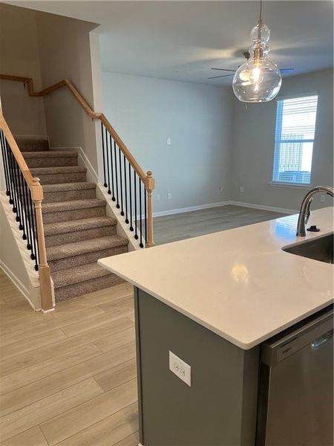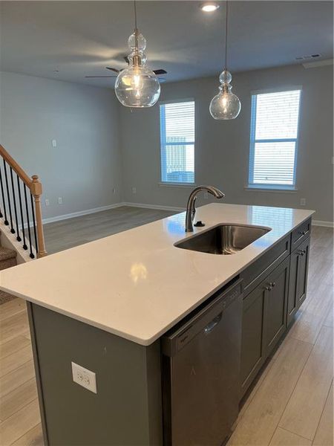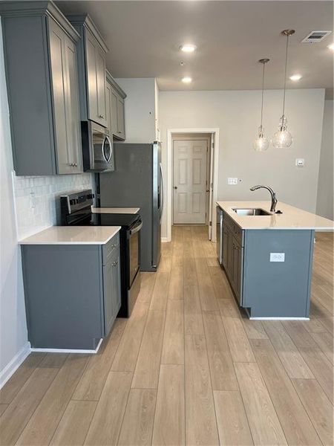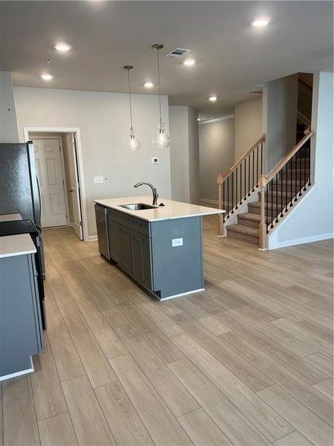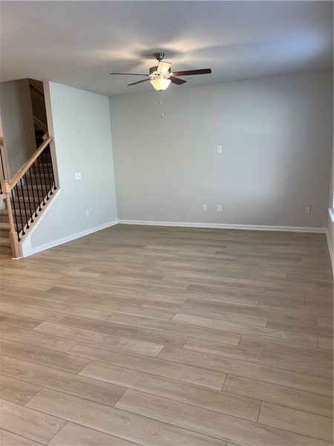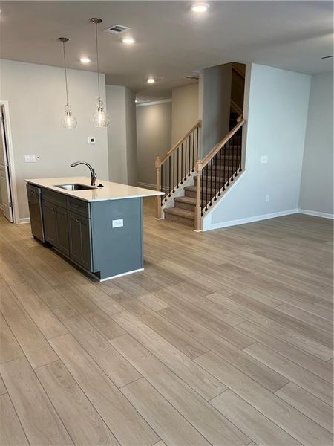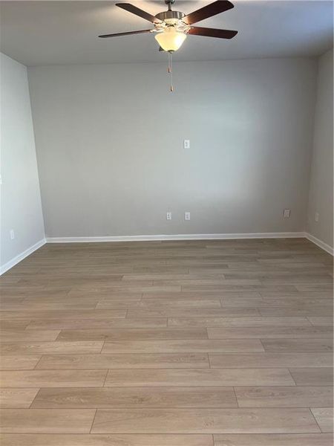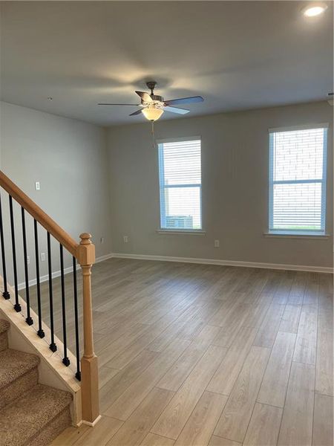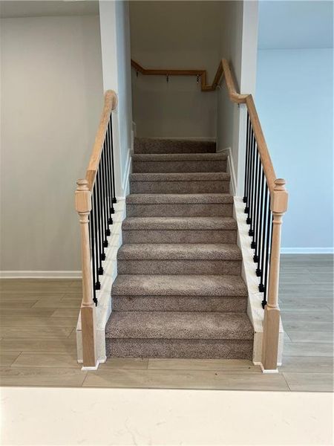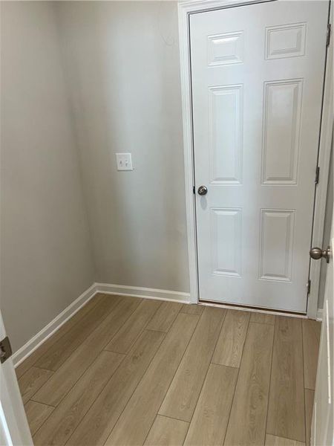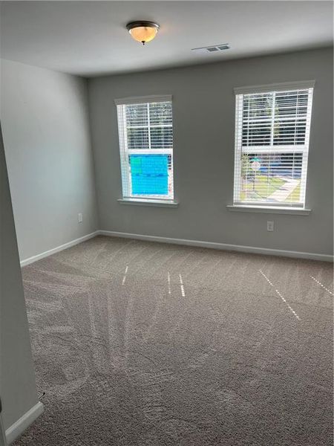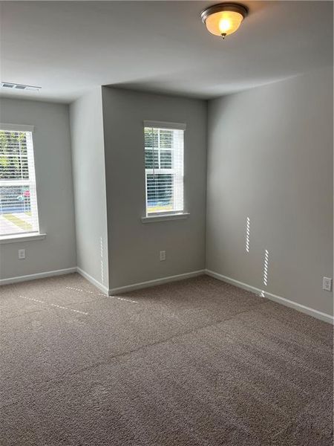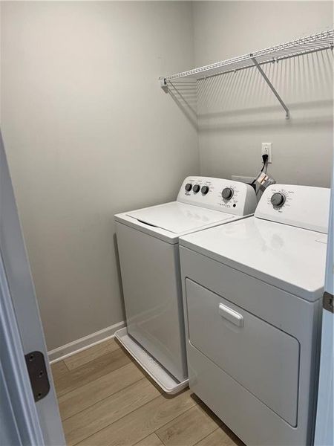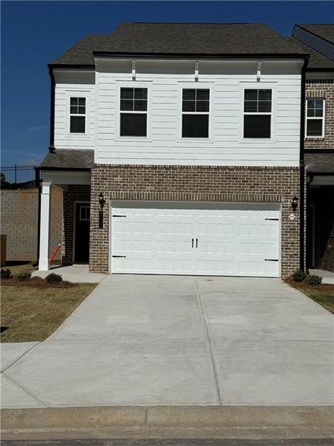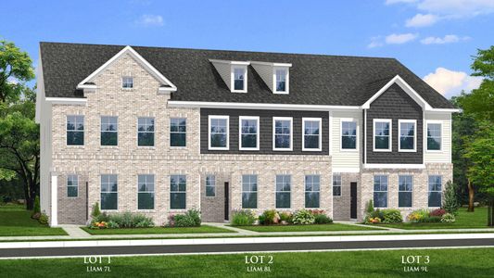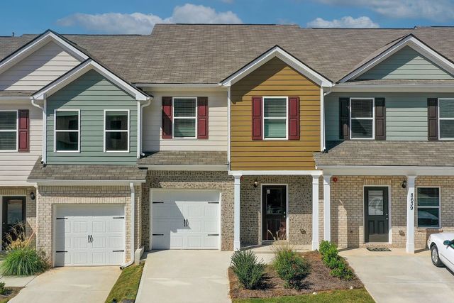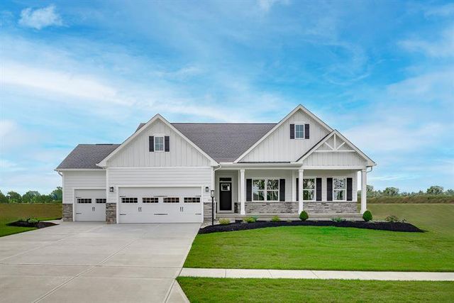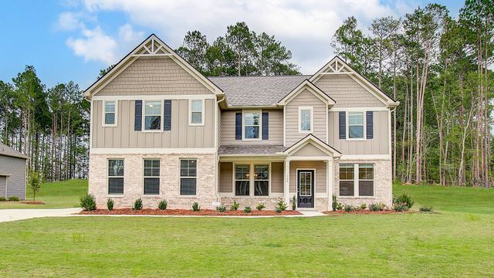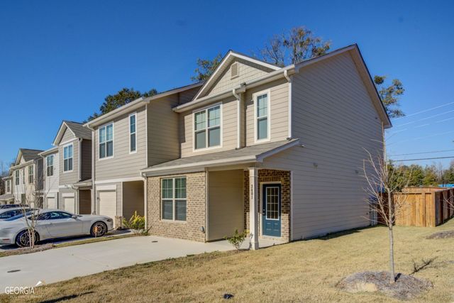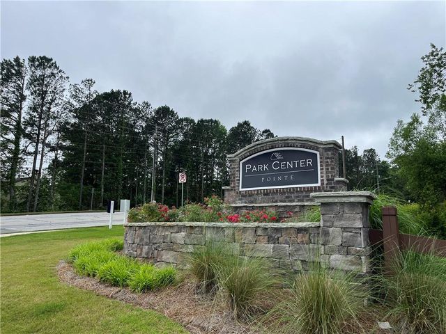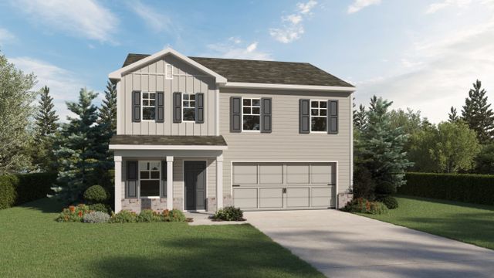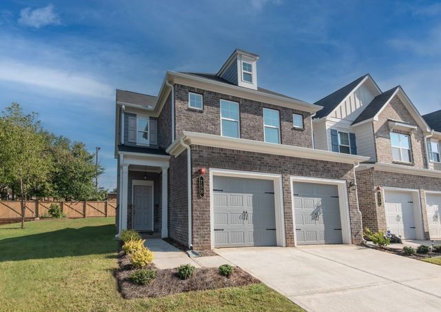Pending/Under Contract
$318,030
8206 Tiger Way, Riverdale, GA 30296
Luca Plan
3 bd · 2.5 ba · 2 stories · 1,849 sqft
$318,030
Home Highlights
Garage
Family Room
Patio
Central Air
Dishwasher
Microwave Oven
Composition Roofing
Disposal
Kitchen
Vinyl Flooring
Electricity Available
Refrigerator
Door Opener
Loft
Electric Heating
Home Description
MOVE-IN-READY! END UNIT! ONLY $1,500 DOWN TO CONTRACT! NO CLOSING COST! Introducing the Luca by DRB Homes, a stylish floor plan that spans 1,849 square feet. This inviting home features 3 bedrooms, 2.5 bathrooms, and a versatile media loft, making it perfect for both family life and entertaining. High-end touches include 42-inch soft-close cabinets and quartz countertops in the kitchen and secondary bathrooms, paired with durable luxury vinyl flooring throughout the common areas. Each home is thoughtfully complete with essential appliances, including a refrigerator, washer, and dryer, ensuring a seamless move-in experience. Residents can take advantage of exclusive community amenities, including a swimming pool and cabanas, along with comprehensive HOA services for lawn care and exterior maintenance. Over 42 spaces for guest parking! Ideally situated just minutes from the airport, Trilith Studios, Fayette Pavilion, downtown Fayetteville, and Line Creek Brewery, the Luca offers an exceptional blend of modern comfort and convenience.
Home Details
*Pricing and availability are subject to change.- Garage spaces:
- 2
- Property status:
- Pending/Under Contract
- Size:
- 1,849 sqft
- Stories:
- 2
- Beds:
- 3
- Baths:
- 2.5
- Fence:
- Privacy Fence
Construction Details
- Builder Name:
- DRB Homes
- Year Built:
- 2024
- Roof:
- Composition Roofing
Home Features & Finishes
- Construction Materials:
- ConcreteBrick
- Cooling:
- Ceiling Fan(s)Central Air
- Flooring:
- Vinyl Flooring
- Foundation Details:
- Slab
- Garage/Parking:
- Door OpenerGarage
- Interior Features:
- Ceiling-VaultedFoyerTray CeilingLoftDouble Vanity
- Kitchen:
- DishwasherMicrowave OvenRefrigeratorDisposalKitchen Island
- Laundry facilities:
- Laundry Facilities On Upper LevelDryerWasher
- Property amenities:
- Patio
- Rooms:
- KitchenFamily RoomOpen Concept Floorplan

Considering this home?
Our expert will guide your tour, in-person or virtual
Need more information?
Text or call (888) 486-2818
Utility Information
- Heating:
- Electric Heating, Heat Pump, Zoned Heating, Central Heating
- Utilities:
- Electricity Available, Underground Utilities, Cable Available
Auburn Ridge Community Details
Community Amenities
- Dining Nearby
- Community Pool
- Park Nearby
- Cabana
- Sidewalks Available
- Entertainment
- Shopping Nearby
Neighborhood Details
Riverdale, Georgia
Clayton County 30296
Schools in Clayton County School District
GreatSchools’ Summary Rating calculation is based on 4 of the school’s themed ratings, including test scores, student/academic progress, college readiness, and equity. This information should only be used as a reference. NewHomesMate is not affiliated with GreatSchools and does not endorse or guarantee this information. Please reach out to schools directly to verify all information and enrollment eligibility. Data provided by GreatSchools.org © 2024
Average Home Price in 30296
Getting Around
Air Quality
Noise Level
67
50Busy100
A Soundscore™ rating is a number between 50 (very loud) and 100 (very quiet) that tells you how loud a location is due to environmental noise.
Taxes & HOA
- Tax Year:
- 2024
- HOA fee:
- $175/monthly
- HOA fee requirement:
- Mandatory
- HOA fee includes:
- Maintenance Grounds, Maintenance Structure, Trash
Estimated Monthly Payment
Recently Added Communities in this Area
Nearby Communities in Riverdale
New Homes in Nearby Cities
More New Homes in Riverdale, GA
Listed by Latrell Davis, LatrellDavis@DRBgroup.com
DRB Group Georgia, LLC, MLS 7471955
DRB Group Georgia, LLC, MLS 7471955
Listings identified with the FMLS IDX logo come from FMLS and are held by brokerage firms other than the owner of this website. The listing brokerage is identified in any listing details. Information is deemed reliable but is not guaranteed. If you believe any FMLS listing contains material that infringes your copyrighted work please click here to review our DMCA policy and learn how to submit a takedown request. © 2023 First Multiple Listing Service, Inc.
Read MoreLast checked Nov 19, 12:45 pm
