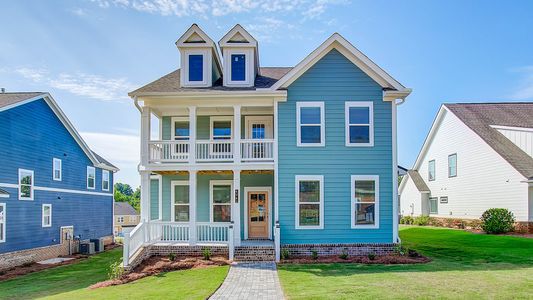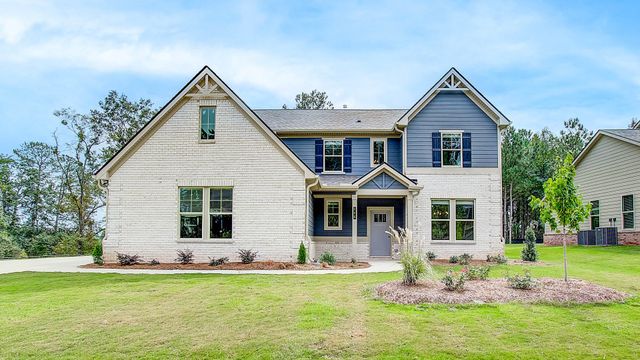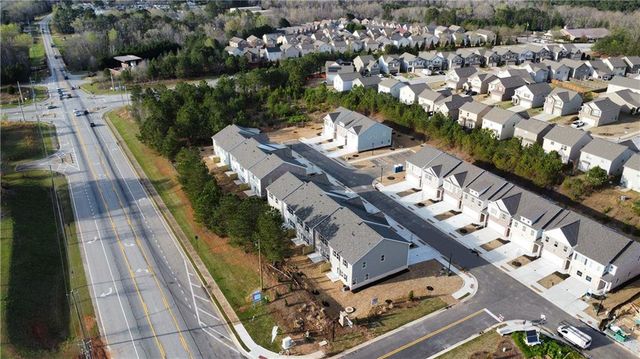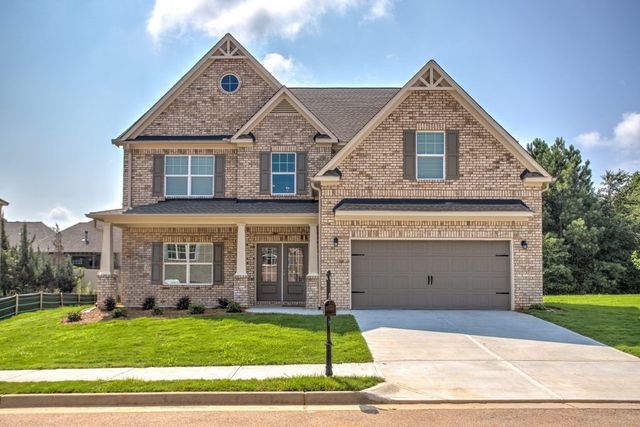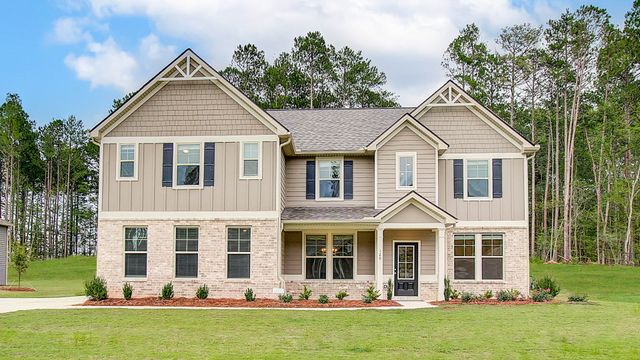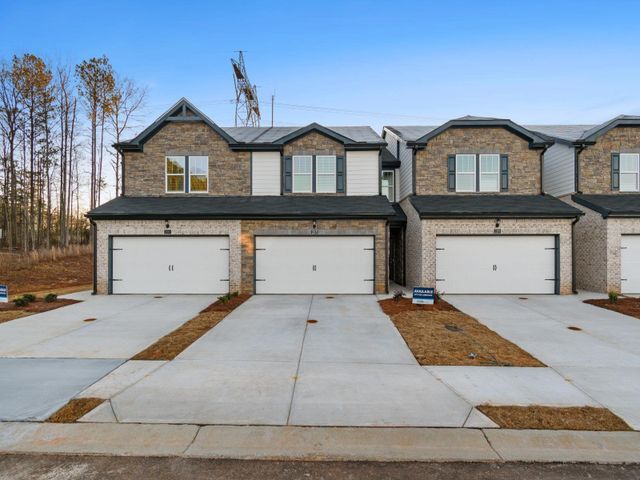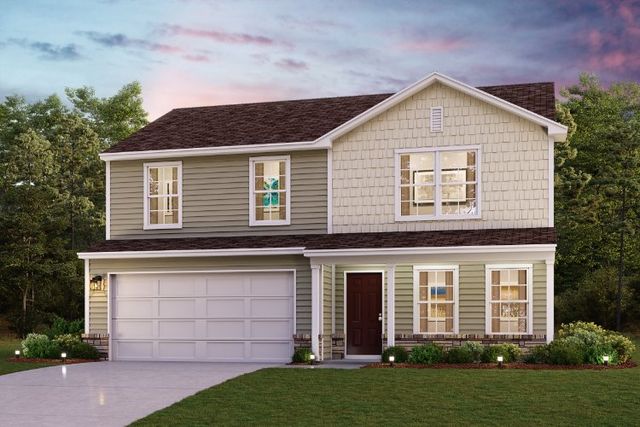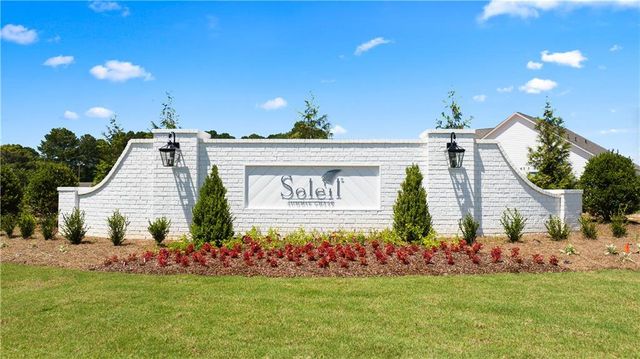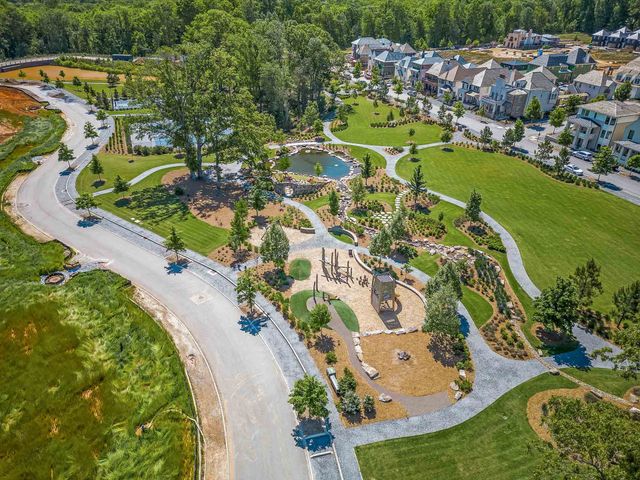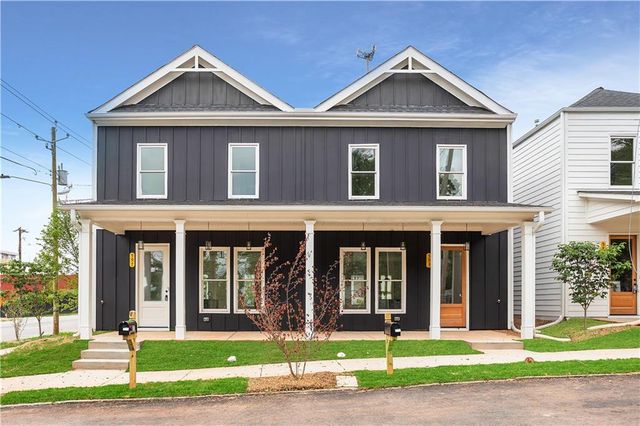Move-in Ready
$594,730
4037 Andover Circle, Mcdonough, GA 30252
Luna Plan
4 bd · 2.5 ba · 2 stories · 2,733 sqft
$594,730
Home Highlights
Garage
Attached Garage
Walk-In Closet
Primary Bedroom Downstairs
Utility/Laundry Room
Dining Room
Family Room
Porch
Primary Bedroom On Main
Carpet Flooring
Central Air
Dishwasher
Microwave Oven
Tile Flooring
Composition Roofing
Home Description
Introducing The Luna on Lot 85: A Stunning Single-Family Home on Basement in the Picturesque Brush Arbor Community This exquisite 4-bedroom, 2.5-bathroom home offers an expansive 2,733 sq. ft. of thoughtfully designed living space, complete with a convenient 2-car garage and a full unfinished basement that opens up endless possibilities for customization. Step inside to find an elegant dining room adorned with coffered ceilings and bay windows, infusing the space with architectural charm and natural light—perfect for memorable gatherings and refined entertaining. The spacious family room creates a cozy ambiance ideal for family movie nights, while the separate living room offers additional space for hosting elegant gatherings or enjoying quiet moments. The open-concept kitchen seamlessly integrates with the living area, creating an ideal environment for entertaining and family interactions. It includes a large pantry for convenience and storage and a striking center island with elegant pendant lighting. This space provides ample counter space and serves as a hub for casual dining, meal preparation, and socializing. Enjoy the convenience of an upstairs laundry room, eliminating the hassle of lugging laundry up and down stairs. This well-designed space has storage cabinets for easy organization and access to all your laundry essentials. Retreat to the generous primary suite, featuring a spacious bedroom designed for relaxation. The primary bathroom includes a walk-in shower and dual closets, providing ample space for comfort and functionality. This home also boasts an oversized deck with stairs leading to an under-deck patio, perfect for outdoor gatherings and quiet relaxation. The expansive backyard enhances the property, offering plenty of space for recreation and leisure. Thoughtfully designed with modern finishes and fixtures, The Paisley perfectly blends style and functionality, making it an ideal choice for your next home in the vibrant Brush Arbor community. The Brush Arbor community enhances your living experience with beautifully crafted sidewalks, cobblestone walkways, and mature trees that provide privacy and shade. Residents enjoy access to exceptional amenities, including a swimming pool, tennis courts, and a scenic walking trail, creating an inviting and active environment. Don’t miss your chance to call The Luna your home—schedule a tour today!
Home Details
*Pricing and availability are subject to change.- Garage spaces:
- 2
- Property status:
- Move-in Ready
- Lot size (acres):
- 0.26
- Size:
- 2,733 sqft
- Stories:
- 2
- Beds:
- 4
- Baths:
- 2.5
- Fence:
- No Fence
Construction Details
- Builder Name:
- DRB Homes
- Year Built:
- 2024
- Roof:
- Composition Roofing
Home Features & Finishes
- Construction Materials:
- Cement
- Cooling:
- Ceiling Fan(s)Central Air
- Flooring:
- Ceramic FlooringVinyl FlooringCarpet FlooringTile Flooring
- Foundation Details:
- Slab
- Garage/Parking:
- Door OpenerGarageRear Entry Garage/ParkingAttached Garage
- Interior Features:
- Ceiling-HighWalk-In ClosetCrown MoldingPantryTray CeilingWalk-In PantryLoftSeparate ShowerDouble Vanity
- Kitchen:
- DishwasherMicrowave OvenGas CooktopKitchen IslandElectric Oven
- Laundry facilities:
- Laundry Facilities On Main LevelUtility/Laundry Room
- Lighting:
- Security Lights
- Property amenities:
- BasementBarBackyardCabinetsFireplaceYardSmart Home SystemPorch
- Rooms:
- AtticPrimary Bedroom On MainKitchenDining RoomFamily RoomPrimary Bedroom Downstairs
- Security system:
- Smoke DetectorCarbon Monoxide Detector

Considering this home?
Our expert will guide your tour, in-person or virtual
Need more information?
Text or call (888) 486-2818
Utility Information
- Heating:
- Zoned Heating, Central Heating, Forced Air Heating
- Utilities:
- Electricity Available, Underground Utilities, Phone Available, Cable Available
Brush Arbor Community Details
Community Amenities
- Dining Nearby
- Woods View
- Playground
- Club House
- Community Pool
- Park Nearby
- Sidewalks Available
- Walking, Jogging, Hike Or Bike Trails
- Entertainment
- Shopping Nearby
Neighborhood Details
Mcdonough, Georgia
Henry County 30252
Schools in Henry County School District
GreatSchools’ Summary Rating calculation is based on 4 of the school’s themed ratings, including test scores, student/academic progress, college readiness, and equity. This information should only be used as a reference. NewHomesMate is not affiliated with GreatSchools and does not endorse or guarantee this information. Please reach out to schools directly to verify all information and enrollment eligibility. Data provided by GreatSchools.org © 2024
Average Home Price in 30252
Getting Around
Air Quality
Taxes & HOA
- Tax Year:
- 2023
- HOA fee:
- $428/annual
- HOA fee requirement:
- Mandatory
Estimated Monthly Payment
Recently Added Communities in this Area
Nearby Communities in Mcdonough
New Homes in Nearby Cities
More New Homes in Mcdonough, GA
Listed by Timperis Robertson, trobertson@drbgroup.com
DRB Group Georgia, LLC, MLS 7471758
DRB Group Georgia, LLC, MLS 7471758
Listings identified with the FMLS IDX logo come from FMLS and are held by brokerage firms other than the owner of this website. The listing brokerage is identified in any listing details. Information is deemed reliable but is not guaranteed. If you believe any FMLS listing contains material that infringes your copyrighted work please click here to review our DMCA policy and learn how to submit a takedown request. © 2023 First Multiple Listing Service, Inc.
Read MoreLast checked Nov 19, 8:00 am

