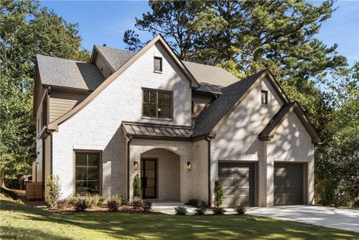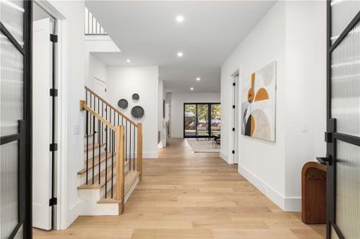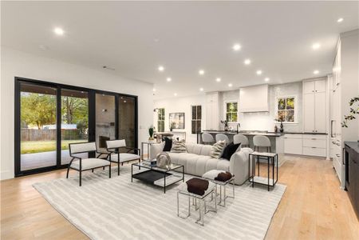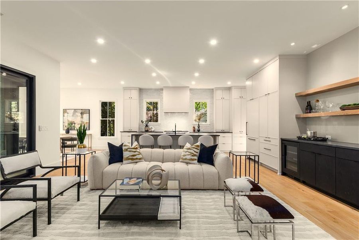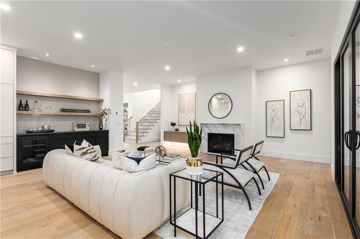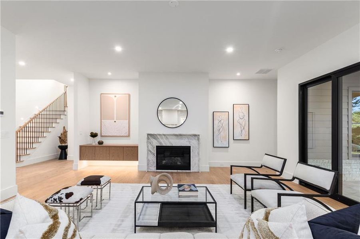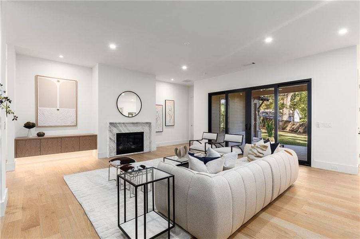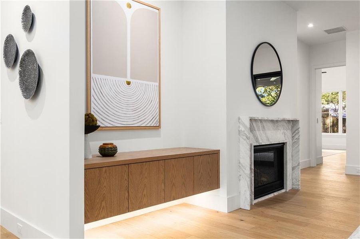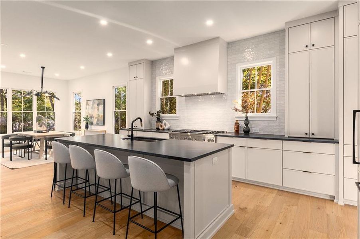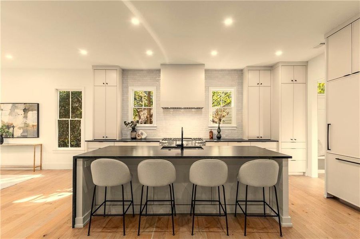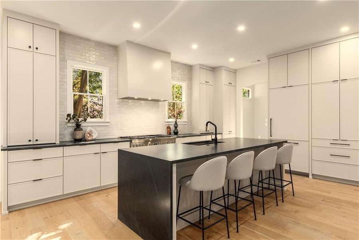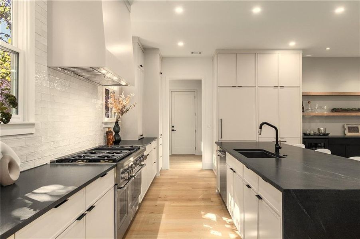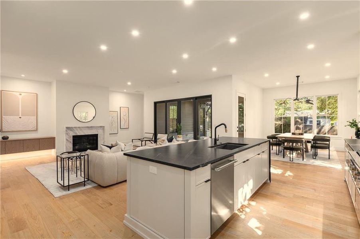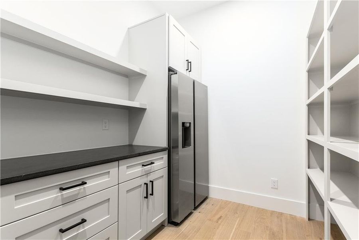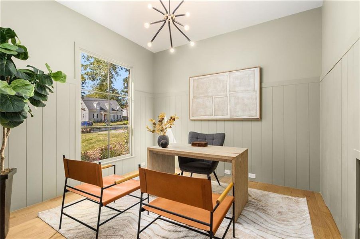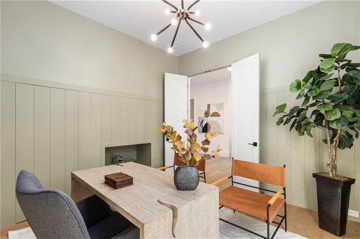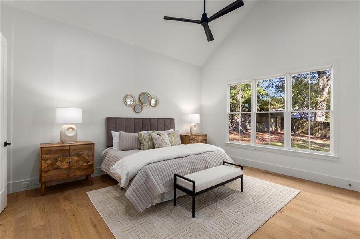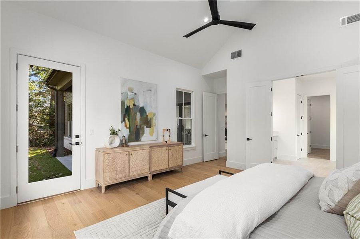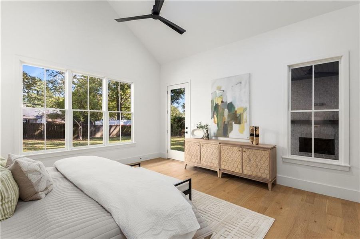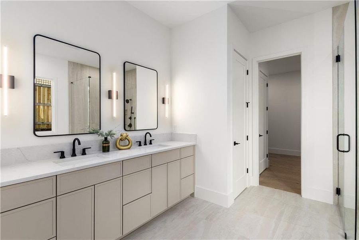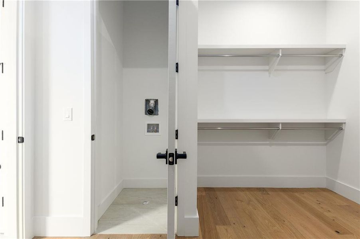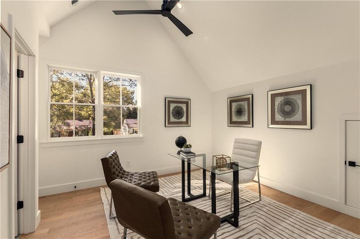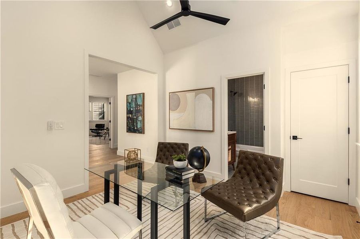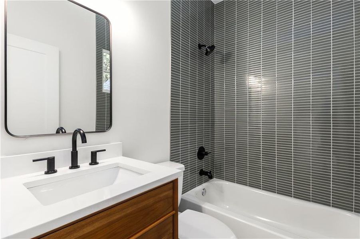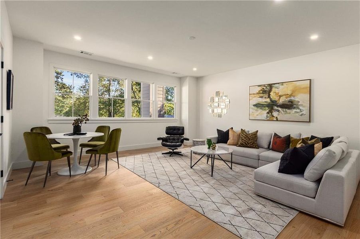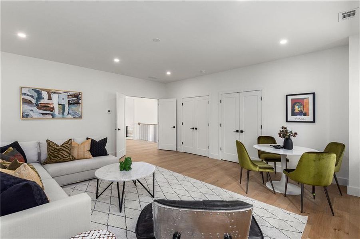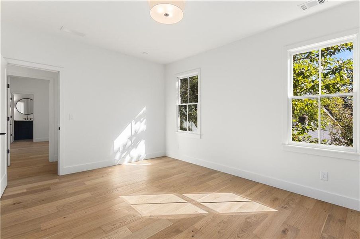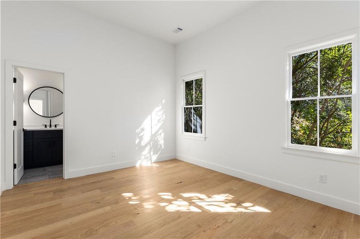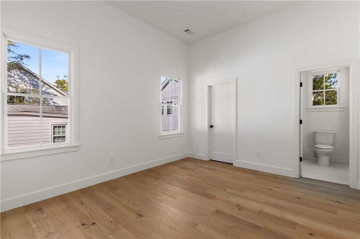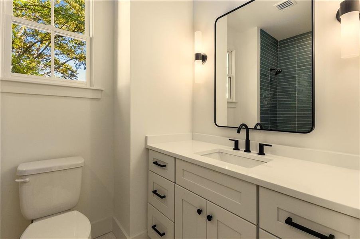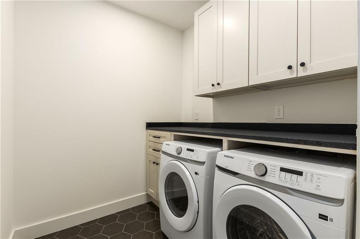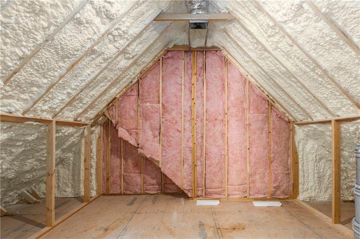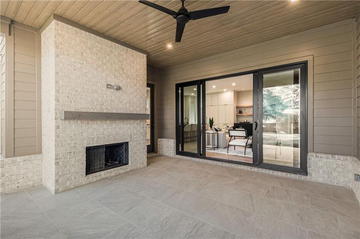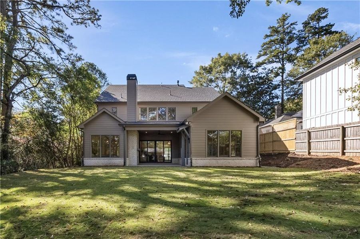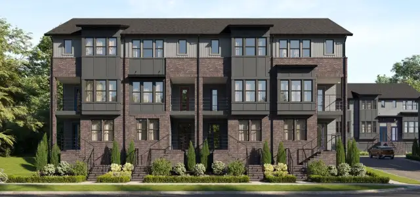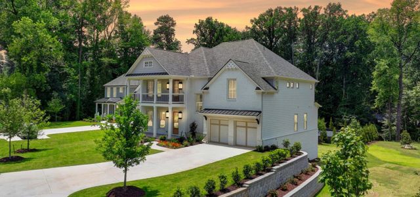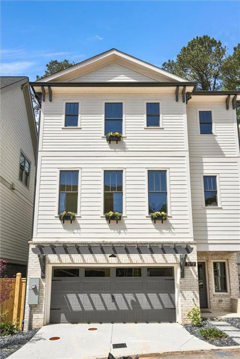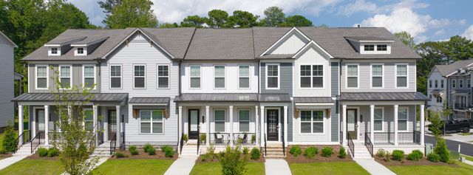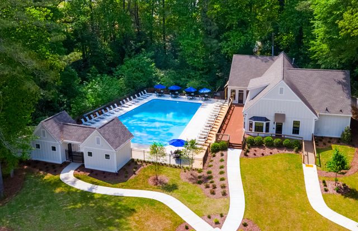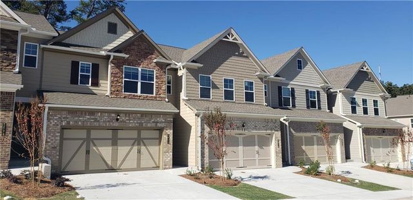Pending/Under Contract
$1,599,900
3187 Clairwood Terrace, Atlanta, GA 30341
5 bd · 5.5 ba · 2 stories · 3,878 sqft
$1,599,900
Home Highlights
Garage
Attached Garage
Walk-In Closet
Primary Bedroom Downstairs
Utility/Laundry Room
Family Room
Porch
Primary Bedroom On Main
Central Air
Microwave Oven
Composition Roofing
Disposal
Office/Study
Fireplace
Kitchen
Home Description
New Construction in sought after Ashford Park Elementary school district offers stunning contemporary design and Transitional Architecture on a flat walk-out lot. This floor plan is unlike any other new home at this price point which features Primary Suite on Main plus an office on main. Every detail from the specialty brick to the custom cabinet style and every finish has been meticulously thought out to appease today's sophisticated buyer who wants effortless luxury. Hallmarks of this home feature 10' ceilings, huge windows, wide plank sliced French Oak hardwood floors throughout. Your guest will love the arched covered entry porch with tongue and groove ceiling and natural stone floor as they enter though modern wrought iron double doors with reeded privacy glass. The impressive foyer opens up into a grand stair veranda making this entry have a grand scale. Just off the entry is a custom paneled office with built-in printer shelving and a hidden storage closet. The living room opens to the kitchen and dining room.A premium quality Thermador Kitchen appliance package features a 48" gas range 6 burner + griddle along and custom designed and built hood. The refrigerator has custom cabinet panels as does the beverage cooler in the bar area that connects to the kitchen. An oversized pantry includes a 2nd fridge option and closed cabinets and countertop for kitchen prep and offers a ton of storage. The open floor plan beautifully transitions the kitchen into a bar/entertaining space. The dramatic fireplace is a focal point of the living space and features a floating furniture grade credenza. A large bank of doors open up into a lanai/porch with fireplace and natural stone floor. The house makes a U shape at the rear with the Primary suite on one side of the lanai and dining room on the other side of the lanai (each of those rooms have a door opening on to the fireside lanai). The large Primary Suite features luxury spa bath, and large walk-in closet with optional 2nd laundry. Upstairs are 4 additional bedrooms and a HUGE bonus room. The bedrooms have 11' ceilings or vaulted ceilings which give them a grand feel. State of the art systems and high quality construction and materials make this home so very special. This location is super convenient to Chamblee MARTA, Whole Foods, First Watch, Taqueria Del Sol and countless other dining and shopping options and parks.
Home Details
*Pricing and availability are subject to change.- Garage spaces:
- 2
- Property status:
- Pending/Under Contract
- Lot size (acres):
- 0.30
- Size:
- 3,878 sqft
- Stories:
- 2
- Beds:
- 5
- Baths:
- 5.5
- Fence:
- No Fence
Construction Details
Home Features & Finishes
- Construction Materials:
- CementBrick
- Cooling:
- Ceiling Fan(s)Central Air
- Flooring:
- Hardwood Flooring
- Garage/Parking:
- Door OpenerGarageFront Entry Garage/ParkingAttached Garage
- Home amenities:
- InternetGreen Construction
- Interior Features:
- Ceiling-HighWalk-In ClosetFoyerPantryWalk-In PantrySeparate ShowerDouble Vanity
- Kitchen:
- Microwave OvenOvenRefrigeratorDisposalGas CooktopKitchen IslandGas OvenKitchen RangeDouble Oven
- Laundry facilities:
- Laundry Facilities On Upper LevelLaundry Facilities On Main LevelUtility/Laundry Room
- Lighting:
- Lighting
- Property amenities:
- BarOutdoor FireplaceBackyardSoaking TubCabinetsFireplaceYardPorch
- Rooms:
- Bonus RoomPrimary Bedroom On MainKitchenGame RoomMedia RoomOffice/StudyFamily RoomOpen Concept FloorplanPrimary Bedroom Downstairs
- Security system:
- Fire Alarm SystemSecurity SystemCarbon Monoxide Detector

Considering this home?
Our expert will guide your tour, in-person or virtual
Need more information?
Text or call (888) 486-2818
Utility Information
- Heating:
- Zoned Heating, Central Heating, Gas Heating, Forced Air Heating
- Utilities:
- Electricity Available, Natural Gas Available, Phone Available, Cable Available, Sewer Available, Water Available, High Speed Internet Access
Community Amenities
- Dog Park
- Playground
- Park Nearby
- Walking, Jogging, Hike Or Bike Trails
- Shopping Nearby
Neighborhood Details
Atlanta, Georgia
Dekalb County 30341
Schools in DeKalb County School District
GreatSchools’ Summary Rating calculation is based on 4 of the school’s themed ratings, including test scores, student/academic progress, college readiness, and equity. This information should only be used as a reference. NewHomesMate is not affiliated with GreatSchools and does not endorse or guarantee this information. Please reach out to schools directly to verify all information and enrollment eligibility. Data provided by GreatSchools.org © 2024
Average Home Price in 30341
Getting Around
Air Quality
Noise Level
70
50Active100
A Soundscore™ rating is a number between 50 (very loud) and 100 (very quiet) that tells you how loud a location is due to environmental noise.
Taxes & HOA
- Tax Year:
- 2023
- HOA fee:
- N/A
Estimated Monthly Payment
Recently Added Communities in this Area
Nearby Communities in Atlanta
New Homes in Nearby Cities
More New Homes in Atlanta, GA
Listed by Jackson Bass, Jackson@JacksonBassHomes.com
Keller Williams Buckhead, MLS 7470307
Keller Williams Buckhead, MLS 7470307
Listings identified with the FMLS IDX logo come from FMLS and are held by brokerage firms other than the owner of this website. The listing brokerage is identified in any listing details. Information is deemed reliable but is not guaranteed. If you believe any FMLS listing contains material that infringes your copyrighted work please click here to review our DMCA policy and learn how to submit a takedown request. © 2023 First Multiple Listing Service, Inc.
Read MoreLast checked Nov 19, 12:45 pm

