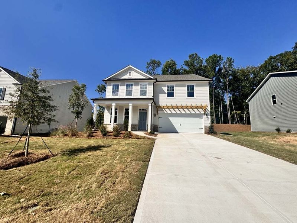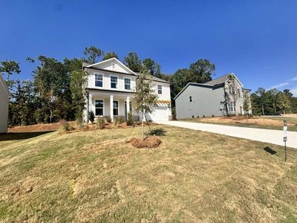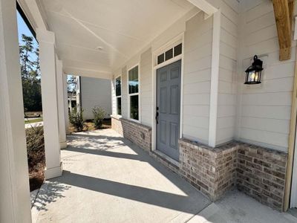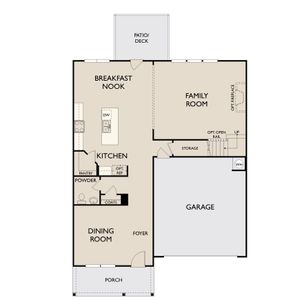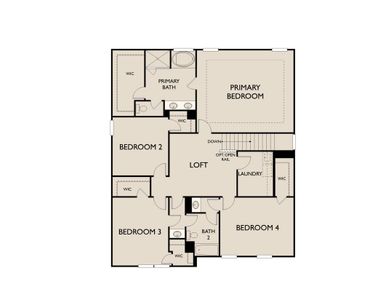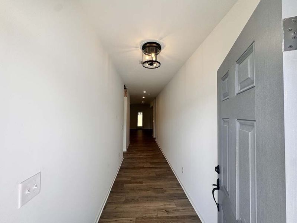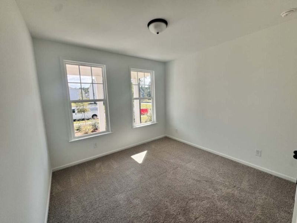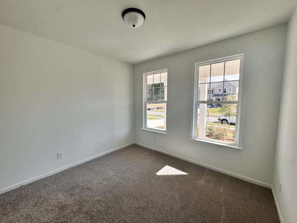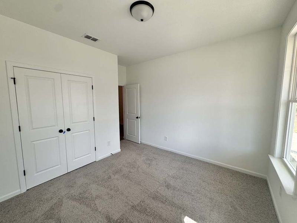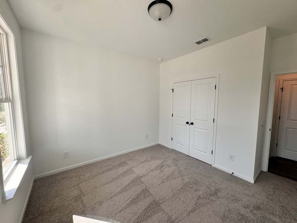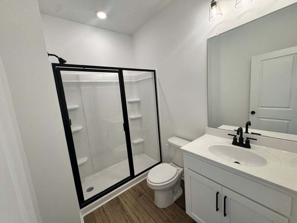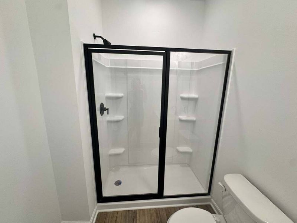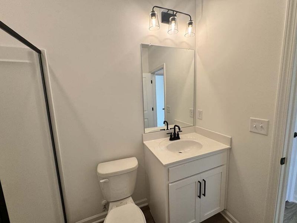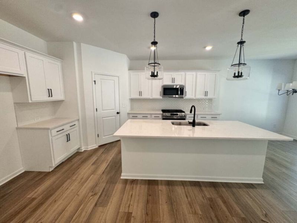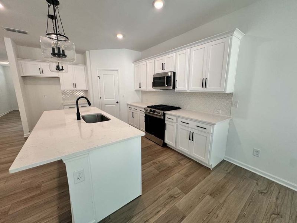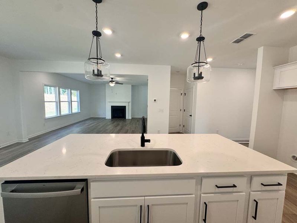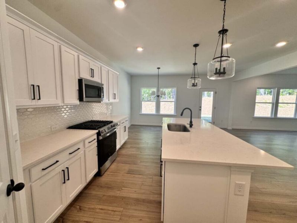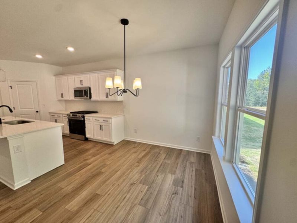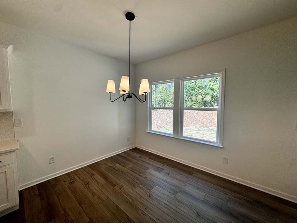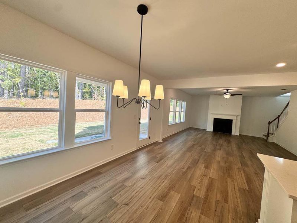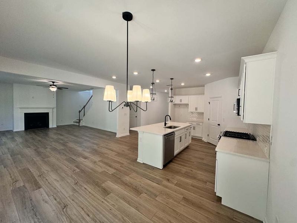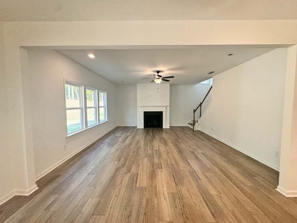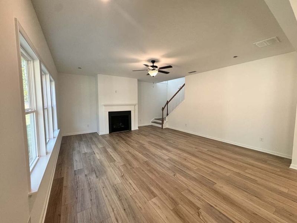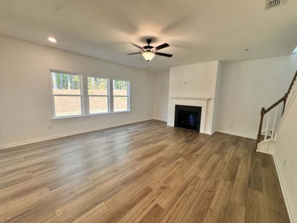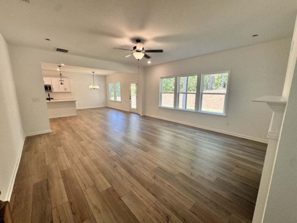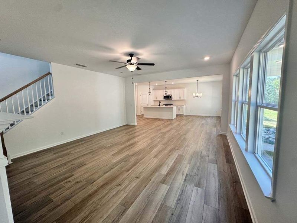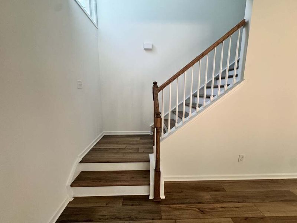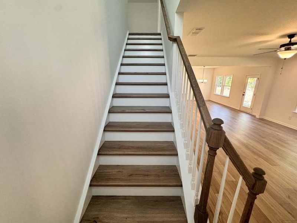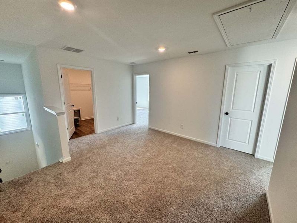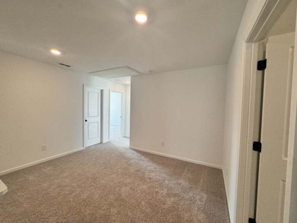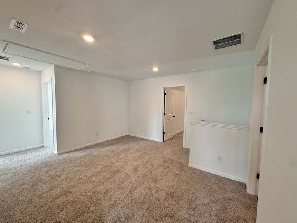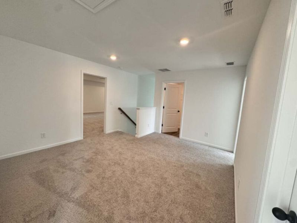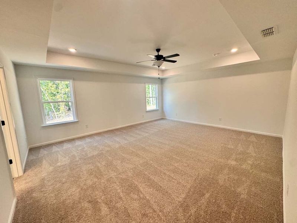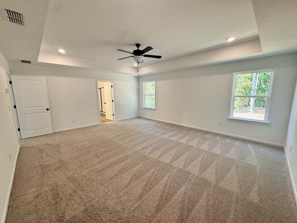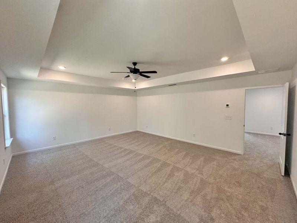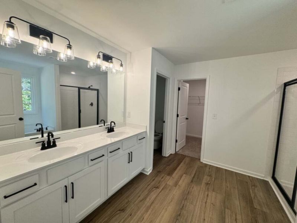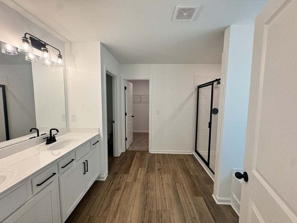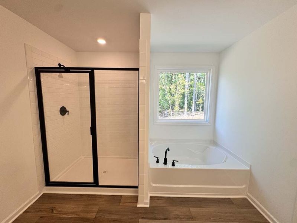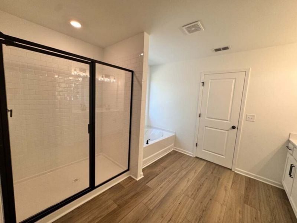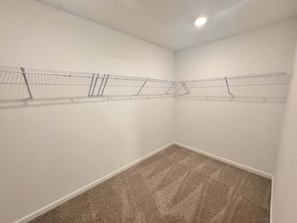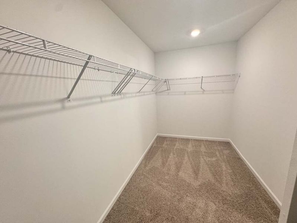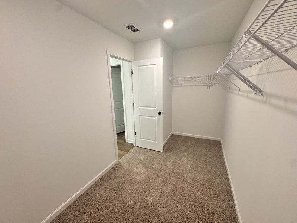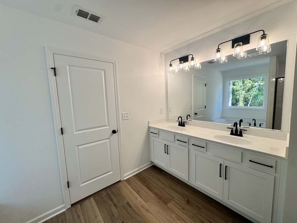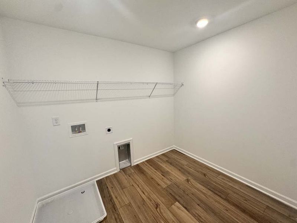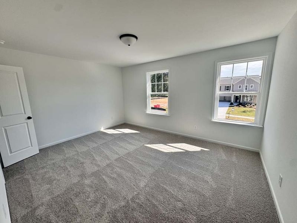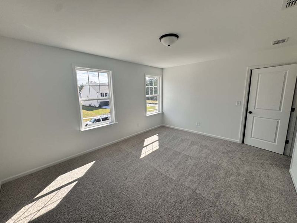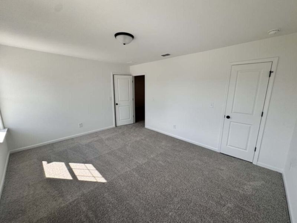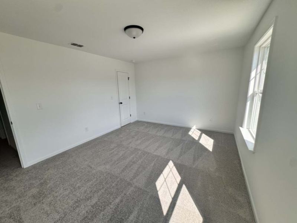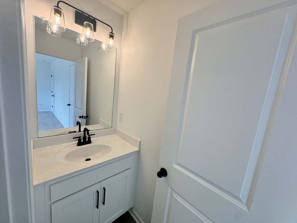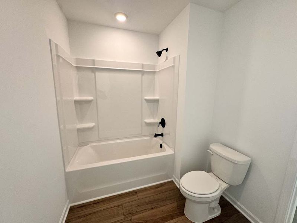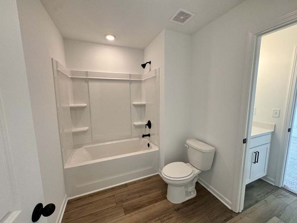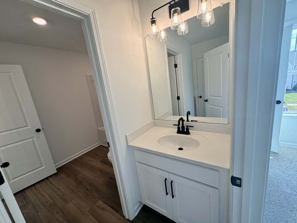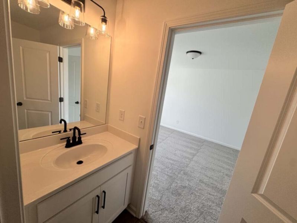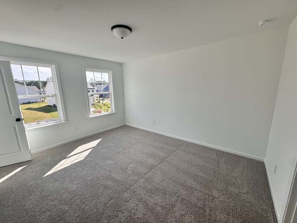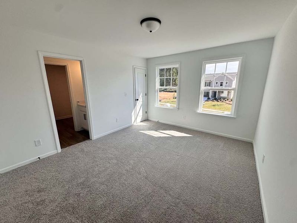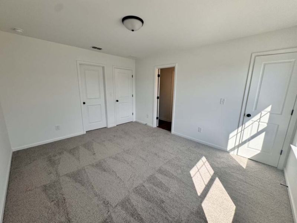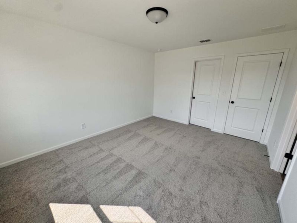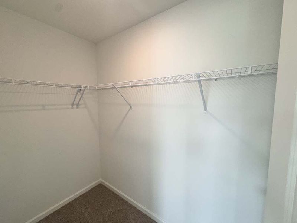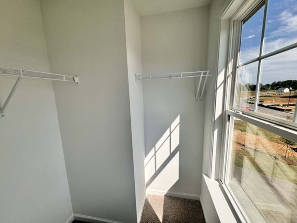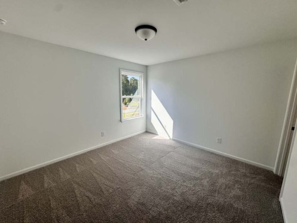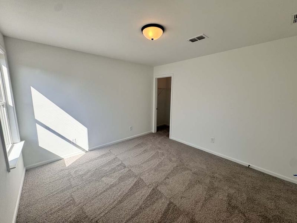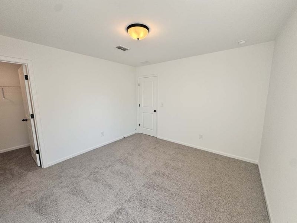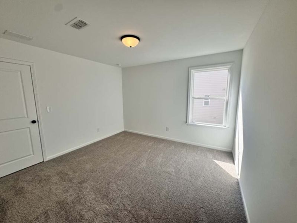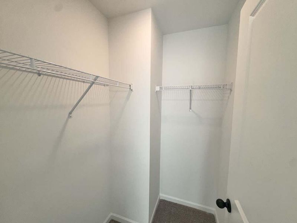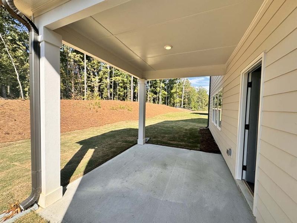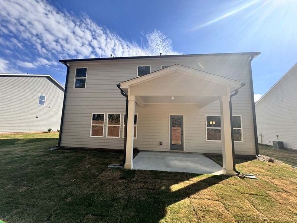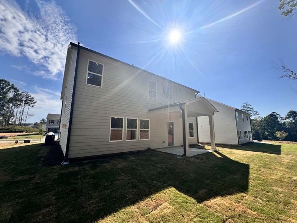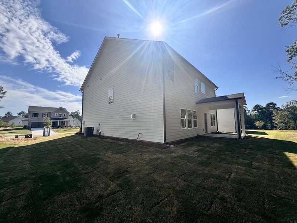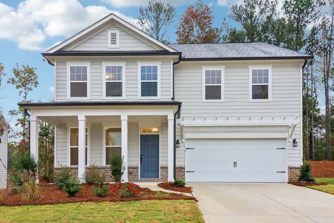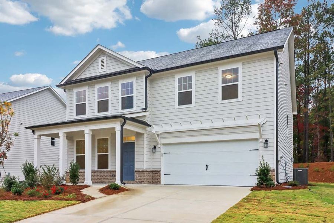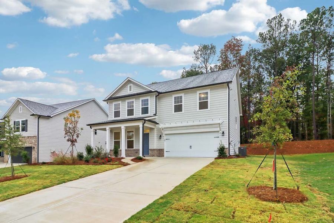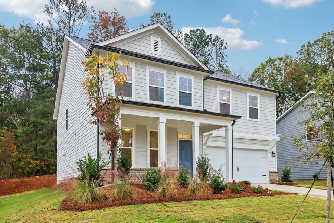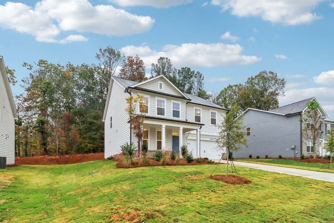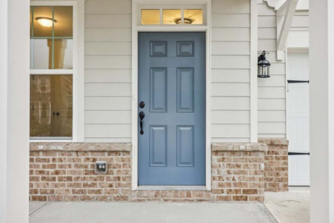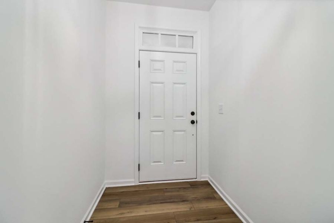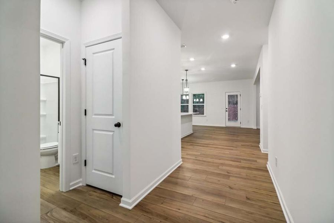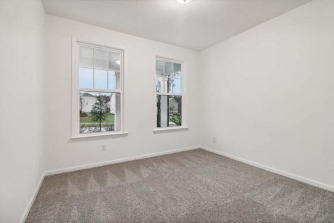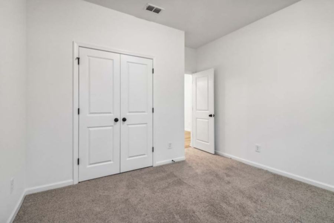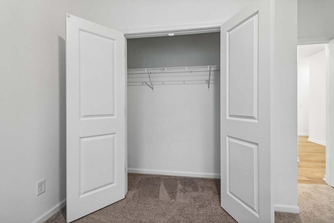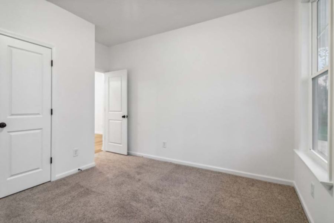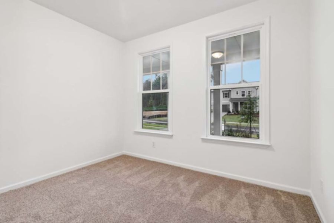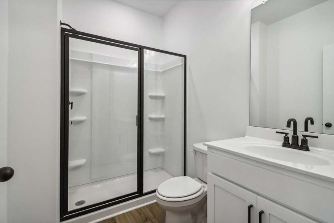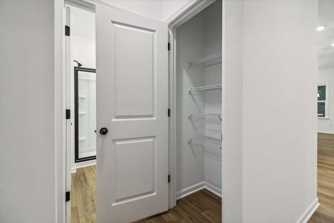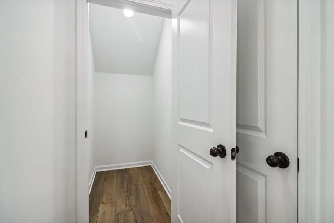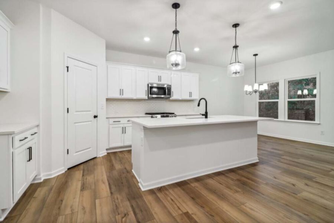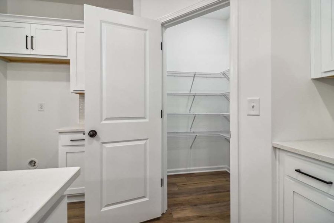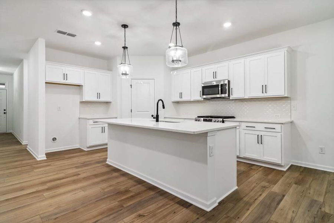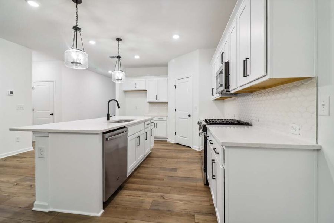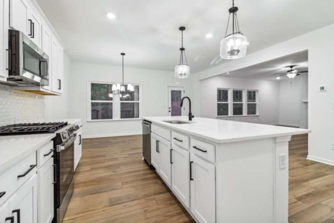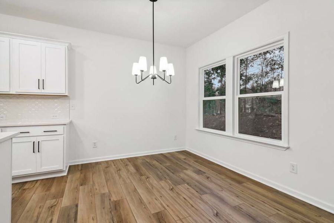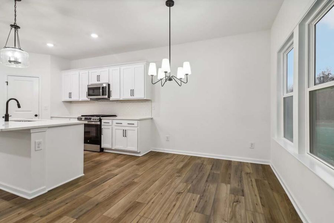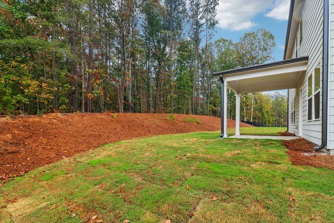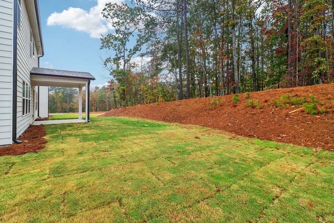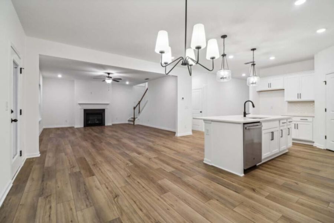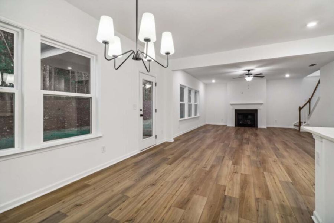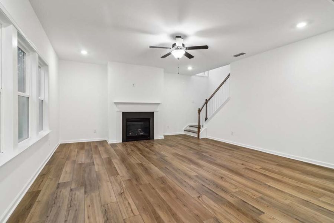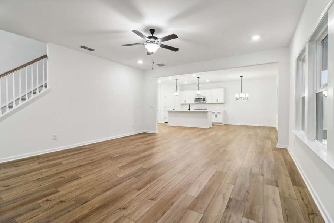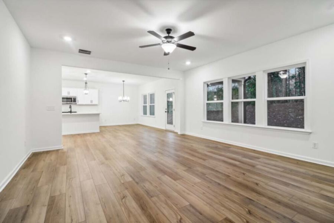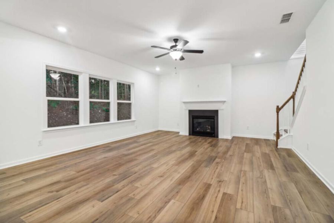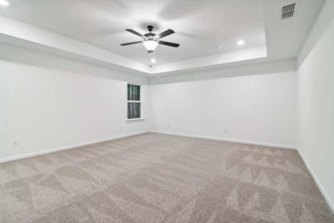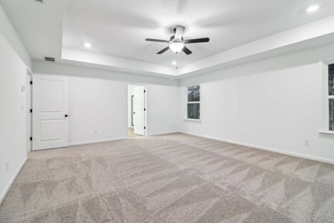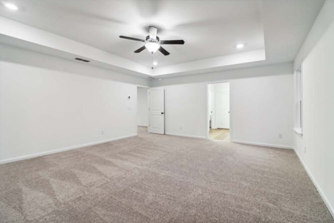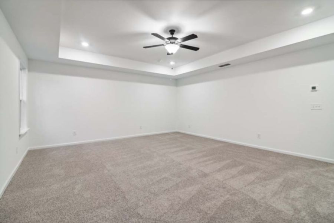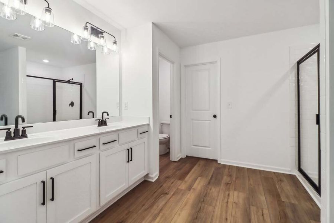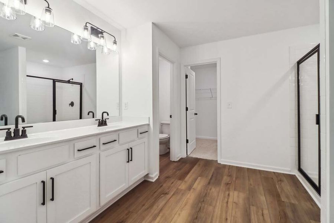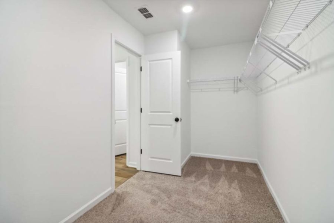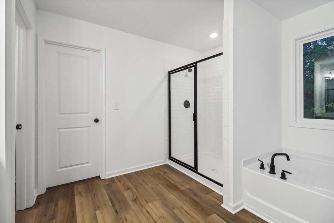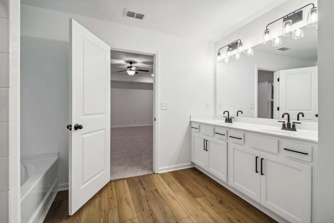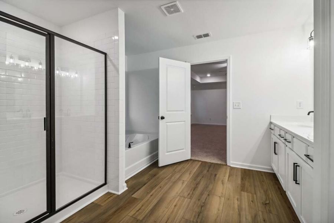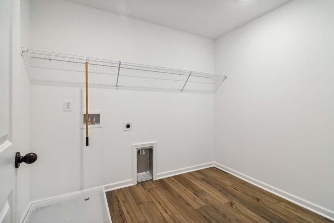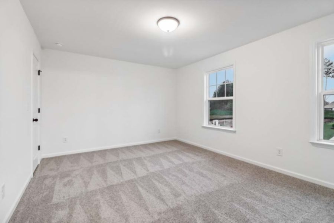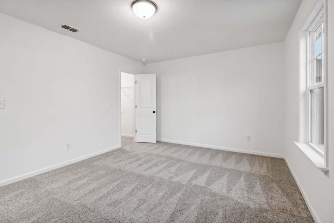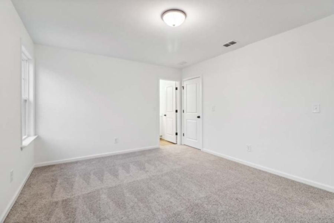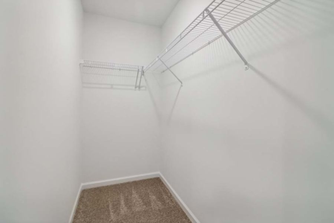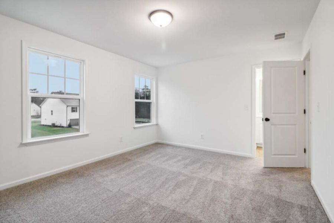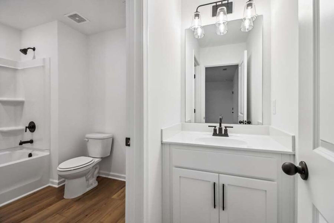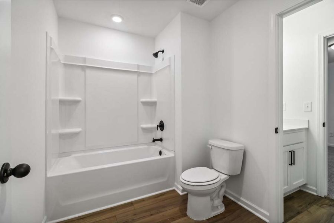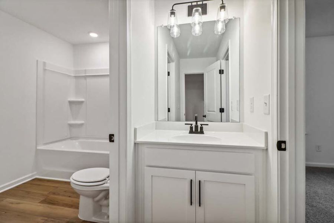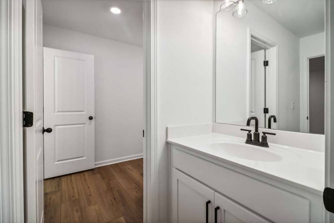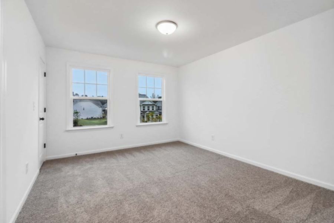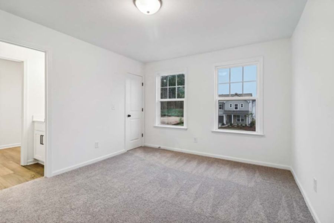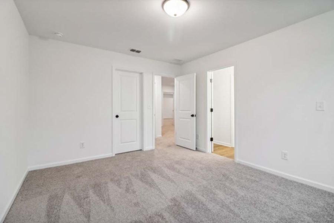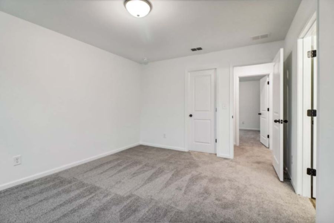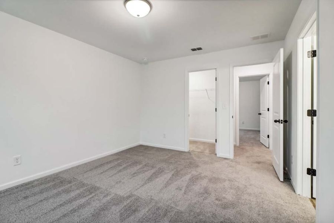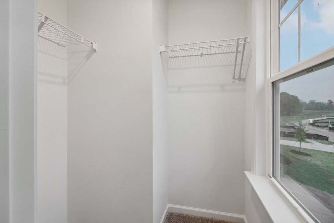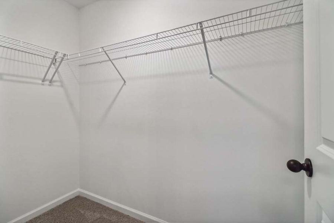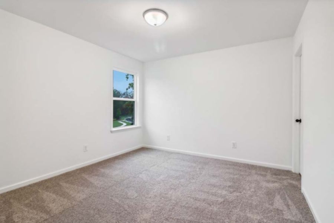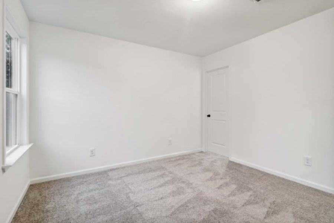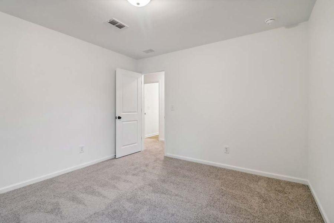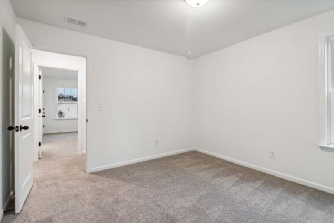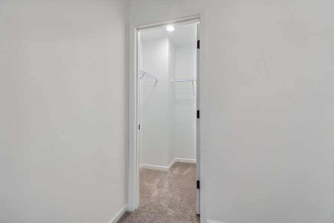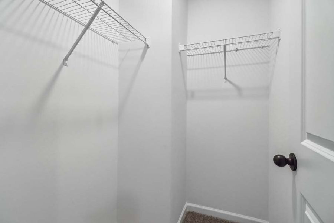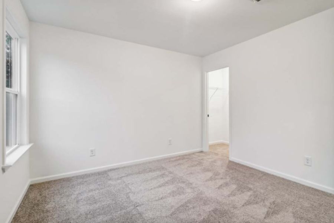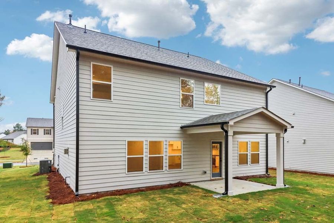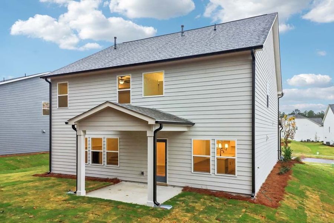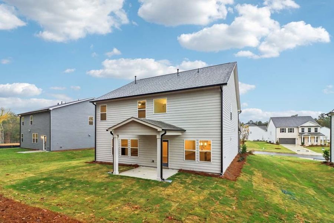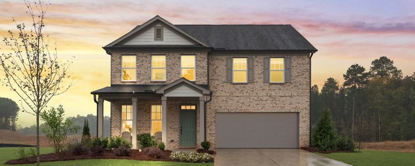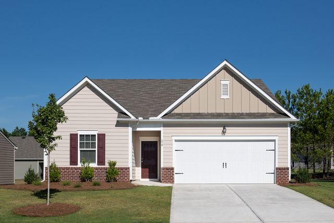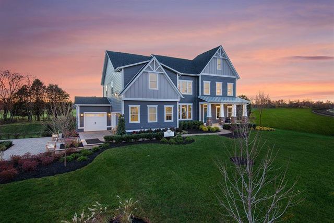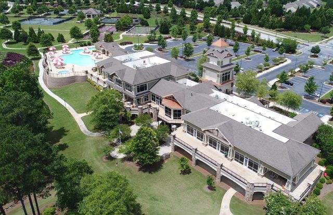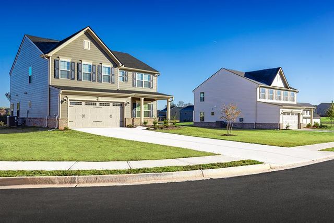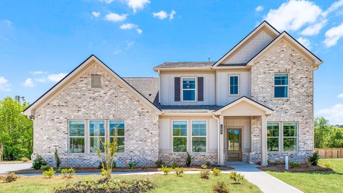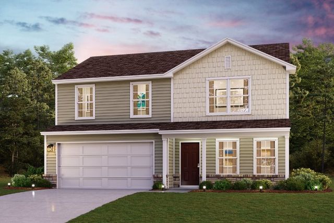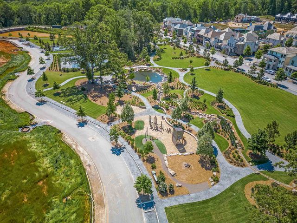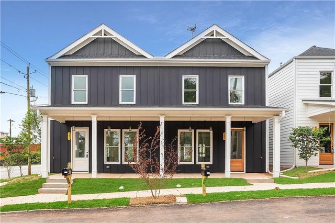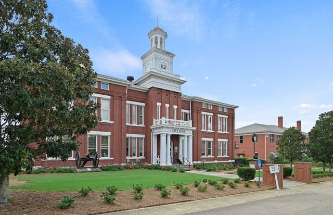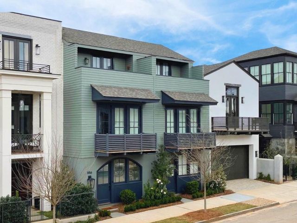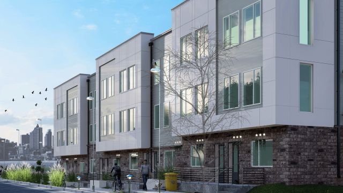Move-in Ready
Flex cash
$439,900
5388 Heron Bay Blvd, Locust Grove, GA 30248
Hampstead Homeplan Plan
5 bd · 3 ba · 2 stories · 2,843 sqft
Flex cash
$439,900
Home Highlights
Garage
Attached Garage
Walk-In Closet
Utility/Laundry Room
Dining Room
Family Room
Porch
Patio
Kitchen
Primary Bedroom Upstairs
Loft
Community Pool
Playground
Club House
Home Description
Homesite #26 Presenting the Hampstead floorplan, a beautifully designed 2,843 sq. ft. home that blends luxury and comfort. This 5-bedroom, 3-bath residence offers both elegance and functionality, complete with a 2-car garage. At the heart of the home is an open-concept kitchen, featuring a large island, walk-in pantry, and a seamless flow into the family room and breakfast nook, which opens to a covered porch—perfect for outdoor entertaining and relaxation. A main-level guest retreat with a full bath adds convenience and privacy. Upstairs, a versatile loft provides additional living space, perfect for a media room or home office. Three spacious bedrooms, with walk-in closets, share a convenient Jack-and-Jill bath. The primary suite is a true sanctuary, boasting a double vanity, linen closet, separate tub, walk-in shower, and an expansive walk-in closet for a touch of luxury. Located in the prestigious Heron Bay community in Locust Grove, GA, this home offers an exceptional lifestyle with access to numerous amenities. Enjoy the scenic Lakefront Park, Heron Bay Golf and Country Club, and a variety of recreational options including an aquatic center, tennis courts, and nature trails. The community also features a fitness center and children’s play areas, ensuring fun for all ages. Planned social events create a vibrant and connected atmosphere. Don’t miss the opportunity to make this luxurious home in Heron Bay your own. Heron Bay offers a comprehensive suite of amenities designed to cater to a wide range of interests and lifestyles. At the heart of this vibrant community is the Lakefront Park, where residents can enjoy scenic views and outdoor activities. For golf enthusiasts, the Heron Bay Golf and Country Club provides a challenging and beautifully maintained course. Families and active residents will appreciate the aquatic center, tennis courts, and nature trails, which offer ample opportunities for leisure and exercise. Additionally, the community boasts a fitness center and children's play areas, ensuring that residents of all ages have access to recreational facilities. Heron Bay's commitment to a high quality of life is further reflected in its planned social events and activities, fostering a strong sense of community among residents. This home has a projected delivery date of November 2024. For further details and information on current promotions, please contact an onsite Community Sales Manager. Please note that renderings are for illustrative purposes, and photos may represent sample products of homes under construction. Actual exterior and interior selections may vary by homesite.
Last updated Oct 31, 1:35 pm
Home Details
*Pricing and availability are subject to change.- Garage spaces:
- 2
- Property status:
- Move-in Ready
- Size:
- 2,843 sqft
- Stories:
- 2
- Beds:
- 5
- Baths:
- 3
Construction Details
- Builder Name:
- Ashton Woods
- Completion Date:
- November, 2024
Home Features & Finishes
- Garage/Parking:
- GarageAttached Garage
- Interior Features:
- Walk-In ClosetFoyerPantryLoft
- Laundry facilities:
- Utility/Laundry Room
- Property amenities:
- PatioPorch
- Rooms:
- KitchenPowder RoomDining RoomFamily RoomPrimary Bedroom Upstairs

Considering this home?
Our expert will guide your tour, in-person or virtual
Need more information?
Text or call (888) 486-2818
The Pointe at Heron Bay Community Details
Community Amenities
- Dining Nearby
- Dog Park
- Playground
- Fitness Center/Exercise Area
- Club House
- Golf Course
- Tennis Courts
- Community Pool
- Park Nearby
- Community Pond
- Golf Club
- Splash Pad
- Cabana
- 1+ Acre Lots
- Walking, Jogging, Hike Or Bike Trails
- Resort-Style Pool
- Water Slide
- Pavilion
- Fire Pit
- Pickleball Court
- Aquatic Center
- Catering Kitchen
- Master Planned
- Shopping Nearby
Neighborhood Details
Locust Grove, Georgia
Henry County 30248
Schools in Henry County School District
GreatSchools’ Summary Rating calculation is based on 4 of the school’s themed ratings, including test scores, student/academic progress, college readiness, and equity. This information should only be used as a reference. NewHomesMate is not affiliated with GreatSchools and does not endorse or guarantee this information. Please reach out to schools directly to verify all information and enrollment eligibility. Data provided by GreatSchools.org © 2024
Average Home Price in 30248
Getting Around
Air Quality
Taxes & HOA
- Tax Year:
- 2024
- Tax Rate:
- 1.5%
- HOA fee:
- $1,150/annual
- HOA fee requirement:
- Mandatory
