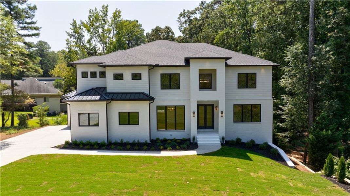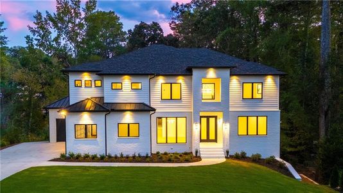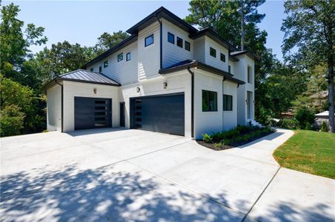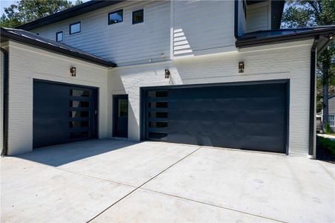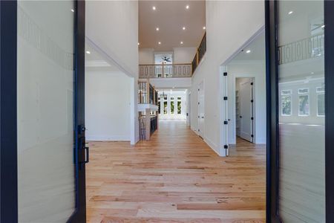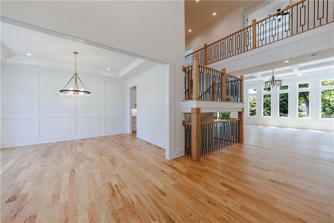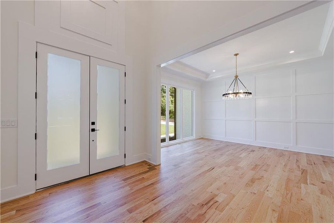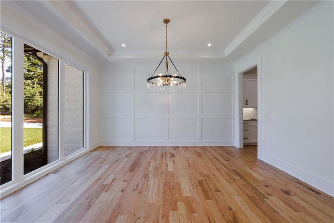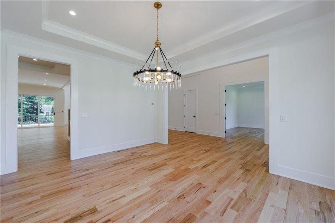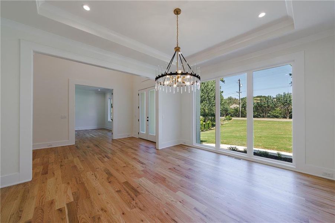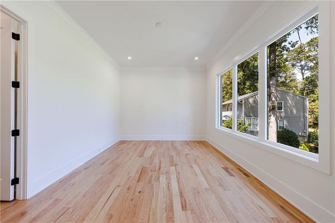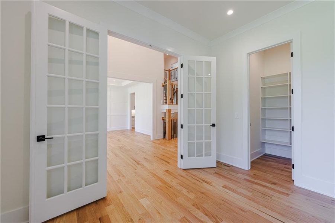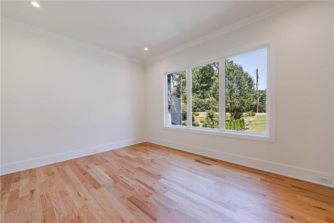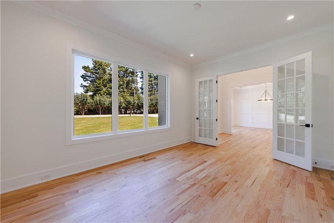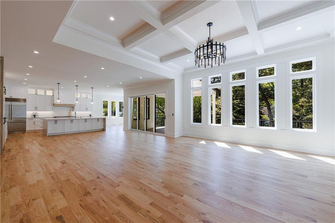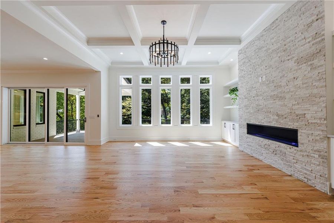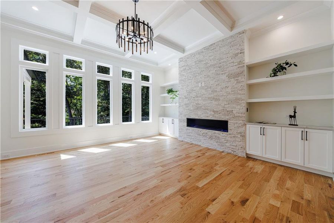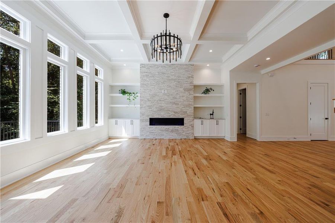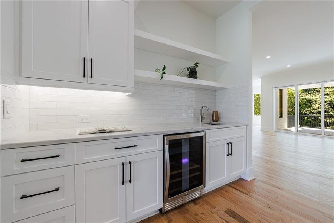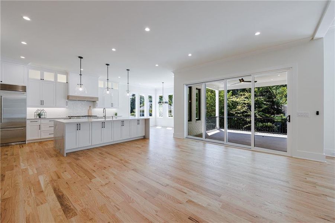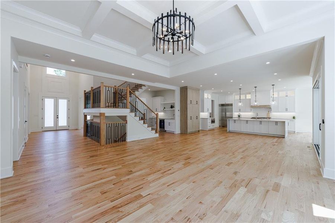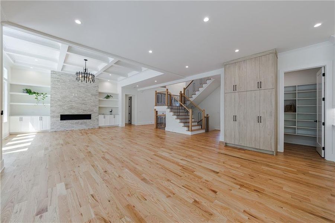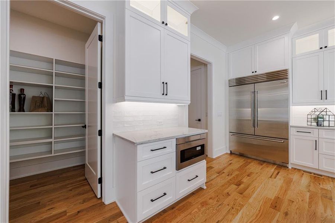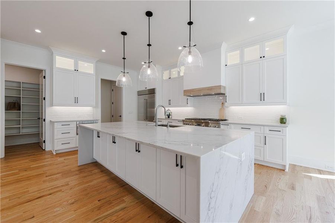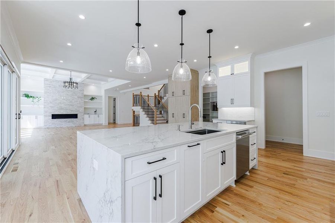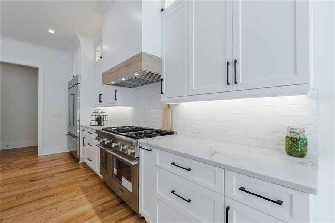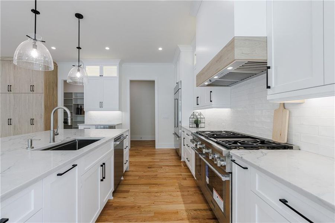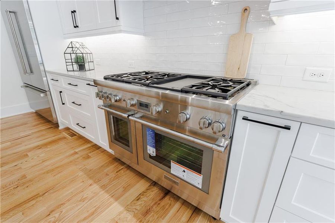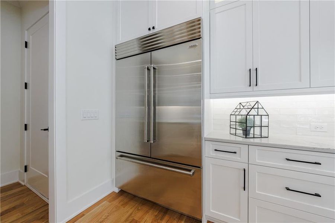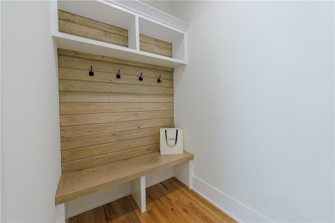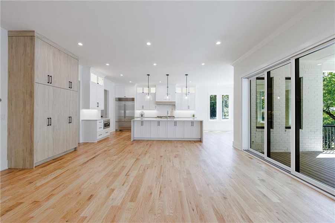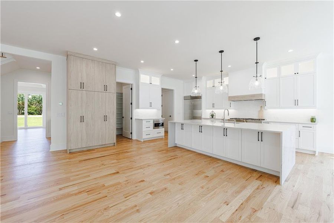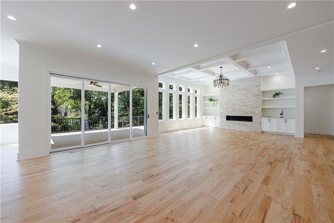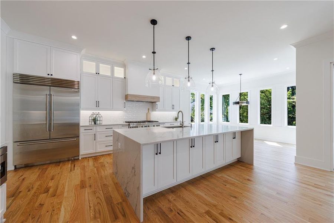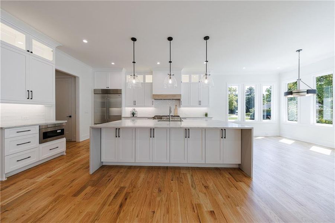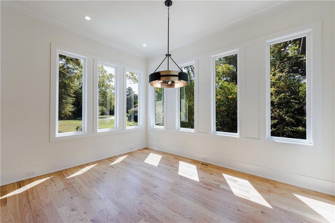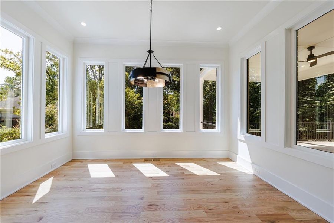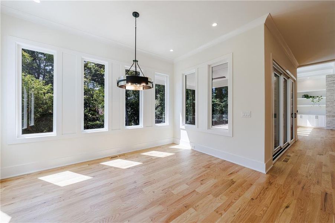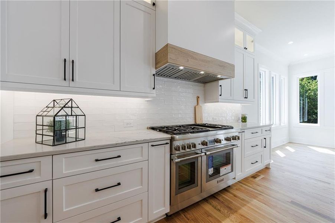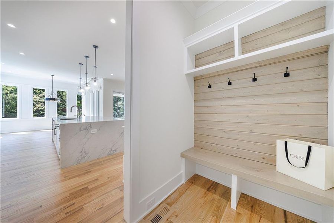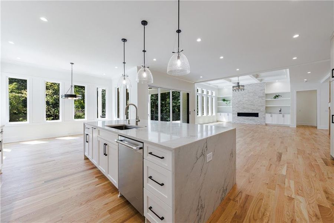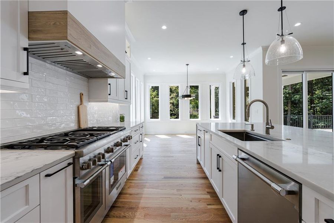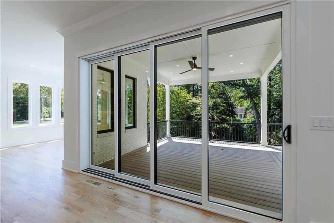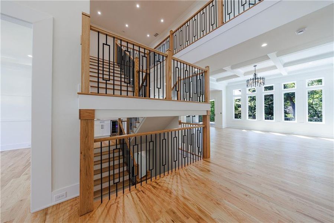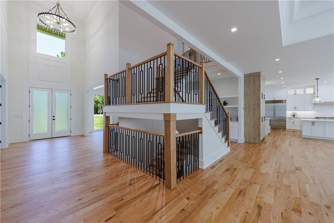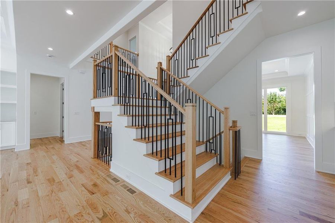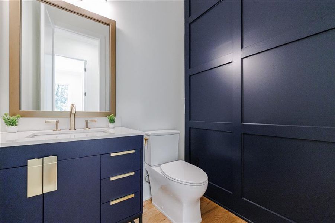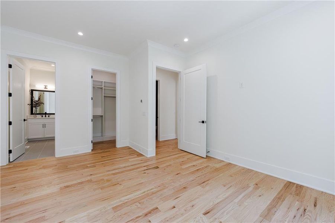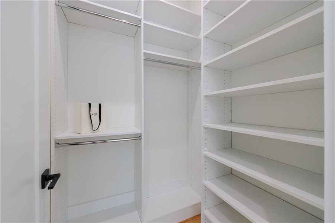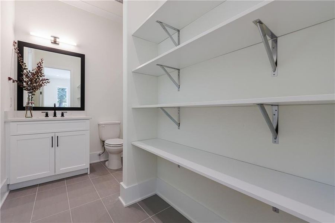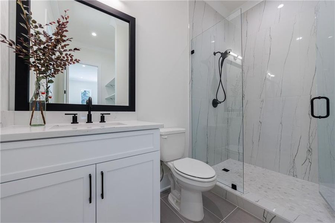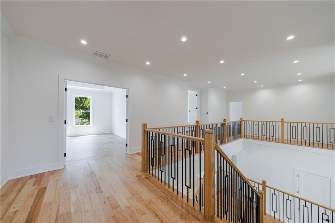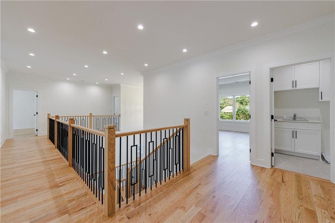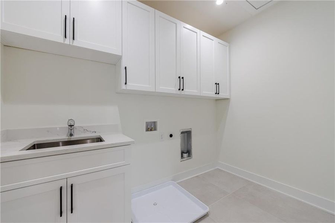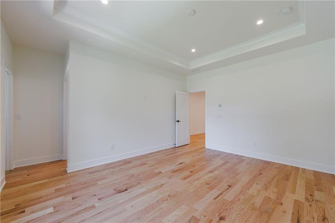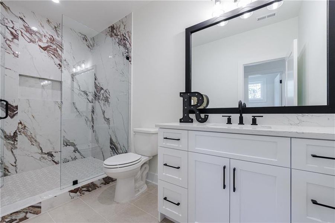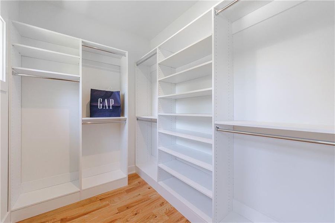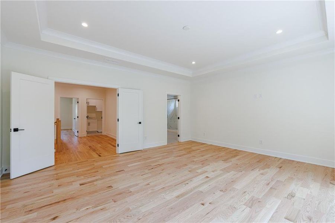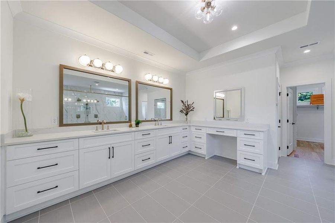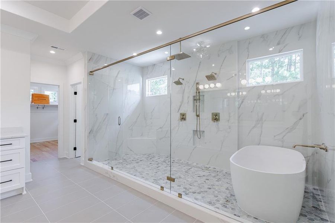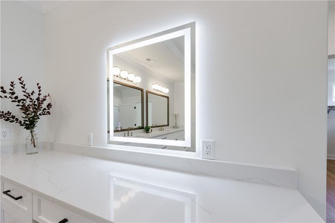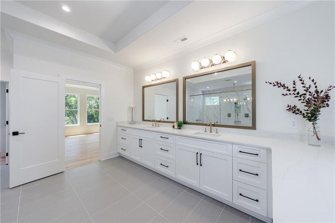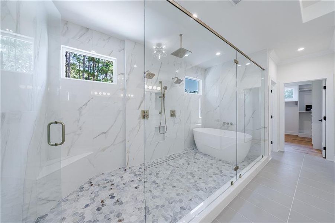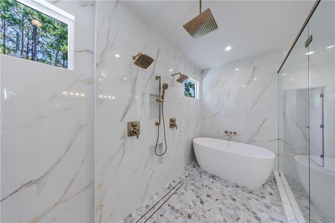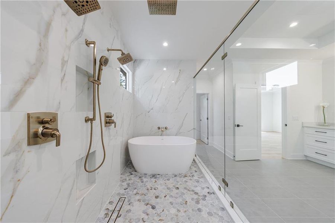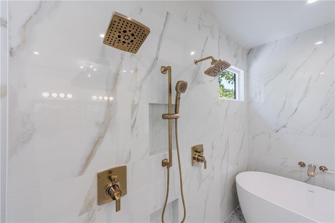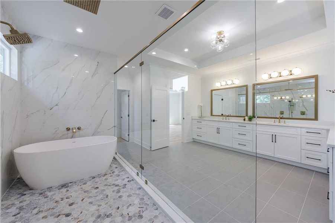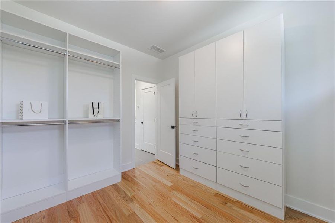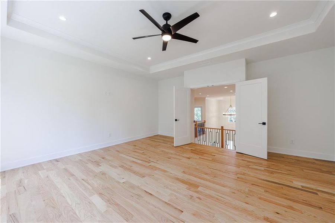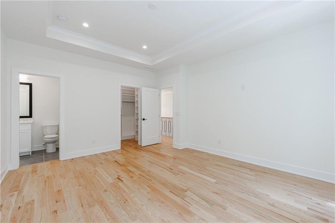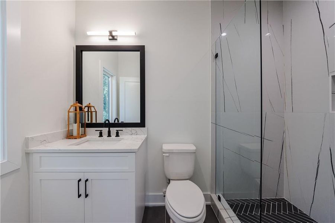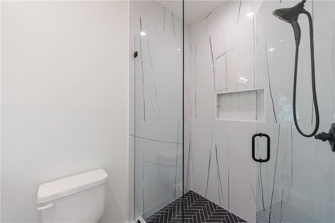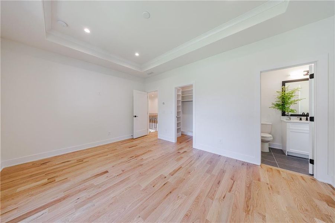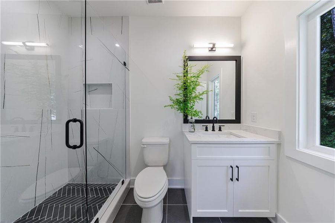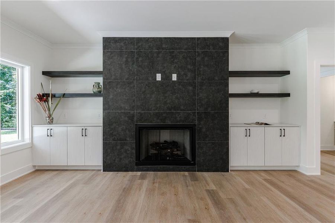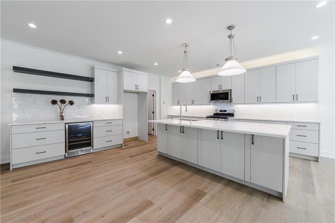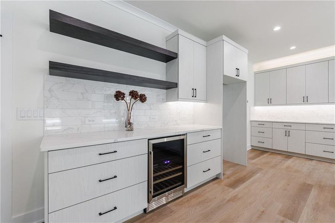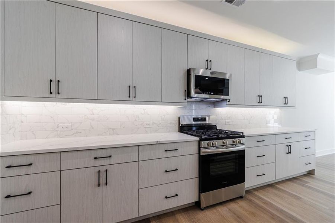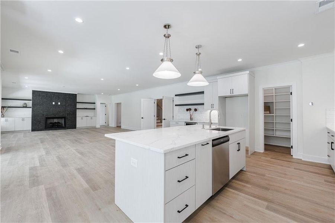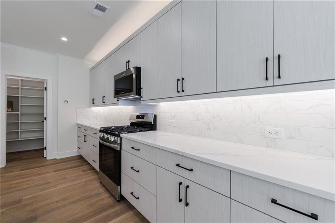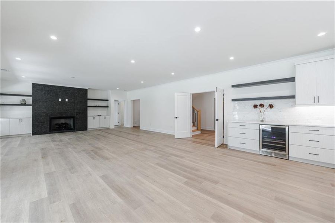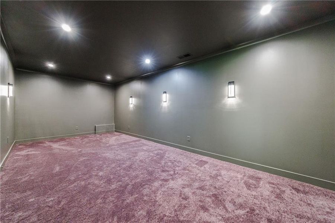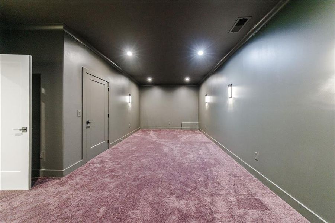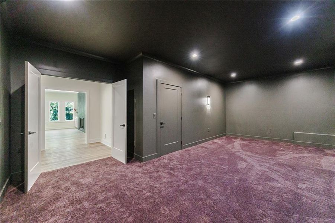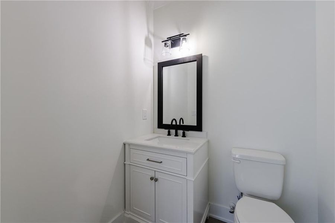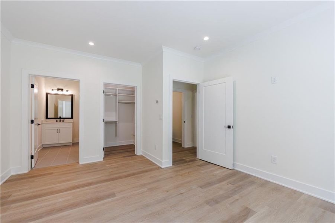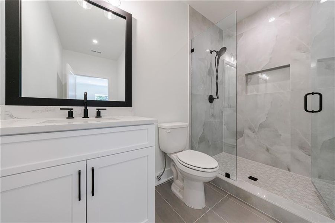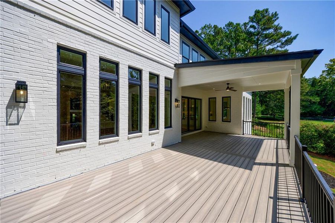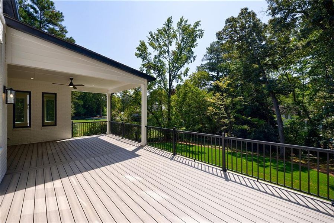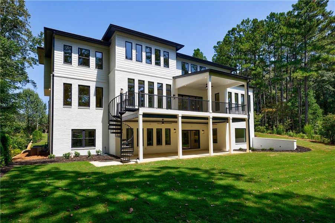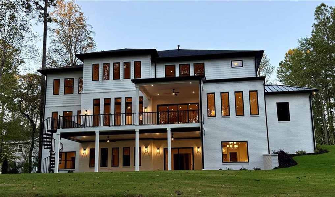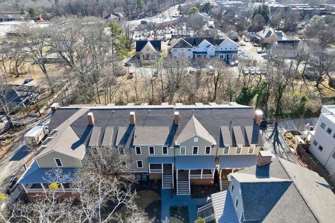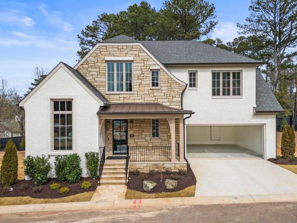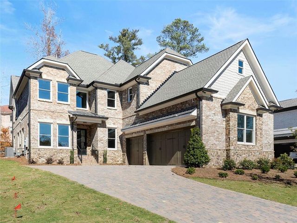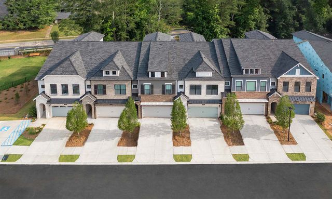Move-in Ready
$2,399,500
5238 Timber Ridge Road, Marietta, GA 30068
6 bd · 6.5 ba · 2 stories · 7,002 sqft
$2,399,500
Home Highlights
Garage
Attached Garage
Walk-In Closet
Utility/Laundry Room
Dining Room
Family Room
Porch
Patio
Central Air
Dishwasher
Microwave Oven
Tile Flooring
Composition Roofing
Disposal
Fireplace
Home Description
Don't Miss This New Construction - Finished Basement: Unmatched Luxury in the Walton High School District Luxury Living Like Never Before: Stunning New Build in the Walton High School District Step into unparalleled luxury with this brand-new, meticulously crafted home in the highly sought-after Walton High School district! Offering 6 spacious bedrooms, 6 full baths, and 2 half baths, this home is designed to impress from every angle. The moment you enter, you're greeted by gleaming hardwood floors and a show-stopping kitchen that will inspire your inner chef. With quartz countertops, top-tier stainless steel Thermador appliances, and a massive island ready for feasts, this kitchen is a true centerpiece. Need more space for entertaining? The fully equipped second kitchen in the basement is perfect for hosting or creating a complete living suite downstairs. Retreat to the master suite—a sanctuary of luxury with his and her closets, dual water closets, and a spa-like bathroom with an incredible double shower and a built-in tub. Every bedroom offers a private en-suite with gorgeous walk-in showers, ensuring privacy and comfort for everyone. The finished basement offers endless possibilities, featuring a full living suite for guests or family, a theater room for movie nights, and a huge family room complete with a cozy fireplace. Step outside onto the beautifully crafted, waterproof back porch—perfect for enjoying the outdoors rain or shine. The Trex-covered porch, spiral staircase, and private backyard create an ideal space for relaxing and entertaining. This home is not just about beauty—it's about smart living, too! Enjoy the efficiency of spray foam insulation, a tankless hot water heater, and more energy-saving features that bring long-term comfort and reduced costs. With just over 7,000 square feet of finished living space, a 3-car garage, and the best location in the Walton High School district, this home offers a perfect blend of style, practicality, and luxury. Don’t miss your chance to experience this extraordinary property—it’s truly one of a kind!
Home Details
*Pricing and availability are subject to change.- Garage spaces:
- 3
- Property status:
- Move-in Ready
- Lot size (acres):
- 0.62
- Size:
- 7,002 sqft
- Stories:
- 2
- Beds:
- 6
- Baths:
- 6.5
- Fence:
- No Fence
Construction Details
Home Features & Finishes
- Construction Materials:
- CementBrick
- Cooling:
- Ceiling Fan(s)Central Air
- Flooring:
- Ceramic FlooringTile FlooringHardwood Flooring
- Foundation Details:
- SlabConcrete Perimeter
- Garage/Parking:
- Door OpenerGarageSide Entry Garage/ParkingAttached GarageCar Charging Stations
- Home amenities:
- Home Accessibility FeaturesGreen Construction
- Interior Features:
- Ceiling-HighWalk-In ClosetFoyerBuilt-in BookshelvesTray CeilingWalk-In PantrySeparate ShowerDouble Vanity
- Kitchen:
- DishwasherMicrowave OvenOvenRefrigeratorDisposalGas CooktopGas OvenKitchen RangeDouble OvenElectric Oven
- Laundry facilities:
- Laundry Facilities On Upper LevelUtility/Laundry Room
- Property amenities:
- BasementBarDeckCabinetsPatioFireplaceYardPorch
- Rooms:
- Bonus RoomExercise RoomGame RoomMedia RoomMudroomDining RoomFamily RoomLiving RoomBreakfast Area
- Security system:
- Smoke DetectorCarbon Monoxide Detector

Considering this home?
Our expert will guide your tour, in-person or virtual
Need more information?
Text or call (888) 486-2818
Utility Information
- Heating:
- Heat Pump, Zoned Heating, Water Heater, Gas Heating, Forced Air Heating
- Utilities:
- Electricity Available, Natural Gas Available, Underground Utilities, Phone Available, HVAC, Cable Available, Water Available
Community Amenities
- Woods View
- Sidewalks Available
- Greenbelt View
- Shopping Nearby
Neighborhood Details
Marietta, Georgia
Cobb County 30068
Schools in Cobb County School District
GreatSchools’ Summary Rating calculation is based on 4 of the school’s themed ratings, including test scores, student/academic progress, college readiness, and equity. This information should only be used as a reference. NewHomesMate is not affiliated with GreatSchools and does not endorse or guarantee this information. Please reach out to schools directly to verify all information and enrollment eligibility. Data provided by GreatSchools.org © 2024
Average Home Price in 30068
Getting Around
Air Quality
Taxes & HOA
- Tax Year:
- 2023
- HOA fee:
- N/A
Estimated Monthly Payment
Recently Added Communities in this Area
Nearby Communities in Marietta
New Homes in Nearby Cities
More New Homes in Marietta, GA
Listed by Steve Matthews, Steve@theMatthewsREgroup.com
Matthews Real Estate Group, MLS 7473123
Matthews Real Estate Group, MLS 7473123
Listings identified with the FMLS IDX logo come from FMLS and are held by brokerage firms other than the owner of this website. The listing brokerage is identified in any listing details. Information is deemed reliable but is not guaranteed. If you believe any FMLS listing contains material that infringes your copyrighted work please click here to review our DMCA policy and learn how to submit a takedown request. © 2023 First Multiple Listing Service, Inc.
Read MoreLast checked Nov 21, 12:45 pm
