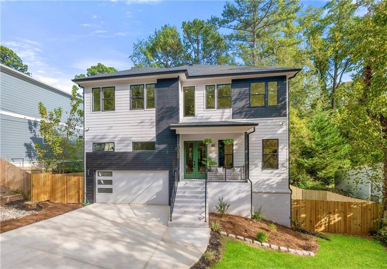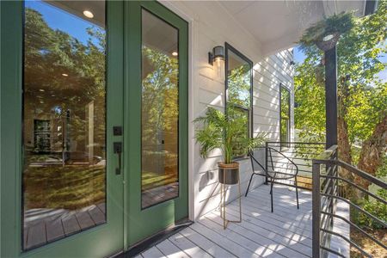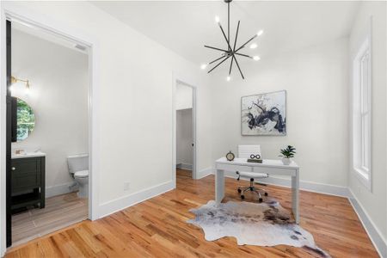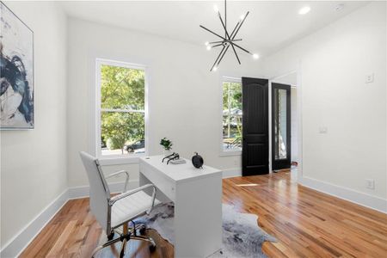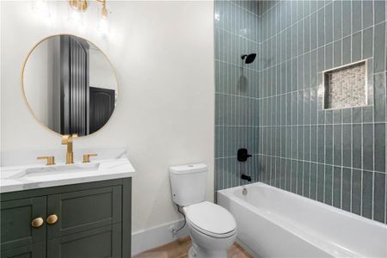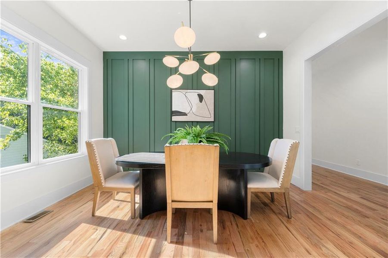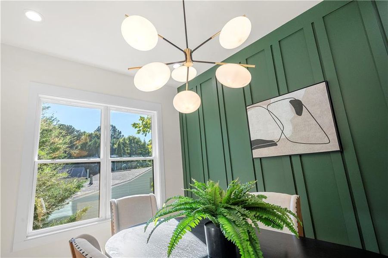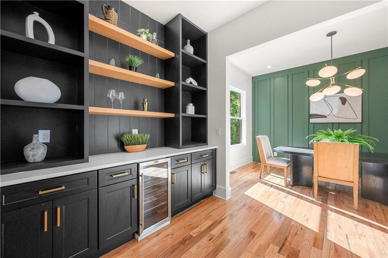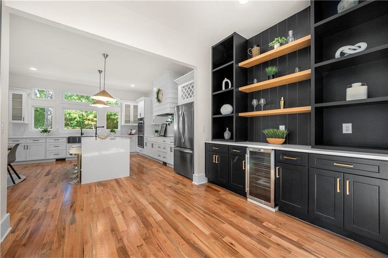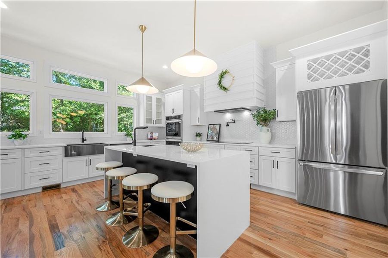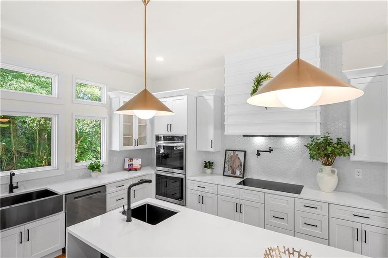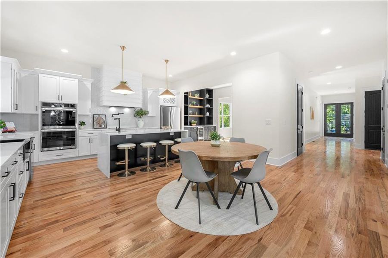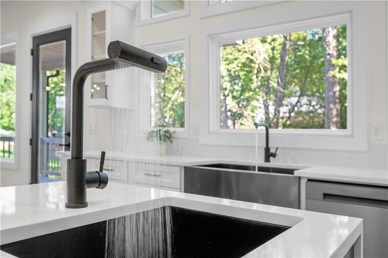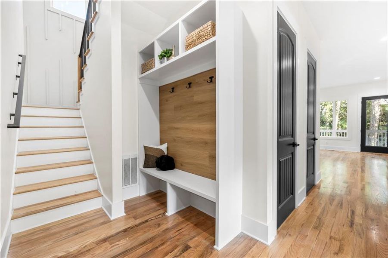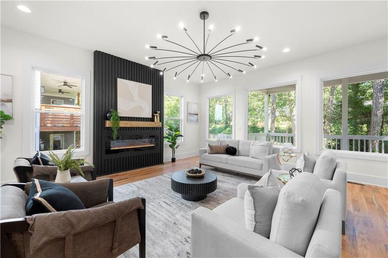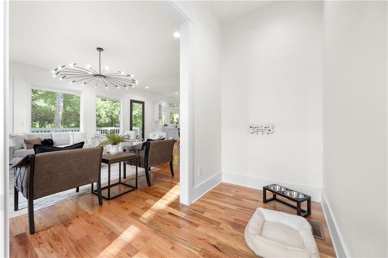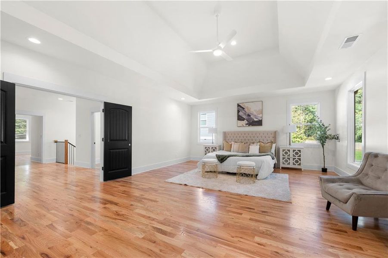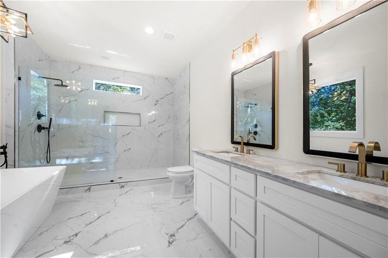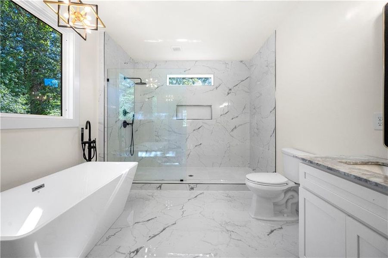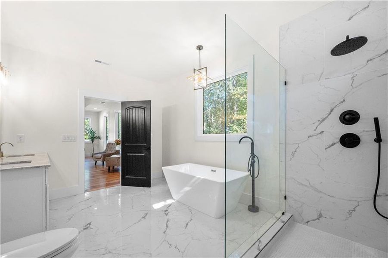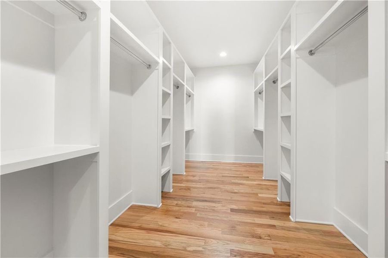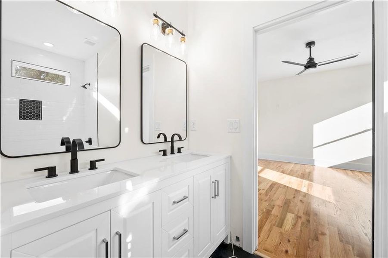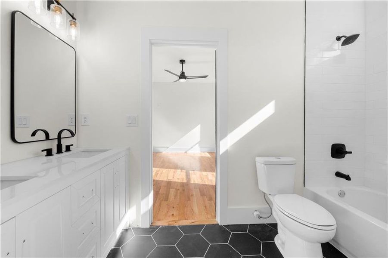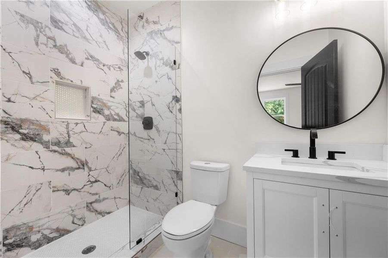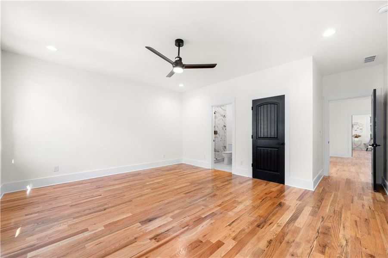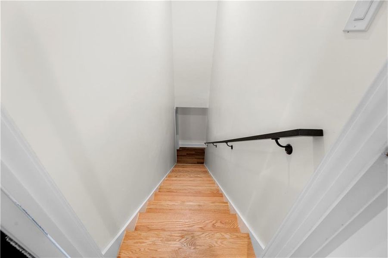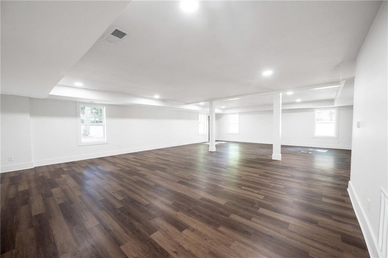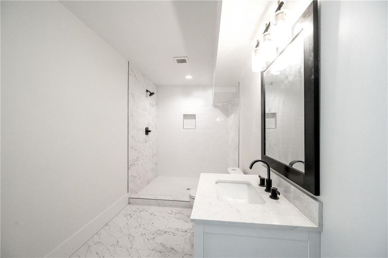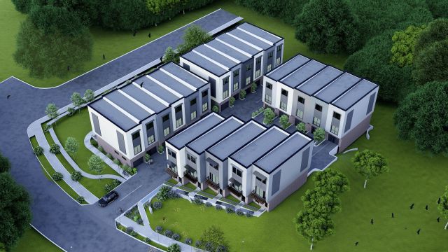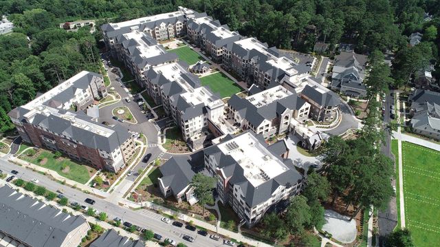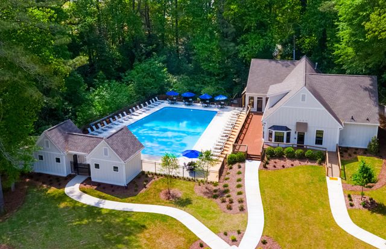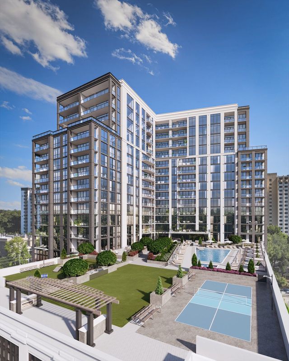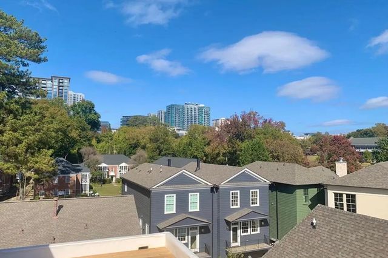Pending/Under Contract
$1,349,000
1089 Janes Lane Ne, Atlanta, GA 30324
6 bd · 5.5 ba · 2 stories · 4,080 sqft
$1,349,000
Home Highlights
Garage
Walk-In Closet
Utility/Laundry Room
Dining Room
Family Room
Central Air
Dishwasher
Microwave Oven
Composition Roofing
Disposal
Fireplace
Kitchen
Electricity Available
Gas Heating
Water Heater
Home Description
Welcome to your new residence in the beautiful Woodland Hills community! This stunning new construction, complete with a fully finished basement, offers a perfect blend of luxury, elegance and functionality. Step inside and be greeted by gleaming hardwood floors that exude warmth, and a HUGE open floor plan with large windows that flood the home with natural light. The inviting family room is perfect for both relaxation and entertaining, seamlessly flowing into the heart of the home is the chef's kitchen. A culinary dream, this space boasts stainless steel appliances, a large center island, sleek quartz countertops, and a custom walk-in pantry. A spacious butler's pantry conveniently connects the kitchen to the formal dining room, while an expansive deck overlooks the private, fenced backyard. Ideal for outdoor gatherings. The family room, anchored by a cozy fireplace, creates a welcoming ambiance, perfect for hosting family and friends. If that's not enough, adjacent to the family room is a flex space which can be used for zoom room, play room, pet space and more. Downstairs, the fully finished basement offers endless possibilities, whether you envision a second living room, theater room, home office, or even a gym. Retreat upstairs, to the OVER-SIZED jaw-dropping owner's suite! Featuring trey ceilings, huge windows, and a spacious custom walk-in closet. The spa-like owner's bath is a true sanctuary with high-end finishes and modern fixtures. Each additional bedroom is thoughtfully designed for comfort and style. Step outside to discover the fenced backyard, a private oasis perfect for relaxation or outdoor entertainment. Just minutes from premier shops, restaurants, the BeltLine, and with quick access to I-85, this home offers the perfect balance of convenience and luxury living in the prime Buckhead location. Welcome home!
Home Details
*Pricing and availability are subject to change.- Garage spaces:
- 2
- Property status:
- Pending/Under Contract
- Lot size (acres):
- 0.30
- Size:
- 4,080 sqft
- Stories:
- 2
- Beds:
- 6
- Baths:
- 5.5
- Fence:
- Wood Fence
Construction Details
Home Features & Finishes
- Cooling:
- Ceiling Fan(s)Central Air
- Flooring:
- Hardwood Flooring
- Foundation Details:
- Slab
- Garage/Parking:
- Garage
- Home amenities:
- Internet
- Interior Features:
- Ceiling-HighCeiling-VaultedWalk-In ClosetFoyerSeparate ShowerDouble Vanity
- Kitchen:
- DishwasherMicrowave OvenOvenDisposalElectric CooktopKitchen IslandDouble Oven
- Laundry facilities:
- Laundry Facilities On Upper LevelUtility/Laundry Room
- Property amenities:
- BasementBarDeckBackyardButler's PantrySoaking TubCabinetsFireplaceYard
- Rooms:
- KitchenDining RoomFamily Room
- Security system:
- Fire Alarm SystemSmoke Detector

Considering this home?
Our expert will guide your tour, in-person or virtual
Need more information?
Text or call (888) 486-2818
Utility Information
- Heating:
- Water Heater, Gas Heating, Forced Air Heating
- Utilities:
- Electricity Available, Natural Gas Available, Sewer Available, Water Available, High Speed Internet Access
Community Amenities
- City View
Neighborhood Details
Atlanta, Georgia
Dekalb County 30324
Schools in DeKalb County School District
GreatSchools’ Summary Rating calculation is based on 4 of the school’s themed ratings, including test scores, student/academic progress, college readiness, and equity. This information should only be used as a reference. NewHomesMate is not affiliated with GreatSchools and does not endorse or guarantee this information. Please reach out to schools directly to verify all information and enrollment eligibility. Data provided by GreatSchools.org © 2024
Average Home Price in 30324
Getting Around
5 nearby routes:
5 bus, 0 rail, 0 other
Air Quality
Taxes & HOA
- Tax Year:
- 2023
- HOA fee:
- N/A
Estimated Monthly Payment
Recently Added Communities in this Area
Nearby Communities in Atlanta
New Homes in Nearby Cities
More New Homes in Atlanta, GA
Listed by Brandon Mcpherson, mcpherson.brandon9@gmail.com
Keller Williams Buckhead, MLS 7473628
Keller Williams Buckhead, MLS 7473628
Listings identified with the FMLS IDX logo come from FMLS and are held by brokerage firms other than the owner of this website. The listing brokerage is identified in any listing details. Information is deemed reliable but is not guaranteed. If you believe any FMLS listing contains material that infringes your copyrighted work please click here to review our DMCA policy and learn how to submit a takedown request. © 2023 First Multiple Listing Service, Inc.
Read MoreLast checked Nov 19, 12:45 pm
