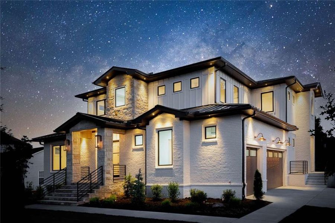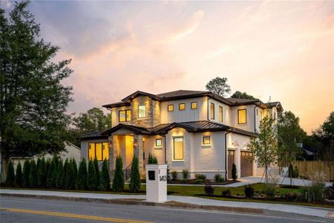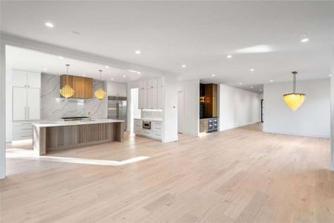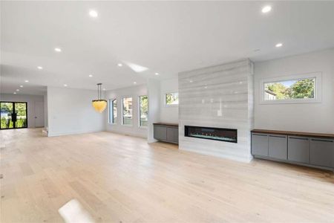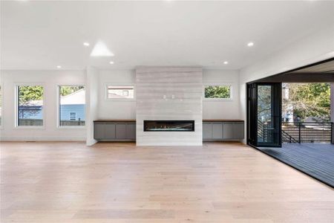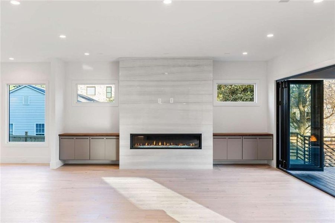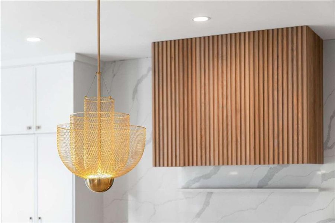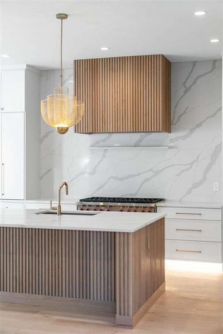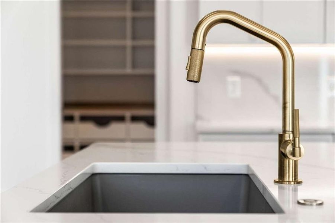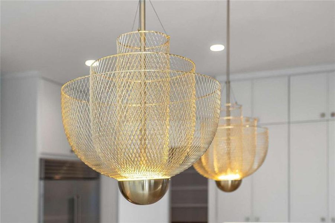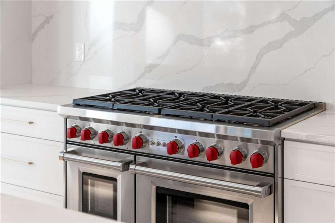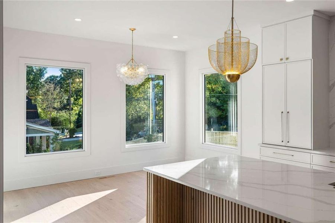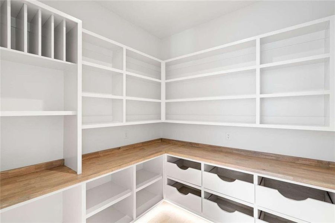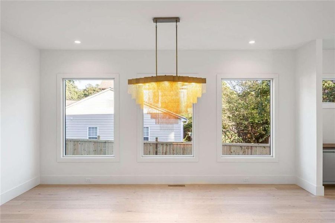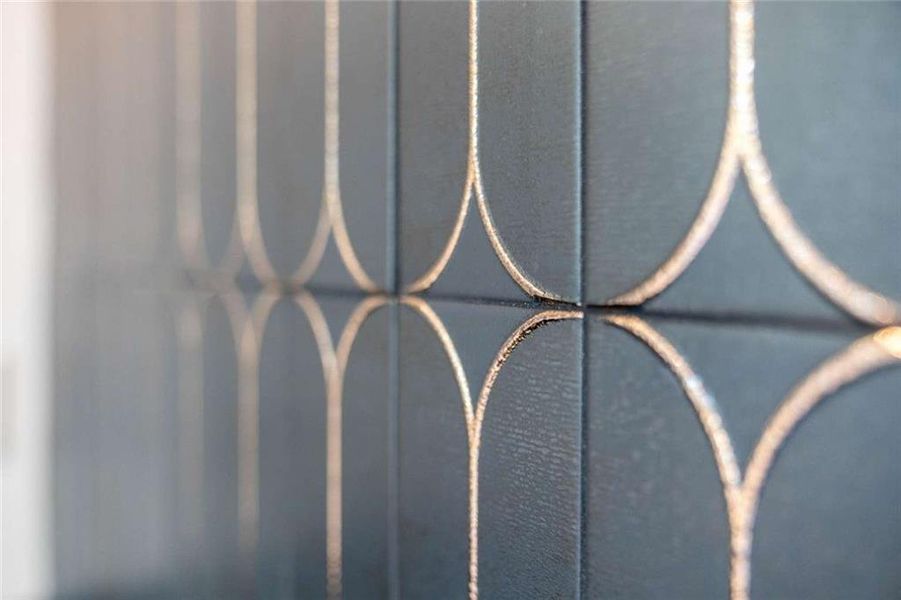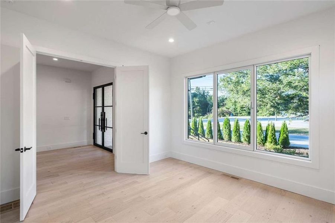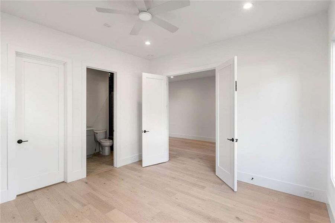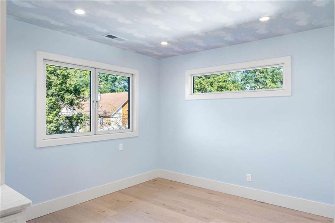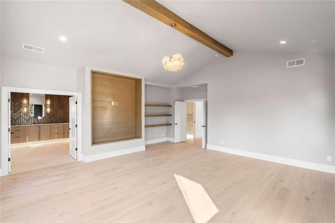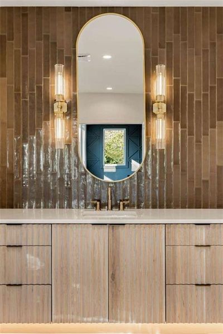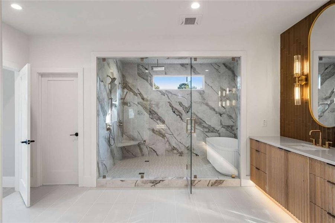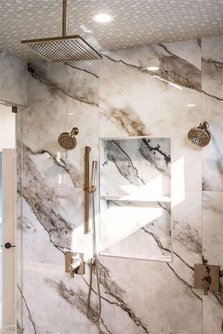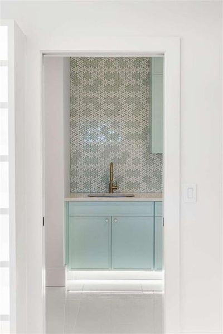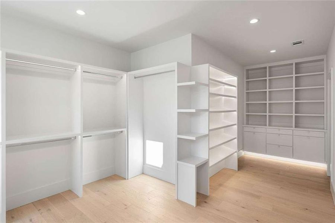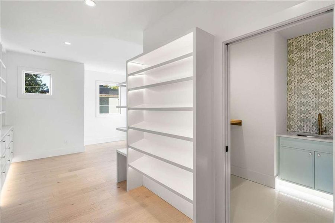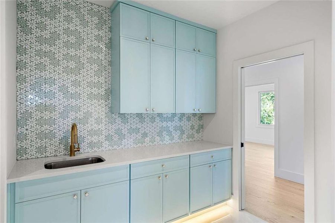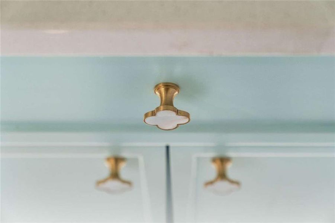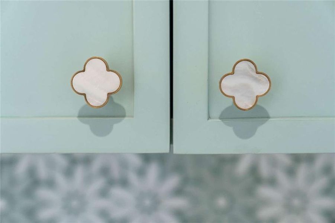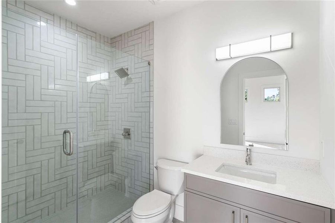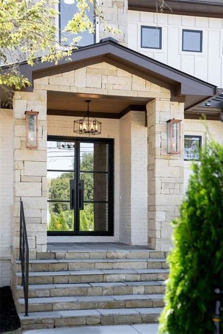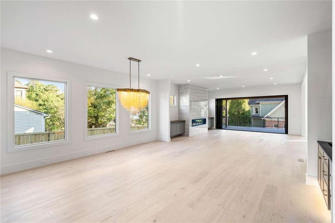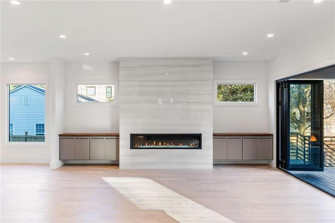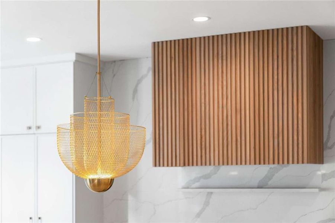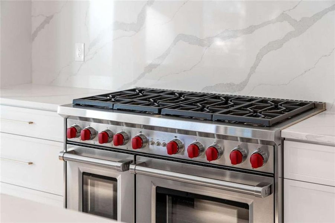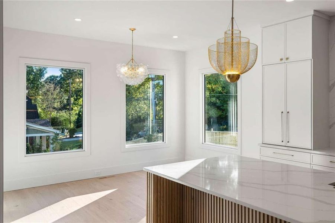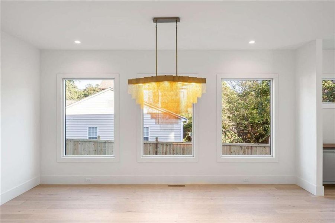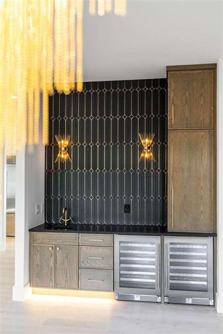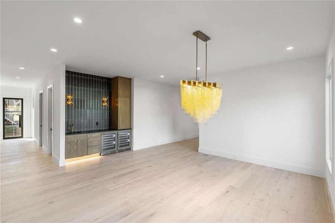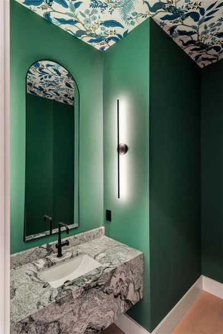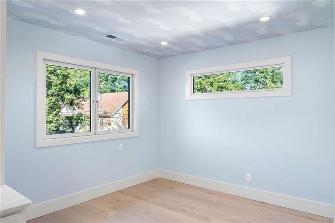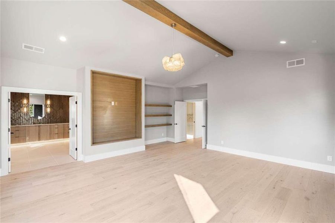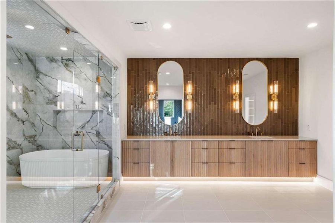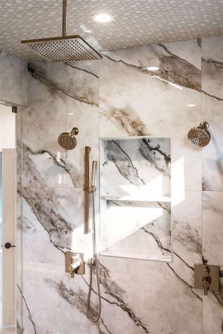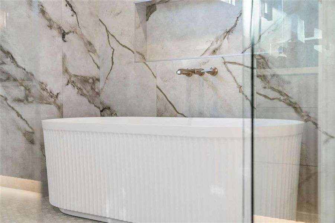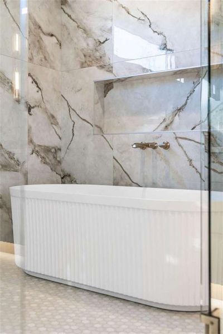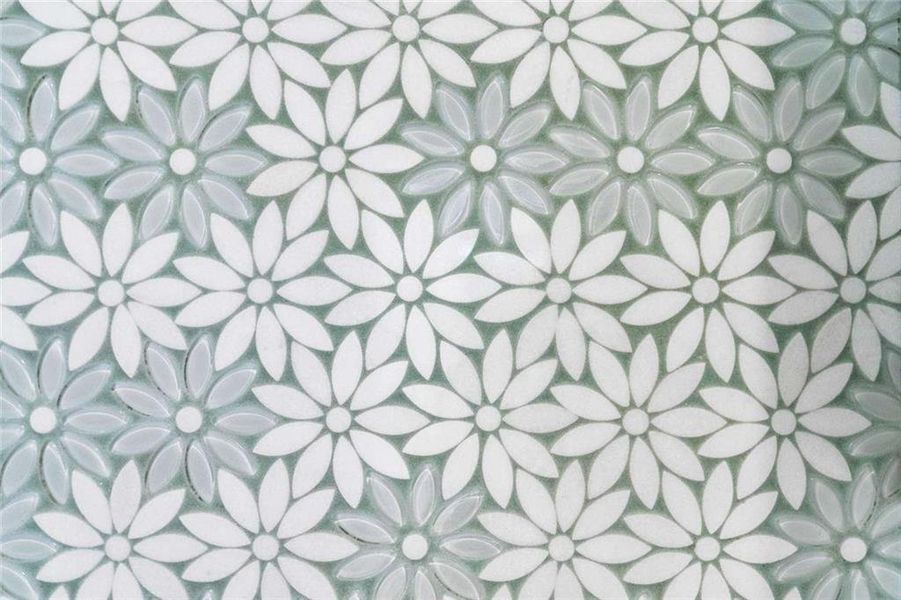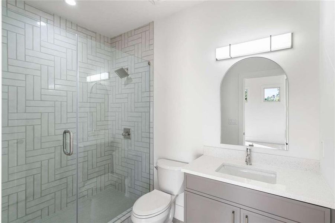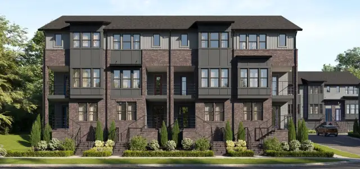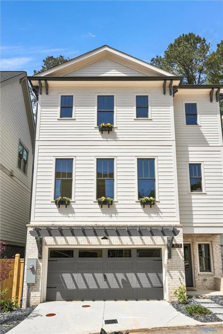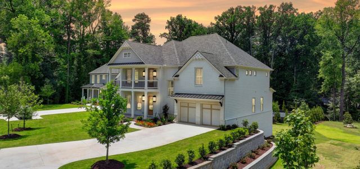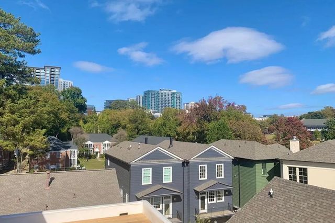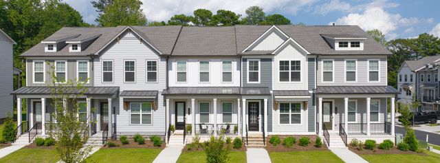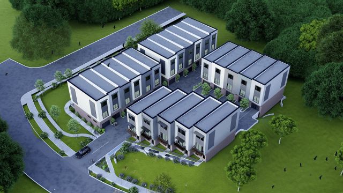Move-in Ready
$2,550,000
1413 Windsor Parkway Ne, Brookhaven, GA 30319
5 bd · 5.5 ba · 2 stories · 6,641 sqft
$2,550,000
Home Highlights
Garage
Attached Garage
Walk-In Closet
Utility/Laundry Room
Porch
Central Air
Dishwasher
Microwave Oven
Tile Flooring
Composition Roofing
Fireplace
Living Room
Kitchen
Electricity Available
Refrigerator
Home Description
Stunning open concept new construction in the highly sought-after Brookhaven core. An exceptional corner lot showcases contemporary classic architecture, premium brand finishes, designer lighting and meticulously customized living spaces. Presenting 5 bedrooms, 5.5 bathrooms, 3-CAR 14'-TALL GARAGE, a vast UNFINISHED BASEMENT, and POOL-READY large flat private fenced backyard. A flowing open-plan layout seamlessly connecting the kitchen, living, and dining area. The modern white marble fireplace presents a perfect backdrop for a 6' linear fireplace and walnut media cabinets. The dining area wetbar is a statement piece with stained oak cabinets, leathered black marble countertop against gold-gilded black backsplash, and 2 wine coolers. The centerpiece chef's kitchen showcases all custom crafted white oak cabinetry, quartz countertops, 48" Wolf range & 48" Subzero fridge, a magnificent white oak wood slotted island, a sunlit breakfast nook, and an impressive pantry room. One of a kind primary suite offers a retreat and indulgence with a vaulted ceiling, art headboard wall, white oak TV wall, and floating shelves. Step into your own European spa resort with a breathtaking bath suite. The expansive wetroom boasts 3 separate shower heads, 2 handhelds and a luxurious soaking tub. A hand-crafted fluted white oak 14' long double vanity, 2 water closets, and a huge walk-in closet room with built-in hanging & storage units with direct access to the laundry room. 4 additional bedrooms en-suite with full baths and walk-in closets. Additional rooms include library with soothing cloud ceiling and a blue marble top dry bar, a powder room of the playful golden-era ambiance, a mudroom with built-in bench, and a prep room. The full wall accordion door invites you to immerse into an outdoor living on the large covered deck with slate fireplace. German engineered Tilt and Turn all aluminum oversized windows and steel & glass exterior doors. This exceptional home offers proximity to green space, MARTA, area hospitals, shopping, restaurants, and outdoor activities such as swim + tennis club, fishing and pickleball. Your private retreat awaits with easy access to all that Brookhaven has to offer.
Home Details
*Pricing and availability are subject to change.- Garage spaces:
- 3
- Property status:
- Move-in Ready
- Lot size (acres):
- 0.37
- Size:
- 6,641 sqft
- Stories:
- 2
- Beds:
- 5
- Baths:
- 5.5
- Fence:
- Wood Fence, Privacy Fence, Wrought Iron Fence, Fenced Yard
Construction Details
Home Features & Finishes
- Construction Materials:
- BrickStone
- Cooling:
- Ceiling Fan(s)Central Air
- Flooring:
- Ceramic FlooringTile FlooringHardwood Flooring
- Foundation Details:
- Concrete Perimeter
- Garage/Parking:
- Door OpenerGarageSide Entry Garage/ParkingAttached Garage
- Interior Features:
- Ceiling-HighWalk-In ClosetFoyerLibraryWet BarWalk-In PantrySeparate ShowerDouble Vanity
- Kitchen:
- DishwasherMicrowave OvenRefrigeratorGas CooktopSelf Cleaning OvenKitchen IslandGas OvenKitchen Range
- Laundry facilities:
- Laundry Facilities On Upper LevelUtility/Laundry Room
- Property amenities:
- BasementDeckGas Log FireplaceOutdoor FireplaceBackyardSoaking TubCabinetsFireplaceYardPorch
- Rooms:
- AtticKitchenLiving RoomOpen Concept Floorplan
- Security system:
- Smoke DetectorCarbon Monoxide Detector

Considering this home?
Our expert will guide your tour, in-person or virtual
Need more information?
Text or call (888) 486-2818
Utility Information
- Heating:
- Water Heater, Central Heating, Gas Heating
- Utilities:
- Electricity Available, Natural Gas Available, Underground Utilities, Phone Available, Cable Available, Sewer Available, Water Available
Community Amenities
- City View
- Playground
- Tennis Courts
- Community Pool
- Park Nearby
- Sidewalks Available
- Pickleball Court
- Shopping Nearby
Neighborhood Details
Brookhaven, Georgia
Dekalb County 30319
Schools in DeKalb County School District
GreatSchools’ Summary Rating calculation is based on 4 of the school’s themed ratings, including test scores, student/academic progress, college readiness, and equity. This information should only be used as a reference. NewHomesMate is not affiliated with GreatSchools and does not endorse or guarantee this information. Please reach out to schools directly to verify all information and enrollment eligibility. Data provided by GreatSchools.org © 2024
Average Home Price in 30319
Getting Around
1 nearby routes:
1 bus, 0 rail, 0 other
Air Quality
Taxes & HOA
- Tax Year:
- 2023
- HOA fee:
- N/A
Estimated Monthly Payment
Recently Added Communities in this Area
Nearby Communities in Brookhaven
New Homes in Nearby Cities
More New Homes in Brookhaven, GA
Listed by Susan Ayers, info@clickitrealtyinc.com
Clickit Realty, MLS 7473687
Clickit Realty, MLS 7473687
Listings identified with the FMLS IDX logo come from FMLS and are held by brokerage firms other than the owner of this website. The listing brokerage is identified in any listing details. Information is deemed reliable but is not guaranteed. If you believe any FMLS listing contains material that infringes your copyrighted work please click here to review our DMCA policy and learn how to submit a takedown request. © 2023 First Multiple Listing Service, Inc.
Read MoreLast checked Nov 19, 12:45 pm
