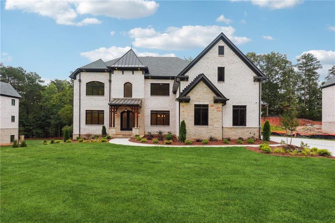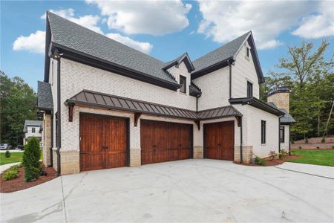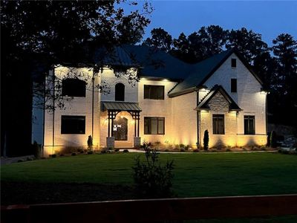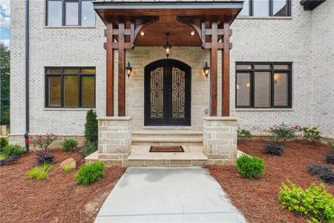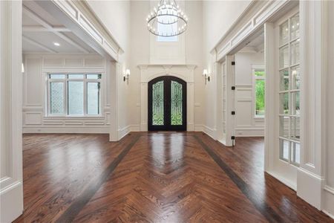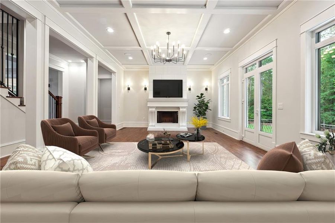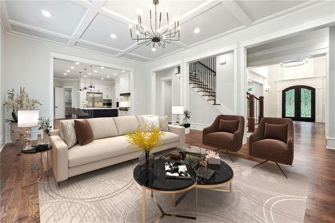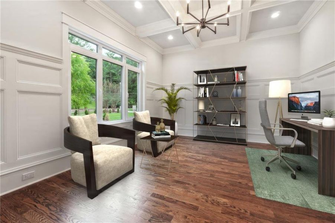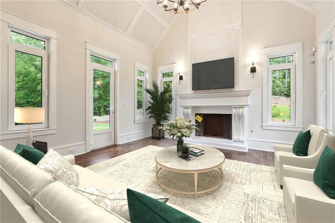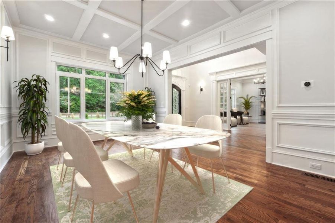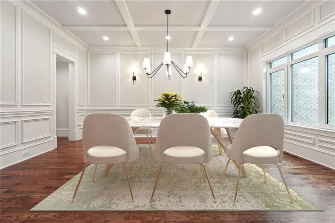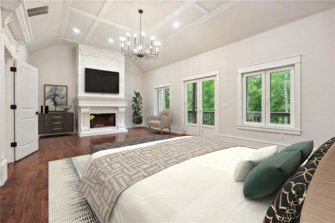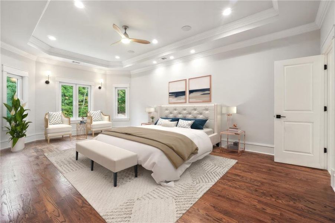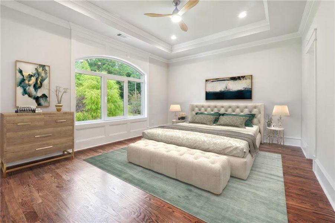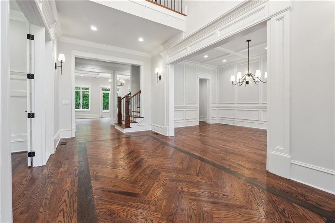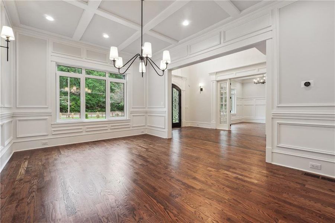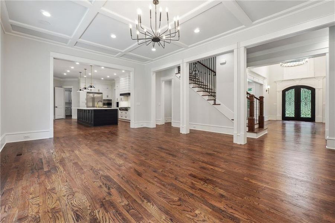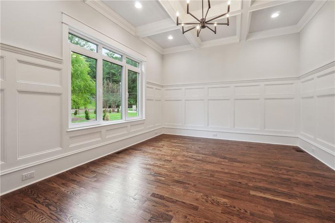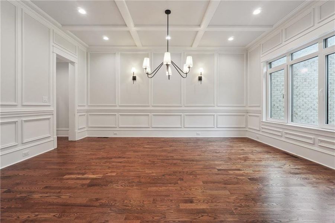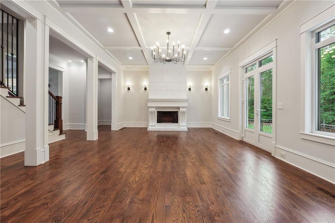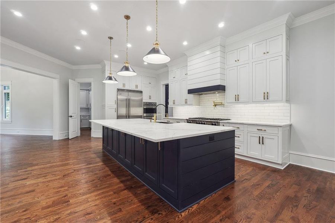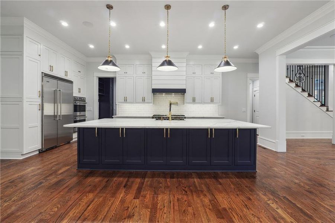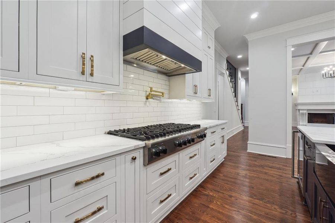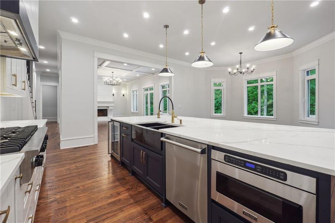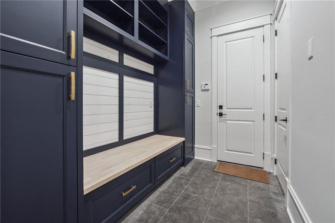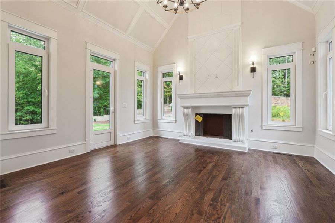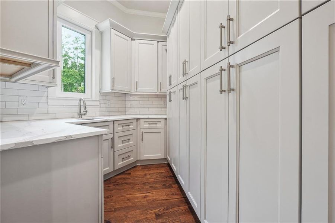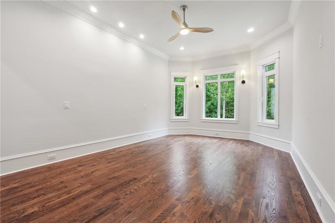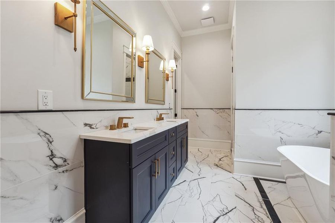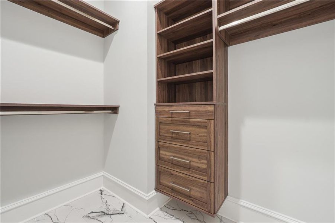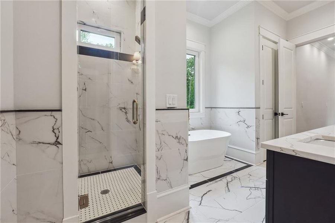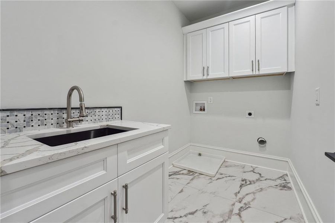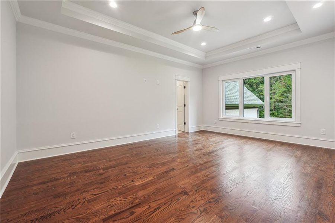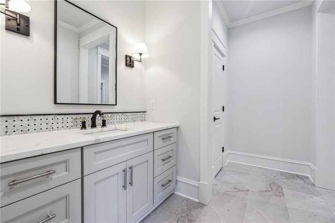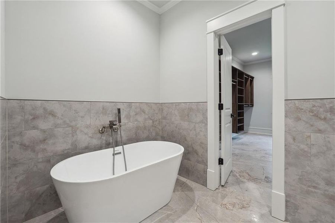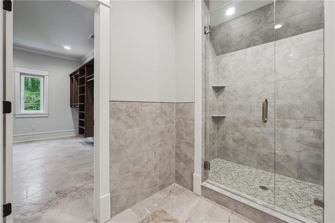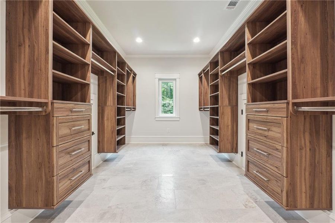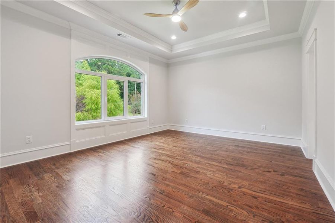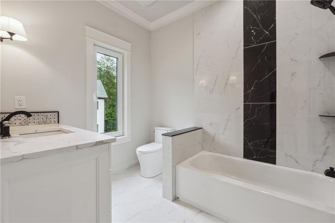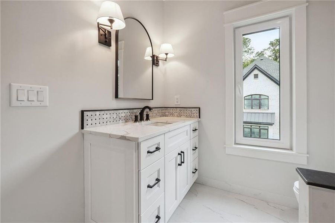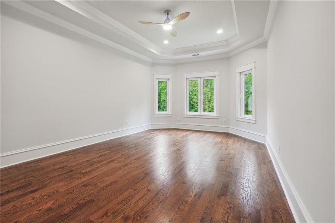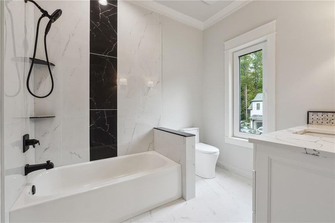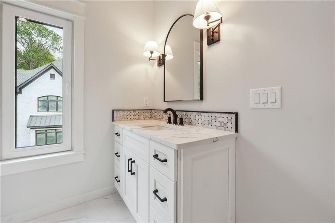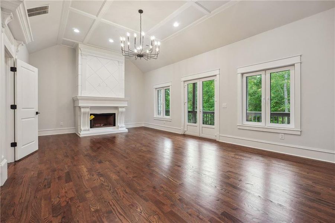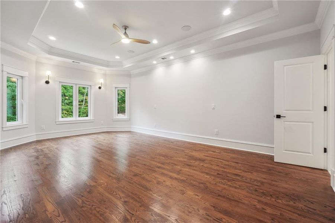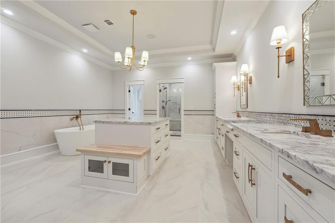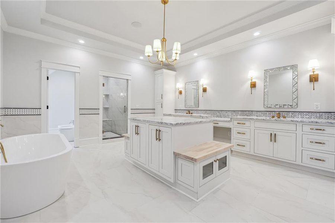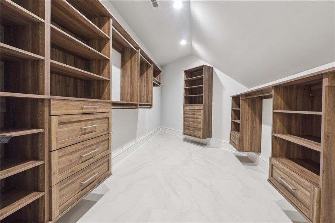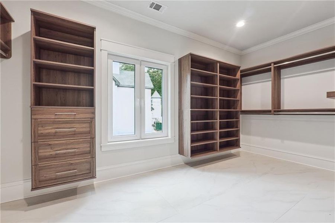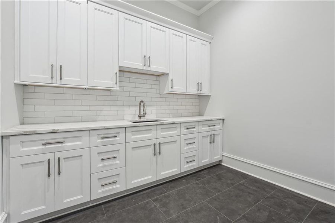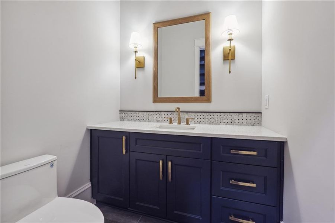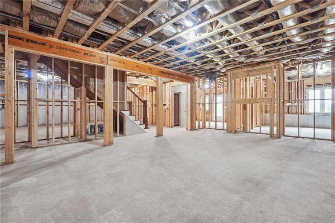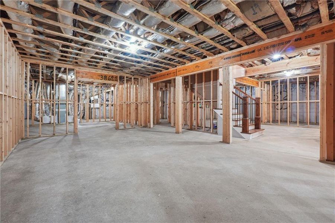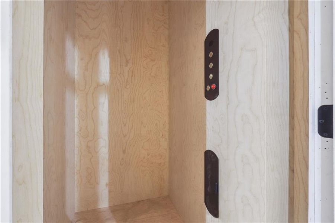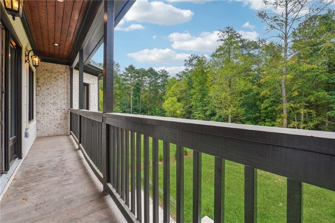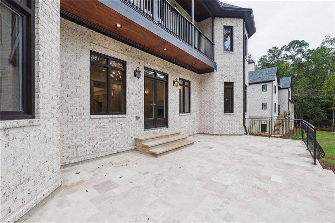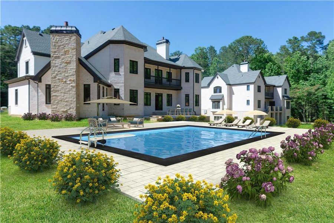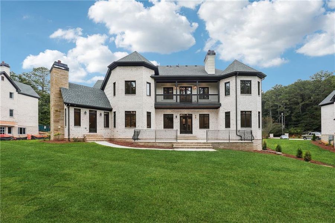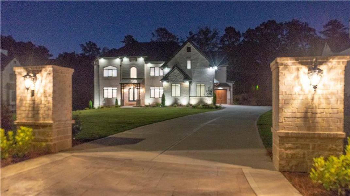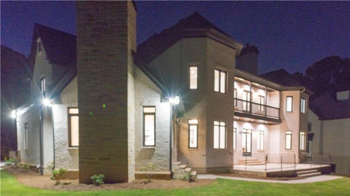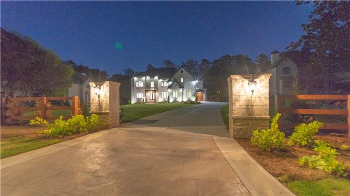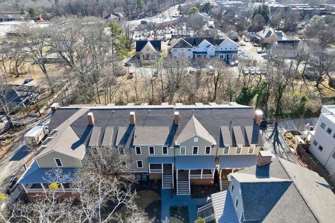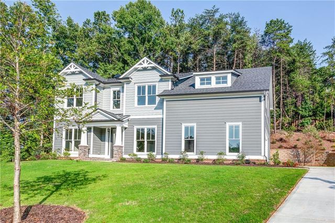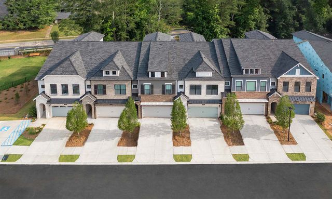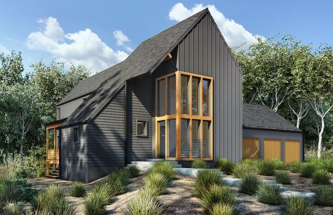Move-in Ready
$2,675,000
10745 Shallowford Road, Roswell, GA 30075
5 bd · 5.5 ba · 2 stories · 6,261 sqft
$2,675,000
Home Highlights
Garage
Attached Garage
Walk-In Closet
Primary Bedroom Downstairs
Utility/Laundry Room
Dining Room
Family Room
Patio
Primary Bedroom On Main
Central Air
Dishwasher
Microwave Oven
Composition Roofing
Disposal
Fireplace
Home Description
The photos showcase the stunning model home at 10755 Shallowford Rd, which is currently under contract. Right next door, two additional luxury homes with a similar style are available, giving you the opportunity to find the perfect fit. You can explore the model home and walk through the two other properties, both in the final stages of construction, to choose the floor plan that best suits your buyer's needs. These homes will be fully completed soon. Each residence is a masterpiece of modern craftsmanship, featuring premium materials and advanced technology for enhanced comfort, energy efficiency, and durability. Highlights include four oversized master bedrooms, each with a lavish en-suite bathroom complete with a standalone bathtub, separate shower, dual vanities, and spacious walk-in closets for a blend of elegance and functionality. Special Construction Features: Upgraded 2x6 Framing: The exterior walls are built with 2x6 framing for a stronger structure, superior insulation, and a higher R-value, significantly enhancing energy efficiency compared to standard 2x4 framing. Three-Level Elevator: A custom elevator provides convenient access to all four levels, including the basement. European German-Engineered Triple-Glass Windows & Doors: High-performance windows and doors deliver outstanding insulation, energy efficiency, and soundproofing. Foam Spray Insulation: Comprehensive foam insulation throughout the home ensures optimal energy efficiency, soundproofing, and moisture control. All bedrooms, bathrooms, and laundry rooms are soundproofed. Copper Plumbing: Durable copper pipes offer quieter water flow and feature natural antibacterial properties for healthier water quality. 3-4-Car Garage: The spacious garage includes decorative wood finishes and an electric car charging outlet for added convenience. Luxury Finishes: Top-of-the-Line Viking Appliances: The kitchen is outfitted with professional-grade Viking appliances, ideal for home cooks and chefs alike. Custom Cabinetry: Soft-close, custom cabinetry is installed throughout the home, combining style and functionality. Natural Stone & Tile: Timeless elegance is reflected in natural stone, marble tile, and quartz or granite countertops. Three Concrete Fireplaces: Each fireplace can be customized with artistic painting for a personalized touch. Intricate Ironwork & Molding: Decorative ironwork, crown molding, chair rail molding, and paneling add sophistication, with vaulted ceilings creating a grand atmosphere. Red Oak Hardwood Floors: High-quality Red Oak hardwood flooring extends throughout the home for a sleek, carpet-free finish. Exterior Features: Four-Sided Brick & Natural Stone: The exterior's premium materials cover all four sides, providing a stunning and durable façade. Pre-Wired for Future Upgrades: The home is pre-wired for home automation, security, and audio systems, with future remote-controlled gate options. Security cameras and audio speakers are already installed. Outdoor Amenities: A full sprinkler system keeps the front and back yards beautifully landscaped. Energy Efficiency & HVAC: Tankless Water Heaters: Two high-efficiency tankless water heaters with a hot water circulation system offer endless hot water while reducing energy use. High-Efficiency TRAN HVAC System: The HVAC system ensures optimal climate control year-round. Plywood-Covered Attic: Provides easy access for storage and maintenance. These homes exemplify exceptional quality and craftsmanship. For a virtual walkthrough, please view the property video tour via the link above. Schedule a showing to experience the quality firsthand. With three unique floor plans available for viewing and one already under contract, don’t miss this opportunity. The remaing two homes won't stay long on the market. Hurry up!!!
Home Details
*Pricing and availability are subject to change.- Garage spaces:
- 4
- Property status:
- Move-in Ready
- Lot size (acres):
- 0.82
- Size:
- 6,261 sqft
- Stories:
- 2
- Beds:
- 5
- Baths:
- 5.5
- Fence:
- No Fence
Construction Details
Home Features & Finishes
- Construction Materials:
- BrickStone
- Cooling:
- Central Air
- Flooring:
- Hardwood Flooring
- Foundation Details:
- Concrete Perimeter
- Garage/Parking:
- Door OpenerGarageAttached Garage
- Home amenities:
- InternetGreen Construction
- Interior Features:
- Ceiling-HighCeiling-VaultedWalk-In ClosetFoyerTray CeilingWalk-In PantryDouble Vanity
- Kitchen:
- DishwasherMicrowave OvenOvenDisposalGas CooktopKitchen IslandDouble Oven
- Laundry facilities:
- Laundry Facilities On Upper LevelLaundry Facilities On Main LevelUtility/Laundry Room
- Property amenities:
- BasementBarBalconyGas Log FireplaceBackyardPatioFireplaceYard
- Rooms:
- Primary Bedroom On MainKitchenDining RoomFamily RoomLiving RoomBreakfast AreaPrimary Bedroom Downstairs
- Security system:
- Fire Alarm SystemSmoke Detector

Considering this home?
Our expert will guide your tour, in-person or virtual
Need more information?
Text or call (888) 486-2818
Utility Information
- Heating:
- Water Heater, Central Heating, Gas Heating, Forced Air Heating
- Utilities:
- Electricity Available, Natural Gas Available, Underground Utilities, Phone Available, Cable Available, Sewer Available, Water Available, High Speed Internet Access
Neighborhood Details
Roswell, Georgia
Fulton County 30075
Schools in Fulton County School District
GreatSchools’ Summary Rating calculation is based on 4 of the school’s themed ratings, including test scores, student/academic progress, college readiness, and equity. This information should only be used as a reference. NewHomesMate is not affiliated with GreatSchools and does not endorse or guarantee this information. Please reach out to schools directly to verify all information and enrollment eligibility. Data provided by GreatSchools.org © 2024
Average Home Price in 30075
Getting Around
Air Quality
Taxes & HOA
- Tax Year:
- 2023
- HOA fee:
- N/A
Estimated Monthly Payment
Recently Added Communities in this Area
Nearby Communities in Roswell
New Homes in Nearby Cities
More New Homes in Roswell, GA
Listed by Igor Arkhipov, igorark@gmail.com
Realco Brokers, Inc., MLS 7475041
Realco Brokers, Inc., MLS 7475041
Listings identified with the FMLS IDX logo come from FMLS and are held by brokerage firms other than the owner of this website. The listing brokerage is identified in any listing details. Information is deemed reliable but is not guaranteed. If you believe any FMLS listing contains material that infringes your copyrighted work please click here to review our DMCA policy and learn how to submit a takedown request. © 2023 First Multiple Listing Service, Inc.
Read MoreLast checked Nov 21, 8:00 am
