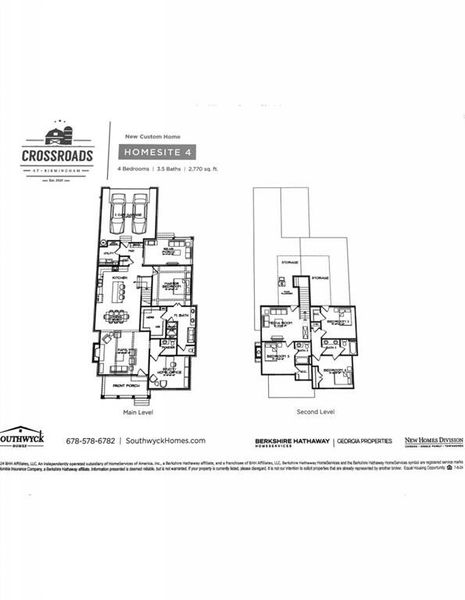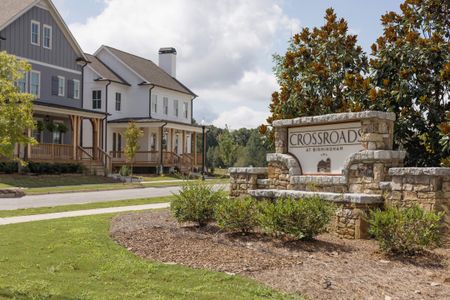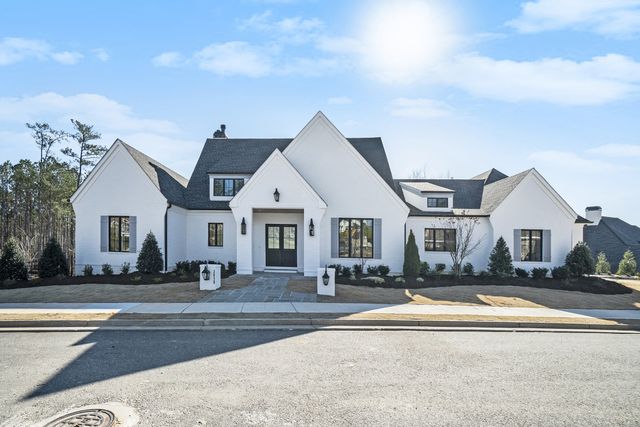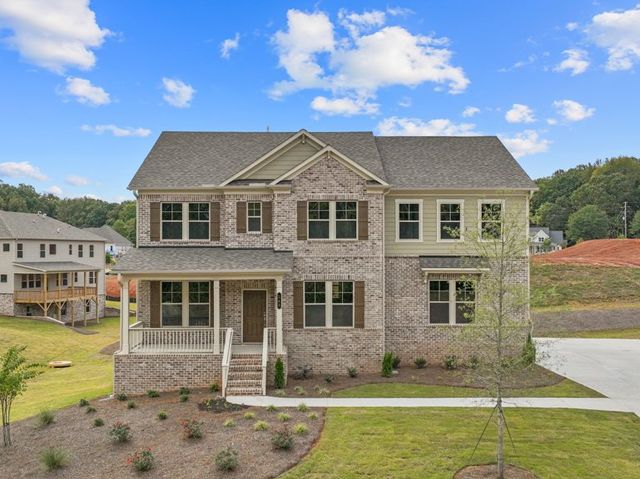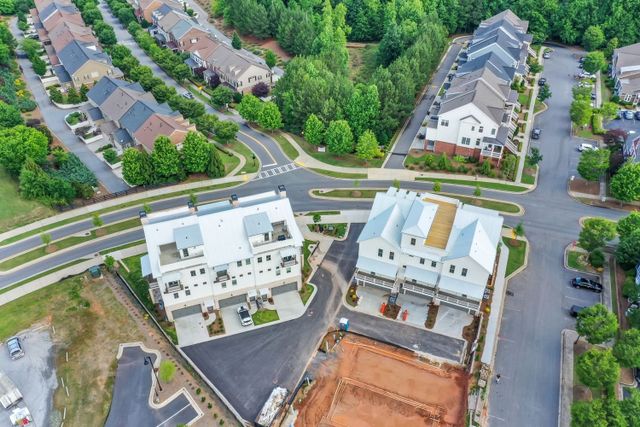Move-in Ready
Flex cash
$1,125,000
2035 Village Walk, Milton, GA 30004
4 bd · 3.5 ba · 2 stories · 2,770 sqft
Flex cash
$1,125,000
Home Highlights
Garage
Attached Garage
Walk-In Closet
Primary Bedroom Downstairs
Utility/Laundry Room
Family Room
Porch
Primary Bedroom On Main
Central Air
Dishwasher
Microwave Oven
Tile Flooring
Composition Roofing
Disposal
Office/Study
Home Description
New Artesian inspired farmhouse style home designed by Southwyck Homes for Crossroads at Birmingham. The owner's suite located on the main with additional flex space for an office also on the main. 10' ceilings with 8' doors are included in the custom finishes throughout. Still time to choose your hardwood floors, countertops and tile. A gourmet kitchen boasts a quartz island 42" wood cabinets with soft close doors and drawers highlighting the KitchenAid stainless steel 48" stove featuring 6 burners with grill and double ovens. 48" custom wall mount wood hood, microwave drawer, dishwasher and large single bowl sink. 6' wainscoting in the dining room that overlooks a vaulted family room with built-ins flanking the fireplace that leads out to a vaulted covered porch overlooking community green space. These unique custom homes by Southwyck feature high quality construction such as conventional 16" framing, Low E Double Pane glass wood windows, 14 seer high efficiency HVAC system, upscale lighting throughout and thoughtful landscaping for each home with irrigation. These homes are a must see. To experience an incredible value in the Milton school district, Call to schedule your appointment with Deborah today.
Home Details
*Pricing and availability are subject to change.- Garage spaces:
- 2
- Property status:
- Move-in Ready
- Lot size (acres):
- 0.12
- Size:
- 2,770 sqft
- Stories:
- 2
- Beds:
- 4
- Baths:
- 3.5
- Fence:
- No Fence
Construction Details
- Builder Name:
- Southwyck Homes
- Year Built:
- 2024
- Roof:
- Composition Roofing, Shingle Roofing
Home Features & Finishes
- Construction Materials:
- CementFrame
- Cooling:
- Ceiling Fan(s)Central Air
- Flooring:
- Ceramic FlooringTile FlooringHardwood Flooring
- Foundation Details:
- SlabBrick/MortarConcrete Perimeter
- Garage/Parking:
- Door OpenerGarageRear Entry Garage/ParkingAttached Garage
- Home amenities:
- Internet
- Interior Features:
- Ceiling-HighWalk-In ClosetTray CeilingWalk-In PantrySeparate ShowerDouble Vanity
- Kitchen:
- DishwasherMicrowave OvenOvenDisposalGas CooktopSelf Cleaning OvenKitchen IslandGas OvenKitchen RangeDouble Oven
- Laundry facilities:
- Laundry Facilities On Main LevelUtility/Laundry Room
- Property amenities:
- Soaking TubCabinetsFireplaceYardPorch
- Rooms:
- Bonus RoomPrimary Bedroom On MainKitchenOffice/StudyFamily RoomOpen Concept FloorplanPrimary Bedroom Downstairs
- Security system:
- Smoke DetectorCarbon Monoxide Detector

Considering this home?
Our expert will guide your tour, in-person or virtual
Need more information?
Text or call (888) 486-2818
Utility Information
- Heating:
- Zoned Heating, Water Heater, Gas Heating, Forced Air Heating
- Utilities:
- Electricity Available, Natural Gas Available, Underground Utilities, Sewer Available, Water Available, Air Filter, High Speed Internet Access
Crossroads Community Details
Community Amenities
- Dining Nearby
- Woods View
- Community Pond
- Picnic Area
- Sidewalks Available
- Open Greenspace
- Walking, Jogging, Hike Or Bike Trails
- Entertainment
- Shopping Nearby
Neighborhood Details
Milton, Georgia
Fulton County 30004
Schools in Fulton County School District
GreatSchools’ Summary Rating calculation is based on 4 of the school’s themed ratings, including test scores, student/academic progress, college readiness, and equity. This information should only be used as a reference. NewHomesMate is not affiliated with GreatSchools and does not endorse or guarantee this information. Please reach out to schools directly to verify all information and enrollment eligibility. Data provided by GreatSchools.org © 2024
Average Home Price in 30004
Getting Around
Air Quality
Noise Level
99
50Calm100
A Soundscore™ rating is a number between 50 (very loud) and 100 (very quiet) that tells you how loud a location is due to environmental noise.
Taxes & HOA
- Tax Year:
- 2023
- HOA fee:
- $1,600/semi-annual
- HOA fee requirement:
- Mandatory
- HOA fee includes:
- Maintenance Grounds
Estimated Monthly Payment
Recently Added Communities in this Area
Nearby Communities in Milton
New Homes in Nearby Cities
More New Homes in Milton, GA
Listed by Deborah Cook Assoc Broker, deborah.cook@bhhsgeorgia.com
Berkshire Hathaway HomeServices Georgia Properties, MLS 7475252
Berkshire Hathaway HomeServices Georgia Properties, MLS 7475252
Listings identified with the FMLS IDX logo come from FMLS and are held by brokerage firms other than the owner of this website. The listing brokerage is identified in any listing details. Information is deemed reliable but is not guaranteed. If you believe any FMLS listing contains material that infringes your copyrighted work please click here to review our DMCA policy and learn how to submit a takedown request. © 2023 First Multiple Listing Service, Inc.
Read MoreLast checked Nov 21, 12:45 pm
