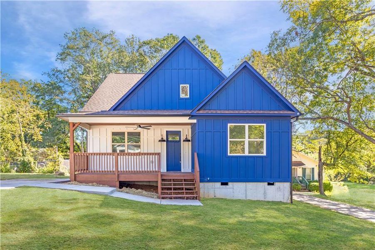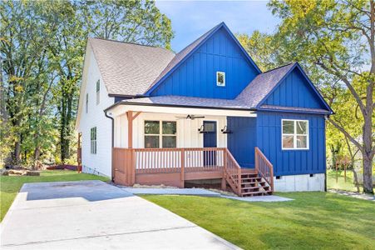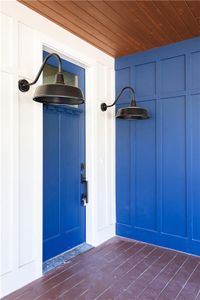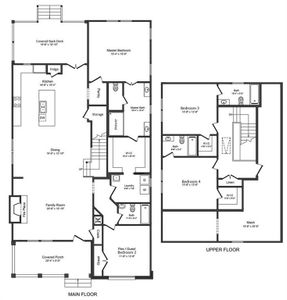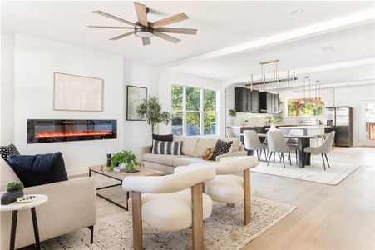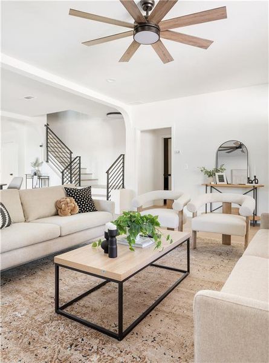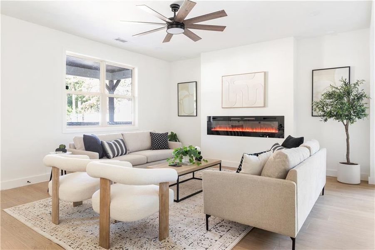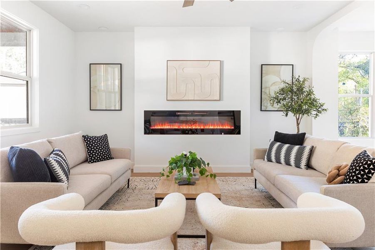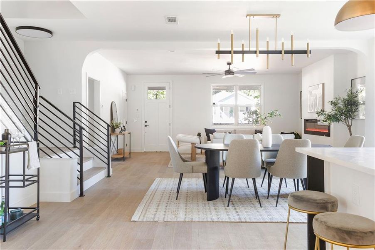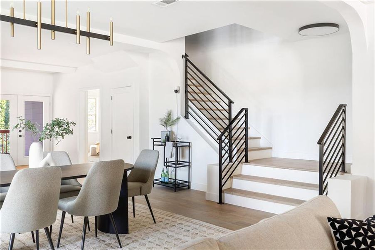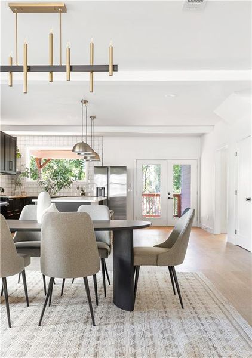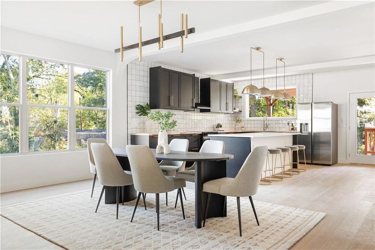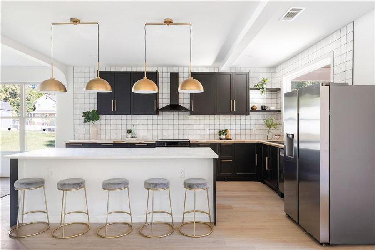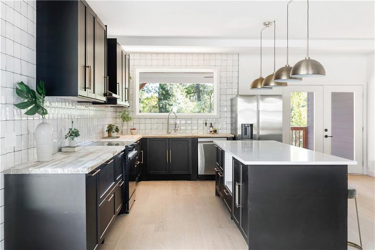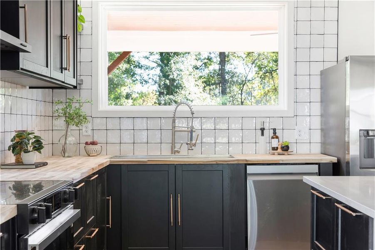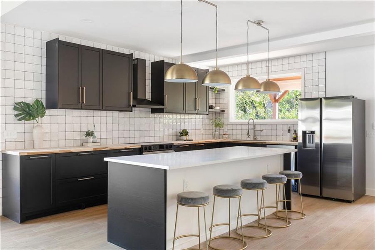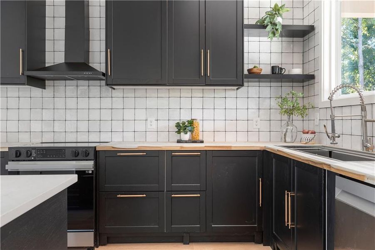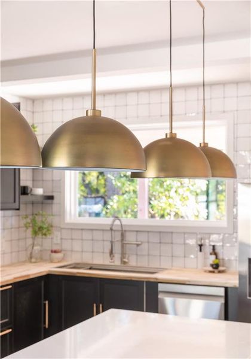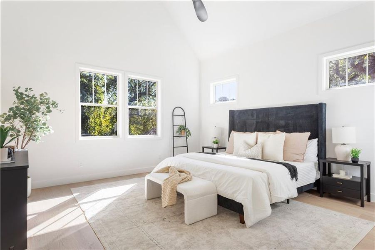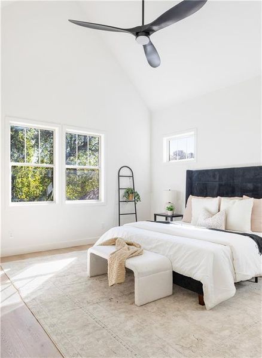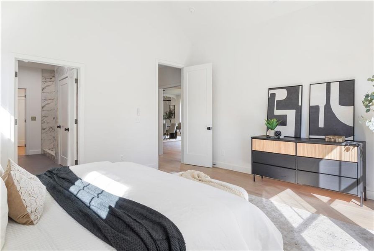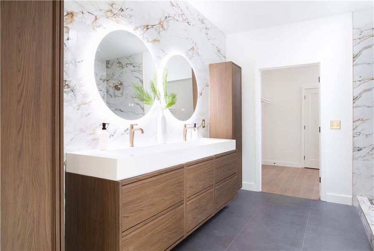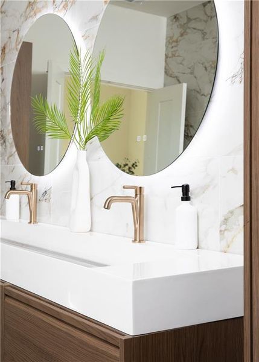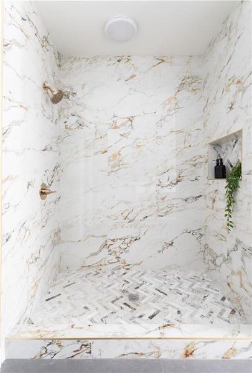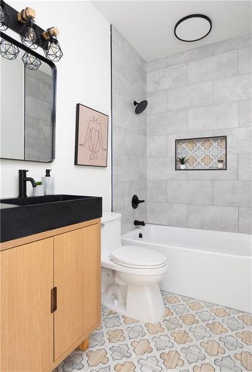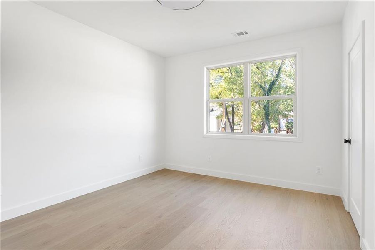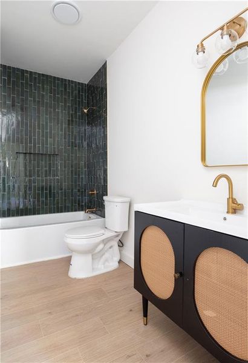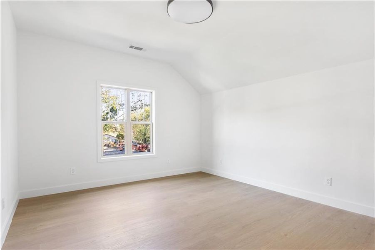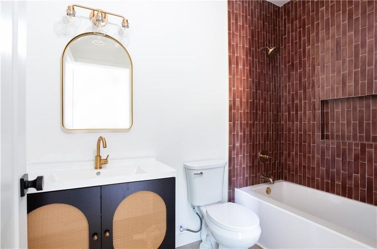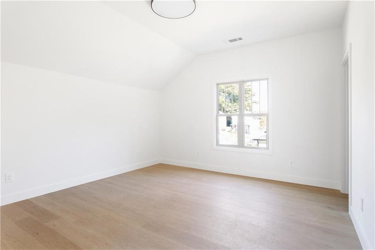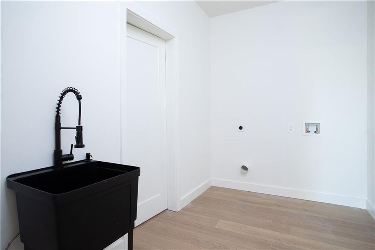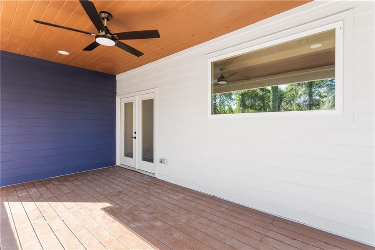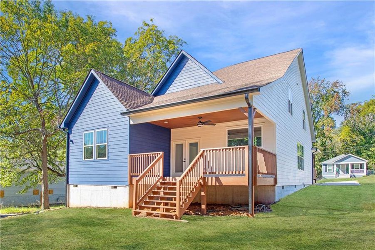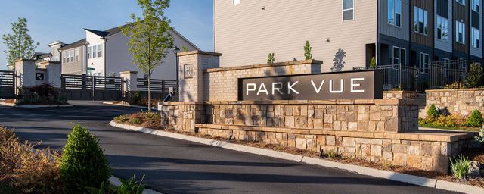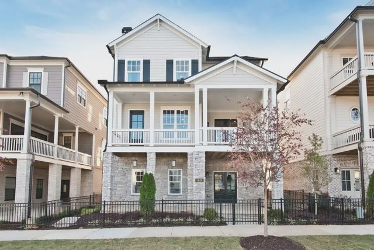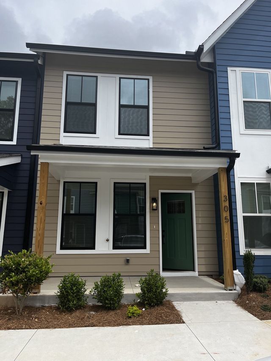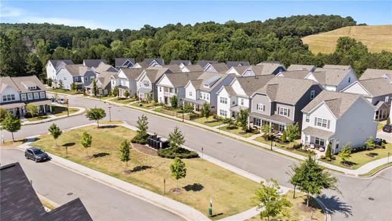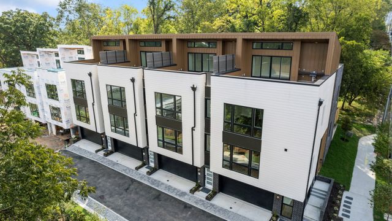Move-in Ready
$550,000
257 Scott Street Nw, Atlanta, GA 30314
4 bd · 4 ba · 2 stories · 2,550 sqft
$550,000
Home Highlights
Walk-In Closet
Primary Bedroom Downstairs
Utility/Laundry Room
Porch
Primary Bedroom On Main
Central Air
Dishwasher
Disposal
Fireplace
Living Room
Kitchen
Electricity Available
Refrigerator
Water Heater
Ceiling-High
Home Description
This charming new construction craftsman-style home is where classic character meets modern amenities, creating an inviting and beautiful home. The front porch gives you the quintessential southern “rocking chair” covered front porch that is so desired while the bold blue board and batten siding, complemented by crisp white and wood accents add the charm. The large 8ft front door is a statement and sets the tone of the entire home. The open concept effortlessly merges the family room, kitchen, and dining area while still giving each space its individuality. Accentuated by high ceilings, arches and hardwood floors throughout, the design and finishes will leave nothing to desire. The spacious family room features a modern electric fireplace, making it a cozy setting for gatherings, moving watching and relaxation. The dining area, centrally located between the living room and kitchen allows an easy flow between cooking, entertaining, and dining. This stunning kitchen is the heart of the home, offering a perfect blend of style and functionality. Featuring sleek black cabinetry accented with gold hardware and fixtures, stainless steel appliances, and beautiful backsplash this kitchen boasts a sophisticated look complemented by a mix of quartz countertops and light natural wood countertops. The expansive island, adorned with a waterfall quartz countertop, provides additional workspace, storage and provides an area for casual dining with enough seating at the island for four. From the kitchen, you have direct access to the covered back deck, extending your living area to the outdoors. The primary bedroom, located on the main floor, serves as the perfect retreat with its spacious layout and 20ft vaulted ceilings. The room is thoughtfully designed to accommodate large furniture with ease, while maintaining an uncluttered look that adds to its calming charm. The ensuite bathroom is a true spa-like sanctuary, boasting dual vanities in a sleek wooden tone, accompanying storage and featuring a large luxurious walk-in shower. And don’t forget the walk-in closet that is large enough to be a bedroom of its own. A major convenience of the primary suite is its direct access to the adjacent laundry room. Ensuring practicality This well-planned connection makes household chores less cumbersome and adds a layer of functionality to this beautiful space. The main level also includes a flexible space that can serve as a guest bedroom as it has a conveniently located full bath just outside the door or serves as the perfect home office. Upstairs, two additional bedrooms each have their own en-suite bathrooms,walk in closets and plenty of ancillary storage space. Nothing has been spared in this home, the layout has been thoughtfully planned, the finishes and space are everything you desire and the location gives you the feel of peaceful enjoyment but close to the city. You are close to the Beltline, Westside Reservoir Park, Downtown Atlanta, Mercedez Benz Stadium and perfectly situated with close proximity to everything Midtown has to offer on top of being a short drive to Hartsfield Jackson Airport and all major Atlanta highways.
Home Details
*Pricing and availability are subject to change.- Property status:
- Move-in Ready
- Neighborhood:
- Hunter Hills
- Lot size (acres):
- 0.26
- Size:
- 2,550 sqft
- Stories:
- 2
- Beds:
- 4
- Baths:
- 4
- Fence:
- No Fence
Construction Details
Home Features & Finishes
- Cooling:
- Ceiling Fan(s)Central Air
- Flooring:
- Hardwood Flooring
- Foundation Details:
- Pillar/Post/Pier
- Interior Features:
- Ceiling-HighCeiling-VaultedWalk-In ClosetWalk-In PantryDouble Vanity
- Kitchen:
- DishwasherRefrigeratorDisposalKitchen IslandKitchen Range
- Laundry facilities:
- Laundry Facilities On Main LevelUtility/Laundry Room
- Property amenities:
- BasementDeckBackyardCabinetsElectric FireplaceFireplaceYardPorch
- Rooms:
- Primary Bedroom On MainKitchenLiving RoomOpen Concept FloorplanPrimary Bedroom Downstairs
- Security system:
- Smoke DetectorCarbon Monoxide Detector

Considering this home?
Our expert will guide your tour, in-person or virtual
Need more information?
Text or call (888) 486-2818
Utility Information
- Heating:
- Water Heater, Central Heating
- Utilities:
- Electricity Available, Cable Available, Sewer Available, Water Available
Community Amenities
- Playground
Neighborhood Details
Hunter Hills Neighborhood in Atlanta, Georgia
Fulton County 30314
Schools in Atlanta City School District
GreatSchools’ Summary Rating calculation is based on 4 of the school’s themed ratings, including test scores, student/academic progress, college readiness, and equity. This information should only be used as a reference. NewHomesMate is not affiliated with GreatSchools and does not endorse or guarantee this information. Please reach out to schools directly to verify all information and enrollment eligibility. Data provided by GreatSchools.org © 2024
Average Home Price in Hunter Hills Neighborhood
Getting Around
9 nearby routes:
8 bus, 1 rail, 0 other
Air Quality
Taxes & HOA
- Tax Year:
- 2023
- HOA fee:
- N/A
Estimated Monthly Payment
Recently Added Communities in this Area
Nearby Communities in Atlanta
New Homes in Nearby Cities
More New Homes in Atlanta, GA
Listed by Tristain Yankosky O'donnell, tristain.odonnell@evrealestate.com
Engel & Volkers Atlanta, MLS 7471372
Engel & Volkers Atlanta, MLS 7471372
Listings identified with the FMLS IDX logo come from FMLS and are held by brokerage firms other than the owner of this website. The listing brokerage is identified in any listing details. Information is deemed reliable but is not guaranteed. If you believe any FMLS listing contains material that infringes your copyrighted work please click here to review our DMCA policy and learn how to submit a takedown request. © 2023 First Multiple Listing Service, Inc.
Read MoreLast checked Nov 21, 12:45 pm
