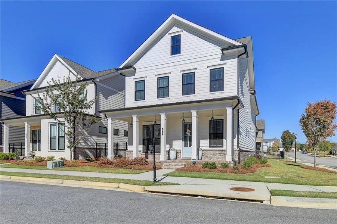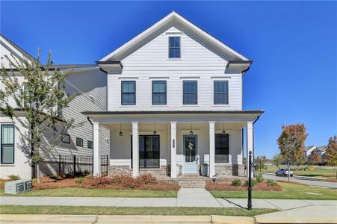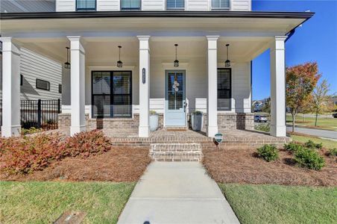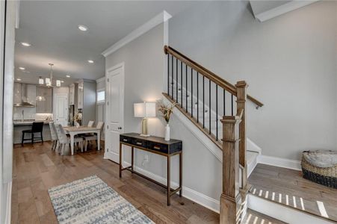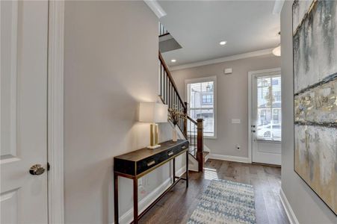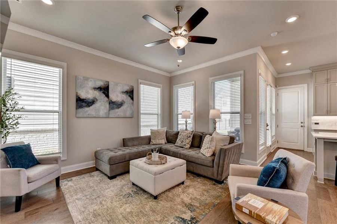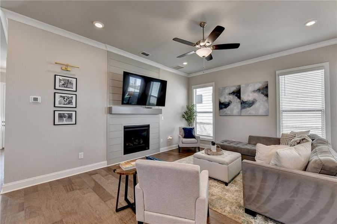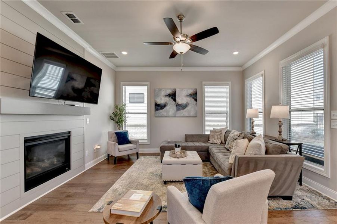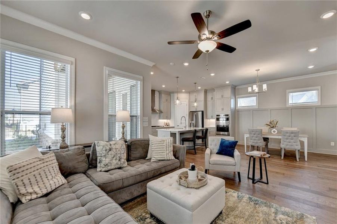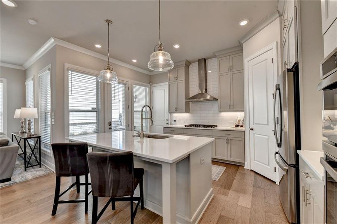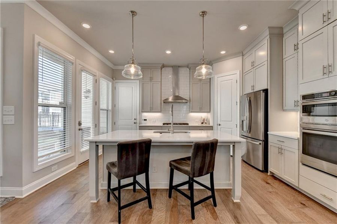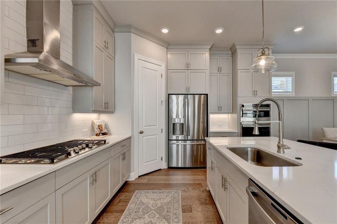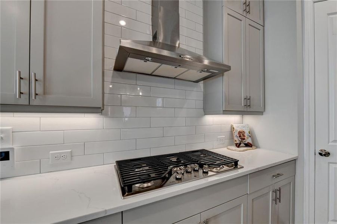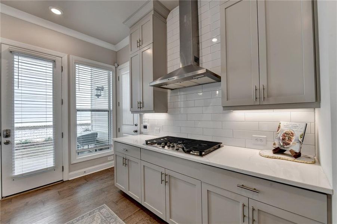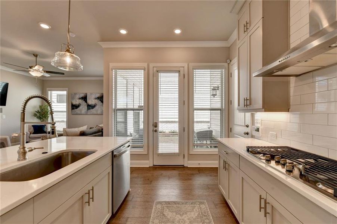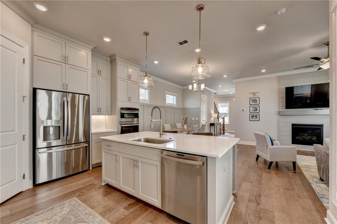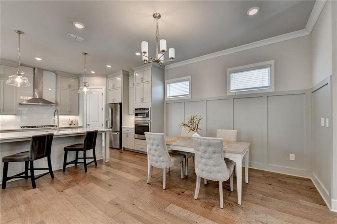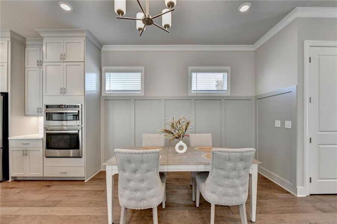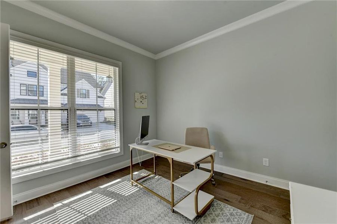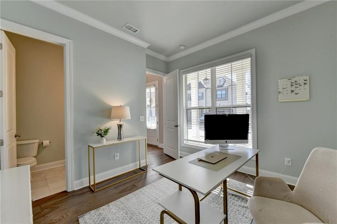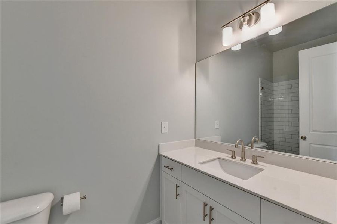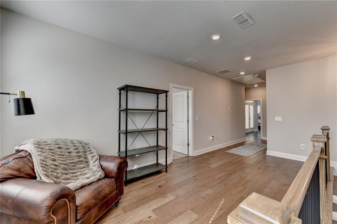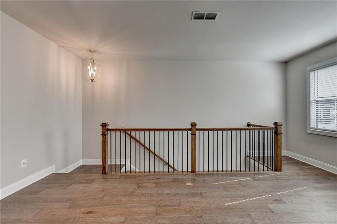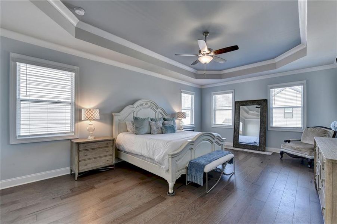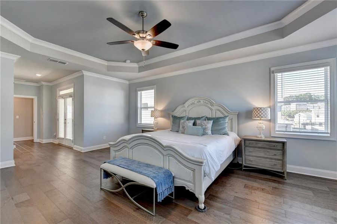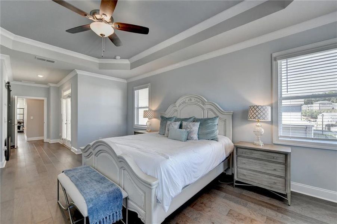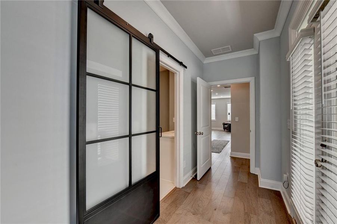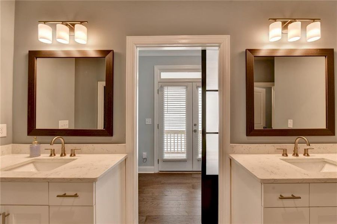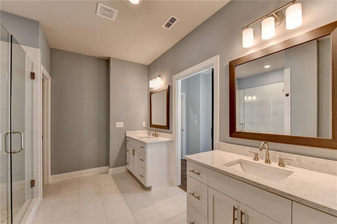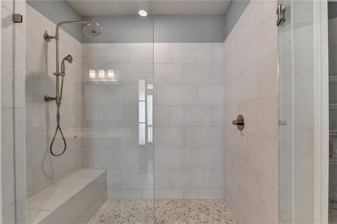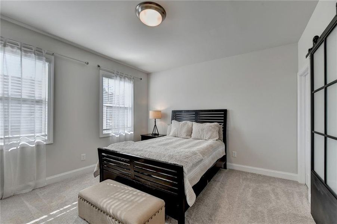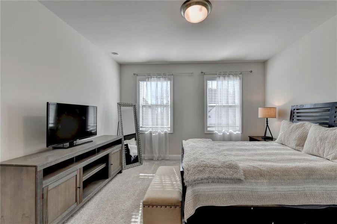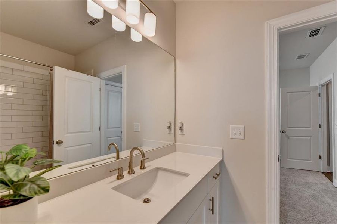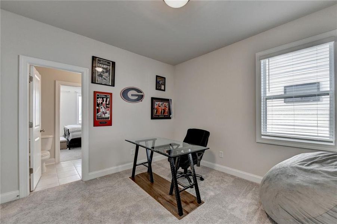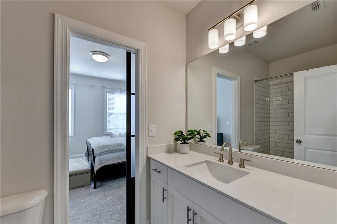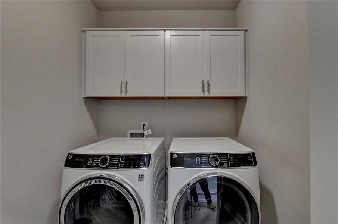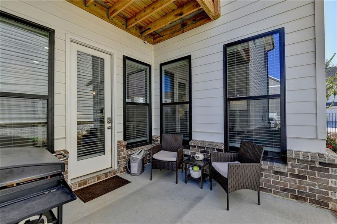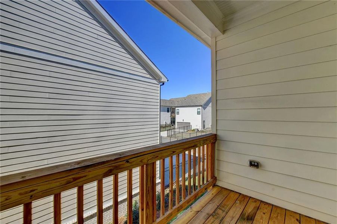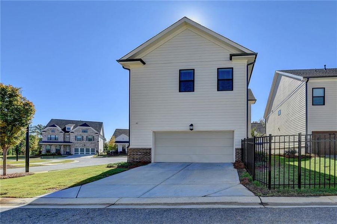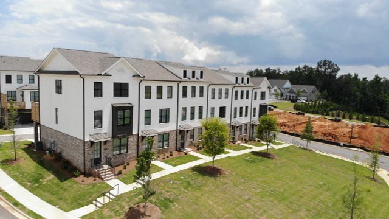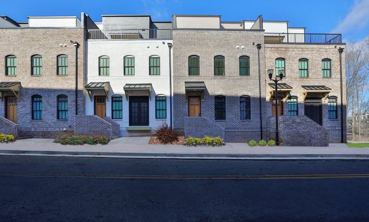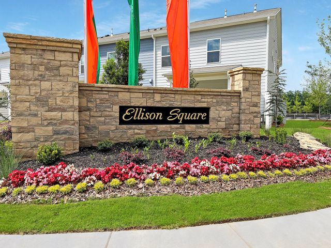Move-in Ready
Incentives available
$719,900
4627 Molder Drive, Buford, GA 30518
4 bd · 3 ba · 2 stories · 2,678 sqft
Incentives available
$719,900
Home Highlights
Garage
Attached Garage
Walk-In Closet
Utility/Laundry Room
Family Room
Porch
Patio
Carpet Flooring
Central Air
Dishwasher
Microwave Oven
Tile Flooring
Composition Roofing
Disposal
Fireplace
Home Description
Welcome to this gorgeous 4 bed/3 bath FENCED, corner lot home with a BEDROOM/OFFICE & FULL BATHROOM on the main level, 2 CAR GARAGE and extensive UPGRADES! Enter through the large rocking chair front PORCH into the hardwood foyer. The expansive OPEN-CONCEPT living plan WITH 10 FT CEILINGS features a warm and inviting family room with modern FIREPLACE. The gourmet kitchen was beautifully designed and features custom cabinetry, quartz countertops, subway tile backsplash, 5 burner gas cooktop, stainless steel appliances, large eat-in island, walk-in pantry with upgraded custom BUILT-IN WOOD SHELVING and custom PLUMBING FIXTURES. The dining area was upgraded to feature custom wainscoting trim. Step out onto the private, covered side patio, the perfect place for entertaining, enjoying your morning coffee or evening sundowners! This expansive level also features a large office/bedroom with full, tiled en-suite bathroom! Cove MOLDING and 10 ft CEILINGS throughout the main floor and lots of NATURAL LIGHT! Stairs with carpet runners lead up to the second level. A huge LOFT AREA with hardwood floor creates the perfect space for a game room/office/reading/living area! The oversized romantic master suite features hardwood floors, a beautiful tray ceiling, a stunning spa bath with sliding glass barn doors, separate vanities, custom cabinetry, quartz countertops, a huge shower with designer tile & honeycomb shower floor, custom plumbing fixtures and a large walk-in closet with custom closet system. This beautiful space also features a private deck, perfect for reading/relaxing! There are 2 additional secondary bedrooms with a full, tiled Jack and Jill bathroom with sliding glass barn doors, custom cabinetry, quartz countertops and a tile floor and shower. A convenient laundry room with custom cabinetry completes this level. Feel completely safe and secure with the SECURITY SYSTEM with main floor door and window contacts, fortified locks and a side door keypad! Enjoy the FENCED backyard and the convenience of having the HOA maintain your landscaping! Sought-after KINCAID C floorplan and corner lot!This incredible community features a stunning pool, clubhouse, fitness center, and firepits and is minutes from shopping and schools! IMMACULATELY MAINTAINED AND MOVE-IN-READY, this is the perfect place to call home!
Home Details
*Pricing and availability are subject to change.- Garage spaces:
- 2
- Property status:
- Move-in Ready
- Lot size (acres):
- 0.11
- Size:
- 2,678 sqft
- Stories:
- 2
- Beds:
- 4
- Baths:
- 3
Construction Details
- Builder Name:
- The Providence Group
- Year Built:
- 2022
- Roof:
- Composition Roofing, Shingle Roofing
Home Features & Finishes
- Construction Materials:
- CementBrick
- Cooling:
- Ceiling Fan(s)Central Air
- Flooring:
- Ceramic FlooringCarpet FlooringTile FlooringHardwood Flooring
- Foundation Details:
- Concrete Perimeter
- Garage/Parking:
- Door OpenerGarageRear Entry Garage/ParkingAttached Garage
- Home amenities:
- Internet
- Interior Features:
- Ceiling-HighWalk-In ClosetCrown MoldingFoyerTray CeilingWalk-In PantryLoftDouble Vanity
- Kitchen:
- DishwasherMicrowave OvenOvenRefrigeratorDisposalGas CooktopKitchen IslandGas Oven
- Laundry facilities:
- Laundry Facilities On Upper LevelUtility/Laundry Room
- Property amenities:
- BarDeckGas Log FireplaceBackyardCourtyardCabinetsPatioFireplaceYardPorch
- Rooms:
- KitchenFamily RoomOpen Concept Floorplan
- Security system:
- Security SystemSmoke DetectorCarbon Monoxide Detector

Considering this home?
Our expert will guide your tour, in-person or virtual
Need more information?
Text or call (888) 486-2818
Utility Information
- Heating:
- Zoned Heating, Central Heating, Gas Heating, Forced Air Heating
- Utilities:
- Electricity Available, Natural Gas Available, Underground Utilities, Phone Available, Cable Available, Sewer Available, Water Available, High Speed Internet Access
Millcroft Single Family Community Details
Community Amenities
- Dining Nearby
- Fitness Center/Exercise Area
- Club House
- Gated Community
- Community Pool
- Park Nearby
- Sidewalks Available
- Walking, Jogging, Hike Or Bike Trails
- Resort-Style Pool
- Event Lawn
- Pavilion
- Entertainment
- Master Planned
- Shopping Nearby
Neighborhood Details
Buford, Georgia
Gwinnett County 30518
Schools in Gwinnett County School District
GreatSchools’ Summary Rating calculation is based on 4 of the school’s themed ratings, including test scores, student/academic progress, college readiness, and equity. This information should only be used as a reference. NewHomesMate is not affiliated with GreatSchools and does not endorse or guarantee this information. Please reach out to schools directly to verify all information and enrollment eligibility. Data provided by GreatSchools.org © 2024
Average Home Price in 30518
Getting Around
Air Quality
Noise Level
81
50Calm100
A Soundscore™ rating is a number between 50 (very loud) and 100 (very quiet) that tells you how loud a location is due to environmental noise.
Taxes & HOA
- Tax Year:
- 2023
- Tax Rate:
- 1.3%
- HOA fee:
- $2,220/annual
- HOA fee includes:
- Maintenance Grounds
Estimated Monthly Payment
Recently Added Communities in this Area
Nearby Communities in Buford
New Homes in Nearby Cities
More New Homes in Buford, GA
Listed by Ryan C Assad, ryan@ryanassad.com
Keller Williams Realty Atlanta Partners, MLS 7474796
Keller Williams Realty Atlanta Partners, MLS 7474796
Listings identified with the FMLS IDX logo come from FMLS and are held by brokerage firms other than the owner of this website. The listing brokerage is identified in any listing details. Information is deemed reliable but is not guaranteed. If you believe any FMLS listing contains material that infringes your copyrighted work please click here to review our DMCA policy and learn how to submit a takedown request. © 2023 First Multiple Listing Service, Inc.
Read MoreLast checked Nov 21, 12:45 pm
