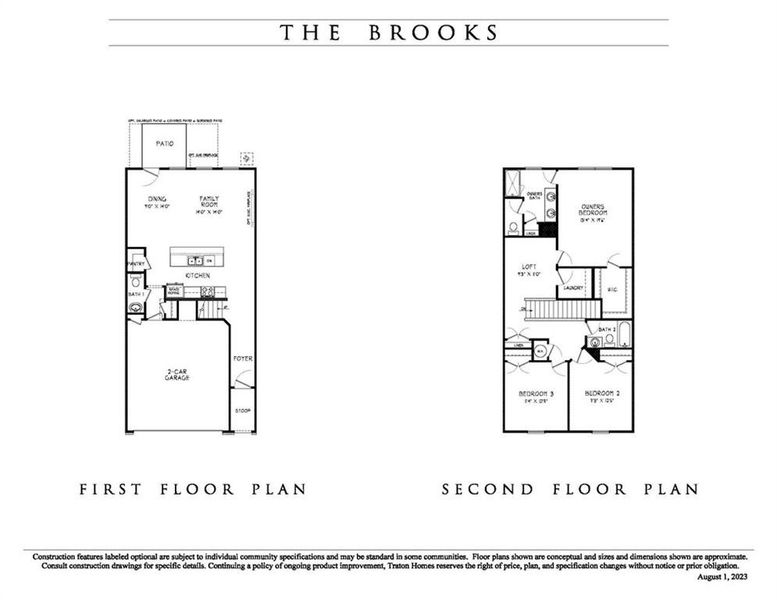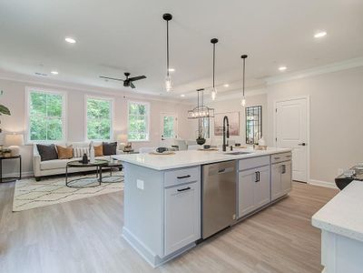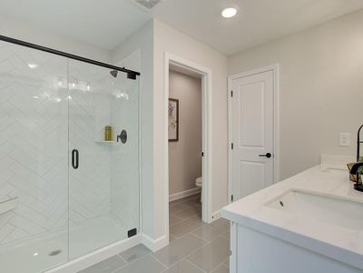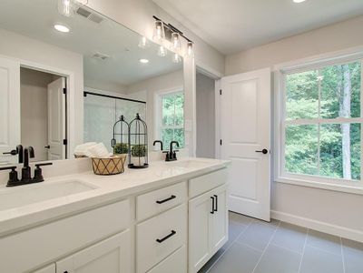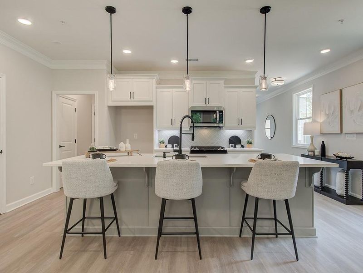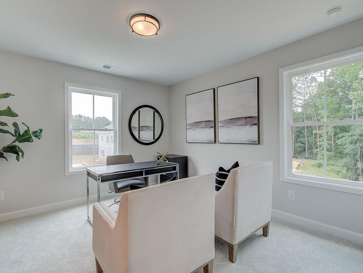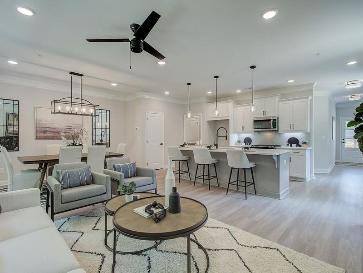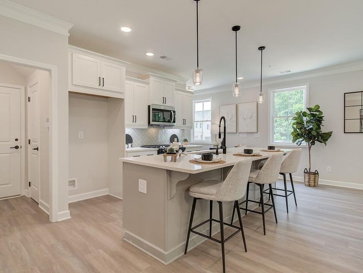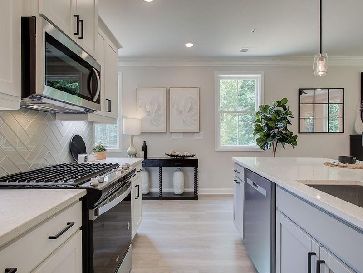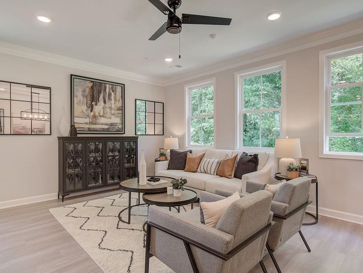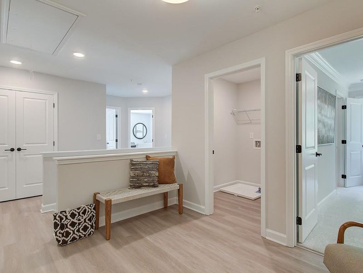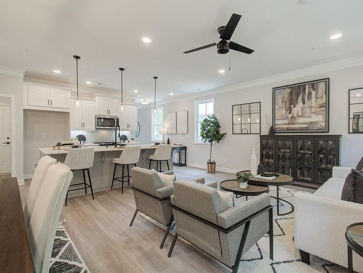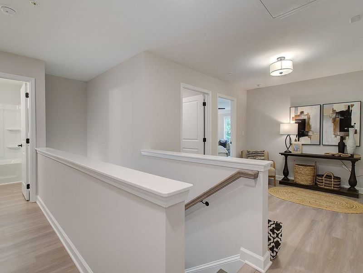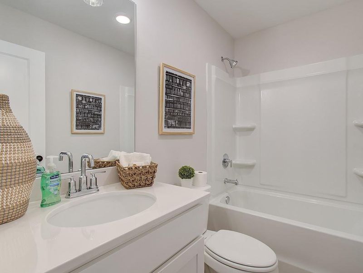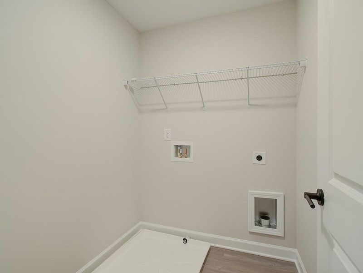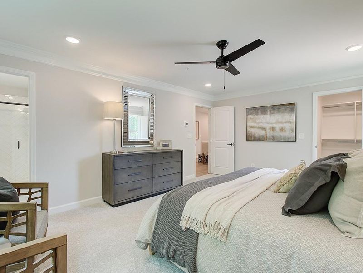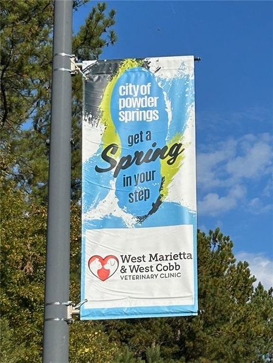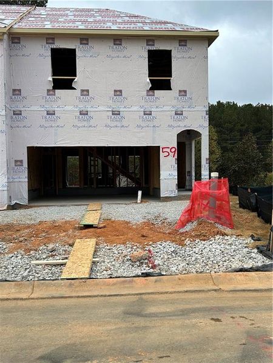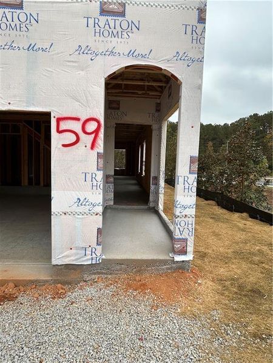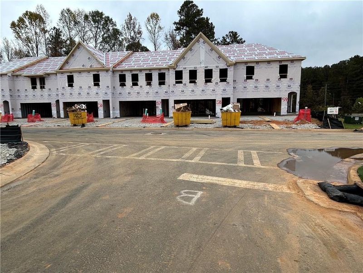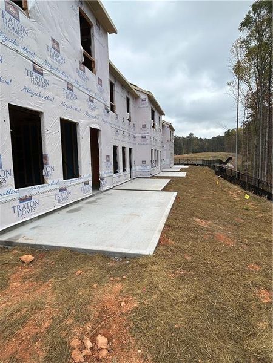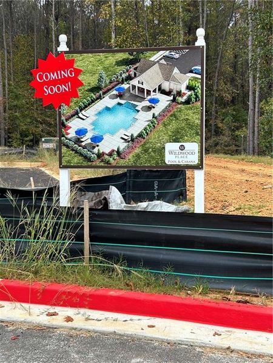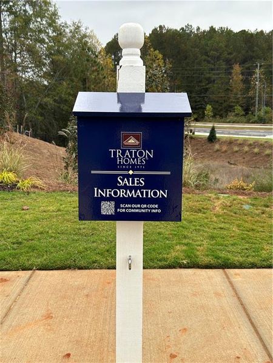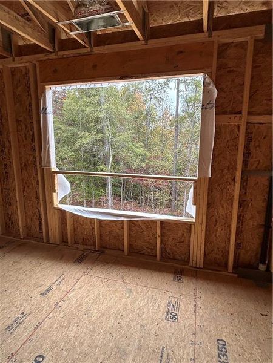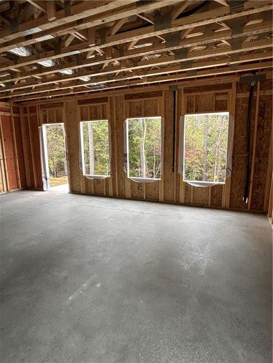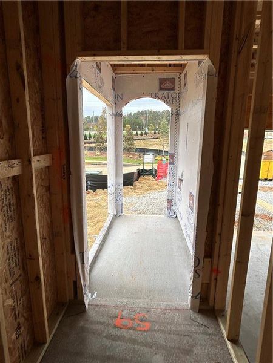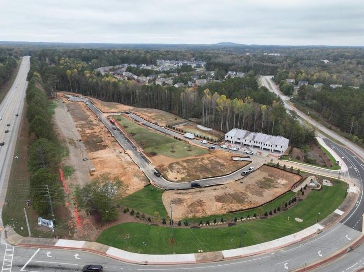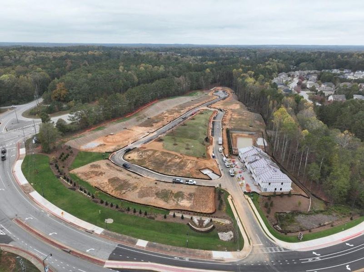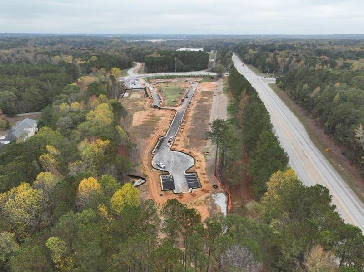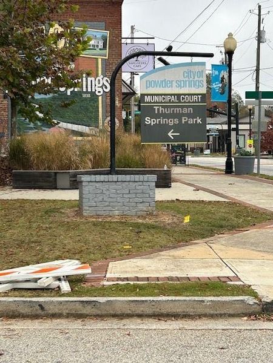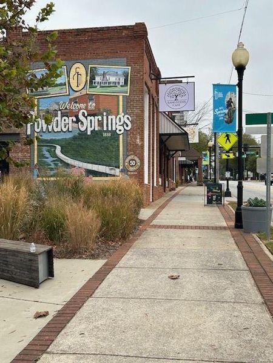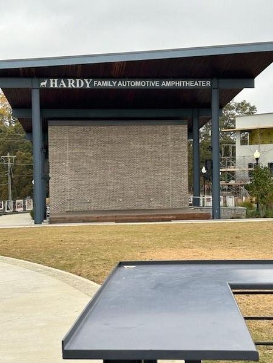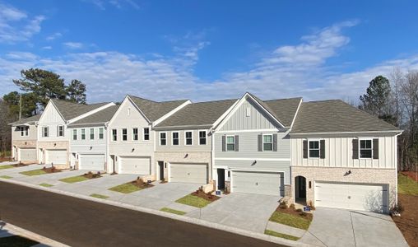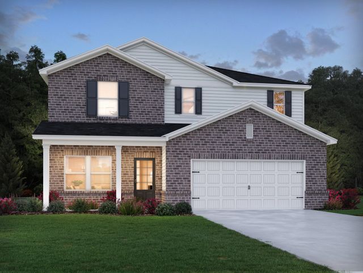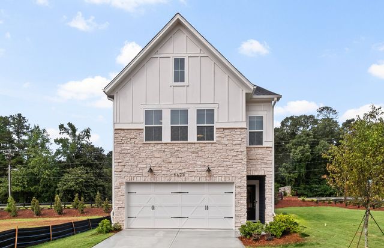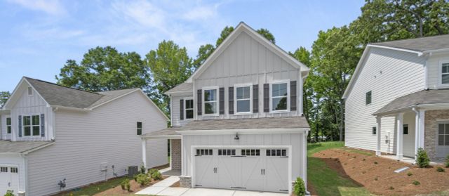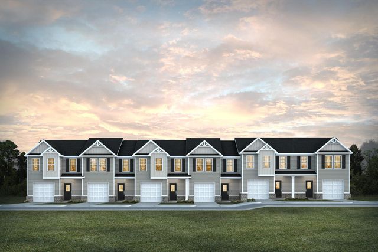Move-in Ready
$416,052
4511 Twinberry Drive, Powder Springs, GA 30127
Brooks Plan
3 bd · 2.5 ba · 2 stories · 1,805 sqft
$416,052
Home Highlights
Garage
Attached Garage
Walk-In Closet
Utility/Laundry Room
Family Room
Patio
Carpet Flooring
Central Air
Dishwasher
Microwave Oven
Tile Flooring
Composition Roofing
Disposal
Kitchen
Electricity Available
Home Description
Traton Homes Brooks award winning townhome plan. Welcome to your dream home in this amazing community. This END UNIT home offers the perfect blend of casual elegance, low maintenance, comfort, convenience and natural light an end unit offers. The beauty of this open concept home begins when you walk through the front door! One piece crown molding on your main level excluding the pantry and coat closet. The designer kitchen offers 42" painted cabinets, gas slide in range with microwave hood combo, waste basket cabinet with two cans and large island with polished quartz. The kitchen tile backsplash is laid in a cube mosaic pattern. You will enjoy entertaining with the open floorplan. The kitchen overlooks the dining and family rooms. Full oak treads stairs will lead you to your owner's suite, loft and two additional bedrooms. The loft area affords you so many options...office, reading area, play area or just a nice open space. The laundry room is also located on this level. Spacious owner's suite with large walk-in closet. The owner's bath includes a spacious shower featuring a tiled shower wall and includes a frameless 72" clear glass door. A floating corner bench seat is also featured in the shower. Extraordinary views of trees off the large patio. Pool and Cabana in your community for your enjoyment. Beautiful landscaping throughout and a community walking trail. Great location! Near Powder Springs Park and the Silver Comet Trail. Don't miss this one. ALL FINISHED HOME PICTURES AND TOURS ARE REPRESENTATIVE.
Home Details
*Pricing and availability are subject to change.- Garage spaces:
- 2
- Property status:
- Move-in Ready
- Size:
- 1,805 sqft
- Stories:
- 2
- Beds:
- 3
- Baths:
- 2.5
- Fence:
- No Fence
Construction Details
- Builder Name:
- Traton Homes
- Year Built:
- 2024
- Roof:
- Composition Roofing, Shingle Roofing
Home Features & Finishes
- Construction Materials:
- CementBrick
- Cooling:
- Central Air
- Flooring:
- Ceramic FlooringCarpet FlooringTile Flooring
- Foundation Details:
- Slab
- Garage/Parking:
- Door OpenerGarageFront Entry Garage/ParkingAttached Garage
- Home amenities:
- Home Accessibility FeaturesGreen Construction
- Interior Features:
- Ceiling-HighWalk-In ClosetCrown MoldingFoyerWalk-In PantryLoftDouble Vanity
- Kitchen:
- DishwasherMicrowave OvenDisposalGas CooktopKitchen IslandGas OvenKitchen Range
- Laundry facilities:
- Laundry Facilities On Upper LevelUtility/Laundry Room
- Lighting:
- Exterior Lighting
- Property amenities:
- BarBackyardCabinetsPatioYard
- Rooms:
- AtticKitchenFamily RoomOpen Concept Floorplan
- Security system:
- Security SystemSmoke DetectorCarbon Monoxide Detector

Considering this home?
Our expert will guide your tour, in-person or virtual
Need more information?
Text or call (888) 486-2818
Utility Information
- Heating:
- Zoned Heating, Water Heater, Central Heating, Gas Heating, Forced Air Heating
- Utilities:
- Electricity Available, Natural Gas Available, Underground Utilities, Sewer Available, Water Available
Wildwood Place Community Details
Community Amenities
- Dining Nearby
- Woods View
- Playground
- Community Pool
- Park Nearby
- Baseball Field
- Picnic Area
- Cabana
- Creek/Stream
- Sidewalks Available
- Open Greenspace
- Walking, Jogging, Hike Or Bike Trails
- Water Park
- Entertainment
- Shopping Nearby
Neighborhood Details
Powder Springs, Georgia
Cobb County 30127
Schools in Cobb County School District
GreatSchools’ Summary Rating calculation is based on 4 of the school’s themed ratings, including test scores, student/academic progress, college readiness, and equity. This information should only be used as a reference. NewHomesMate is not affiliated with GreatSchools and does not endorse or guarantee this information. Please reach out to schools directly to verify all information and enrollment eligibility. Data provided by GreatSchools.org © 2024
Average Home Price in 30127
Getting Around
Air Quality
Noise Level
72
50Active100
A Soundscore™ rating is a number between 50 (very loud) and 100 (very quiet) that tells you how loud a location is due to environmental noise.
Taxes & HOA
- Tax Year:
- 2024
- HOA fee:
- $270/monthly
- HOA fee requirement:
- Mandatory
- HOA fee includes:
- Maintenance Grounds, Maintenance Structure, Trash
Estimated Monthly Payment
Recently Added Communities in this Area
Nearby Communities in Powder Springs
New Homes in Nearby Cities
More New Homes in Powder Springs, GA
Listed by Denise Ogden, dogden@tratonhomes.com
Traton Homes Realty, Inc., MLS 7475930
Traton Homes Realty, Inc., MLS 7475930
Listings identified with the FMLS IDX logo come from FMLS and are held by brokerage firms other than the owner of this website. The listing brokerage is identified in any listing details. Information is deemed reliable but is not guaranteed. If you believe any FMLS listing contains material that infringes your copyrighted work please click here to review our DMCA policy and learn how to submit a takedown request. © 2023 First Multiple Listing Service, Inc.
Read MoreLast checked Nov 21, 8:00 am
