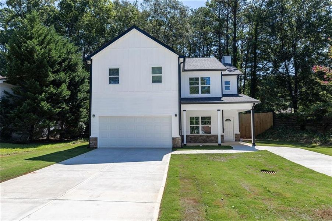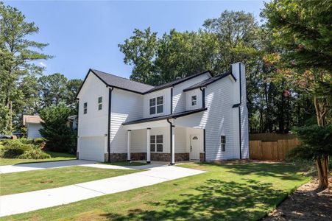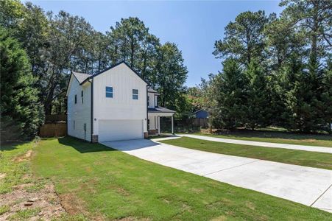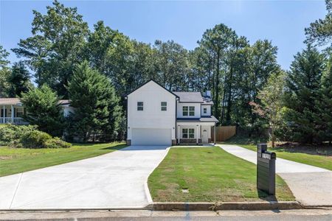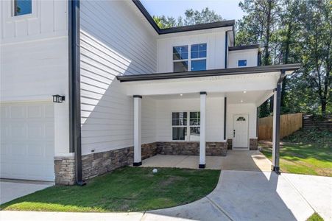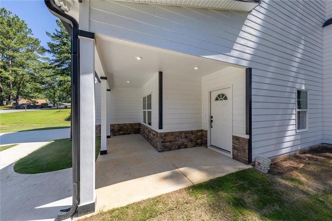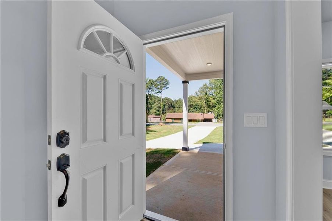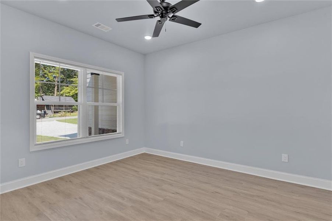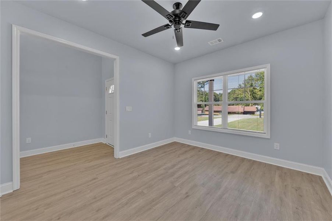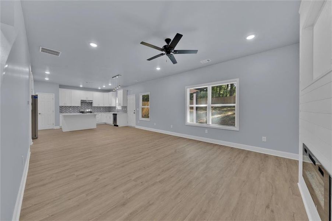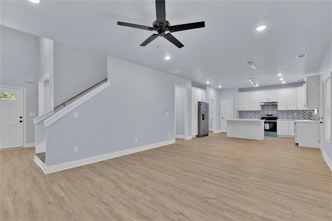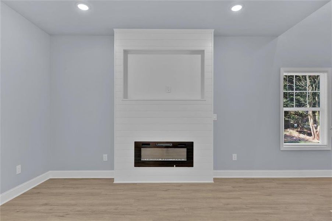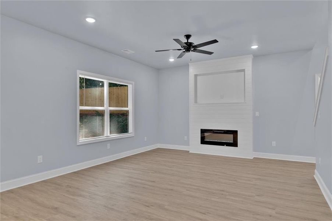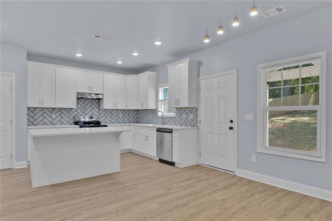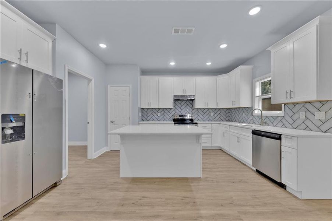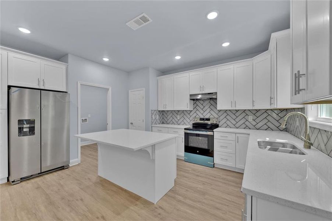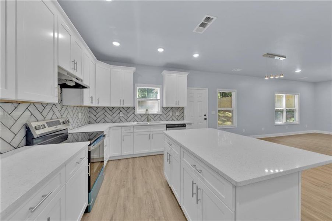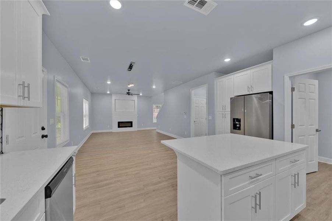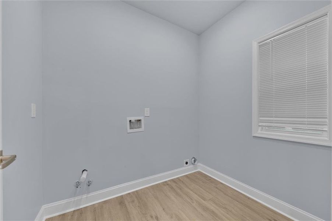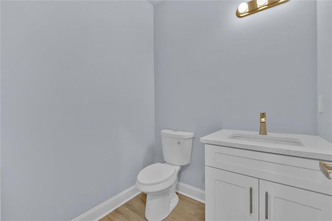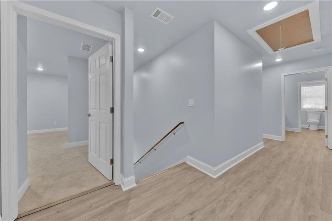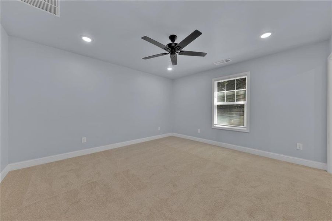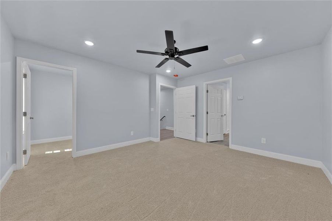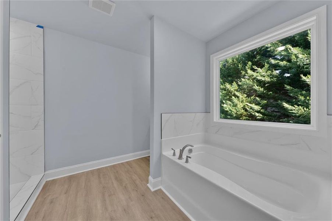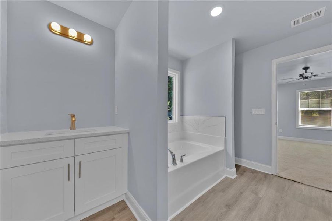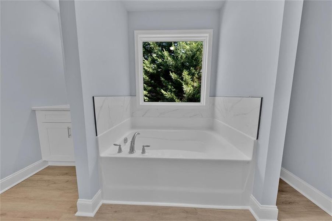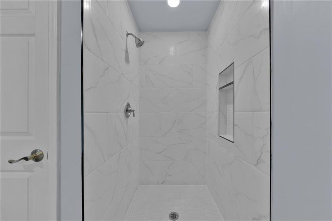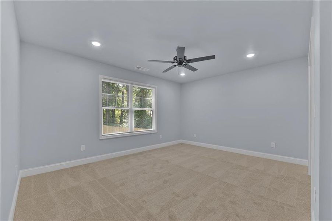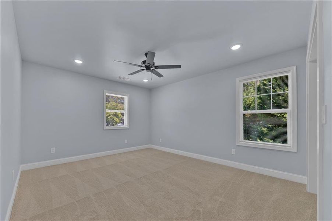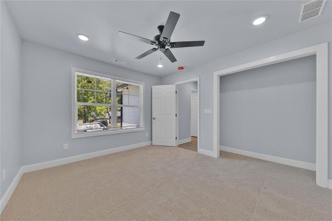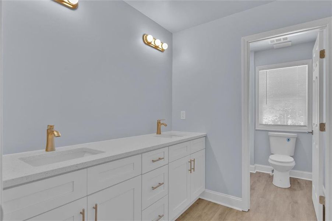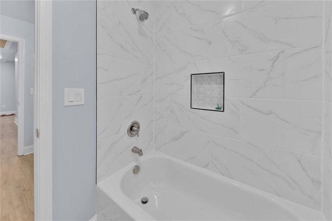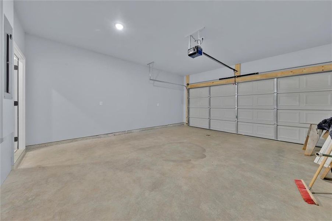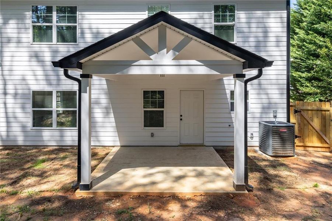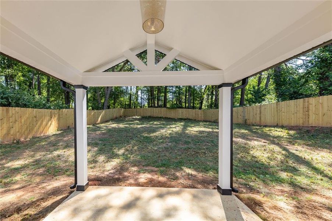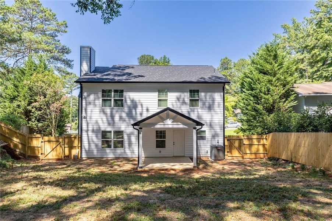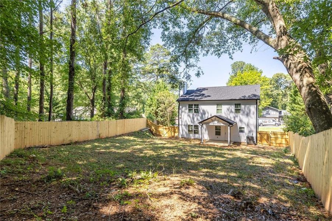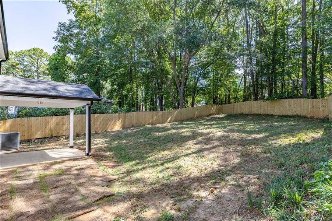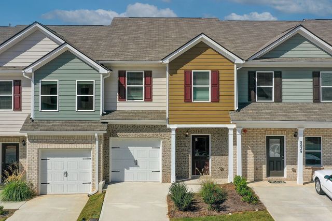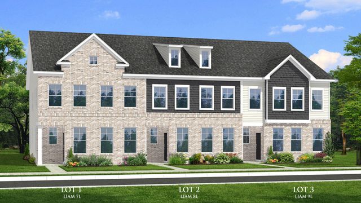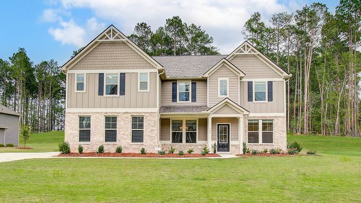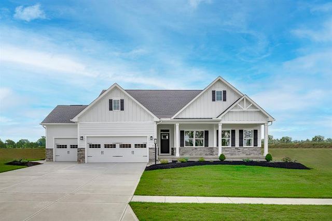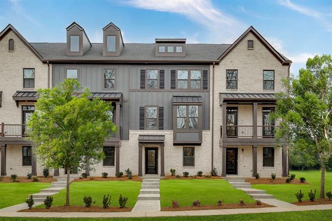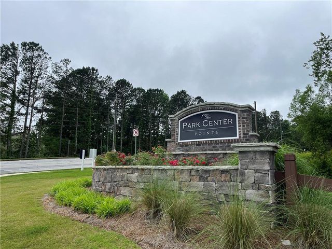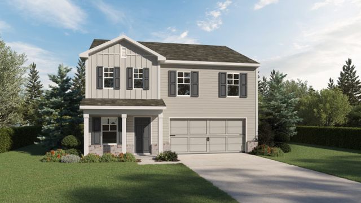Move-in Ready
$350,000
9180 Woodgreen Way, Jonesboro, GA 30238
4 bd · 2.5 ba · 2 stories · 2,062 sqft
$350,000
Home Highlights
Garage
Attached Garage
Walk-In Closet
Utility/Laundry Room
Family Room
Porch
Patio
Carpet Flooring
Central Air
Dishwasher
Tile Flooring
Composition Roofing
Disposal
Office/Study
Fireplace
Home Description
Gorgeous farmhouse-style new construction home in an established, quiet neighborhood in Jonesboro. Freshly sodded level front yard and ample parking. The spacious, covered front porch leads to a welcoming two-story foyer. You'll find hardwood floors on the main level, upgraded lighting, and ceiling fans throughout. Just off the foyer, you'll find a great flex space; use it as a formal dining room, playroom, or home office. The family room is anchored by a gas fireplace with shiplap accents. The kitchen offers plenty of room to prep meals and entertain guests, featuring ample white cabinets, stone counters, tile backsplash, stainless steel appliances, and a great center island. A laundry room and powder room round out the main level. Upstairs, you'll find four spacious bedrooms. The primary suite features a relaxing soaking tub with a large picture window and a step-in tile shower with a convenient toiletry nook. The covered back patio provides a great spot to relax while overlooking the fenced backyard. The home is centrally located, within easy reach of downtown Jonesboro, Fayetteville, Riverdale, Morrow, and Hampton. Only 20 minutes to the airport and close to nature trails, as well as local dining, shopping, and entertainment options, such as the Spivey Splash Water Park and Fun Spot America.
Home Details
*Pricing and availability are subject to change.- Garage spaces:
- 2
- Property status:
- Move-in Ready
- Lot size (acres):
- 0.36
- Size:
- 2,062 sqft
- Stories:
- 2
- Beds:
- 4
- Baths:
- 2.5
- Fence:
- Wood Fence, Privacy Fence
Construction Details
Home Features & Finishes
- Construction Materials:
- CementStone
- Cooling:
- Ceiling Fan(s)Central Air
- Flooring:
- Ceramic FlooringCarpet FlooringTile FlooringHardwood Flooring
- Foundation Details:
- Slab
- Garage/Parking:
- Door OpenerGarageFront Entry Garage/ParkingAttached Garage
- Home amenities:
- Internet
- Interior Features:
- Ceiling-HighWindow TreatmentsWalk-In ClosetFoyerPantrySeparate ShowerDouble Vanity
- Kitchen:
- DishwasherRefrigeratorDisposalKitchen Range
- Laundry facilities:
- Laundry Facilities On Main LevelUtility/Laundry Room
- Property amenities:
- BarBackyardSoaking TubCabinetsPatioFireplaceYardPorch
- Rooms:
- AtticOffice/StudyFamily RoomOpen Concept Floorplan
- Security system:
- Smoke DetectorCarbon Monoxide Detector

Considering this home?
Our expert will guide your tour, in-person or virtual
Need more information?
Text or call (888) 486-2818
Utility Information
- Heating:
- Zoned Heating, Central Heating, Gas Heating, Forced Air Heating
- Utilities:
- Electricity Available, Natural Gas Available, Phone Available, Cable Available, Sewer Available, Water Available, High Speed Internet Access
Community Amenities
- Walking, Jogging, Hike Or Bike Trails
- Shopping Nearby
Neighborhood Details
Jonesboro, Georgia
Clayton County 30238
Schools in Clayton County School District
GreatSchools’ Summary Rating calculation is based on 4 of the school’s themed ratings, including test scores, student/academic progress, college readiness, and equity. This information should only be used as a reference. NewHomesMate is not affiliated with GreatSchools and does not endorse or guarantee this information. Please reach out to schools directly to verify all information and enrollment eligibility. Data provided by GreatSchools.org © 2024
Average Home Price in 30238
Getting Around
Air Quality
Taxes & HOA
- Tax Year:
- 2023
- HOA fee:
- N/A
Estimated Monthly Payment
Recently Added Communities in this Area
Nearby Communities in Jonesboro
New Homes in Nearby Cities
More New Homes in Jonesboro, GA
Listed by Enio Cruz, ecruz989@kw.com
Keller Williams Realty Partners, MLS 7476645
Keller Williams Realty Partners, MLS 7476645
Listings identified with the FMLS IDX logo come from FMLS and are held by brokerage firms other than the owner of this website. The listing brokerage is identified in any listing details. Information is deemed reliable but is not guaranteed. If you believe any FMLS listing contains material that infringes your copyrighted work please click here to review our DMCA policy and learn how to submit a takedown request. © 2023 First Multiple Listing Service, Inc.
Read MoreLast checked Nov 21, 12:45 pm
