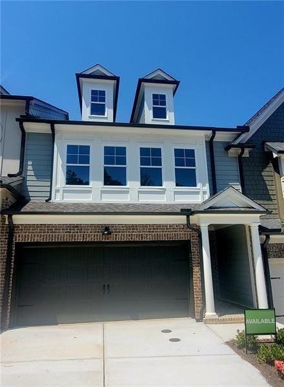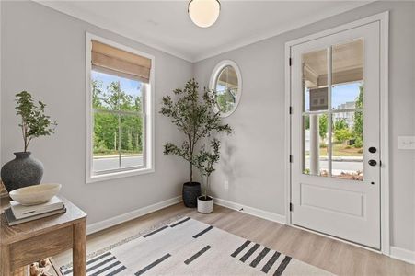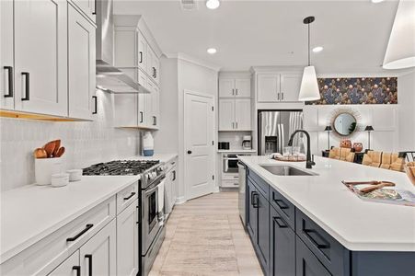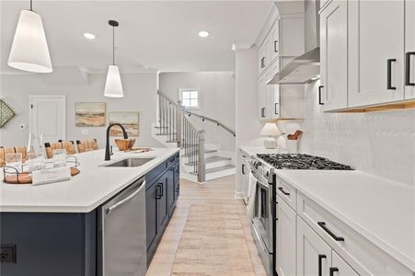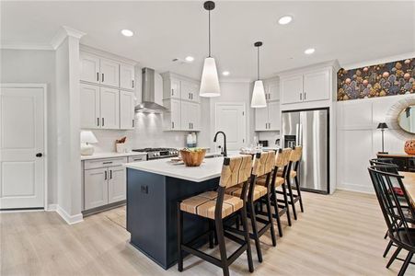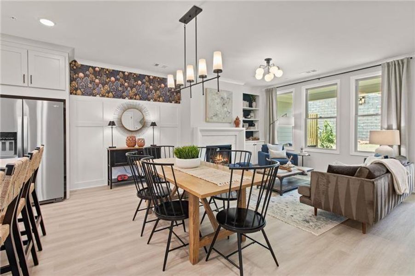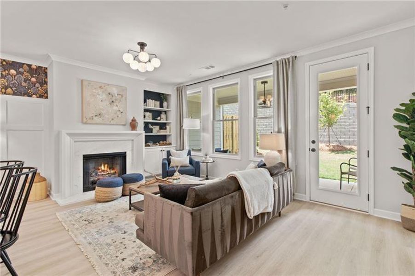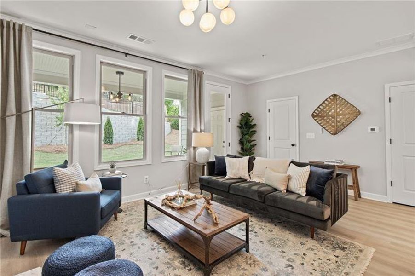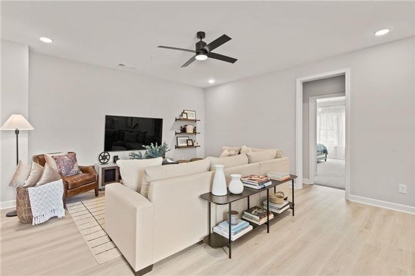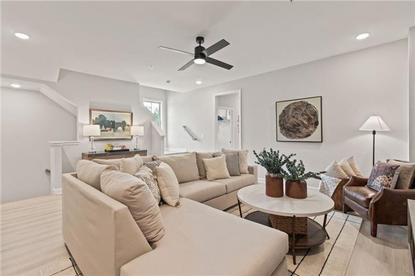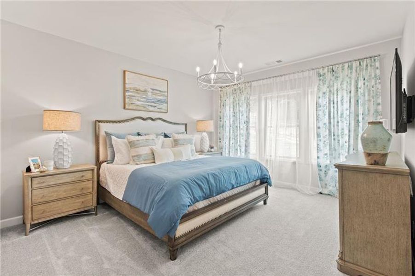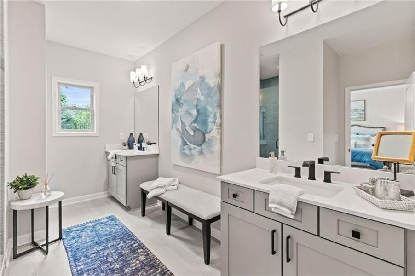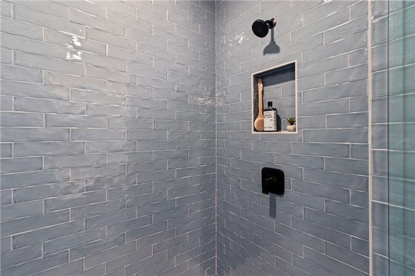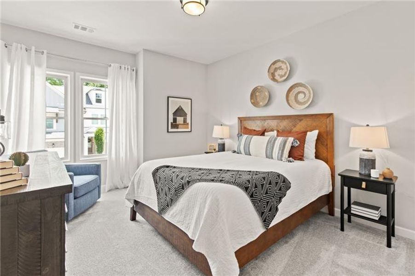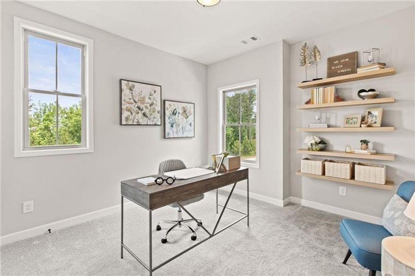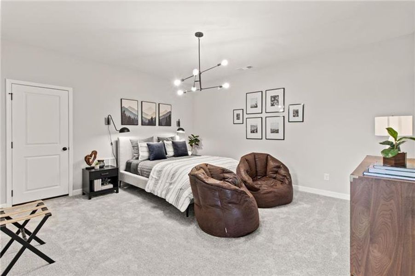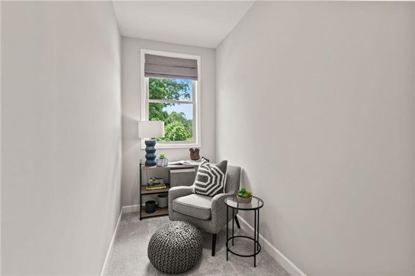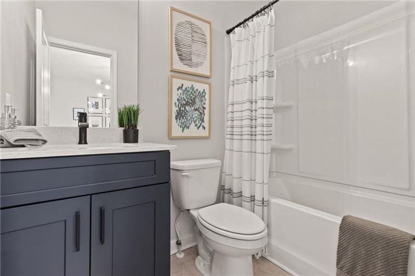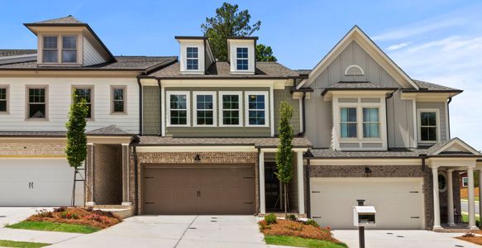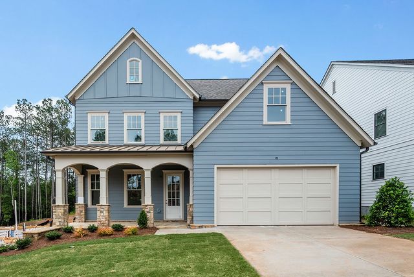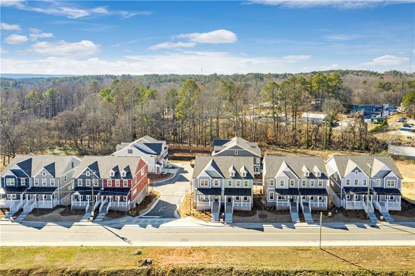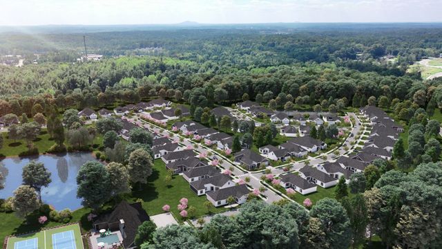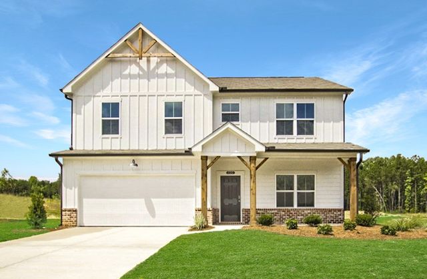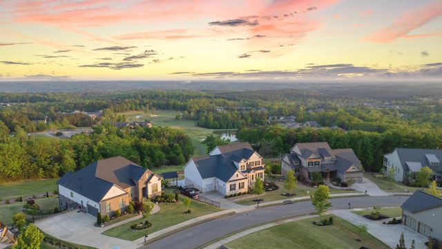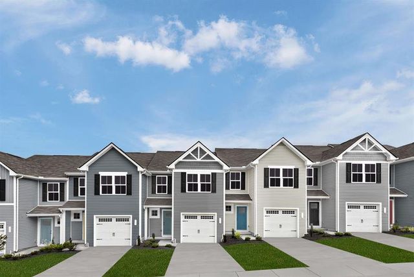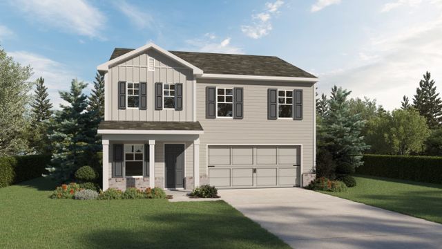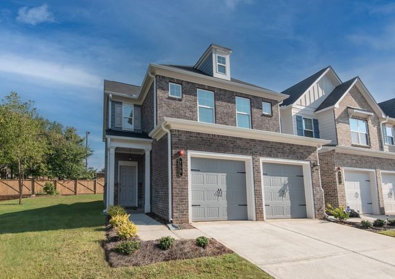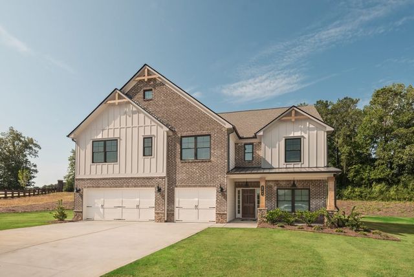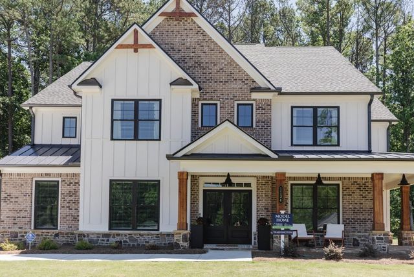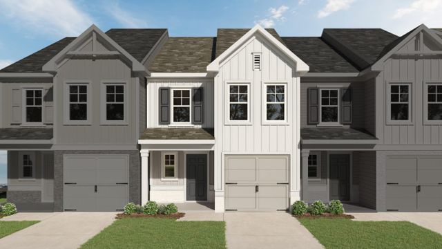Pending/Under Contract
Final Opportunity
$499,900
312 North Rampart Street, Canton, GA 30114
Cambridge Plan
4 bd · 3.5 ba · 2 stories · 2,635 sqft
$499,900
Home Highlights
Garage
Walk-In Closet
Utility/Laundry Room
Family Room
Patio
Carpet Flooring
Central Air
Dishwasher
Microwave Oven
Tile Flooring
Composition Roofing
Fireplace
Kitchen
Electricity Available
Door Opener
Home Description
This 4 Bedroom, 3.5 Bathroom Luxury Interior Townhome built by John Wieland and his JW Collection Team is an upgrade from the Award-Winning Floorplan: The Cambridge. The Chestnut Luxury Townhome is situated on a private & level Homesite toward the front of The Retreat at River Green with its own Neighborhood Amenity. Drive into the Main Level 2-Car Garage and step into the Gourmet Chef's Kitchen with Large Island, Quartz Countertops, Stainless Steel Appliances, Kitchen Cabinets and Backsplash to the Ceiling, Walk-In Pantry and Coffee Bar. This Open Floorplan boasts High Ceilings throughout the entire Home with luxury finishes that you deserve. Just outside of the Family Room with Fireplace and Built-In is an Inset Covered Patio with Storage Room that promotes personal privacy to the Rear Level Courtyard that can be fenced for children, or pets. Upstairs to the Second Level is a Bonus/Media Room that provides the perfect place for relaxed family & friend gatherings and offers a distinction from the Oversized Owner's Suite to Secondary Bedrooms. The Owner's Suite is dedicated to the rear of the Home and is enhanced with 2 Walk-In Closets, a Spa-Inspired Bath with Tiled Bench Shower, Double Vanities with space for an Optional Free-Standing Soaking Tub & Faucet. The two Secondary Bedrooms on the front side of the house are serviced by the Hall Bathroom and Hall Laundry Room. The Penthouse Bedroom with Full Bath and Walk-In Closet is located all by itself on the Upstairs Third Level. With over 2,600 square feet of living space and the convenience to The River Green Resort-Like Amenities: Pre-School Academy, Knox Elementary School, Lighted Sidewalks, Miles of Hiking Trails, 6 Lighted Tennis Courts, Soccer Fields, Outdoor Basketball Court, Playgrounds, 2 Clubhouses, 4 Swimming Pools (Small Family Pool, Lap Pool, 5 Splash-Feature Zero-Entry Pool and a 2 Resort-Slide Pool), Fish, Catch & Release Lake and more, The Retreat at River Green is in its Close-Out Phase. Hurry by today to make one of our Houses. Your Home.
Home Details
*Pricing and availability are subject to change.- Garage spaces:
- 2
- Property status:
- Pending/Under Contract
- Lot size (acres):
- 0.33
- Size:
- 2,635 sqft
- Stories:
- 2
- Beds:
- 4
- Baths:
- 3.5
- Fence:
- No Fence
Construction Details
- Builder Name:
- JW Collection
- Year Built:
- 2024
- Roof:
- Composition Roofing
Home Features & Finishes
- Construction Materials:
- CementBrickFrame
- Cooling:
- Central Air
- Flooring:
- Ceramic FlooringCarpet FlooringTile Flooring
- Foundation Details:
- Slab
- Garage/Parking:
- Door OpenerGarageFront Entry Garage/Parking
- Interior Features:
- Ceiling-HighWalk-In ClosetFoyerWalk-In PantryDouble Vanity
- Kitchen:
- DishwasherMicrowave OvenOvenGas CooktopKitchen IslandGas OvenElectric Oven
- Laundry facilities:
- Laundry Facilities On Upper LevelUtility/Laundry Room
- Property amenities:
- Gas Log FireplaceBackyardCabinetsPatioFireplaceYard
- Rooms:
- AtticKitchenMedia RoomFamily RoomOpen Concept Floorplan
- Security system:
- Fire Sprinkler SystemSmoke DetectorCarbon Monoxide Detector

Considering this home?
Our expert will guide your tour, in-person or virtual
Need more information?
Text or call (888) 486-2818
Utility Information
- Heating:
- Gas Heating, Forced Air Heating
- Utilities:
- Electricity Available, Natural Gas Available, Underground Utilities, Phone Available, Cable Available, Water Available
The Retreat at River Green Community Details
Community Amenities
- Playground
- Fitness Center/Exercise Area
- Club House
- Tennis Courts
- Community Pool
- Fishing Pond
- Soccer Field
- Open Greenspace
- Walking, Jogging, Hike Or Bike Trails
- Water Park
- Resort-Style Pool
- Meeting Space
- Master Planned
Neighborhood Details
Canton, Georgia
Cherokee County 30114
Schools in Cherokee County School District
GreatSchools’ Summary Rating calculation is based on 4 of the school’s themed ratings, including test scores, student/academic progress, college readiness, and equity. This information should only be used as a reference. NewHomesMate is not affiliated with GreatSchools and does not endorse or guarantee this information. Please reach out to schools directly to verify all information and enrollment eligibility. Data provided by GreatSchools.org © 2024
Average Home Price in 30114
Getting Around
Air Quality
Noise Level
80
50Active100
A Soundscore™ rating is a number between 50 (very loud) and 100 (very quiet) that tells you how loud a location is due to environmental noise.
Taxes & HOA
- Tax Year:
- 2023
- HOA fee:
- $140/monthly
- HOA fee requirement:
- Mandatory
- HOA fee includes:
- Insurance, Maintenance Grounds
Estimated Monthly Payment
Recently Added Communities in this Area
Nearby Communities in Canton
New Homes in Nearby Cities
More New Homes in Canton, GA
Listed by Calvin Yarbrough, calvin.yarbrough@bhhsgeorgia.com
Berkshire Hathaway HomeServices Georgia Properties, MLS 7477058
Berkshire Hathaway HomeServices Georgia Properties, MLS 7477058
Listings identified with the FMLS IDX logo come from FMLS and are held by brokerage firms other than the owner of this website. The listing brokerage is identified in any listing details. Information is deemed reliable but is not guaranteed. If you believe any FMLS listing contains material that infringes your copyrighted work please click here to review our DMCA policy and learn how to submit a takedown request. © 2023 First Multiple Listing Service, Inc.
Read MoreLast checked Nov 21, 12:45 pm
