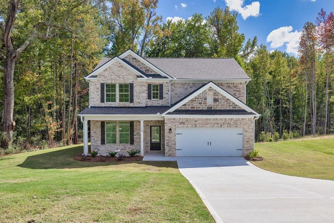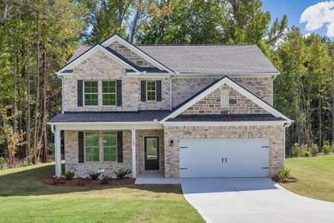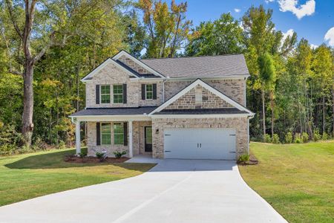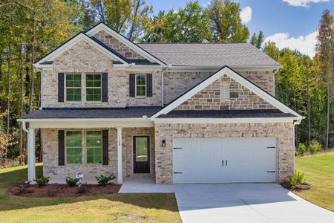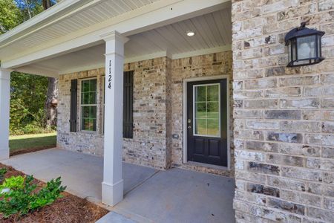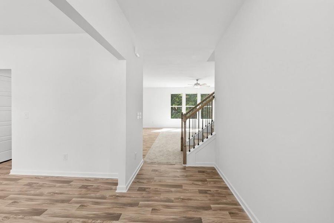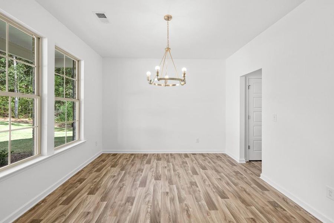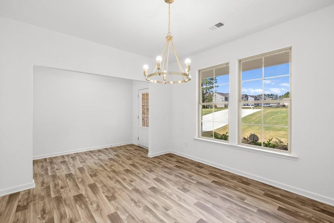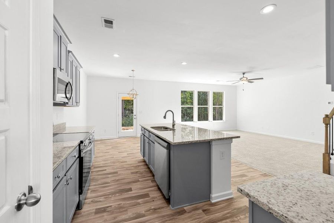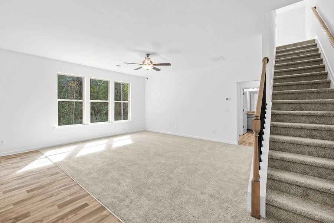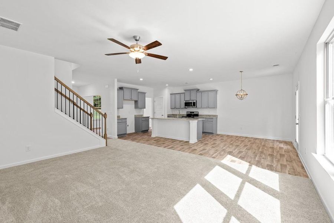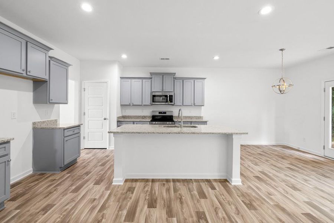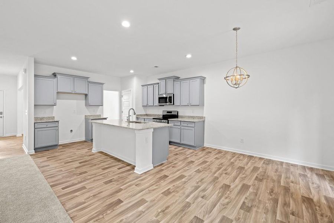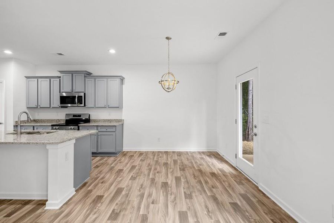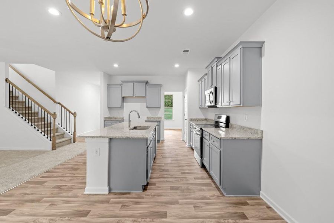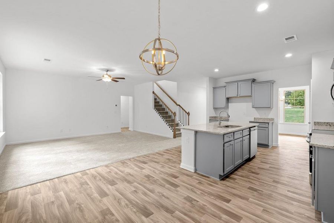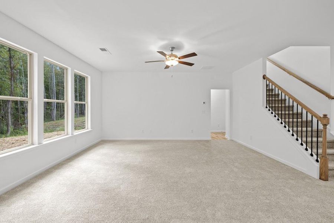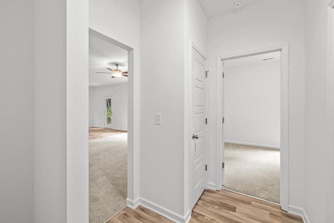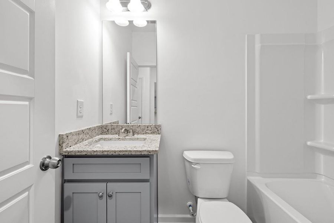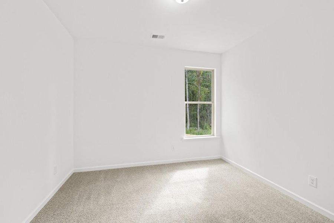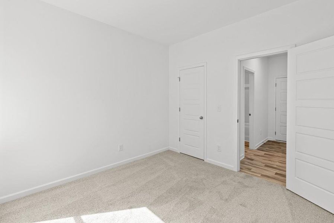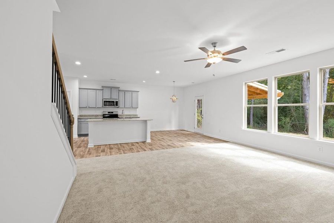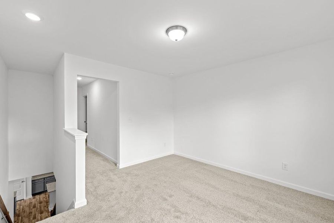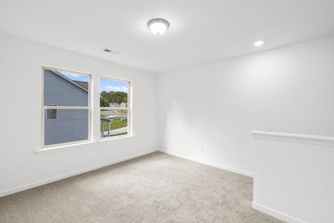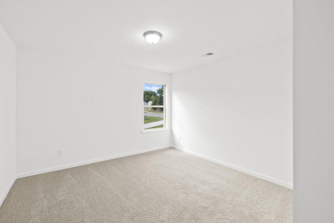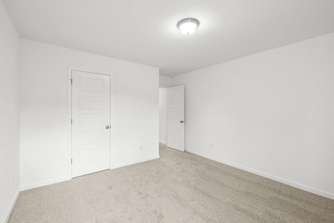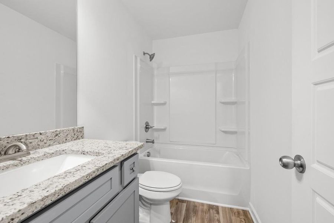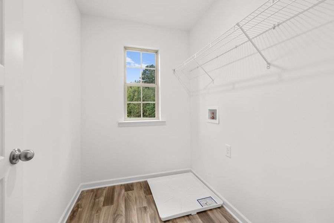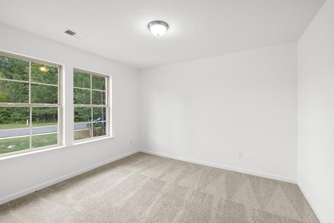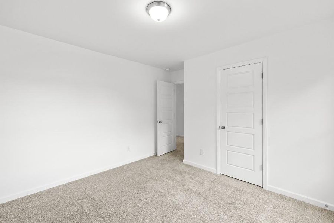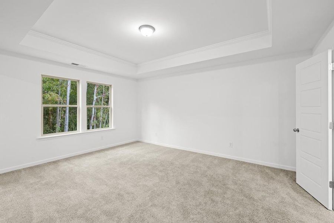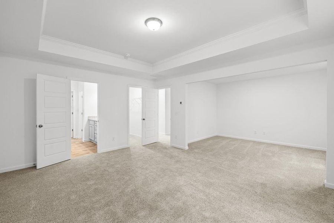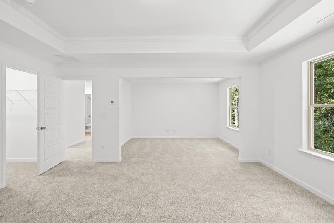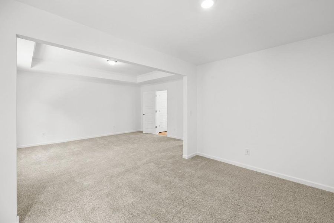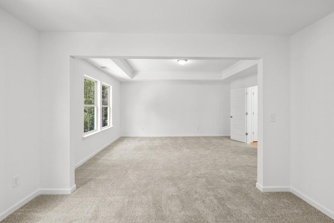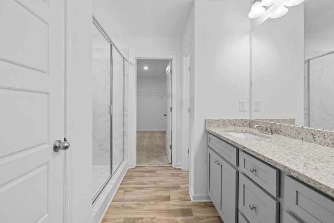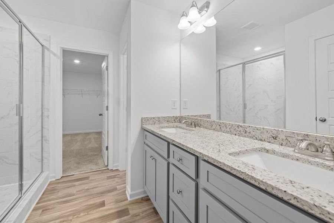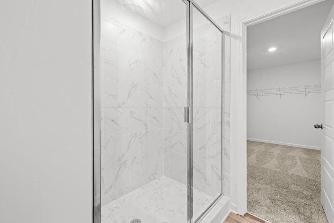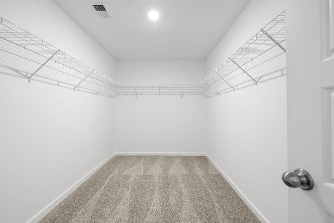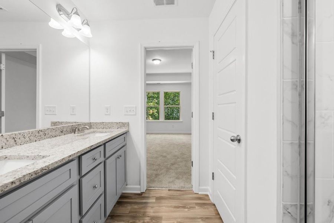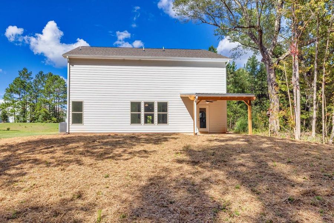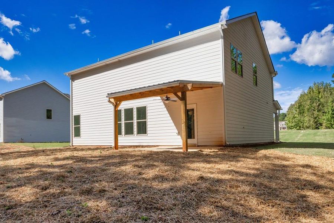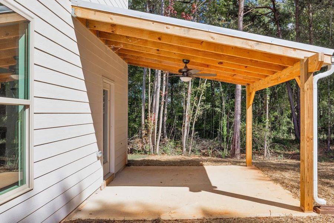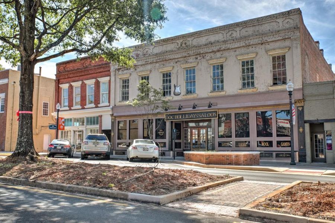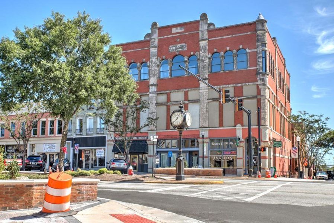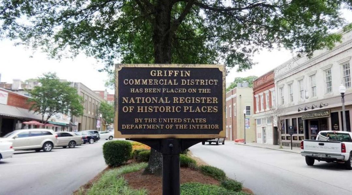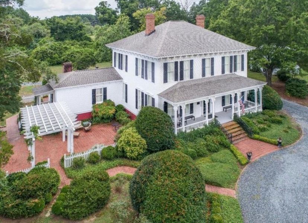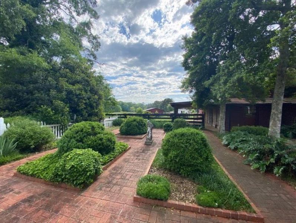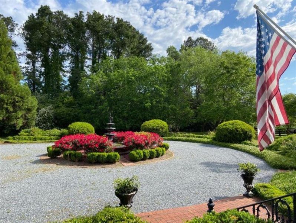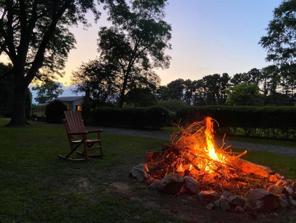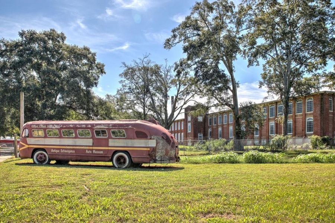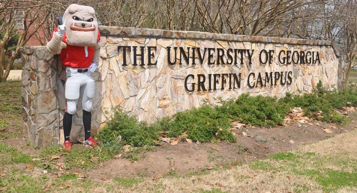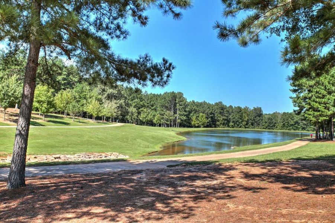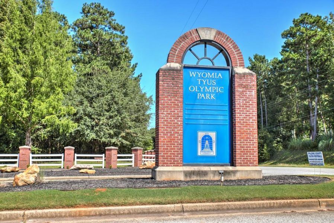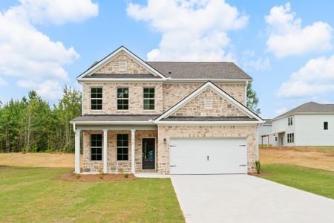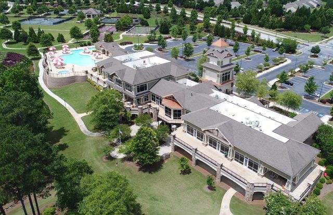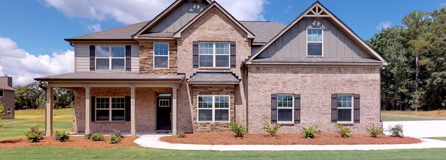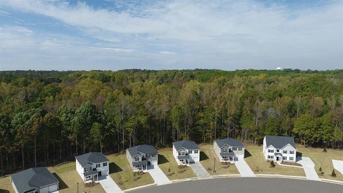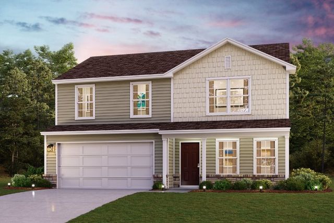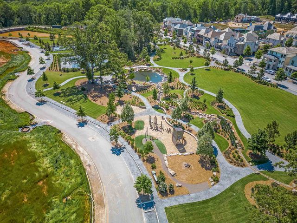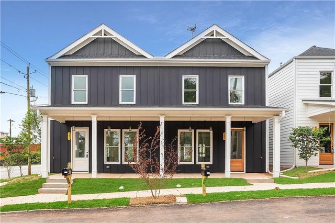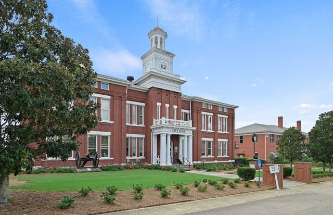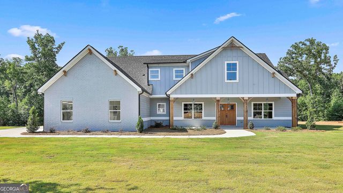Move-in Ready
Final Opportunity
$339,900
1124 Burgundy Drive, Griffin, GA 30223
The Landon II Plan
4 bd · 3 ba · 2 stories
$339,900
Home Highlights
Garage
Walk-In Closet
Dining Room
Family Room
Porch
Carpet Flooring
Central Air
Dishwasher
Microwave Oven
Composition Roofing
Kitchen
Electricity Available
Loft
Electric Heating
Yard
Home Description
The Landon II Plan built by My Home Communities. Quick Move-In! The community is located 10 minutes from Atlanta Motor speedway. This gorgeous floorplan with a modern open concept will feature vinyl flooring in all wet areas that's sure to wow. A separate dining room perfect for hosting intimate meals or family gatherings. Adjacent to the kitchen the family room sets the stage for unforgettable moments with loved ones, the spacious kitchen island which overlooks the family room that includes breakfast area with granite countertops and stainless-steel appliances. A Bedroom and Full Bath on Main level ensure comfortability for guest or family. Upstairs, a vast loft awaits, providing an additional space for relaxation or entertainment. The 2 secondary generous size bedrooms with ample closet space and two additional baths which offers comfort and convenience for family or guest. The large primary suite includes a private sitting area, with a walk in closet and private bathroom with a Tile 6" shower. You can enjoy the tranquil surrounding from the private wooded back yard, covered porch and front porch, perfect for unwinding's after a long day. Don't let this opportunity slip away. Come make this forever property home today. Ask about $3,000 in closing costs with full priced offers using Seller's preferred lender with binding contract by 11/30/2024.
Home Details
*Pricing and availability are subject to change.- Garage spaces:
- 2
- Property status:
- Move-in Ready
- Lot size (acres):
- 0.36
- Stories:
- 2
- Beds:
- 4
- Baths:
- 3
- Fence:
- No Fence
Construction Details
- Builder Name:
- My Home Communities
- Completion Date:
- June, 2024
- Year Built:
- 2024
- Roof:
- Composition Roofing
Home Features & Finishes
- Construction Materials:
- CementBrickStone
- Cooling:
- Central Air
- Flooring:
- Laminate FlooringCarpet Flooring
- Foundation Details:
- Slab
- Garage/Parking:
- Garage
- Interior Features:
- Walk-In ClosetFoyerLoftDouble Vanity
- Kitchen:
- DishwasherMicrowave OvenKitchen IslandKitchen Range
- Laundry facilities:
- Laundry Facilities In HallLaundry Facilities On Upper Level
- Property amenities:
- YardSmart Home SystemPorch
- Rooms:
- Sitting AreaKitchenDining RoomFamily Room
- Security system:
- Smoke Detector

Considering this home?
Our expert will guide your tour, in-person or virtual
Need more information?
Text or call (888) 486-2818
Utility Information
- Heating:
- Electric Heating, Central Heating
- Utilities:
- Electricity Available
Vineyard Park Community Details
Community Amenities
- Dining Nearby
- Playground
- Club House
- Golf Course
- Community Pond
- Open Greenspace
- Walking, Jogging, Hike Or Bike Trails
- Entertainment
- Shopping Nearby
Neighborhood Details
Griffin, Georgia
Spalding County 30223
Schools in Spalding County School District
GreatSchools’ Summary Rating calculation is based on 4 of the school’s themed ratings, including test scores, student/academic progress, college readiness, and equity. This information should only be used as a reference. NewHomesMate is not affiliated with GreatSchools and does not endorse or guarantee this information. Please reach out to schools directly to verify all information and enrollment eligibility. Data provided by GreatSchools.org © 2024
Average Home Price in 30223
Getting Around
Air Quality
Taxes & HOA
- Tax Year:
- 2023
- HOA fee:
- $500/annual
- HOA fee requirement:
- Mandatory
- HOA fee includes:
- Insurance, Maintenance Grounds
Estimated Monthly Payment
Recently Added Communities in this Area
Nearby Communities in Griffin
New Homes in Nearby Cities
More New Homes in Griffin, GA
Listed by Tamra Wade, listings@TamraWadeRealEstate.com
RE/MAX Tru, MLS 7478629
RE/MAX Tru, MLS 7478629
Listings identified with the FMLS IDX logo come from FMLS and are held by brokerage firms other than the owner of this website. The listing brokerage is identified in any listing details. Information is deemed reliable but is not guaranteed. If you believe any FMLS listing contains material that infringes your copyrighted work please click here to review our DMCA policy and learn how to submit a takedown request. © 2023 First Multiple Listing Service, Inc.
Read MoreLast checked Nov 21, 12:45 pm
