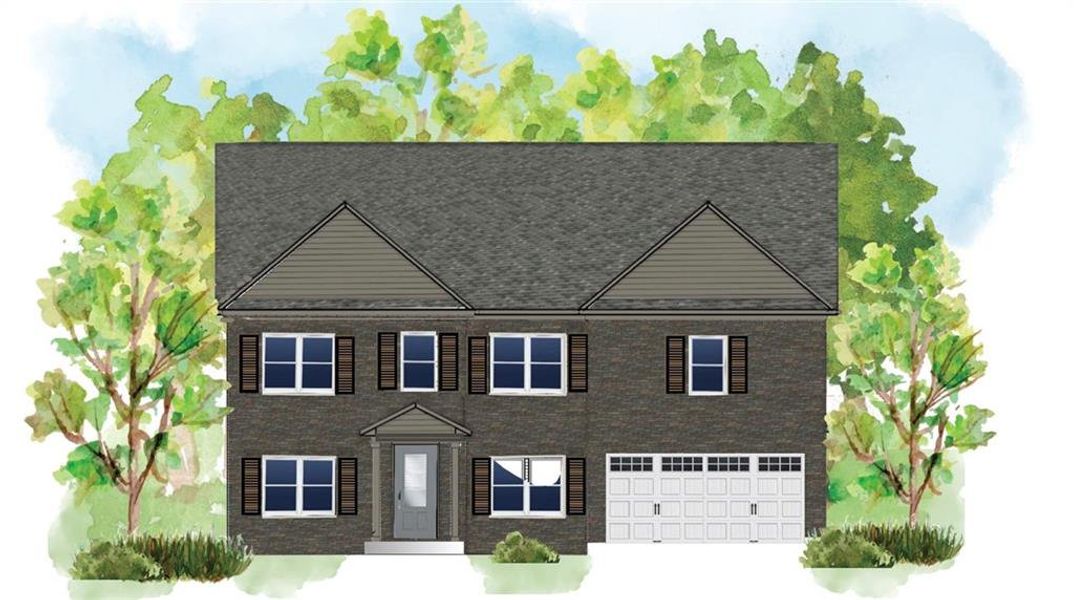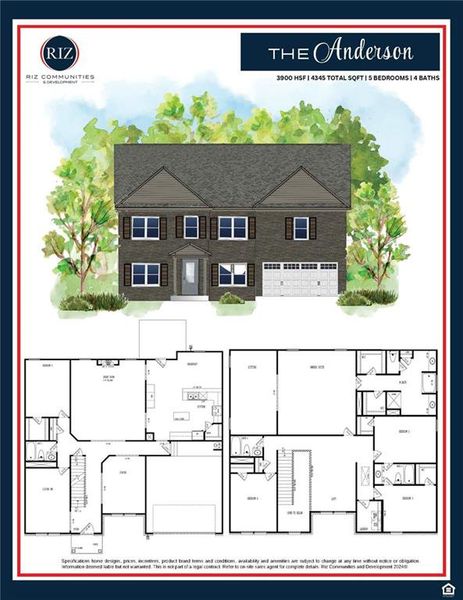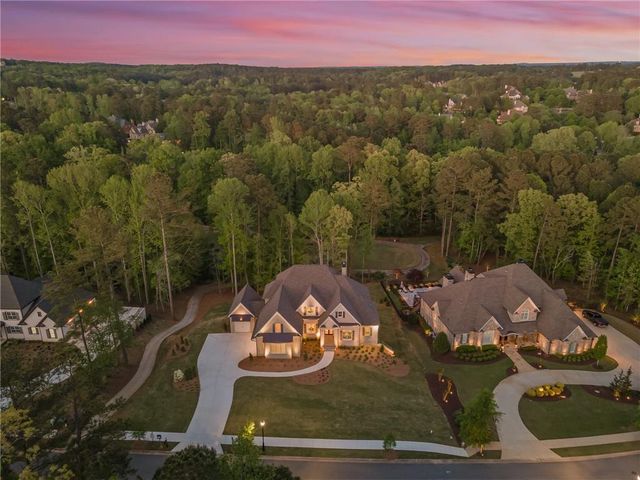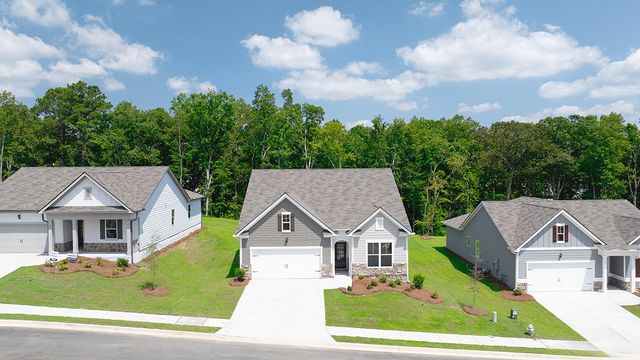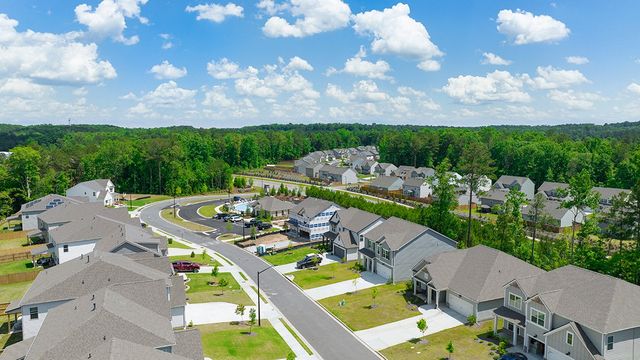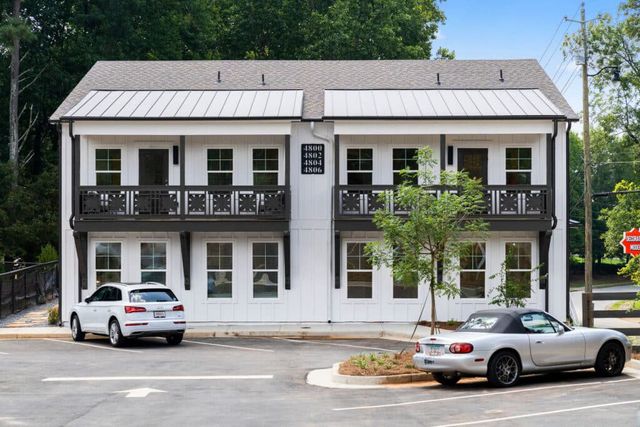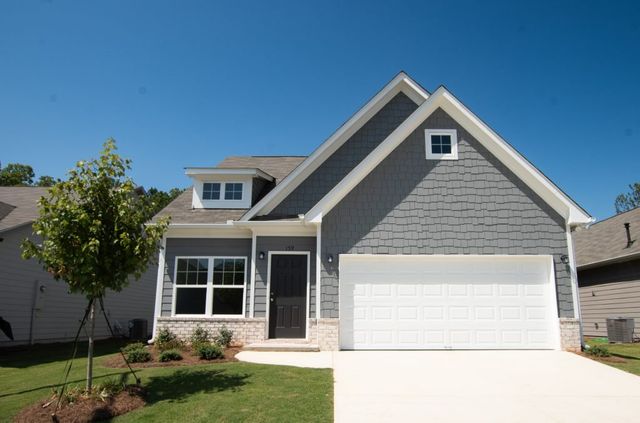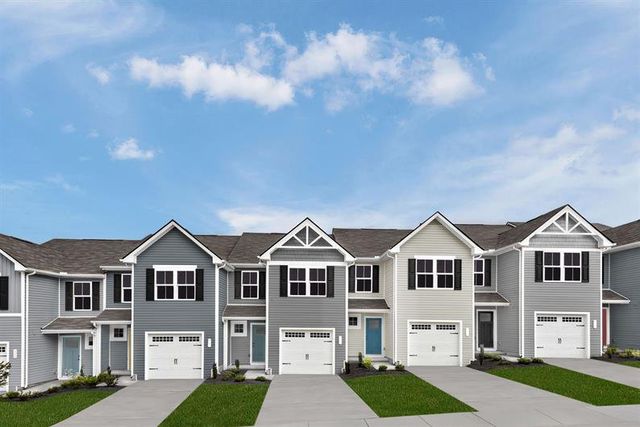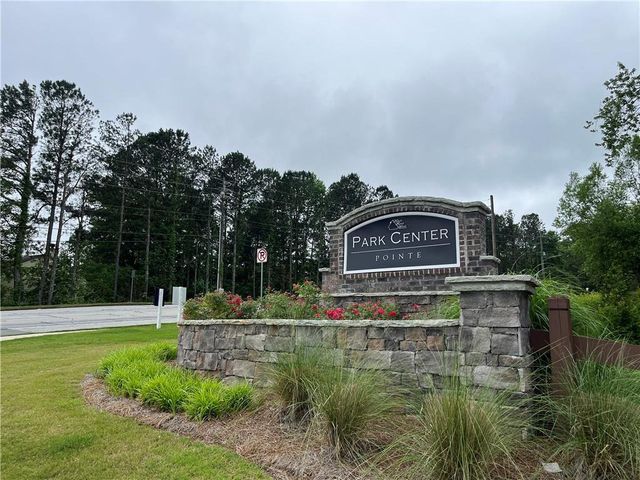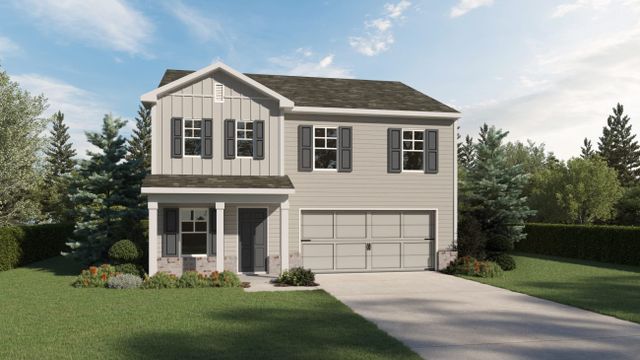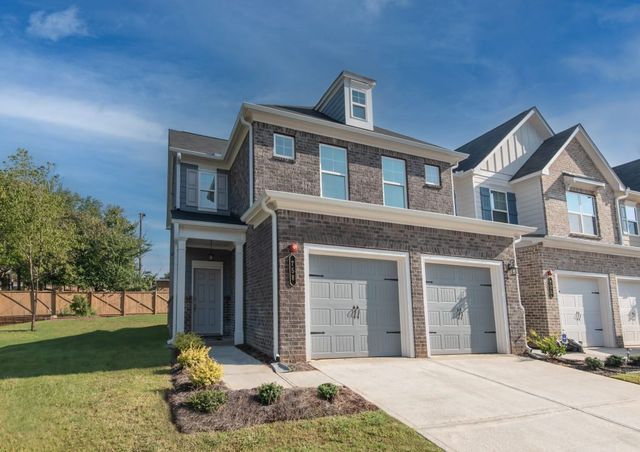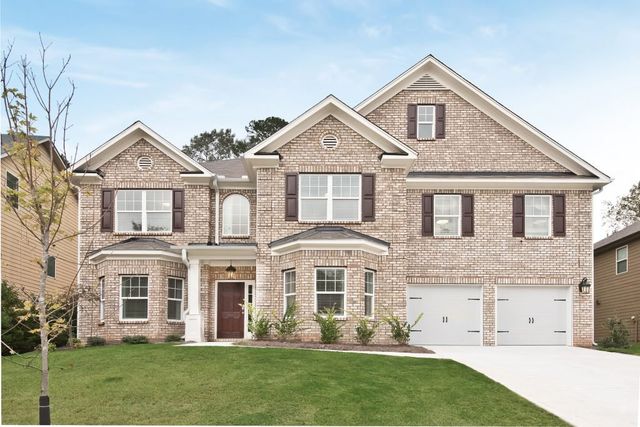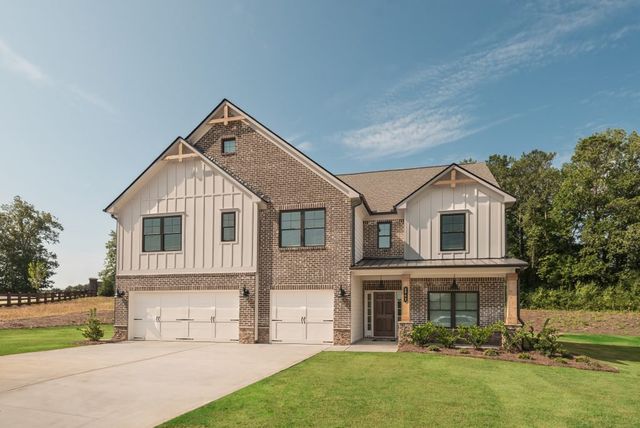Under Construction
$804,900
149 Silvercrest Drive, Acworth, GA 30101
Anderson Plan
5 bd · 4 ba · 2 stories · 3,900 sqft
$804,900
Home Highlights
Garage
Walk-In Closet
Utility/Laundry Room
Dining Room
Family Room
Porch
Patio
Central Air
Dishwasher
Microwave Oven
Disposal
Fireplace
Living Room
Breakfast Area
Kitchen
Home Description
Welcome to The Anderson – an exquisite 5-bedroom, 4-bath home that combines elegance with comfort! Step through a grand two-story foyer into a beautifully designed space, featuring a gourmet kitchen with 42" cabinets, a pot filler, and Quartz countertops throughout. Entertain in style in the formal dining room with coffered ceilings and wainscoting, or relax in the spacious great room with a cozy fireplace. A main-level bedroom and full bath offer flexibility for guests or a private office. Upstairs, the primary suite is a retreat with a serene sitting area, dual closets, and a luxurious bath with a freestanding tub and rain shower. With a versatile loft, three additional bedrooms, and an unfinished basement for future potential, this home has it all. Nearby nature spots and shopping add to the perfect location. Enjoy up to $20k in incentives with our preferred lender – your dream home awaits!
Home Details
*Pricing and availability are subject to change.- Garage spaces:
- 2
- Property status:
- Under Construction
- Lot size (acres):
- 0.35
- Size:
- 3,900 sqft
- Stories:
- 2
- Beds:
- 5
- Baths:
- 4
- Fence:
- No Fence
Construction Details
Home Features & Finishes
- Construction Materials:
- CementBrick
- Cooling:
- Ceiling Fan(s)Central Air
- Flooring:
- Hardwood Flooring
- Garage/Parking:
- Door OpenerGarage
- Interior Features:
- Ceiling-HighWalk-In ClosetCrown MoldingFoyerWalk-In PantryLoftSeparate ShowerDouble Vanity
- Kitchen:
- DishwasherMicrowave OvenOvenDisposalGas CooktopKitchen IslandGas OvenDouble Oven
- Laundry facilities:
- Laundry Facilities On Upper LevelUtility/Laundry Room
- Property amenities:
- BasementBackyardSoaking TubElectric FireplacePatioFireplaceYardPorch
- Rooms:
- Sitting AreaKitchenDining RoomFamily RoomLiving RoomBreakfast Area
- Security system:
- Smoke Detector

Considering this home?
Our expert will guide your tour, in-person or virtual
Need more information?
Text or call (888) 486-2818
Utility Information
- Heating:
- Zoned Heating
- Utilities:
- Electricity Available, Natural Gas Available, Underground Utilities, Phone Available, Cable Available, Sewer Available, Water Available
Community Amenities
- Woods View
- Walking, Jogging, Hike Or Bike Trails
- Shopping Nearby
Neighborhood Details
Acworth, Georgia
Paulding County 30101
Schools in Paulding County School District
GreatSchools’ Summary Rating calculation is based on 4 of the school’s themed ratings, including test scores, student/academic progress, college readiness, and equity. This information should only be used as a reference. NewHomesMate is not affiliated with GreatSchools and does not endorse or guarantee this information. Please reach out to schools directly to verify all information and enrollment eligibility. Data provided by GreatSchools.org © 2024
Average Home Price in 30101
Getting Around
Air Quality
Taxes & HOA
- Tax Year:
- 2023
- HOA fee:
- N/A
Estimated Monthly Payment
Recently Added Communities in this Area
Nearby Communities in Acworth
New Homes in Nearby Cities
More New Homes in Acworth, GA
Listed by Wendy Williams, wendywillsell@gmail.com
Prestige Brokers Group, LLC., MLS 7478376
Prestige Brokers Group, LLC., MLS 7478376
Listings identified with the FMLS IDX logo come from FMLS and are held by brokerage firms other than the owner of this website. The listing brokerage is identified in any listing details. Information is deemed reliable but is not guaranteed. If you believe any FMLS listing contains material that infringes your copyrighted work please click here to review our DMCA policy and learn how to submit a takedown request. © 2023 First Multiple Listing Service, Inc.
Read MoreLast checked Nov 21, 12:45 pm
