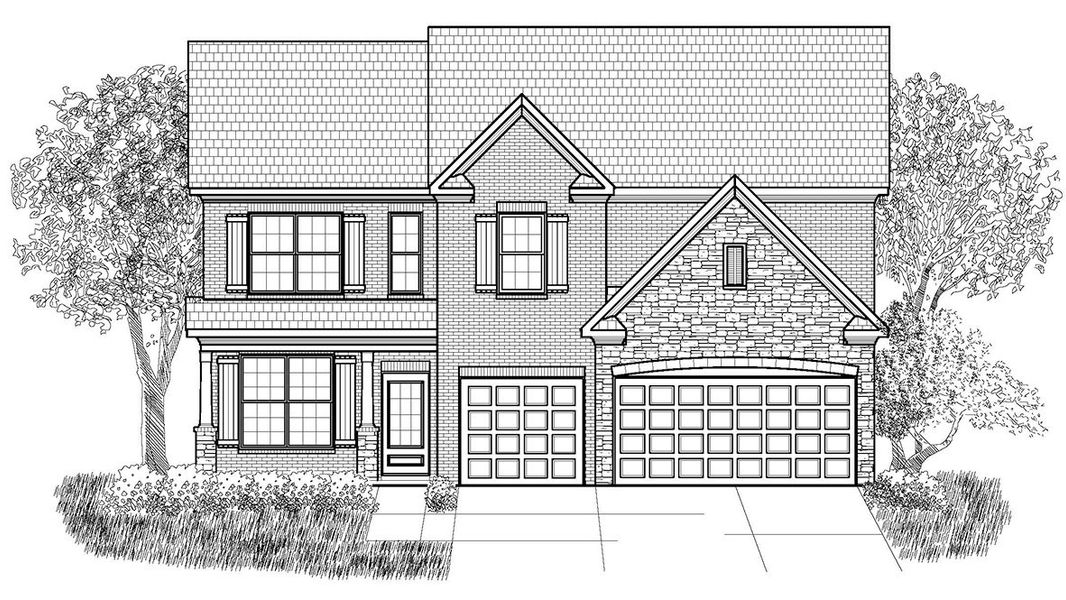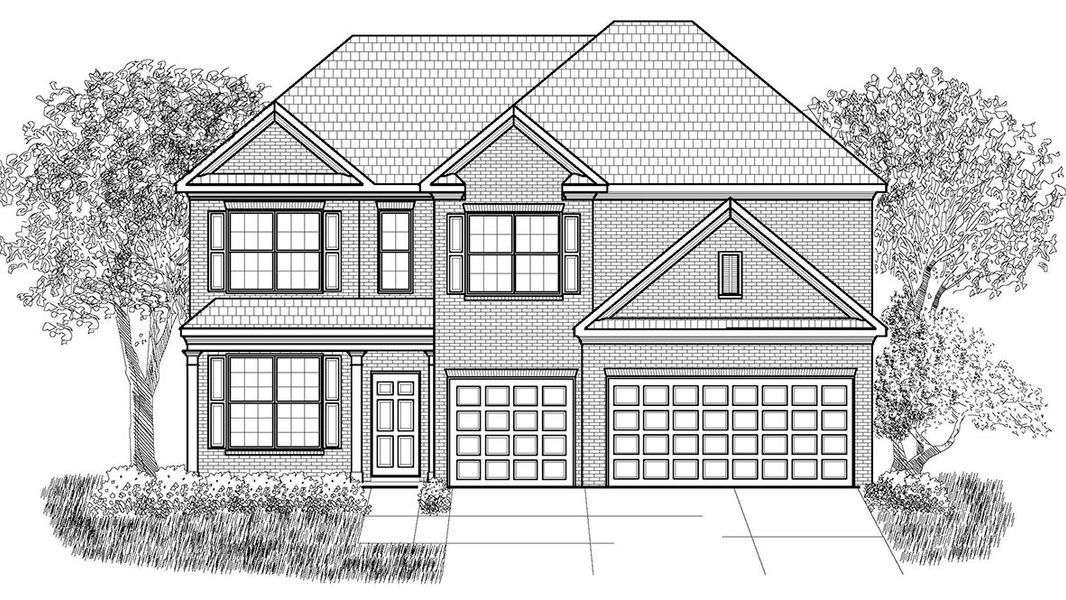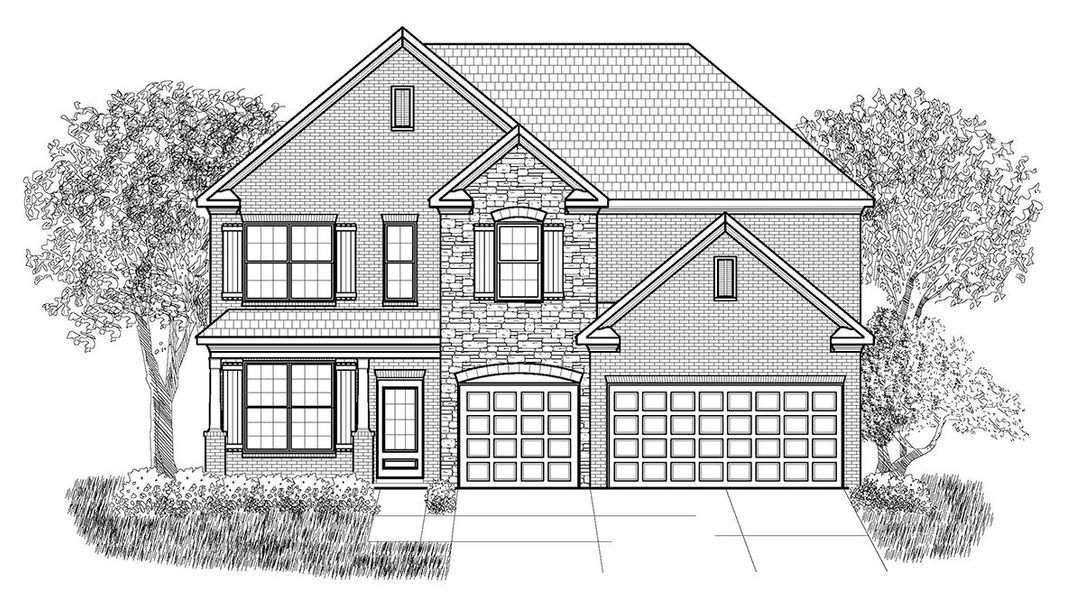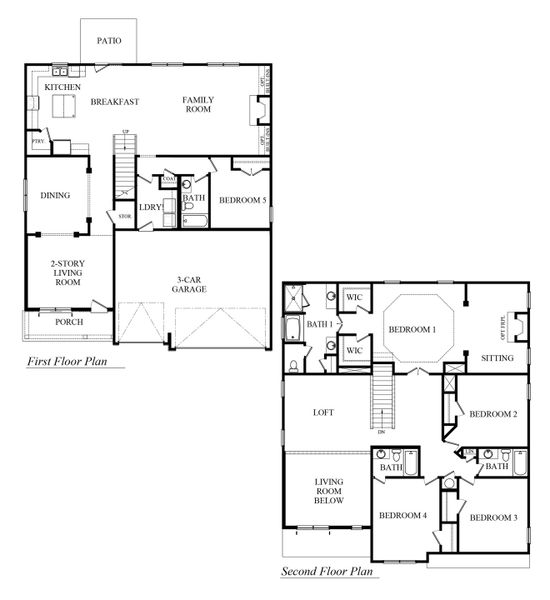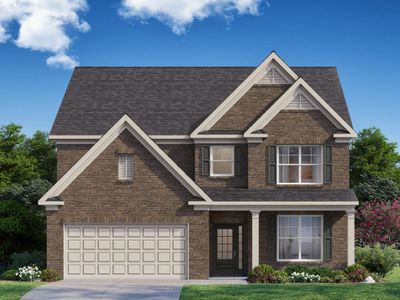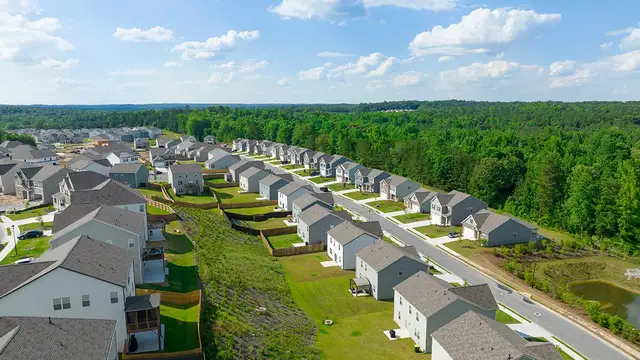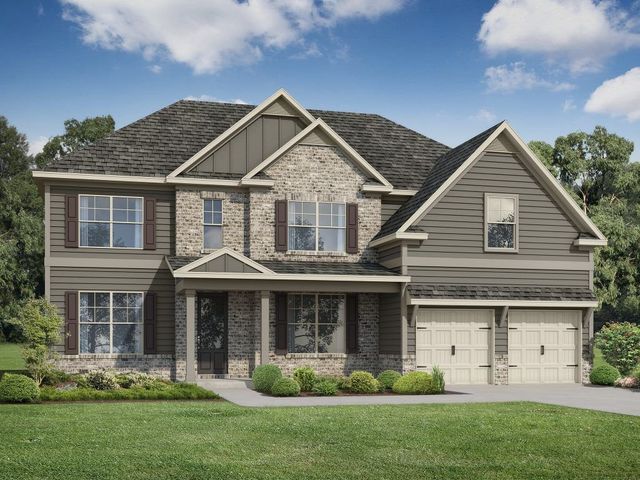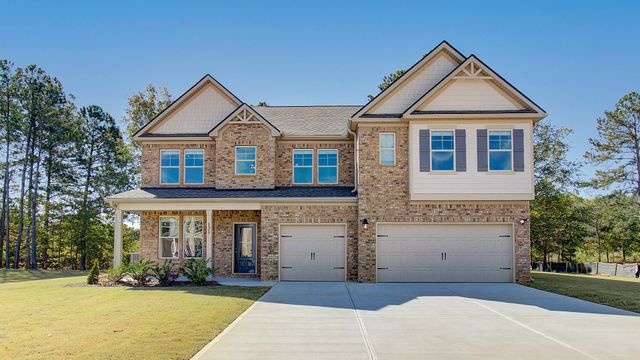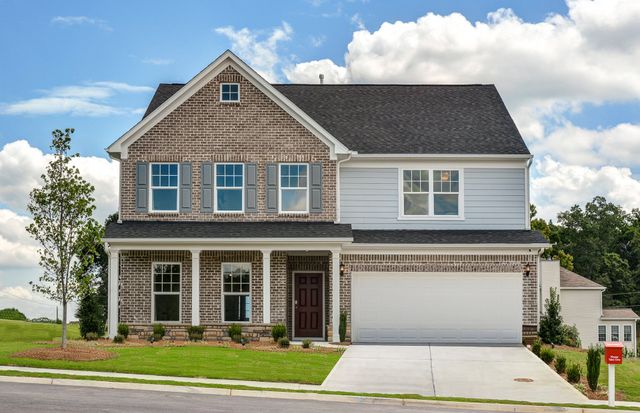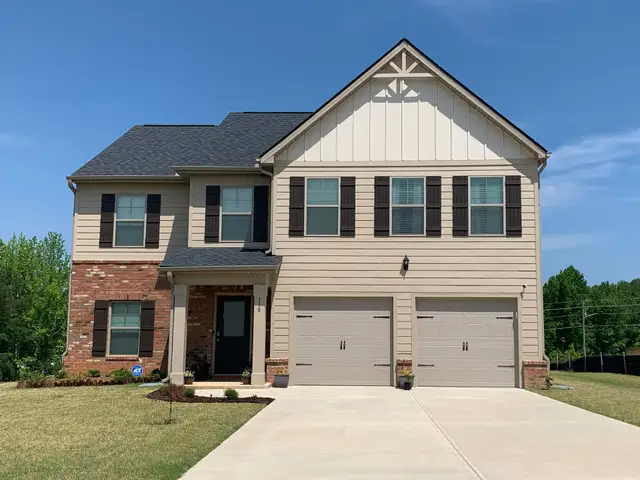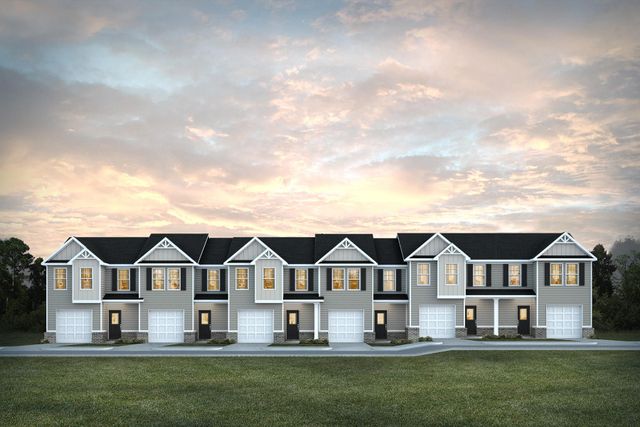Floor Plan
Incentives available
from $518,990
GRAYSON, 7055 Butner Road, South Fulton, GA 30349
5 bd · 4 ba · 2 stories · 3,363 sqft
Incentives available
from $518,990
Home Highlights
Garage
Attached Garage
Walk-In Closet
Utility/Laundry Room
Dining Room
Family Room
Porch
Patio
Fireplace
Living Room
Breakfast Area
Kitchen
Primary Bedroom Upstairs
Loft
Community Pool
Plan Description
The Grayson is a two-story plan available to build in our Butner Estates community in South Fulton, GA that offers 5 bedrooms, 3 bathrooms, and a 2-car garage. 3 unique exterior elevations are available to choose between to achieve the look that best suites your preferences. As you enter the home, a 2-story foyer opens to a formal living area. Making your way past the dining room, where friends and family can gather for formal meals, you find the kitchen and living area. This beautiful kitchen boasts 42” birch cabinets with crown molding, designer tile backsplash, double wall oven, quartz countertops, a gas cooktop, and so much more. Enjoy quick on-the-go meals at the large island that overlooks into the family room with a center fireplace with wood mantle. A full bedroom and bathroom round out the rest of the main level. On the second floor you can enjoy watching movies, playing games, or reading a good book in the open loft area. The upstairs includes an additional bedrooms and 2 bathrooms. Don’t forget about all the primary suite has to offer! Relax and unwind in the extra sitting area. The primary bathrooms are equipped with granite countertop vanity and separate tiled showers. All secondary bathrooms are just as exquisite with the 36” vanity cabinets and cultured marble vanity tops. Contact us at Bunter Estates to get a tour of one of our Grayson floorplan homes and all that living in South Fulton has to offer!
Plan Details
*Pricing and availability are subject to change.- Name:
- GRAYSON
- Garage spaces:
- 3
- Property status:
- Floor Plan
- Size:
- 3,363 sqft
- Stories:
- 2
- Beds:
- 5
- Baths:
- 4
Construction Details
- Builder Name:
- D.R. Horton
Home Features & Finishes
- Garage/Parking:
- GarageAttached Garage
- Interior Features:
- Walk-In ClosetPantryLoft
- Laundry facilities:
- Laundry Facilities On Main LevelUtility/Laundry Room
- Property amenities:
- PatioFireplacePorch
- Rooms:
- KitchenDining RoomFamily RoomLiving RoomBreakfast AreaOpen Concept FloorplanPrimary Bedroom Upstairs

Considering this home?
Our expert will guide your tour, in-person or virtual
Need more information?
Text or call (888) 486-2818
Butner Estates Community Details
Community Amenities
- Dining Nearby
- Playground
- Club House
- Community Pool
- Tot Lot
- Entertainment
- Shopping Nearby
Neighborhood Details
South Fulton, Georgia
Fulton County 30349
Schools in Fulton County School District
GreatSchools’ Summary Rating calculation is based on 4 of the school’s themed ratings, including test scores, student/academic progress, college readiness, and equity. This information should only be used as a reference. NewHomesMate is not affiliated with GreatSchools and does not endorse or guarantee this information. Please reach out to schools directly to verify all information and enrollment eligibility. Data provided by GreatSchools.org © 2024
Average Home Price in 30349
Getting Around
Air Quality
Noise Level
80
50Active100
A Soundscore™ rating is a number between 50 (very loud) and 100 (very quiet) that tells you how loud a location is due to environmental noise.
Taxes & HOA
- HOA fee:
- N/A
