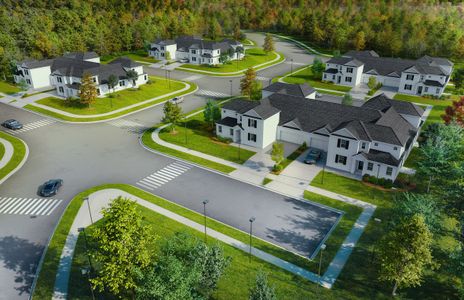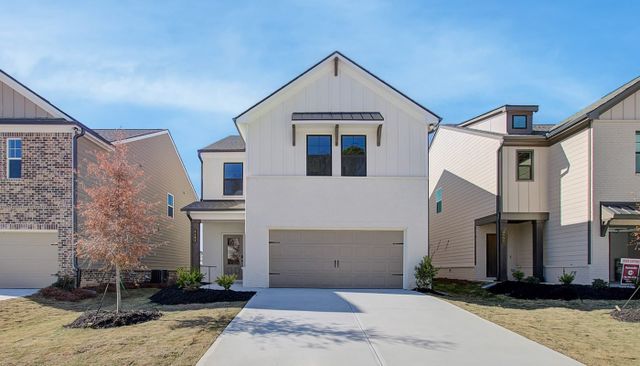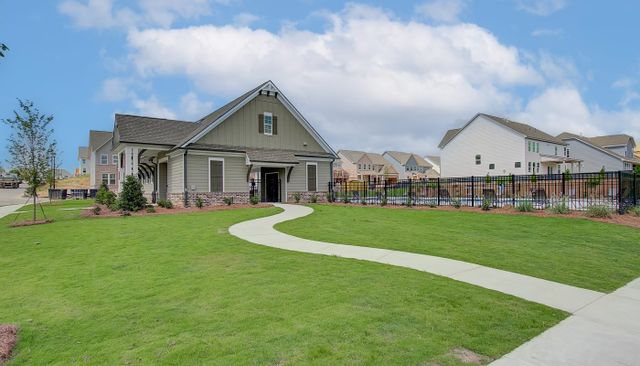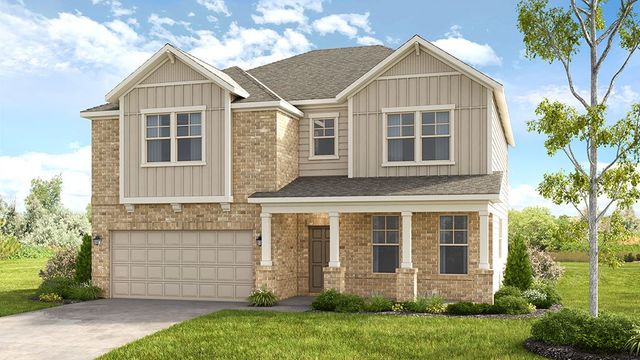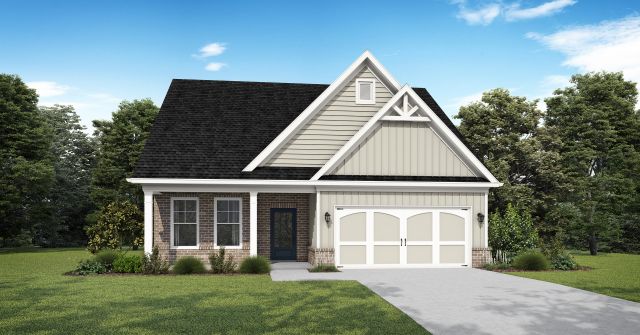Move-in Ready
Lowered rates
$414,405
596 Silver Moon Drive, Loganville, GA 30052
Bennett Plan
3 bd · 3 ba · 2 stories · 1,951 sqft
Lowered rates
$414,405
Home Highlights
Garage
Attached Garage
Walk-In Closet
Primary Bedroom Downstairs
Utility/Laundry Room
Family Room
Patio
Primary Bedroom On Main
Carpet Flooring
Central Air
Dishwasher
Microwave Oven
Composition Roofing
Disposal
Kitchen
Home Description
OWNERS SUITE PLUS AN ADDITIONAL BEDROOM AND FULL BATH ON MAIN LEVEL!! LOFT!! MUST SEE!! Introducing THE VILLAS at Independence! A unique living concept that has four units per building and each home is connected by a garage instead of a wall on each side. This is great for MULTI-GENERATIONAL living that provides an opportunity for families to live next door to one another. This is not a townhome but a RANCH style home. VERY DESIREABLE HOME w/OWNER'S SUITE ON THE MAIN AND A OVERSIZED LOFT, BEDROOM, AND FULL BATH UPSTAIRS!! LOW MAINTENANCE LIVING IN A SUPREME LOCATION!! The new BENNETT plan features a kitchen island with upgraded QUARTZ countertops that opens to a family and dining room that's perfect for your enjoyment and entertainment! This home embodies LUXURY STYLE LIVING with a guest bedroom on the main level!! Just Beautifully designed, great curb appeal and extremely functional. Take a stroll around 5 MILES OF WALKING TRAILS or cool off in one of the 2 SWIMMING POOLS! Also enjoy 4 TENNIS COURTS, 3 cabanas, outdoor fire pit, grilling stations, playground, and much more! Your new home is built with an industry leading suite of SMART HOME products that keep you connected with the people and place you value the most. Photos used for illustrative purposes and do not depict actual home. Contracts are written on builder's forms only. ASK ABOUT OUR BELOW MARKET INTEREST RATE!!
Home Details
*Pricing and availability are subject to change.- Garage spaces:
- 2
- Property status:
- Move-in Ready
- Lot size (acres):
- 0.26
- Size:
- 1,951 sqft
- Stories:
- 2
- Beds:
- 3
- Baths:
- 3
- Fence:
- No Fence
Construction Details
- Builder Name:
- D.R. Horton
- Year Built:
- 2024
- Roof:
- Composition Roofing
Home Features & Finishes
- Construction Materials:
- BrickStone
- Cooling:
- Ceiling Fan(s)Central Air
- Flooring:
- Carpet FlooringHardwood Flooring
- Foundation Details:
- Slab
- Garage/Parking:
- Door OpenerGarageAttached Garage
- Home amenities:
- Green Construction
- Interior Features:
- Ceiling-HighWalk-In ClosetWalk-In PantryLoftSeparate Shower
- Kitchen:
- DishwasherMicrowave OvenDisposalKitchen Island
- Laundry facilities:
- Laundry Facilities In HallUtility/Laundry Room
- Property amenities:
- BarPatioSmart Home System
- Rooms:
- Primary Bedroom On MainKitchenFamily RoomOpen Concept FloorplanPrimary Bedroom Downstairs
- Security system:
- Fire Alarm SystemSmoke DetectorCarbon Monoxide Detector

Considering this home?
Our expert will guide your tour, in-person or virtual
Need more information?
Text or call (888) 486-2818
Utility Information
- Heating:
- Zoned Heating, Water Heater, Gas Heating, Forced Air Heating
- Utilities:
- Electricity Available, Underground Utilities, Cable Available
Independence Villas and Townhomes Community Details
Community Amenities
- Woods View
- Playground
- Tennis Courts
- Community Pool
- Park Nearby
- Cabana
- Sidewalks Available
- Grocery Shopping Nearby
- Tot Lot
- Walking, Jogging, Hike Or Bike Trails
- Resort-Style Pool
- Recreational Facilities
- Shopping Nearby
Neighborhood Details
Loganville, Georgia
Gwinnett County 30052
Schools in Gwinnett County School District
GreatSchools’ Summary Rating calculation is based on 4 of the school’s themed ratings, including test scores, student/academic progress, college readiness, and equity. This information should only be used as a reference. NewHomesMate is not affiliated with GreatSchools and does not endorse or guarantee this information. Please reach out to schools directly to verify all information and enrollment eligibility. Data provided by GreatSchools.org © 2024
Average Home Price in 30052
Getting Around
Air Quality
Noise Level
73
50Active100
A Soundscore™ rating is a number between 50 (very loud) and 100 (very quiet) that tells you how loud a location is due to environmental noise.
Taxes & HOA
- Tax Year:
- 2022
- HOA fee:
- $650/monthly
- HOA fee requirement:
- Mandatory
- HOA fee includes:
- Insurance, Maintenance Grounds
Estimated Monthly Payment
Recently Added Communities in this Area
Nearby Communities in Loganville
New Homes in Nearby Cities
More New Homes in Loganville, GA
Listed by Dorian Lawrence, DLawrence@drhorton.com
D.R.. Horton Realty of Georgia, Inc, MLS 7478793
D.R.. Horton Realty of Georgia, Inc, MLS 7478793
Listings identified with the FMLS IDX logo come from FMLS and are held by brokerage firms other than the owner of this website. The listing brokerage is identified in any listing details. Information is deemed reliable but is not guaranteed. If you believe any FMLS listing contains material that infringes your copyrighted work please click here to review our DMCA policy and learn how to submit a takedown request. © 2023 First Multiple Listing Service, Inc.
Read MoreLast checked Nov 21, 8:00 am

