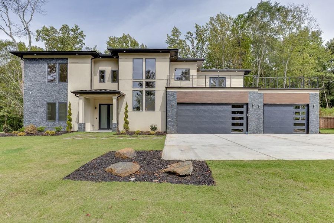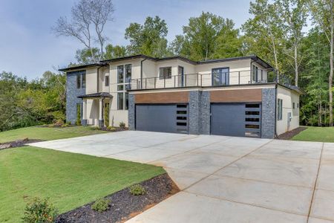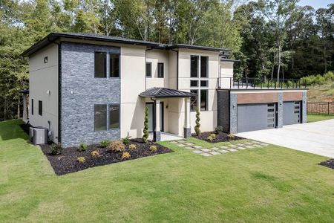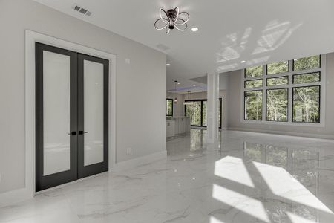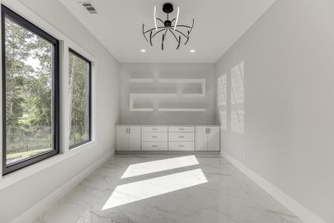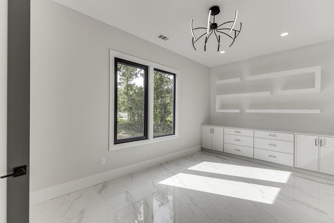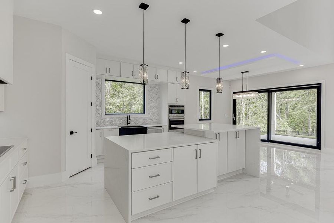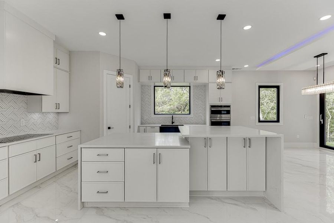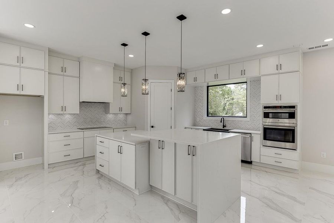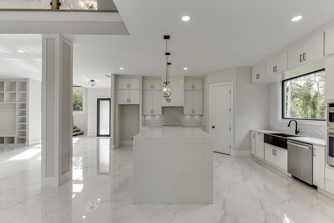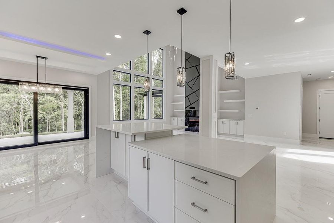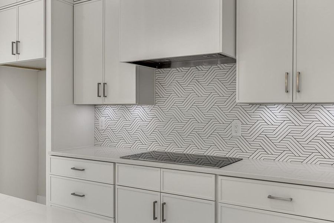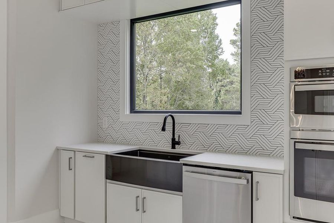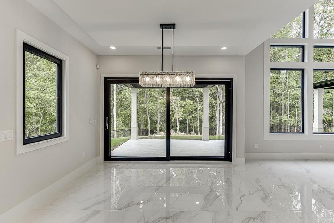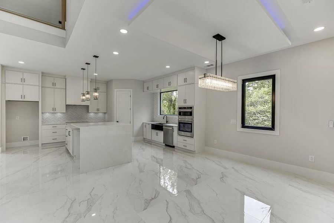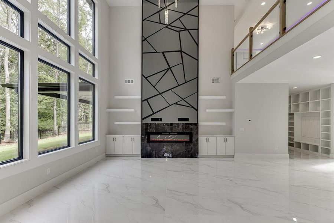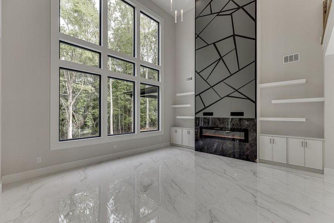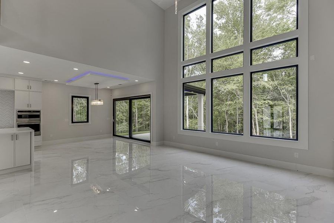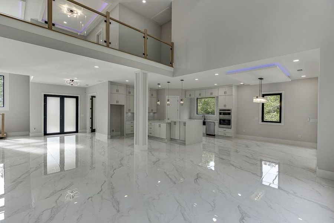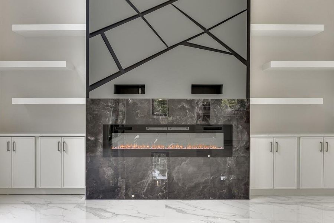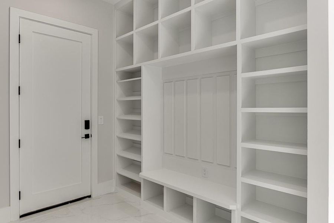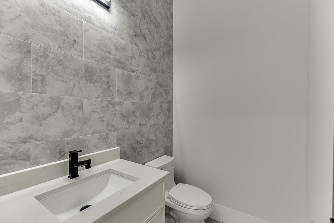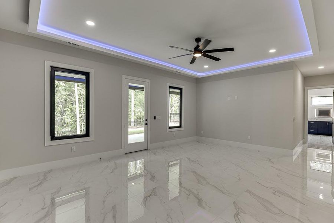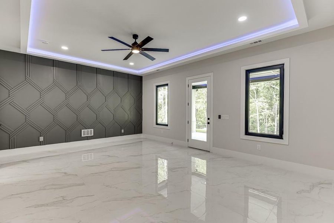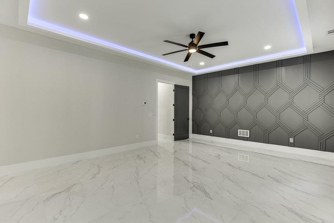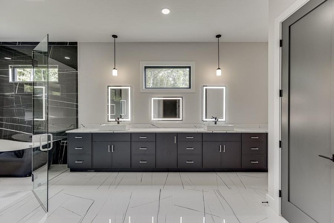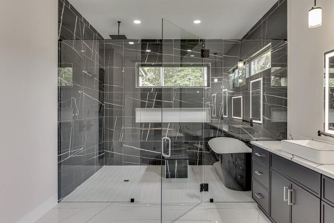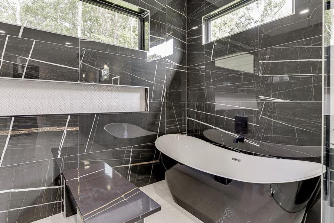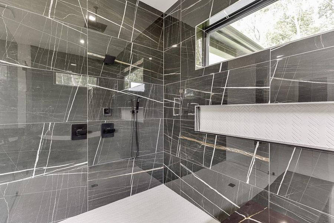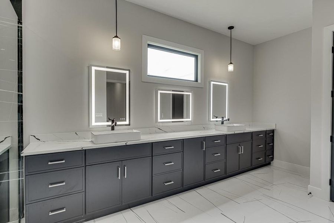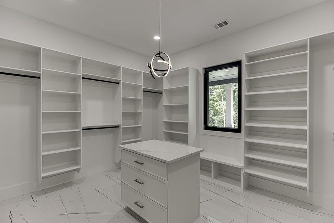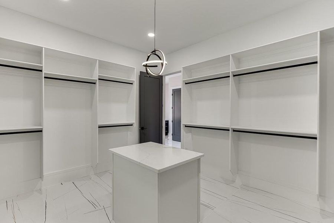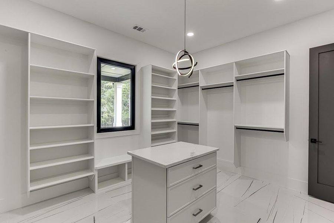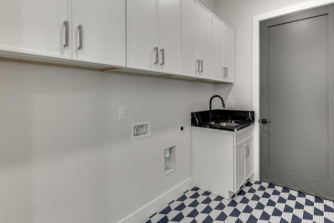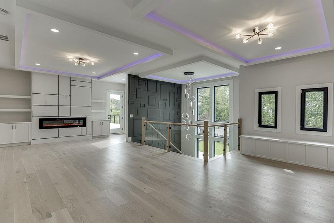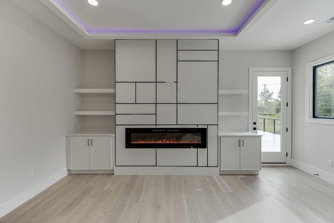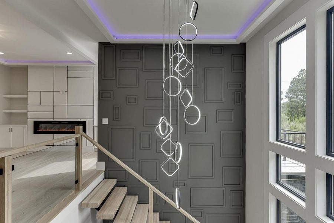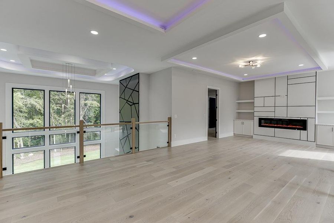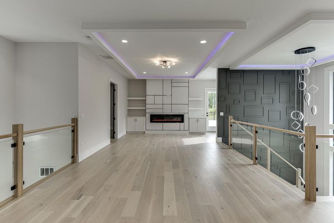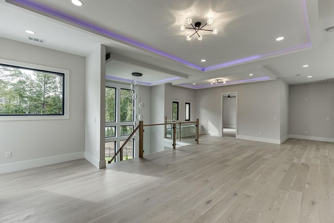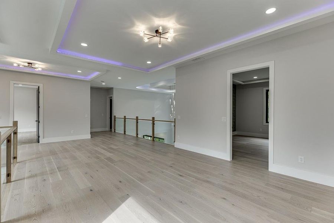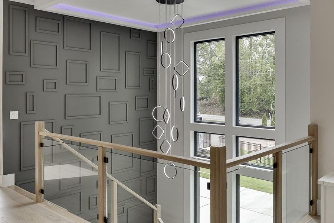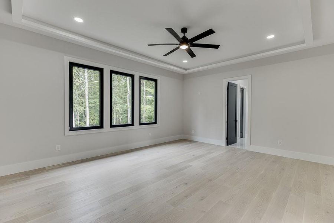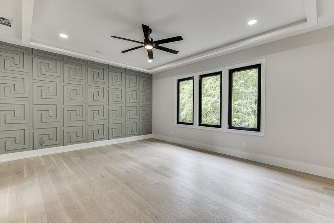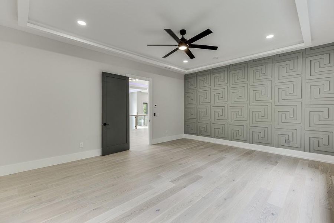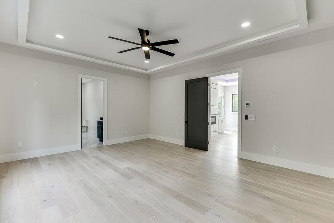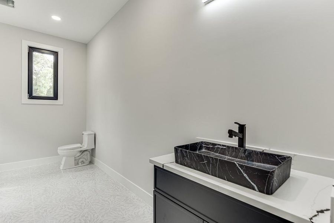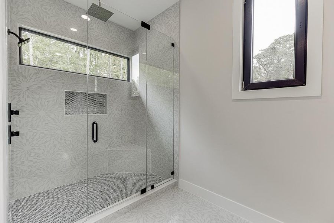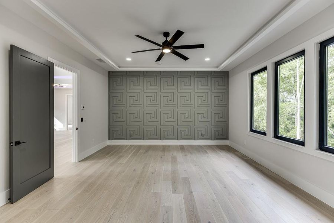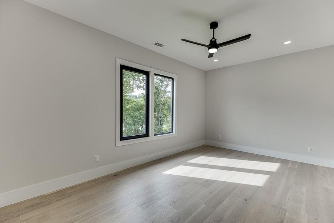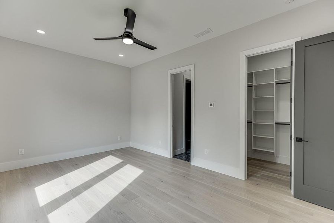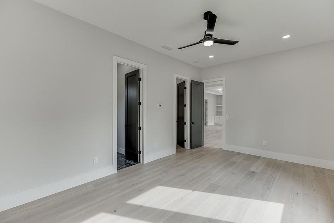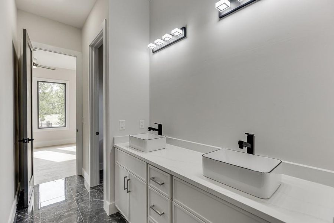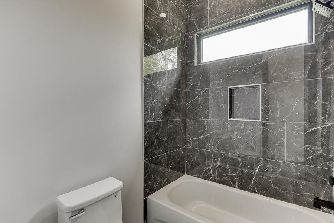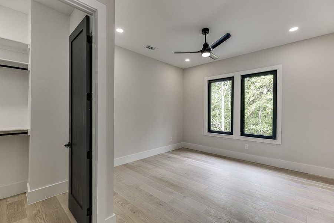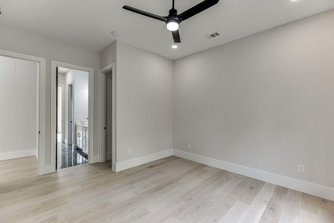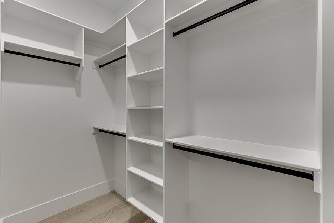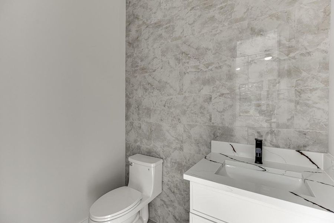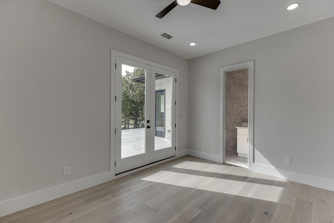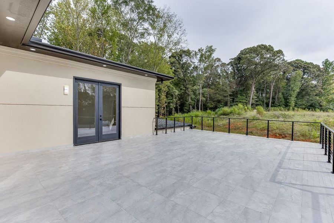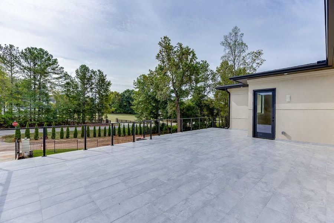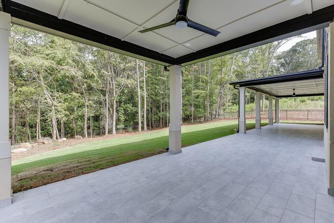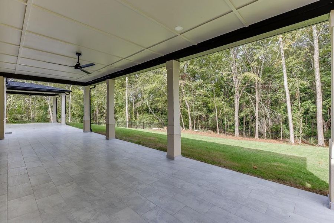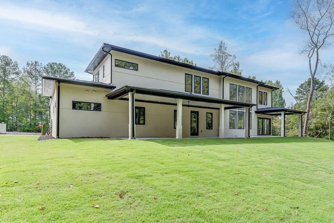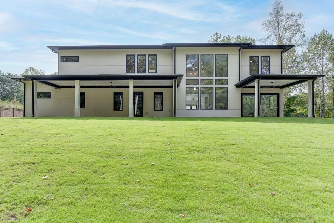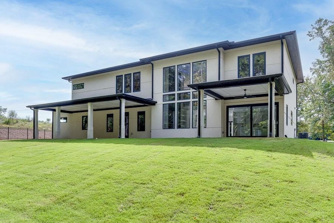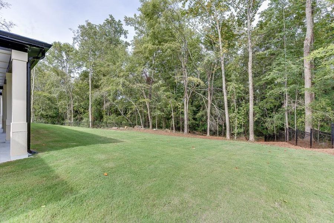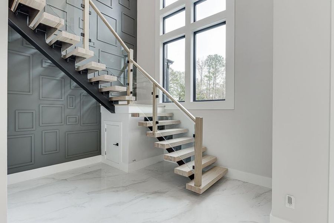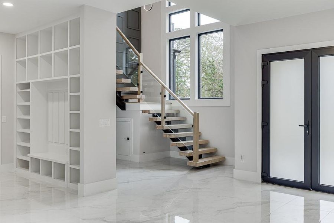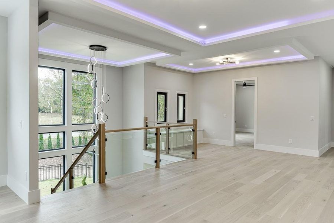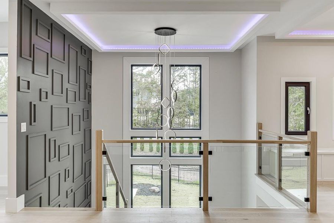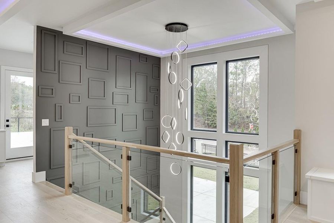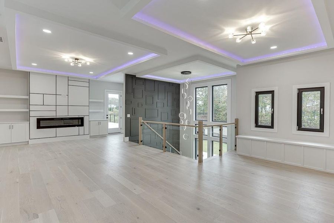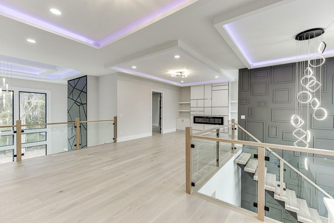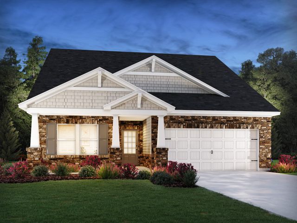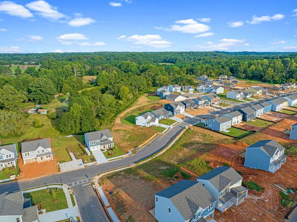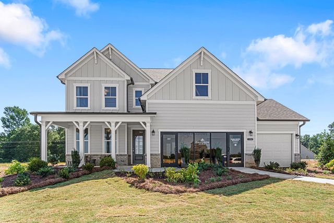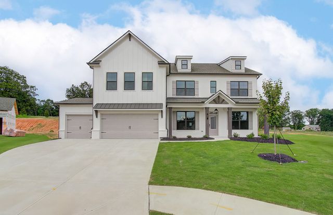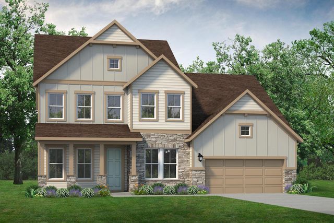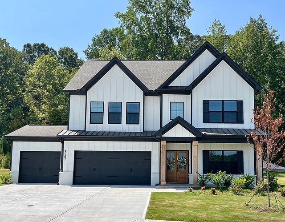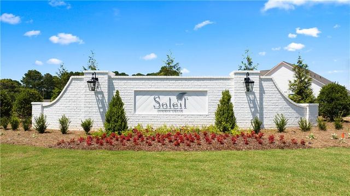Pending/Under Contract
$1,479,000
120 Mcneal Trace Drive, Hoschton, GA 30548
5 bd · 3.5 ba · 2 stories · 5,000 sqft
$1,479,000
Home Highlights
Garage
Walk-In Closet
Primary Bedroom Downstairs
Utility/Laundry Room
Family Room
Primary Bedroom On Main
Central Air
Dishwasher
Microwave Oven
Kitchen
Electricity Available
Door Opener
Ceiling-High
Loft
Yard
Home Description
Discover unparalleled modern luxury in this stunning 5,000 sq ft contemporary home. With a unique design that combines striking aesthetics and functionality, this architectural gem is truly a standout. The second-floor balcony, with sleek wired railings, offers beautiful views and a relaxing spot to unwind. Covered patios in the backyard make indoor-outdoor living effortless, ideal for entertaining or quiet retreats. Every detail, from the home's clean lines to thoughtfully designed lighting, creates an inviting yet impressive atmosphere. This home features two spacious master suites: a large primary suite on the main floor for easy access and a junior suite upstairs for added privacy. Enjoy the upstairs patio, thoughtfully designed with wired railings, adding a touch of modern sophistication. With no HOA, this new construction is move-in ready—perfect for those who seek a distinctive lifestyle. Make this masterpiece your new home today!
Home Details
*Pricing and availability are subject to change.- Garage spaces:
- 3
- Property status:
- Pending/Under Contract
- Lot size (acres):
- 1.37
- Size:
- 5,000 sqft
- Stories:
- 2
- Beds:
- 5
- Baths:
- 3.5
- Fence:
- Fenced Yard
Construction Details
Home Features & Finishes
- Construction Materials:
- Stucco
- Cooling:
- Central Air
- Flooring:
- Hardwood Flooring
- Foundation Details:
- Slab
- Garage/Parking:
- Door OpenerGarageFront Entry Garage/Parking
- Home amenities:
- Green Construction
- Interior Features:
- Ceiling-HighWalk-In ClosetCrown MoldingWalk-In PantryLoftDouble Vanity
- Kitchen:
- DishwasherMicrowave OvenKitchen IslandKitchen Range
- Laundry facilities:
- Laundry Facilities On Upper LevelUtility/Laundry Room
- Property amenities:
- BalconyBackyardSoaking TubElectric FireplaceYard
- Rooms:
- AtticPrimary Bedroom On MainKitchenFamily RoomOpen Concept FloorplanPrimary Bedroom Downstairs
- Security system:
- Smoke Detector

Considering this home?
Our expert will guide your tour, in-person or virtual
Need more information?
Text or call (888) 486-2818
Utility Information
- Heating:
- Central Heating
- Utilities:
- Electricity Available, HVAC
Community Amenities
- Woods View
Neighborhood Details
Hoschton, Georgia
Jackson County 30548
Schools in Jackson County School District
GreatSchools’ Summary Rating calculation is based on 4 of the school’s themed ratings, including test scores, student/academic progress, college readiness, and equity. This information should only be used as a reference. NewHomesMate is not affiliated with GreatSchools and does not endorse or guarantee this information. Please reach out to schools directly to verify all information and enrollment eligibility. Data provided by GreatSchools.org © 2024
Average Home Price in 30548
Getting Around
Air Quality
Taxes & HOA
- Tax Year:
- 2024
- HOA fee:
- N/A
Estimated Monthly Payment
Recently Added Communities in this Area
Nearby Communities in Hoschton
New Homes in Nearby Cities
More New Homes in Hoschton, GA
Listed by Sagar Patel, sagarpatel1776@gmail.com
First United Realty, Inc., MLS 7478933
First United Realty, Inc., MLS 7478933
Listings identified with the FMLS IDX logo come from FMLS and are held by brokerage firms other than the owner of this website. The listing brokerage is identified in any listing details. Information is deemed reliable but is not guaranteed. If you believe any FMLS listing contains material that infringes your copyrighted work please click here to review our DMCA policy and learn how to submit a takedown request. © 2023 First Multiple Listing Service, Inc.
Read MoreLast checked Nov 21, 12:45 pm
