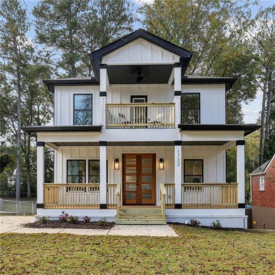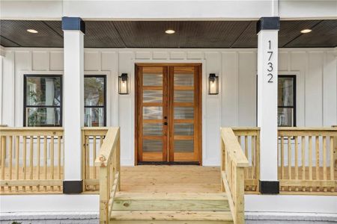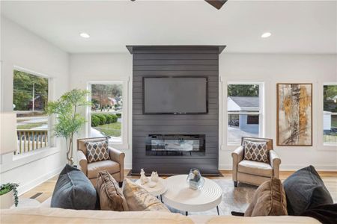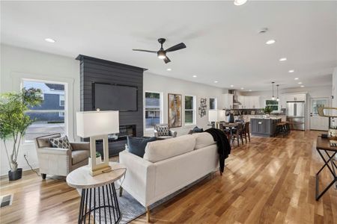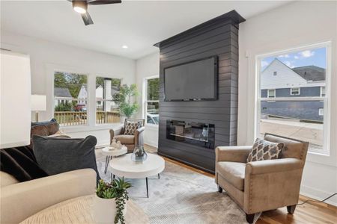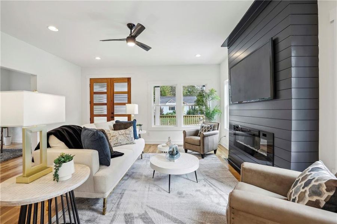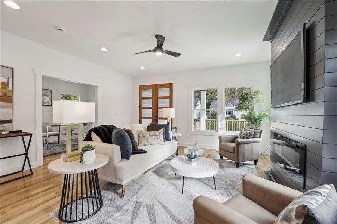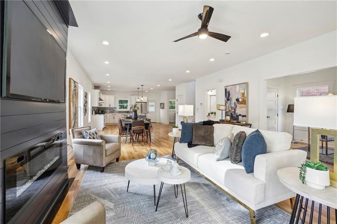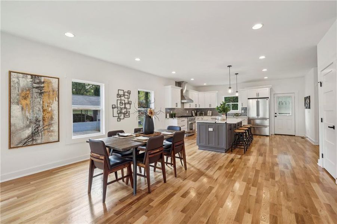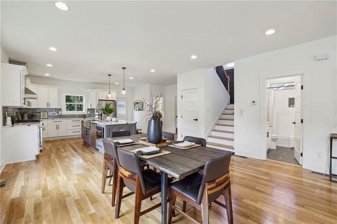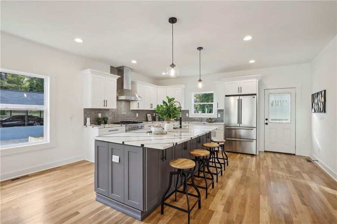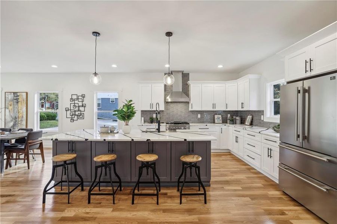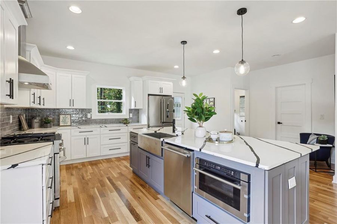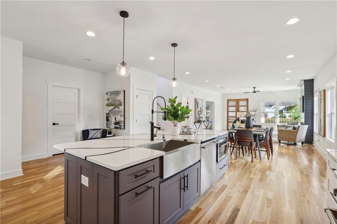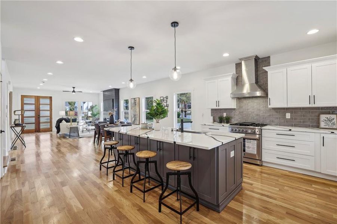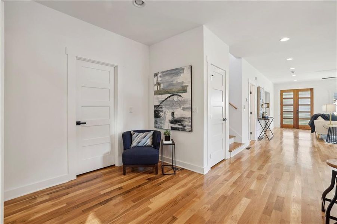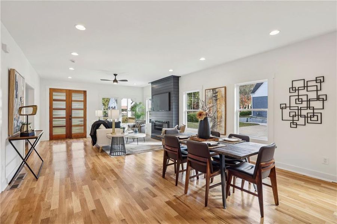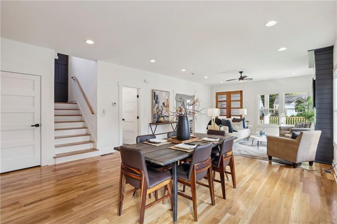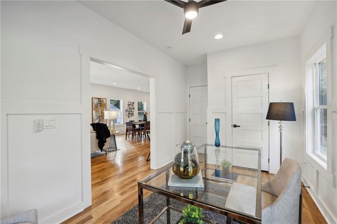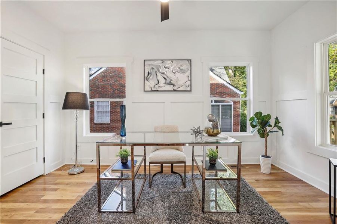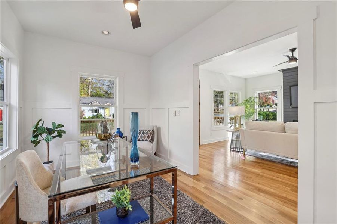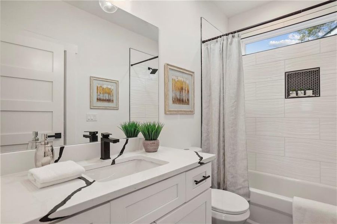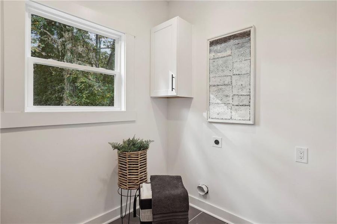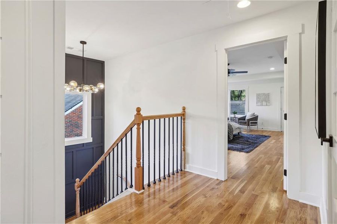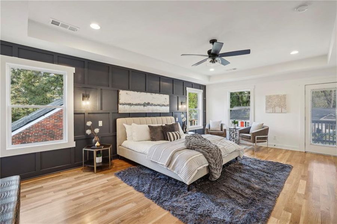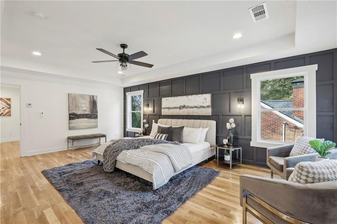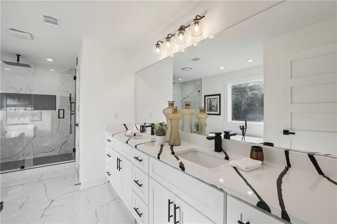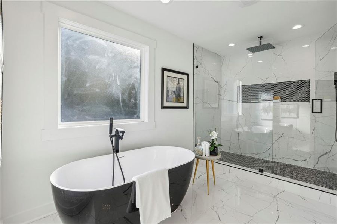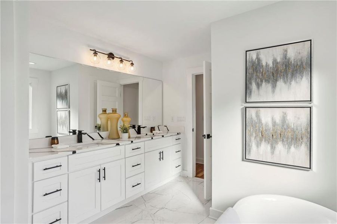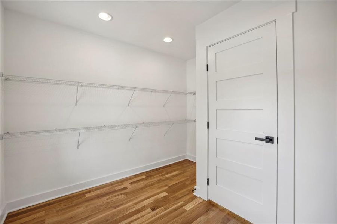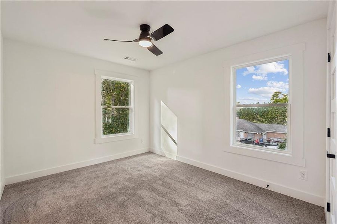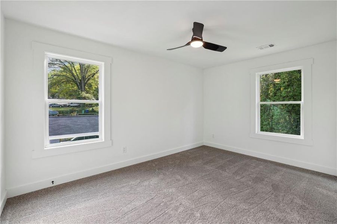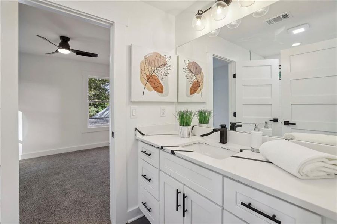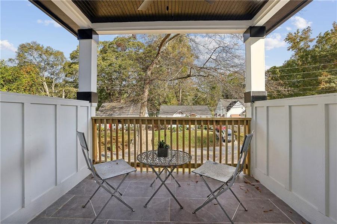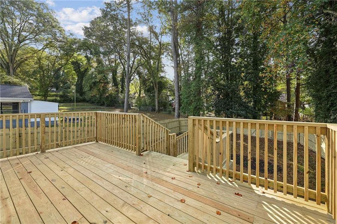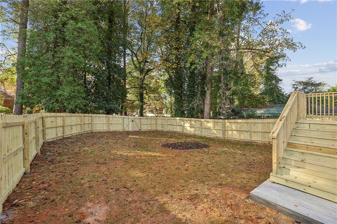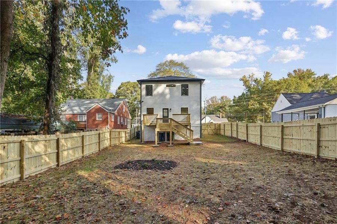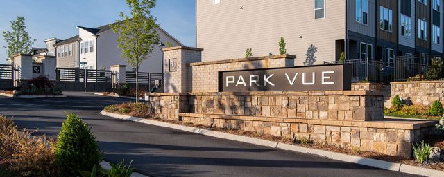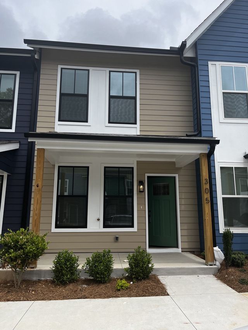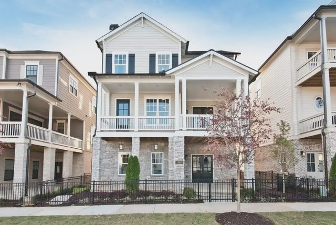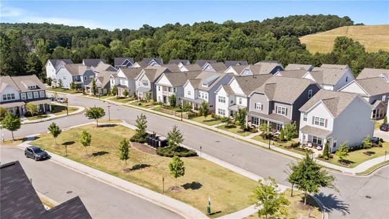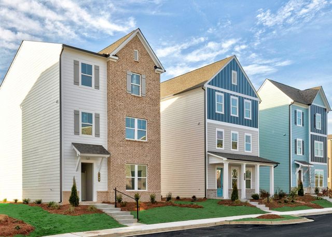Move-in Ready
$574,900
1732 Beecher Street Nw, Atlanta, GA 30310
4 bd · 3 ba · 2 stories · 2,520 sqft
$574,900
Home Highlights
Walk-In Closet
Family Room
Porch
Carpet Flooring
Central Air
Dishwasher
Microwave Oven
Tile Flooring
Composition Roofing
Disposal
Office/Study
Fireplace
Kitchen
Electricity Available
Refrigerator
Home Description
Step into the vibrant heart of the historic Westview neighborhood and discover this beautifully designed, NEW CONSTRUCTION HOME that radiates style, comfort, and convenience. This exquisite 4-bedroom, 3-bathroom masterpiece unfolds across two thoughtfully crafted levels, showcasing an array of GORGEOUS FINISHES and impeccable attention to detail that will capture your heart from the moment you arrive. As you approach the home, the inviting charm of the wood-front porch welcomes you with open arms, setting the tone for the elegance that lies within. Open the door to reveal an EXPANSIVE OPEN FLOOR PLAN that effortlessly flows from one room to another. The soaring HIGH CEILINGS create an airy, light-filled atmosphere, while RICH HARDWOOD FLOORS introduce warmth and sophistication to every corner. An ABUNDANCE OF NATURAL LIGHT pours in through large windows, enhancing the feeling of openness and tranquility throughout the living spaces. At the heart of the home lies a kitchen that is truly a culinary dream. With sleek white cabinetry, stylish quartz countertops, and a MASSIVE ISLAND that doubles as a breakfast bar, this kitchen is a perfect blend of functionality and flair. Top-of-the-line stainless-steel appliances promise high performance, while trendy details such as a chic tiled backsplash, modern pendant lights, and contemporary hardware elevate the design to a polished finish. Whether you’re hosting lively dinner parties or savoring a quiet meal, this kitchen serves as an inspiring backdrop for all your culinary adventures. On the main level, a versatile bedroom awaits, ready to adapt to your needs. This flexible space is ideal for guests, a home office, or a creative retreat. A conveniently located full bathroom ensures ease and accessibility, while a spacious laundry room and pantry add practicality to your everyday living. The indoor-outdoor flow is seamless, with the main level leading to a deck that overlooks a FENCED BACKYARD—perfect for entertaining, gardening, or basking in the sun. Ascend to the upper level, where a tranquil owner’s suite awaits, offering a peaceful retreat from the bustle of everyday life. This OVERSIZE OWNER’S BEDROOM features beautiful hardwood floors, an elegant accent wall, and abundant natural light that creates a serene ambiance. Step out onto your private covered porch, ideal for morning coffee or unwinding at day’s end. The en-suite bathroom is a luxurious spa-like sanctuary, boasting a spacious glass-enclosed shower, double vanity, freestanding tub, and chic plumbing fixtures. Paired with white cabinetry and quartz countertops, this bathroom exudes timeless elegance, complemented by a large walk-in closet that fulfills all your storage needs. Two additional bedrooms upstairs share a thoughtfully designed Jack & Jill bathroom, ensuring privacy and comfort for all. Every inch of this home has been crafted with precision and a keen eye for detail, guaranteeing quality craftsmanship that stands the test of time. Beyond the stunning interiors, this home offers an incredible location near the South-West Beltline, Downtown, and the Airport, providing the perfect blend of urban accessibility and neighborhood charm. Enjoy the nearby amenities, including the Joseph D. McGee Tennis Center, John A. White Golf Course, and Outdoor Pool, alongside convenient shopping options like Kroger on Cascade Avenue and the trendy Lee+White area. Every detail of this exceptional home has been meticulously inspected and permitted, offering you peace of mind and the assurance of quality.
Home Details
*Pricing and availability are subject to change.- Property status:
- Move-in Ready
- Neighborhood:
- West Lake
- Lot size (acres):
- 0.21
- Size:
- 2,520 sqft
- Stories:
- 2
- Beds:
- 4
- Baths:
- 3
- Fence:
- Privacy Fence
Construction Details
Home Features & Finishes
- Construction Materials:
- Cement
- Cooling:
- Ceiling Fan(s)Central Air
- Flooring:
- Ceramic FlooringCarpet FlooringTile FlooringHardwood Flooring
- Foundation Details:
- SlabBlock
- Garage/Parking:
- Parking
- Home amenities:
- Green Construction
- Interior Features:
- Ceiling-HighWalk-In ClosetFoyerTray CeilingWalk-In PantryDouble Vanity
- Kitchen:
- DishwasherMicrowave OvenRefrigeratorDisposalGas CooktopKitchen IslandGas OvenKitchen Range
- Laundry facilities:
- Laundry Facilities In HallLaundry Facilities On Upper LevelLaundry Facilities In Closet
- Lighting:
- Lighting
- Property amenities:
- DeckBackyardSoaking TubCabinetsElectric FireplaceFireplacePorch
- Rooms:
- AtticKitchenOffice/StudyFamily RoomOpen Concept Floorplan
- Security system:
- Smoke DetectorCarbon Monoxide Detector

Considering this home?
Our expert will guide your tour, in-person or virtual
Need more information?
Text or call (888) 486-2818
Utility Information
- Heating:
- Water Heater, Central Heating, Forced Air Heating
- Utilities:
- Electricity Available, Natural Gas Available, Cable Available, Sewer Available, Water Available
Community Amenities
- City View
- Greenbelt View
- Shopping Nearby
Neighborhood Details
West Lake Neighborhood in Atlanta, Georgia
Fulton County 30310
Schools in Atlanta City School District
- Grades PK-05Publicf. l. stanton elementary school0.3 mi1625 martin luther king junior drive southwest
GreatSchools’ Summary Rating calculation is based on 4 of the school’s themed ratings, including test scores, student/academic progress, college readiness, and equity. This information should only be used as a reference. NewHomesMate is not affiliated with GreatSchools and does not endorse or guarantee this information. Please reach out to schools directly to verify all information and enrollment eligibility. Data provided by GreatSchools.org © 2024
Average Home Price in West Lake Neighborhood
Getting Around
8 nearby routes:
7 bus, 1 rail, 0 other
Air Quality
Taxes & HOA
- Tax Year:
- 2024
- HOA fee:
- N/A
Estimated Monthly Payment
Recently Added Communities in this Area
Nearby Communities in Atlanta
New Homes in Nearby Cities
More New Homes in Atlanta, GA
Listed by Paula Henao, paulahenao@atlantafinehomes.com
Atlanta Fine Homes Sotheby's International, MLS 7478748
Atlanta Fine Homes Sotheby's International, MLS 7478748
Listings identified with the FMLS IDX logo come from FMLS and are held by brokerage firms other than the owner of this website. The listing brokerage is identified in any listing details. Information is deemed reliable but is not guaranteed. If you believe any FMLS listing contains material that infringes your copyrighted work please click here to review our DMCA policy and learn how to submit a takedown request. © 2023 First Multiple Listing Service, Inc.
Read MoreLast checked Nov 21, 12:45 pm
