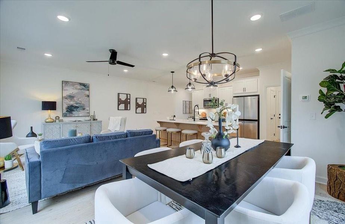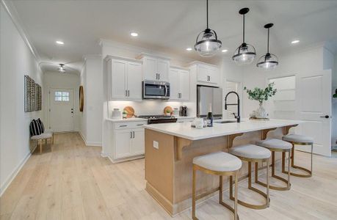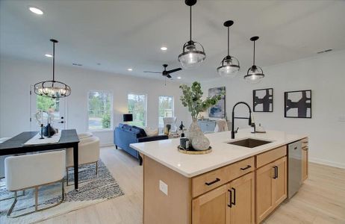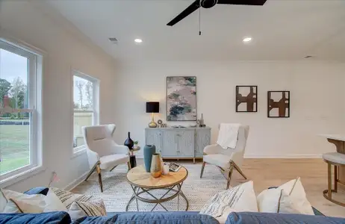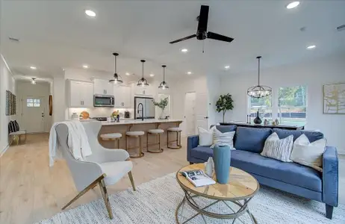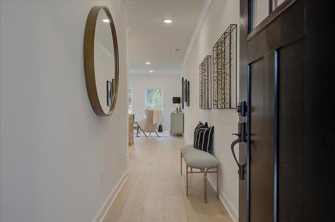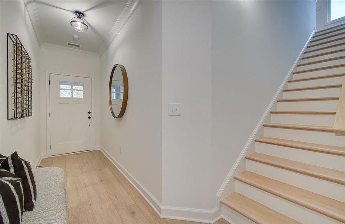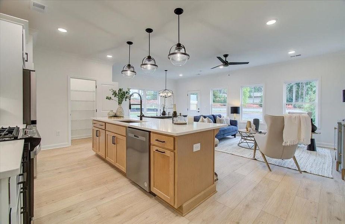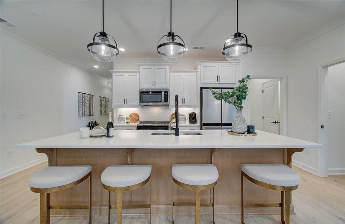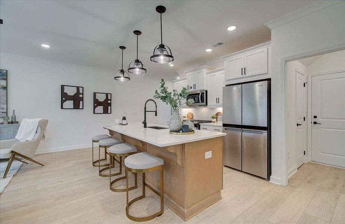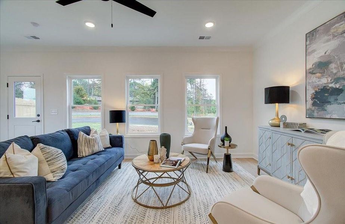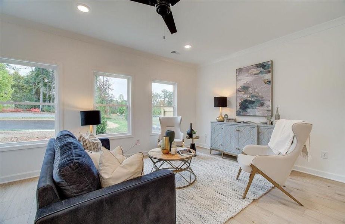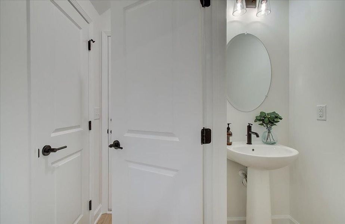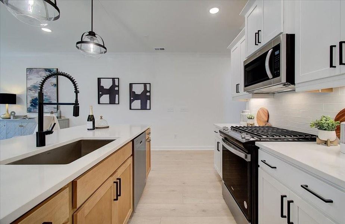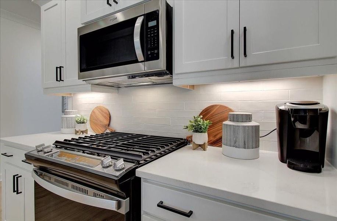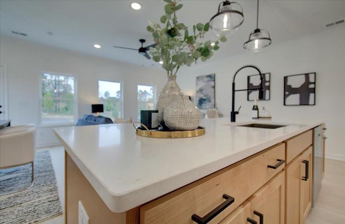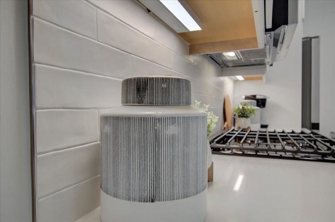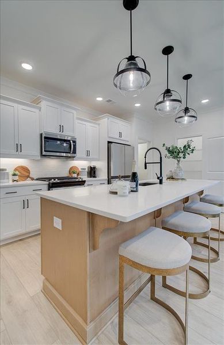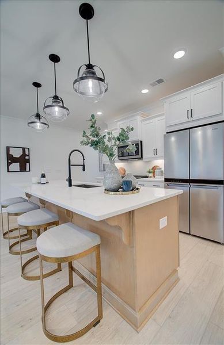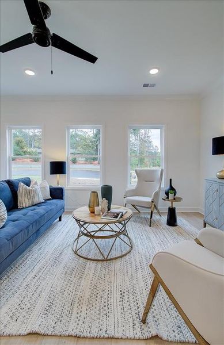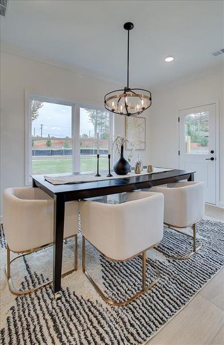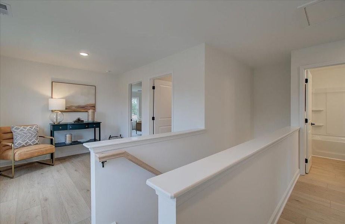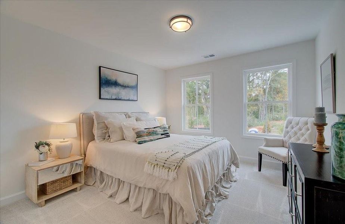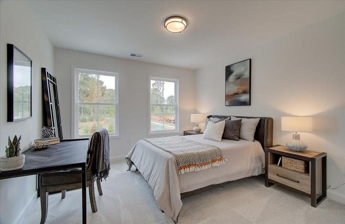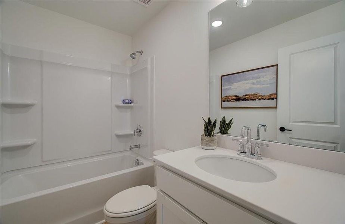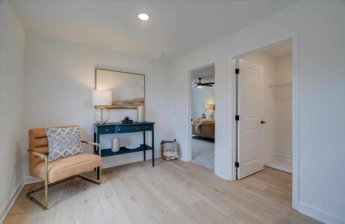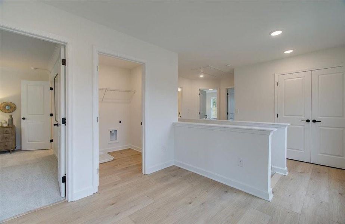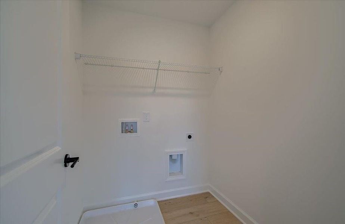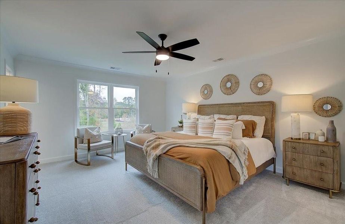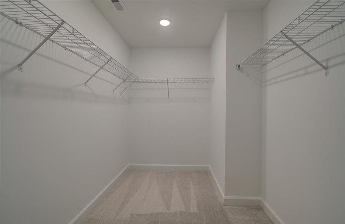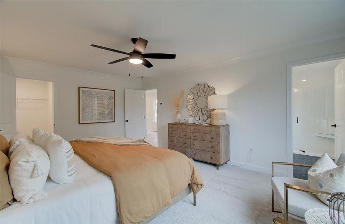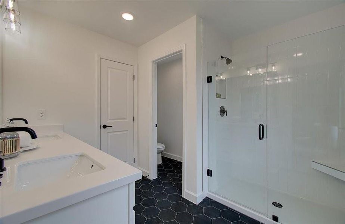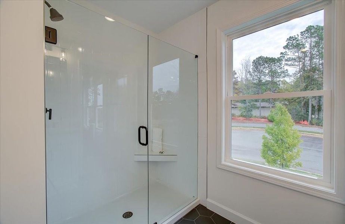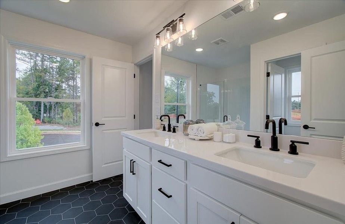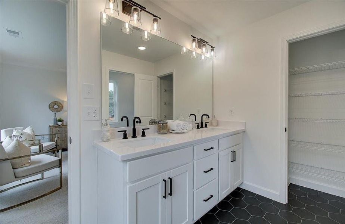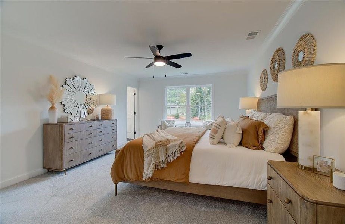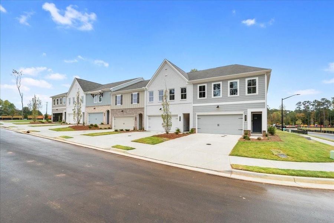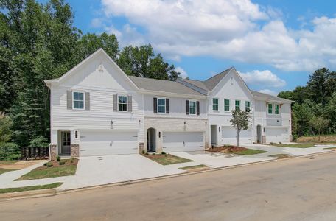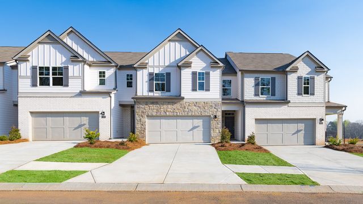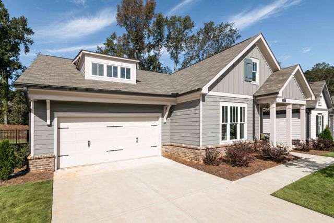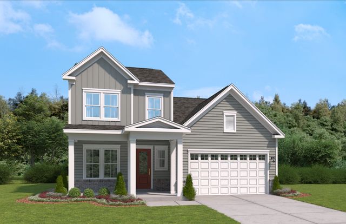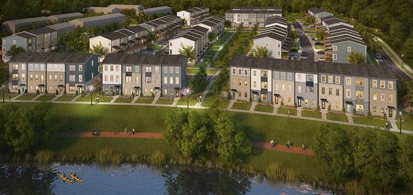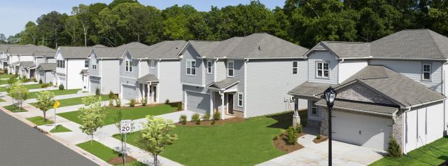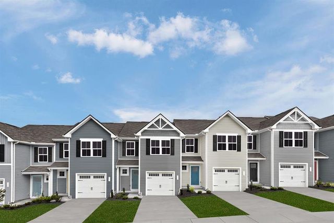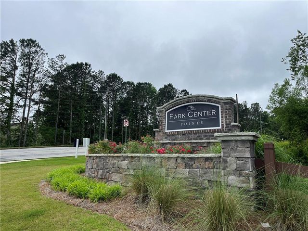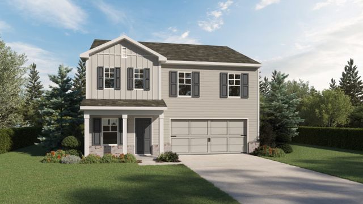Move-in Ready
$422,501
401 Carrera Lane, Acworth, GA 30102
Brooks Plan
3 bd · 2.5 ba · 2 stories · 1,805 sqft
$422,501
Home Highlights
Garage
Attached Garage
Walk-In Closet
Utility/Laundry Room
Patio
Carpet Flooring
Central Air
Dishwasher
Microwave Oven
Tile Flooring
Composition Roofing
Disposal
Kitchen
Electricity Available
Door Opener
Home Description
Traton Homes Award Winning Brooks plan! Ready Spring! Still time to choose your finishes. Come visit our Newest Community - Cherokee Township! Nestled in sought-after Cherokee County. This community offers luxurious 2-story townhomes and is ideally located near major thoroughfares including Hwy 92, I-75 and I-575 with easy access to endless shopping and dining options in Downtown Acworth, Downtown Woodstock and the Outlet Shoppes in Woodstock. The Brooks plan features 3 bedrooms w/ 2.5 baths. Main floor features LVP flooring, 9ft ceilings, open kitchen with oversized island and large walk in pantry. Hardwood stairs lead to spacious Primary suite w/ enormous walk in closet & lovely Primary bath. Two additional generous size bedrooms are set away from primary bedroom for privacy. Versatile loft area, laundry room and full bath complete the upper level. Outdoor living includes a 16x8 patio for entertaining, grilling or hanging out for some sunshine! Home is ready to close now! Decorated model open daily!
Home Details
*Pricing and availability are subject to change.- Garage spaces:
- 2
- Property status:
- Move-in Ready
- Size:
- 1,805 sqft
- Stories:
- 2
- Beds:
- 3
- Baths:
- 2.5
- Fence:
- No Fence
Construction Details
- Builder Name:
- Traton Homes
- Year Built:
- 2024
- Roof:
- Composition Roofing
Home Features & Finishes
- Construction Materials:
- Cement
- Cooling:
- Central Air
- Flooring:
- Ceramic FlooringCarpet FlooringTile Flooring
- Foundation Details:
- Slab
- Garage/Parking:
- Door OpenerGarageAttached Garage
- Home amenities:
- Green Construction
- Interior Features:
- Ceiling-HighWalk-In ClosetCrown MoldingFoyerWalk-In PantryLoftDouble Vanity
- Kitchen:
- DishwasherMicrowave OvenDisposalGas CooktopKitchen IslandGas OvenKitchen Range
- Laundry facilities:
- Laundry Facilities On Upper LevelUtility/Laundry Room
- Property amenities:
- BarBackyardCabinetsPatioYard
- Rooms:
- AtticKitchenOpen Concept Floorplan
- Security system:
- Security SystemSmoke Detector

Considering this home?
Our expert will guide your tour, in-person or virtual
Need more information?
Text or call (888) 486-2818
Utility Information
- Heating:
- Zoned Heating, Water Heater, Central Heating, Gas Heating
- Utilities:
- Electricity Available, Natural Gas Available, Underground Utilities, Sewer Available, Water Available
Cherokee Township Community Details
Community Amenities
- Dining Nearby
- Lake Access
- Entertainment
- Shopping Nearby
Neighborhood Details
Acworth, Georgia
Cherokee County 30102
Schools in Cherokee County School District
GreatSchools’ Summary Rating calculation is based on 4 of the school’s themed ratings, including test scores, student/academic progress, college readiness, and equity. This information should only be used as a reference. NewHomesMate is not affiliated with GreatSchools and does not endorse or guarantee this information. Please reach out to schools directly to verify all information and enrollment eligibility. Data provided by GreatSchools.org © 2024
Average Home Price in 30102
Getting Around
Air Quality
Noise Level
72
50Active100
A Soundscore™ rating is a number between 50 (very loud) and 100 (very quiet) that tells you how loud a location is due to environmental noise.
Taxes & HOA
- Tax Year:
- 2024
- HOA fee:
- $220/monthly
- HOA fee requirement:
- Mandatory
- HOA fee includes:
- Insurance, Maintenance Grounds, Trash
Estimated Monthly Payment
Recently Added Communities in this Area
Nearby Communities in Acworth
New Homes in Nearby Cities
More New Homes in Acworth, GA
Listed by Tammy Weniger, tweniger@tratonhomes.com
Traton Homes Realty, Inc., MLS 7481081
Traton Homes Realty, Inc., MLS 7481081
Listings identified with the FMLS IDX logo come from FMLS and are held by brokerage firms other than the owner of this website. The listing brokerage is identified in any listing details. Information is deemed reliable but is not guaranteed. If you believe any FMLS listing contains material that infringes your copyrighted work please click here to review our DMCA policy and learn how to submit a takedown request. © 2023 First Multiple Listing Service, Inc.
Read MoreLast checked Nov 21, 12:45 pm
