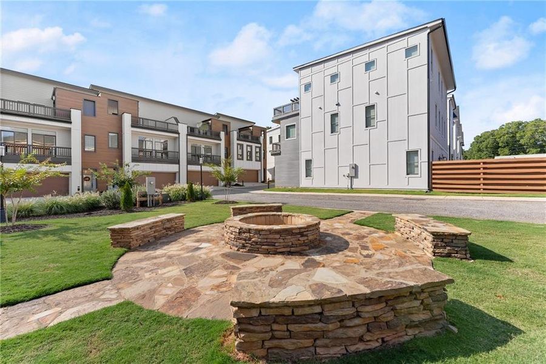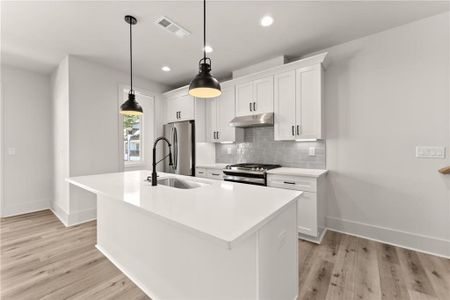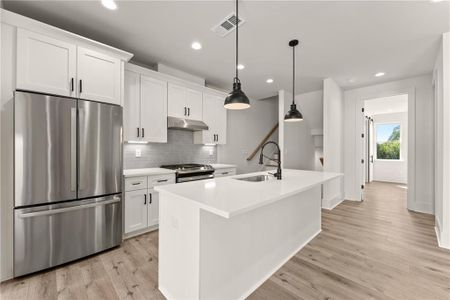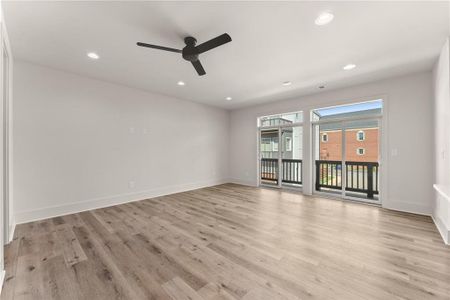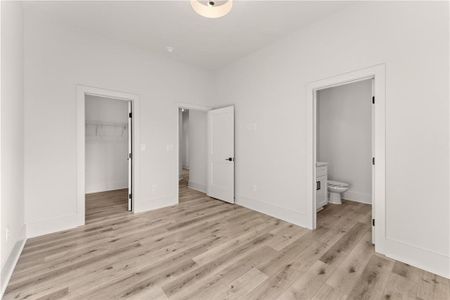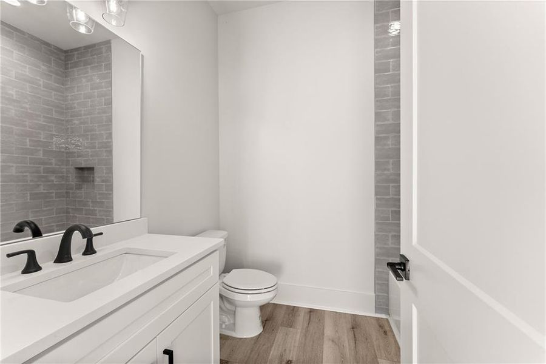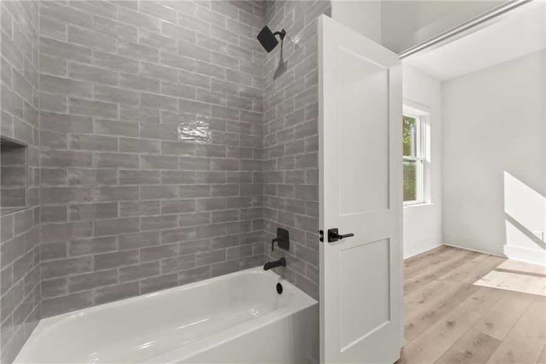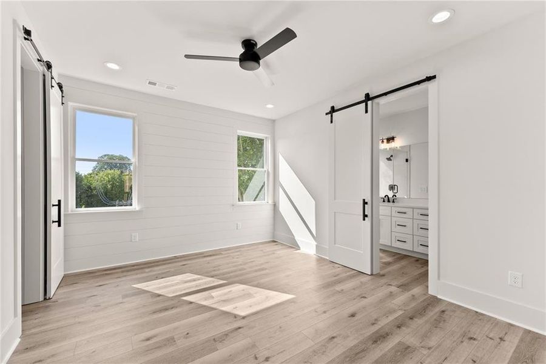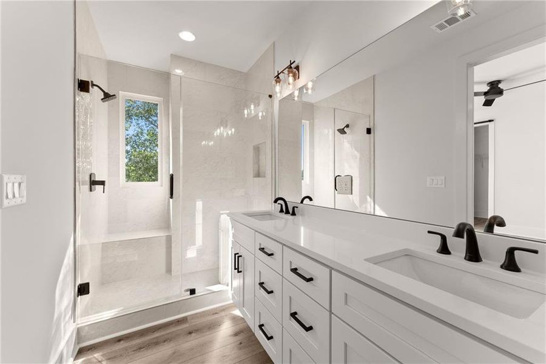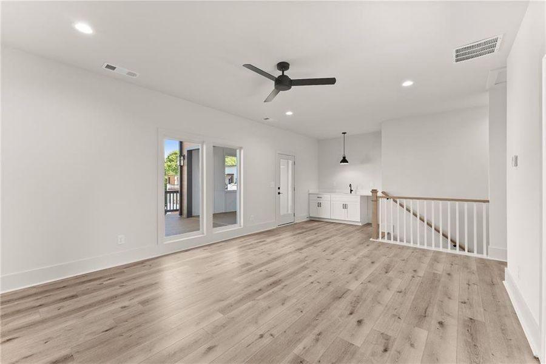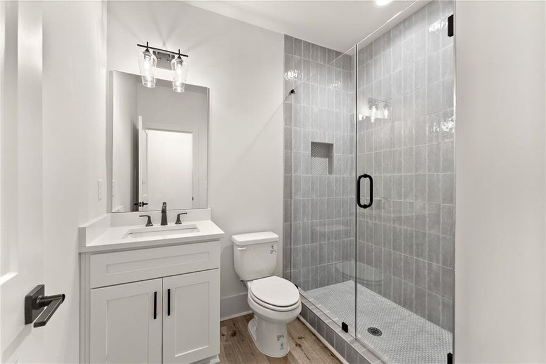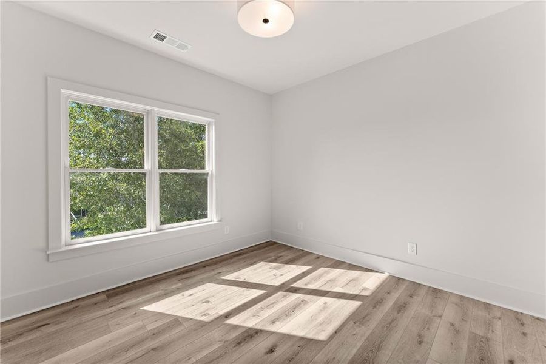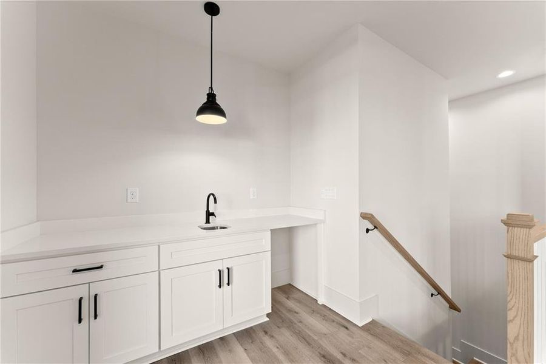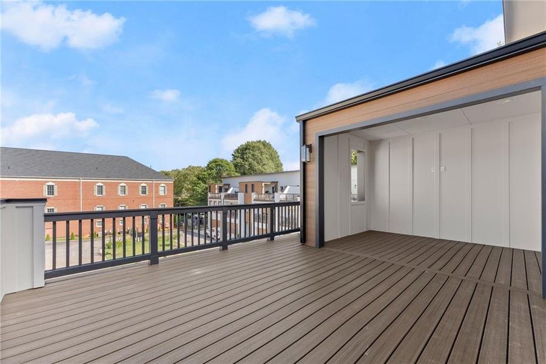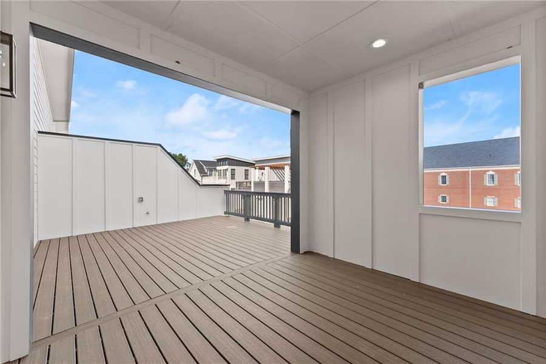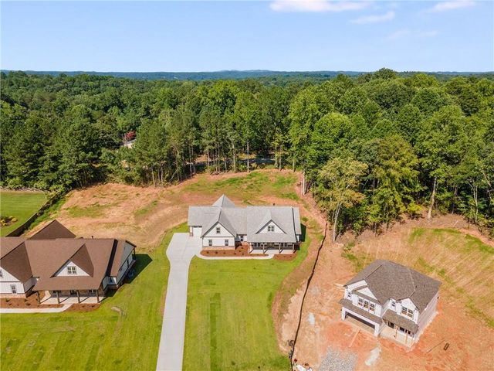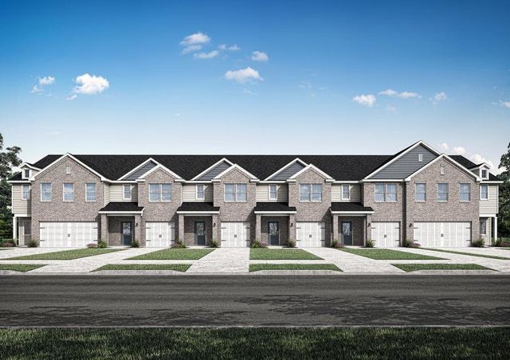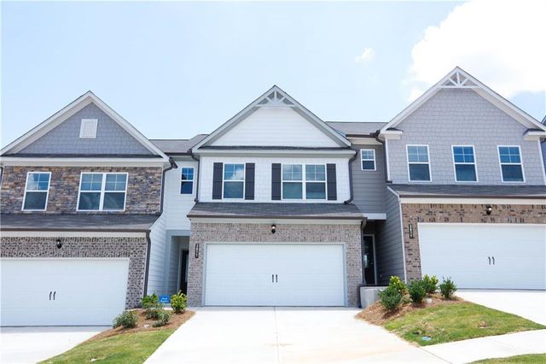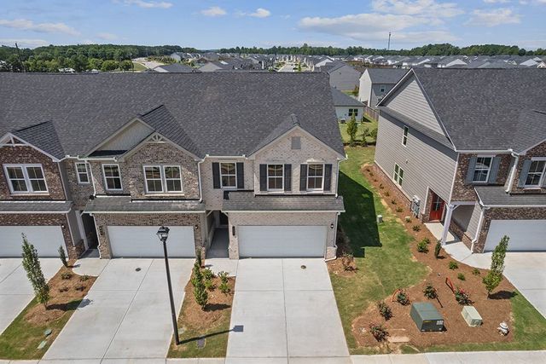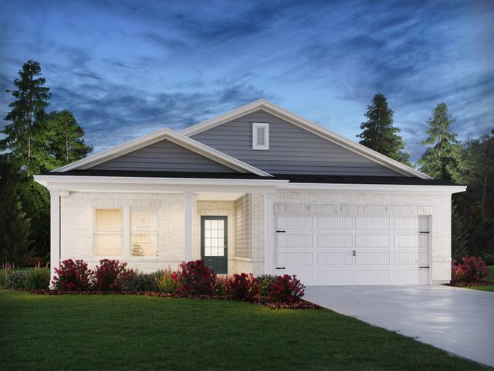Move-in Ready
$529,900
322 Clarendon Court, Gainesville, GA 30501
4 bd · 3.5 ba · 3 stories · 2,425 sqft
$529,900
Home Highlights
Garage
Utility/Laundry Room
Porch
Central Air
Dishwasher
Microwave Oven
Tile Flooring
Composition Roofing
Kitchen
Vinyl Flooring
Electricity Available
Ceiling-High
Electric Heating
Sidewalks Available
Double Vanity
Home Description
Seller is offering $10,000 in closing cost concessions - ACT NOW! Fabulous, new-construction, end-unit townhome just two blocks from downtown Gainesville Square. Clarendon Commons features a modern Charleston vibe, cobblestone-style brick pavers on the main drive, and charming architecture in this intimate community of cottages and townhomes. This tri-level floorplan showcases views of the central park. The ground level holds an open kitchen and living room, plus a standard 2-car garage. Level two has the primary suite, two additional BRs, and the laundry room. Level three features a huge flex space with a wet bar, 4th BR & full BA. You will love the expansive rooftop patio with pergola-style coverage, with options for a gas grille or fireplace hookup! Standard finishes include upgraded stainless appliances, quartz countertops, modern hardware, and exceptional craftsmanship. Seller will include the matching refrigerator with a full-price offer. Photos are of a similar floorplan - not exact unit
Home Details
*Pricing and availability are subject to change.- Garage spaces:
- 2
- Property status:
- Move-in Ready
- Lot size (acres):
- 0.04
- Size:
- 2,425 sqft
- Stories:
- 3+
- Beds:
- 4
- Baths:
- 3.5
- Fence:
- No Fence
Construction Details
Home Features & Finishes
- Construction Materials:
- CementWood Siding
- Cooling:
- Ceiling Fan(s)Central Air
- Flooring:
- Ceramic FlooringVinyl FlooringTile Flooring
- Foundation Details:
- Slab
- Garage/Parking:
- Garage
- Interior Features:
- Ceiling-HighPantryDouble Vanity
- Kitchen:
- DishwasherMicrowave OvenGas CooktopKitchen IslandGas OvenKitchen Range
- Laundry facilities:
- Laundry Facilities On Main LevelUtility/Laundry Room
- Property amenities:
- BarDeckPorch
- Rooms:
- Bonus RoomKitchenOpen Concept Floorplan
- Security system:
- Smoke Detector

Considering this home?
Our expert will guide your tour, in-person or virtual
Need more information?
Text or call (888) 486-2818
Utility Information
- Heating:
- Electric Heating, Central Heating
- Utilities:
- Electricity Available, Natural Gas Available, Sewer Available, Water Available
Community Amenities
- City View
- Park Nearby
- Sidewalks Available
- Walking, Jogging, Hike Or Bike Trails
- Shopping Nearby
Neighborhood Details
Gainesville, Georgia
Hall County 30501
Schools in Gainesville City School District
GreatSchools’ Summary Rating calculation is based on 4 of the school’s themed ratings, including test scores, student/academic progress, college readiness, and equity. This information should only be used as a reference. NewHomesMate is not affiliated with GreatSchools and does not endorse or guarantee this information. Please reach out to schools directly to verify all information and enrollment eligibility. Data provided by GreatSchools.org © 2024
Average Home Price in 30501
Getting Around
Air Quality
Taxes & HOA
- Tax Year:
- 2023
- HOA fee:
- $275/monthly
- HOA fee includes:
- Maintenance Grounds, Maintenance Structure
Estimated Monthly Payment
Recently Added Communities in this Area
Nearby Communities in Gainesville
New Homes in Nearby Cities
More New Homes in Gainesville, GA
Listed by Dani Burns, danipburns@gmail.com
Keller Williams Lanier Partners, MLS 7481221
Keller Williams Lanier Partners, MLS 7481221
Listings identified with the FMLS IDX logo come from FMLS and are held by brokerage firms other than the owner of this website. The listing brokerage is identified in any listing details. Information is deemed reliable but is not guaranteed. If you believe any FMLS listing contains material that infringes your copyrighted work please click here to review our DMCA policy and learn how to submit a takedown request. © 2023 First Multiple Listing Service, Inc.
Read MoreLast checked Nov 23, 6:45 am
